KEEP UP WITH OUR DAILY AND WEEKLY NEWSLETTERS
PRODUCT LIBRARY
the apartments shift positions from floor to floor, varying between 90 sqm and 110 sqm.
the house is clad in a rusted metal skin, while the interiors evoke a unified color palette of sand and terracotta.
designing this colorful bogotá school, heatherwick studio takes influence from colombia's indigenous basket weaving.
read our interview with the japanese artist as she takes us on a visual tour of her first architectural endeavor, which she describes as 'a space of contemplation'.

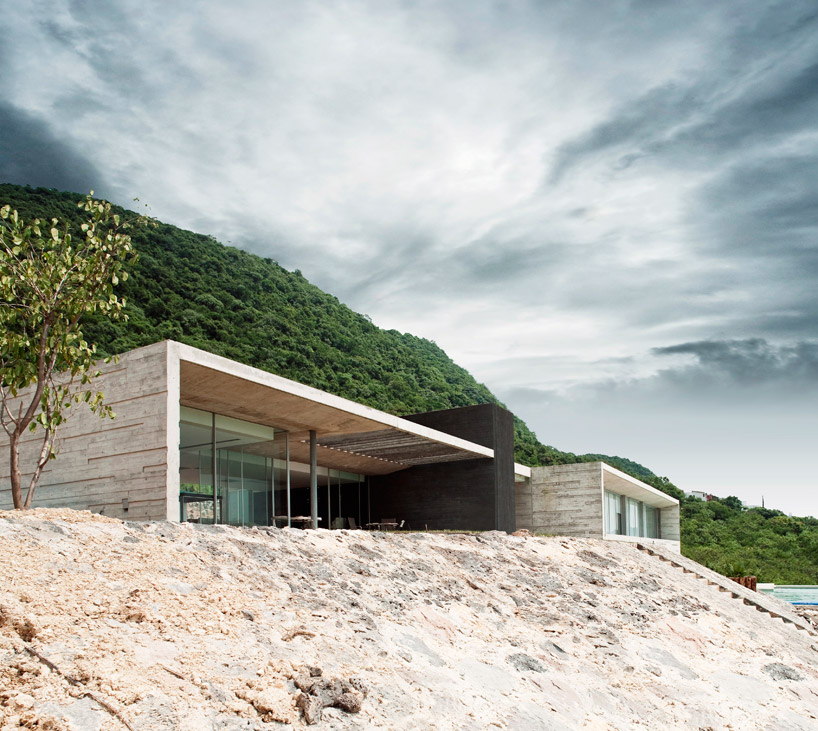 black granite wall divides the private and public volumesimage © pedro iriart
black granite wall divides the private and public volumesimage © pedro iriart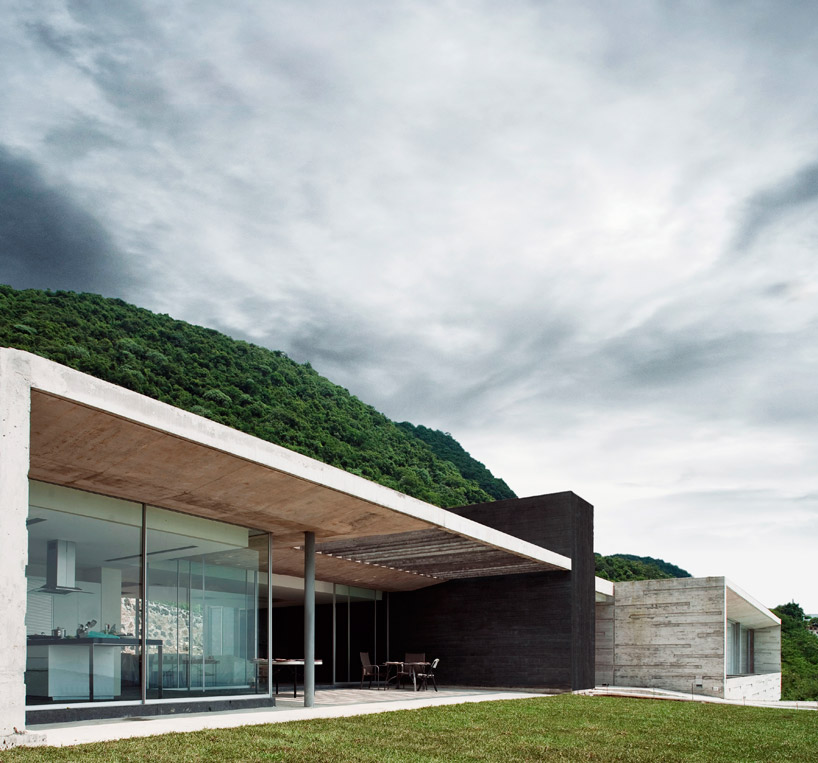 verandaimage © pedro iriart
verandaimage © pedro iriart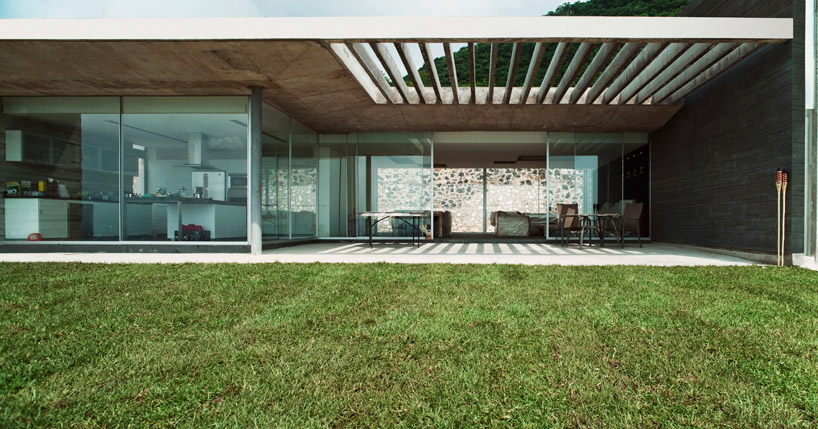 glass doors open living space to the outdoorsimage © pedro iriart
glass doors open living space to the outdoorsimage © pedro iriart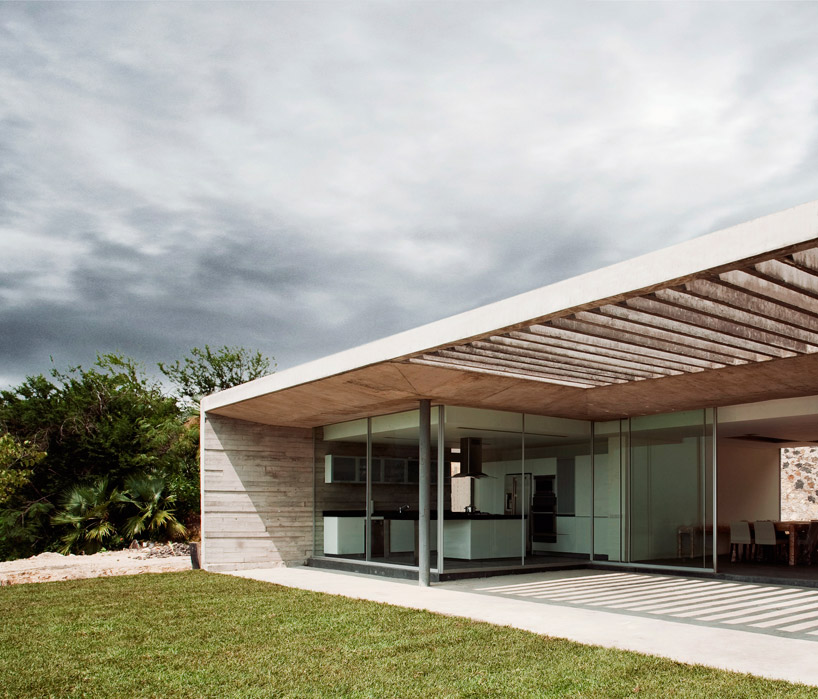 kitchenimage © pedro iriart
kitchenimage © pedro iriart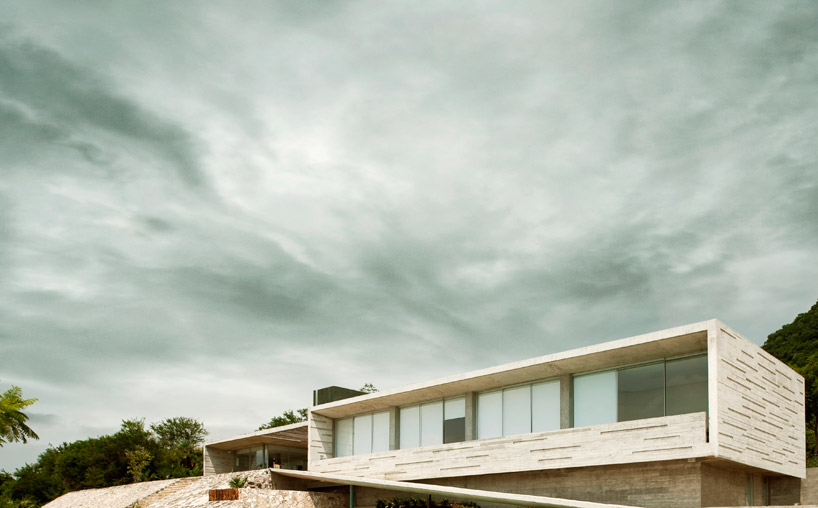 rear elevationimage © pedro iriart
rear elevationimage © pedro iriart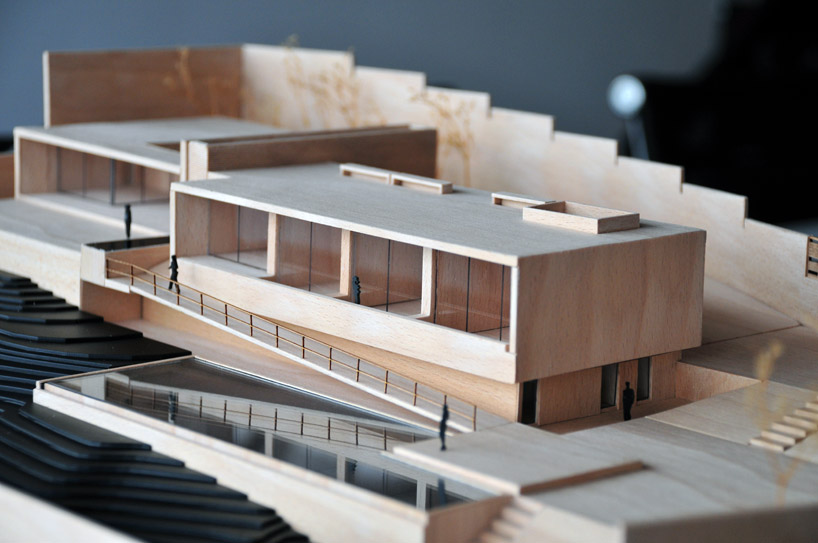 model
model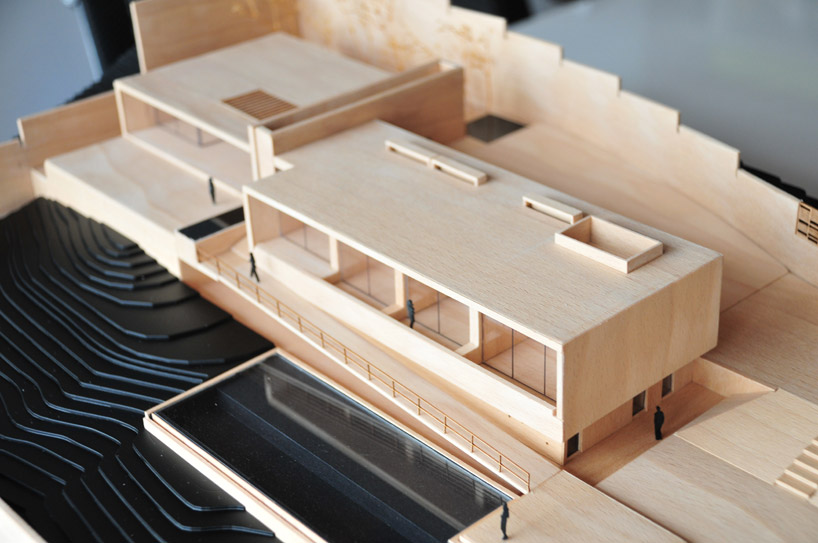
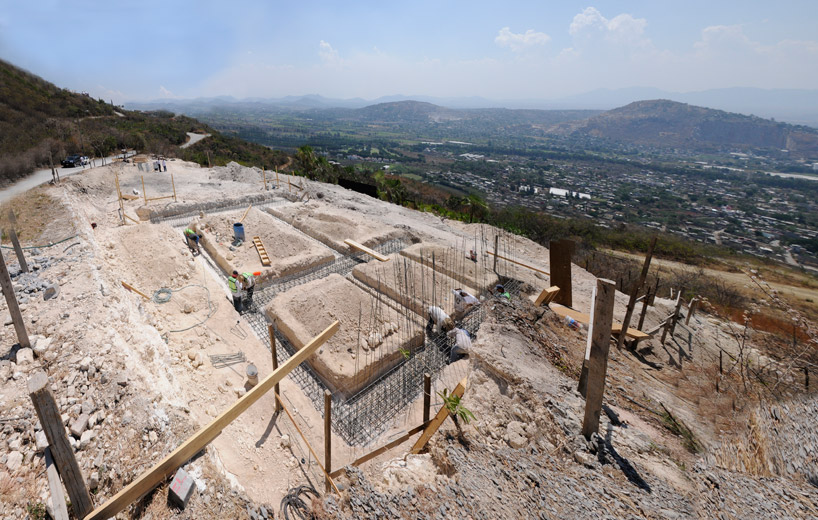 during construction
during construction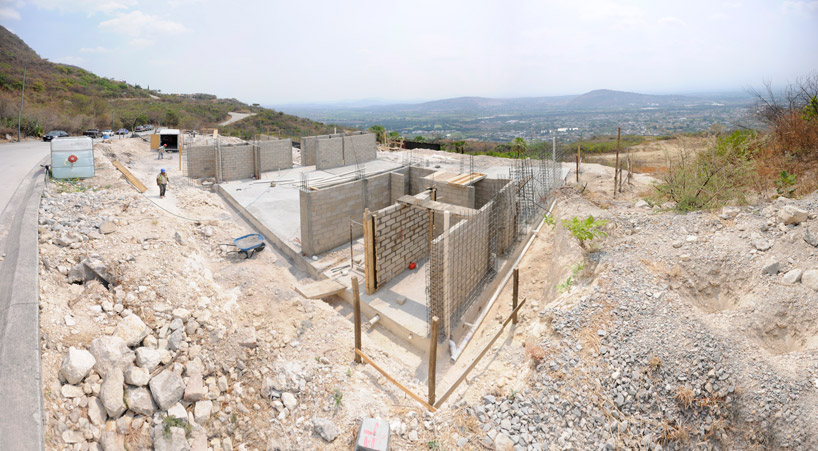
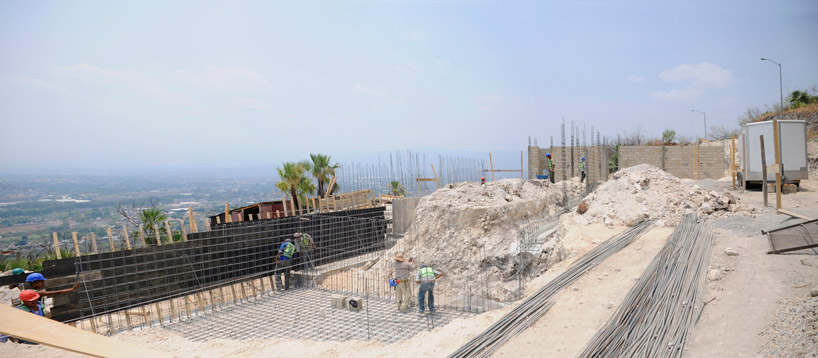
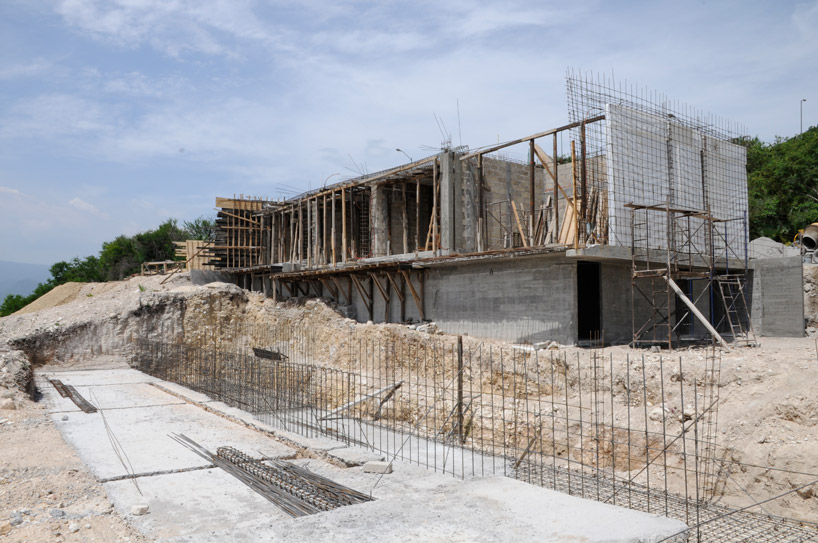
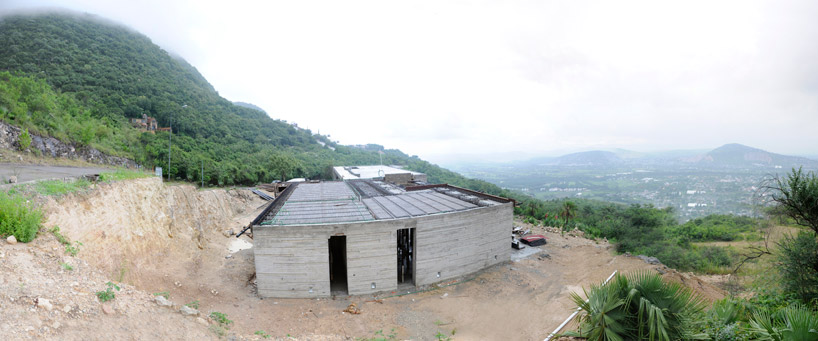
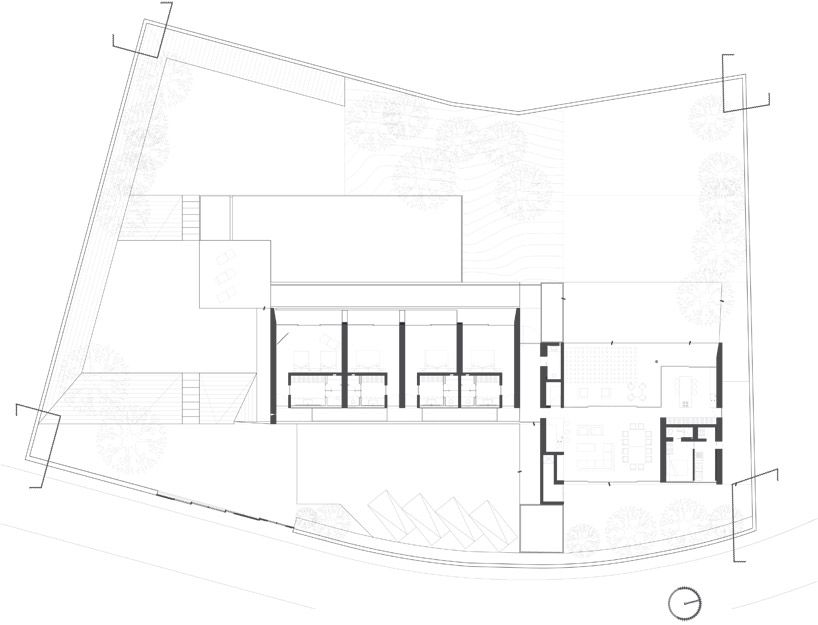 floor plan / level 0
floor plan / level 0 section
section elevation
elevation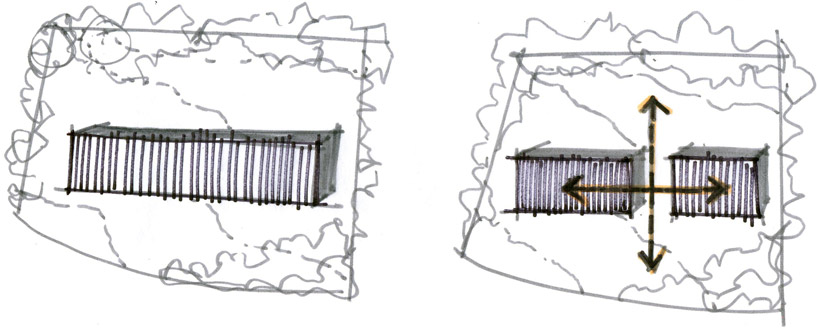 sketches
sketches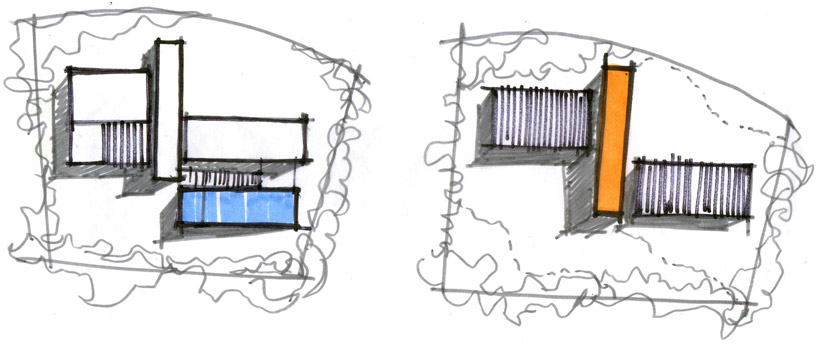 sketches
sketches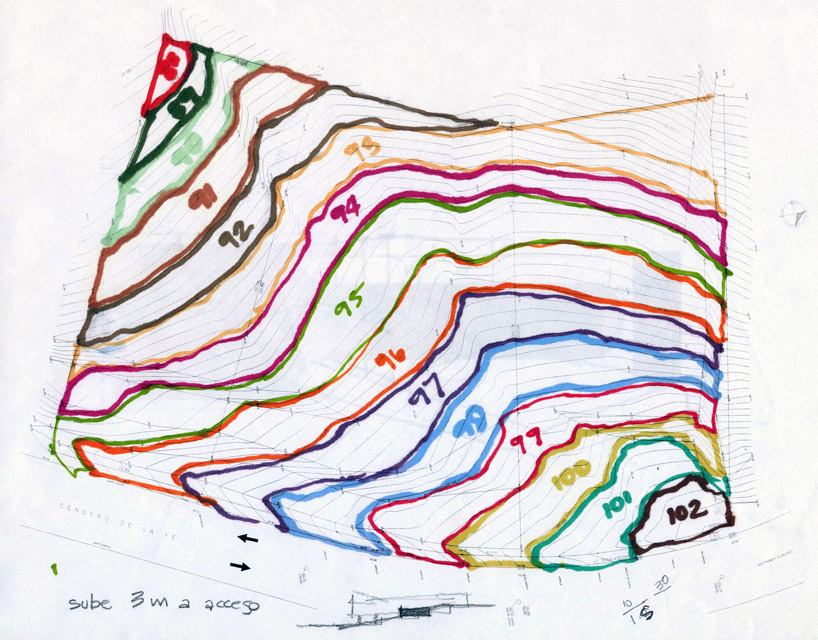 sketches
sketches




