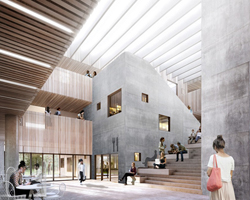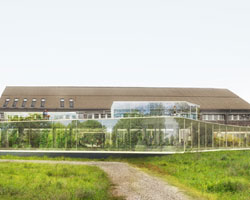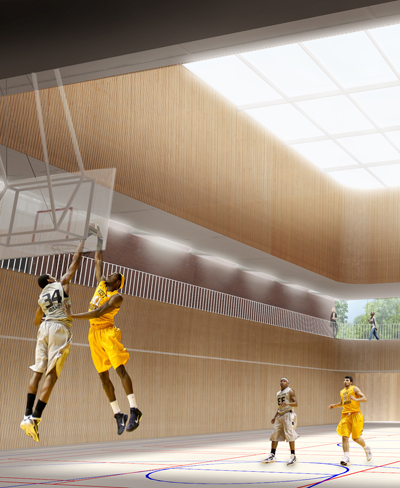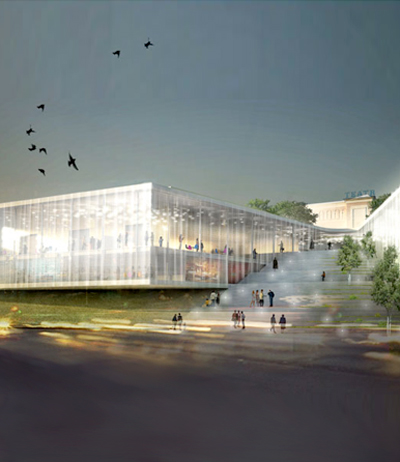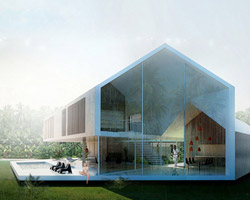KEEP UP WITH OUR DAILY AND WEEKLY NEWSLETTERS
PRODUCT LIBRARY
the apartments shift positions from floor to floor, varying between 90 sqm and 110 sqm.
the house is clad in a rusted metal skin, while the interiors evoke a unified color palette of sand and terracotta.
designing this colorful bogotá school, heatherwick studio takes influence from colombia's indigenous basket weaving.
read our interview with the japanese artist as she takes us on a visual tour of her first architectural endeavor, which she describes as 'a space of contemplation'.
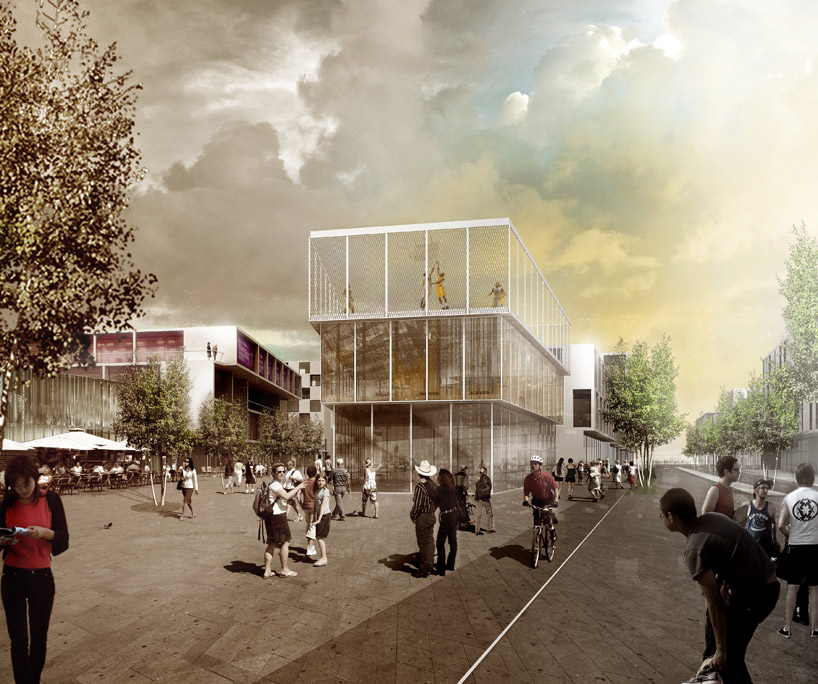
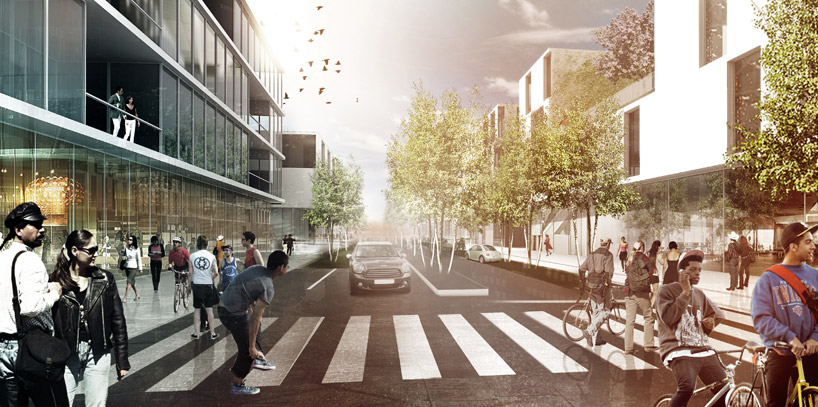 tree lined boulevard through site
tree lined boulevard through site pedestrian street
pedestrian street pedestrian streets
pedestrian streets green area
green area apartment block
apartment block site plan
site plan site plan
site plan green areas
green areas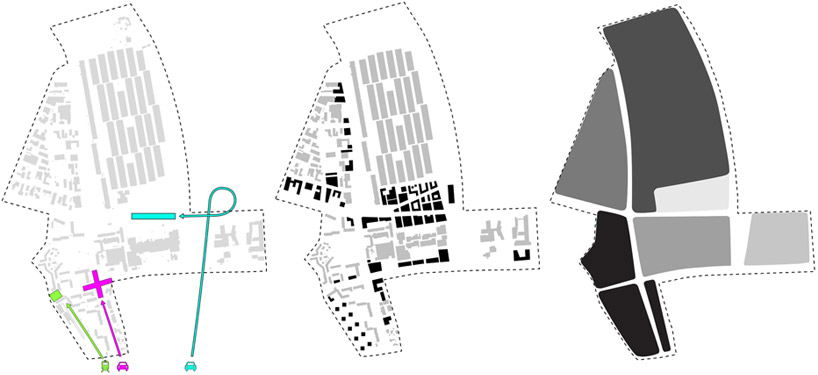 (left) arrival (center) new & exiting development (right) identity islands diagrams
(left) arrival (center) new & exiting development (right) identity islands diagrams the finger plan 1940
the finger plan 1940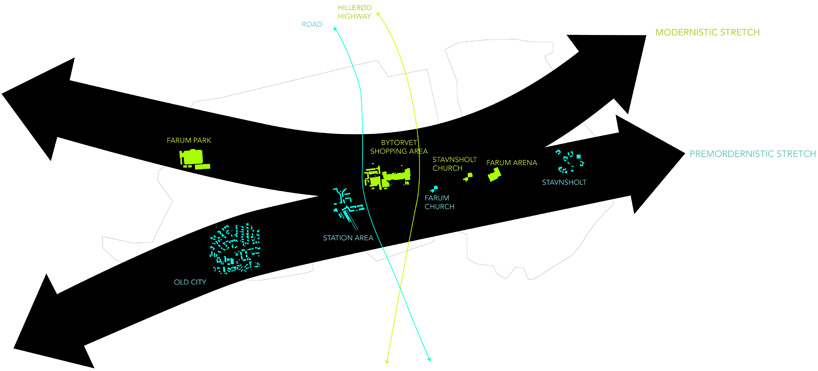 two sides of farum
two sides of farum the 40 x 40 grid evolves from a set of values which are defined by the needs of all parts involved
the 40 x 40 grid evolves from a set of values which are defined by the needs of all parts involved development diagram
development diagram