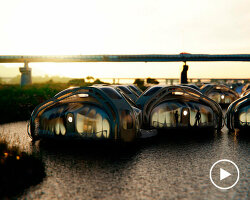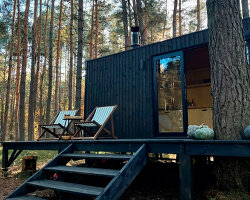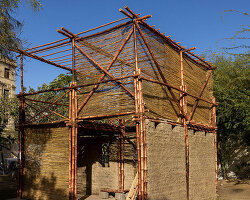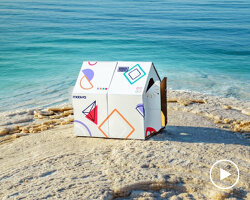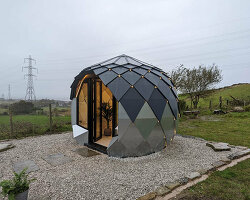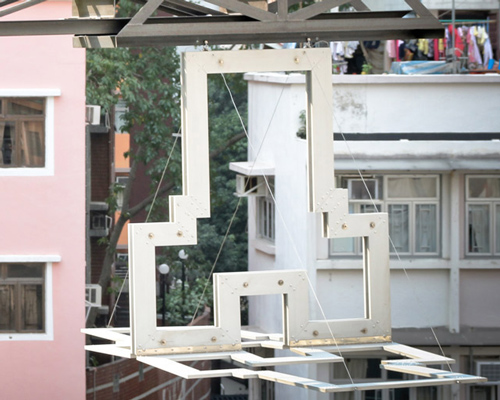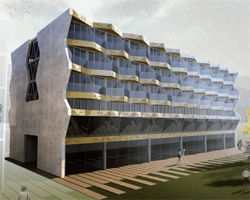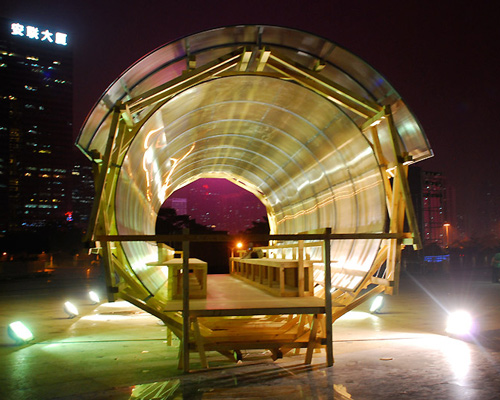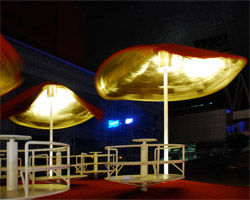KEEP UP WITH OUR DAILY AND WEEKLY NEWSLETTERS
PRODUCT LIBRARY
the apartments shift positions from floor to floor, varying between 90 sqm and 110 sqm.
the house is clad in a rusted metal skin, while the interiors evoke a unified color palette of sand and terracotta.
designing this colorful bogotá school, heatherwick studio takes influence from colombia's indigenous basket weaving.
read our interview with the japanese artist as she takes us on a visual tour of her first architectural endeavor, which she describes as 'a space of contemplation'.
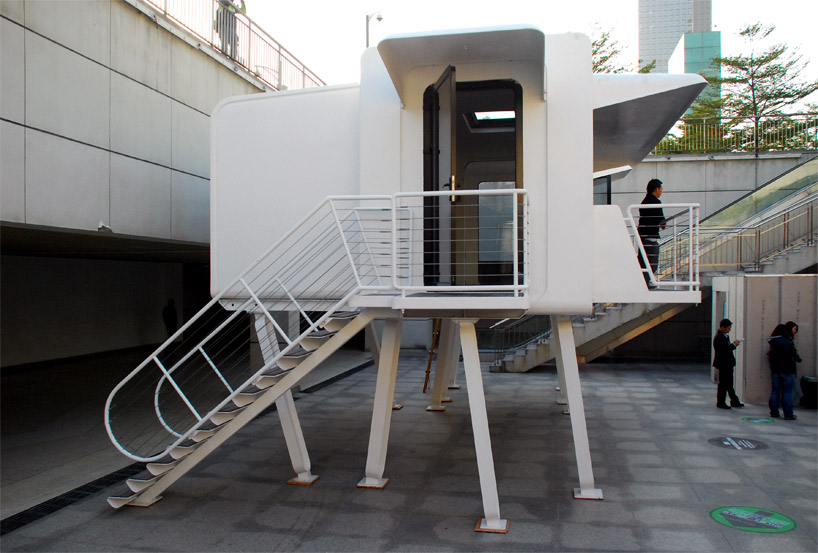
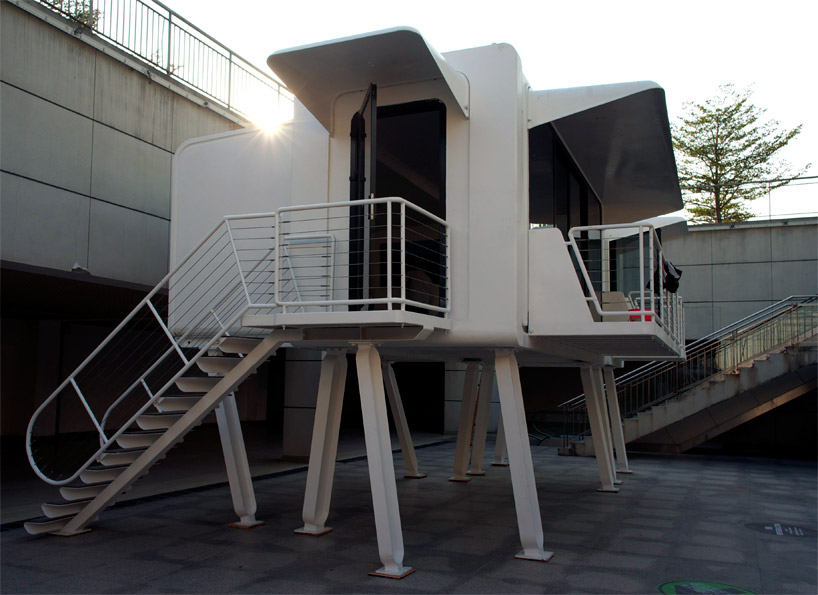 main entry into home image © designboom
main entry into home image © designboom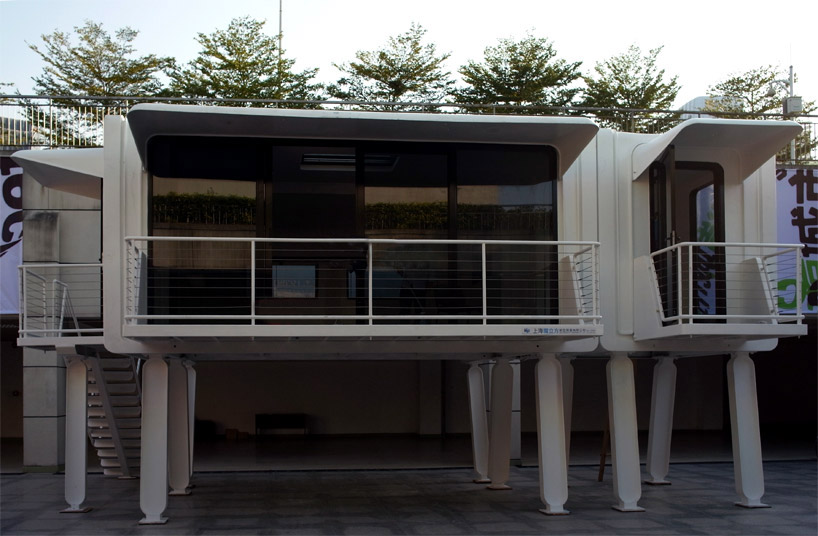 elevation with balconies image © designboom
elevation with balconies image © designboom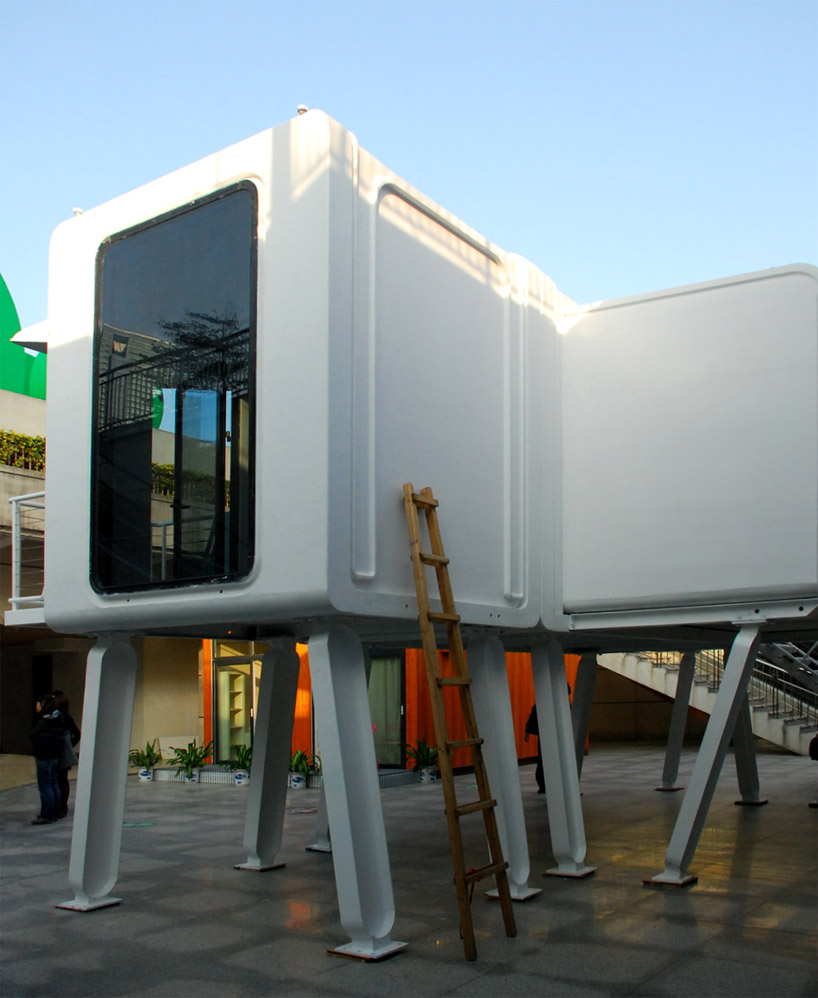 rear of home image © designboom
rear of home image © designboom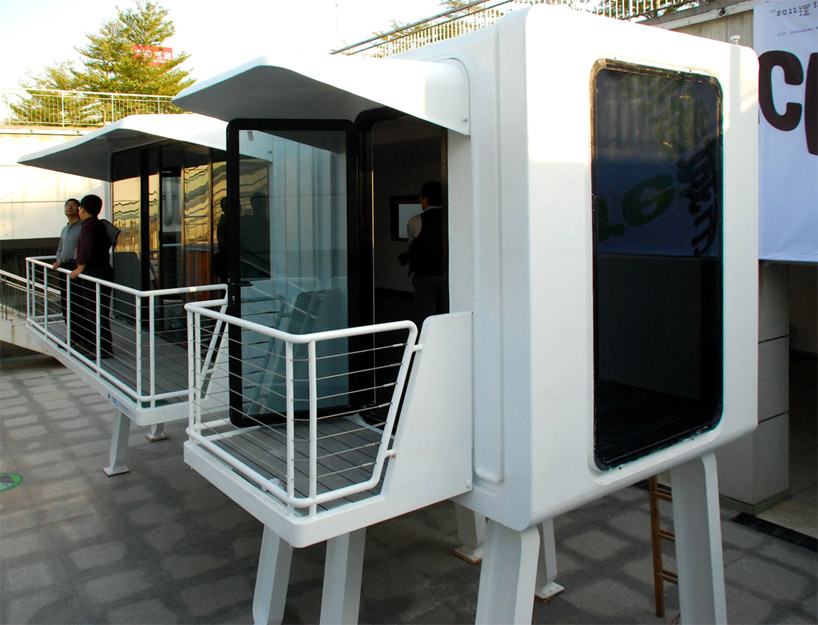 balconies image © designboom
balconies image © designboom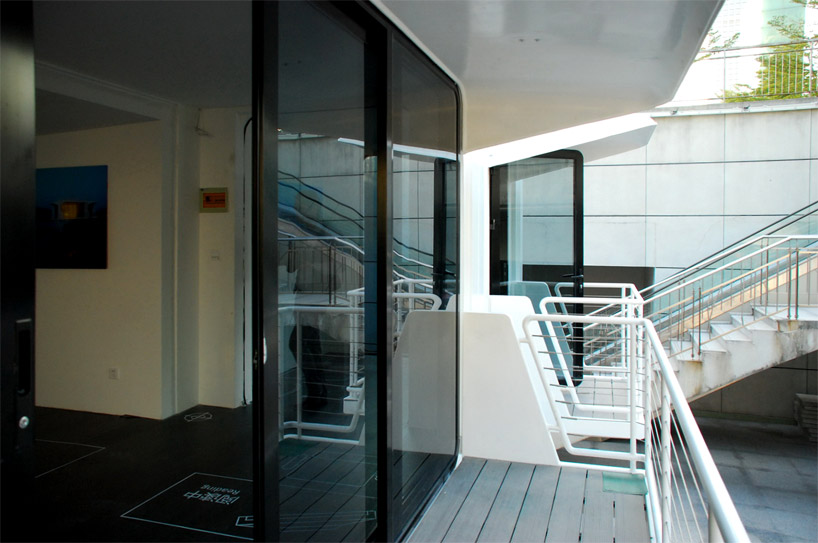 balcony image © designboom
balcony image © designboom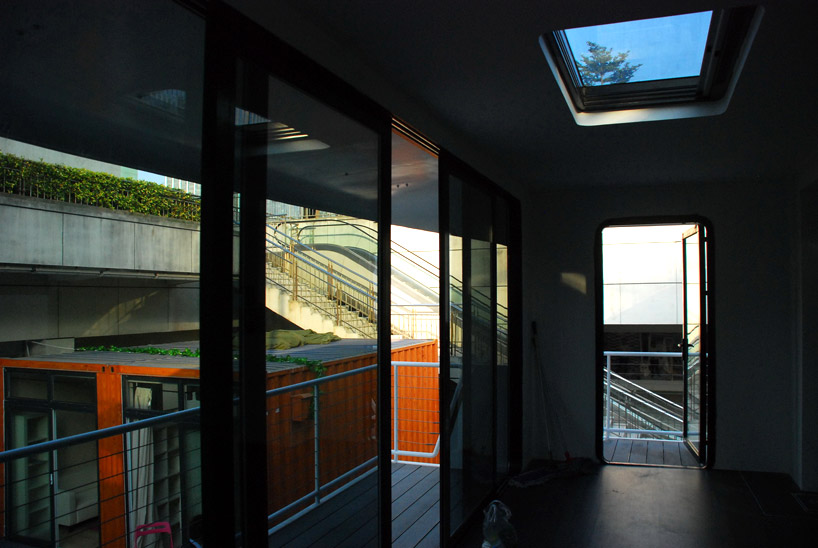 view from interior to balcony image © designboom
view from interior to balcony image © designboom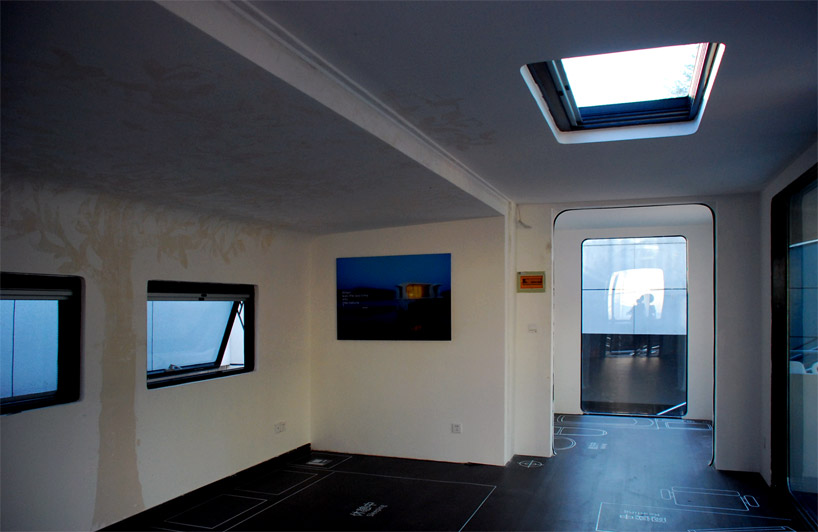 sleeping and living space with bathroom beyond image © designboom
sleeping and living space with bathroom beyond image © designboom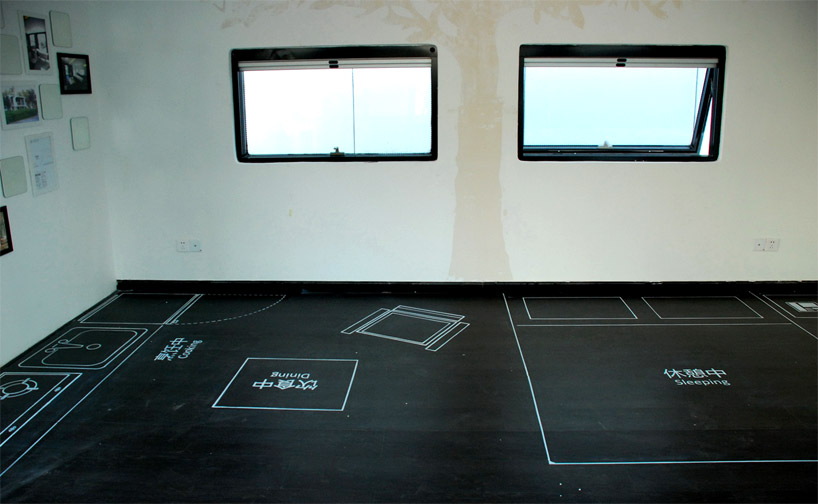 dining and sleeping area image © designboom
dining and sleeping area image © designboom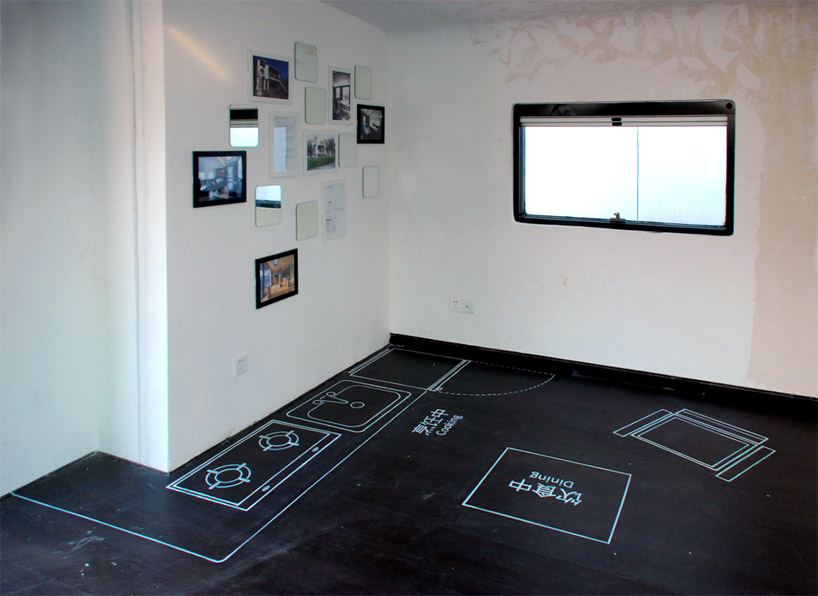 cooking and dining area image © designboom
cooking and dining area image © designboom