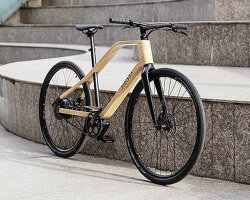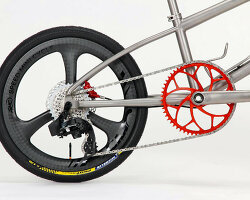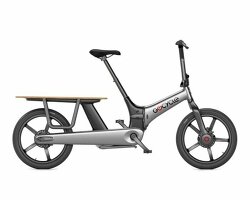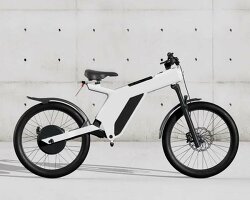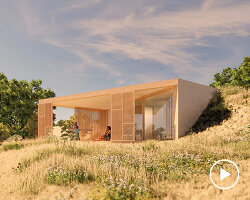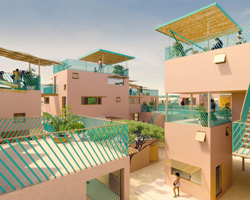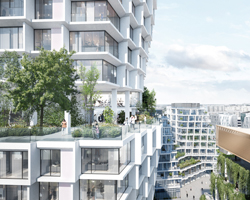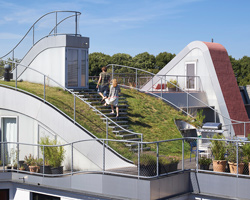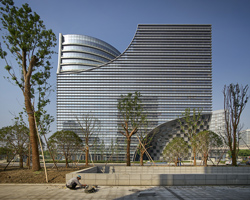KEEP UP WITH OUR DAILY AND WEEKLY NEWSLETTERS
PRODUCT LIBRARY
the apartments shift positions from floor to floor, varying between 90 sqm and 110 sqm.
the house is clad in a rusted metal skin, while the interiors evoke a unified color palette of sand and terracotta.
designing this colorful bogotá school, heatherwick studio takes influence from colombia's indigenous basket weaving.
read our interview with the japanese artist as she takes us on a visual tour of her first architectural endeavor, which she describes as 'a space of contemplation'.

 visitors center
visitors center interior of visitors center
interior of visitors center aerial view of visitor center
aerial view of visitor center bicycle museum and multipurpose hall
bicycle museum and multipurpose hall bicycle museum
bicycle museum double helix of ramps creates the museum’s exterior form
double helix of ramps creates the museum’s exterior form at night
at night interior spiraling ramps
interior spiraling ramps multipurpose building
multipurpose building exterior of multipurpose building is lined with a network of undulating ramps and terraces
exterior of multipurpose building is lined with a network of undulating ramps and terraces aerial view of bicycle ramps
aerial view of bicycle ramps at night
at night aerial view of complex
aerial view of complex context map
context map site map
site map (left) program distribution
(left) program distribution (left) walls
(left) walls (left) exposition circulation
(left) exposition circulation double ellipse
double ellipse program diagram
program diagram program diagram
program diagram (left) island
(left) island (left) landscape peel
(left) landscape peel (left) bicycle ramps
(left) bicycle ramps panoramic views
panoramic views