KEEP UP WITH OUR DAILY AND WEEKLY NEWSLETTERS
PRODUCT LIBRARY
the apartments shift positions from floor to floor, varying between 90 sqm and 110 sqm.
the house is clad in a rusted metal skin, while the interiors evoke a unified color palette of sand and terracotta.
designing this colorful bogotá school, heatherwick studio takes influence from colombia's indigenous basket weaving.
read our interview with the japanese artist as she takes us on a visual tour of her first architectural endeavor, which she describes as 'a space of contemplation'.
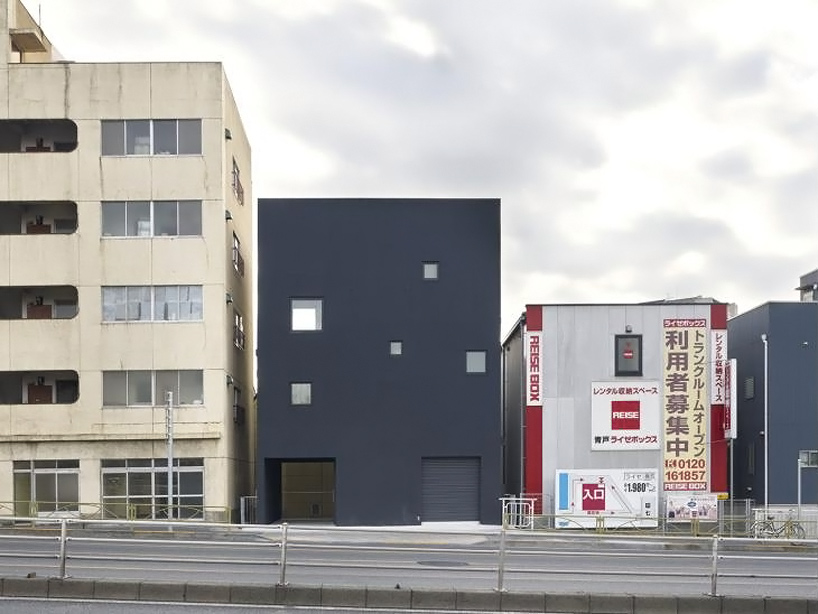
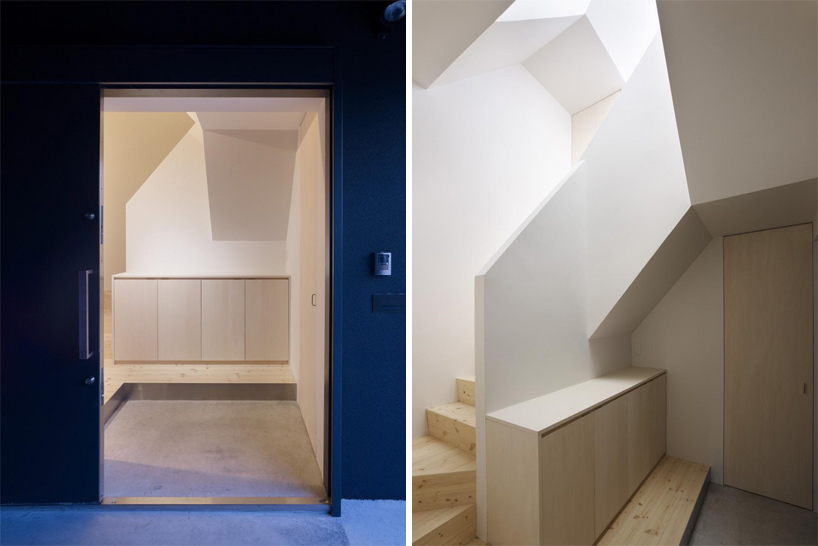 (left) entrance (right) beginning of staircase
(left) entrance (right) beginning of staircase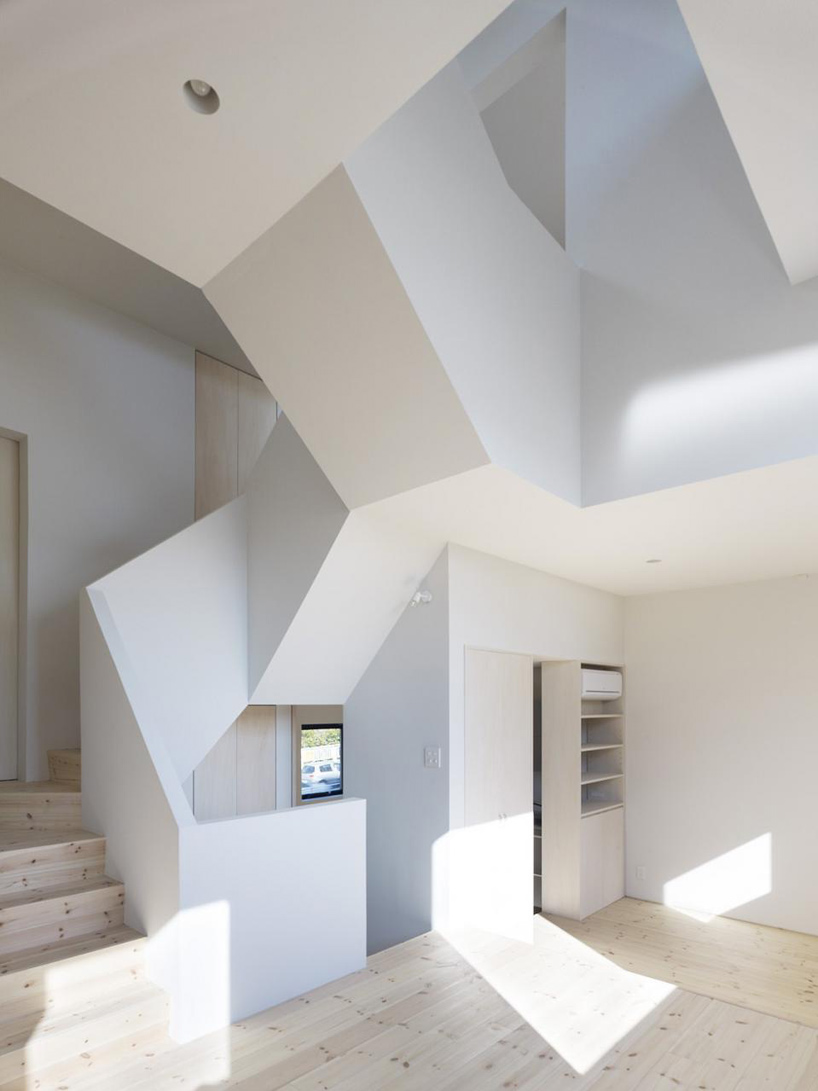 interior view
interior view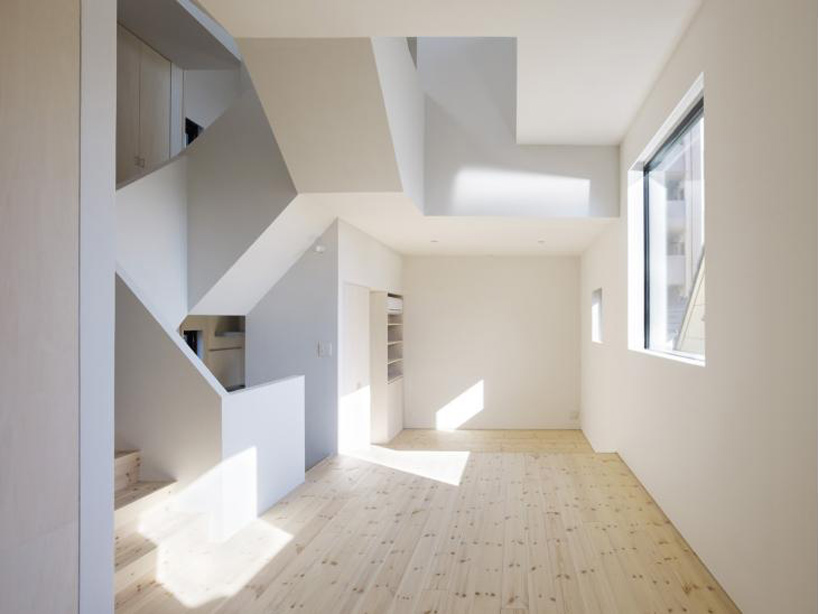 living space
living space central spiral staircase
central spiral staircase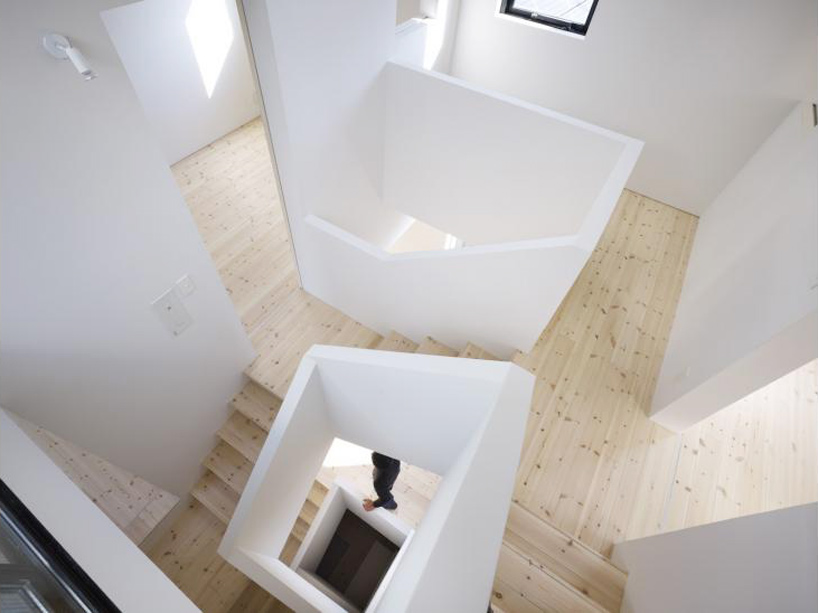
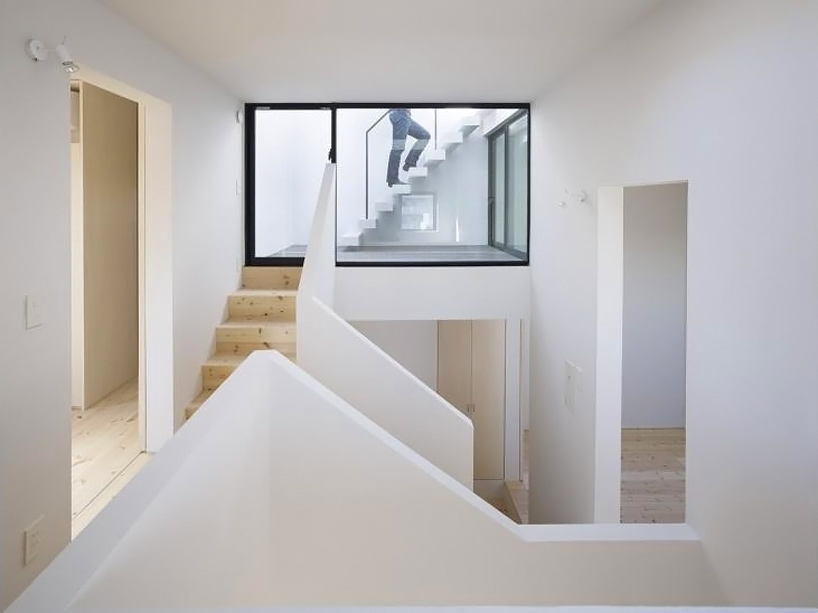 leading up to roof terrace
leading up to roof terrace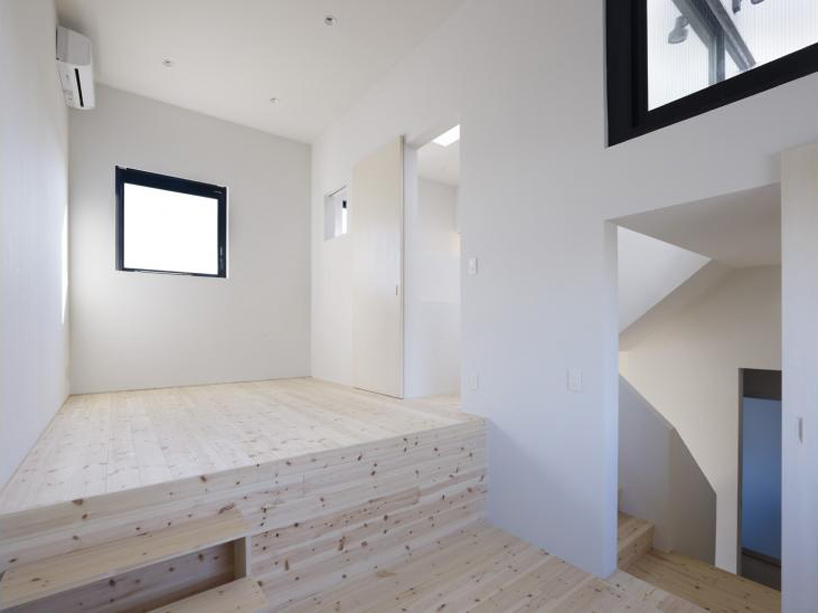 platformed room
platformed room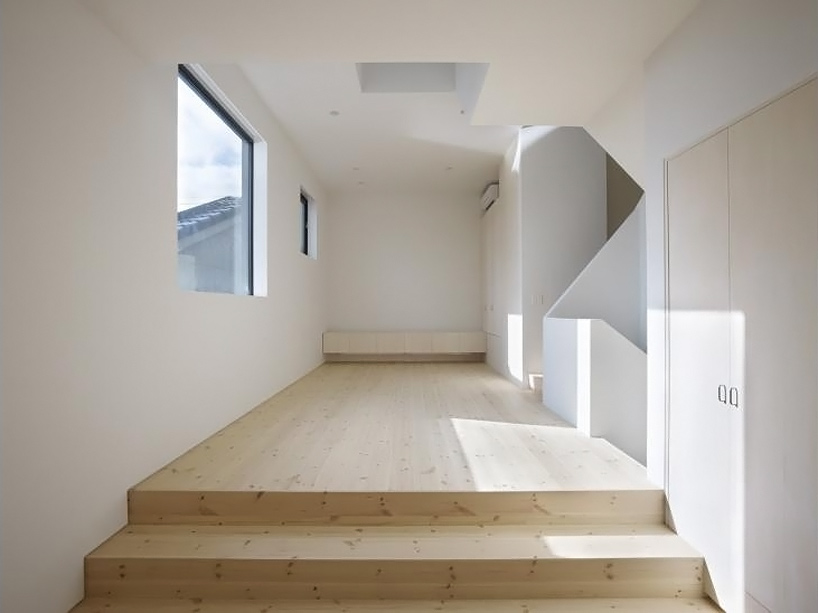
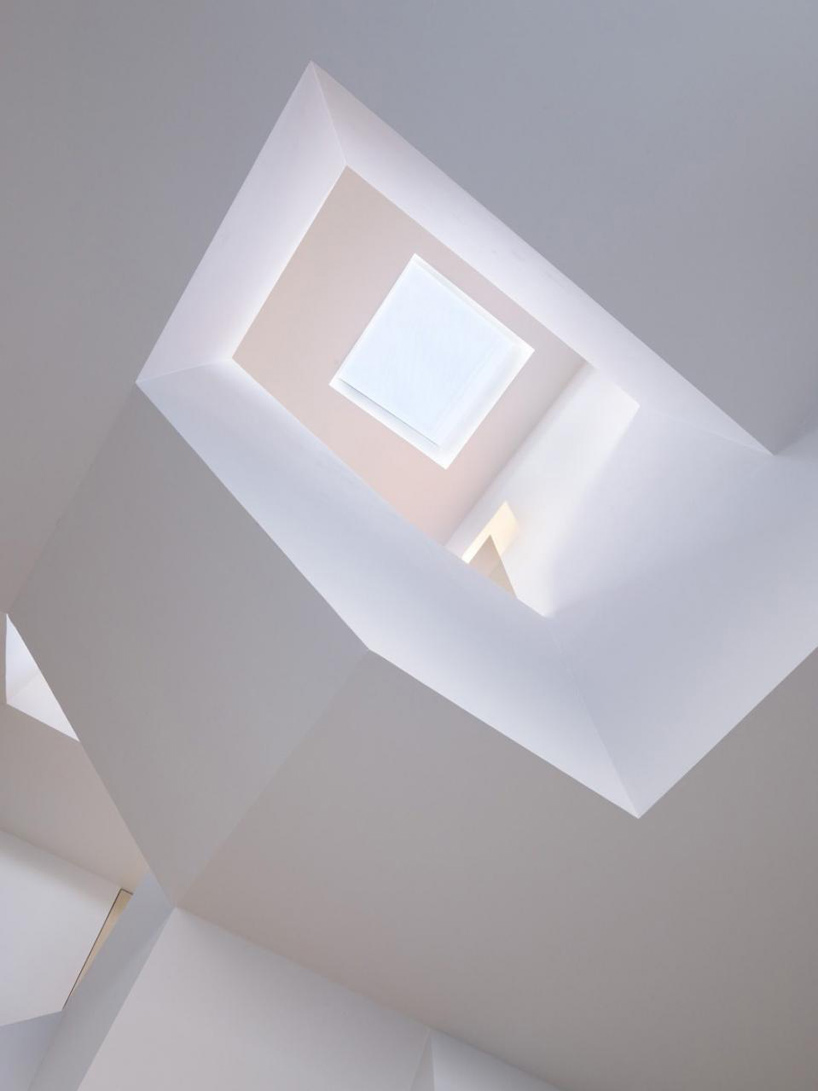 skylight above staircase
skylight above staircase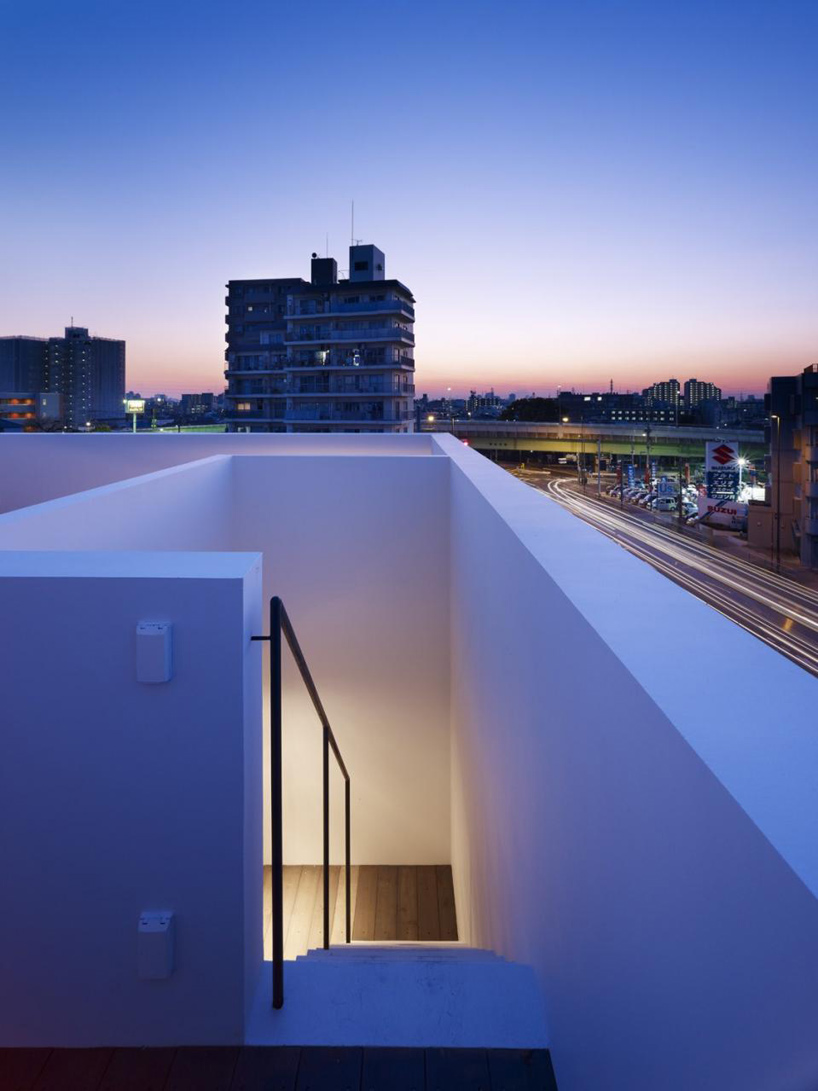 stairs leading up to roof terrace
stairs leading up to roof terrace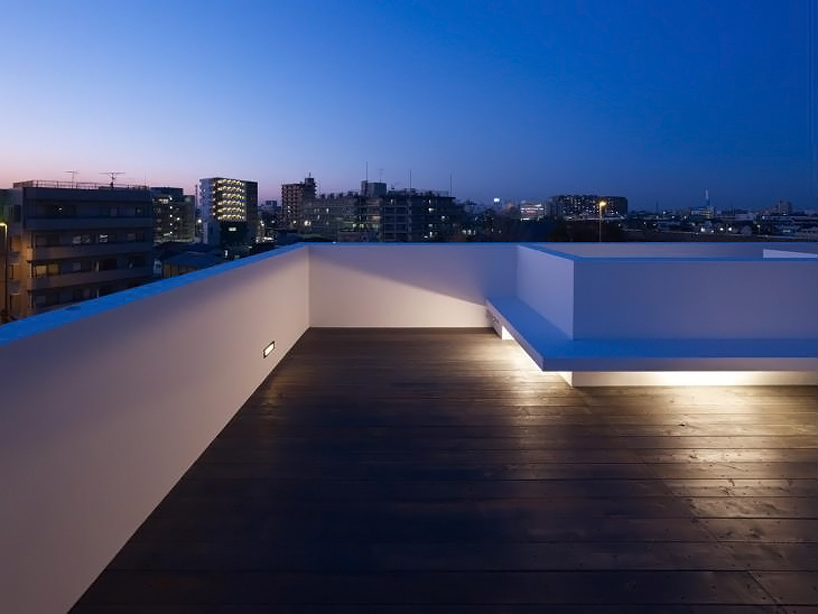 terrace at night
terrace at night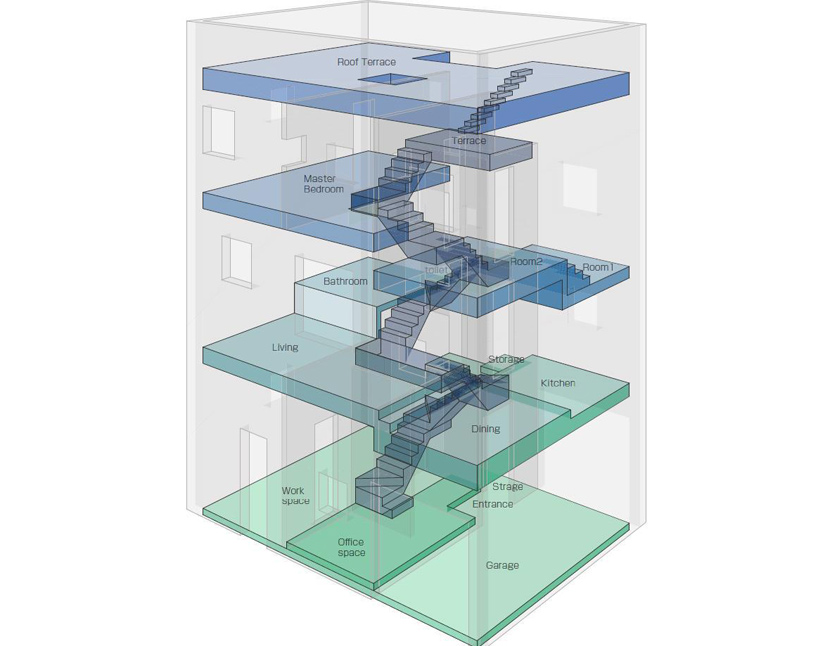 axonometric with program
axonometric with program


