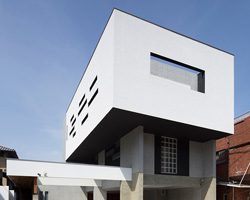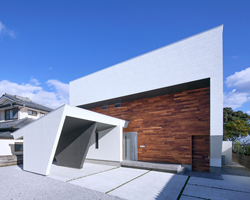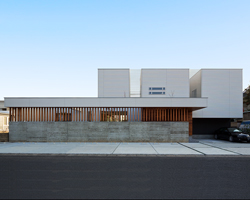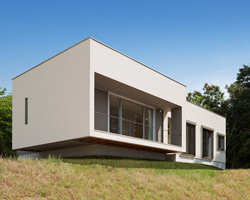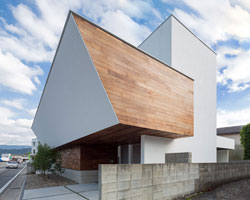KEEP UP WITH OUR DAILY AND WEEKLY NEWSLETTERS
PRODUCT LIBRARY
victor ortiz's sculptural architecture will shape a community-focused workspace and a precedent for sustainable urban design in brazil.
connections: +350
the apartments shift positions from floor to floor, varying between 90 sqm and 110 sqm.
the house is clad in a rusted metal skin, while the interiors evoke a unified color palette of sand and terracotta.
designing this colorful bogotá school, heatherwick studio takes influence from colombia's indigenous basket weaving.

 view from the sloping terrain
view from the sloping terrain dwelling steps downward into the site
dwelling steps downward into the site side profile
side profile carport
carport view to the bay from the parking area
view to the bay from the parking area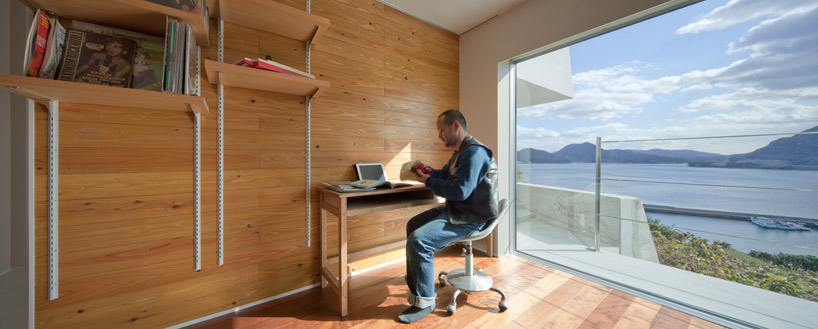 view from the office
view from the office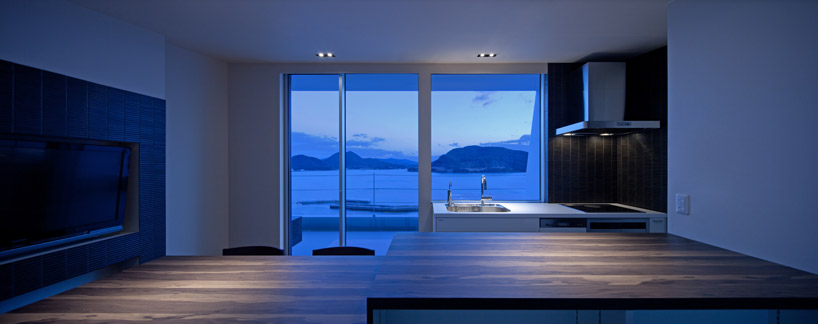 kitchen and dining area
kitchen and dining area accessed by a winding mountain road, the home directs attention out towards the city and bay below
accessed by a winding mountain road, the home directs attention out towards the city and bay below street elevation
street elevation south facade overlooks the bay
south facade overlooks the bay view of dwelling from the town
view of dwelling from the town