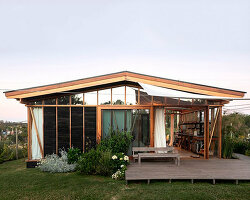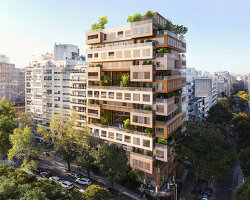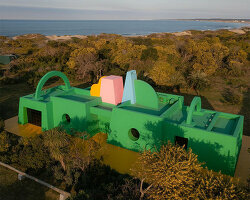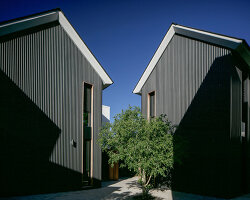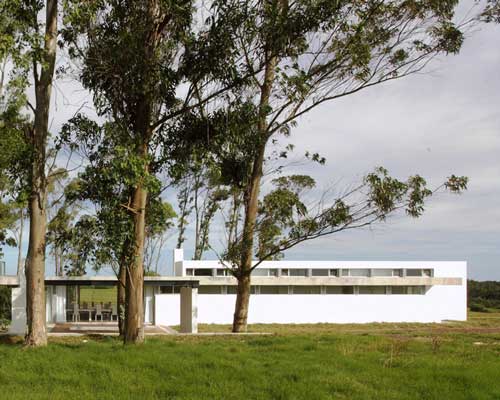KEEP UP WITH OUR DAILY AND WEEKLY NEWSLETTERS
PRODUCT LIBRARY
the apartments shift positions from floor to floor, varying between 90 sqm and 110 sqm.
the house is clad in a rusted metal skin, while the interiors evoke a unified color palette of sand and terracotta.
designing this colorful bogotá school, heatherwick studio takes influence from colombia's indigenous basket weaving.
read our interview with the japanese artist as she takes us on a visual tour of her first architectural endeavor, which she describes as 'a space of contemplation'.
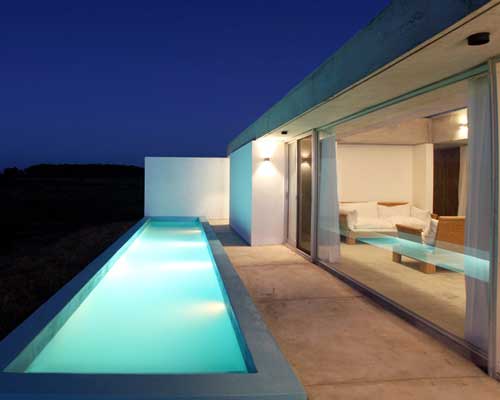
 pool and glass walls parallel the linear volume image © gustavo sosa
pool and glass walls parallel the linear volume image © gustavo sosa pool and patio image © gustavo sosa
pool and patio image © gustavo sosa living space opens to the expansive landscape through glass wall enclosure image © gustavo sosa
living space opens to the expansive landscape through glass wall enclosure image © gustavo sosa image © gustavo sosa
image © gustavo sosa nearby marsh image © gustavo sosa
nearby marsh image © gustavo sosa at dusk image © gustavo sosa
at dusk image © gustavo sosa living space opens to the pool and then the deserted landscape image © gustavo sosa
living space opens to the pool and then the deserted landscape image © gustavo sosa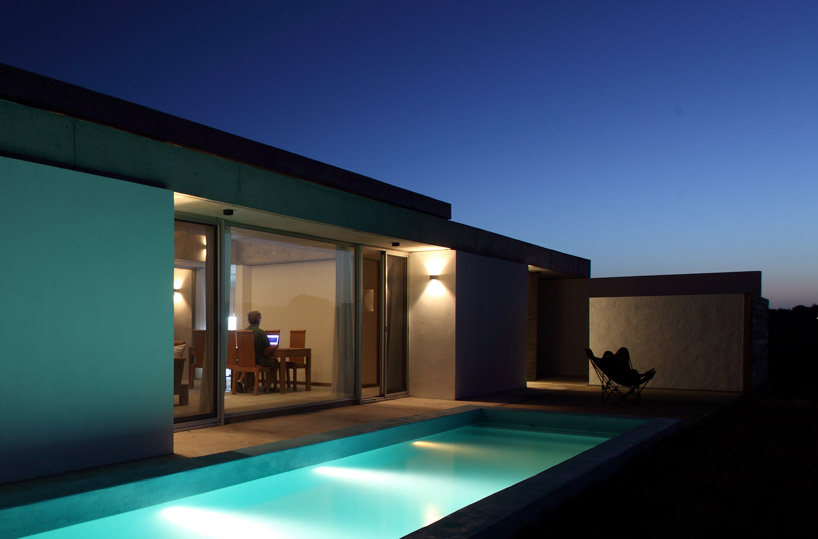 pool image © gustavo sosa
pool image © gustavo sosa at night image © gustavo sosa
at night image © gustavo sosa site plan
site plan floor plan / level 0
floor plan / level 0 section
section elevation
elevation
