KEEP UP WITH OUR DAILY AND WEEKLY NEWSLETTERS
PRODUCT LIBRARY
the apartments shift positions from floor to floor, varying between 90 sqm and 110 sqm.
the house is clad in a rusted metal skin, while the interiors evoke a unified color palette of sand and terracotta.
designing this colorful bogotá school, heatherwick studio takes influence from colombia's indigenous basket weaving.
read our interview with the japanese artist as she takes us on a visual tour of her first architectural endeavor, which she describes as 'a space of contemplation'.

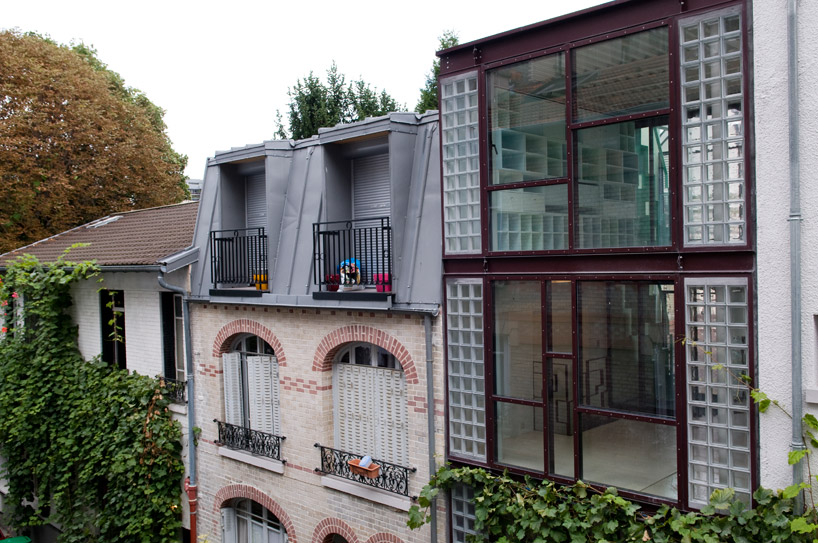 rooftops image © laurent gueneau
rooftops image © laurent gueneau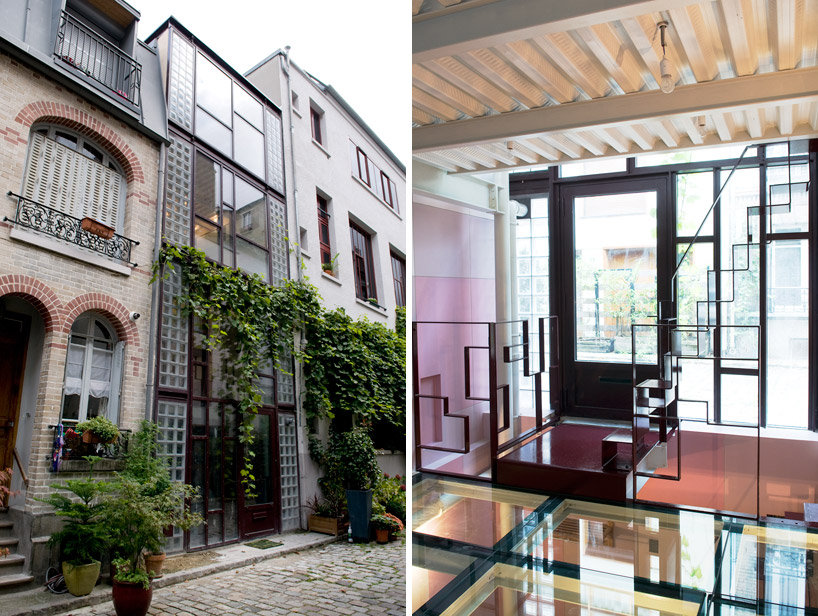 (left) main elevation (right) foyer images © laurent gueneau
(left) main elevation (right) foyer images © laurent gueneau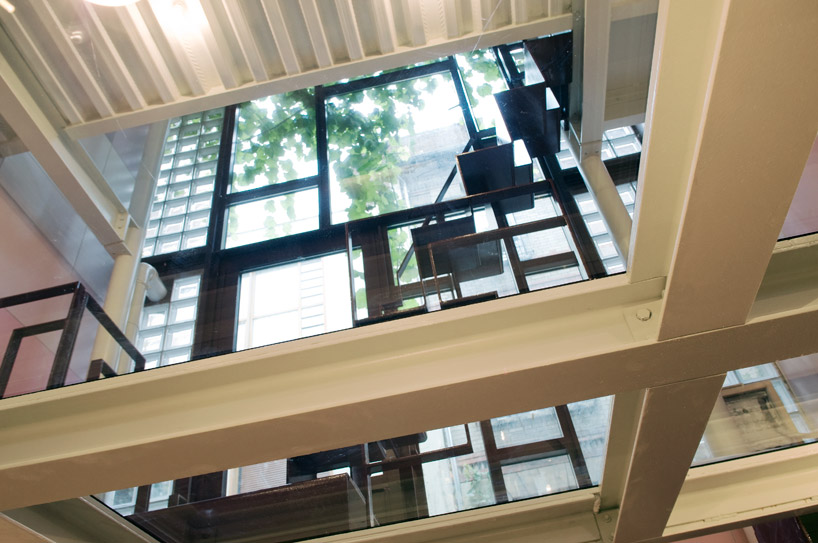 view of entry through glass floor image © laurent gueneau
view of entry through glass floor image © laurent gueneau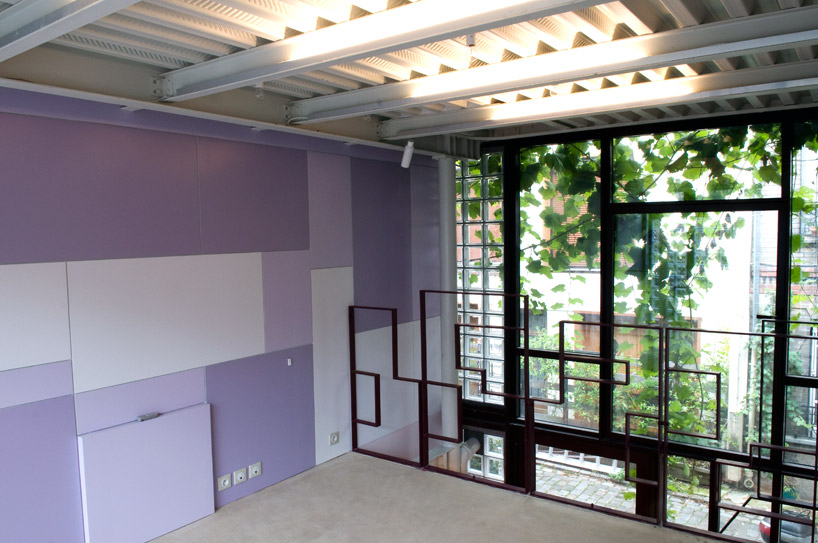 first floor image © laurent gueneau
first floor image © laurent gueneau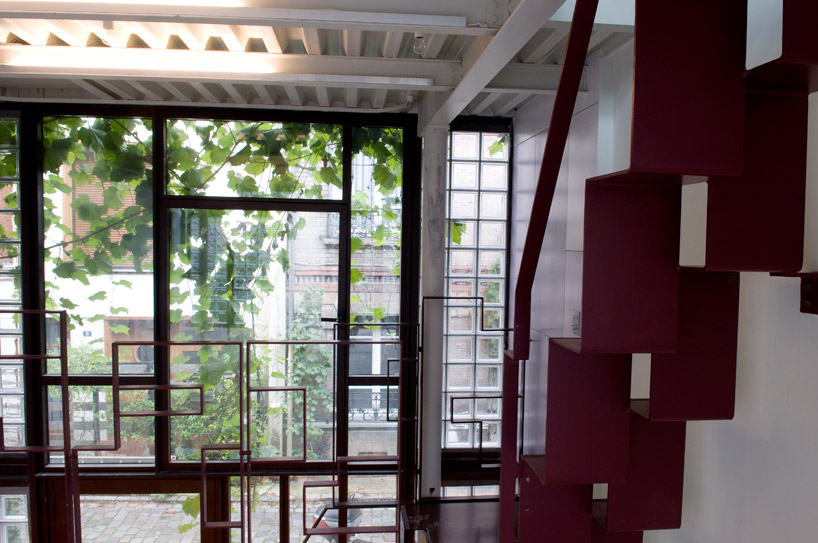 ladder stairs image © laurent gueneau
ladder stairs image © laurent gueneau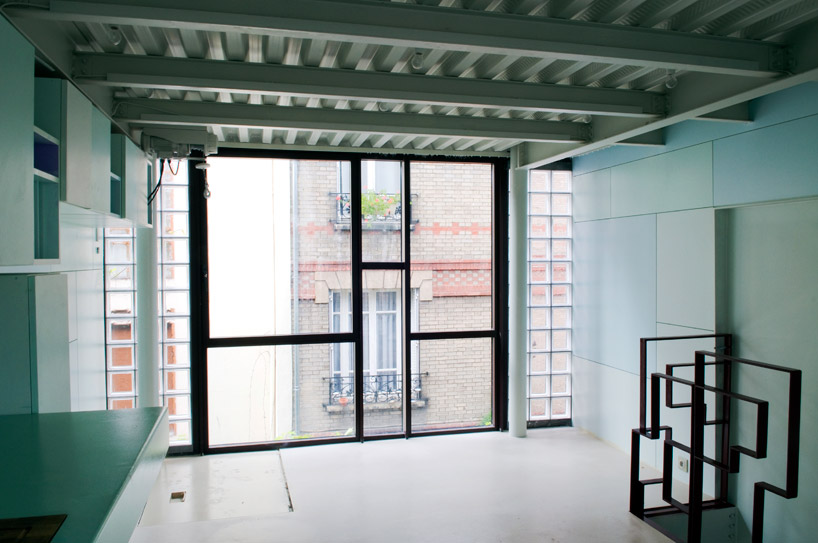 second level kitchen image © laurent gueneau
second level kitchen image © laurent gueneau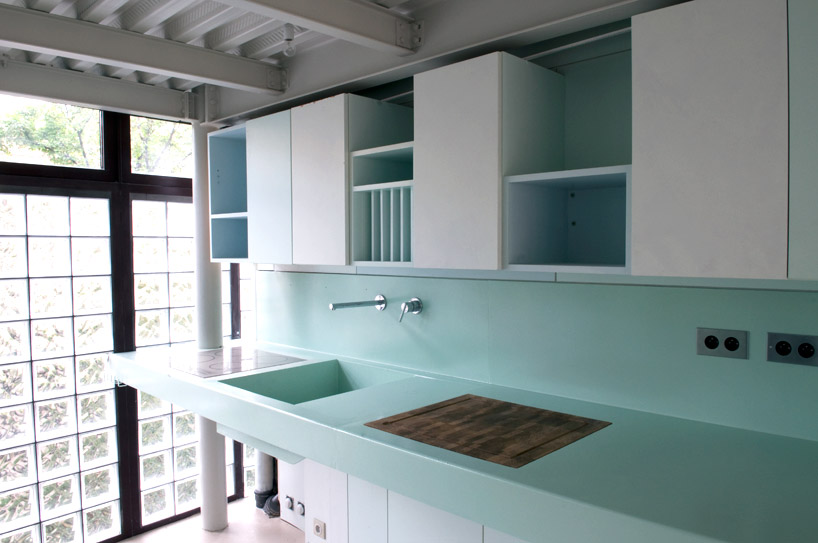 kitchen image © laurent gueneau
kitchen image © laurent gueneau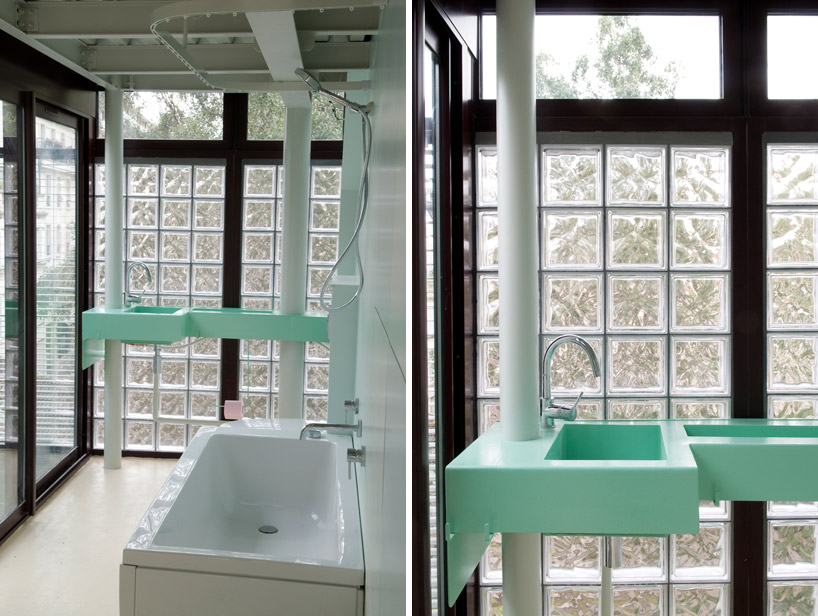 bathroom images © laurent gueneau
bathroom images © laurent gueneau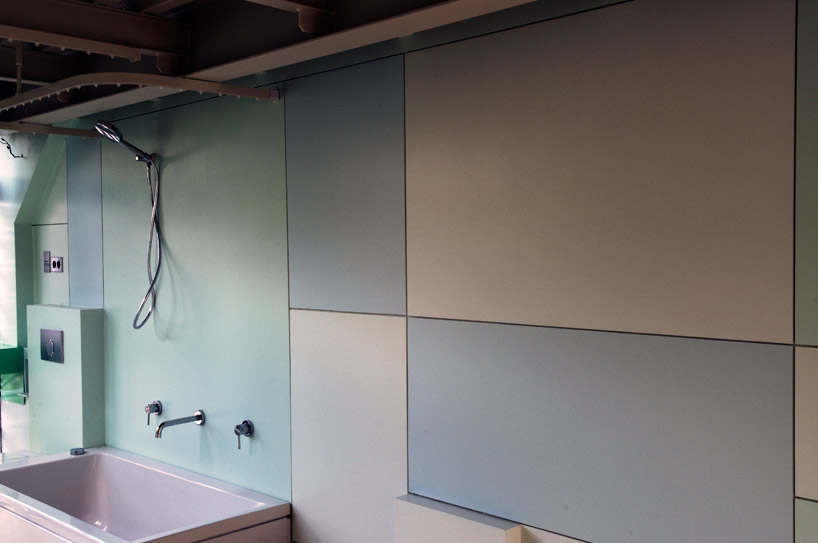 tub image © laurent gueneau
tub image © laurent gueneau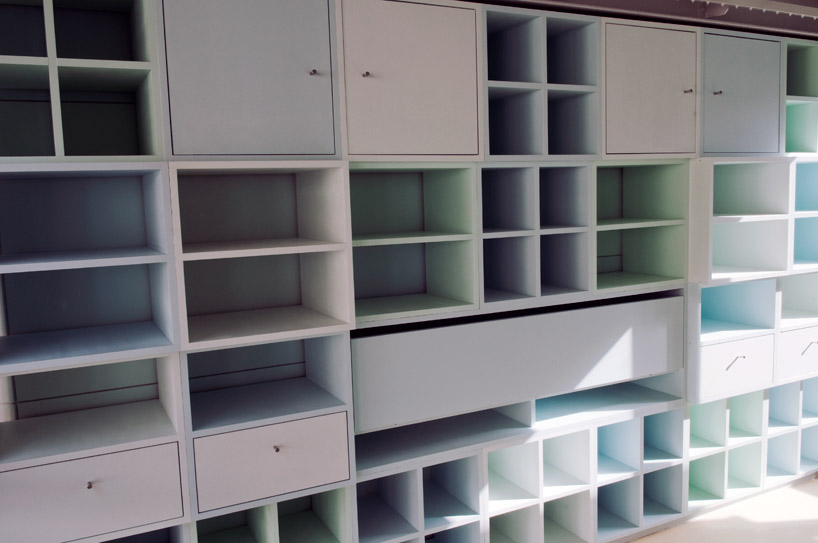 storage image © laurent gueneau
storage image © laurent gueneau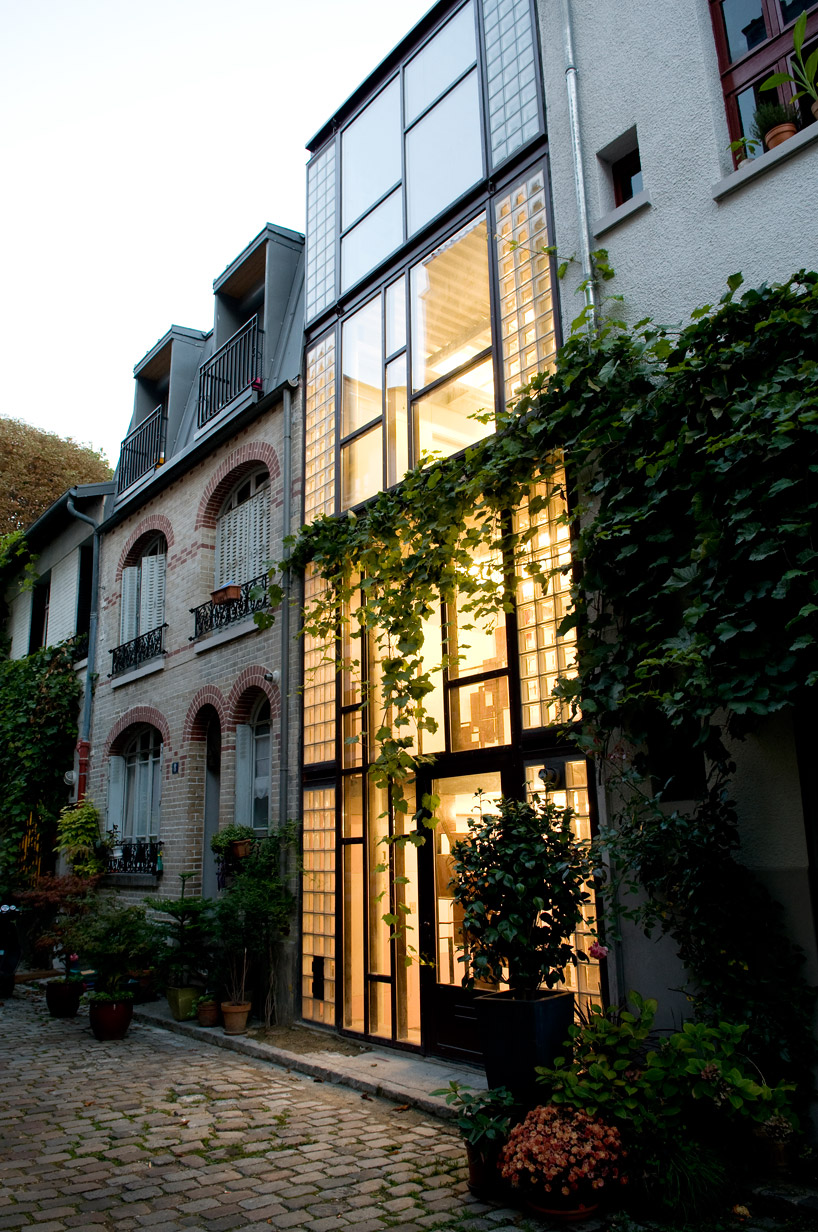 illuminated at night image © laurent gueneau
illuminated at night image © laurent gueneau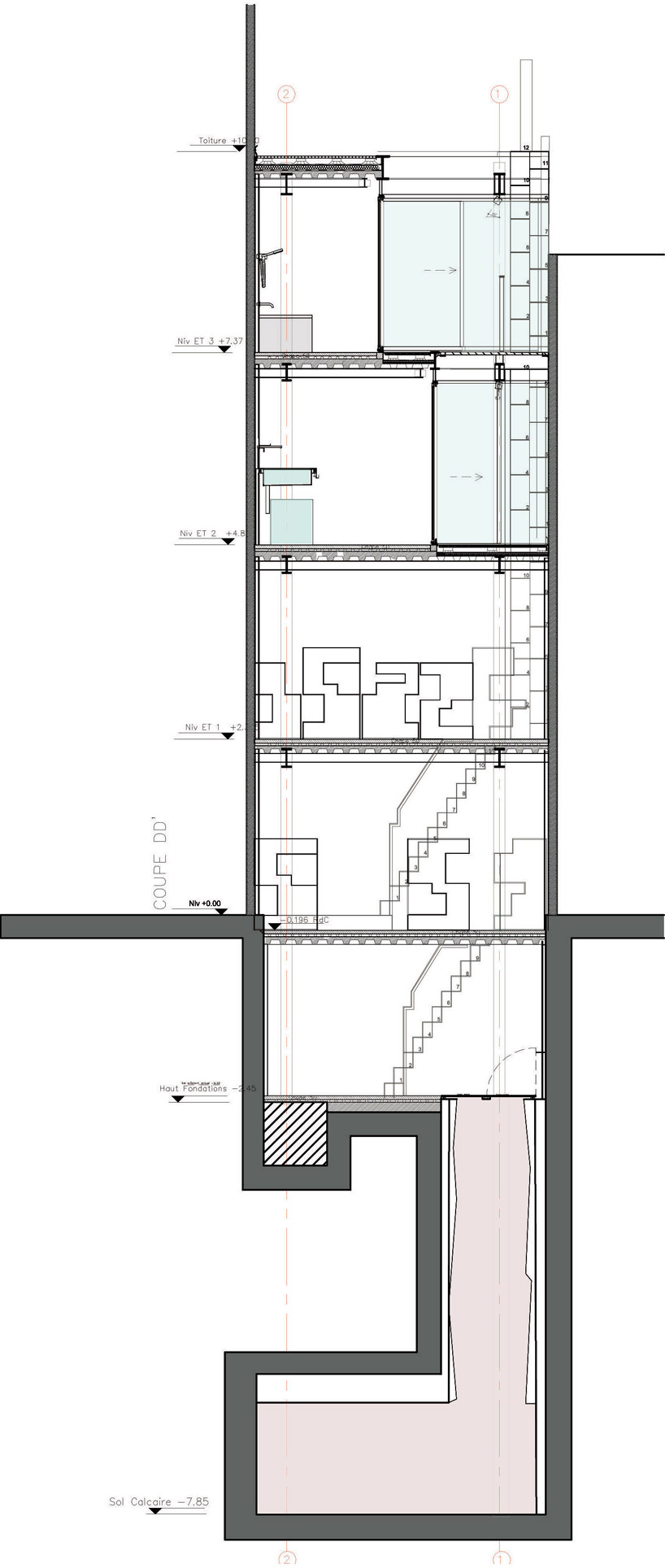 section
section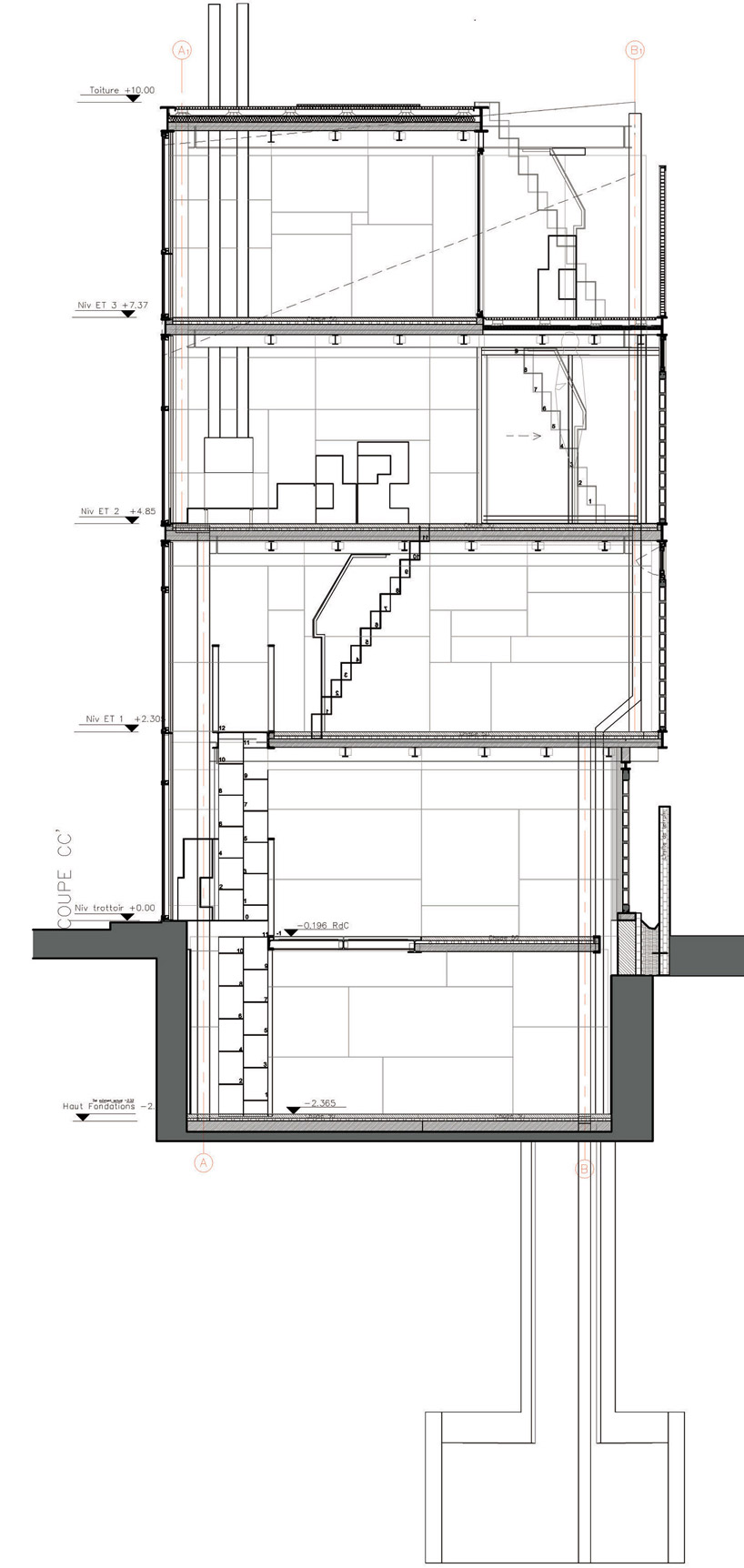 section
section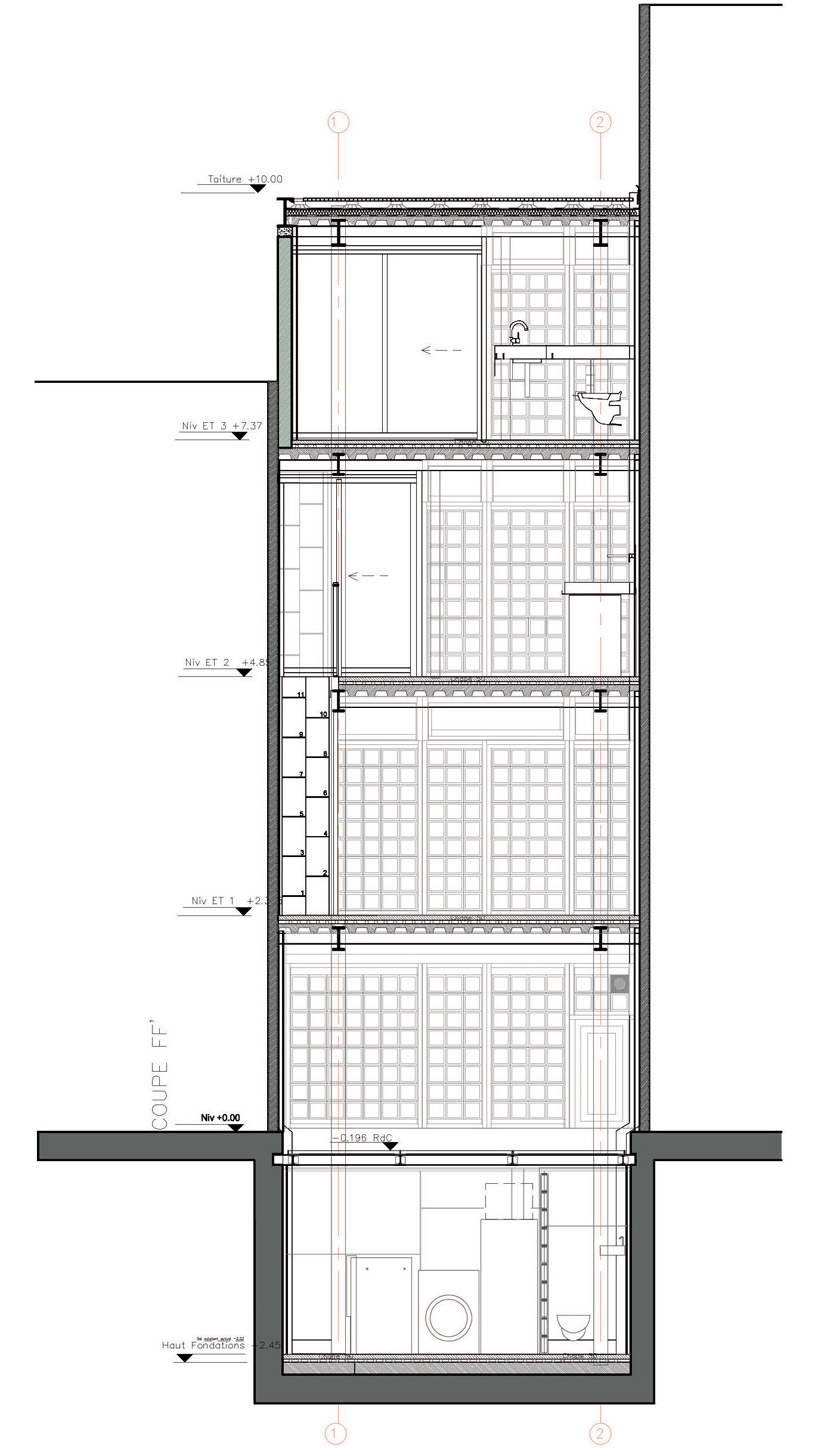 section
section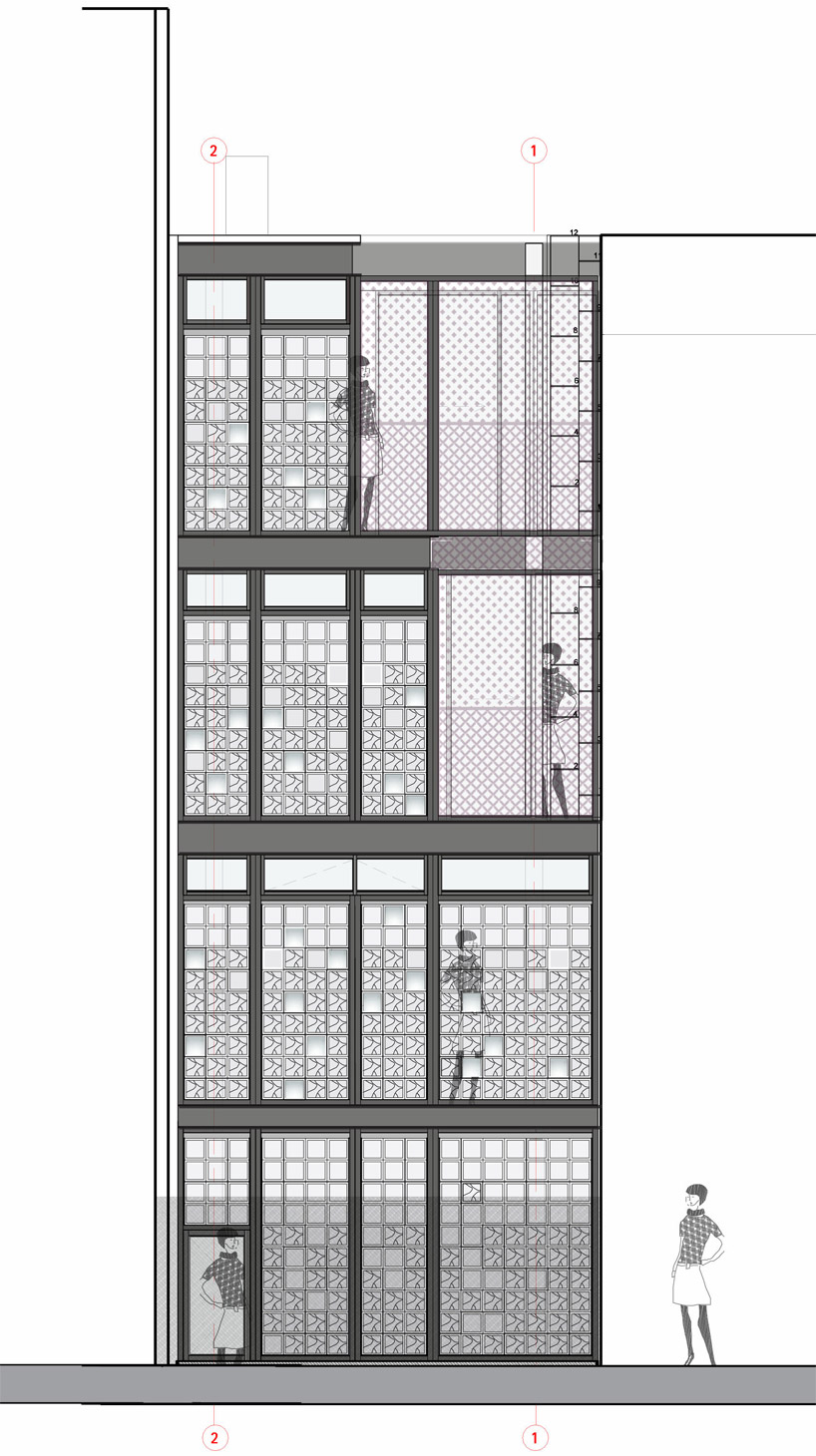 elevation
elevation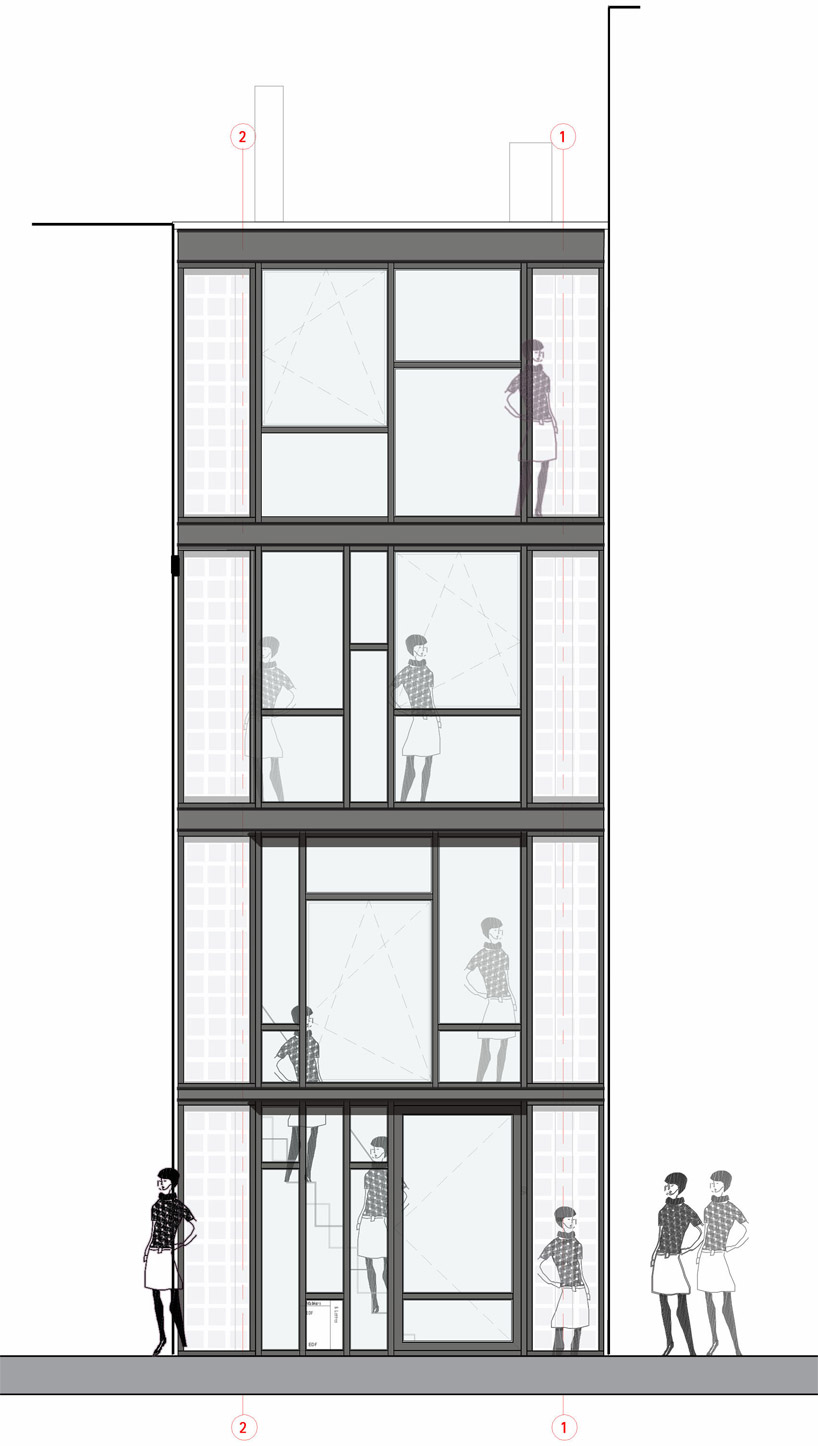 elevation
elevation


