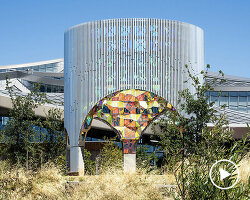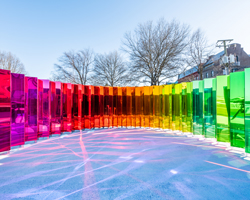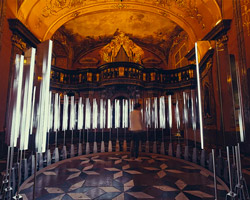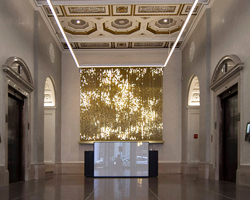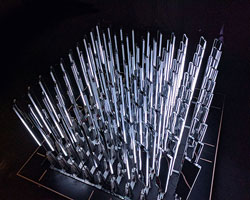KEEP UP WITH OUR DAILY AND WEEKLY NEWSLETTERS
PRODUCT LIBRARY
the apartments shift positions from floor to floor, varying between 90 sqm and 110 sqm.
the house is clad in a rusted metal skin, while the interiors evoke a unified color palette of sand and terracotta.
designing this colorful bogotá school, heatherwick studio takes influence from colombia's indigenous basket weaving.
read our interview with the japanese artist as she takes us on a visual tour of her first architectural endeavor, which she describes as 'a space of contemplation'.
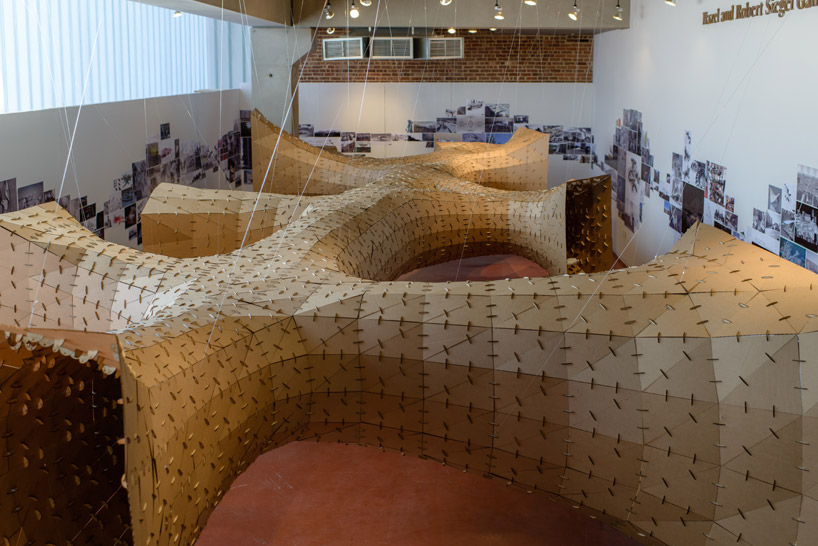
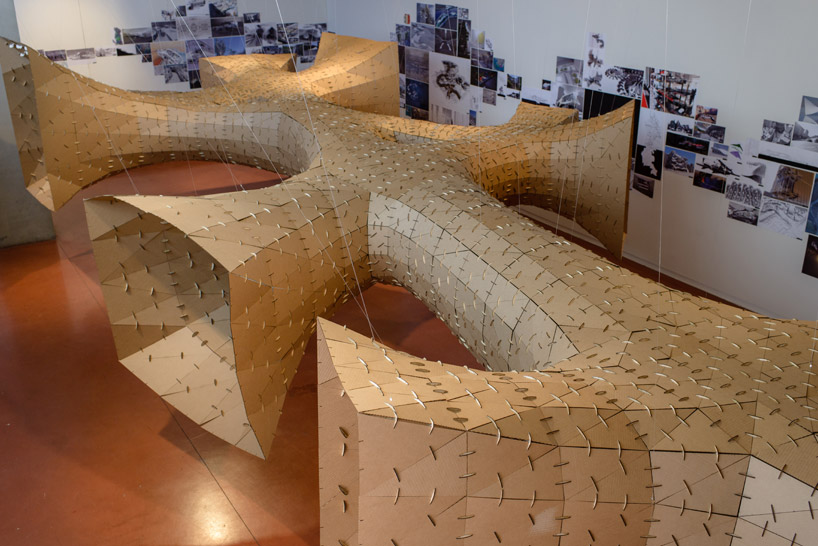 aerial view of suspended installation image ©
aerial view of suspended installation image © 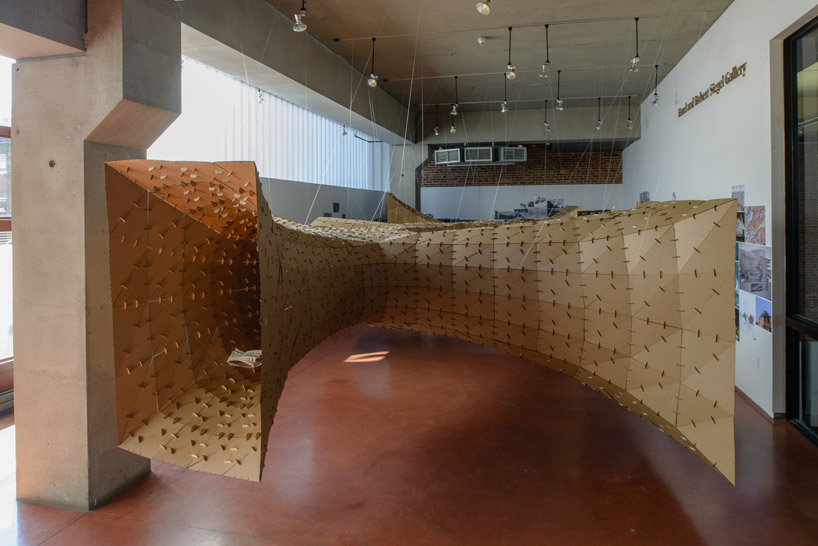 view upon entry into the gallery image ©
view upon entry into the gallery image © 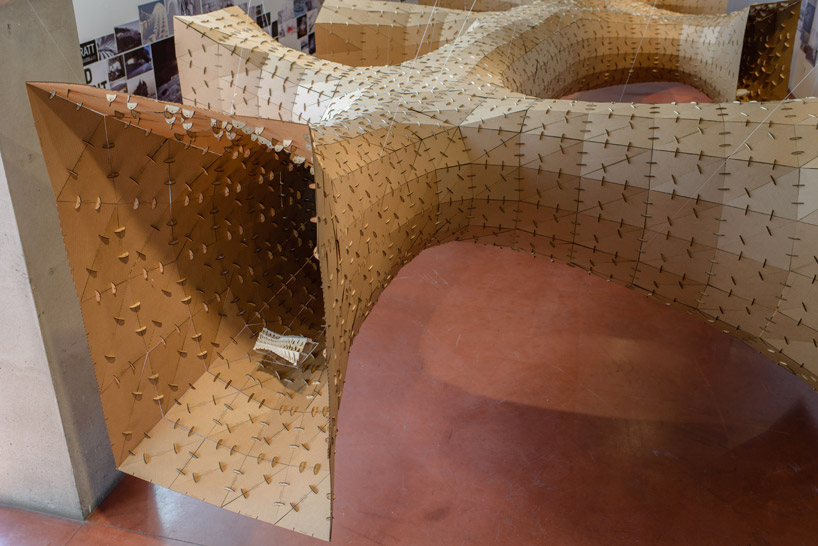 portal views into tubular tunnel image ©
portal views into tubular tunnel image © 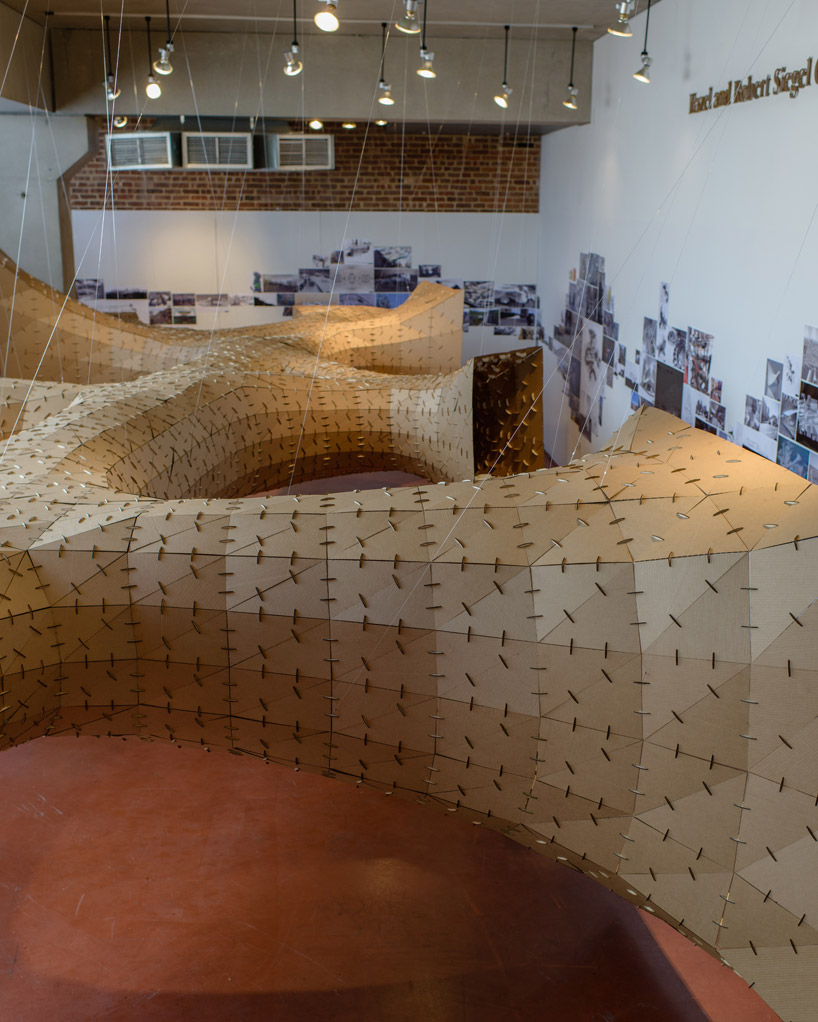 the form is created with 2,400 custom panels which are held together with 6,000 custom clips image ©
the form is created with 2,400 custom panels which are held together with 6,000 custom clips image © 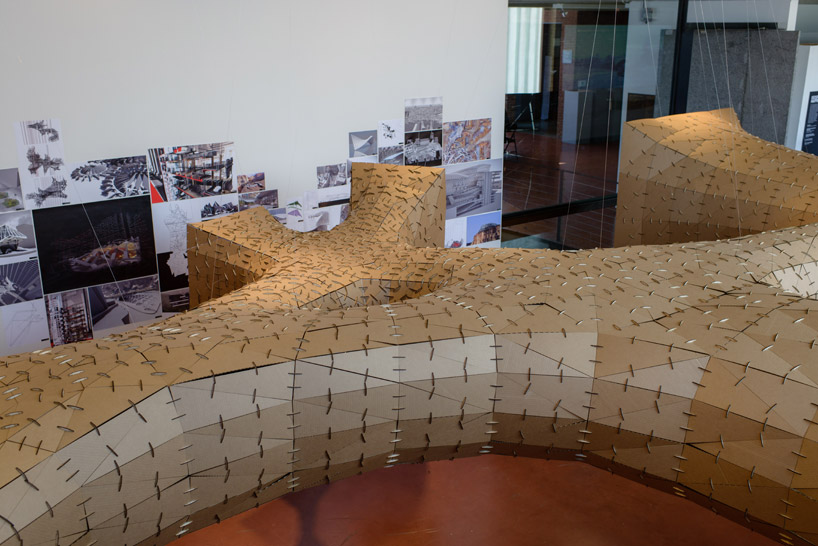 internal void is created by the intersections of axial tunnels image ©
internal void is created by the intersections of axial tunnels image © 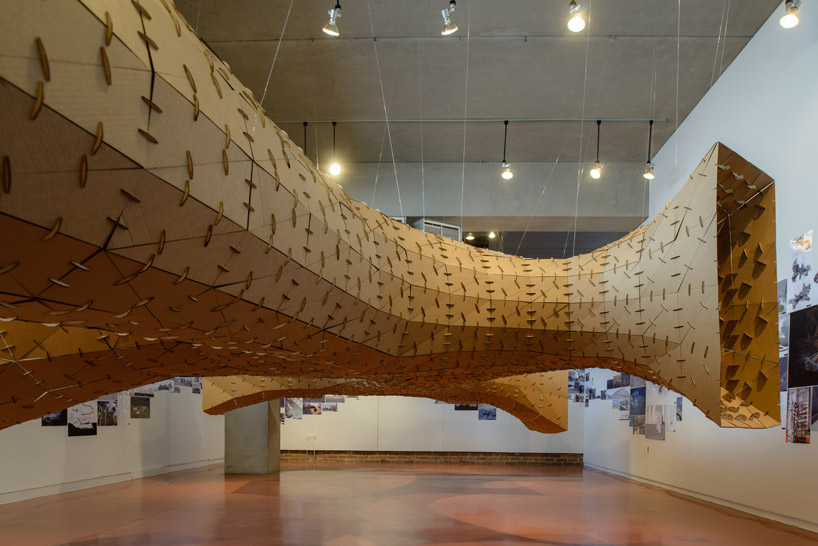 without supports, the installation floats within the space image ©
without supports, the installation floats within the space image © 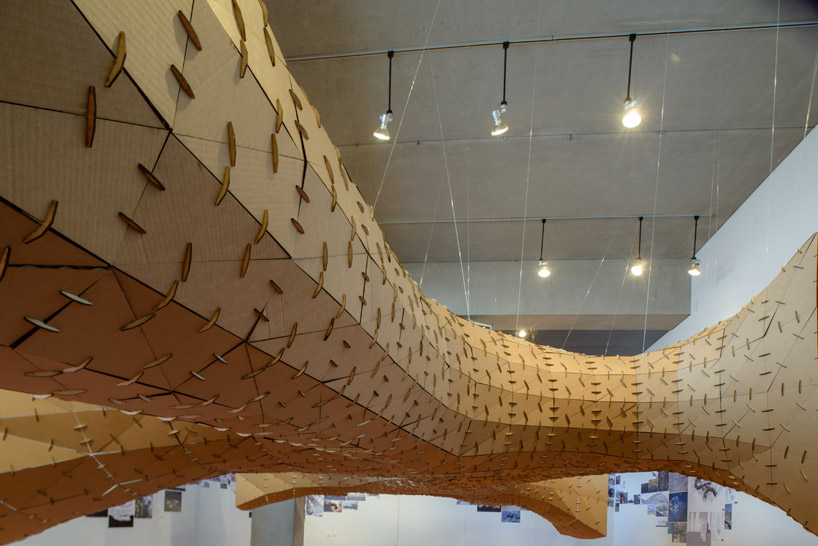 suspended from the ceiling image ©
suspended from the ceiling image © 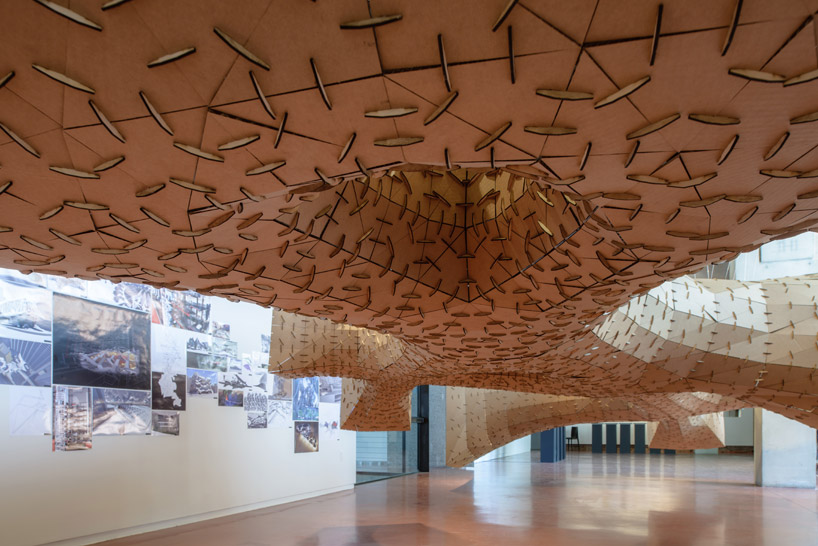 underside image ©
underside image © 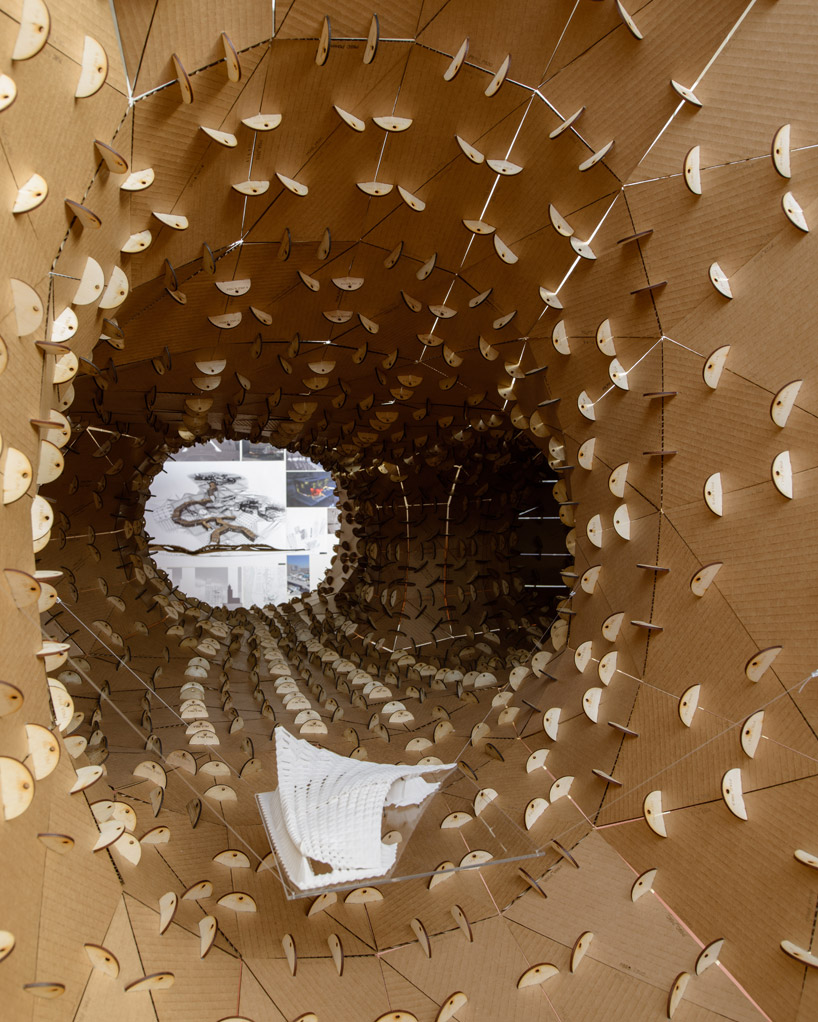 interior tunnel used as a display space for models image ©
interior tunnel used as a display space for models image © 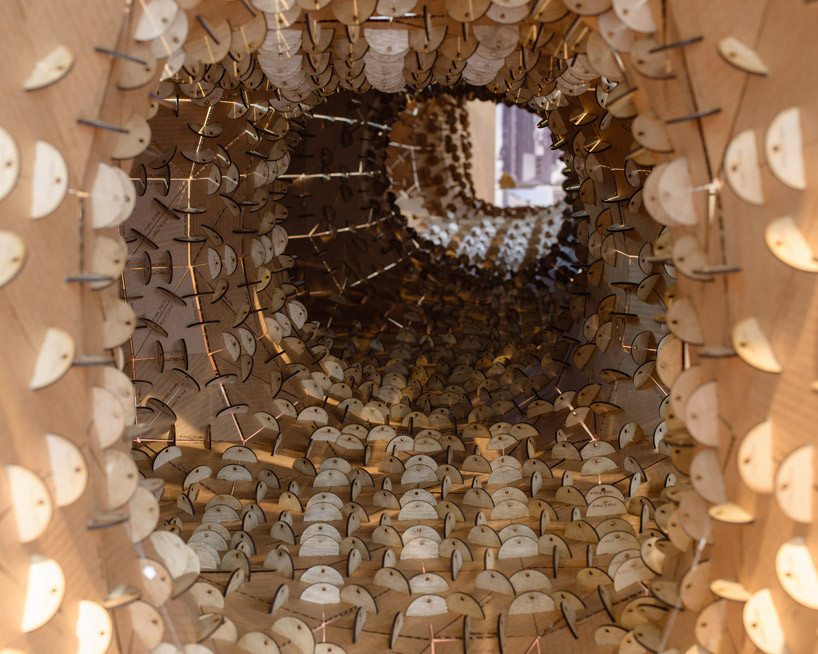 interior of tubular tunnel image ©
interior of tubular tunnel image © 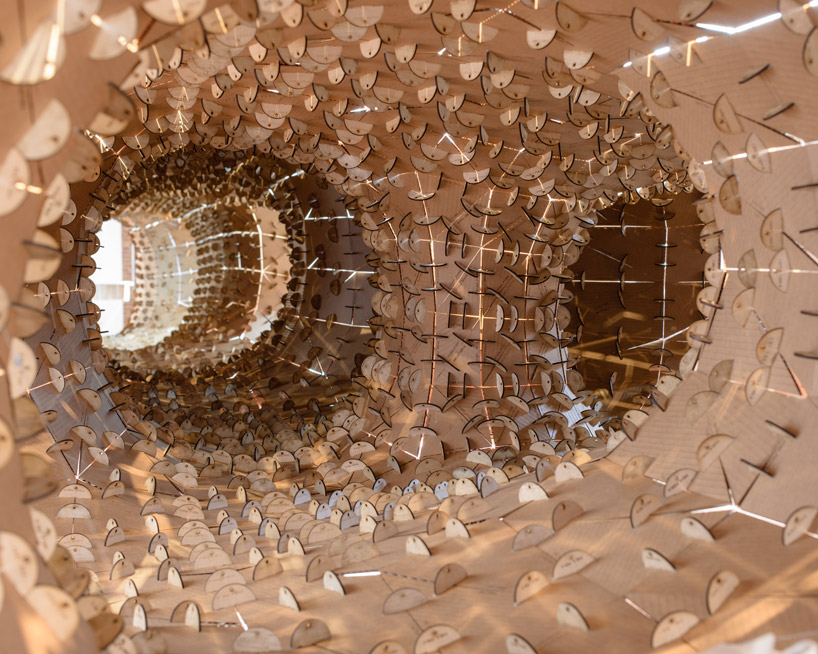 interior image ©
interior image © 