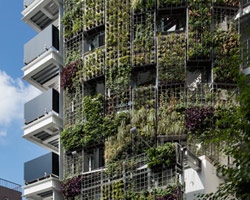KEEP UP WITH OUR DAILY AND WEEKLY NEWSLETTERS
PRODUCT LIBRARY
the apartments shift positions from floor to floor, varying between 90 sqm and 110 sqm.
the house is clad in a rusted metal skin, while the interiors evoke a unified color palette of sand and terracotta.
designing this colorful bogotá school, heatherwick studio takes influence from colombia's indigenous basket weaving.
read our interview with the japanese artist as she takes us on a visual tour of her first architectural endeavor, which she describes as 'a space of contemplation'.
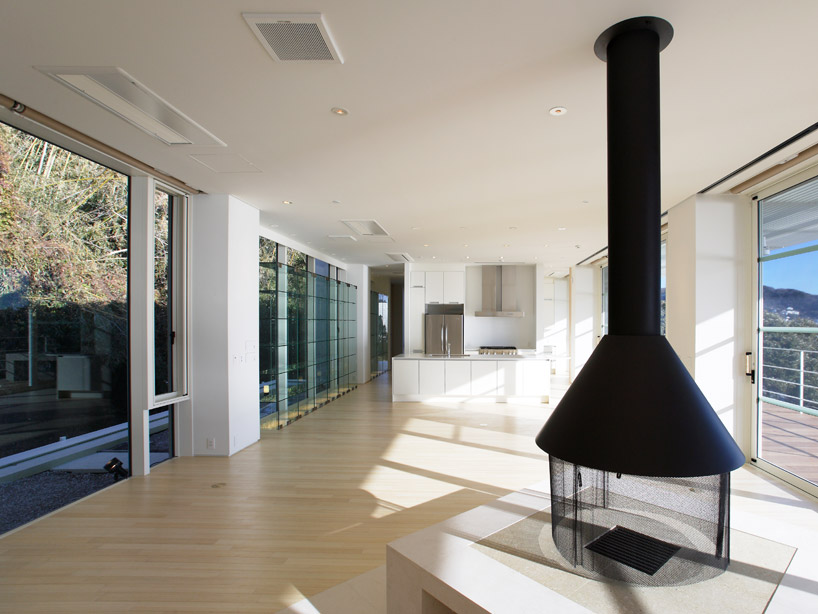
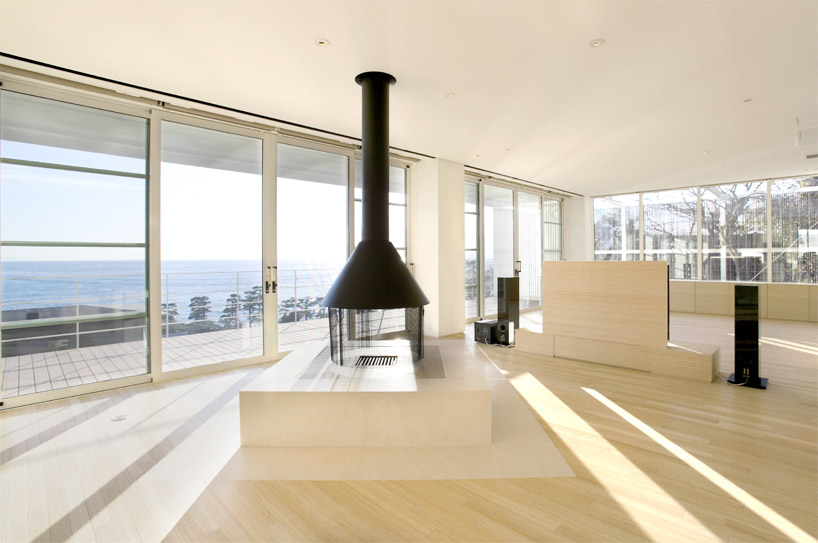 integrated fireplace
integrated fireplace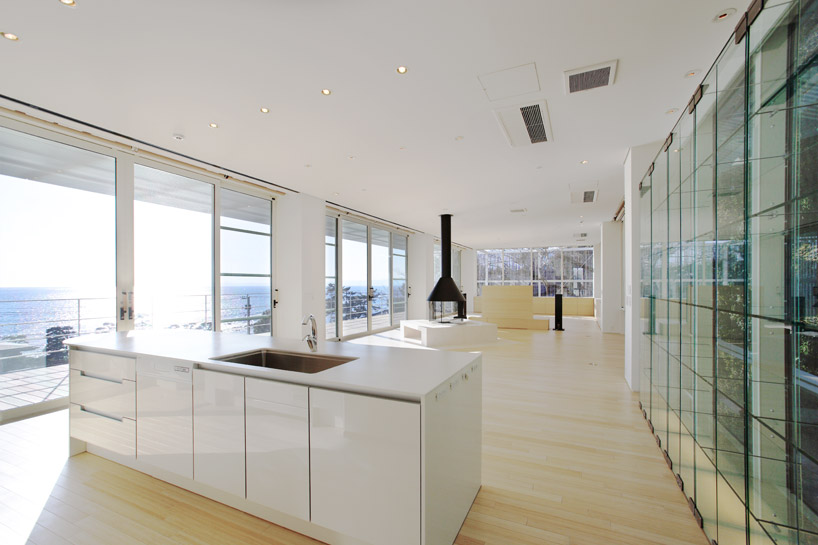 view into open eating and living area
view into open eating and living area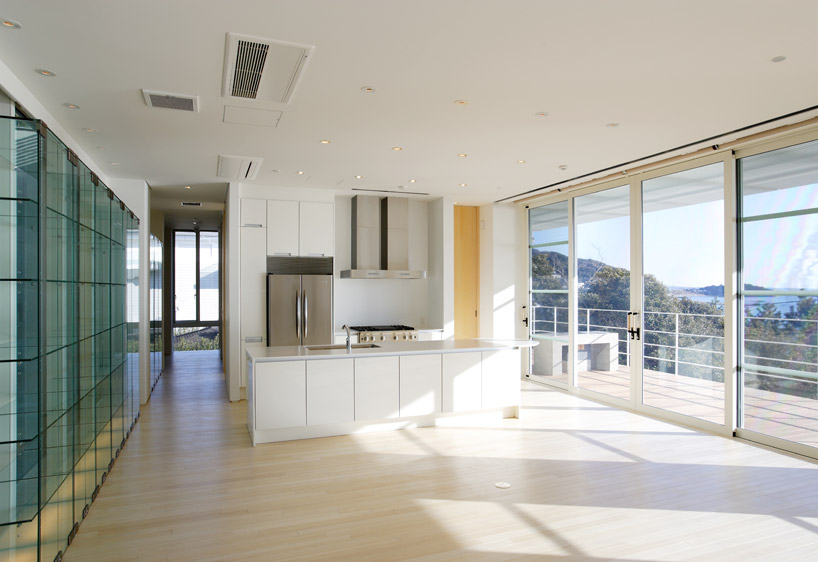 view of kitchen
view of kitchen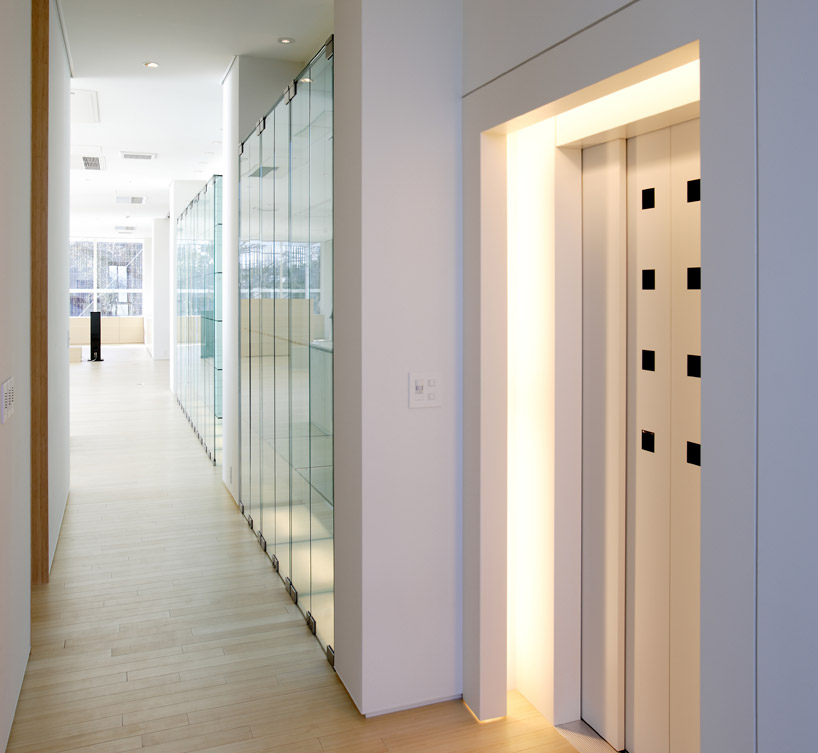 a light installation surrounds the doorway
a light installation surrounds the doorway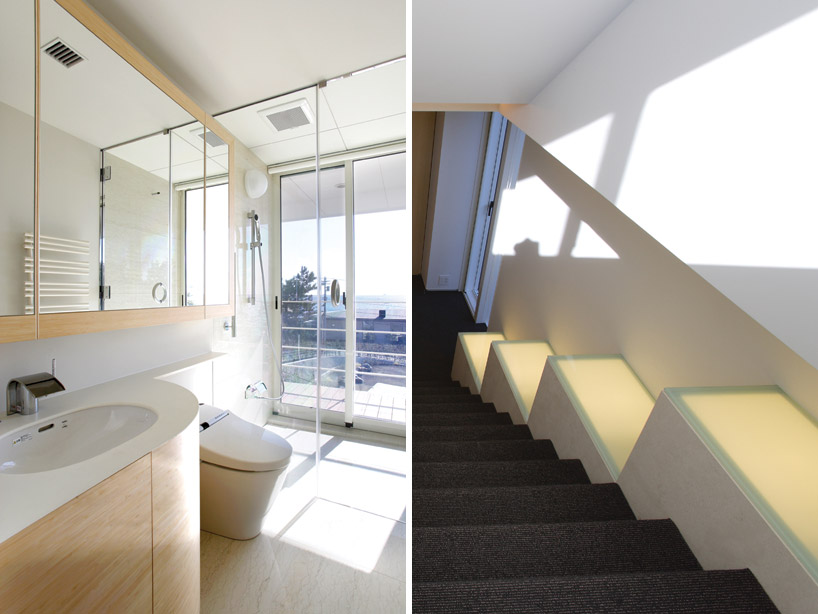 (left) bathroom with natural light (right) light boxes by stairs
(left) bathroom with natural light (right) light boxes by stairs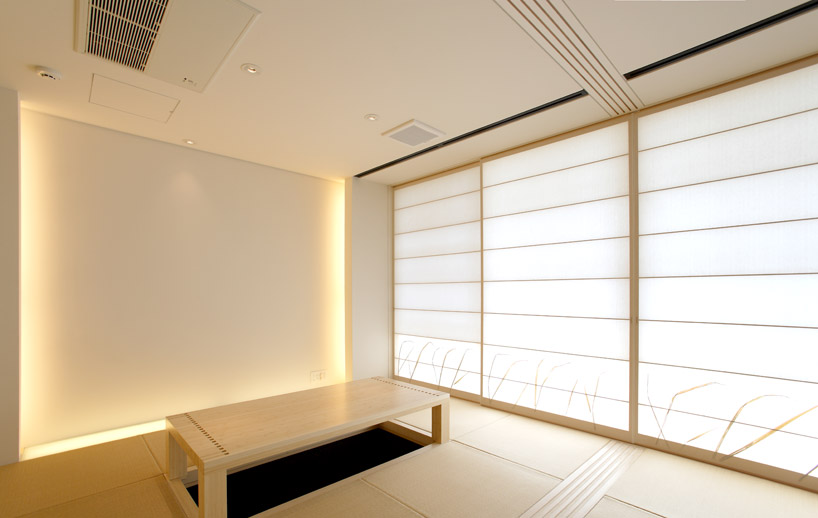 mediation room
mediation room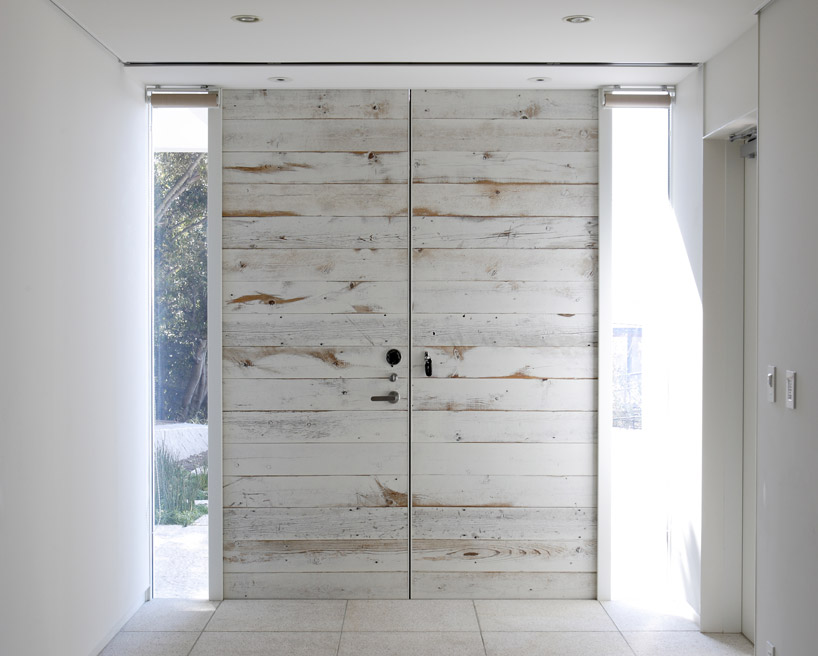 the main entrance is constructed from lightly painted timber
the main entrance is constructed from lightly painted timber 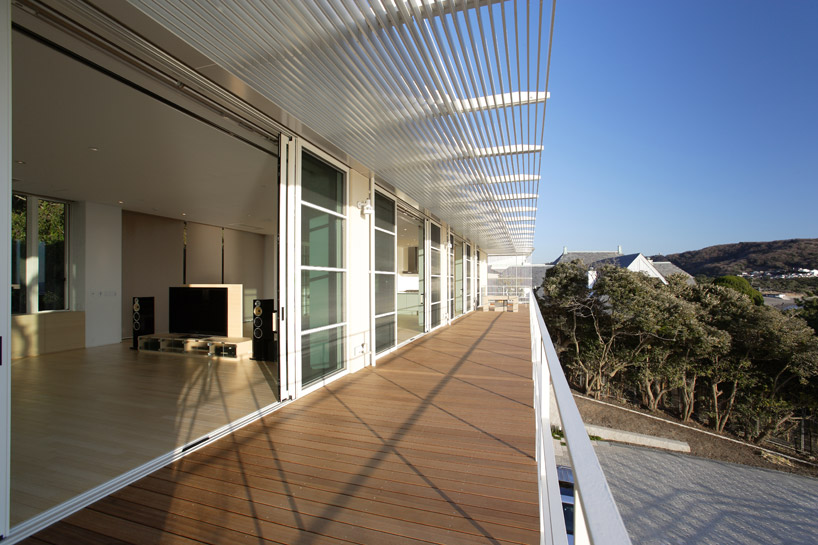 terrace
terrace 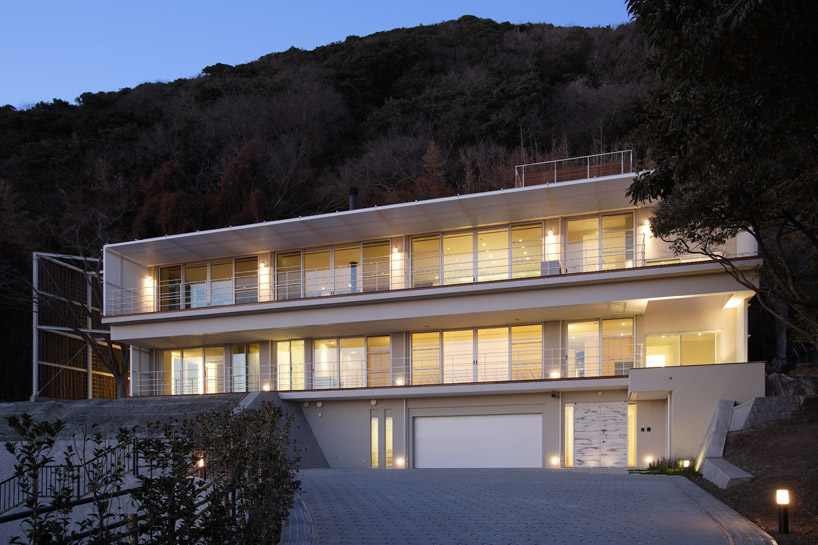 front façade
front façade 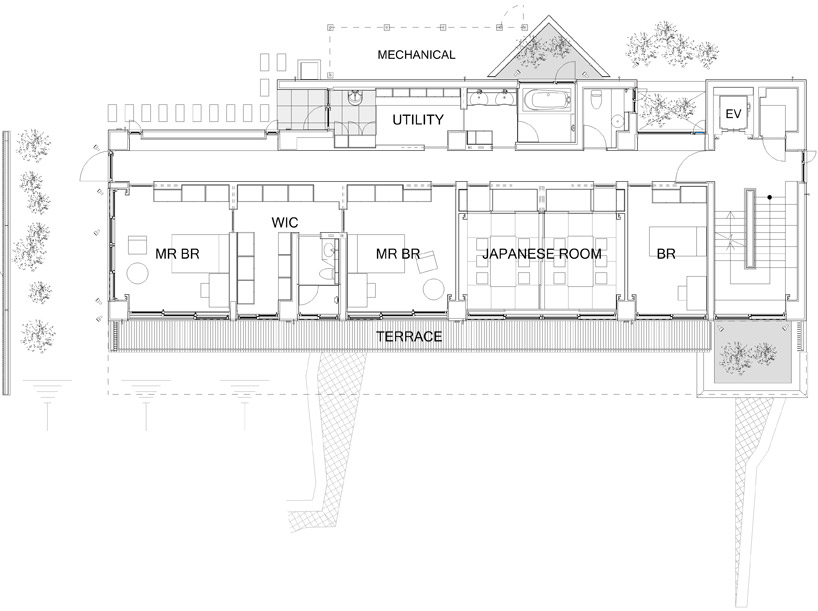 floor plan / level 0
floor plan / level 0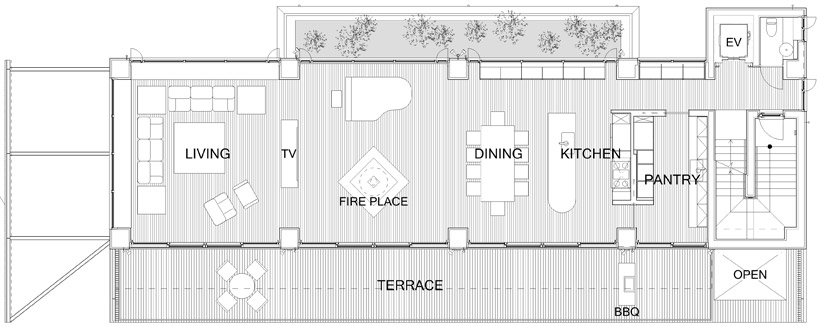 floor plan / level 1
floor plan / level 1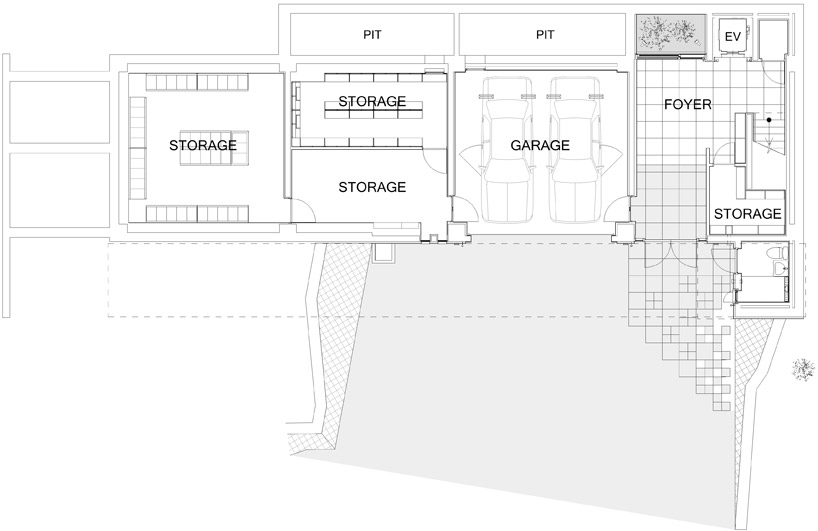 floor plan / level -1
floor plan / level -1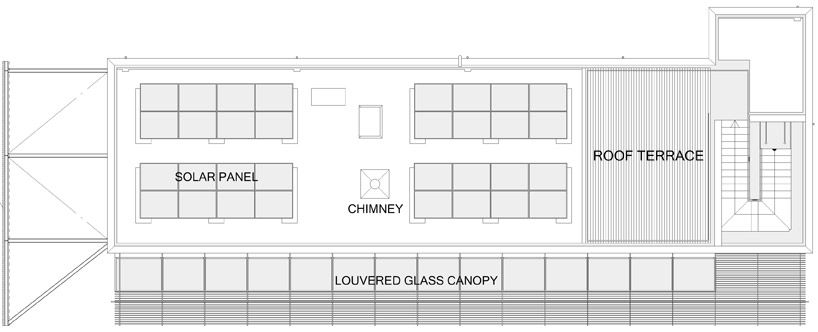 floor plan / rooftop
floor plan / rooftop  front elevation
front elevation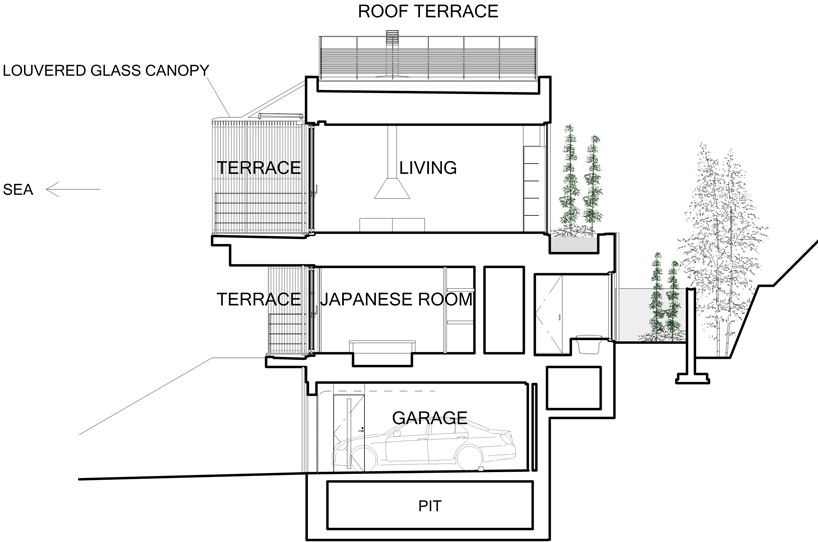 cross section
cross section