KEEP UP WITH OUR DAILY AND WEEKLY NEWSLETTERS
PRODUCT LIBRARY
the apartments shift positions from floor to floor, varying between 90 sqm and 110 sqm.
the house is clad in a rusted metal skin, while the interiors evoke a unified color palette of sand and terracotta.
designing this colorful bogotá school, heatherwick studio takes influence from colombia's indigenous basket weaving.
read our interview with the japanese artist as she takes us on a visual tour of her first architectural endeavor, which she describes as 'a space of contemplation'.
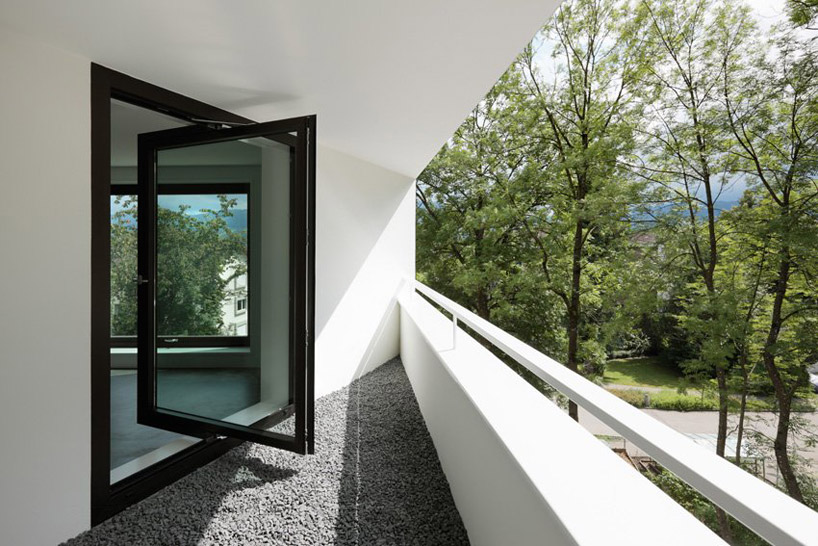
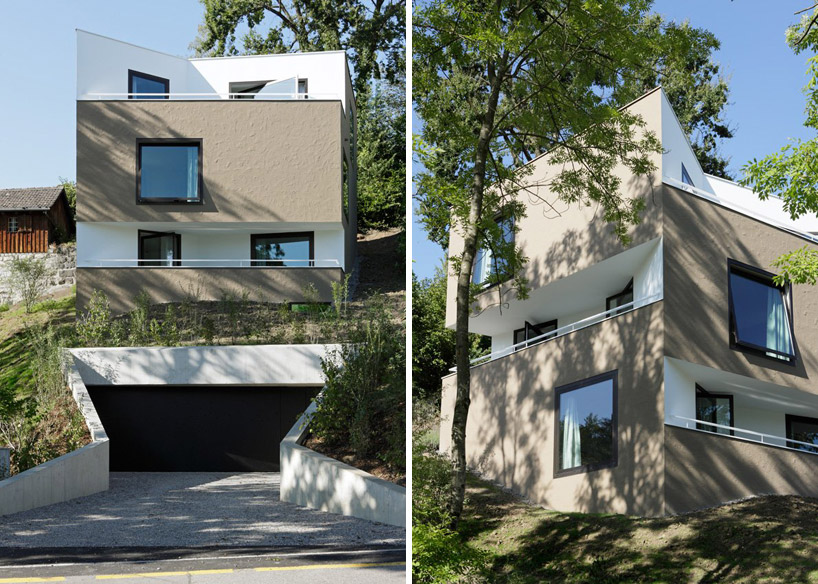 (left) rear facade with basement access from the street (right) exterior composition overlooking the lake
(left) rear facade with basement access from the street (right) exterior composition overlooking the lake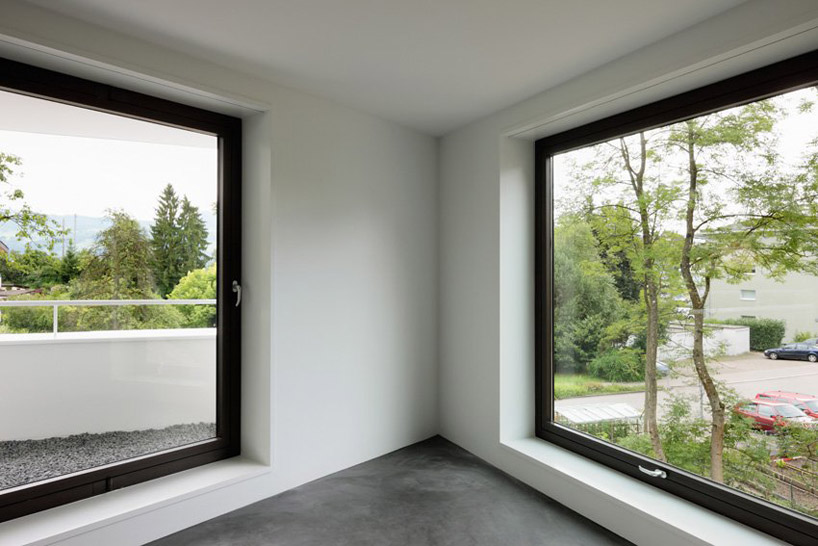 balcony and outward views from corner
balcony and outward views from corner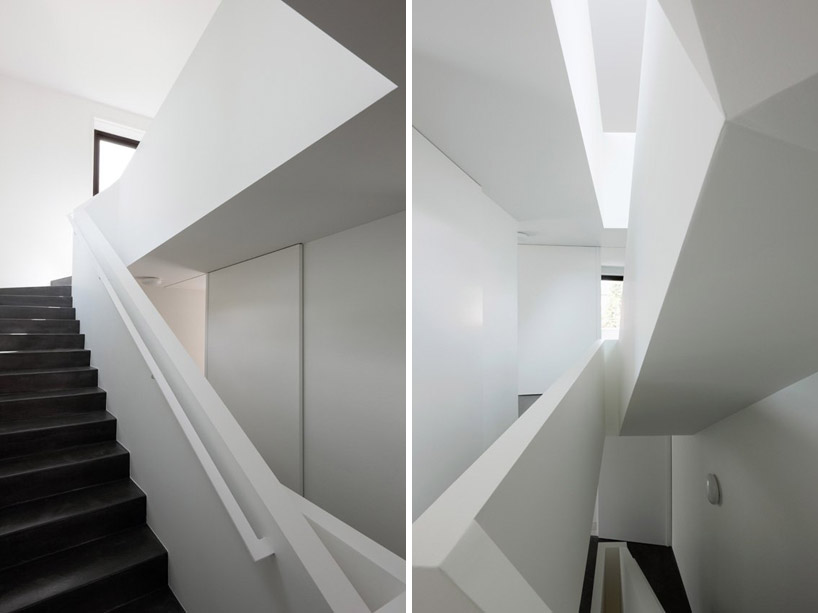 (left) stairs (right) central void rising through the stairwell
(left) stairs (right) central void rising through the stairwell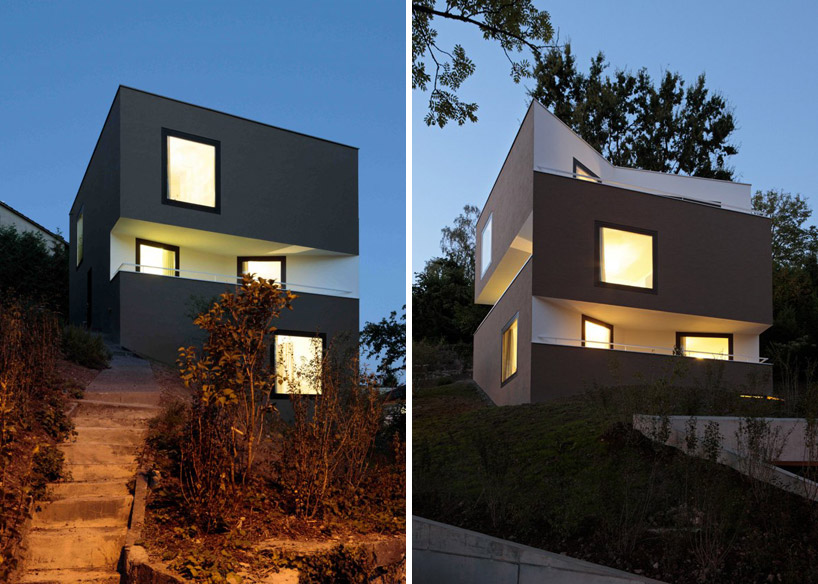 at night
at night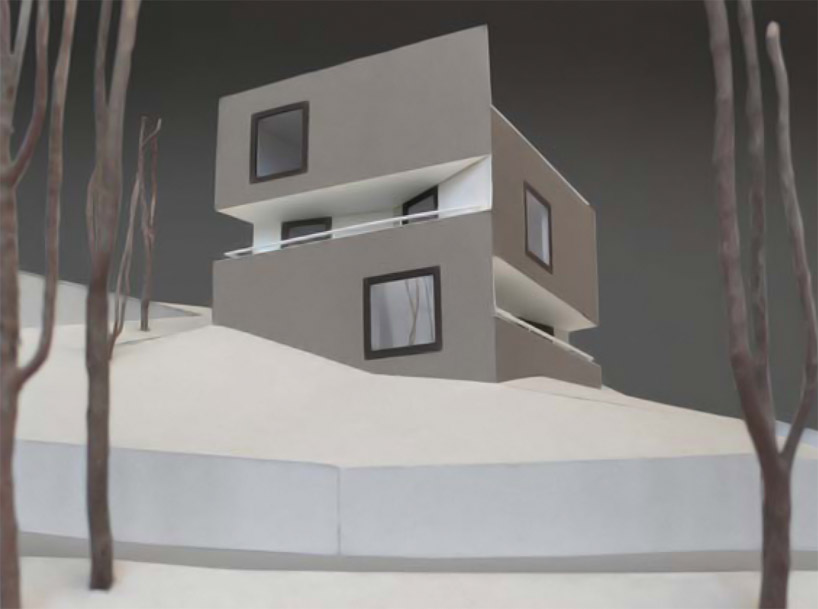 model
model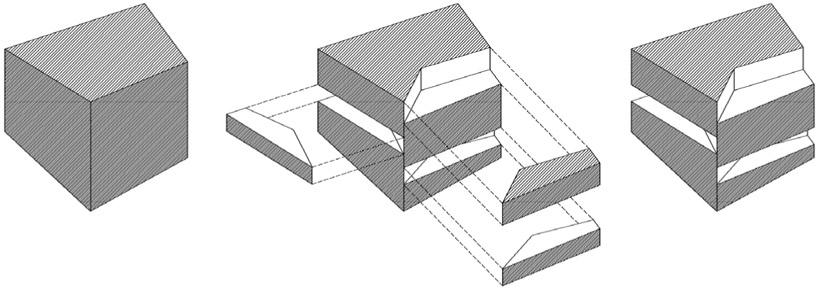 external form diagram
external form diagram


