KEEP UP WITH OUR DAILY AND WEEKLY NEWSLETTERS
PRODUCT LIBRARY
the apartments shift positions from floor to floor, varying between 90 sqm and 110 sqm.
the house is clad in a rusted metal skin, while the interiors evoke a unified color palette of sand and terracotta.
designing this colorful bogotá school, heatherwick studio takes influence from colombia's indigenous basket weaving.
read our interview with the japanese artist as she takes us on a visual tour of her first architectural endeavor, which she describes as 'a space of contemplation'.
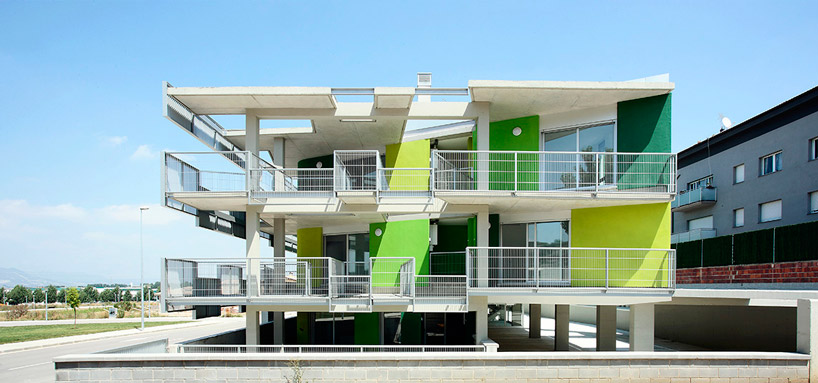
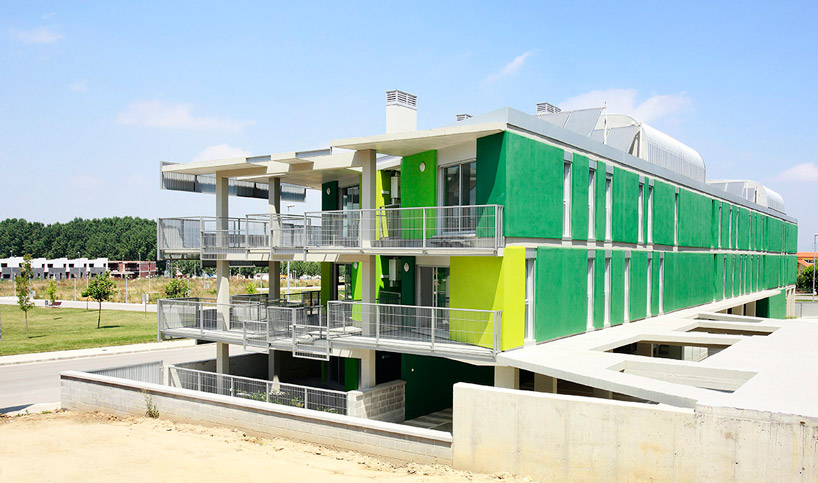 exterior perspective
exterior perspective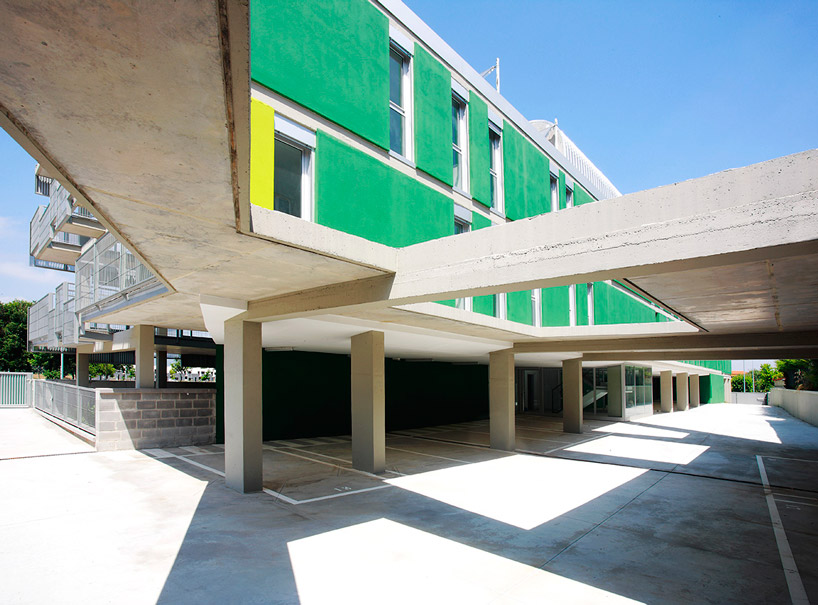 underground parking
underground parking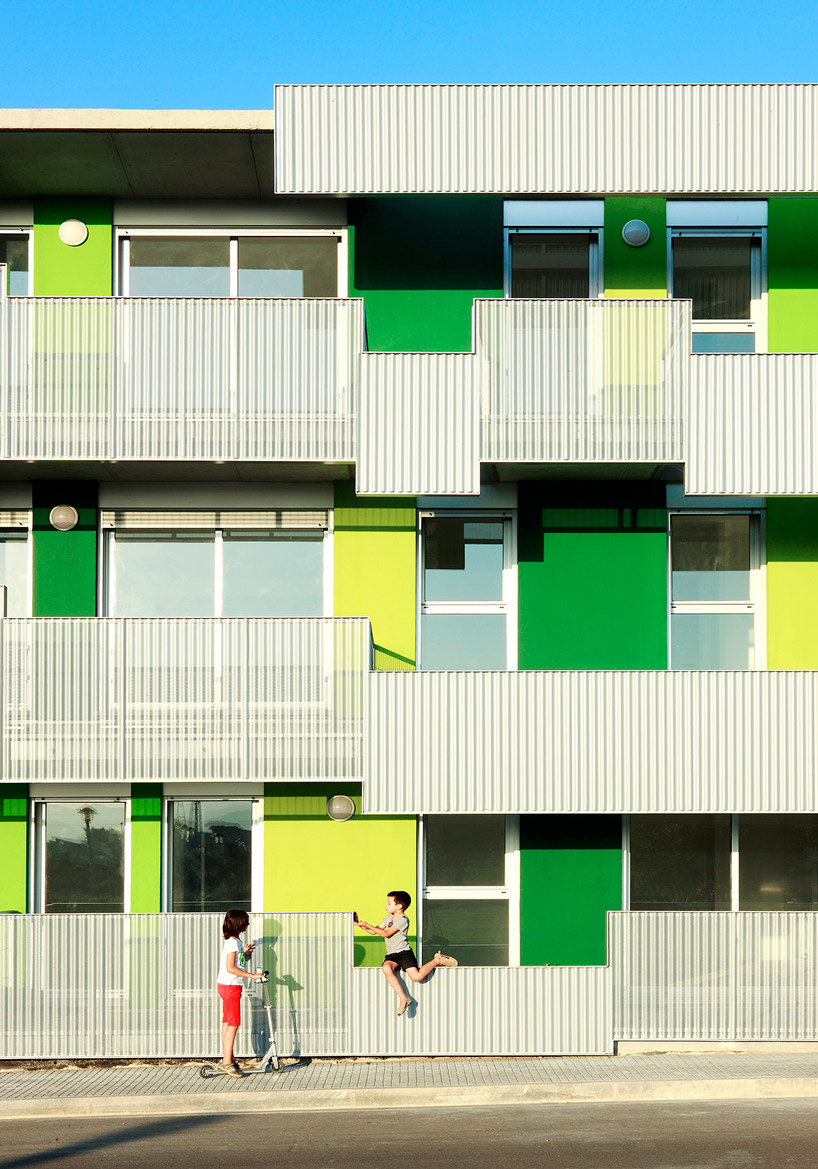 brisse-soleil handrail
brisse-soleil handrail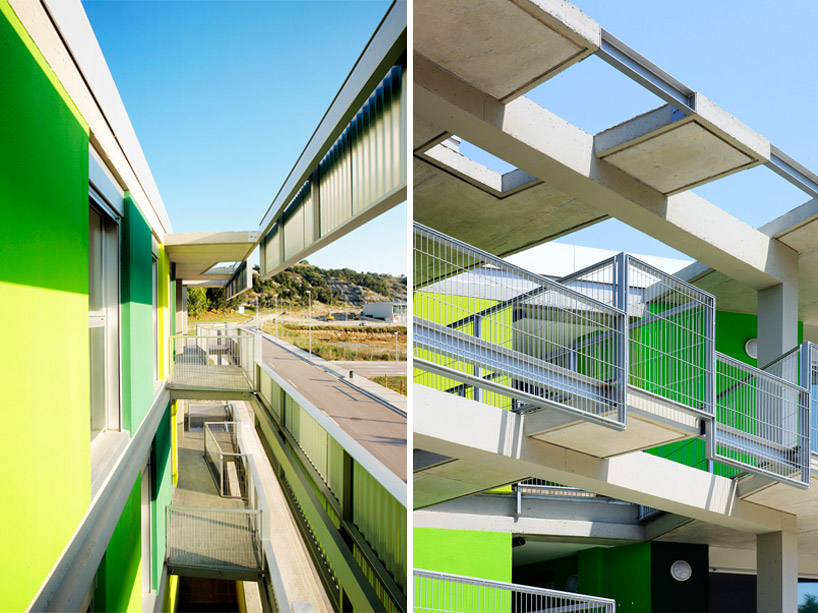 terrace details
terrace details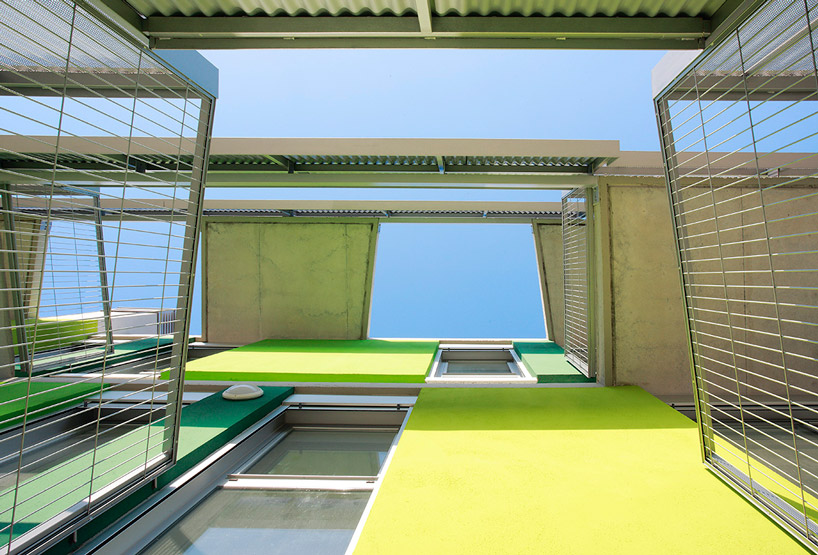
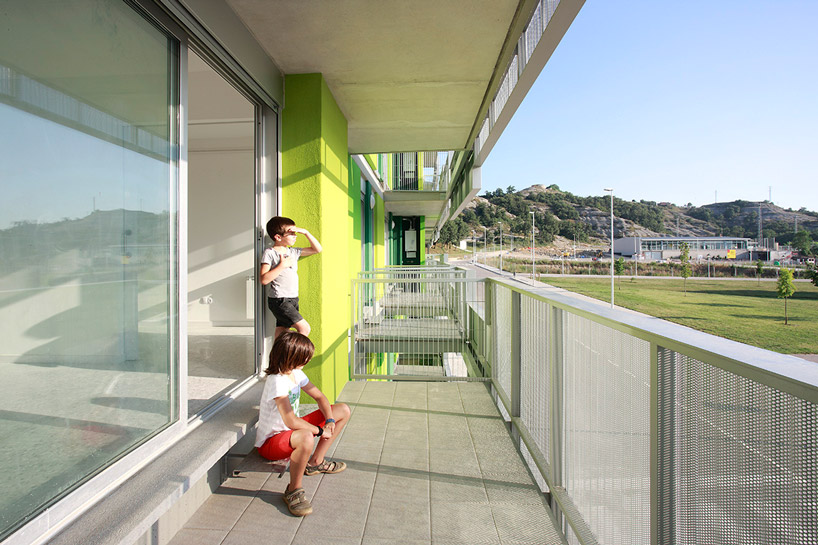 balconies with views of the countryside
balconies with views of the countryside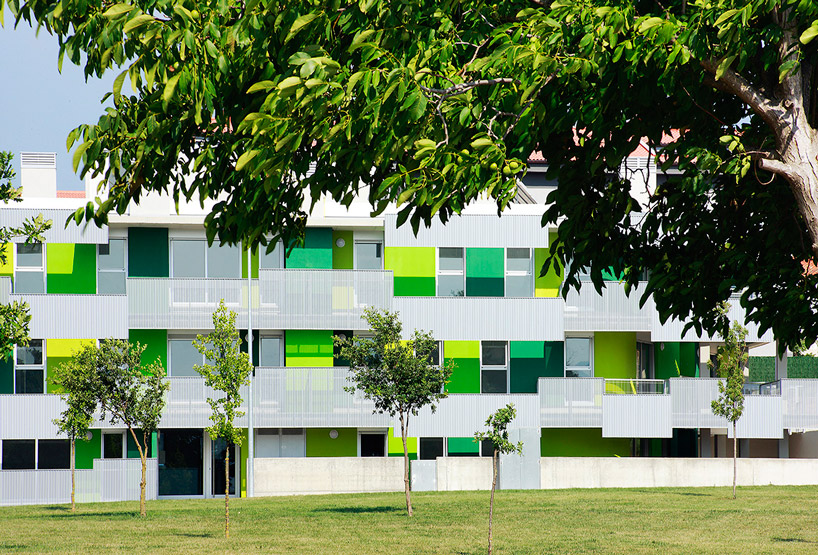 exterior facade
exterior facade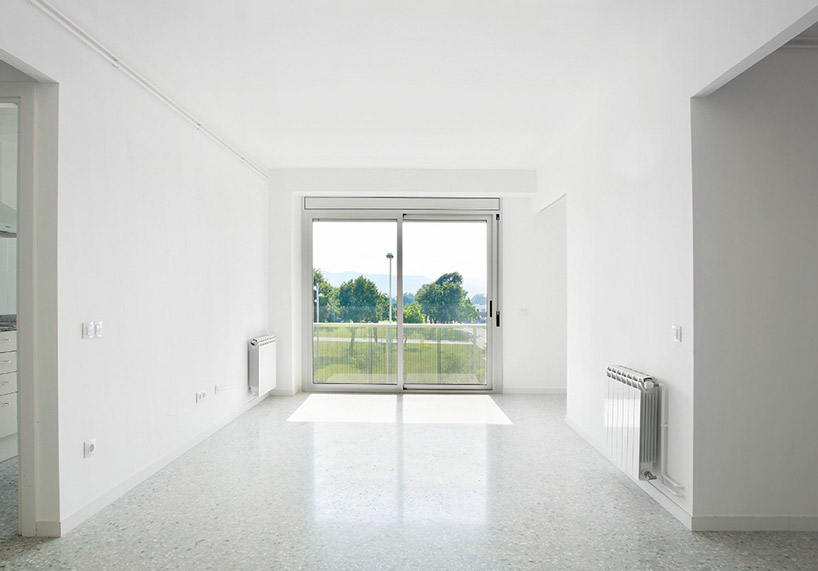 interior space
interior space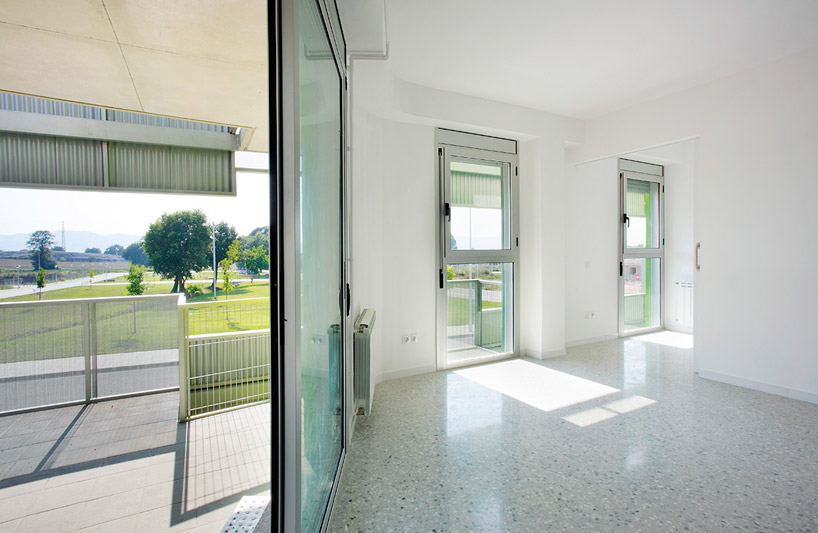 access to terrace
access to terrace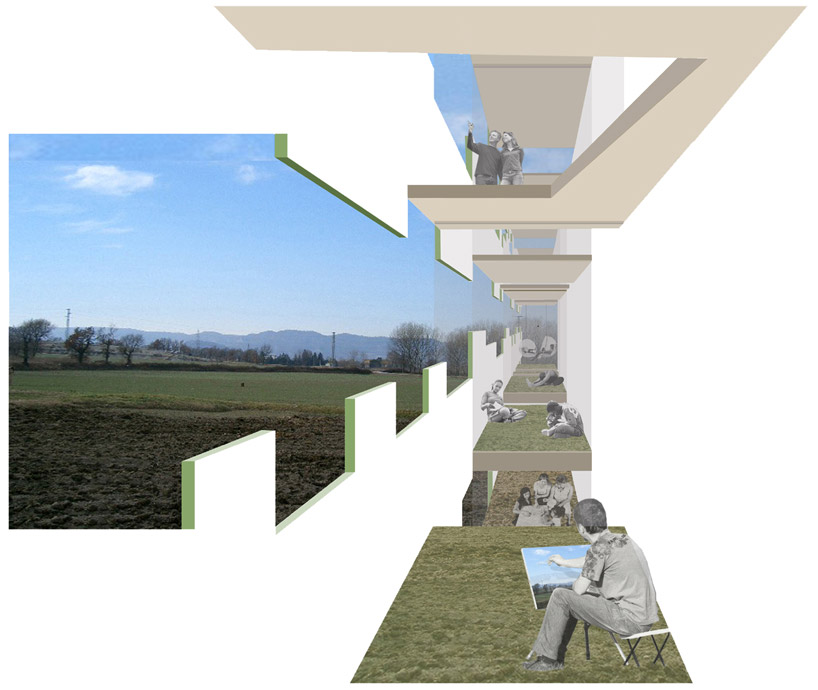 rendering
rendering plan
plan elevation
elevation section-elevation
section-elevation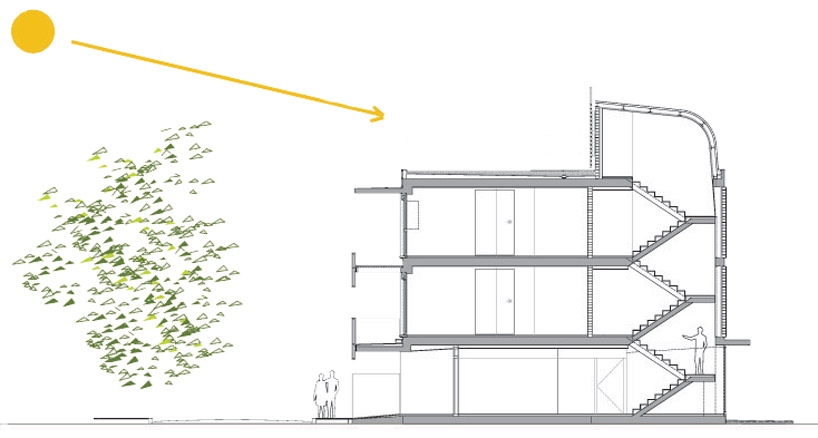 section
section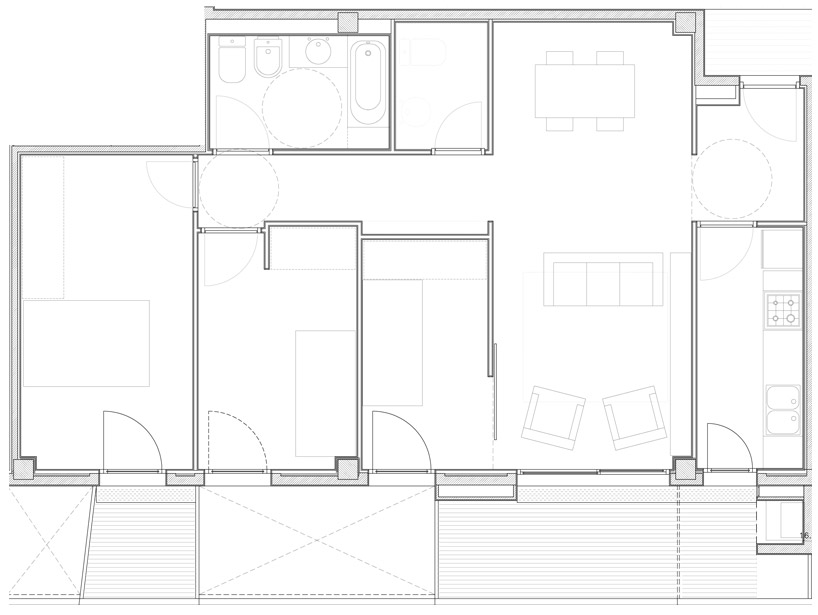 plan
plan


