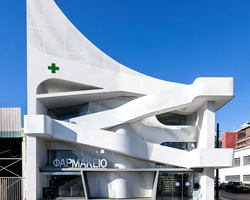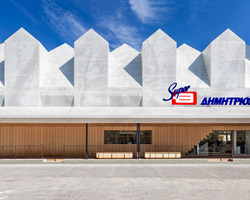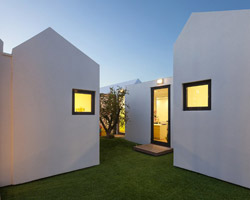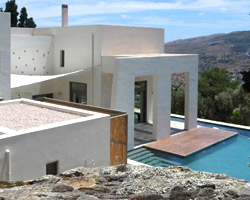KEEP UP WITH OUR DAILY AND WEEKLY NEWSLETTERS
PRODUCT LIBRARY
the apartments shift positions from floor to floor, varying between 90 sqm and 110 sqm.
the house is clad in a rusted metal skin, while the interiors evoke a unified color palette of sand and terracotta.
designing this colorful bogotá school, heatherwick studio takes influence from colombia's indigenous basket weaving.
read our interview with the japanese artist as she takes us on a visual tour of her first architectural endeavor, which she describes as 'a space of contemplation'.

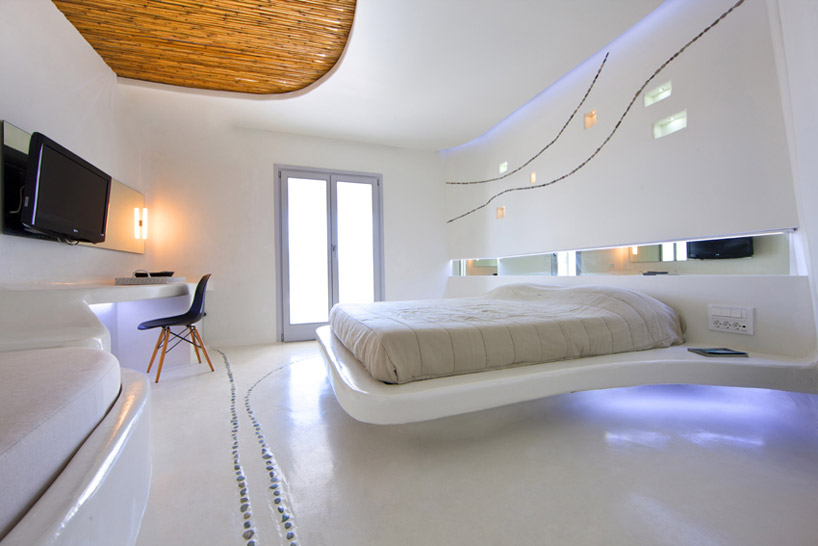 furniture projects from the walls in a similar manner as the rocky landscape of the island
furniture projects from the walls in a similar manner as the rocky landscape of the island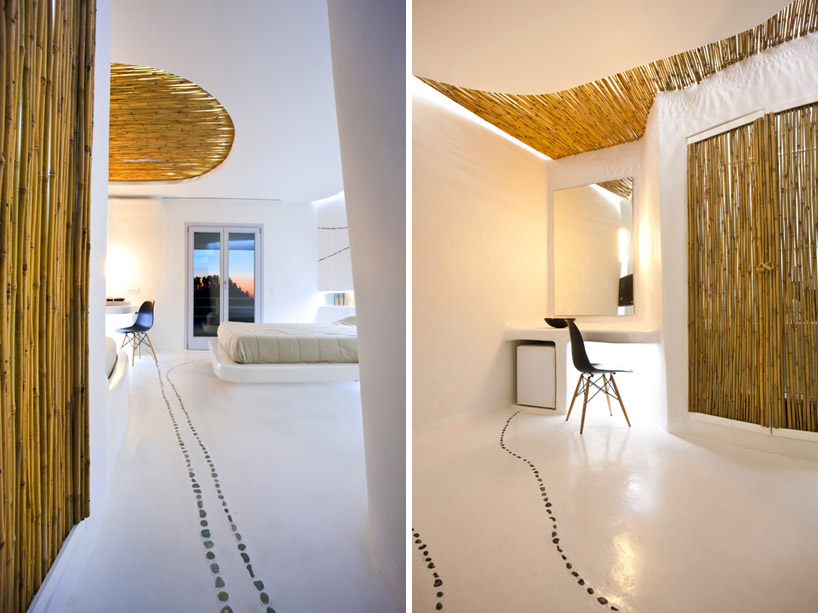 a pebble path leads through the suite
a pebble path leads through the suite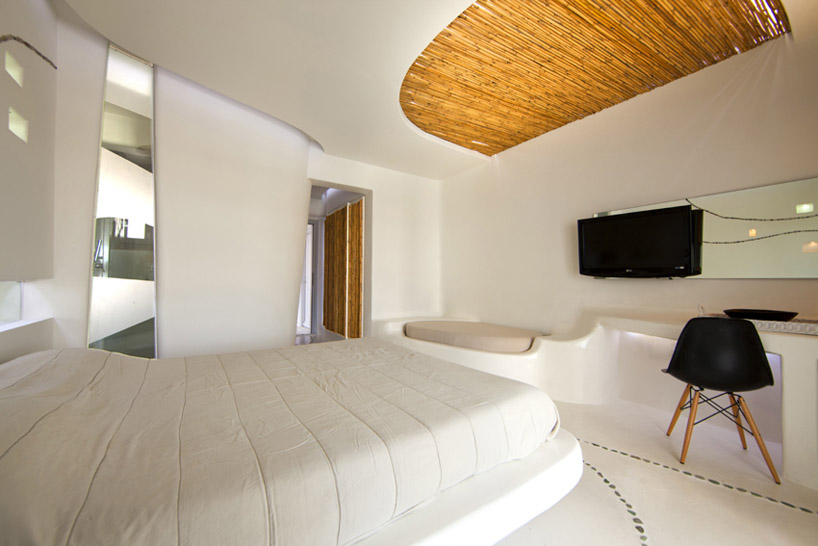 bamboo canes, pebbles, mirrors and white built-in furniture pieces are the material palette for the rooms
bamboo canes, pebbles, mirrors and white built-in furniture pieces are the material palette for the rooms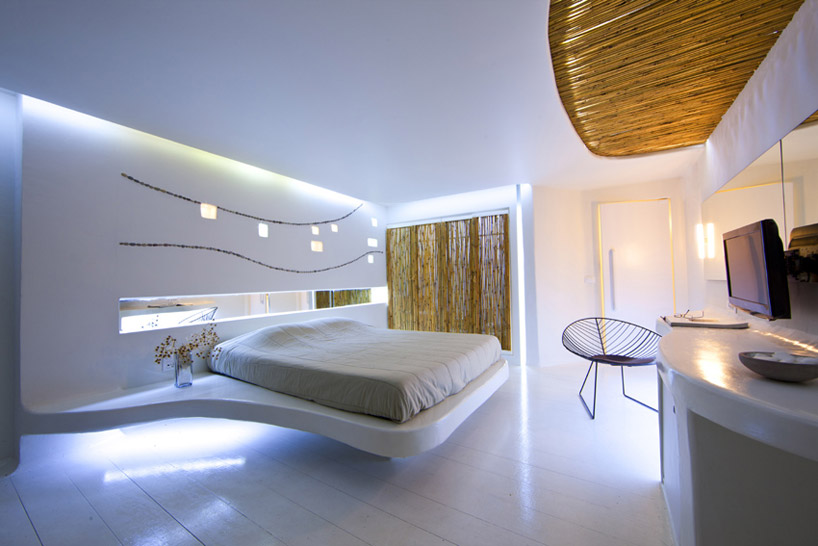 lighting emits from the underside of the bed and misaligned ceiling planes
lighting emits from the underside of the bed and misaligned ceiling planes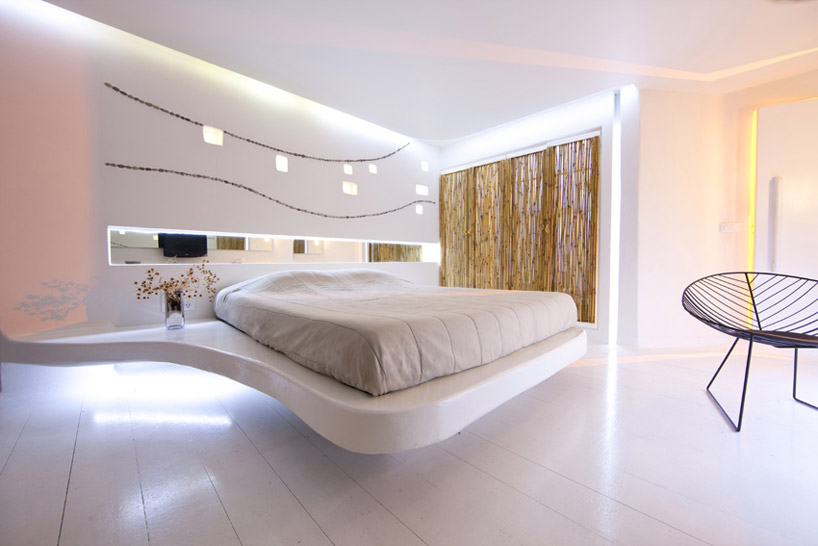 suite
suite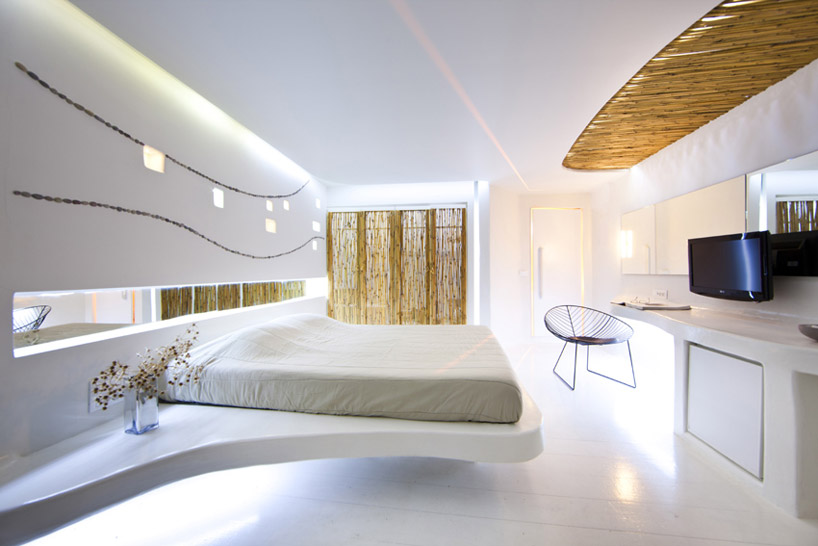 suite
suite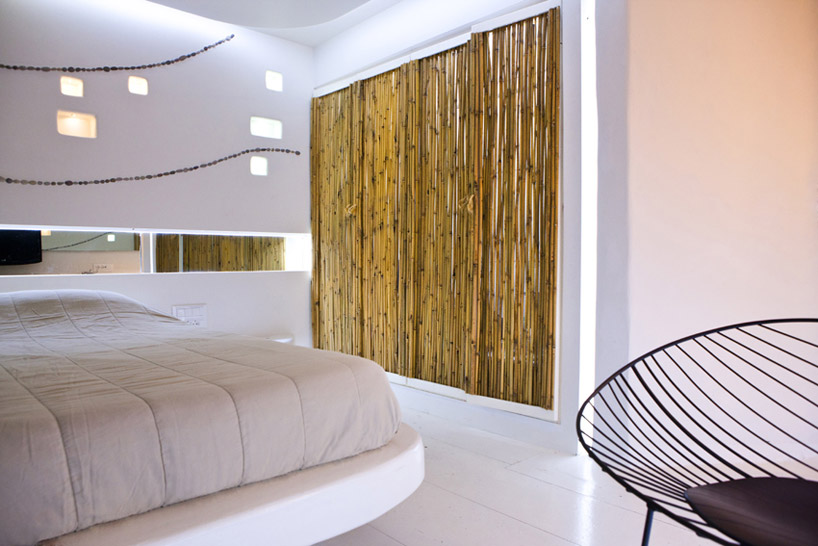 bamboo cane panel
bamboo cane panel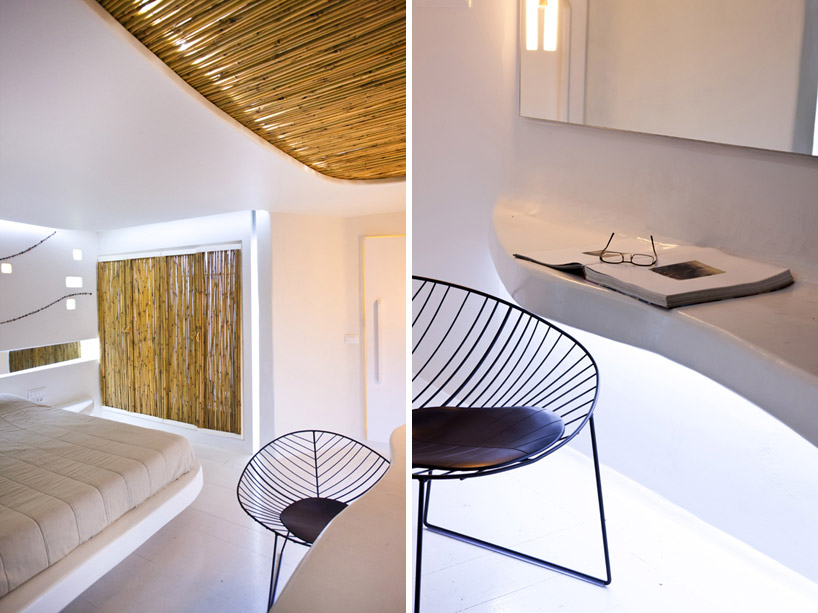 suite
suite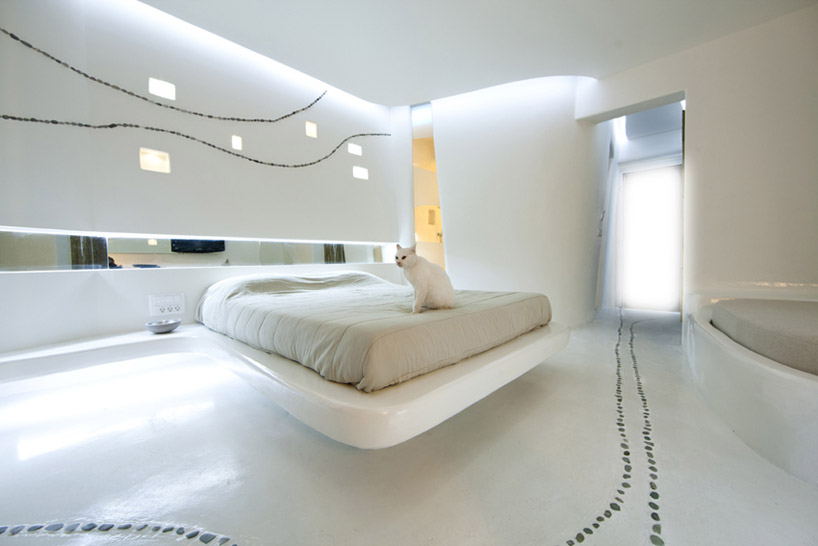 suite
suite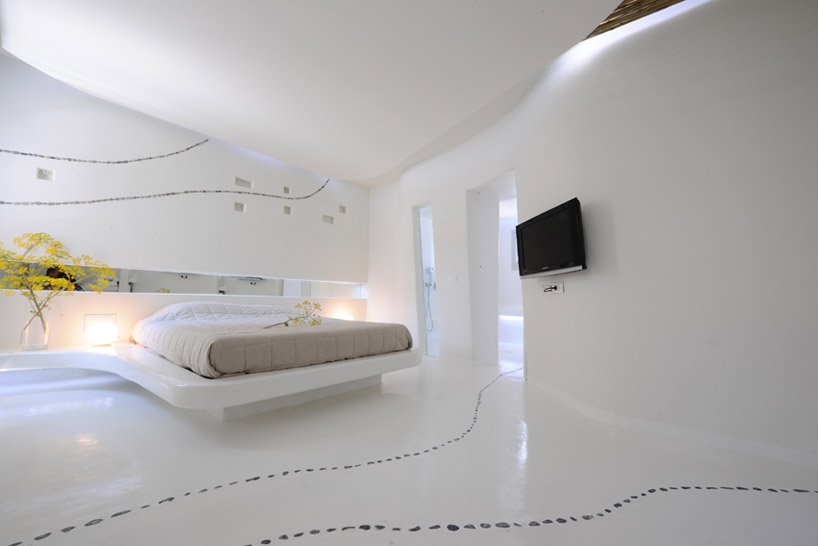 suite
suite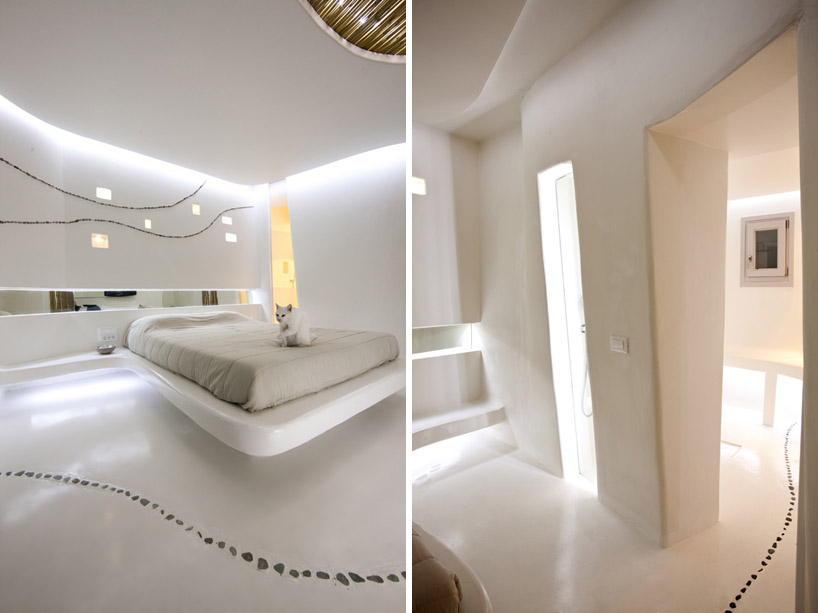 pebbles lead from room to room within the suite
pebbles lead from room to room within the suite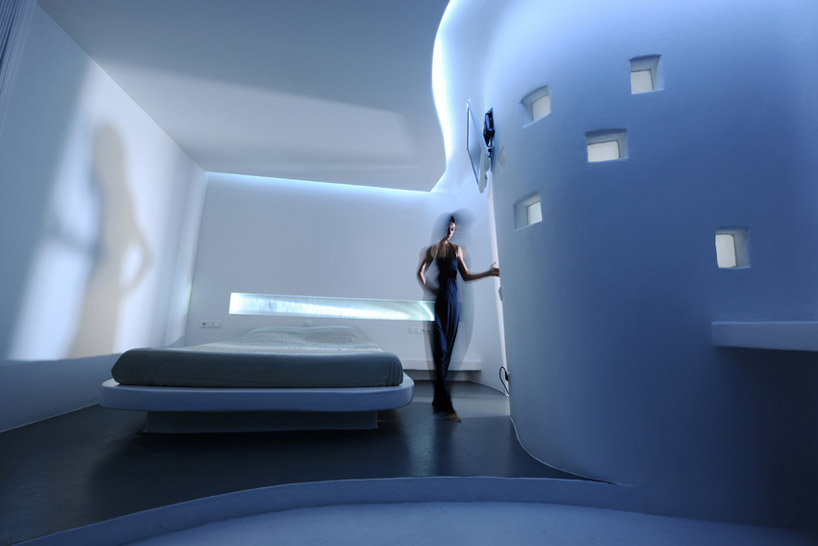 diverse lighting settings create a calm setting
diverse lighting settings create a calm setting