KEEP UP WITH OUR DAILY AND WEEKLY NEWSLETTERS
PRODUCT LIBRARY
the apartments shift positions from floor to floor, varying between 90 sqm and 110 sqm.
the house is clad in a rusted metal skin, while the interiors evoke a unified color palette of sand and terracotta.
designing this colorful bogotá school, heatherwick studio takes influence from colombia's indigenous basket weaving.
read our interview with the japanese artist as she takes us on a visual tour of her first architectural endeavor, which she describes as 'a space of contemplation'.

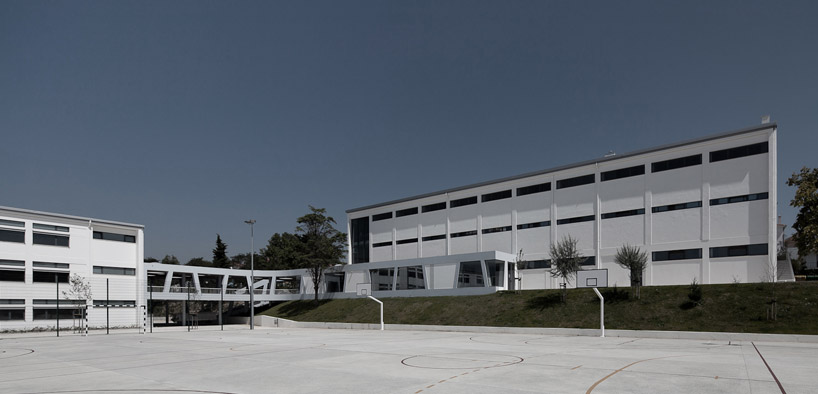 buildings positioned on slop image © joão morgado
buildings positioned on slop image © joão morgado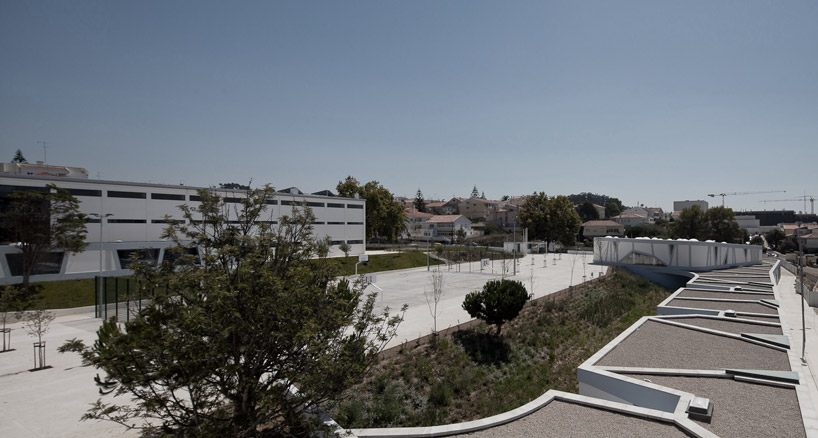 site view image © joão morgado
site view image © joão morgado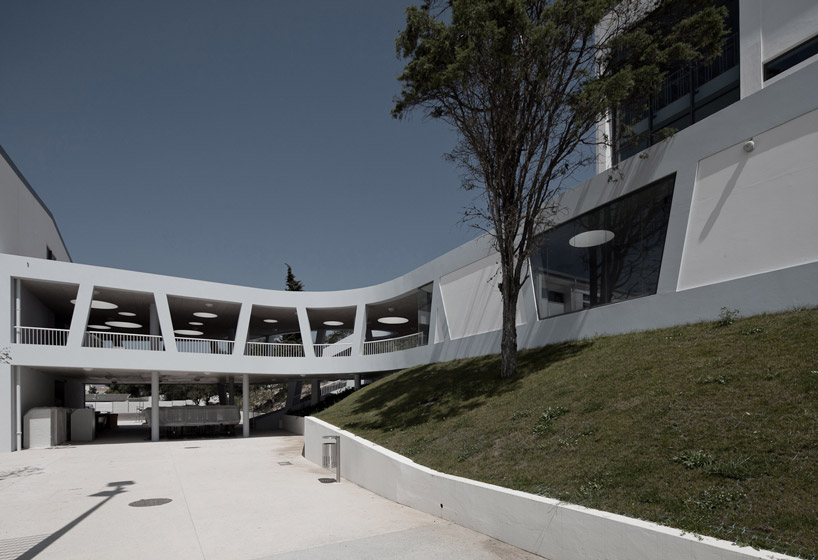 curving bridge image © joão morgado
curving bridge image © joão morgado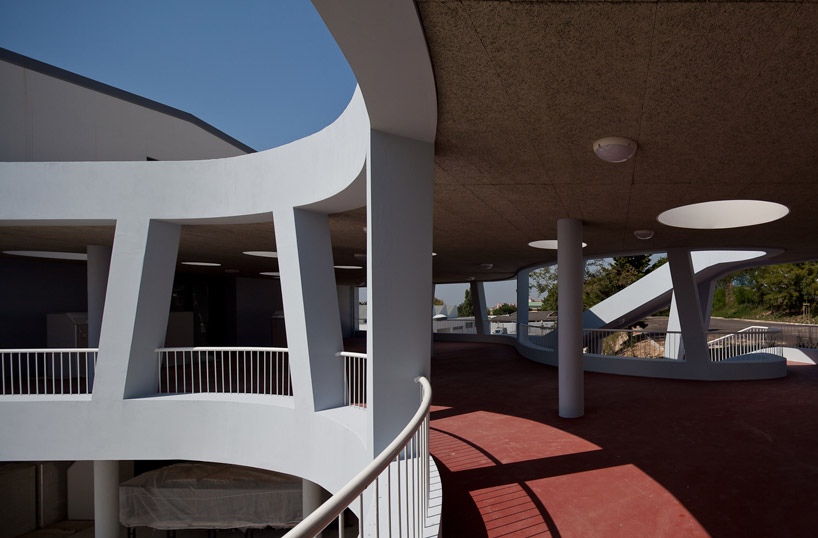 open passage way image © joão morgado
open passage way image © joão morgado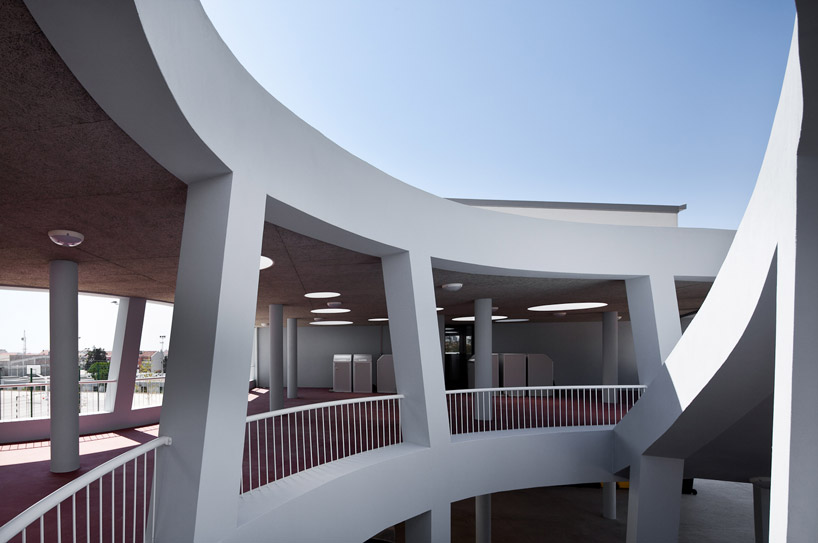 trapezoidal structures image © joão morgado
trapezoidal structures image © joão morgado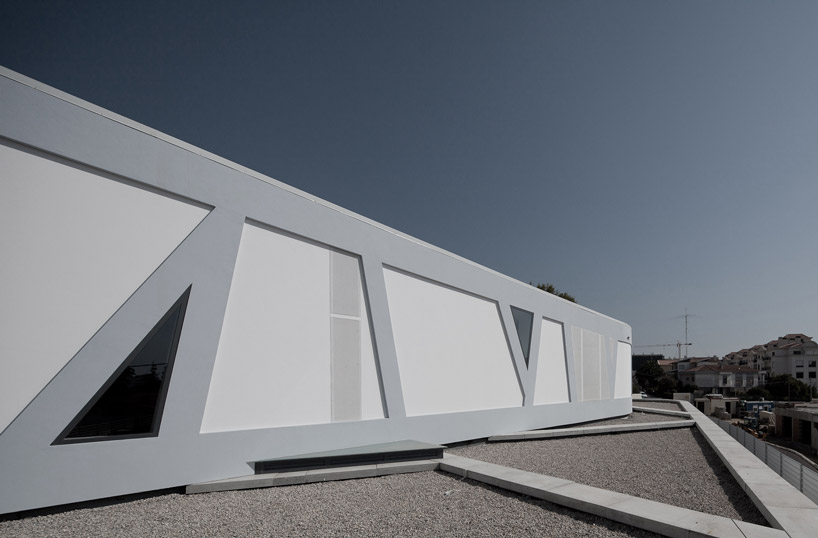 mimicking patterns image © joão morgado
mimicking patterns image © joão morgado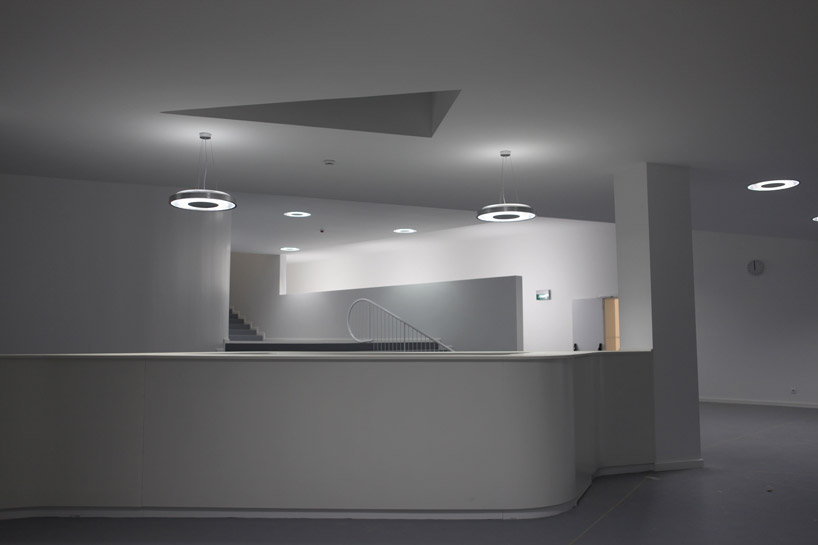 interior space image © joão morgado
interior space image © joão morgado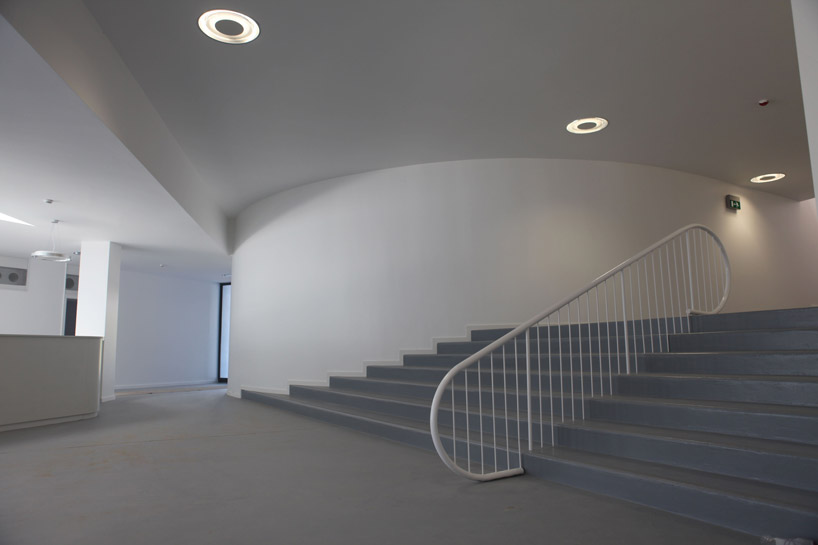 image © joão morgado
image © joão morgado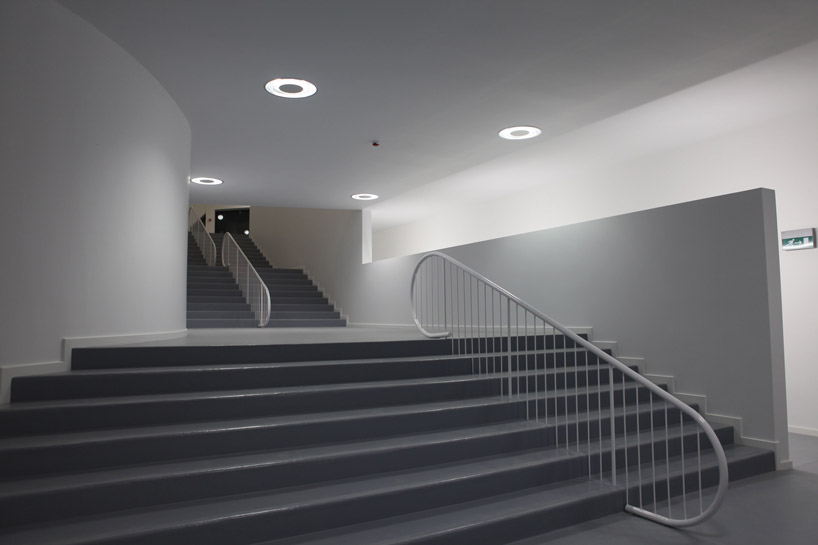 image © joão morgado
image © joão morgado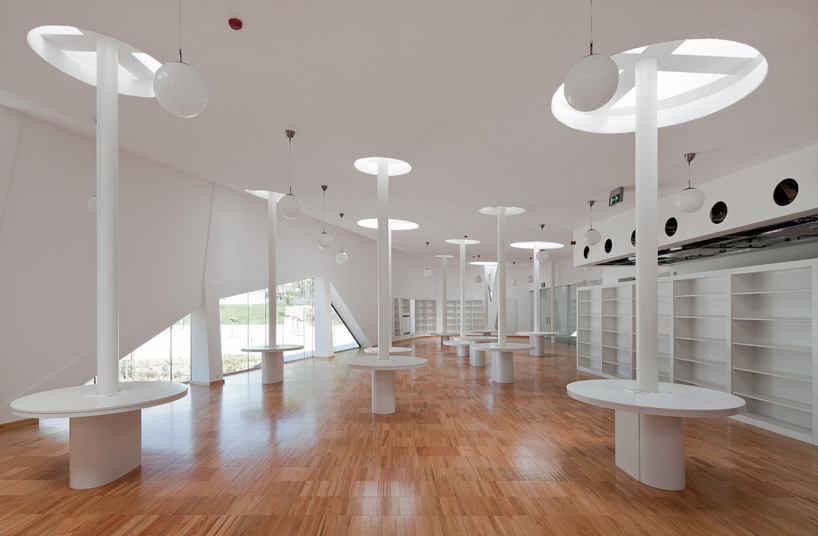 library image © joão morgado
library image © joão morgado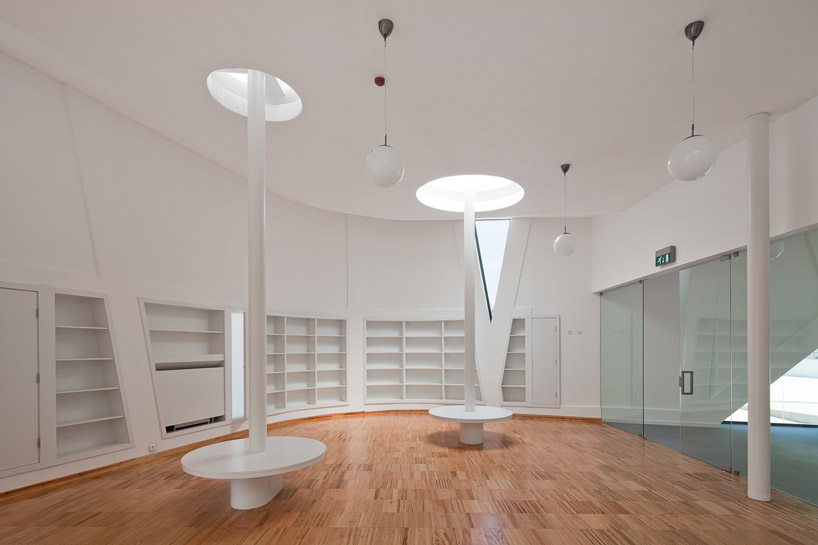 pillars reaching towards skylights image © joão morgado
pillars reaching towards skylights image © joão morgado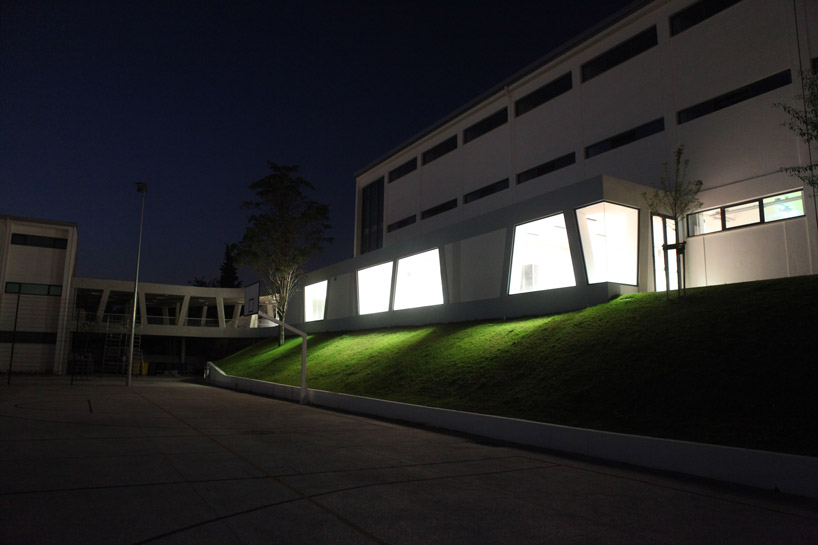 night view image © joão morgado
night view image © joão morgado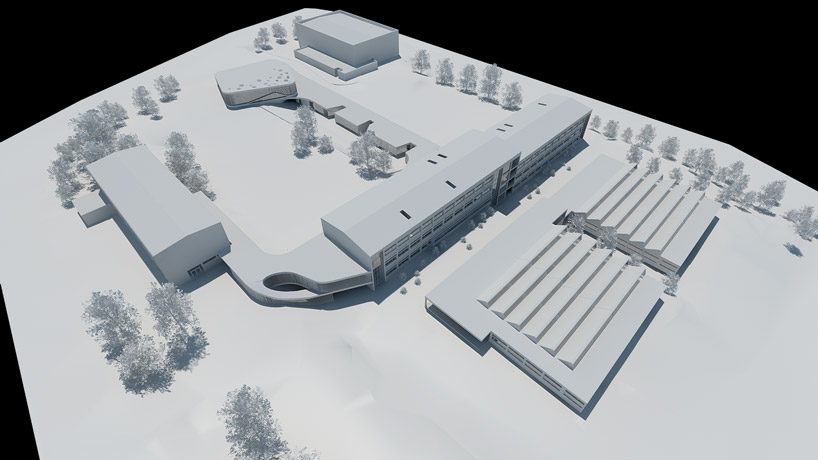 modelimage © sousasantos arquitectos
modelimage © sousasantos arquitectos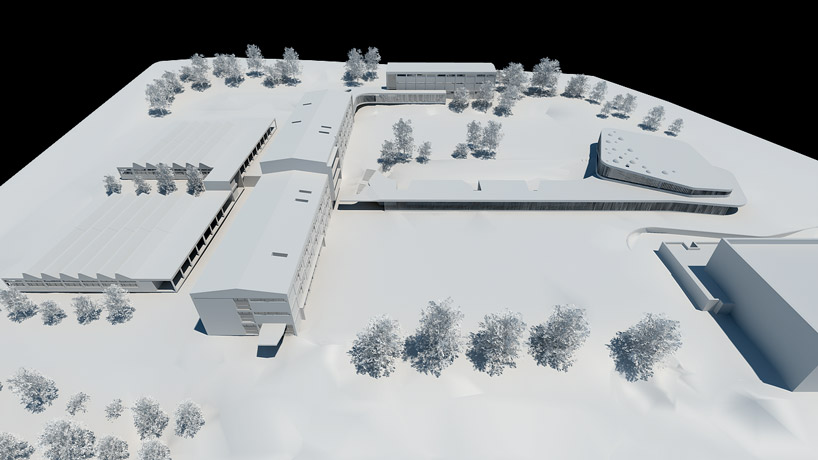 modelimage © sousasantos arquitectos
modelimage © sousasantos arquitectos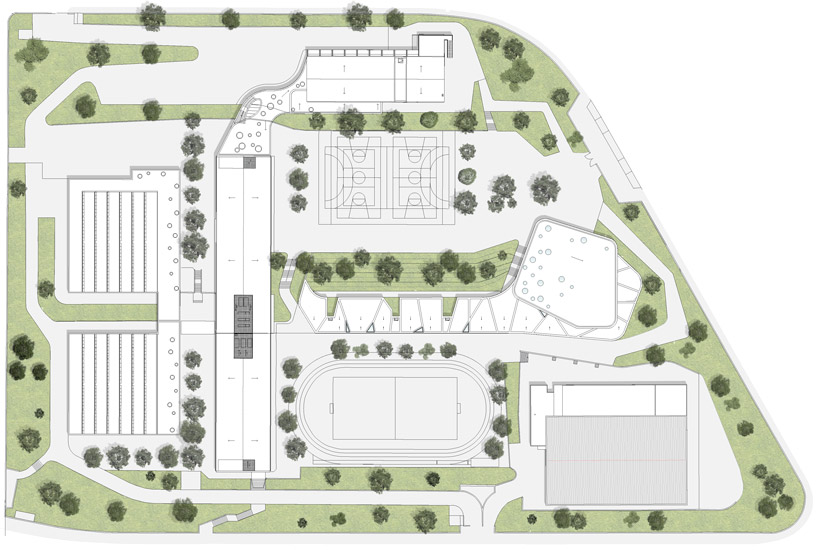 site planimage © sousasantos arquitectos
site planimage © sousasantos arquitectos plan, level 0image © sousasantos arquitectos
plan, level 0image © sousasantos arquitectos plan, level 1image © sousasantos arquitectos
plan, level 1image © sousasantos arquitectos elevationimage © sousasantos arquitectos
elevationimage © sousasantos arquitectos elevations image © sousasantos arquitectos
elevations image © sousasantos arquitectos sections image © sousasantos arquitectos
sections image © sousasantos arquitectos







