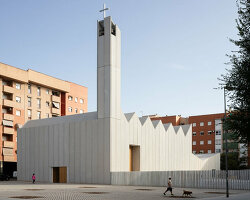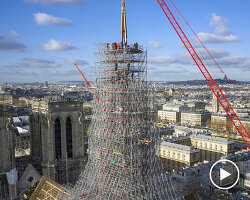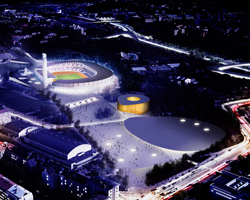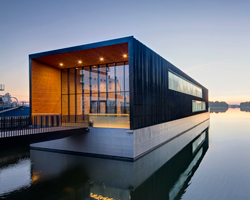KEEP UP WITH OUR DAILY AND WEEKLY NEWSLETTERS
PRODUCT LIBRARY
the apartments shift positions from floor to floor, varying between 90 sqm and 110 sqm.
the house is clad in a rusted metal skin, while the interiors evoke a unified color palette of sand and terracotta.
designing this colorful bogotá school, heatherwick studio takes influence from colombia's indigenous basket weaving.
read our interview with the japanese artist as she takes us on a visual tour of her first architectural endeavor, which she describes as 'a space of contemplation'.
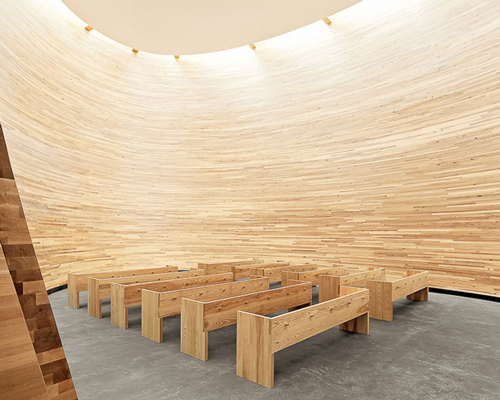
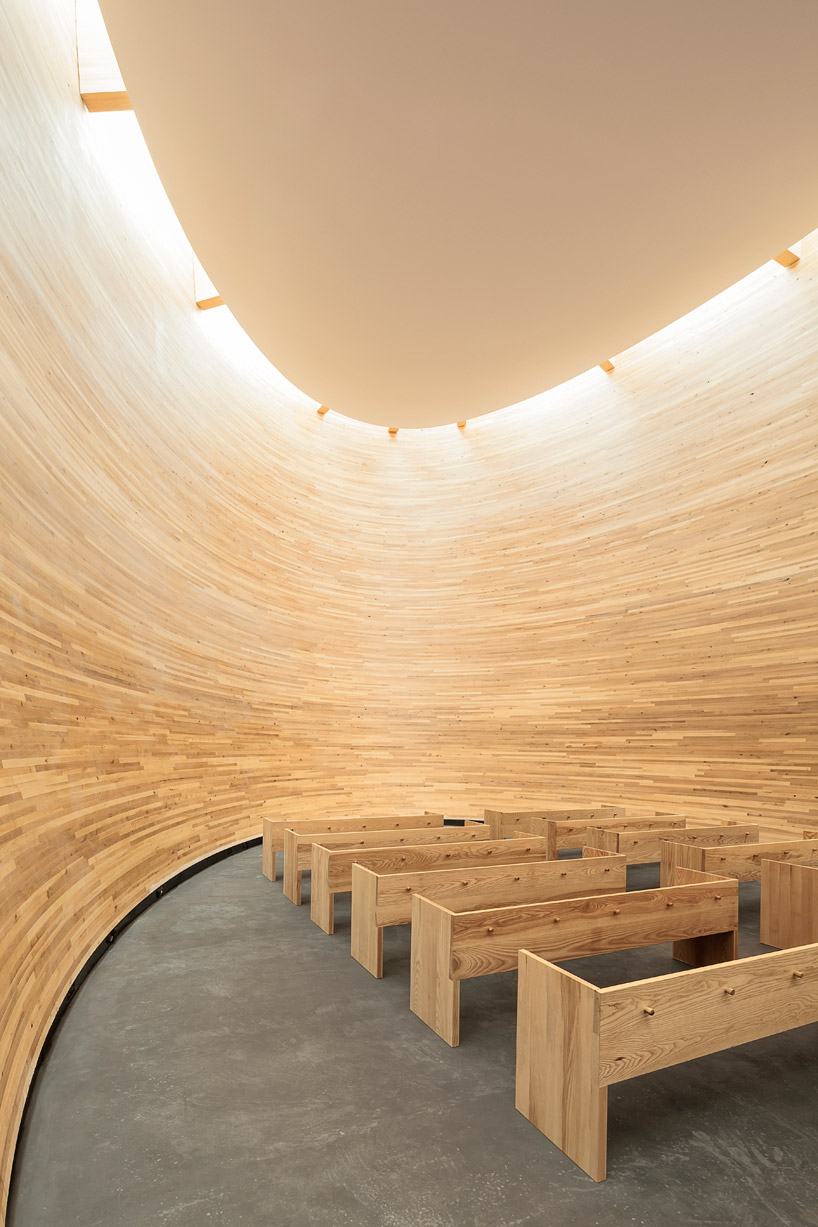 chapel interior image ©
chapel interior image ©  wall + ceiling detail image ©
wall + ceiling detail image ©  upward view of ceiling image ©
upward view of ceiling image ©  detail of curved wall image ©
detail of curved wall image ©  entry corridor image ©
entry corridor image ©  wooden bench image ©
wooden bench image ©  site plan
site plan floor plan / level 0 1. foyer 2. office / reception 3. cloakroom 4. chapel 5. sacristy 6. dressing room 7. storage 8. technical space 9. toilet
floor plan / level 0 1. foyer 2. office / reception 3. cloakroom 4. chapel 5. sacristy 6. dressing room 7. storage 8. technical space 9. toilet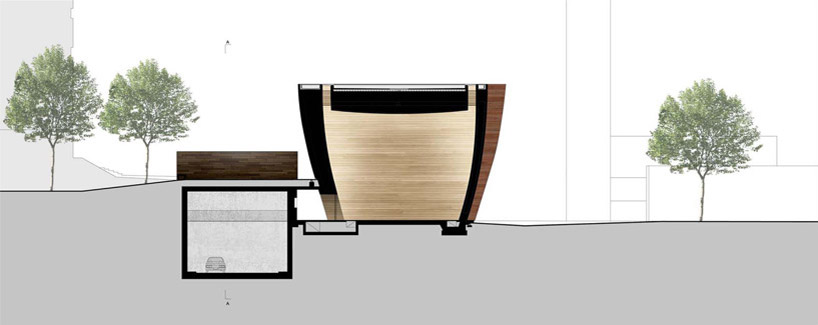 section
section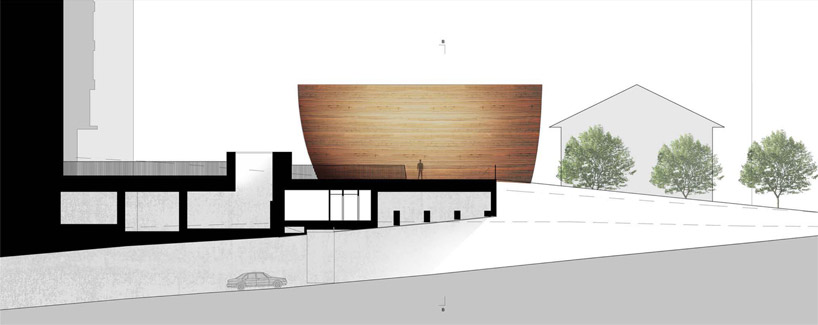 section
section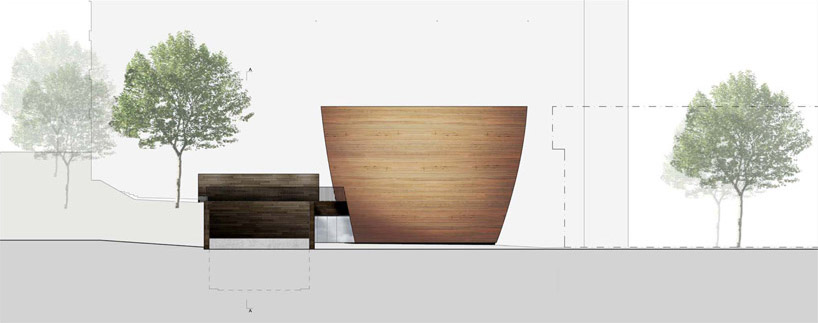 elevation
elevation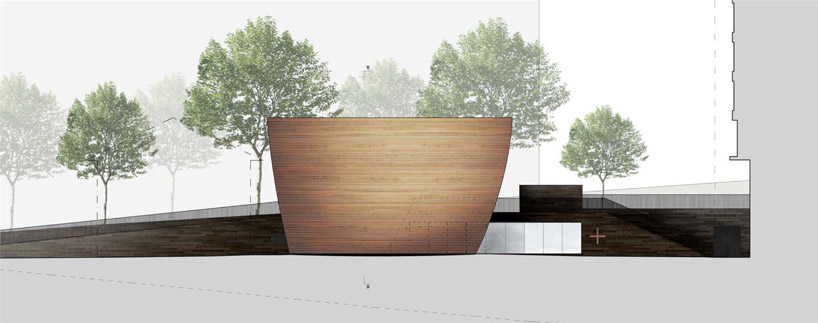 elevation
elevation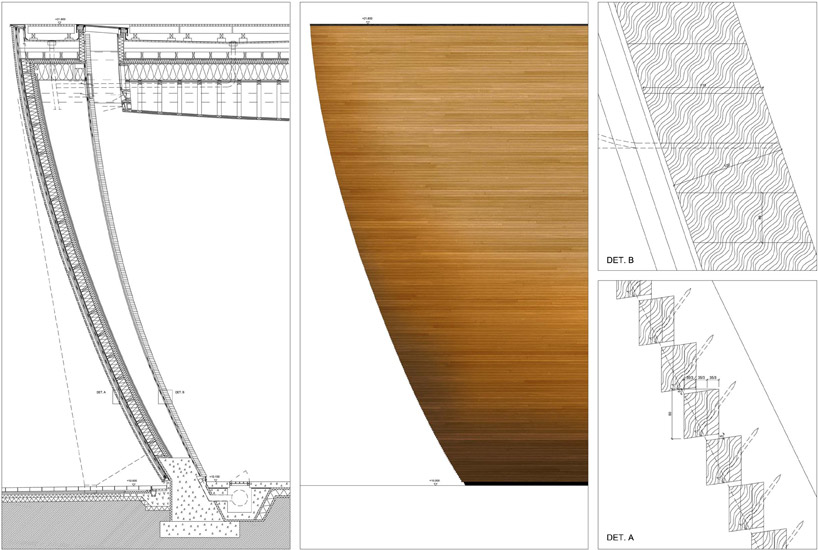 wall details
wall details

