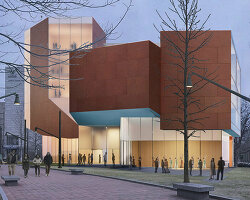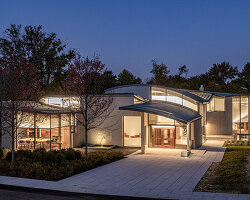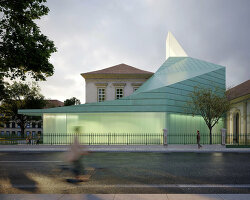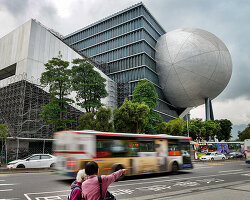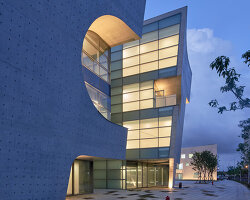KEEP UP WITH OUR DAILY AND WEEKLY NEWSLETTERS
PRODUCT LIBRARY
the apartments shift positions from floor to floor, varying between 90 sqm and 110 sqm.
the house is clad in a rusted metal skin, while the interiors evoke a unified color palette of sand and terracotta.
designing this colorful bogotá school, heatherwick studio takes influence from colombia's indigenous basket weaving.
read our interview with the japanese artist as she takes us on a visual tour of her first architectural endeavor, which she describes as 'a space of contemplation'.

 entry image ©
entry image ©  image ©
image ©  entry corridor image © inho lee – Erae
entry corridor image © inho lee – Erae pavilions wrapped around a central pool of water image ©
pavilions wrapped around a central pool of water image ©  detail of the patinated copper rain screen panels image © inho lee – Erae
detail of the patinated copper rain screen panels image © inho lee – Erae image © inho lee – Erae
image © inho lee – Erae exposed concrete forms garden corridors image © inho lee – Erae
exposed concrete forms garden corridors image © inho lee – Erae image ©
image ©  (left) linear skylights are placed at intervals along the corridors (right) internal corridors lined with red and charcoal stained wood images © inho lee – Erae
(left) linear skylights are placed at intervals along the corridors (right) internal corridors lined with red and charcoal stained wood images © inho lee – Erae white plaster walls and granite floors within the sub-grade gallery image ©
white plaster walls and granite floors within the sub-grade gallery image ©  watercolor
watercolor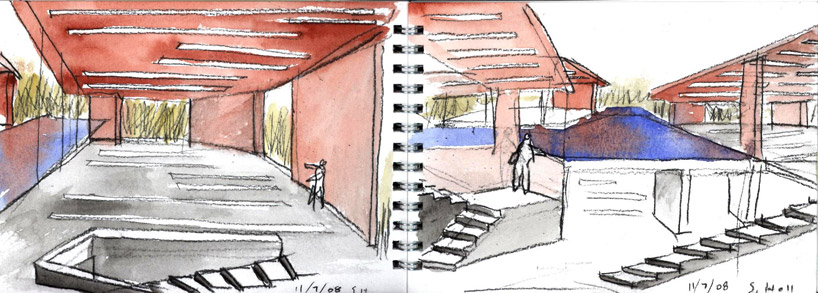 watercolor
watercolor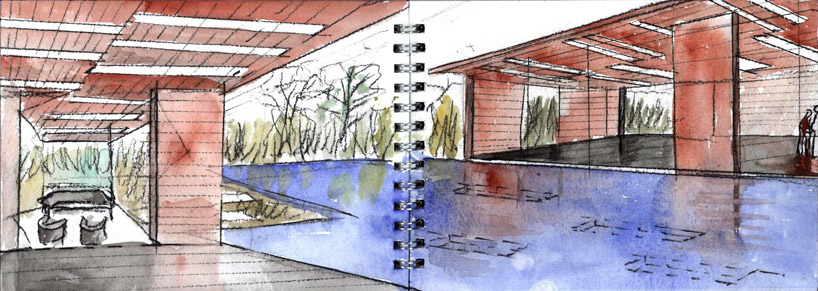 watercolor
watercolor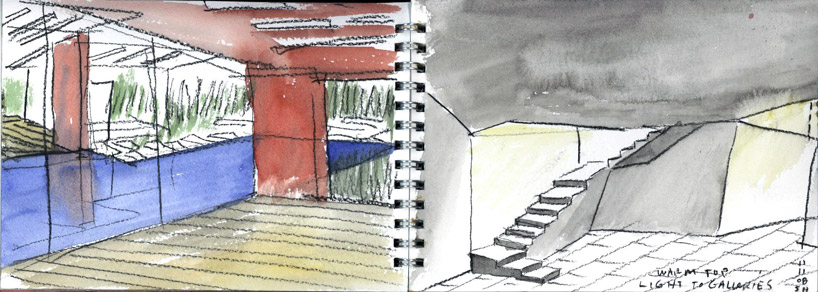 watercolor
watercolor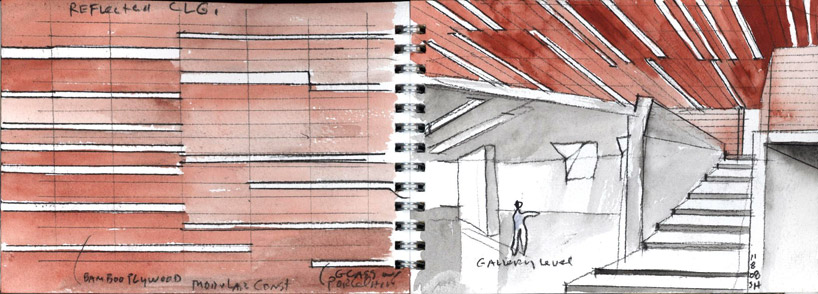 watercolor
watercolor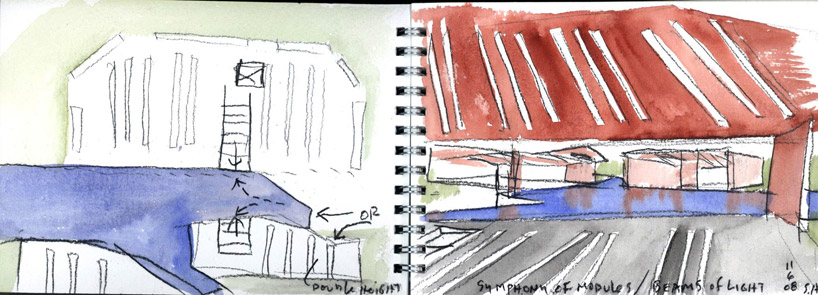 watercolor
watercolor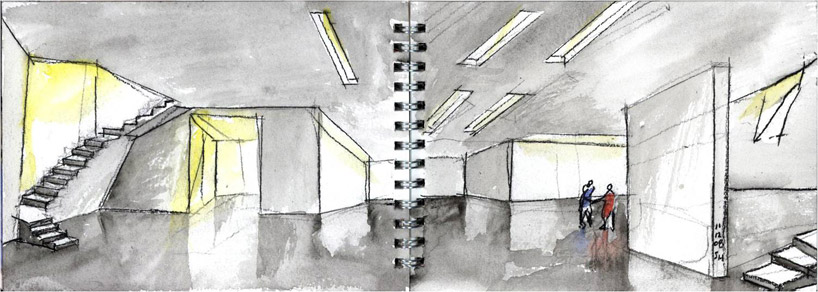 watercolor of the gallery
watercolor of the gallery diagram by composer istvan anhalt
diagram by composer istvan anhalt site plan
site plan floor plan / level 0
floor plan / level 0 floor plan / level 0 A. residence B. event space C. reception
floor plan / level 0 A. residence B. event space C. reception floor plan / level -1
floor plan / level -1 section A-A
section A-A section B-B
section B-B section C-C
section C-C elevation
elevation elevation
elevation elevation
elevation elevation
elevation