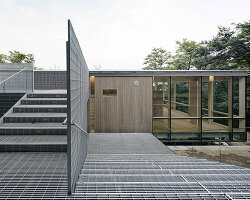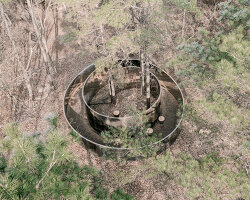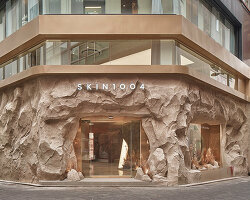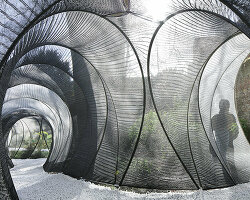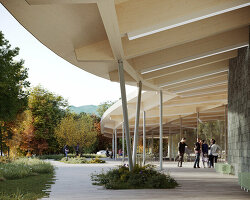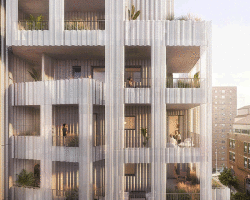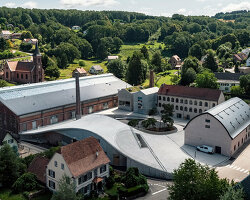KEEP UP WITH OUR DAILY AND WEEKLY NEWSLETTERS
PRODUCT LIBRARY
the apartments shift positions from floor to floor, varying between 90 sqm and 110 sqm.
the house is clad in a rusted metal skin, while the interiors evoke a unified color palette of sand and terracotta.
designing this colorful bogotá school, heatherwick studio takes influence from colombia's indigenous basket weaving.
read our interview with the japanese artist as she takes us on a visual tour of her first architectural endeavor, which she describes as 'a space of contemplation'.
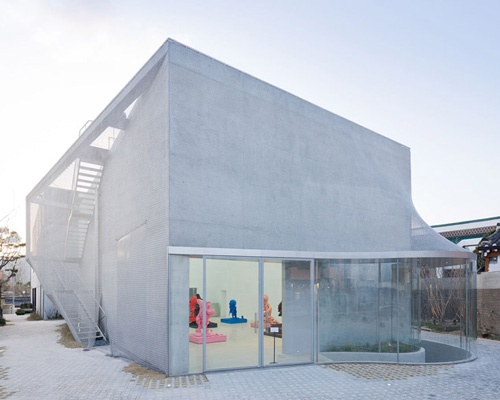
 north facade image ©
north facade image ©  mesh detail image ©
mesh detail image ©  (left) east entrance (right) curved stair image ©
(left) east entrance (right) curved stair image ©  curved stair image ©
curved stair image ©  gallery space image ©
gallery space image ©  office image ©
office image ©  roof terrace image ©
roof terrace image ©  roof detail image ©
roof detail image ©  context image ©
context image ©  site plan
site plan floor plan / level 0
floor plan / level 0 section
section

