KEEP UP WITH OUR DAILY AND WEEKLY NEWSLETTERS
PRODUCT LIBRARY
the apartments shift positions from floor to floor, varying between 90 sqm and 110 sqm.
the house is clad in a rusted metal skin, while the interiors evoke a unified color palette of sand and terracotta.
designing this colorful bogotá school, heatherwick studio takes influence from colombia's indigenous basket weaving.
read our interview with the japanese artist as she takes us on a visual tour of her first architectural endeavor, which she describes as 'a space of contemplation'.

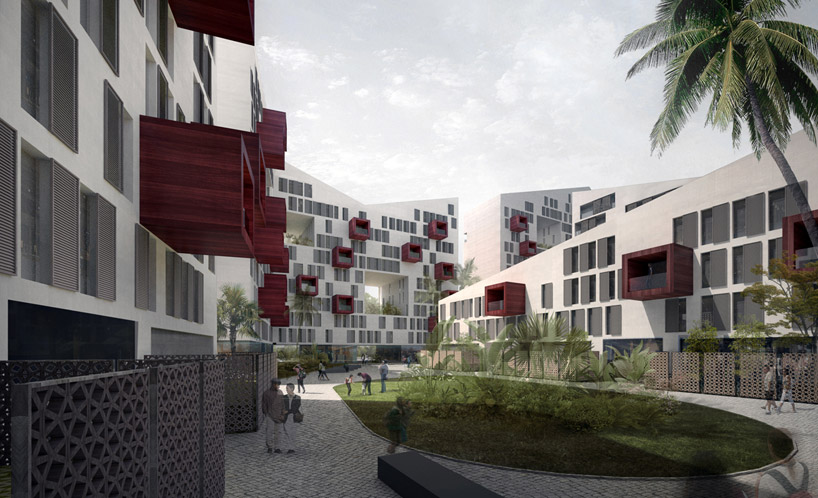 outdoor courtyard
outdoor courtyard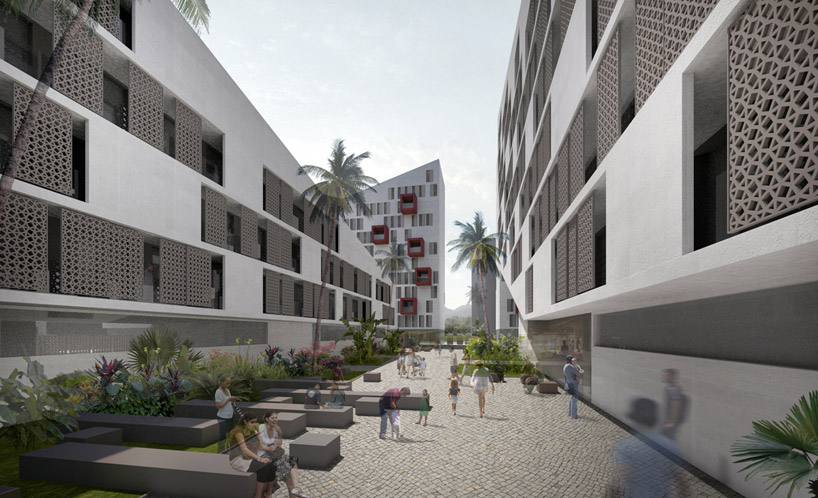 corridor between buildings
corridor between buildings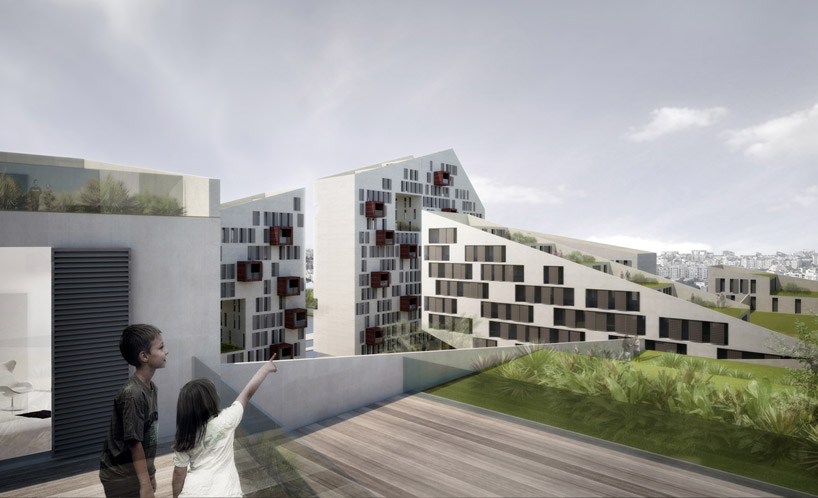 roof terrace
roof terrace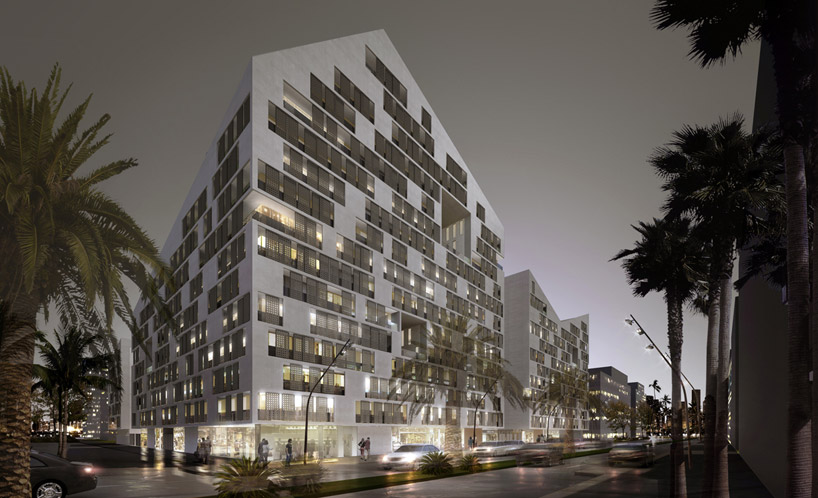 at night
at night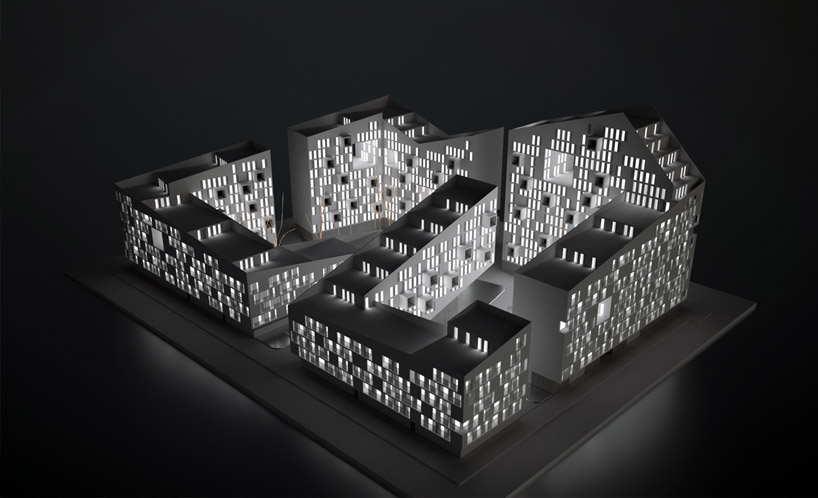 model
model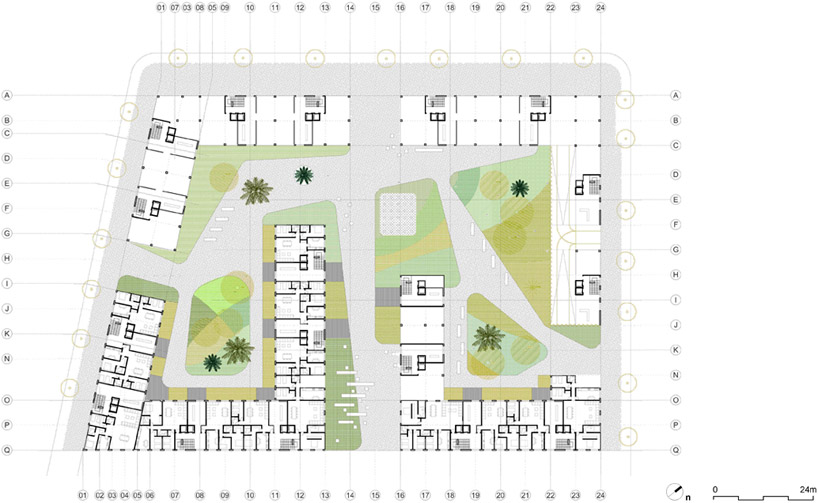 floor plan / level 0
floor plan / level 0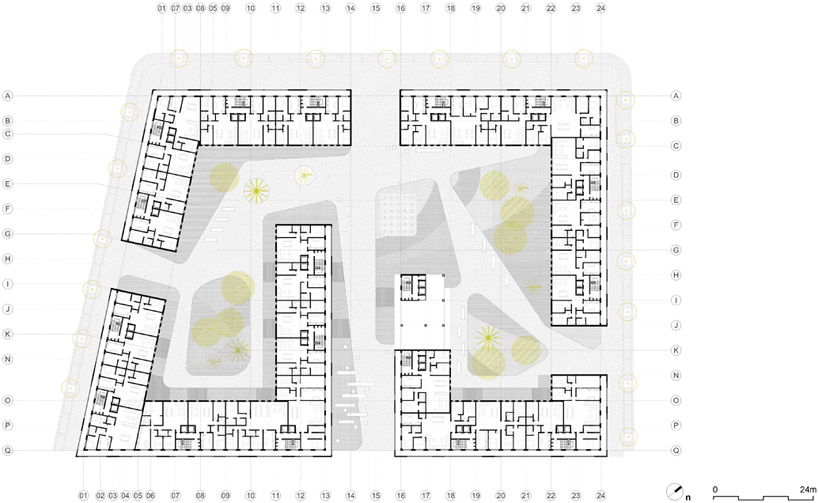 floor plan / level 1
floor plan / level 1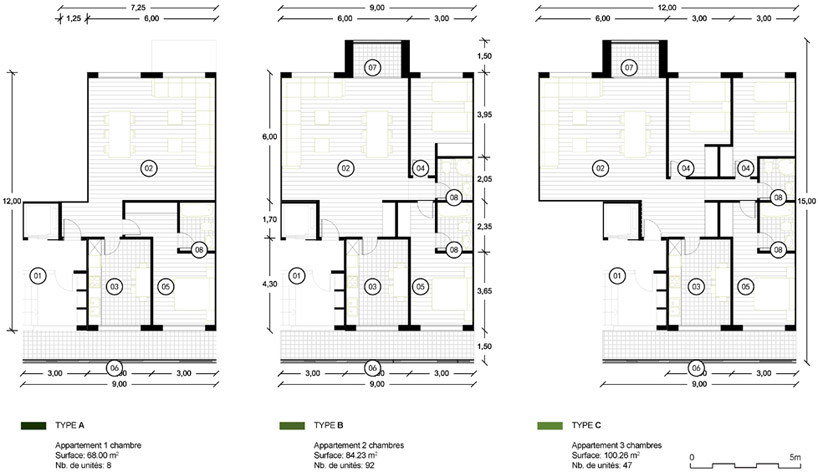 unit typologies 1. core 2. living room 3. kitchen 4. bedrooms 5. master bedroom 6. terrace 7. balcony 8. bathroom
unit typologies 1. core 2. living room 3. kitchen 4. bedrooms 5. master bedroom 6. terrace 7. balcony 8. bathroom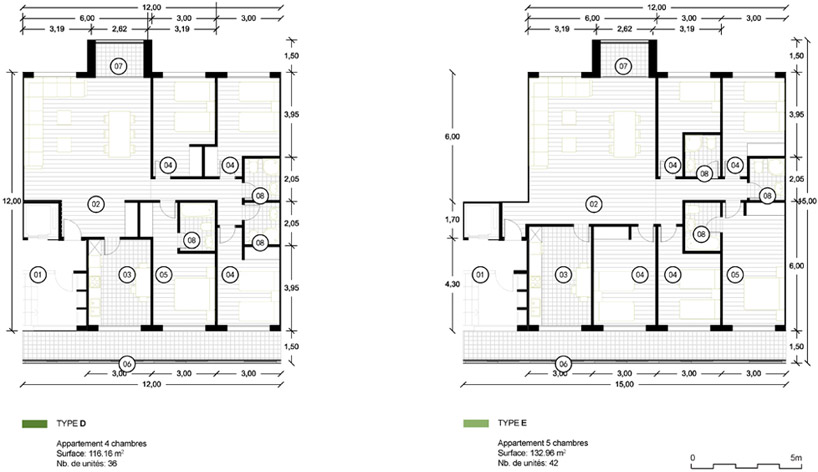 unit typologies 1. core 2. living room 3. kitchen 4. bedrooms 5. master bedroom 6. terrace 7. balcony 8. bathroom
unit typologies 1. core 2. living room 3. kitchen 4. bedrooms 5. master bedroom 6. terrace 7. balcony 8. bathroom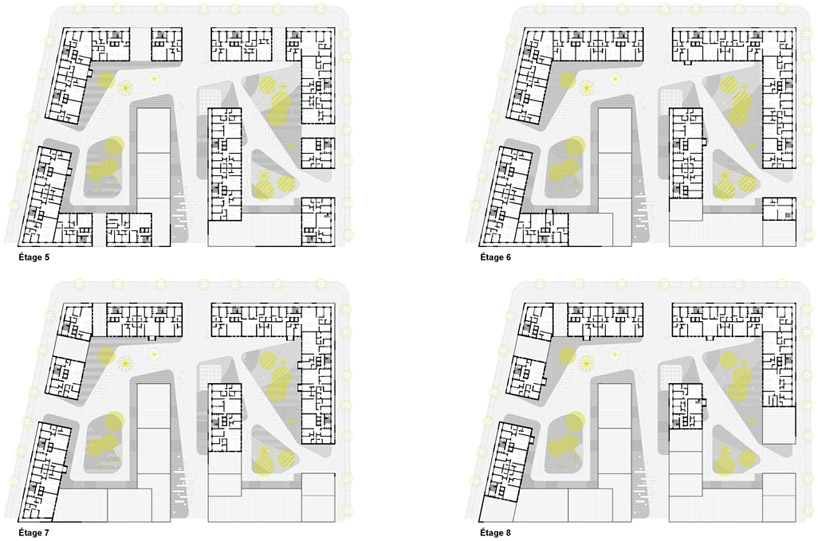 stage plan of the residential block
stage plan of the residential block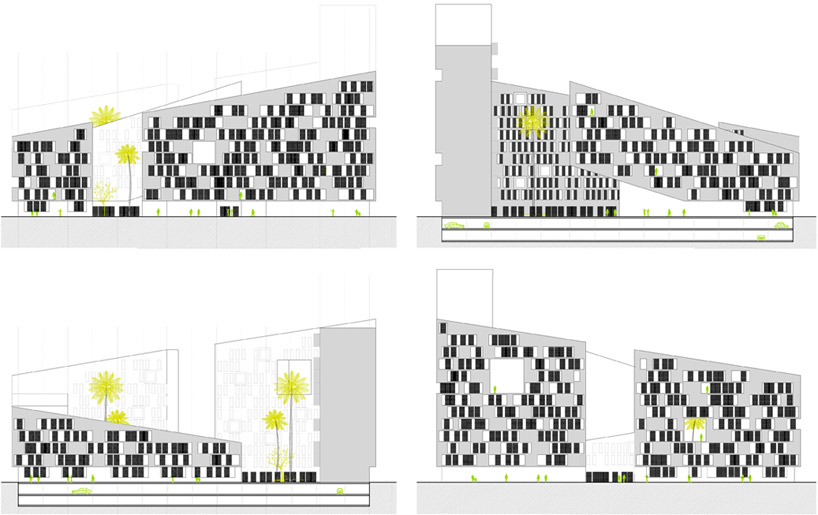 elevations
elevations unfolded elevation
unfolded elevation unfolded elevation
unfolded elevation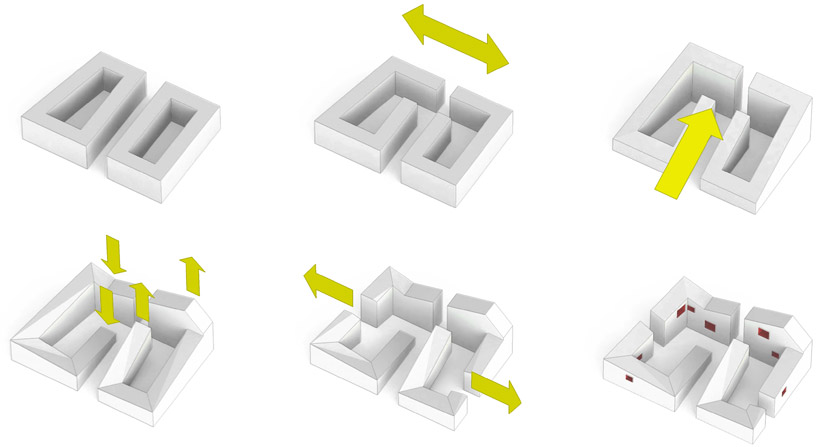 conceptual diagram
conceptual diagram


