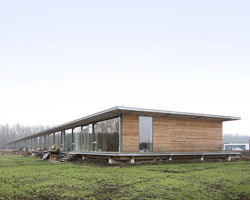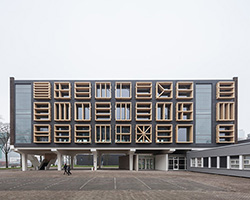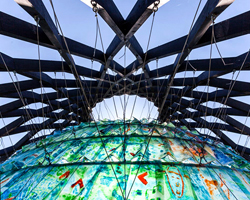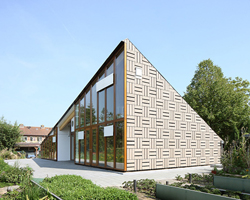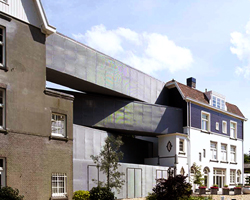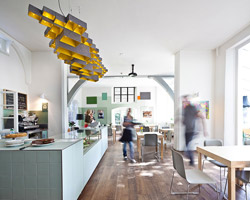KEEP UP WITH OUR DAILY AND WEEKLY NEWSLETTERS
PRODUCT LIBRARY
the apartments shift positions from floor to floor, varying between 90 sqm and 110 sqm.
the house is clad in a rusted metal skin, while the interiors evoke a unified color palette of sand and terracotta.
designing this colorful bogotá school, heatherwick studio takes influence from colombia's indigenous basket weaving.
read our interview with the japanese artist as she takes us on a visual tour of her first architectural endeavor, which she describes as 'a space of contemplation'.
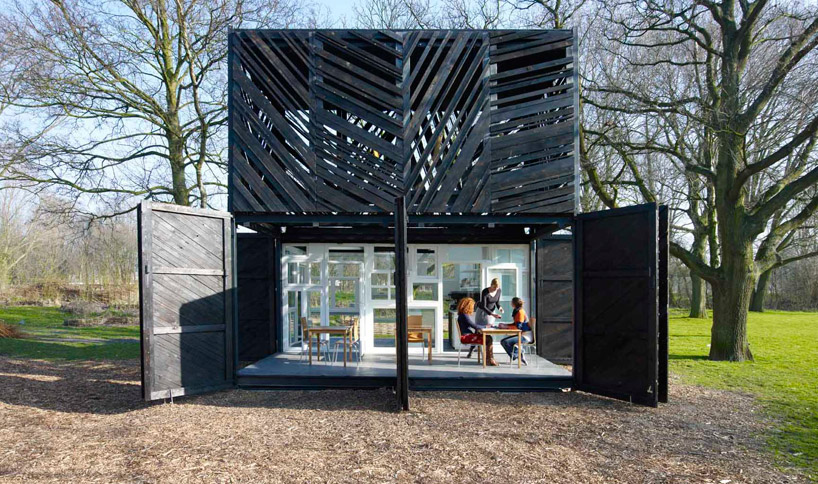
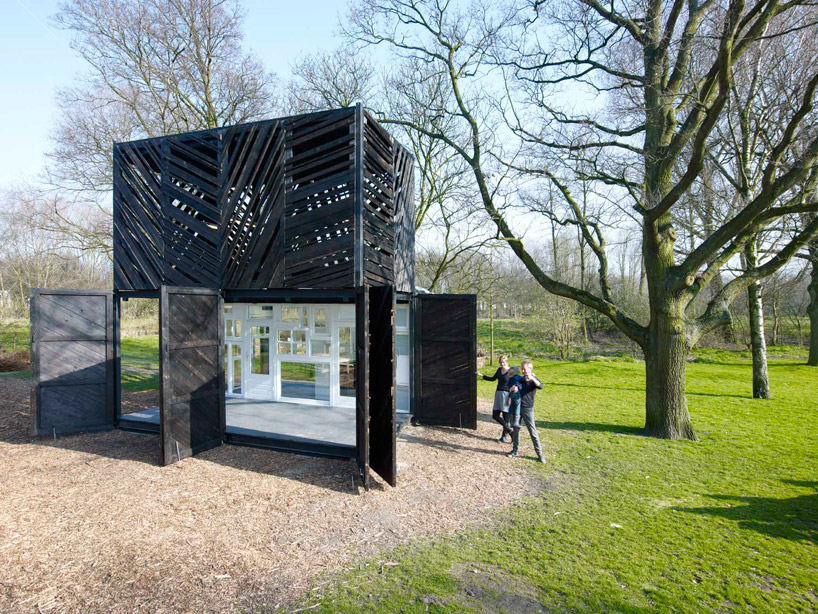 shutter doors open during the day image © jeroen musch
shutter doors open during the day image © jeroen musch doors close off the structure at night image © jeroen musch
doors close off the structure at night image © jeroen musch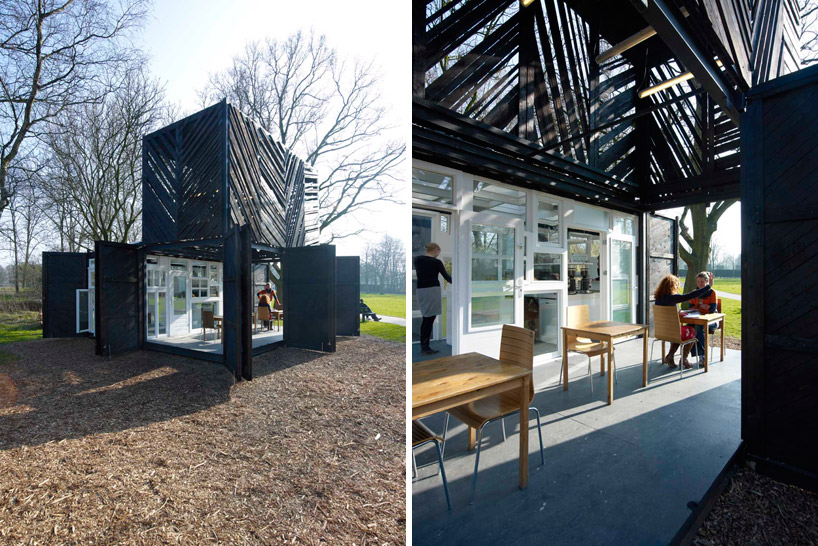 (left) two stacked frameworks form the terrace and a single unit contains the bar and restrooms images © jeroen musch
(left) two stacked frameworks form the terrace and a single unit contains the bar and restrooms images © jeroen musch dining terrace image © jeroen musch
dining terrace image © jeroen musch bar area is enclosed with a ceiling and walls of assorted windows images © jeroen musch
bar area is enclosed with a ceiling and walls of assorted windows images © jeroen musch restrooms image © jeroen musch
restrooms image © jeroen musch at dusk image © jeroen musch
at dusk image © jeroen musch at night image © jeroen musch
at night image © jeroen musch site plan
site plan floor plan / level 0
floor plan / level 0 elevation
elevation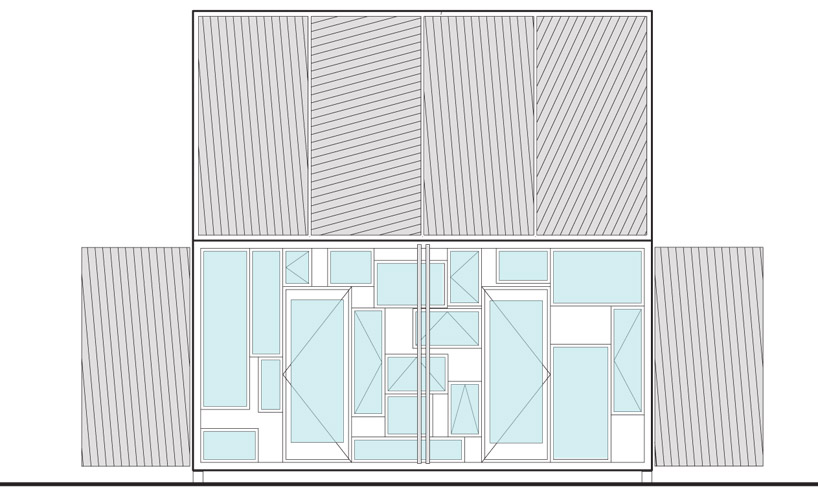 elevation
elevation