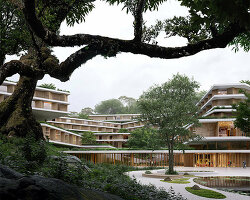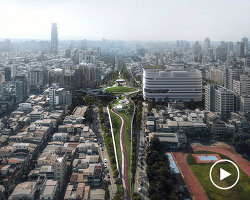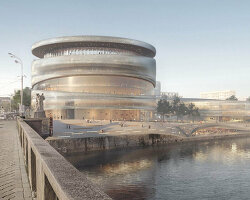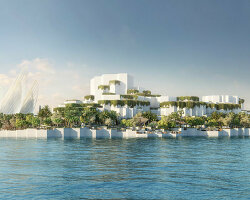KEEP UP WITH OUR DAILY AND WEEKLY NEWSLETTERS
PRODUCT LIBRARY
the apartments shift positions from floor to floor, varying between 90 sqm and 110 sqm.
the house is clad in a rusted metal skin, while the interiors evoke a unified color palette of sand and terracotta.
designing this colorful bogotá school, heatherwick studio takes influence from colombia's indigenous basket weaving.
read our interview with the japanese artist as she takes us on a visual tour of her first architectural endeavor, which she describes as 'a space of contemplation'.

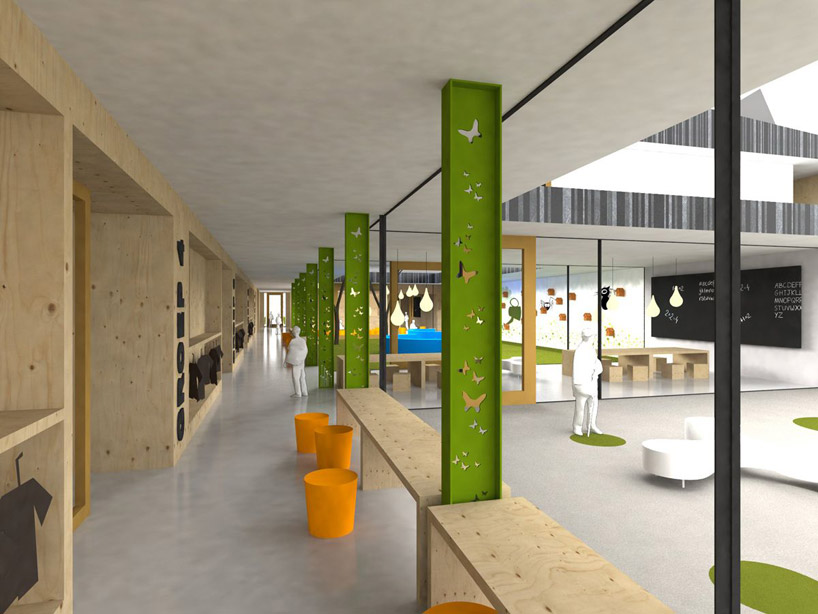 classrooms and children’s spaces border a glass-enclosed outdoor courtyard for natural daylight
classrooms and children’s spaces border a glass-enclosed outdoor courtyard for natural daylight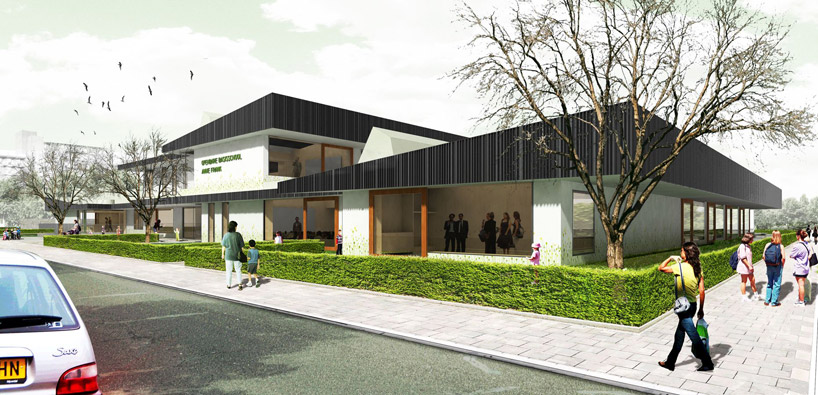 entry facade
entry facade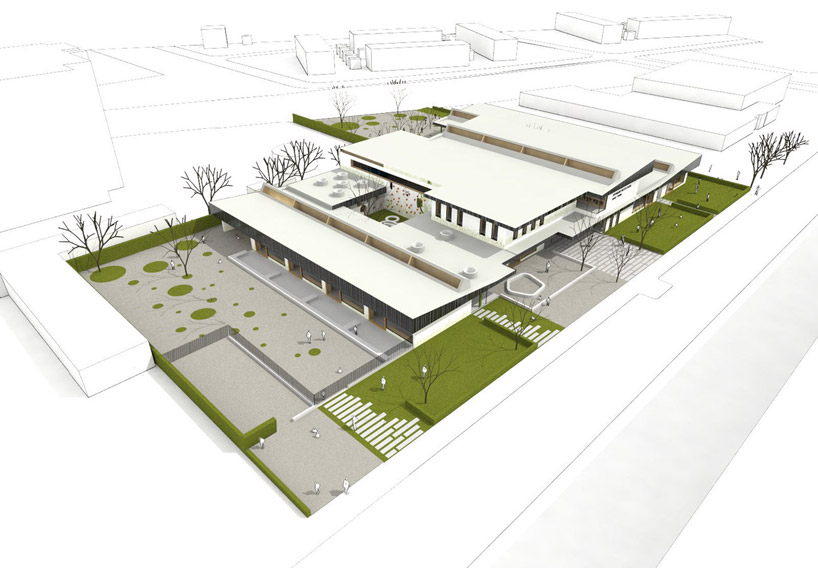 aerial view
aerial view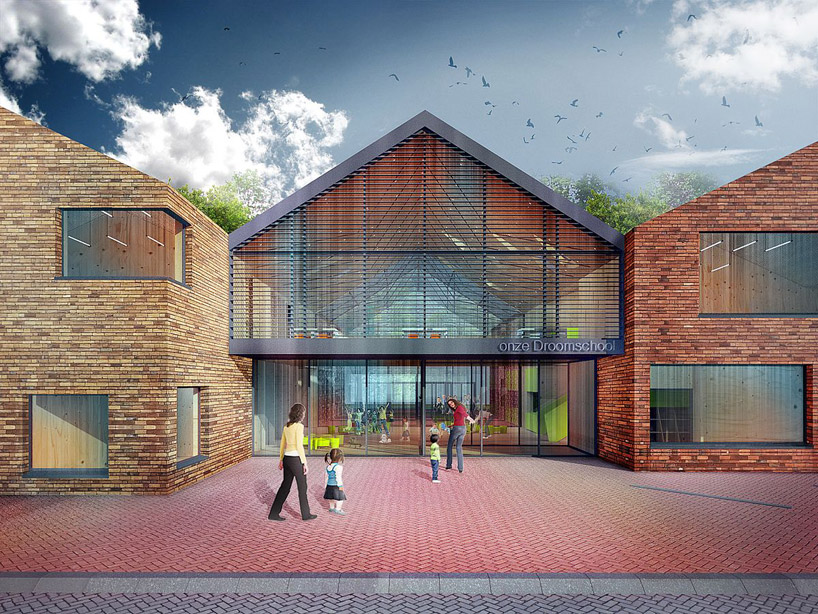 ‘onze droomschool’ by mecanoo architects, dordrecht, the netherlands
‘onze droomschool’ by mecanoo architects, dordrecht, the netherlands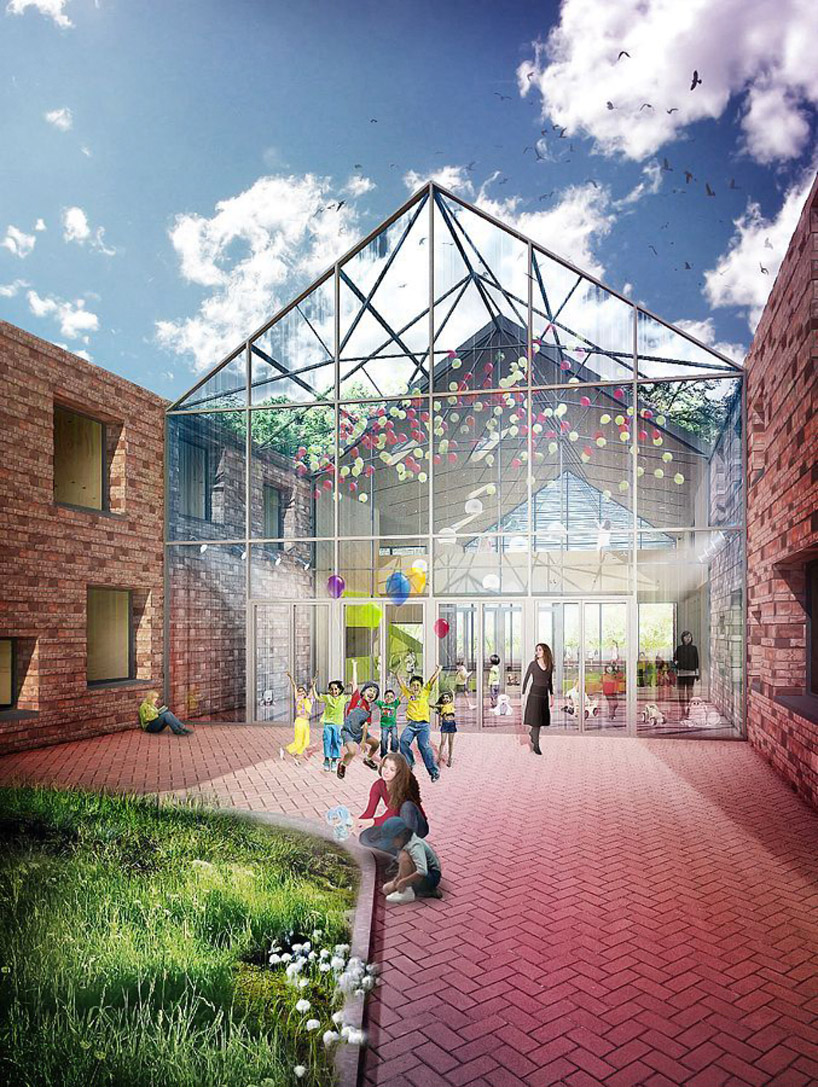 entry to the glass encased zones which link the brick houses
entry to the glass encased zones which link the brick houses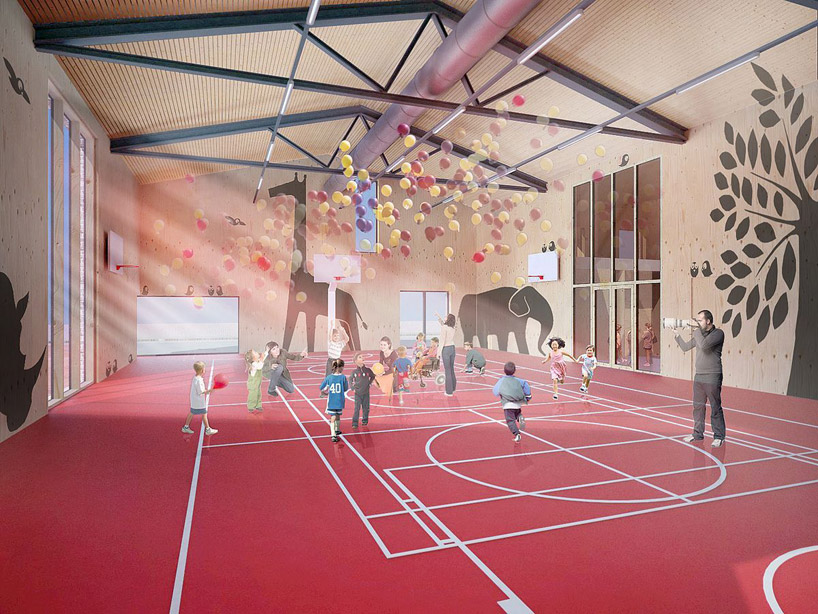 gymnasium
gymnasium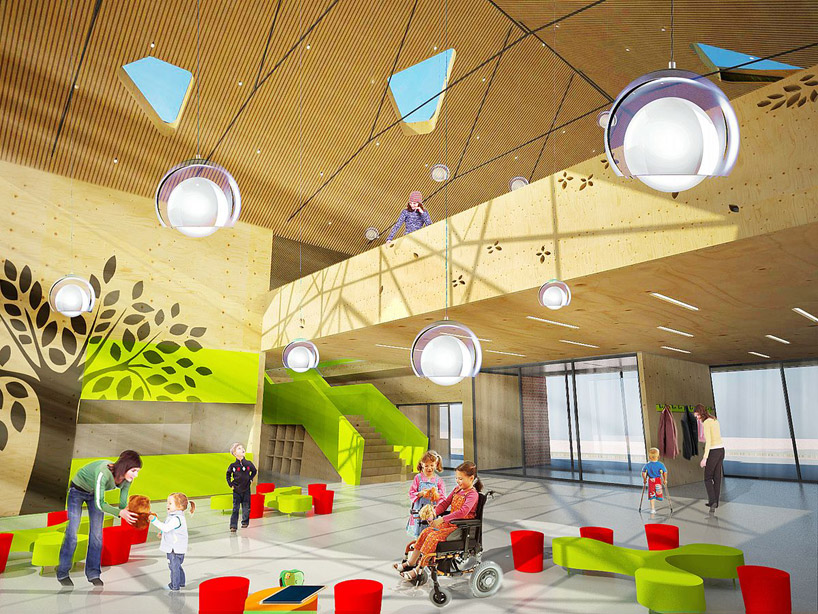 covered play areas
covered play areas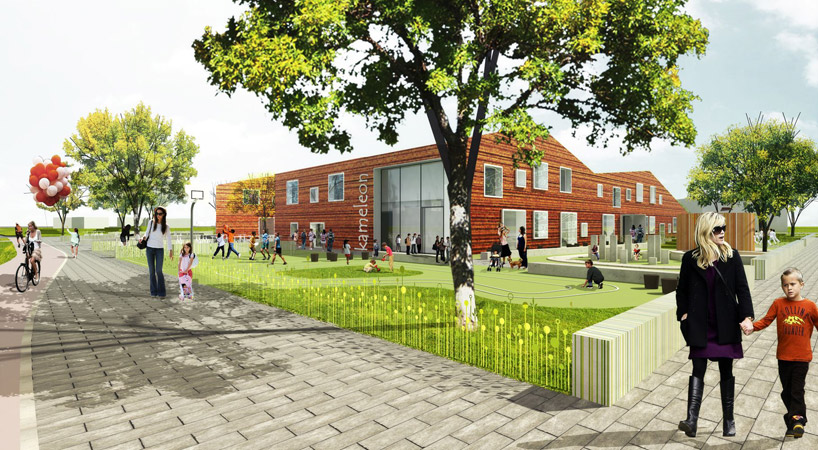 ‘primary school in mill’ by mecanoo architects, mill, the netherlands
‘primary school in mill’ by mecanoo architects, mill, the netherlands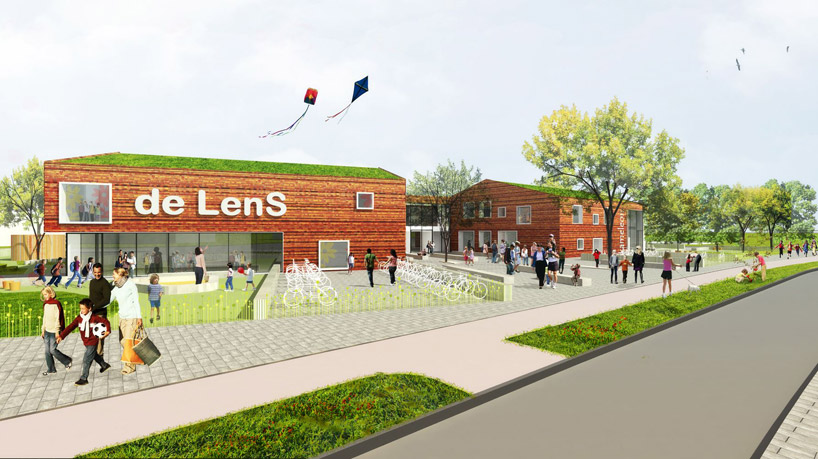 entry facade
entry facade