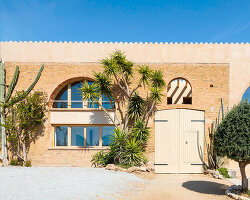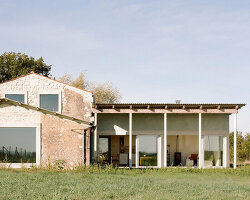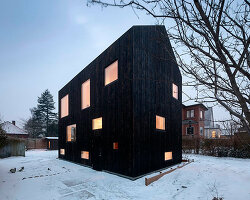KEEP UP WITH OUR DAILY AND WEEKLY NEWSLETTERS
PRODUCT LIBRARY
the apartments shift positions from floor to floor, varying between 90 sqm and 110 sqm.
the house is clad in a rusted metal skin, while the interiors evoke a unified color palette of sand and terracotta.
designing this colorful bogotá school, heatherwick studio takes influence from colombia's indigenous basket weaving.
read our interview with the japanese artist as she takes us on a visual tour of her first architectural endeavor, which she describes as 'a space of contemplation'.
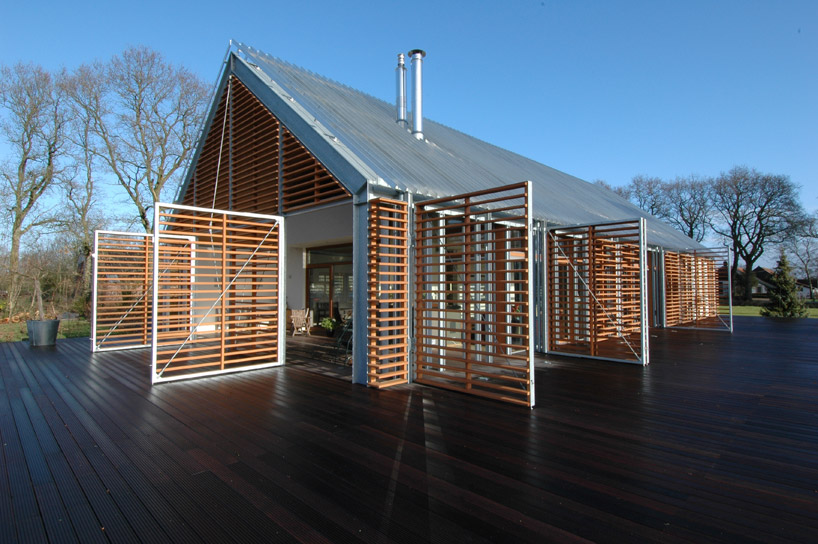
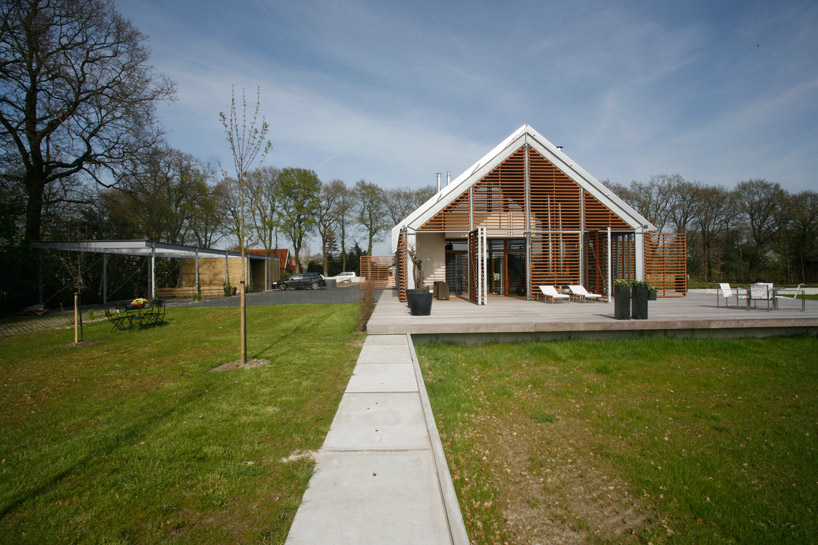 approach to the dwelling
approach to the dwelling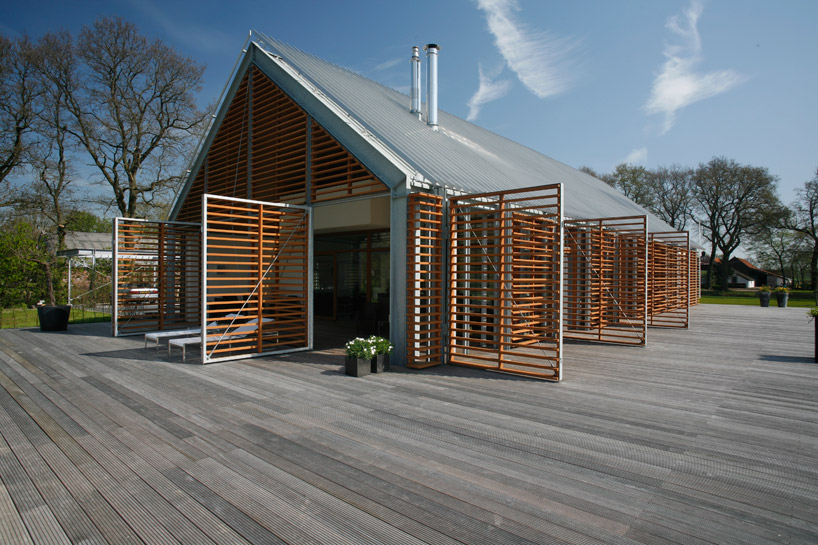 the exterior is sheathed with a layer of wooden blinds
the exterior is sheathed with a layer of wooden blinds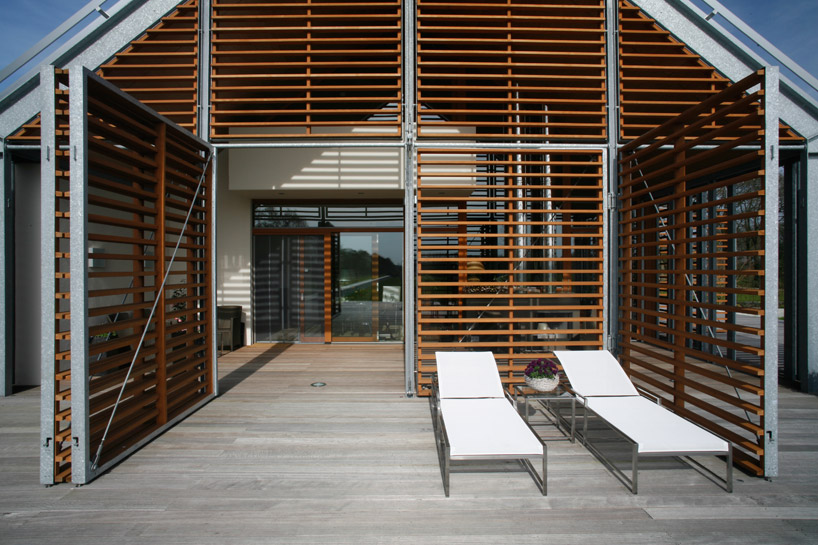 wooden deck continues through the exterior shell of wooden blinds to the dwelling enclosure
wooden deck continues through the exterior shell of wooden blinds to the dwelling enclosure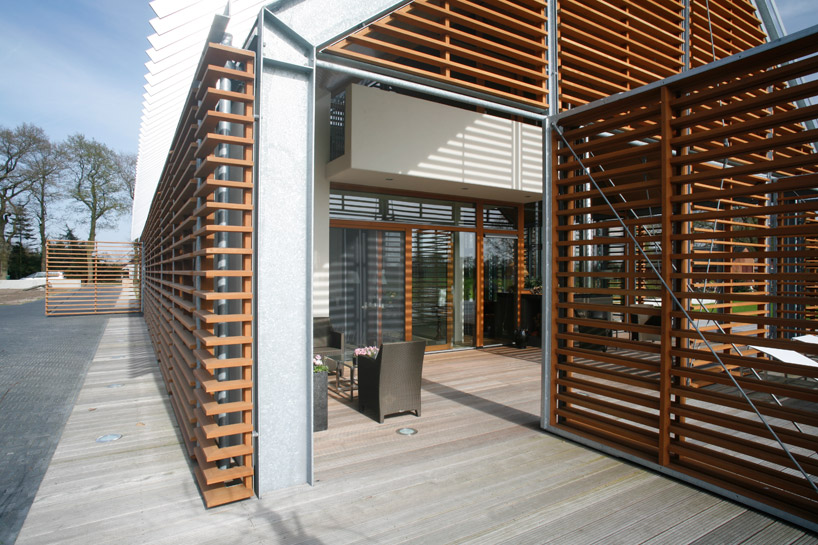 integrated into the facade’s cladding, large barn-style doors open views to the countryside
integrated into the facade’s cladding, large barn-style doors open views to the countryside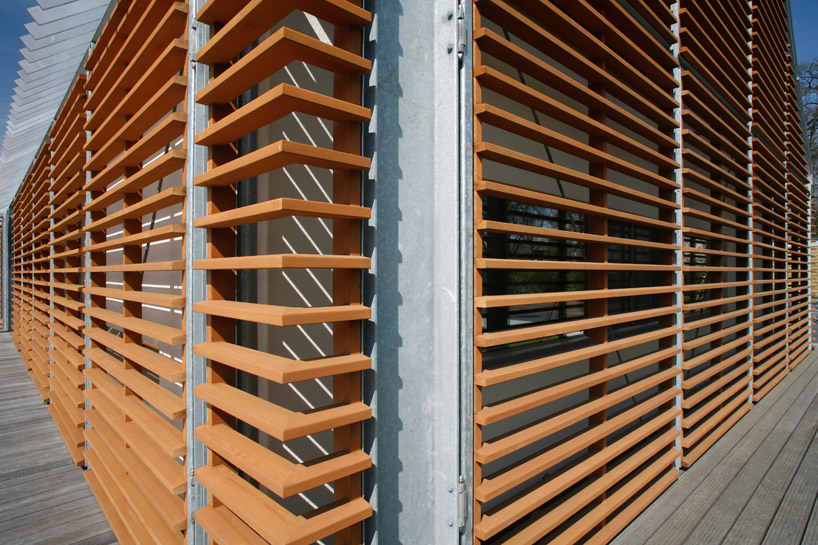 facade detail
facade detail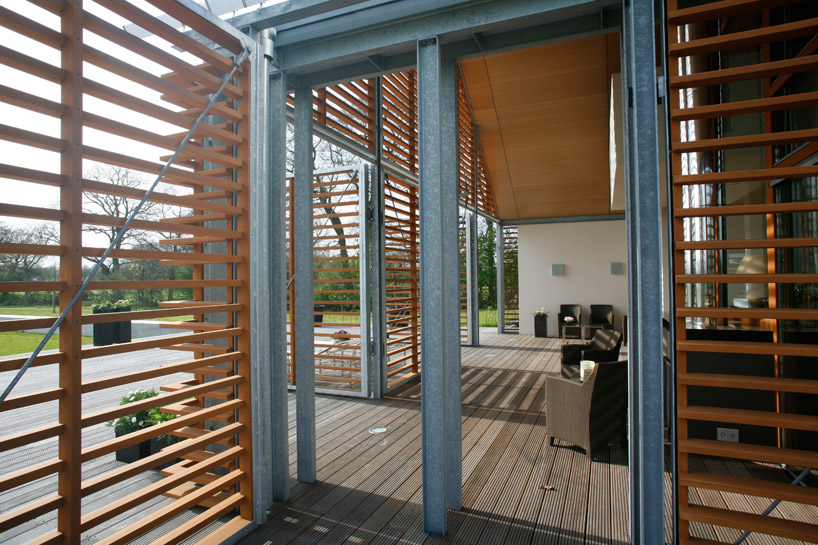 outdoor room enclosed with the wooden blinds
outdoor room enclosed with the wooden blinds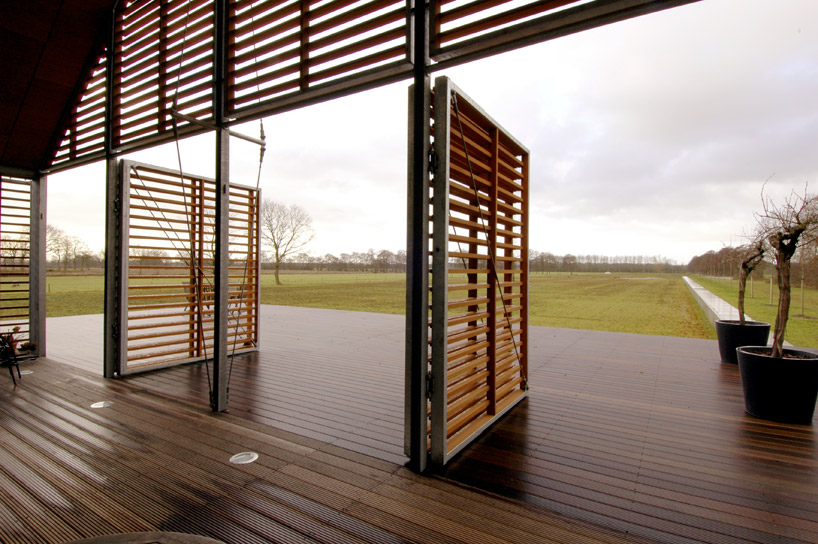 outward view to the encompassing fields
outward view to the encompassing fields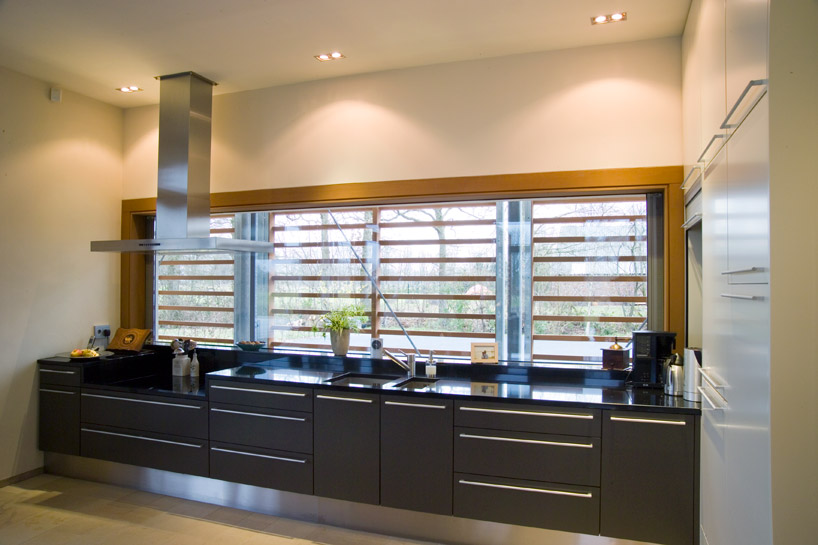 kitchen
kitchen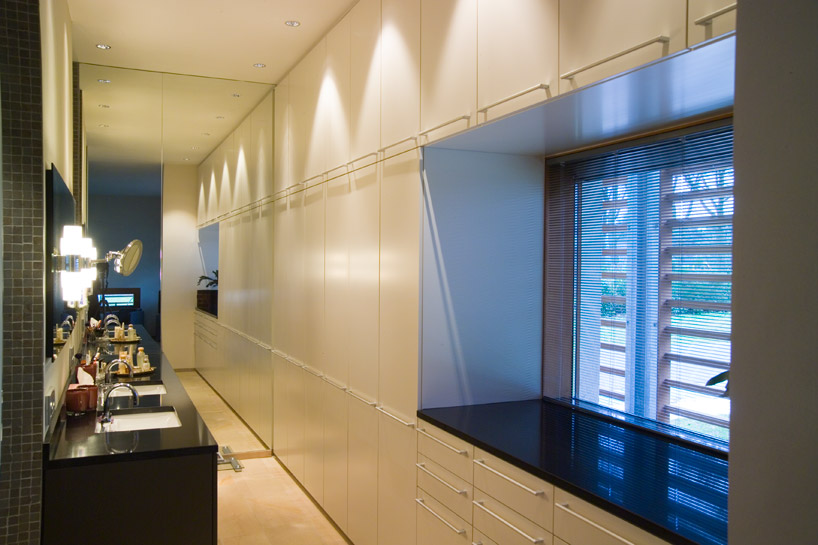 bathroom
bathroom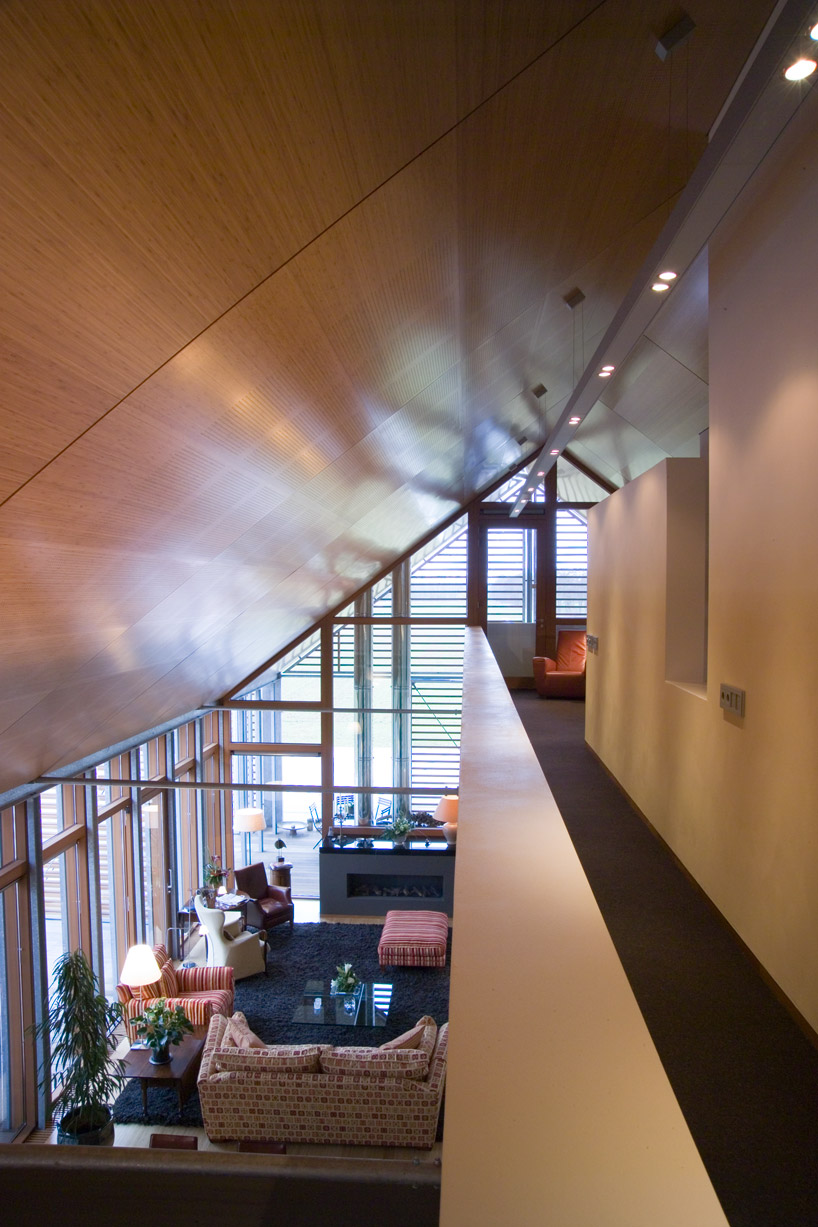 view from the upper level
view from the upper level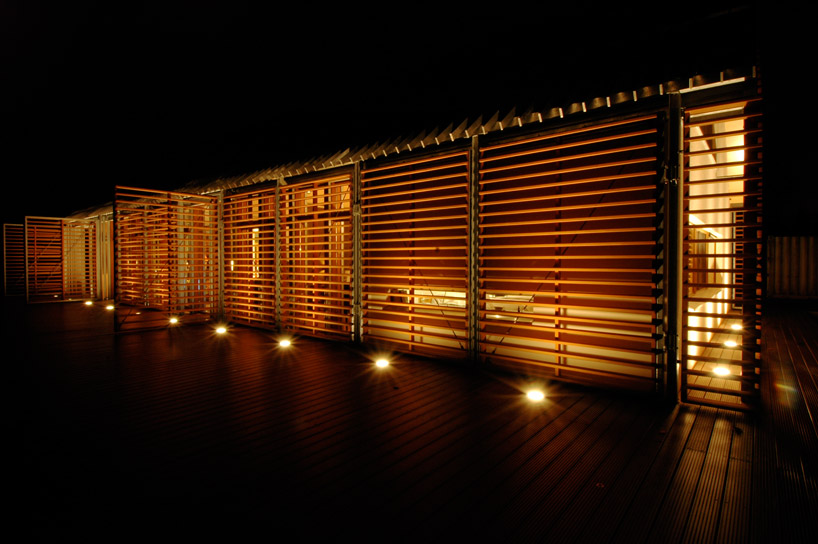 at night
at night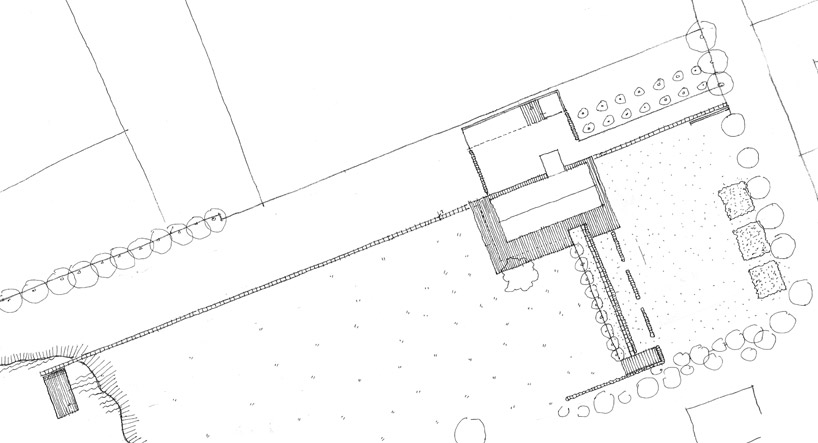 site plan
site plan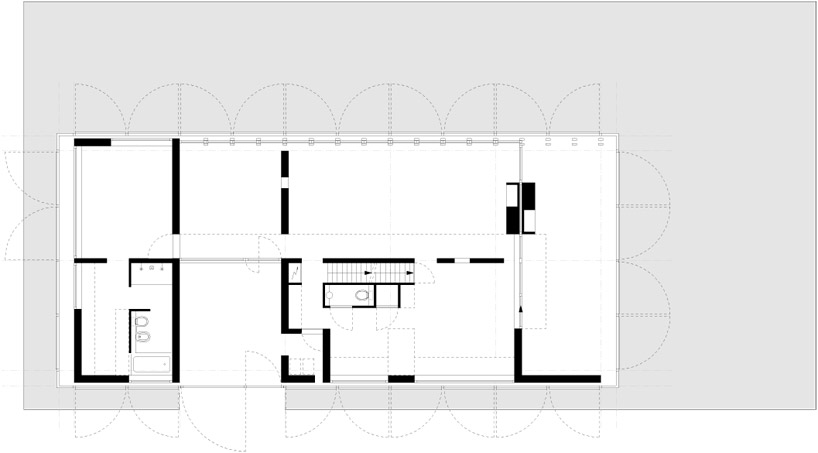 floor plan / level 0
floor plan / level 0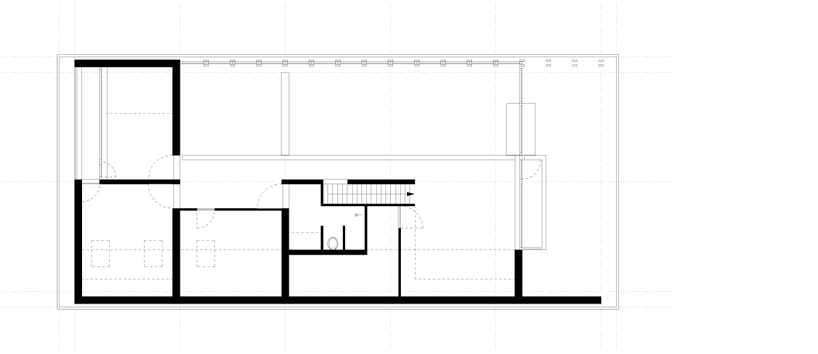 floor plan / level 1
floor plan / level 1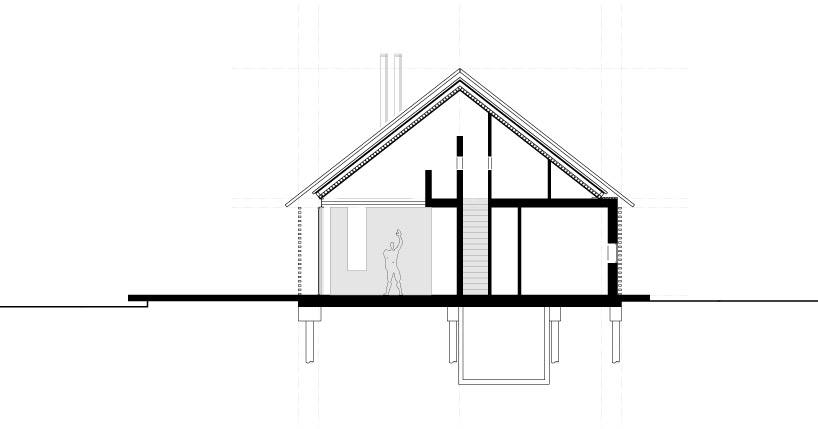 section
section

