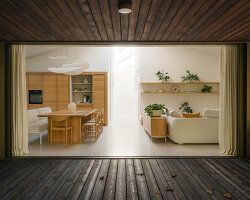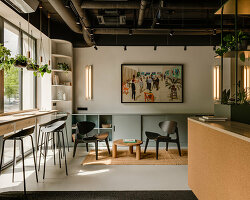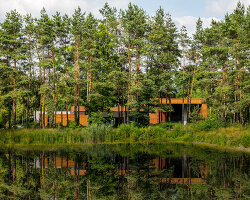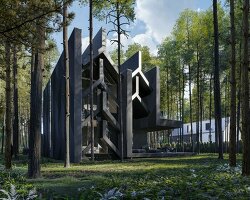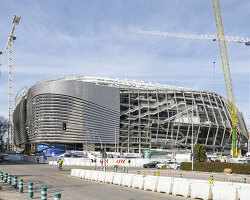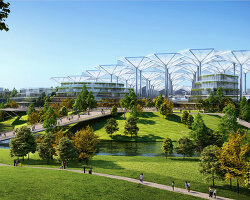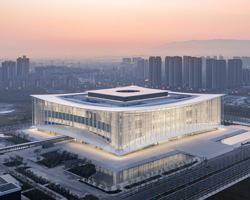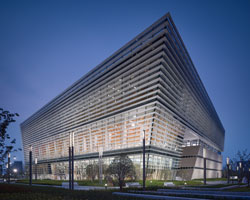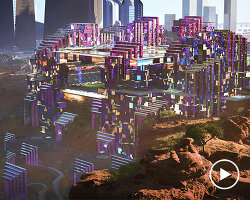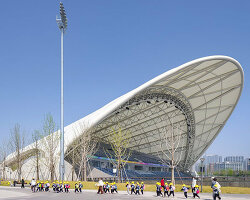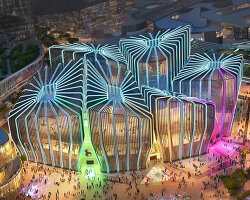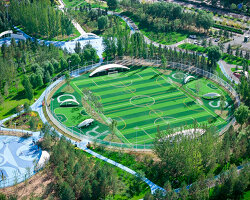KEEP UP WITH OUR DAILY AND WEEKLY NEWSLETTERS
PRODUCT LIBRARY
the apartments shift positions from floor to floor, varying between 90 sqm and 110 sqm.
the house is clad in a rusted metal skin, while the interiors evoke a unified color palette of sand and terracotta.
designing this colorful bogotá school, heatherwick studio takes influence from colombia's indigenous basket weaving.
read our interview with the japanese artist as she takes us on a visual tour of her first architectural endeavor, which she describes as 'a space of contemplation'.
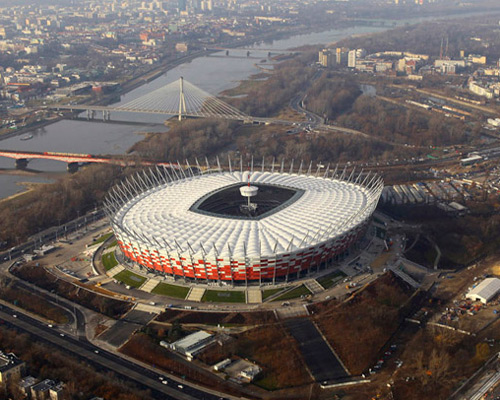
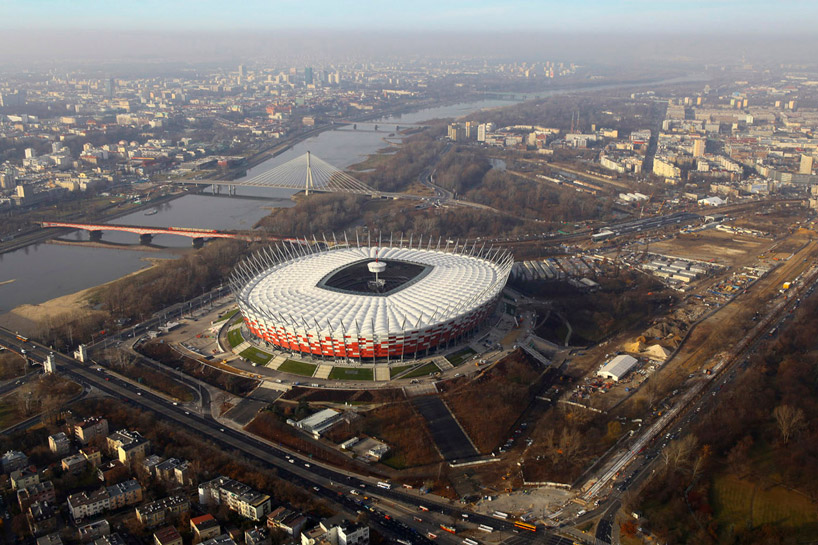 aerial view image © krystian trela
aerial view image © krystian trela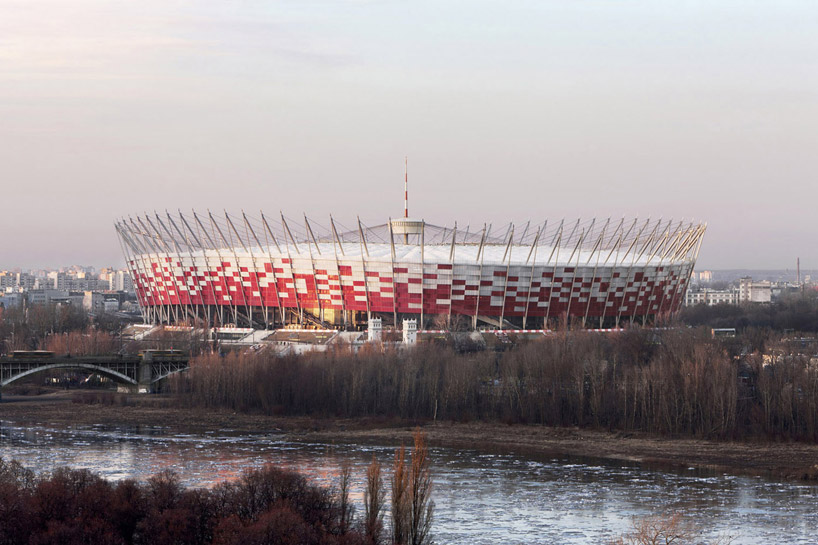 illuminated membrane image © marcus bredt
illuminated membrane image © marcus bredt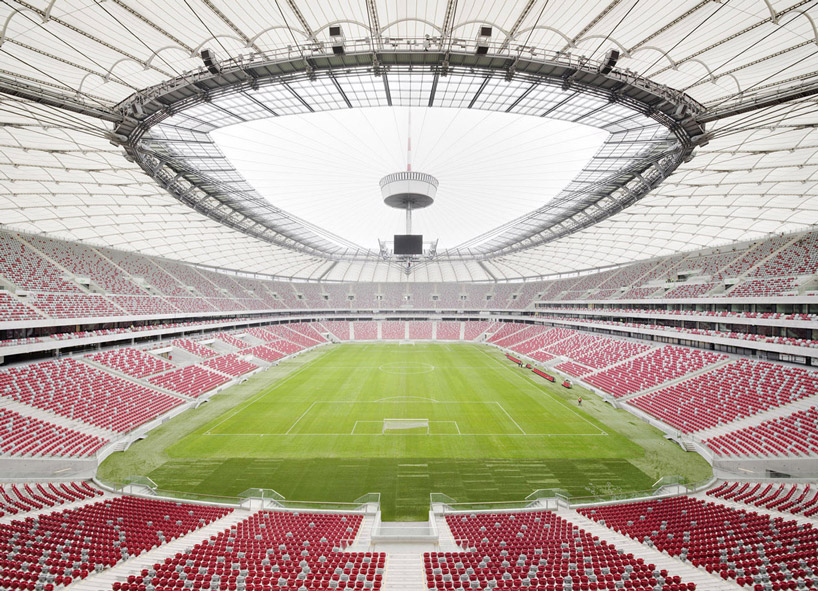 playing field image © marcus bredt
playing field image © marcus bredt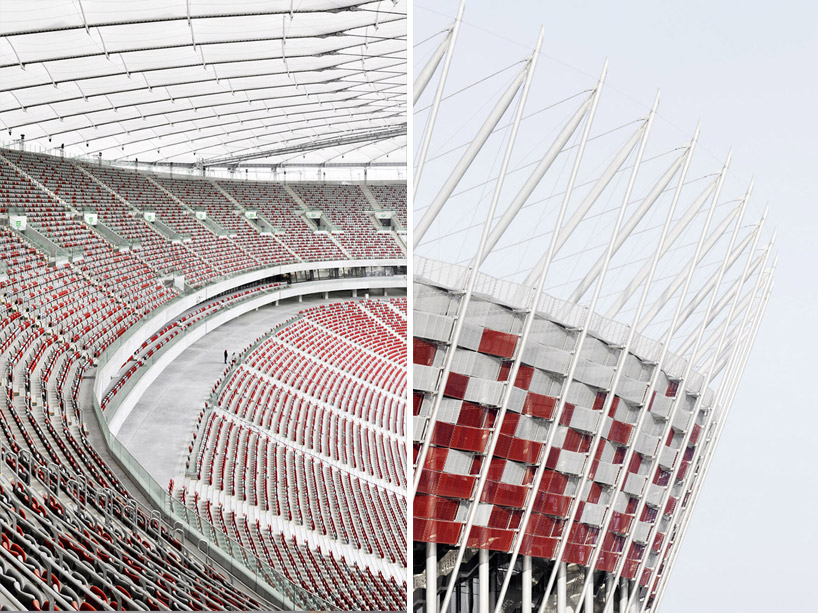 (left) tiers (right) membrane with national colors images © marcus bredt
(left) tiers (right) membrane with national colors images © marcus bredt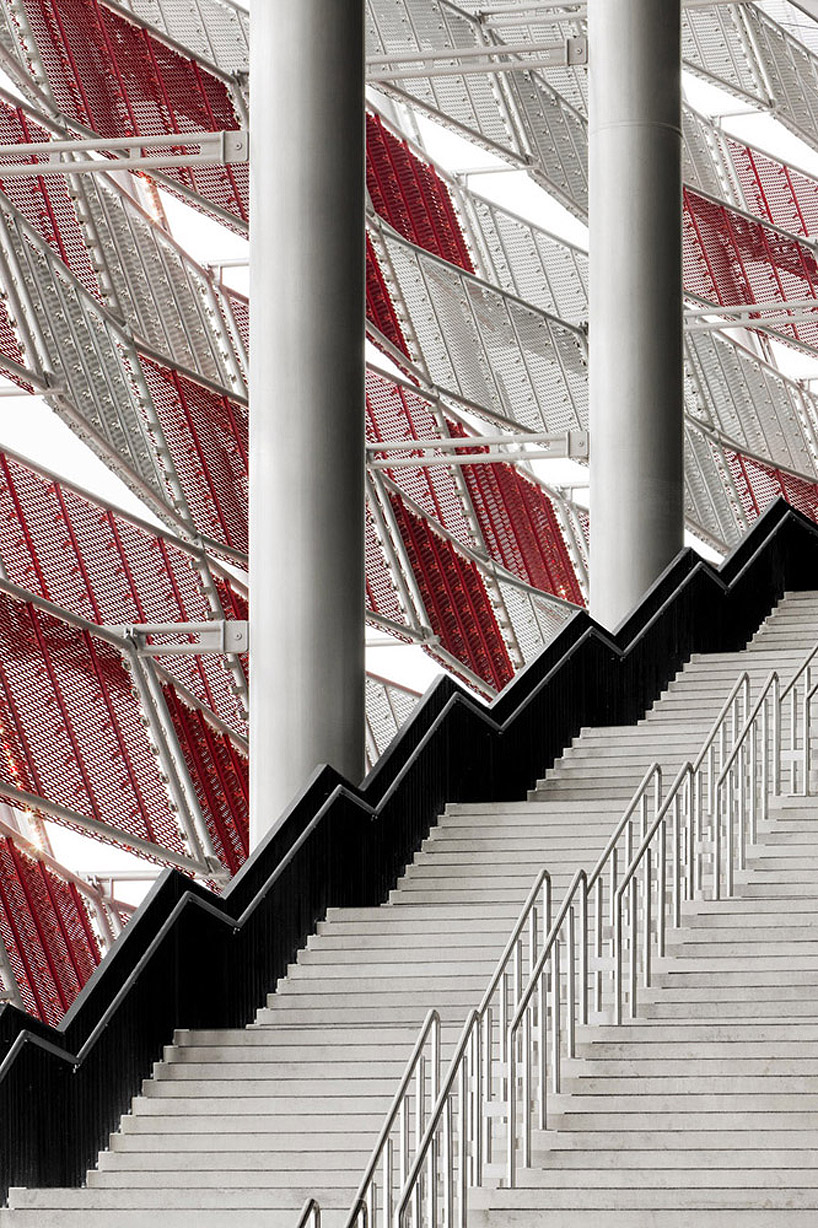 stairs image © marcus bredt
stairs image © marcus bredt model section image © gmp architekten
model section image © gmp architekten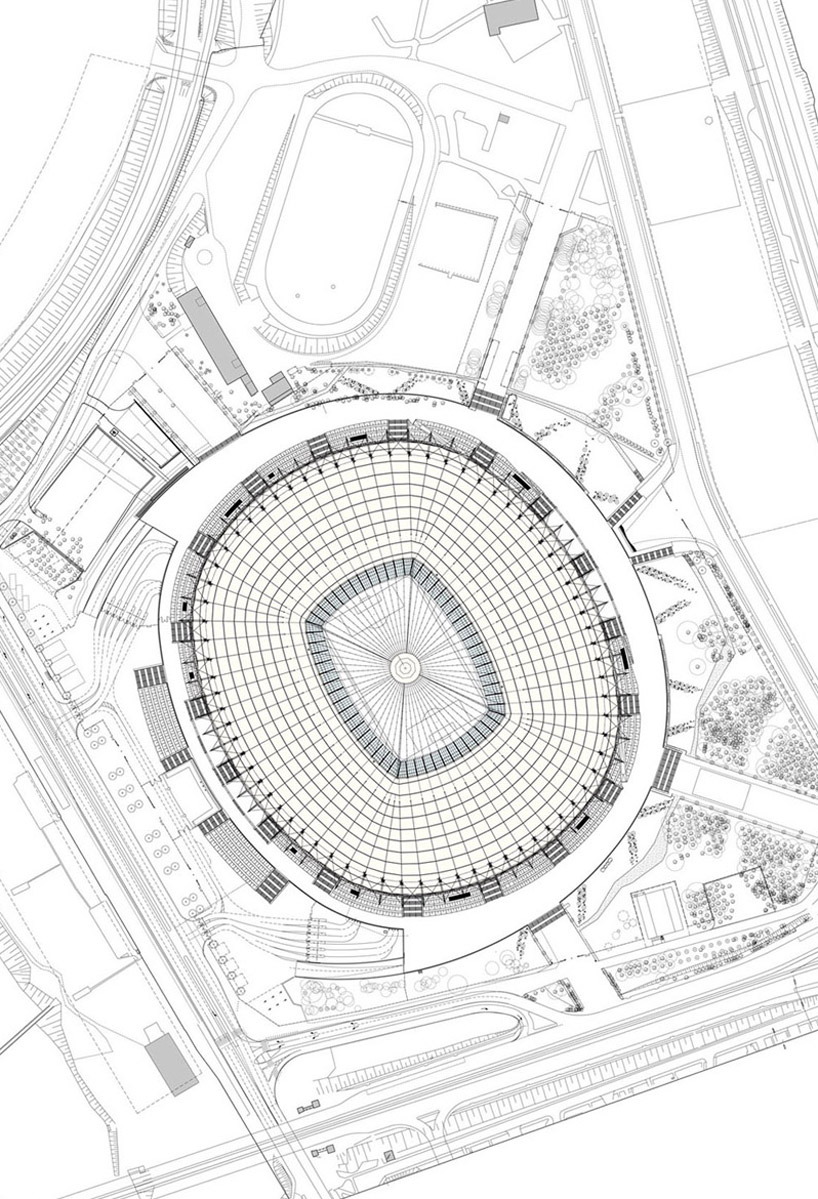 site plan image © gmp architekten
site plan image © gmp architekten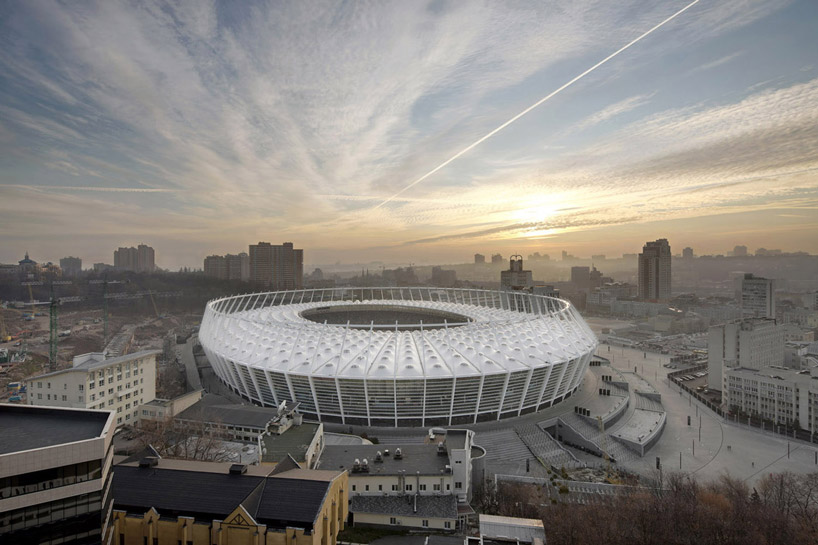 ‘olympc stadium’ by gmp architekten, kiev, ukraine image © marcus bredt
‘olympc stadium’ by gmp architekten, kiev, ukraine image © marcus bredt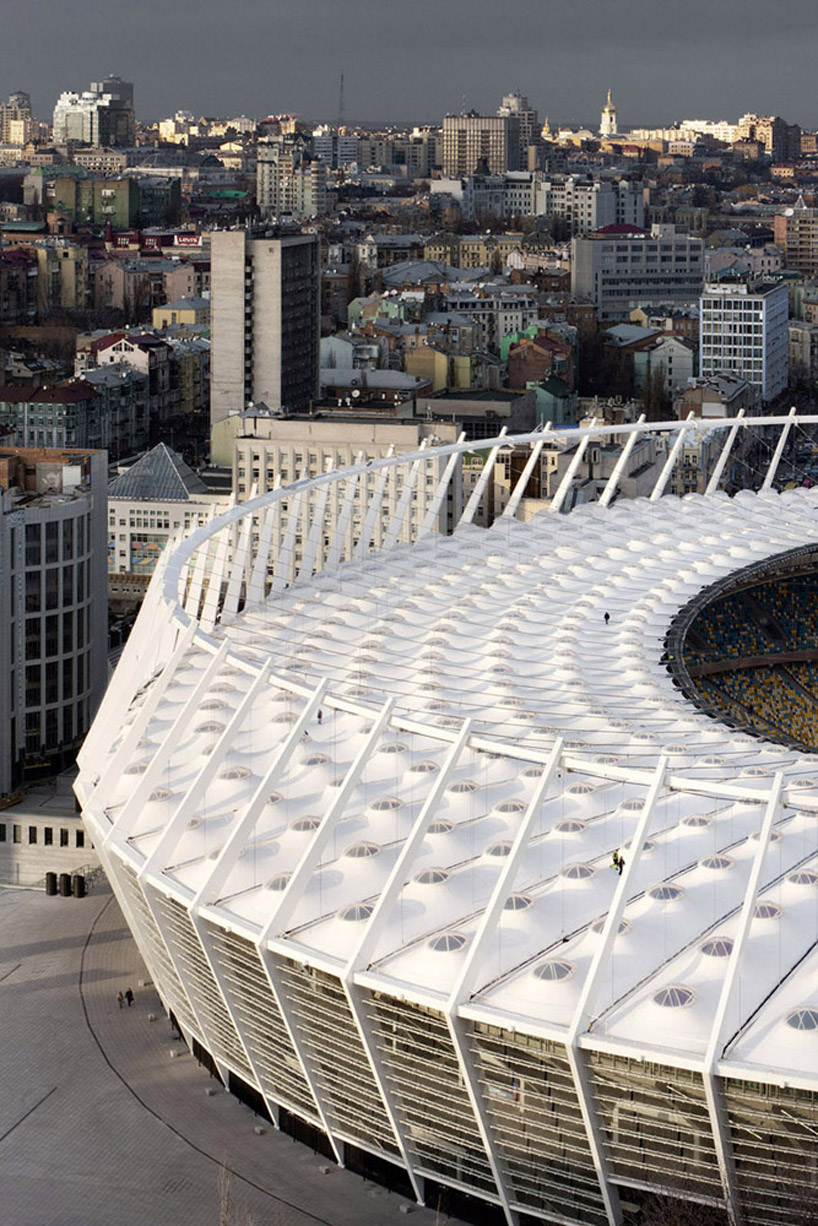 exterior view image © marcus bredt
exterior view image © marcus bredt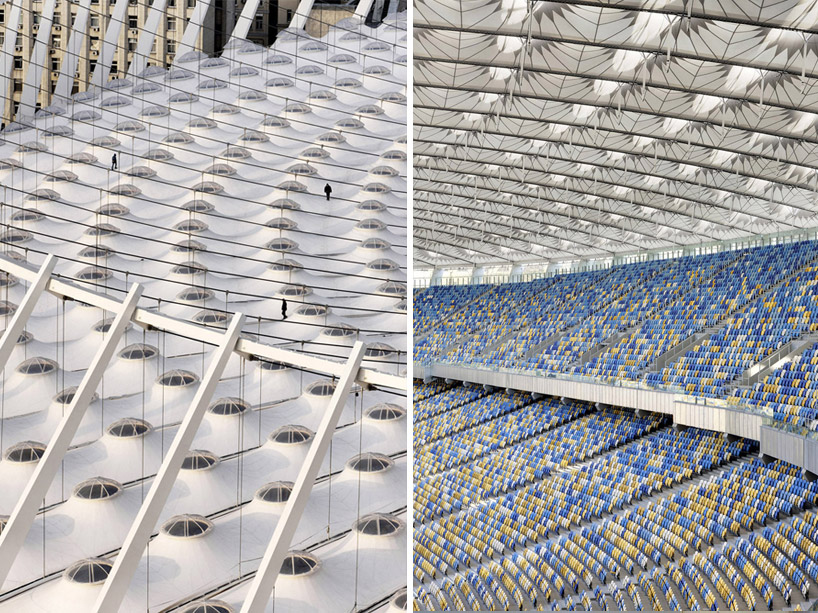 (left) structure detail (right) tiers images © marcus bredt
(left) structure detail (right) tiers images © marcus bredt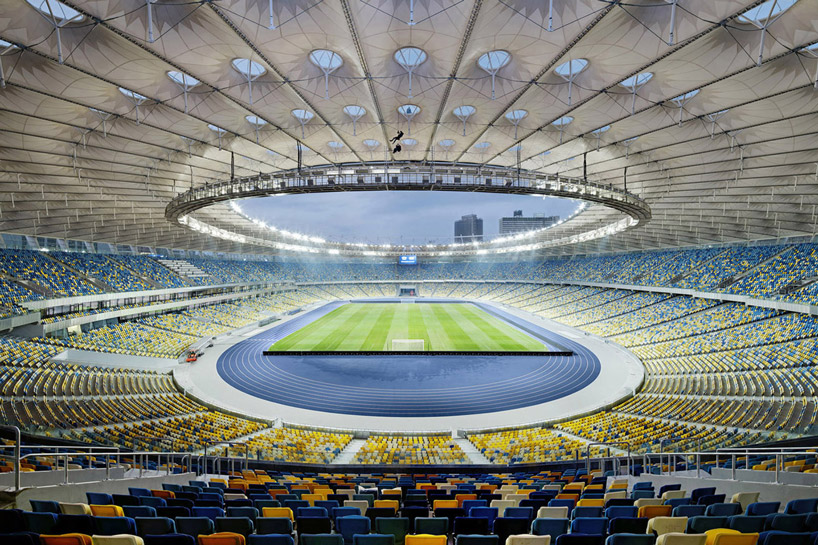 interior view image © marcus bredt
interior view image © marcus bredt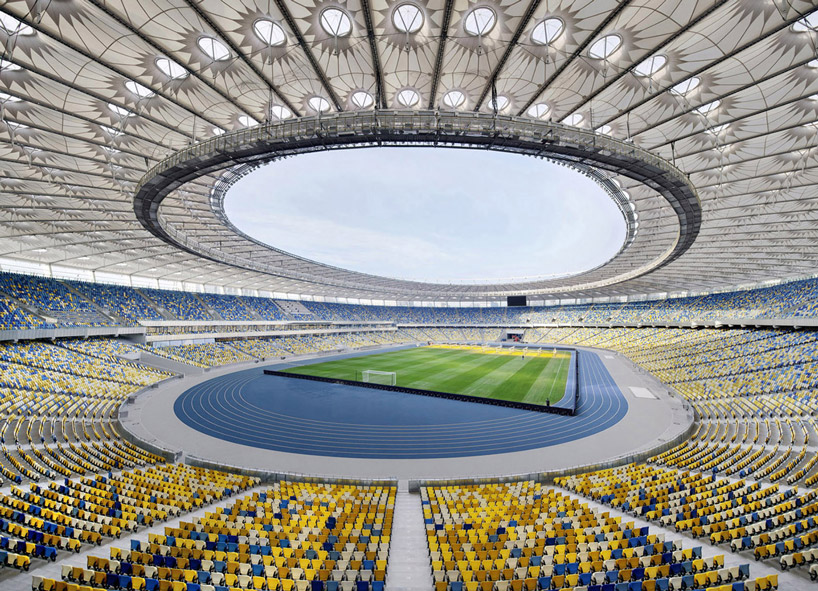 playing field image © marcus bredt
playing field image © marcus bredt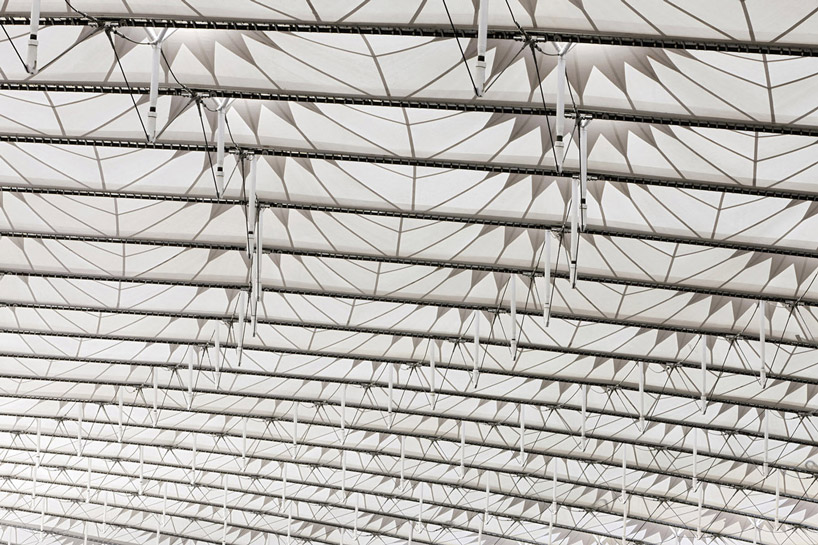 roof membrance image © marcus bredt
roof membrance image © marcus bredt model section image © gmp architekten
model section image © gmp architekten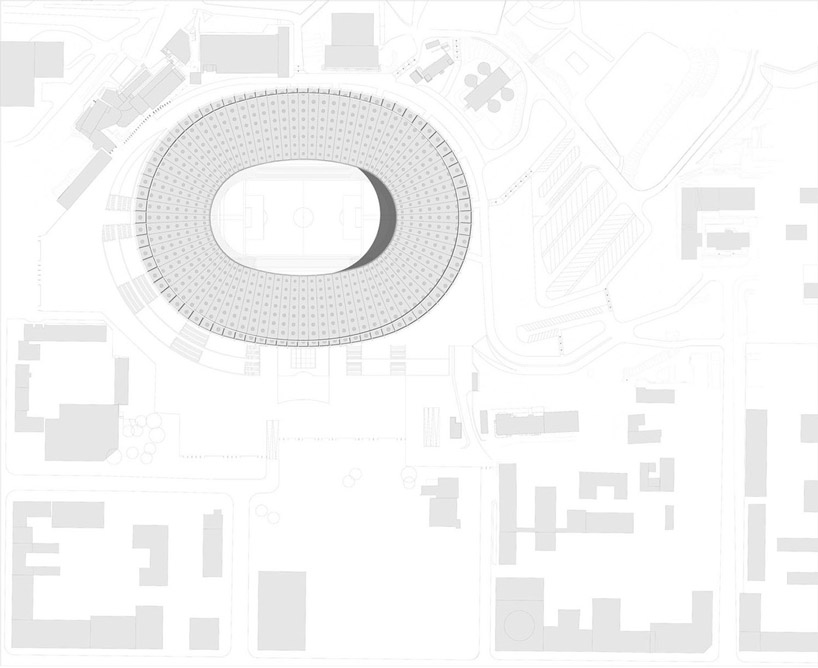 site plan image © gmp architekten
site plan image © gmp architekten
