KEEP UP WITH OUR DAILY AND WEEKLY NEWSLETTERS
PRODUCT LIBRARY
designboom's earth day 2024 roundup highlights the architecture that continues to push the boundaries of sustainable design.
the apartments shift positions from floor to floor, varying between 90 sqm and 110 sqm.
the house is clad in a rusted metal skin, while the interiors evoke a unified color palette of sand and terracotta.
designing this colorful bogotá school, heatherwick studio takes influence from colombia's indigenous basket weaving.

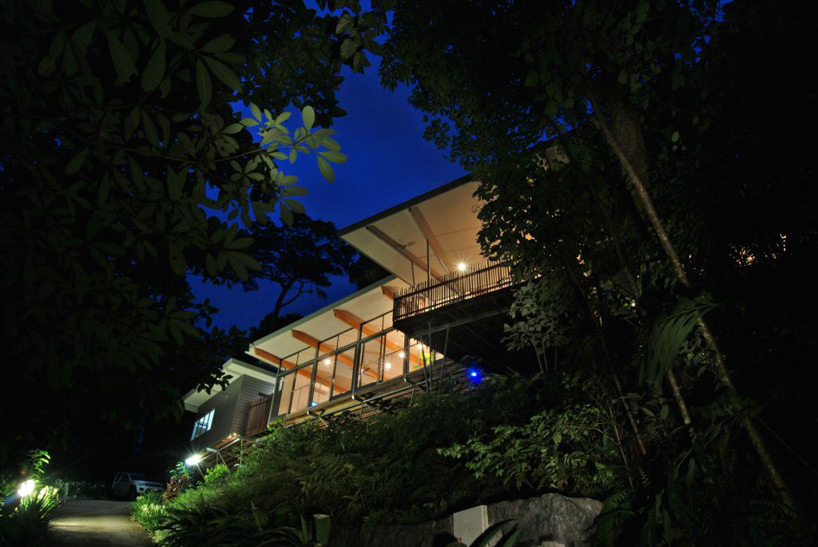 upward view of residence
upward view of residence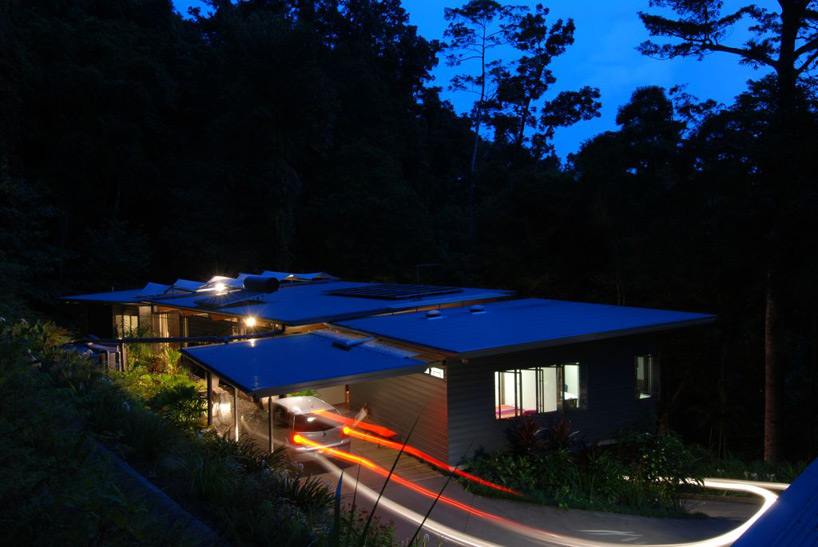 aerial view of site
aerial view of site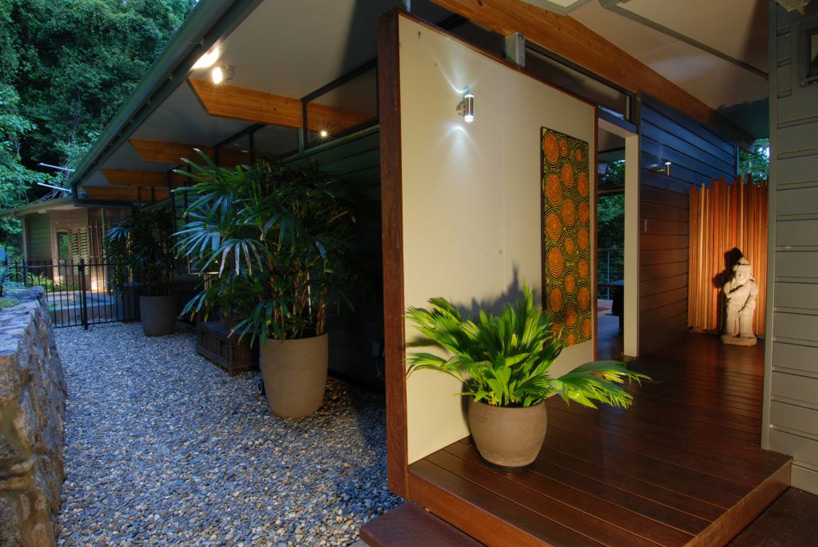 entry
entry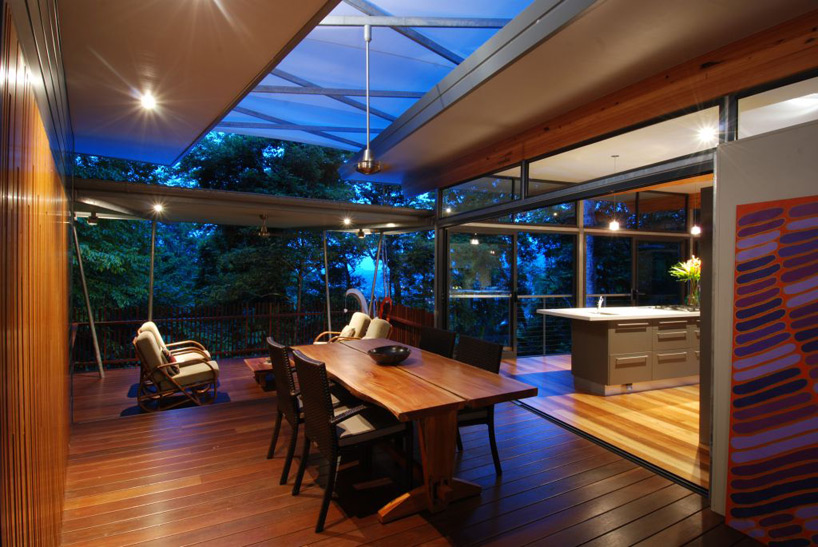 dining area
dining area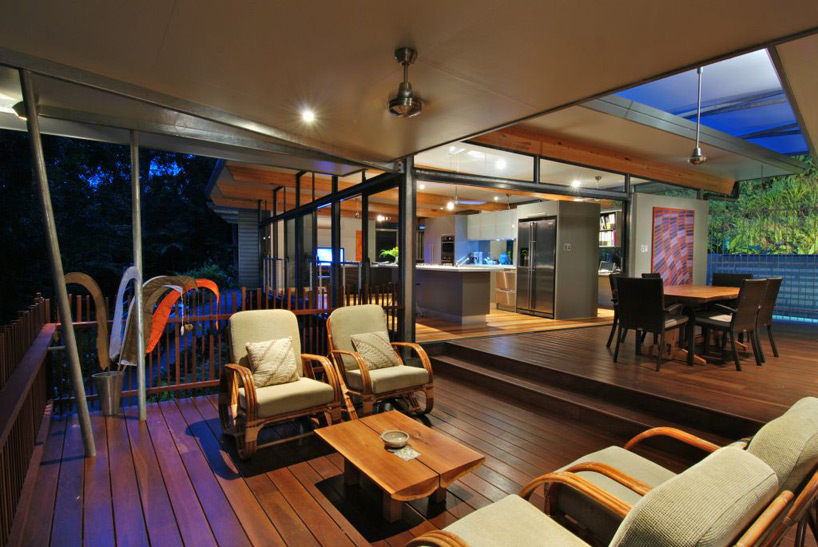 deck
deck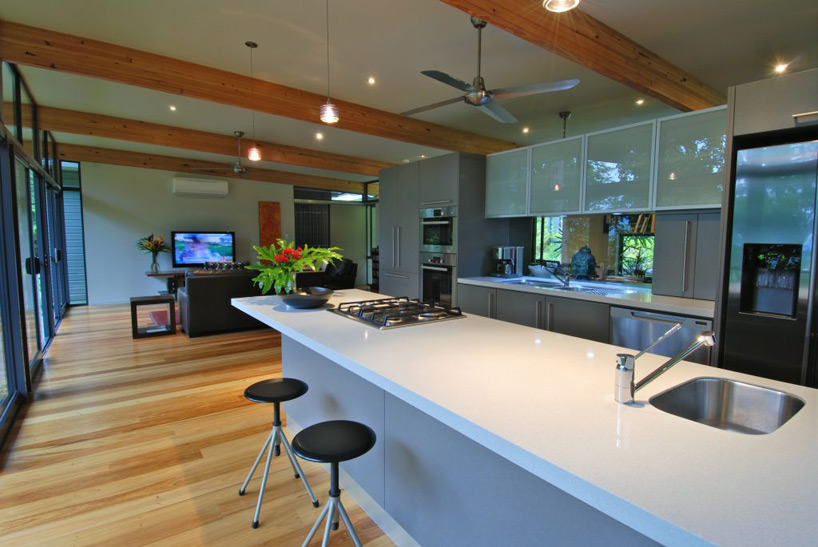 kitchen
kitchen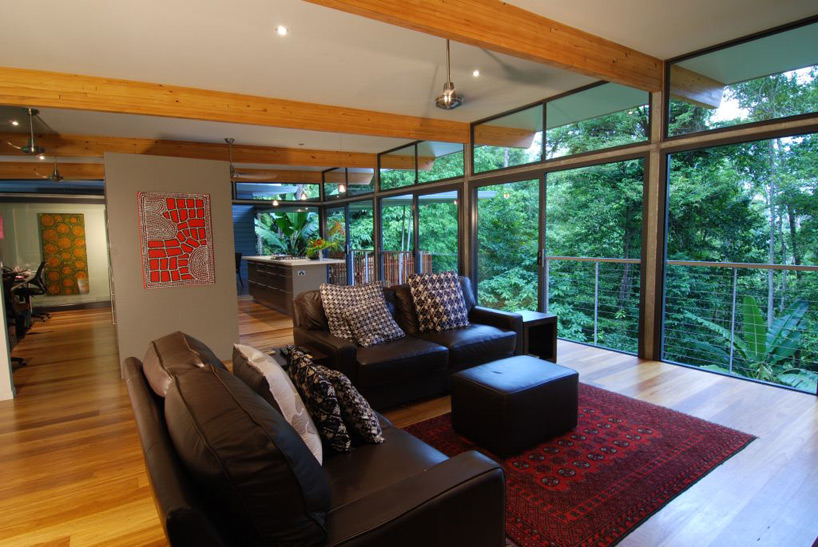 living room
living room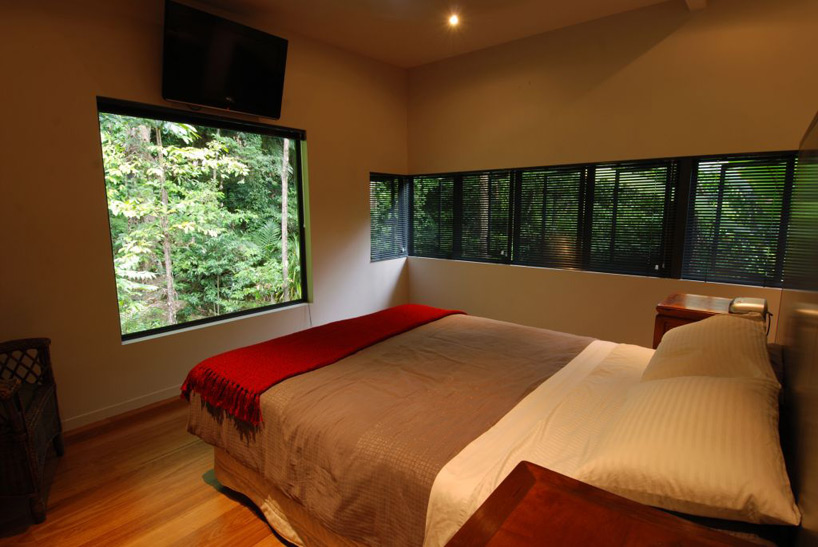 bedroom
bedroom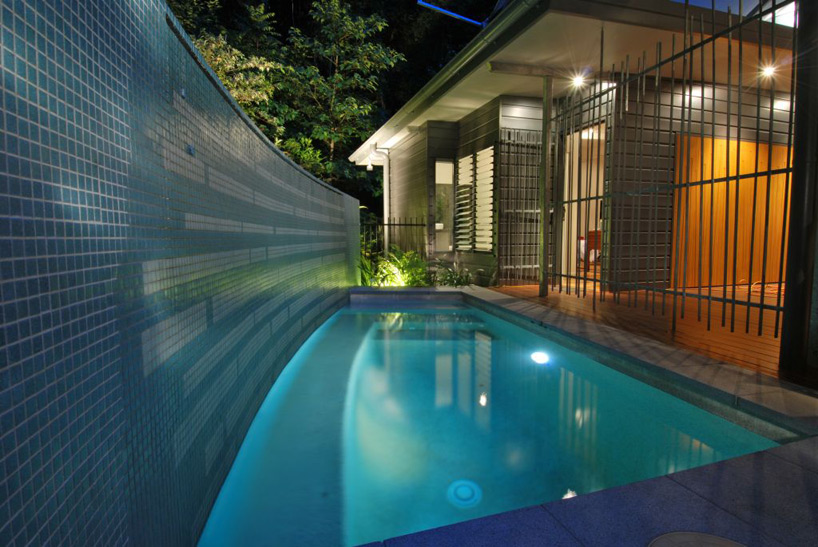 pool
pool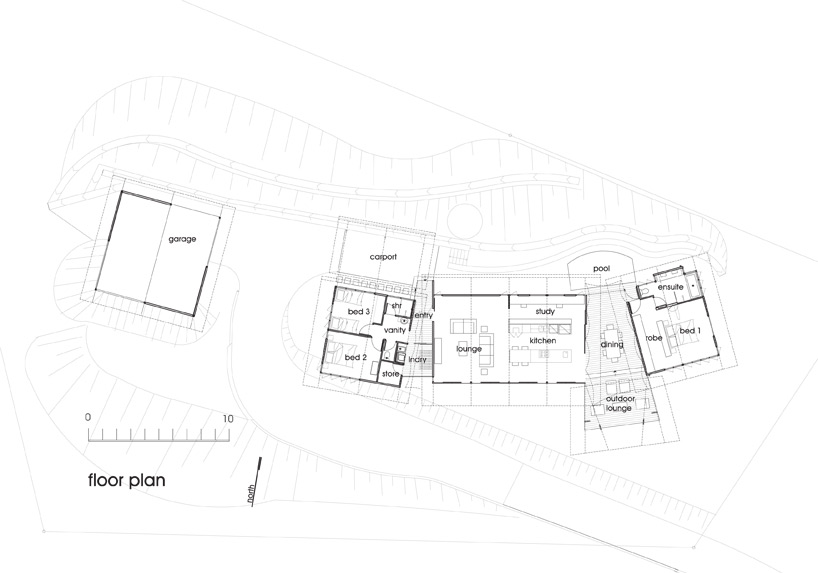 floor plan / level 0
floor plan / level 0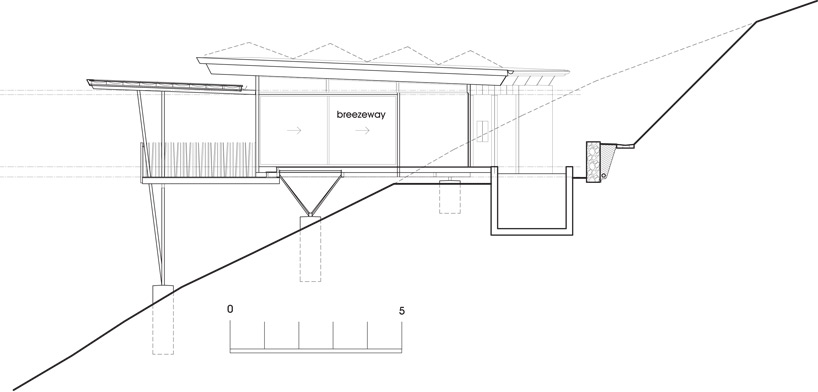 section
section framework
framework


