KEEP UP WITH OUR DAILY AND WEEKLY NEWSLETTERS
PRODUCT LIBRARY
the apartments shift positions from floor to floor, varying between 90 sqm and 110 sqm.
the house is clad in a rusted metal skin, while the interiors evoke a unified color palette of sand and terracotta.
designing this colorful bogotá school, heatherwick studio takes influence from colombia's indigenous basket weaving.
read our interview with the japanese artist as she takes us on a visual tour of her first architectural endeavor, which she describes as 'a space of contemplation'.
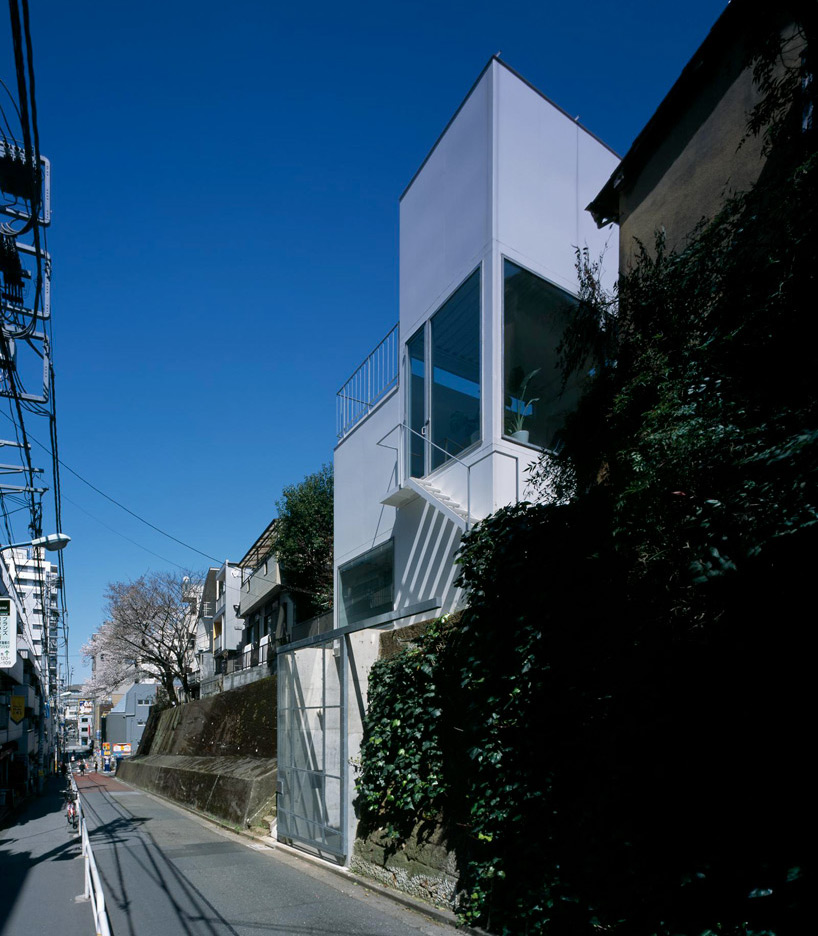

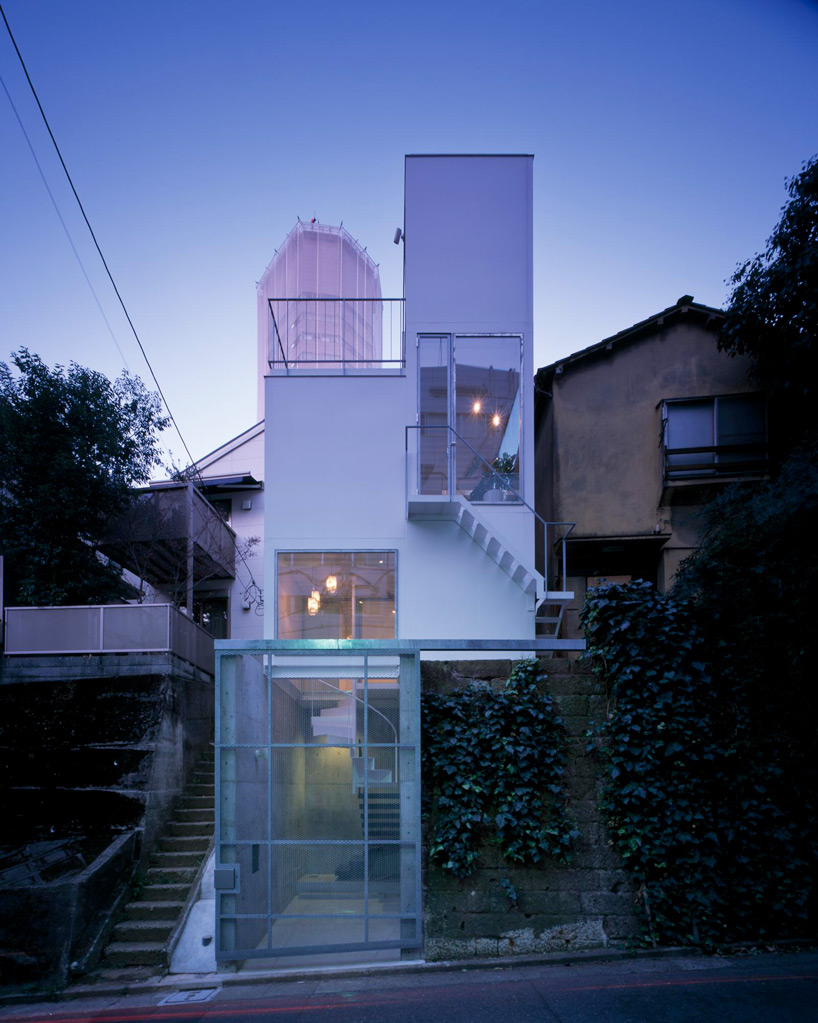 street elevation image ©
street elevation image ©  spiral stair leading from the garage to the first floor kitchen image ©
spiral stair leading from the garage to the first floor kitchen image ©  stairs from kitchen lead to the living area image ©
stairs from kitchen lead to the living area image © 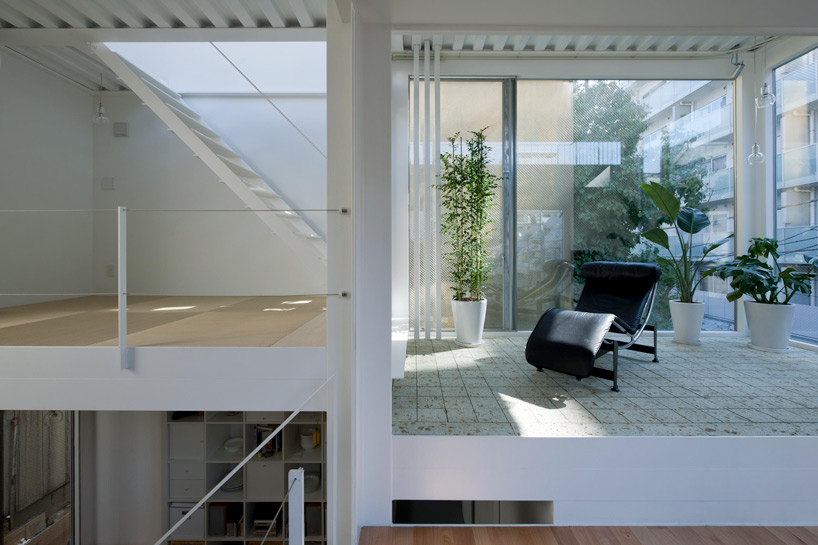 japanese room + stairs to the second floor (left) and sunroom (right) image ©
japanese room + stairs to the second floor (left) and sunroom (right) image © 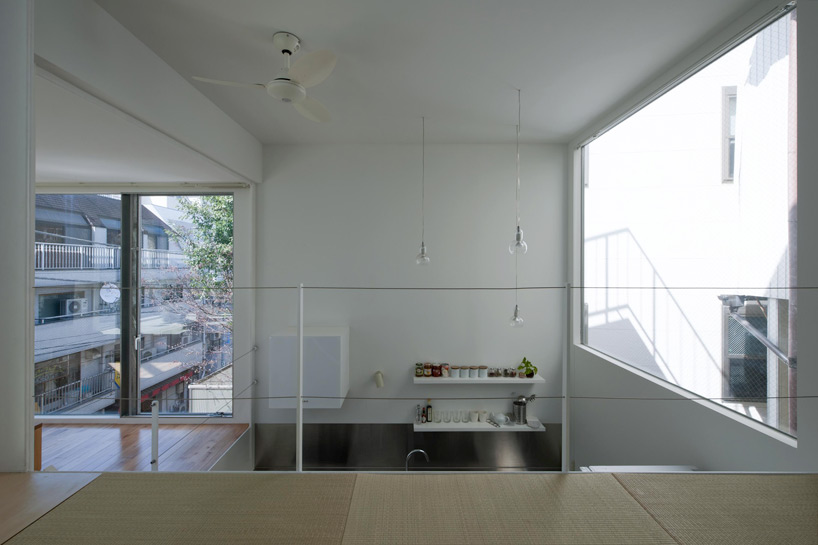 view of kitchen from the japanese room image ©
view of kitchen from the japanese room image © 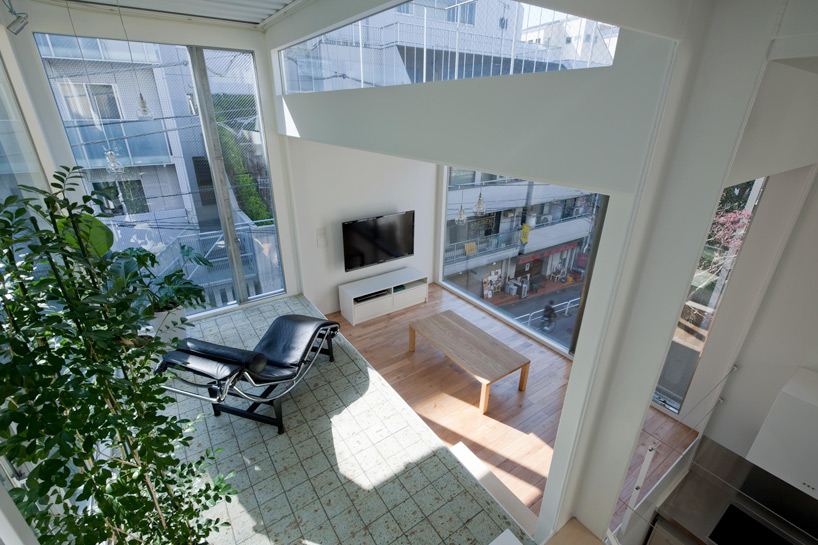 view of sunroom (left) and living area (right) from the stairs image ©
view of sunroom (left) and living area (right) from the stairs image ©  second level bedroom image ©
second level bedroom image ©  bathroom image ©
bathroom image © 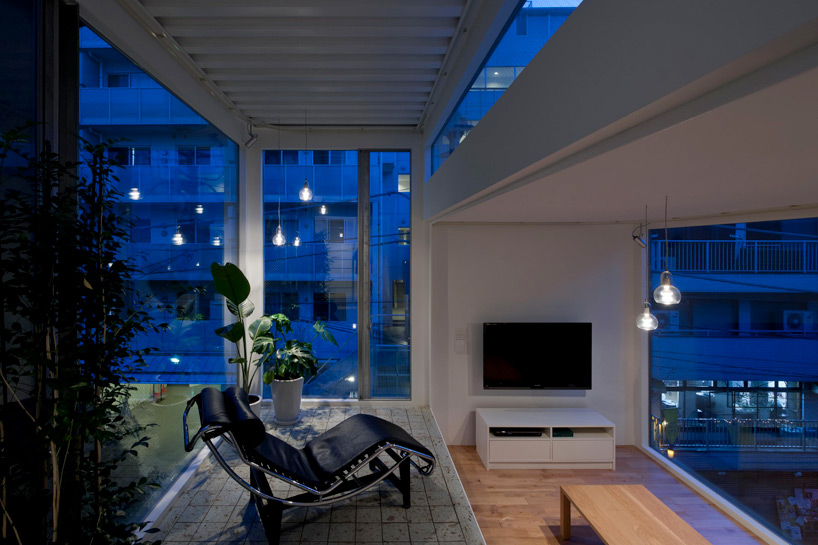 sunroom + living room image ©
sunroom + living room image © 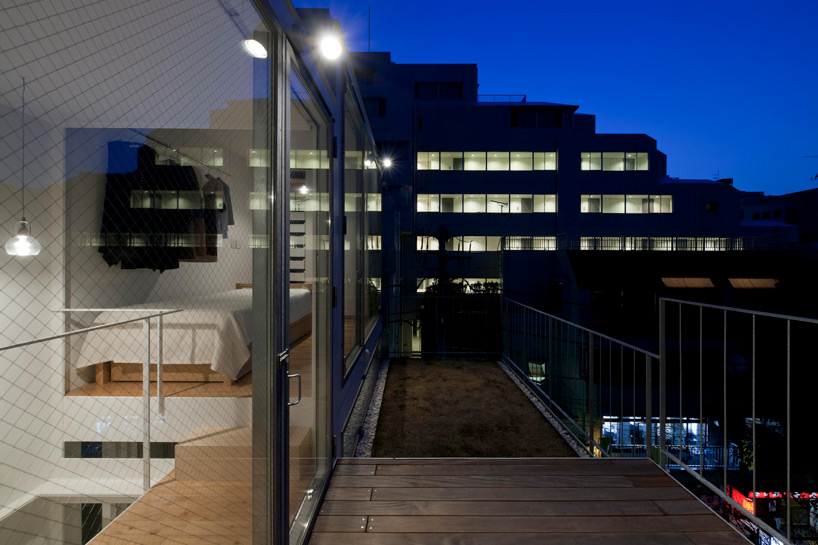 view of terrace from the roof deck image ©
view of terrace from the roof deck image © 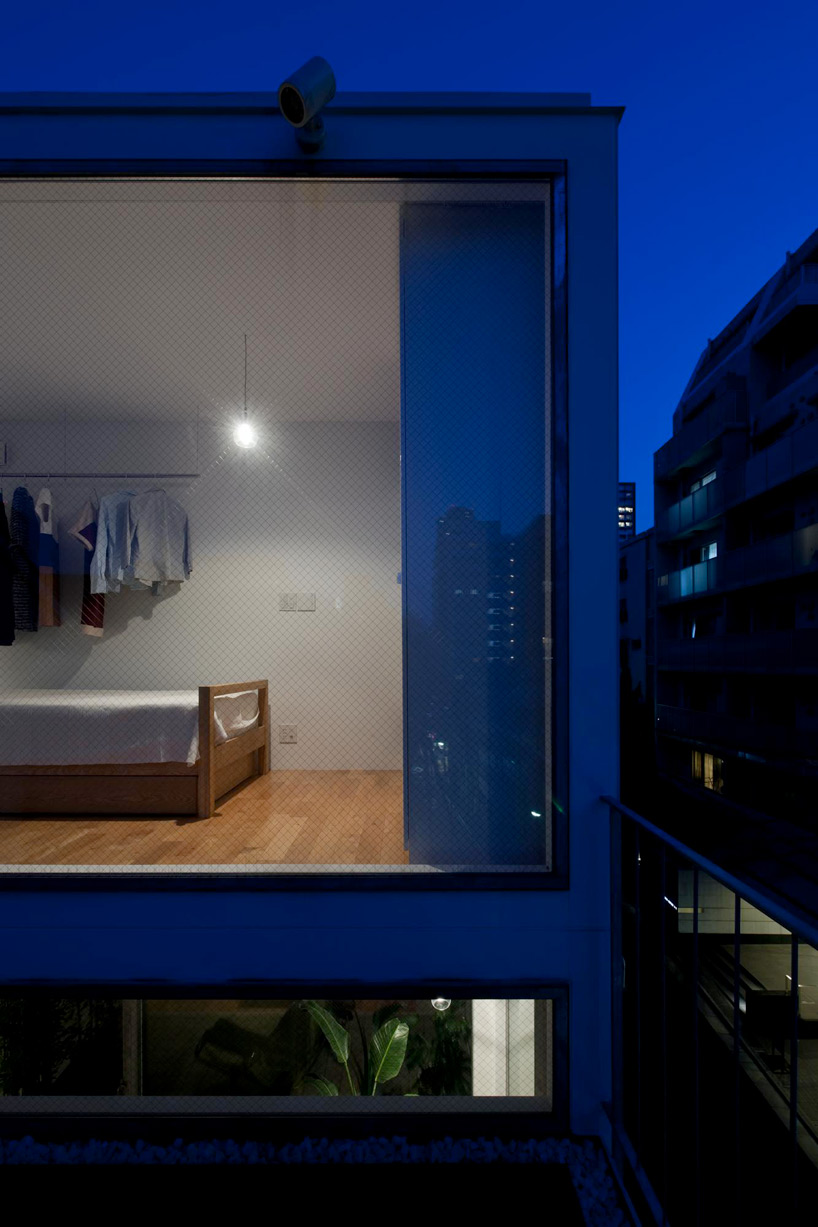 view of bedroom from the roof deck image ©
view of bedroom from the roof deck image ©  floor plan / level 0
floor plan / level 0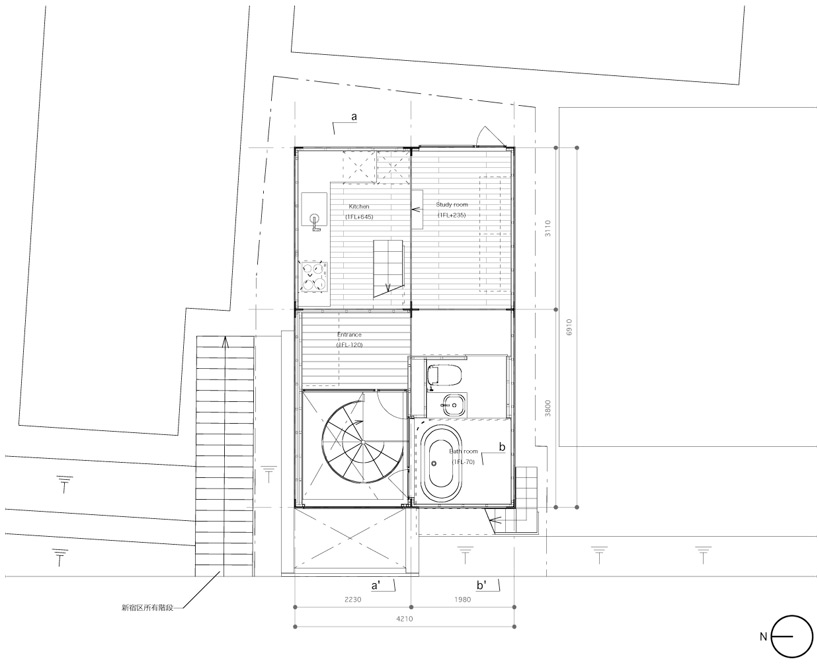 floor plan / level 1
floor plan / level 1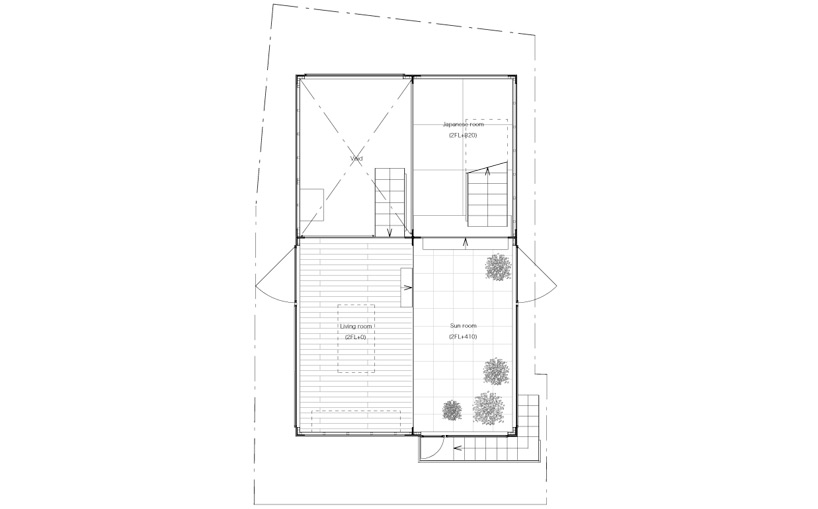 floor plan / level 2
floor plan / level 2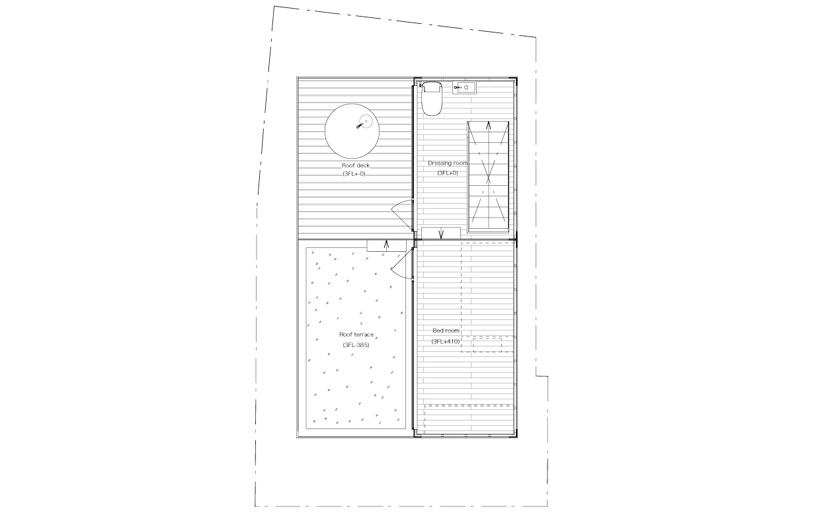 floor plan / level 3
floor plan / level 3 section
section


