KEEP UP WITH OUR DAILY AND WEEKLY NEWSLETTERS
PRODUCT LIBRARY
designboom's earth day 2024 roundup highlights the architecture that continues to push the boundaries of sustainable design.
the apartments shift positions from floor to floor, varying between 90 sqm and 110 sqm.
the house is clad in a rusted metal skin, while the interiors evoke a unified color palette of sand and terracotta.
designing this colorful bogotá school, heatherwick studio takes influence from colombia's indigenous basket weaving.

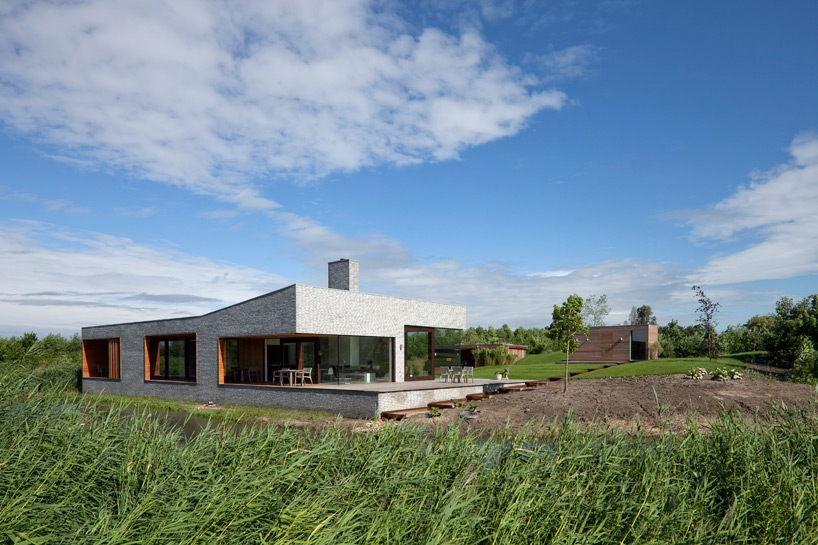 dwelling is positioned adjacent to the enkhuizen-lelystad dike image ©
dwelling is positioned adjacent to the enkhuizen-lelystad dike image © 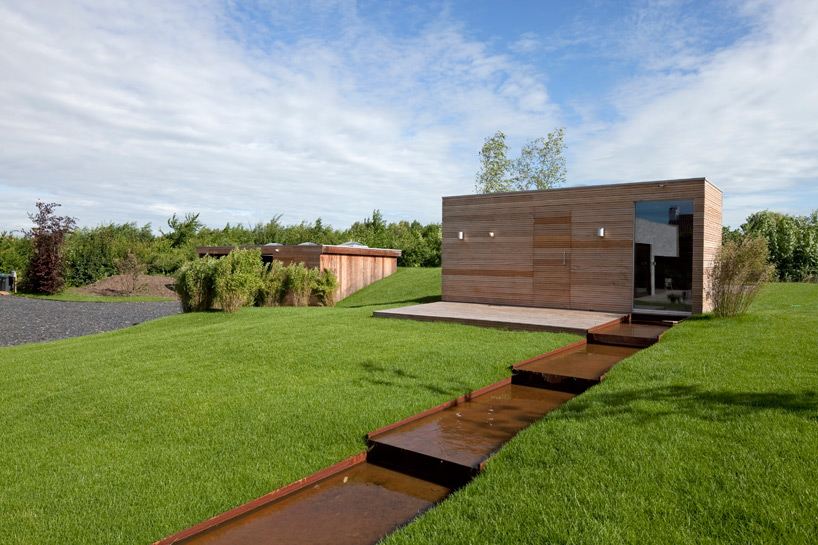 sauna is positioned at the highest elevation of the site image ©
sauna is positioned at the highest elevation of the site image © 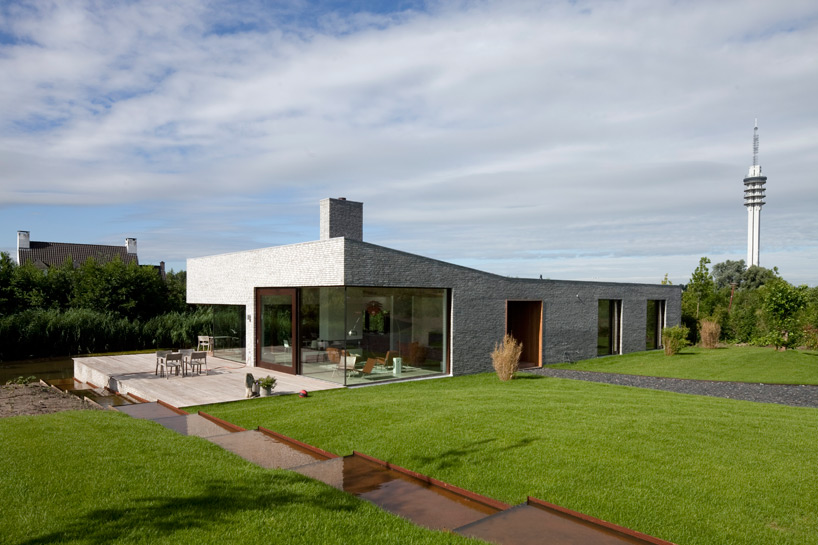 stepped water feature terminates at the levee image ©
stepped water feature terminates at the levee image © 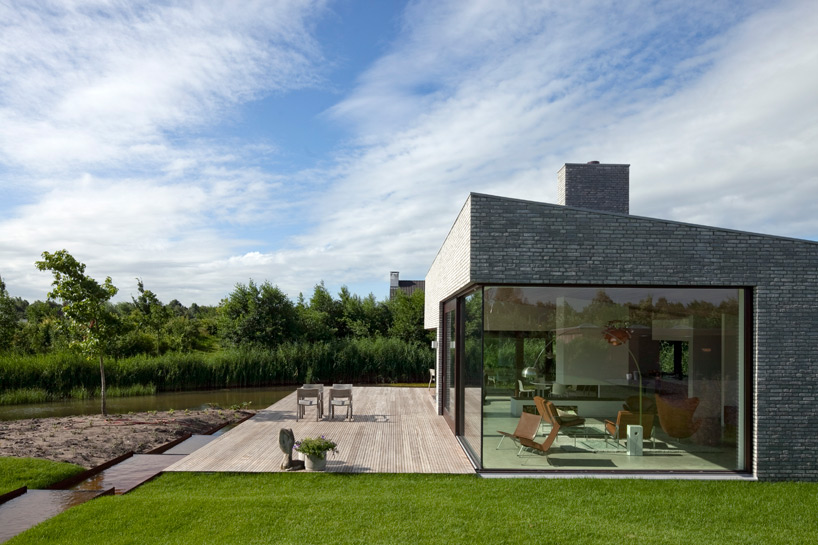 southern patio along the combined kitchen, dining + living room image ©
southern patio along the combined kitchen, dining + living room image © 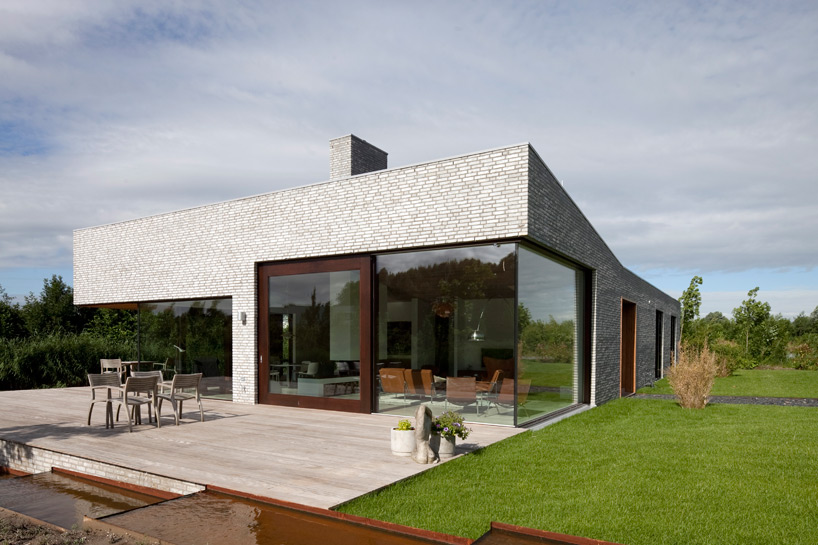 veranda bordering living room image ©
veranda bordering living room image © 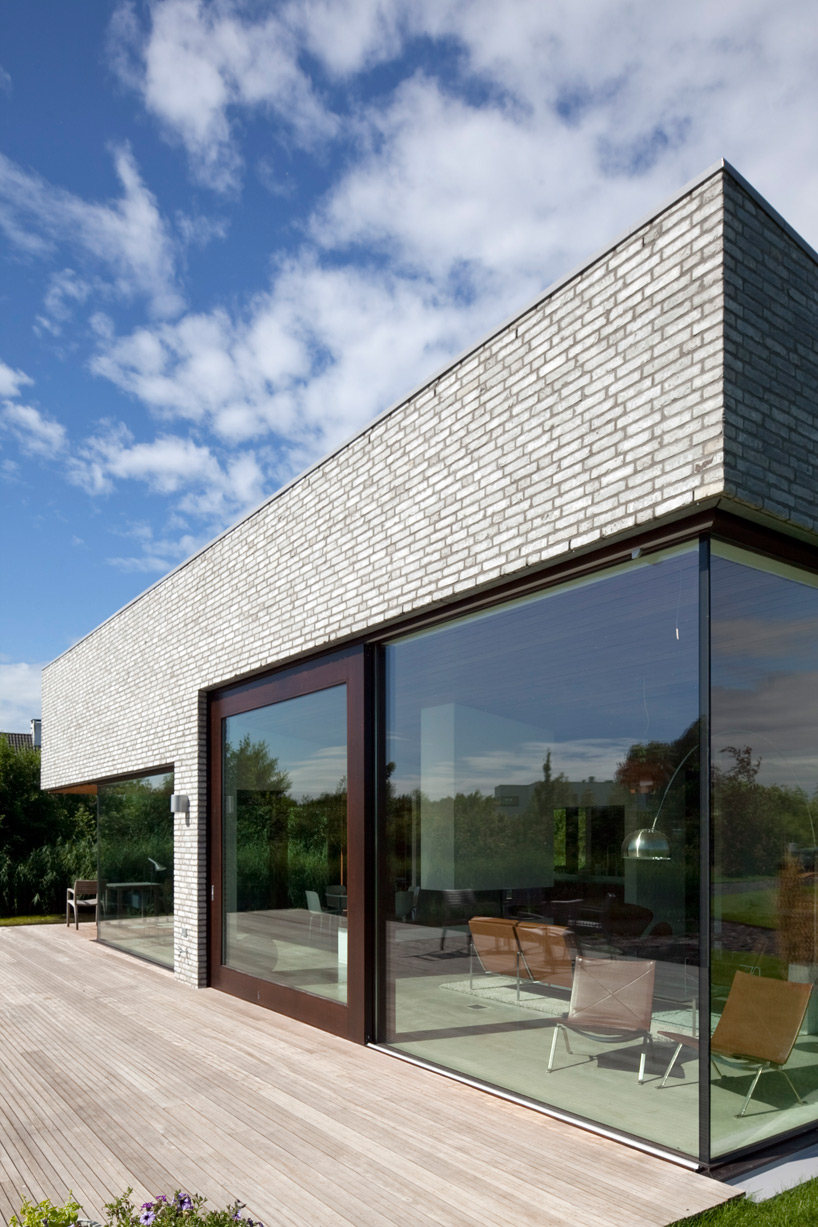 sliding door opens the interior to the outdoors image ©
sliding door opens the interior to the outdoors image © 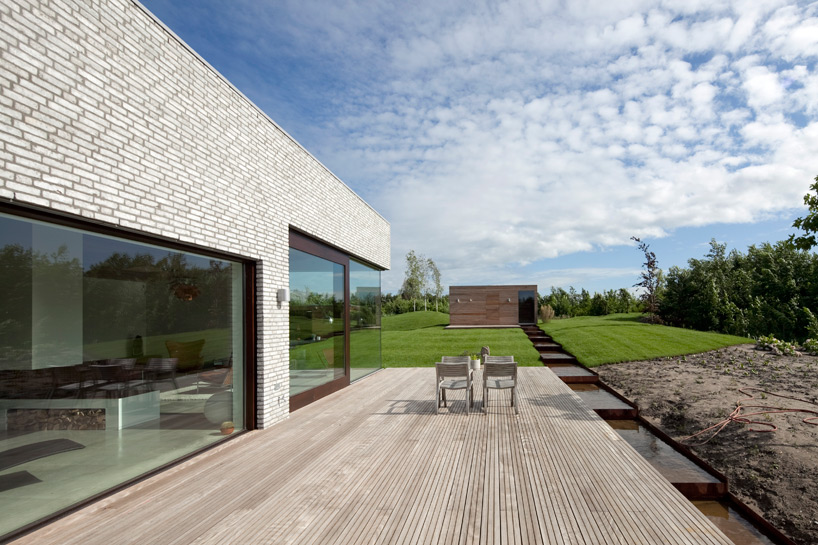 stepped water feature connects the sauna with the residence image ©
stepped water feature connects the sauna with the residence image © 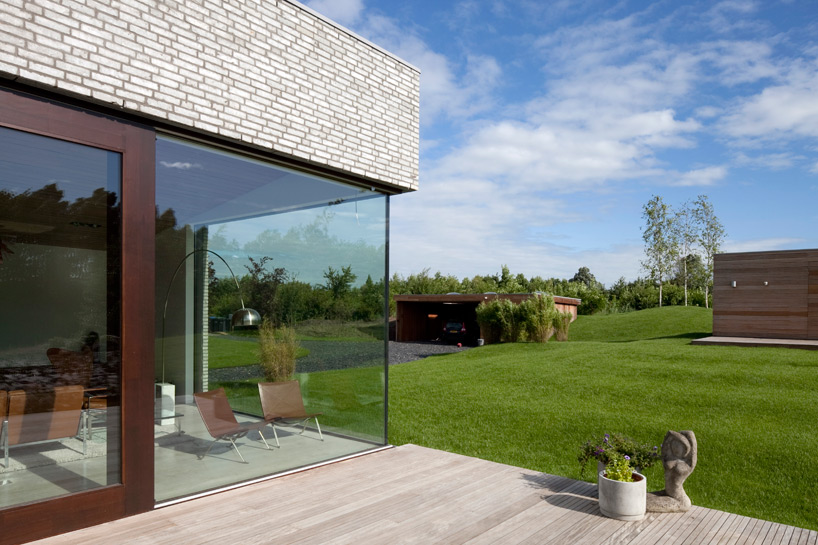 view towards the partially-embedded carport and sauna image ©
view towards the partially-embedded carport and sauna image © 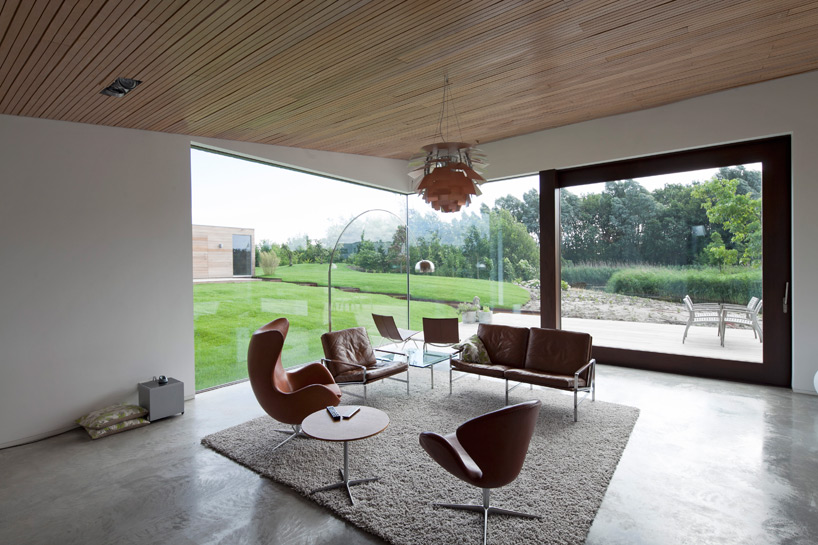 view from the living room image ©
view from the living room image © 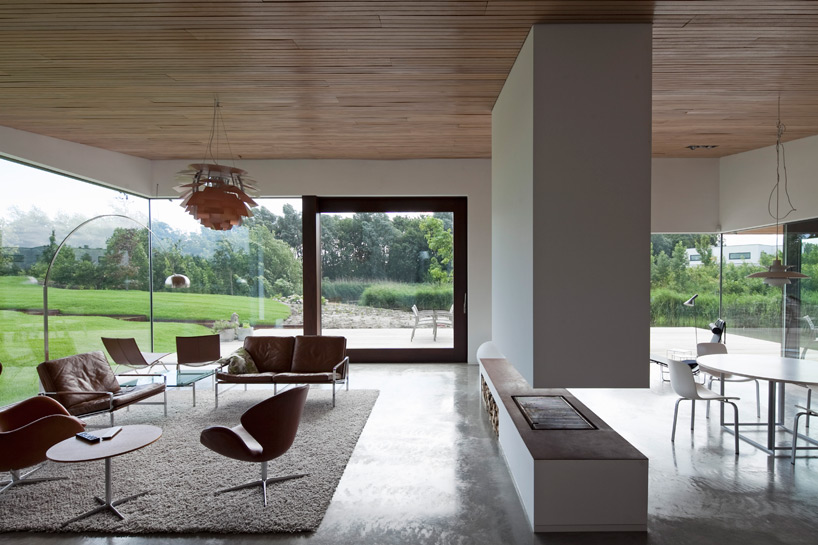 living + dining room separated by a fireplace image ©
living + dining room separated by a fireplace image © 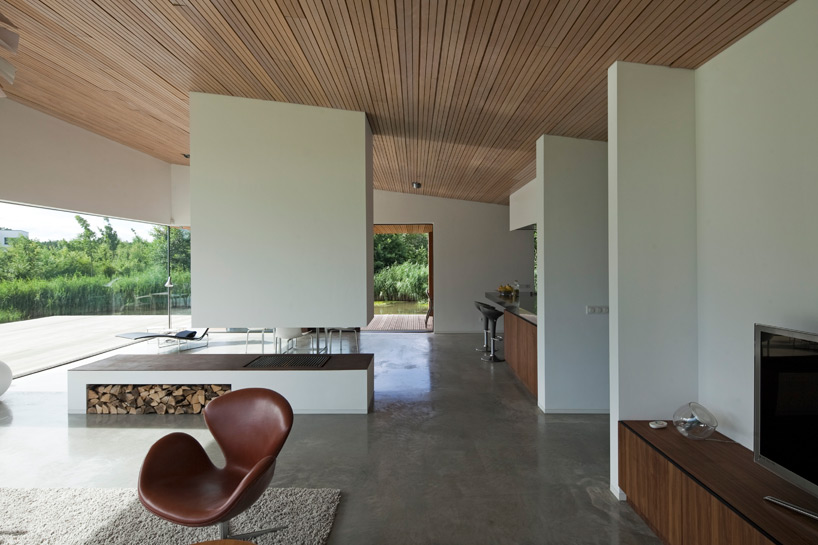 fireplace with kitchen beyond image ©
fireplace with kitchen beyond image © 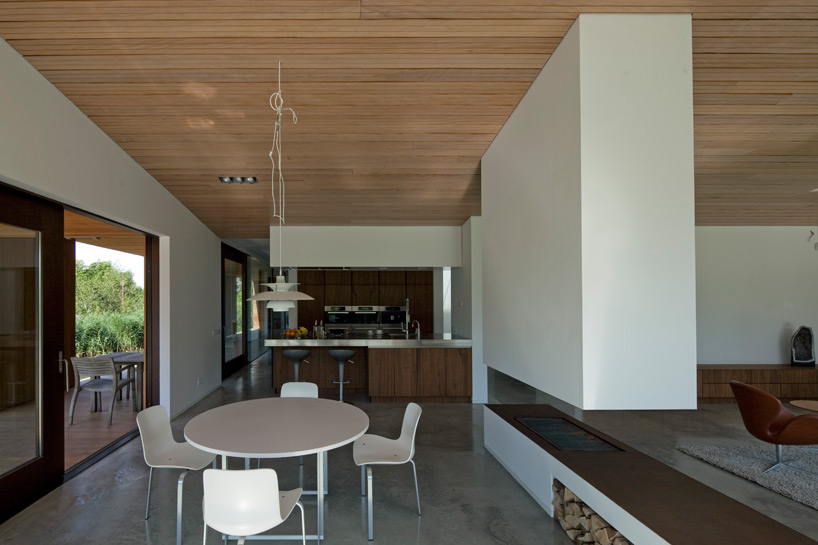 dining room + kitchen image ©
dining room + kitchen image © 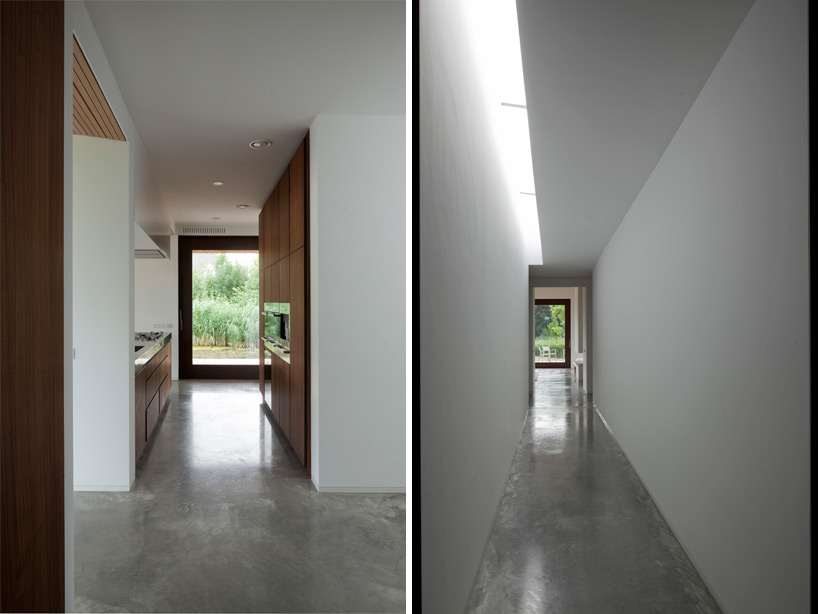 (left) corridor along the kitchen (right) corridor to bedrooms images ©
(left) corridor along the kitchen (right) corridor to bedrooms images © 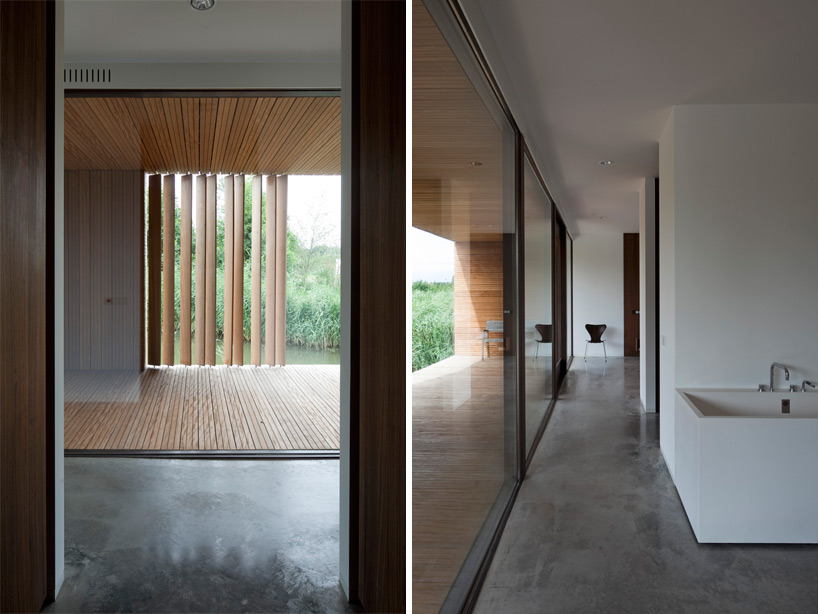 (left) veranda adjacent to the levee and private spaces (right) bedroom + master bathroom images ©
(left) veranda adjacent to the levee and private spaces (right) bedroom + master bathroom images © 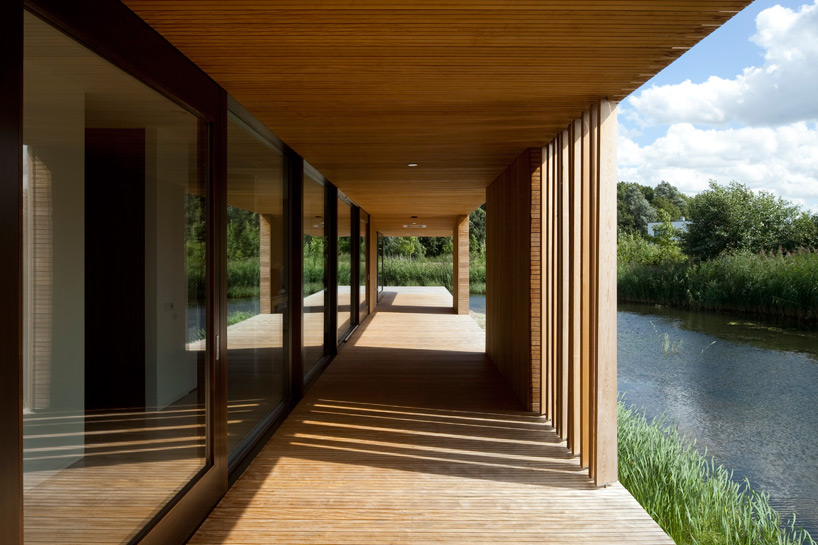 veranda image ©
veranda image © 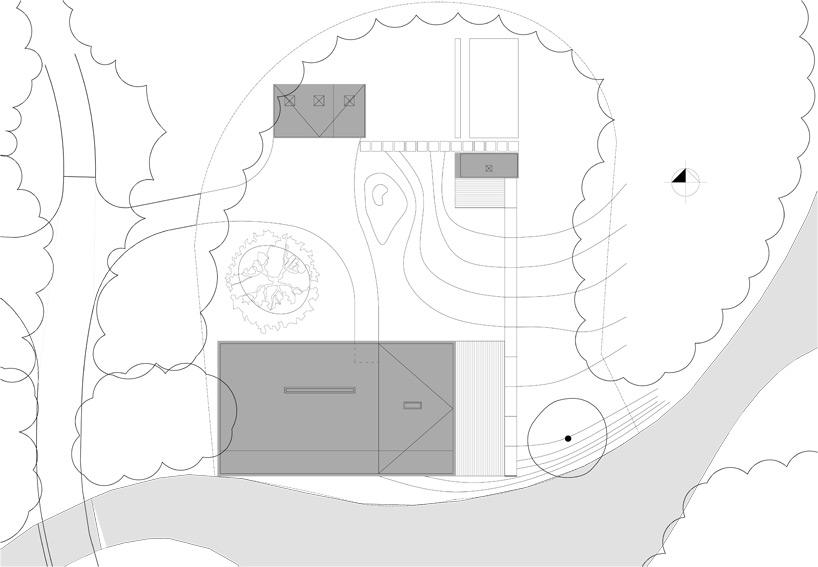 site plan
site plan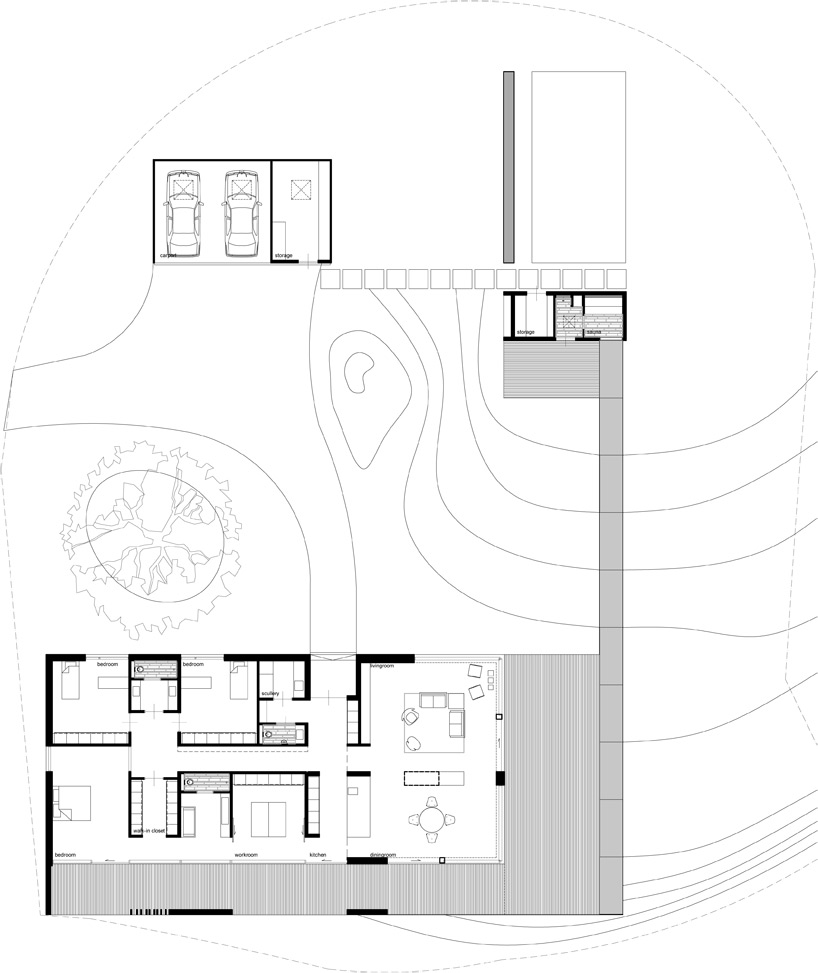 floor plan / level 0
floor plan / level 0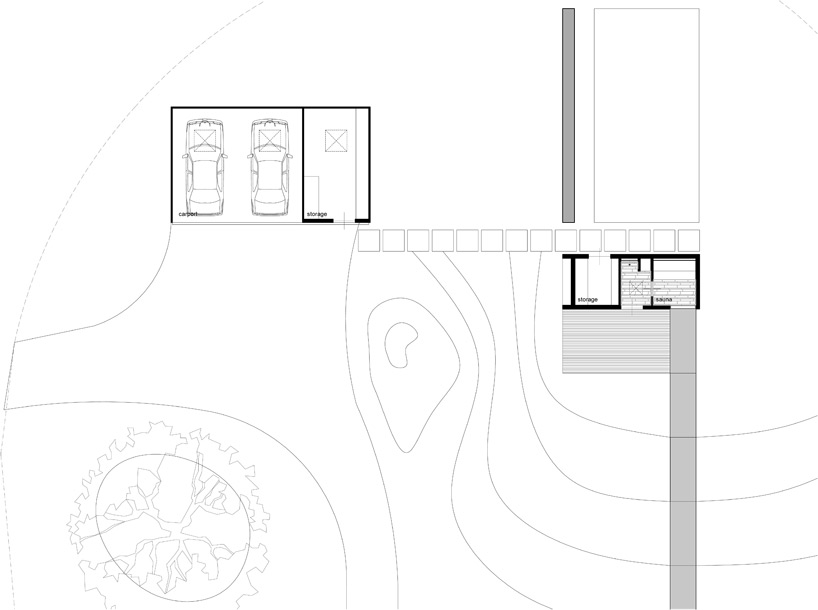 floor plan / carport + sauna
floor plan / carport + sauna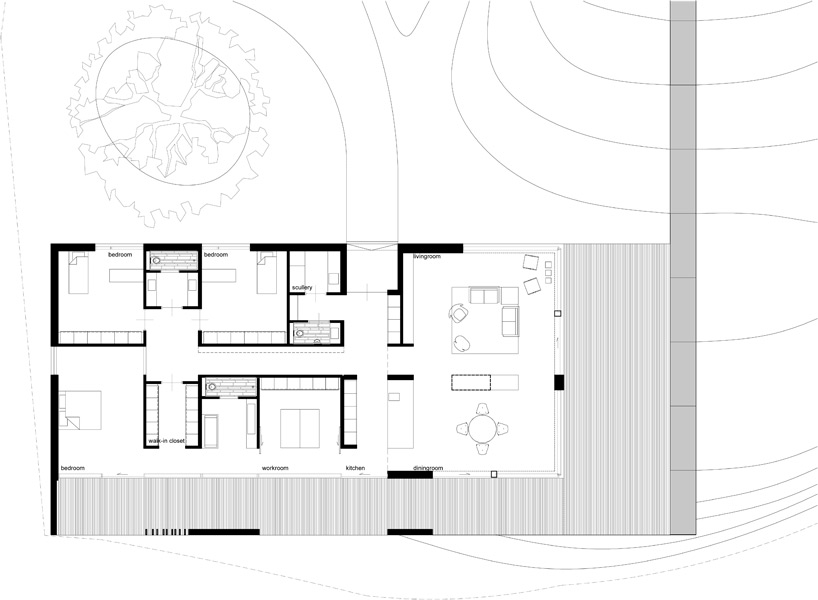 floor plan / residence
floor plan / residence


