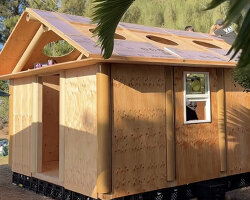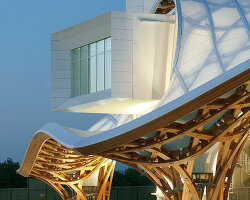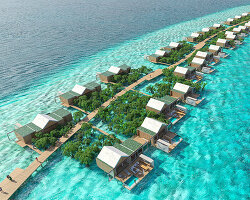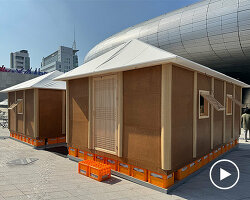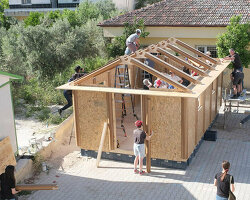KEEP UP WITH OUR DAILY AND WEEKLY NEWSLETTERS
PRODUCT LIBRARY
the apartments shift positions from floor to floor, varying between 90 sqm and 110 sqm.
the house is clad in a rusted metal skin, while the interiors evoke a unified color palette of sand and terracotta.
designing this colorful bogotá school, heatherwick studio takes influence from colombia's indigenous basket weaving.
read our interview with the japanese artist as she takes us on a visual tour of her first architectural endeavor, which she describes as 'a space of contemplation'.

 view of residence through the trees image © hiroyuki hirai
view of residence through the trees image © hiroyuki hirai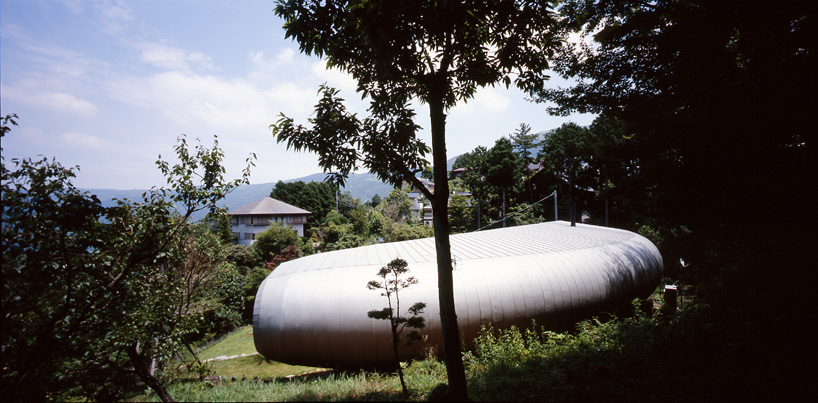 curved exterior enclosure image © hiroyuki hirai
curved exterior enclosure image © hiroyuki hirai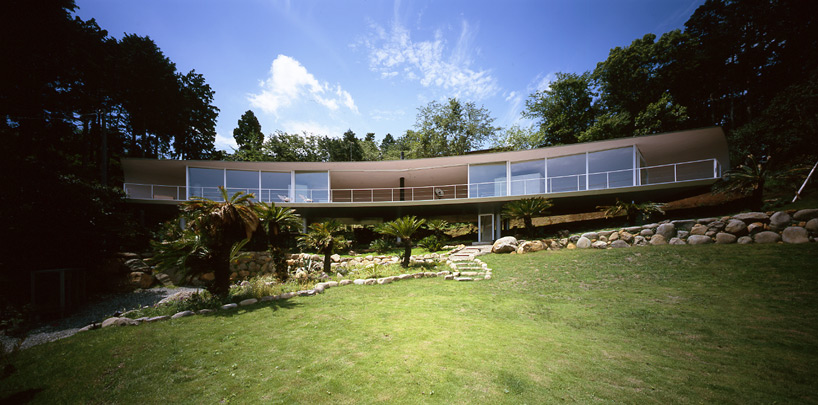 view of residence from the front yard image © hiroyuki hirai
view of residence from the front yard image © hiroyuki hirai entry stair image © hiroyuki hirai
entry stair image © hiroyuki hirai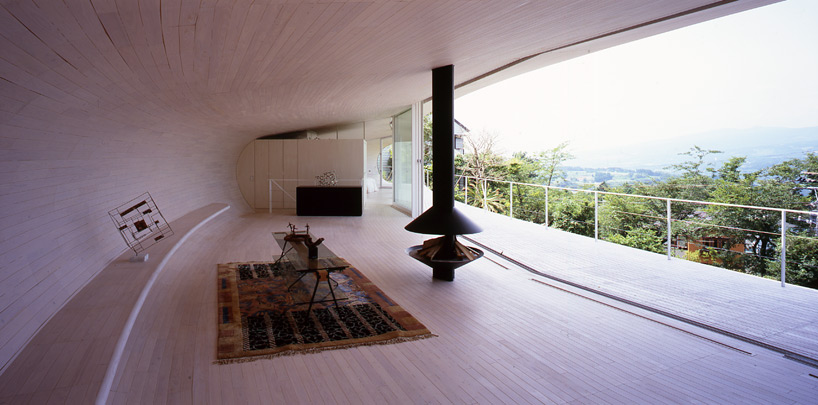 living area with entry stair beyond image © hiroyuki hirai
living area with entry stair beyond image © hiroyuki hirai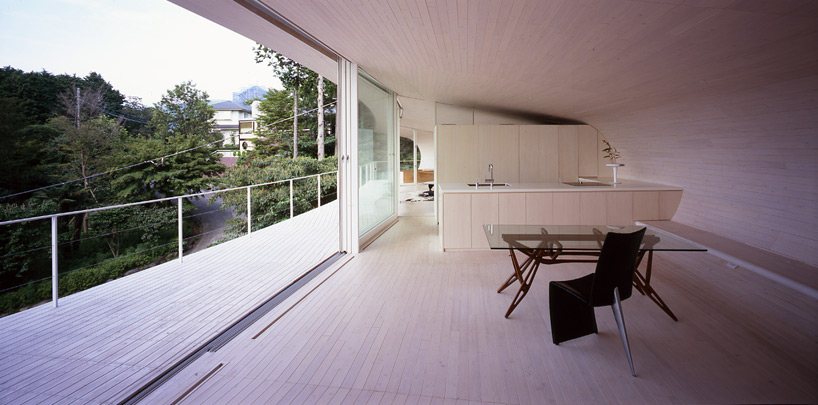 dining room + kitchen image © hiroyuki hirai
dining room + kitchen image © hiroyuki hirai at night image © hiroyuki hirai
at night image © hiroyuki hirai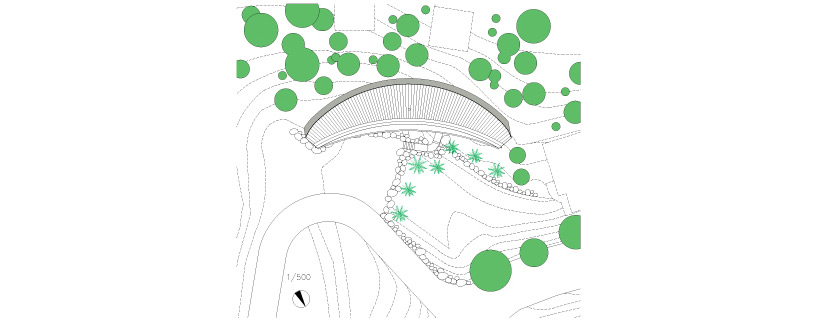 site plan
site plan floor plan / level 1
floor plan / level 1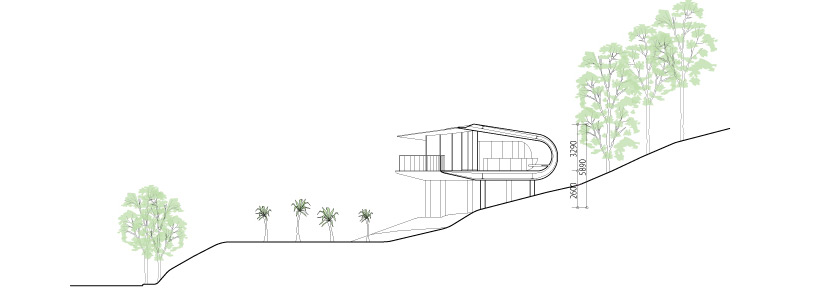 section
section exploded axonometric
exploded axonometric