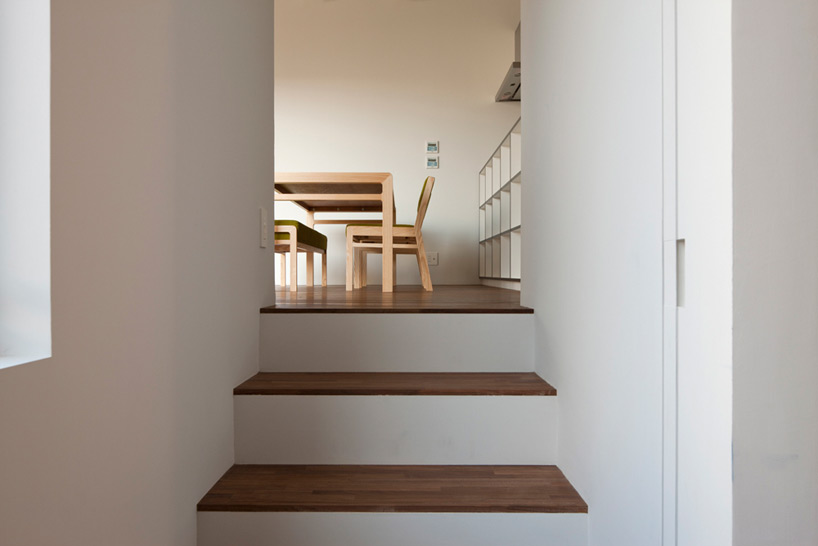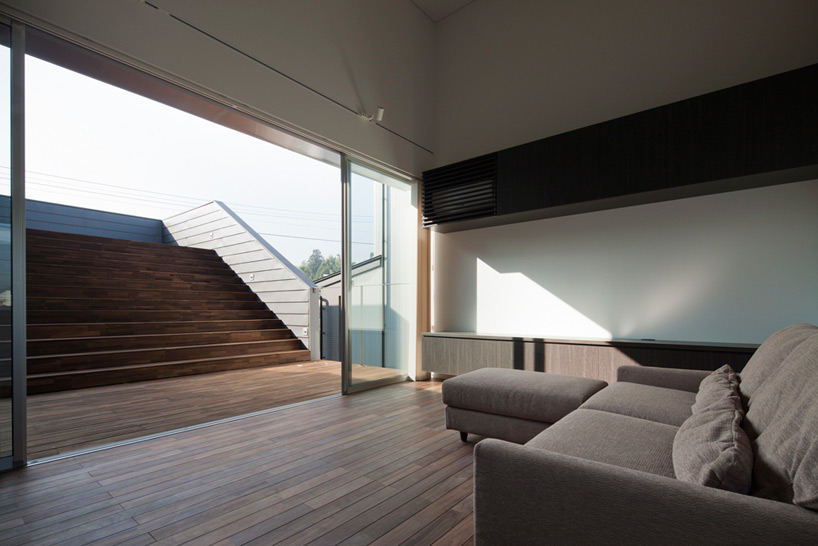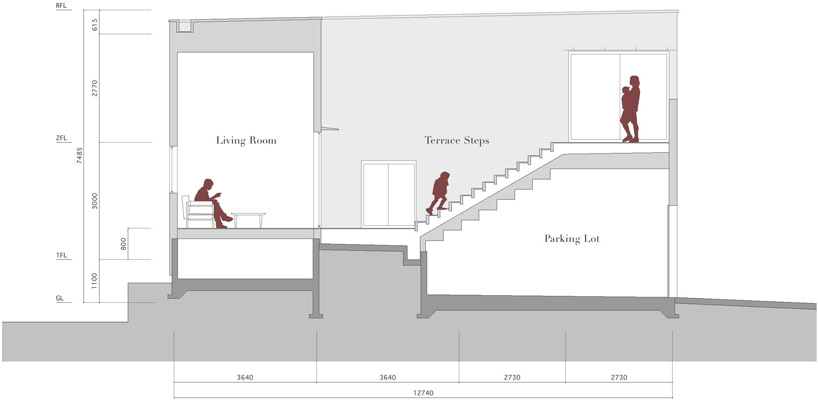KEEP UP WITH OUR DAILY AND WEEKLY NEWSLETTERS
PRODUCT LIBRARY
the apartments shift positions from floor to floor, varying between 90 sqm and 110 sqm.
the house is clad in a rusted metal skin, while the interiors evoke a unified color palette of sand and terracotta.
designing this colorful bogotá school, heatherwick studio takes influence from colombia's indigenous basket weaving.
read our interview with the japanese artist as she takes us on a visual tour of her first architectural endeavor, which she describes as 'a space of contemplation'.

 north elevation image © satoshi asakawa
north elevation image © satoshi asakawa south elevation image © satoshi asakawa
south elevation image © satoshi asakawa view from the southwest image © satoshi asakawa
view from the southwest image © satoshi asakawa facade detail image © satoshi asakawa
facade detail image © satoshi asakawa detail of concrete steps image © satoshi asakawa
detail of concrete steps image © satoshi asakawa upon entry, the floor elevations begin to rise image © satoshi asakawa
upon entry, the floor elevations begin to rise image © satoshi asakawa the living room is positioned a few steps above the ground level corridor image © satoshi asakawa
the living room is positioned a few steps above the ground level corridor image © satoshi asakawa living + dining room image © satoshi asakawa
living + dining room image © satoshi asakawa the terrace becomes an extension to the interior living space with an enclosure of sliding glass doors image © satoshi asakawa
the terrace becomes an extension to the interior living space with an enclosure of sliding glass doors image © satoshi asakawa daylight pours into the living room over the terrace image © satoshi asakawa
daylight pours into the living room over the terrace image © satoshi asakawa terrace in the evening image © satoshi asakawa
terrace in the evening image © satoshi asakawa the terrace is a dimensional open square image © satoshi asakawa
the terrace is a dimensional open square image © satoshi asakawa terrace and stairs illuminated at night image © satoshi asakawa
terrace and stairs illuminated at night image © satoshi asakawa ceiling height of the living room is 4.5 meters image © satoshi asakawa
ceiling height of the living room is 4.5 meters image © satoshi asakawa floor plan / level 0
floor plan / level 0 floor plan / level 1
floor plan / level 1 section
section


