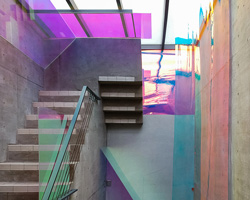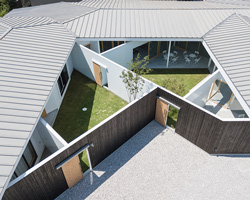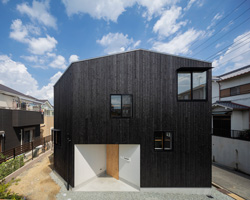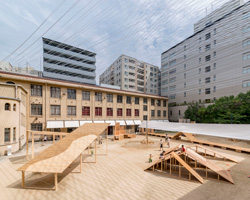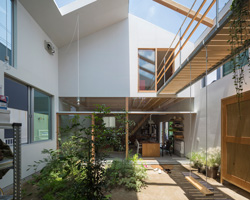KEEP UP WITH OUR DAILY AND WEEKLY NEWSLETTERS
PRODUCT LIBRARY
the apartments shift positions from floor to floor, varying between 90 sqm and 110 sqm.
the house is clad in a rusted metal skin, while the interiors evoke a unified color palette of sand and terracotta.
designing this colorful bogotá school, heatherwick studio takes influence from colombia's indigenous basket weaving.
read our interview with the japanese artist as she takes us on a visual tour of her first architectural endeavor, which she describes as 'a space of contemplation'.

 view of the city from the residence image © ken’ichi suzuki
view of the city from the residence image © ken’ichi suzuki glass-enclosed ground floor and private metal-clad upper level image © ken’ichi suzuki
glass-enclosed ground floor and private metal-clad upper level image © ken’ichi suzuki transparent ground level contains the active funciton sof the home image © ken’ichi suzuki
transparent ground level contains the active funciton sof the home image © ken’ichi suzuki image © ken’ichi suzuki
image © ken’ichi suzuki view through the transparent ground floor image © ken’ichi suzuki
view through the transparent ground floor image © ken’ichi suzuki side view through the transparent ground floor image © ken’ichi suzuki
side view through the transparent ground floor image © ken’ichi suzuki stairs to the upper level with the dining area beyond image © ken’ichi suzuki
stairs to the upper level with the dining area beyond image © ken’ichi suzuki stairs leading to the first floor images © ken’ichi suzuki
stairs leading to the first floor images © ken’ichi suzuki (left) prismatic wall (right) gabled ceiling expressed the exterior form images © ken’ichi suzuki
(left) prismatic wall (right) gabled ceiling expressed the exterior form images © ken’ichi suzuki view from the interior image © ken’ichi suzuki
view from the interior image © ken’ichi suzuki image © ken’ichi suzuki
image © ken’ichi suzuki (left) washroom along the western side of the plan (right) bathtub images © ken’ichi suzuki
(left) washroom along the western side of the plan (right) bathtub images © ken’ichi suzuki cantilevered balcony image © ken’ichi suzuki
cantilevered balcony image © ken’ichi suzuki view form balcony image © ken’ichi suzuki
view form balcony image © ken’ichi suzuki view of home within surrounding context image © ken’ichi suzuki
view of home within surrounding context image © ken’ichi suzuki image © ken’ichi suzuki
image © ken’ichi suzuki illuminated at night image © ken’ichi suzuki
illuminated at night image © ken’ichi suzuki study model iterations
study model iterations study model
study model study model
study model construction process
construction process construction process
construction process construction process
construction process site plan
site plan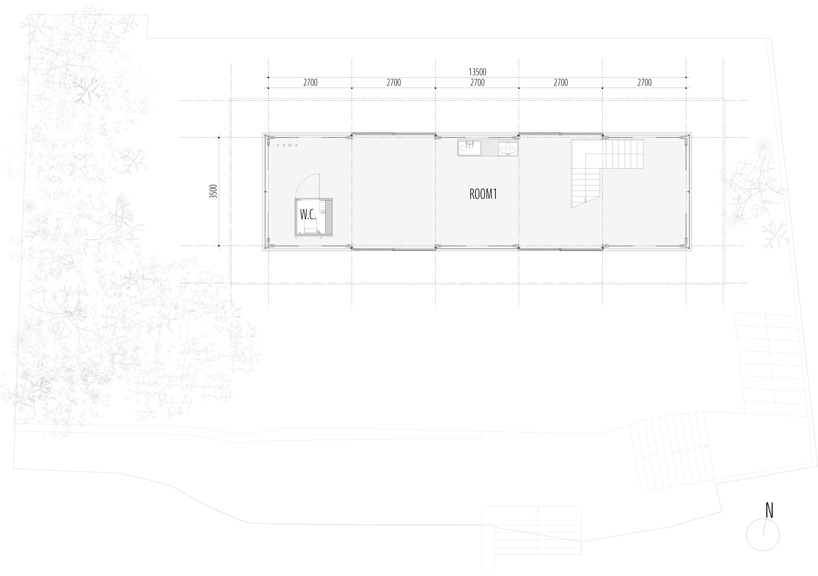 floor plan / level 0
floor plan / level 0 floor plan / level 1
floor plan / level 1 section
section exploded axonometric
exploded axonometric