KEEP UP WITH OUR DAILY AND WEEKLY NEWSLETTERS
PRODUCT LIBRARY
the apartments shift positions from floor to floor, varying between 90 sqm and 110 sqm.
the house is clad in a rusted metal skin, while the interiors evoke a unified color palette of sand and terracotta.
designing this colorful bogotá school, heatherwick studio takes influence from colombia's indigenous basket weaving.
read our interview with the japanese artist as she takes us on a visual tour of her first architectural endeavor, which she describes as 'a space of contemplation'.

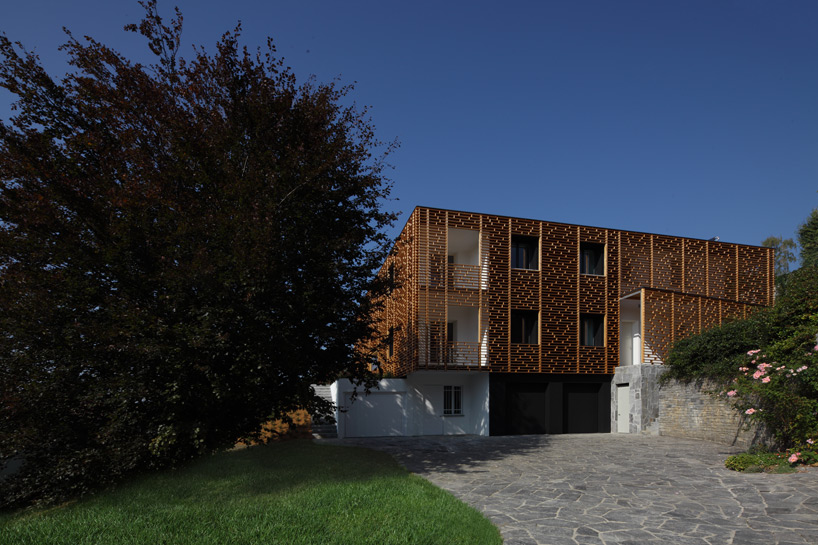 vehicular approach to the residence image © filippo simonetti – brunate
vehicular approach to the residence image © filippo simonetti – brunate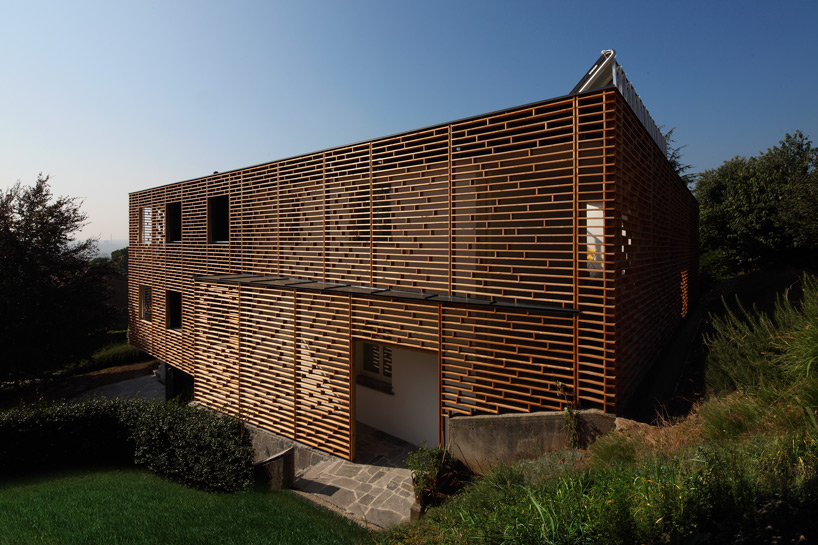 side elevation image © filippo simonetti – brunate
side elevation image © filippo simonetti – brunate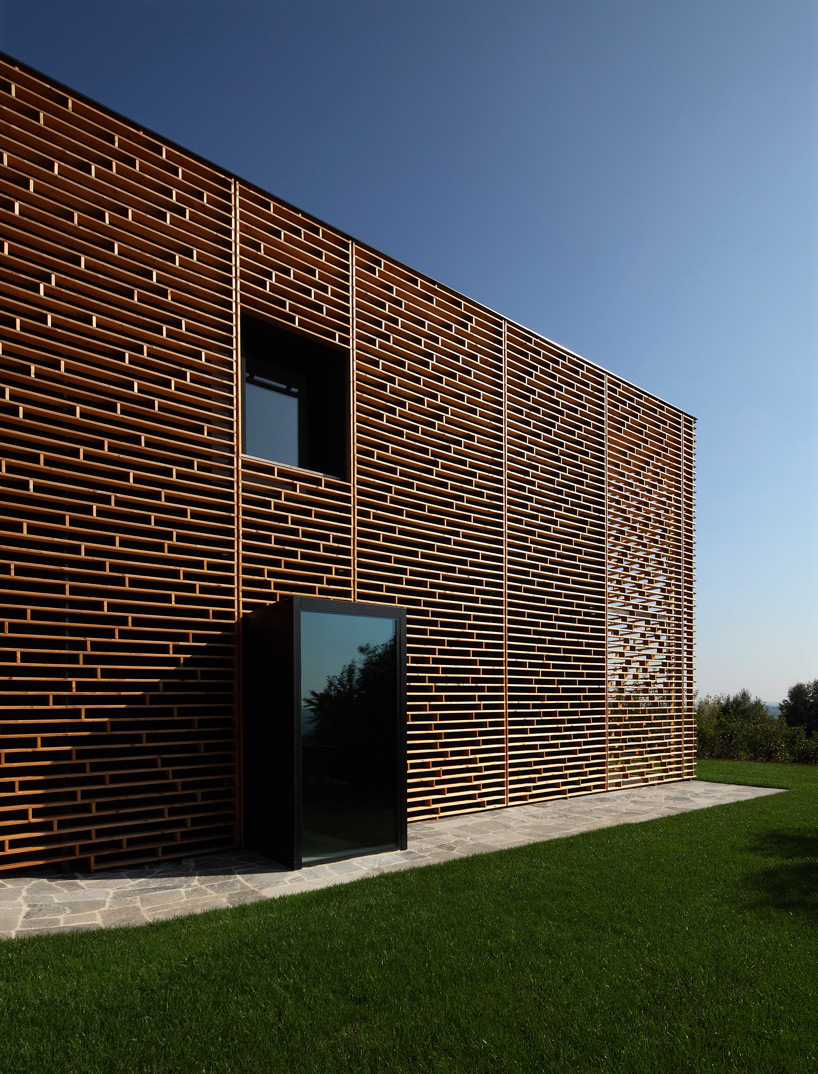 wooden grill encompasses the exterior walls of the dwelling image © filippo simonetti – brunate
wooden grill encompasses the exterior walls of the dwelling image © filippo simonetti – brunate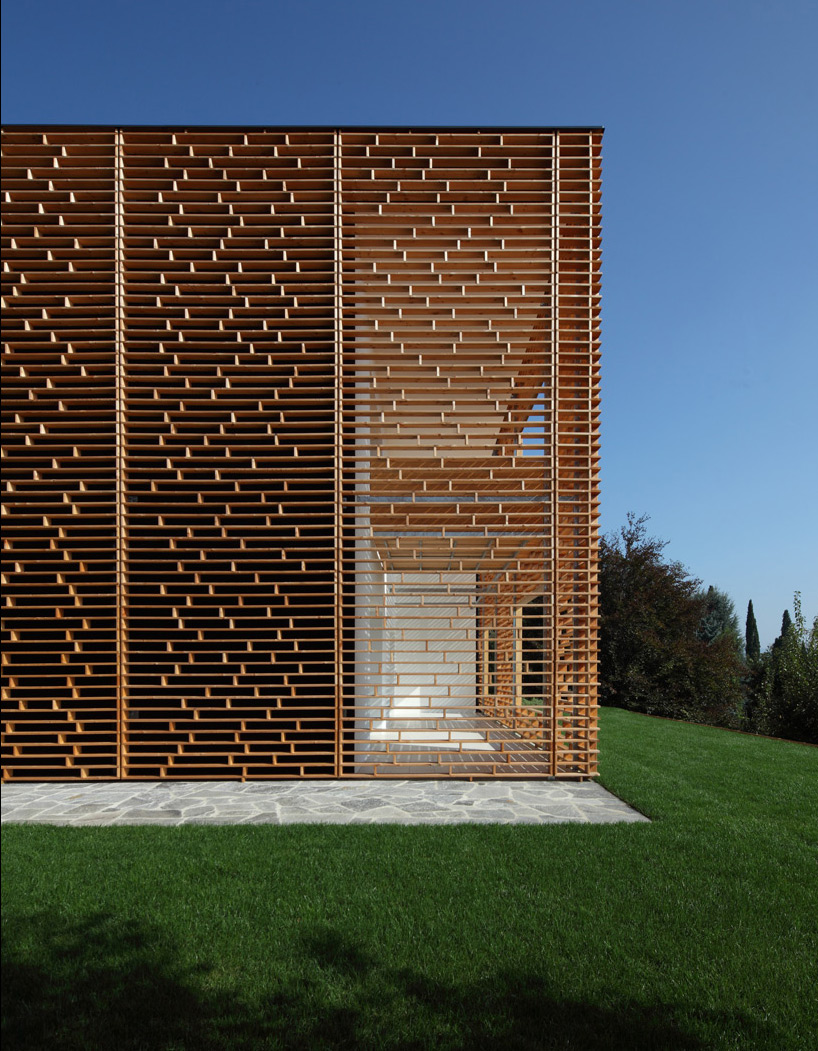 veranda is shaded with the delicate wooden louvers image © filippo simonetti – brunate
veranda is shaded with the delicate wooden louvers image © filippo simonetti – brunate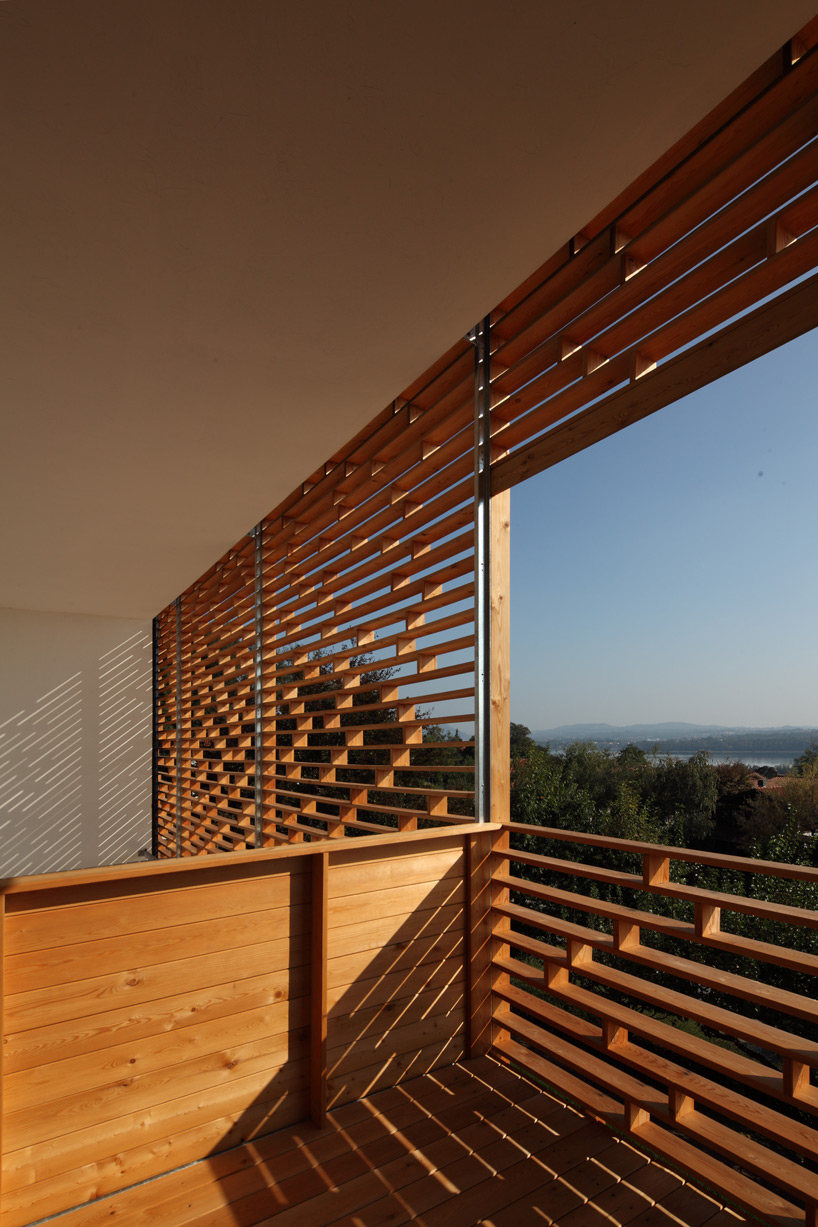 view from the terrace image © filippo simonetti – brunate
view from the terrace image © filippo simonetti – brunate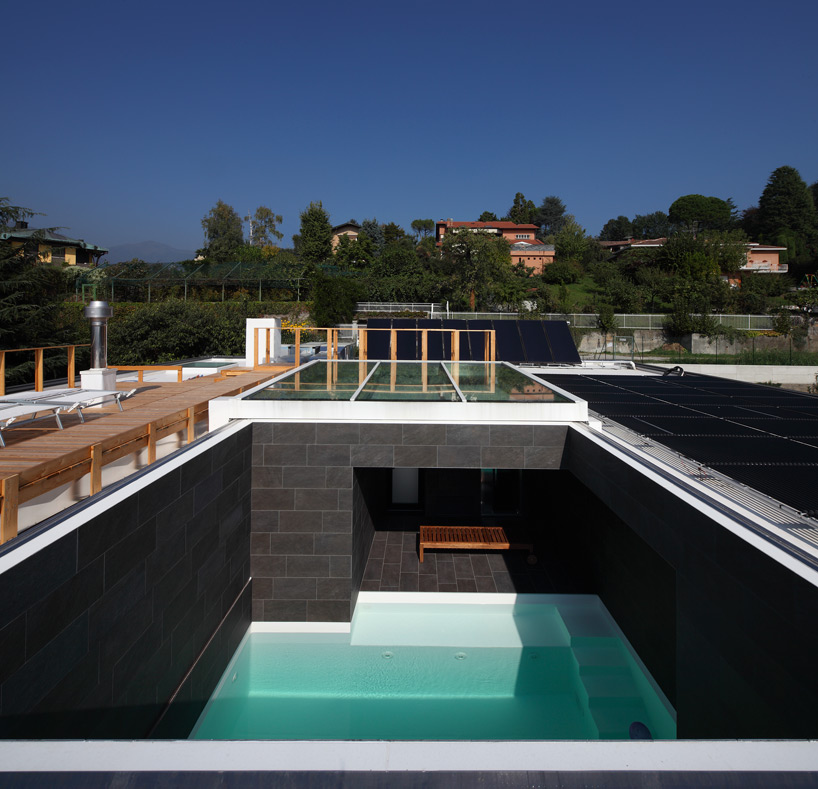 rooftop terrace with void overlooking the internal pool area image © filippo simonetti – brunate
rooftop terrace with void overlooking the internal pool area image © filippo simonetti – brunate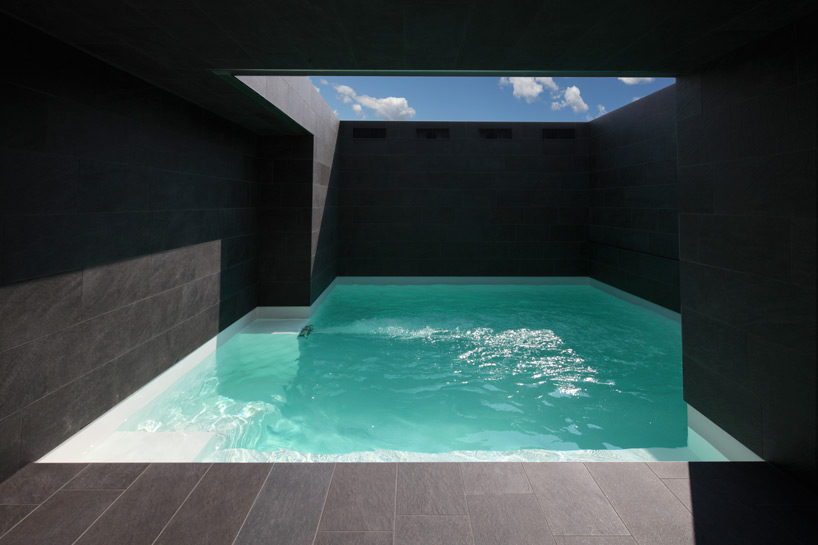 upper level pool enclosed with full height walls for privacy form neighbors image © filippo simonetti – brunate
upper level pool enclosed with full height walls for privacy form neighbors image © filippo simonetti – brunate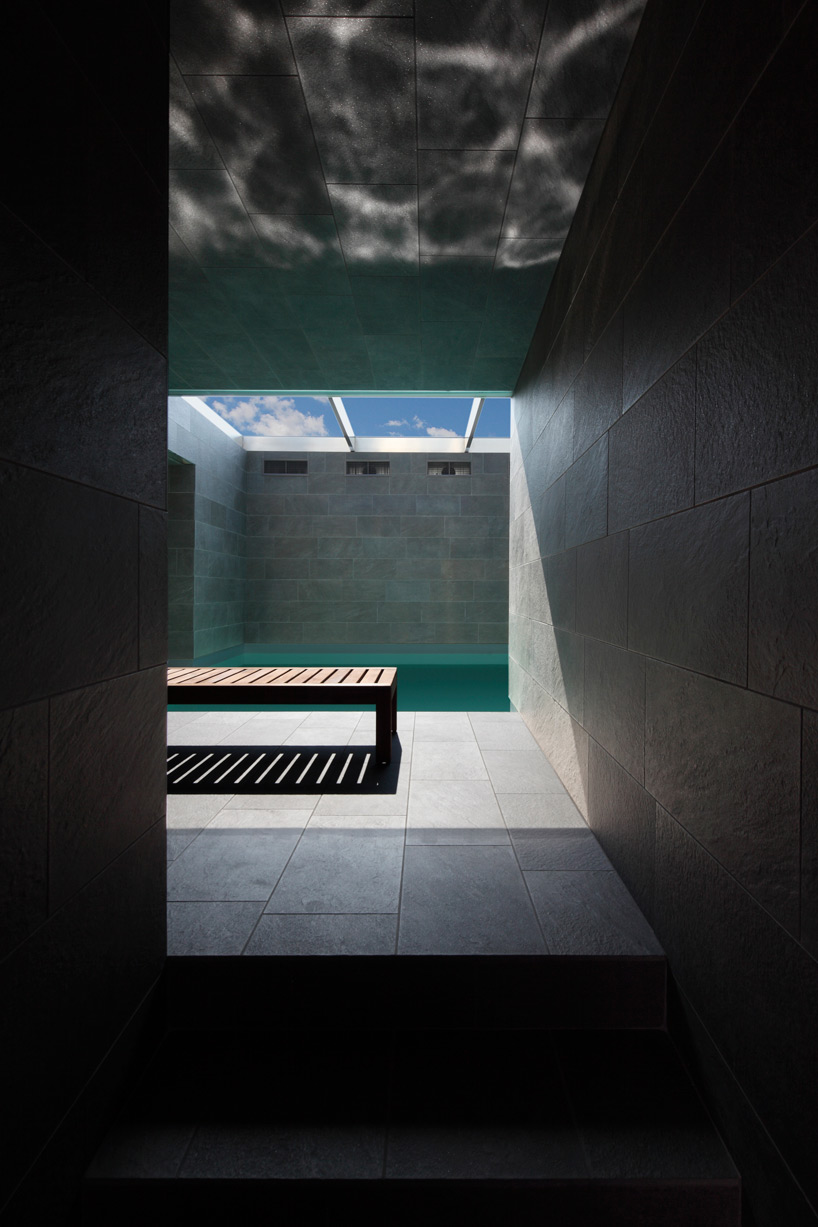 retractable glass roof closed over the pool area image © filippo simonetti – brunate
retractable glass roof closed over the pool area image © filippo simonetti – brunate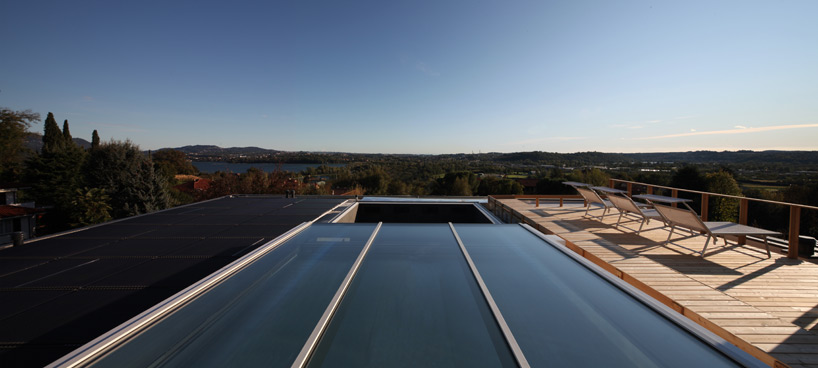 retractable glass roof in the open position image © filippo simonetti – brunate
retractable glass roof in the open position image © filippo simonetti – brunate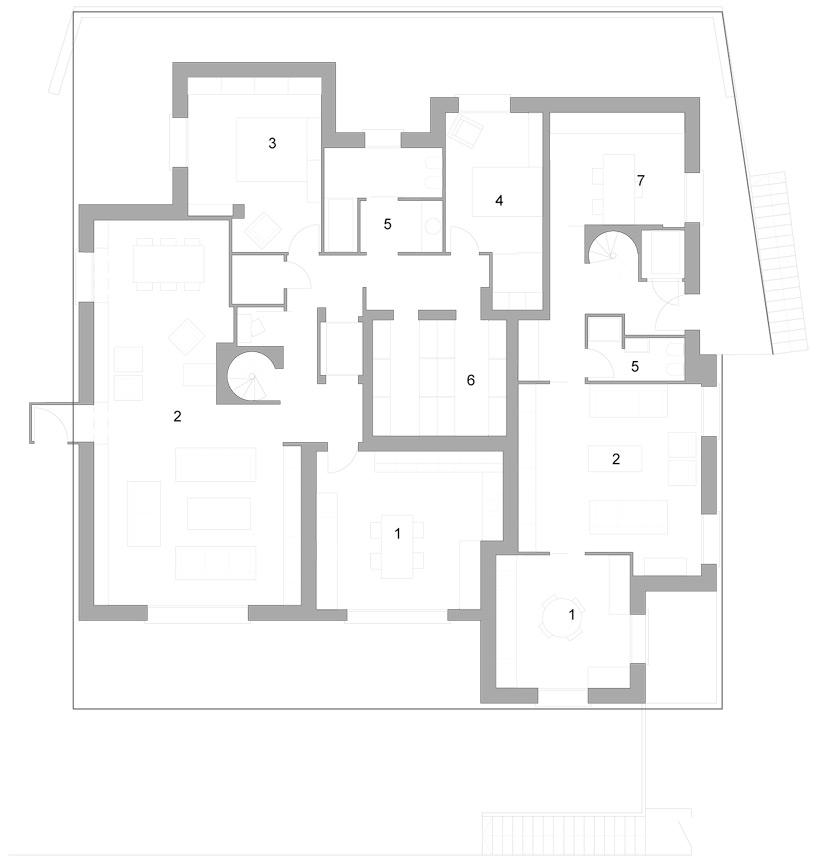 floor plan / level 0 1. kitchen 2. living room 3. master bedroom 4. single bedroom 5. bathroom 6. wardrobe 7. study 8. pool 9. service room 10. terrace
floor plan / level 0 1. kitchen 2. living room 3. master bedroom 4. single bedroom 5. bathroom 6. wardrobe 7. study 8. pool 9. service room 10. terrace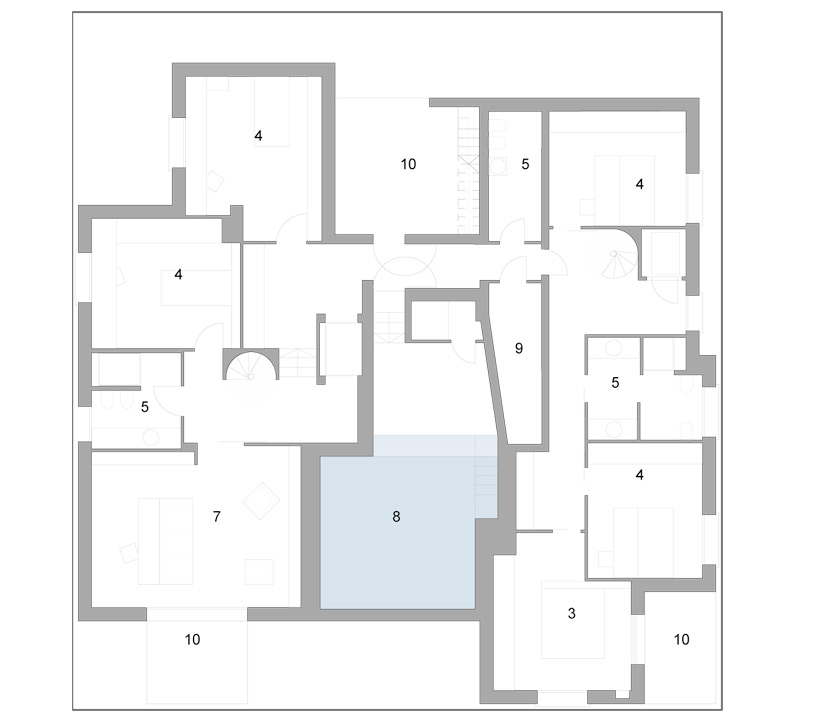 floor plan / level 1 4. single bedroom 5. bathroom 7. study 8. pool 9. service room 10. terrace
floor plan / level 1 4. single bedroom 5. bathroom 7. study 8. pool 9. service room 10. terrace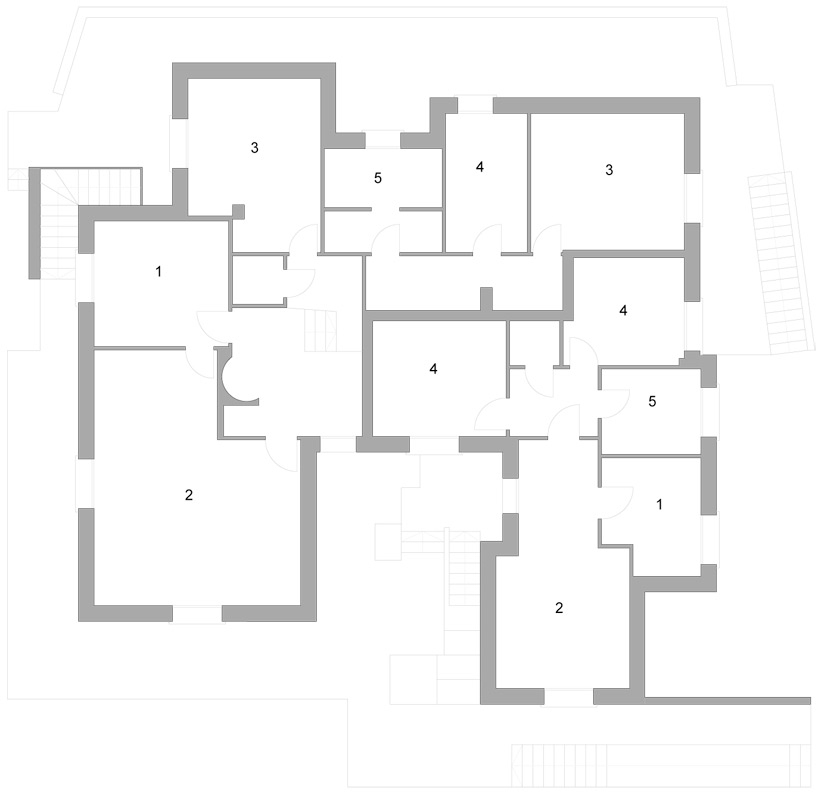 original floor plan / level 0 floor plan / level 0 1. kitchen 2. living room 3. master bedroom 4. single bedroom 5. bathroom
original floor plan / level 0 floor plan / level 0 1. kitchen 2. living room 3. master bedroom 4. single bedroom 5. bathroom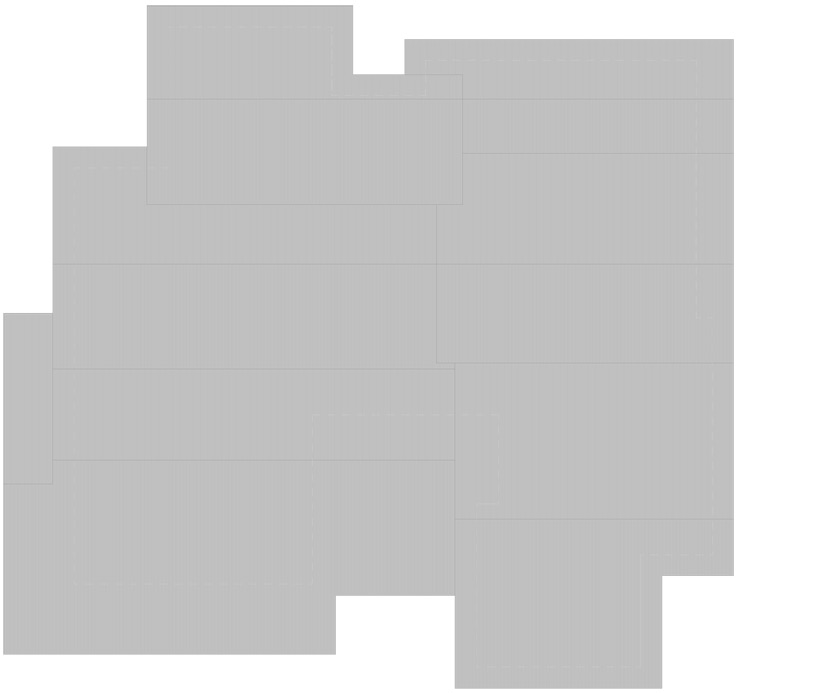 original roof plan
original roof plan


