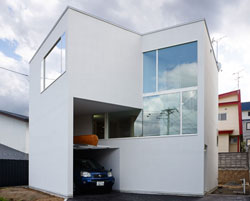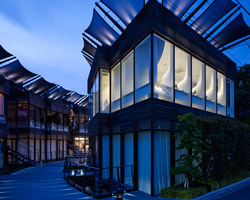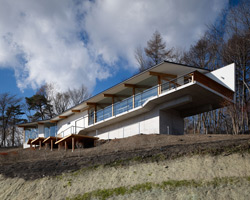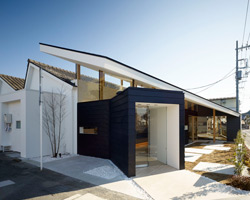KEEP UP WITH OUR DAILY AND WEEKLY NEWSLETTERS
PRODUCT LIBRARY
the apartments shift positions from floor to floor, varying between 90 sqm and 110 sqm.
the house is clad in a rusted metal skin, while the interiors evoke a unified color palette of sand and terracotta.
designing this colorful bogotá school, heatherwick studio takes influence from colombia's indigenous basket weaving.
read our interview with the japanese artist as she takes us on a visual tour of her first architectural endeavor, which she describes as 'a space of contemplation'.
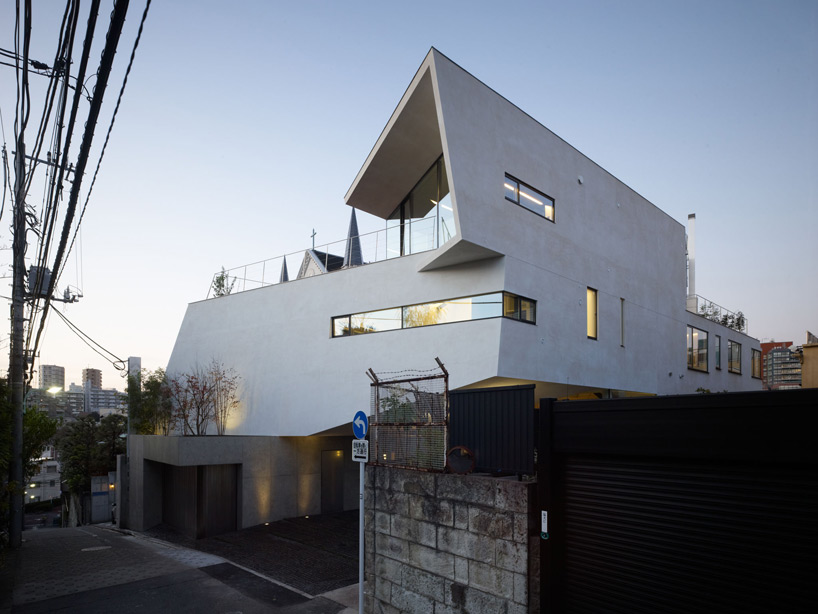
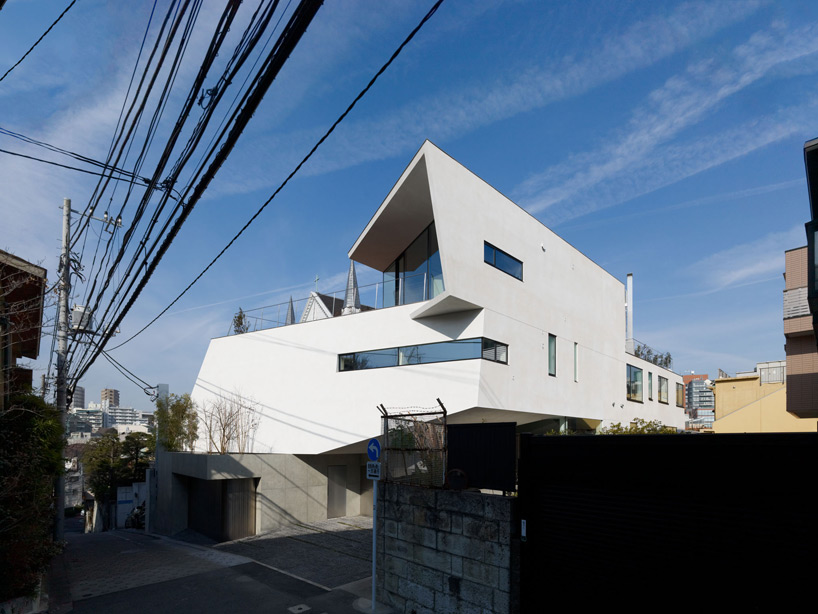 street view image © masaya yoshimura
street view image © masaya yoshimura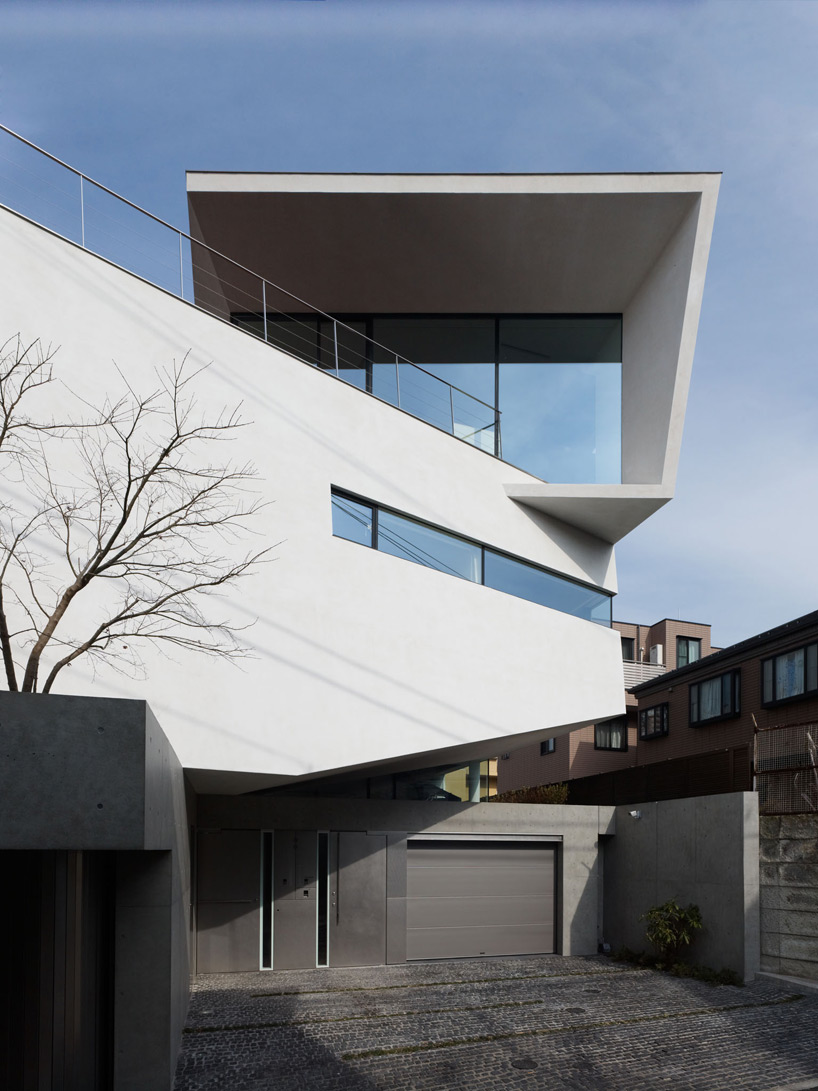 front doors for the A and B houses image © masaya yoshimura
front doors for the A and B houses image © masaya yoshimura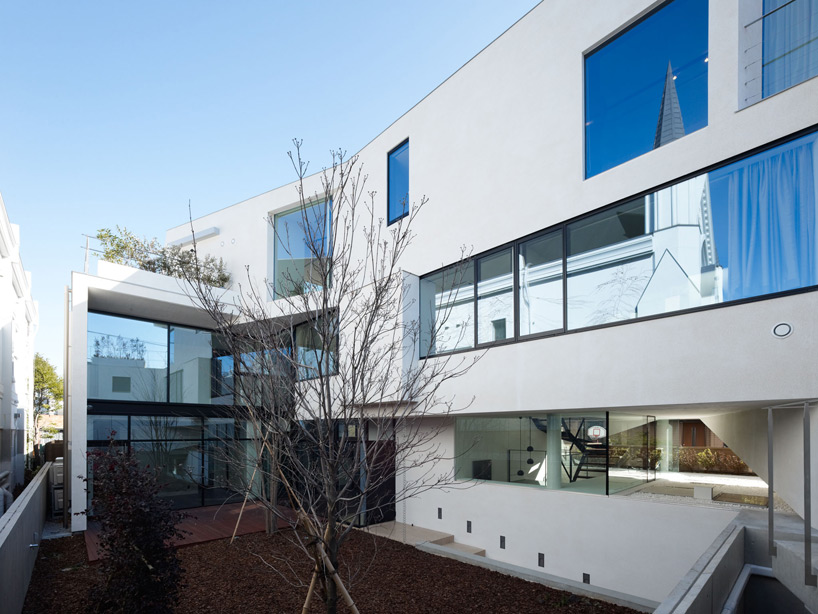 courtyard image © masaya yoshimura
courtyard image © masaya yoshimura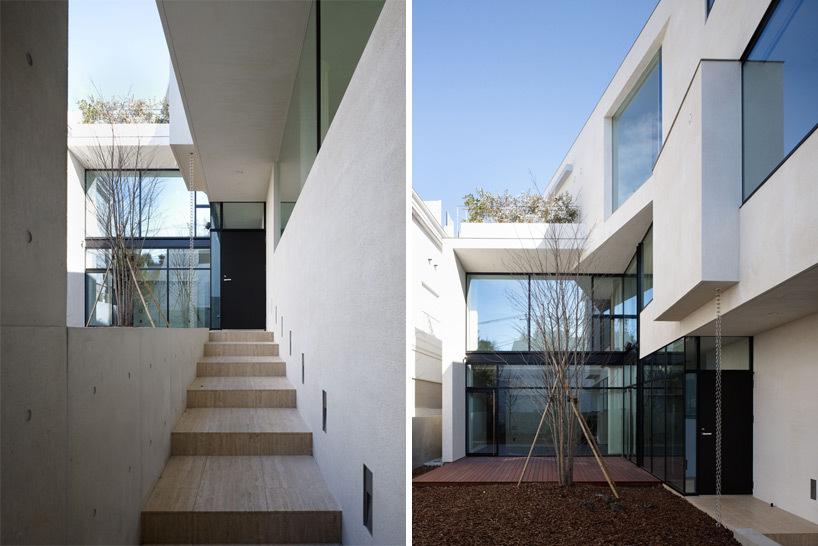 entry to the B-house images © masaya yoshimura
entry to the B-house images © masaya yoshimura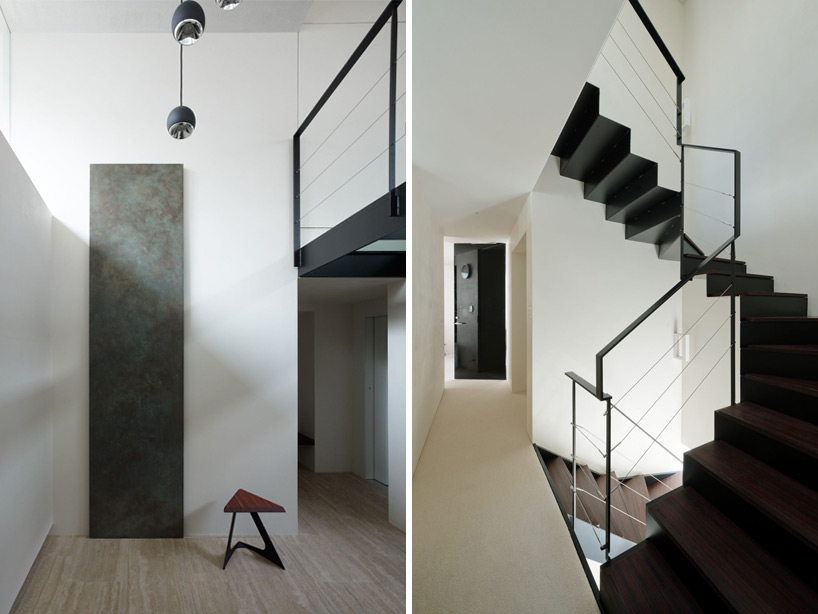 A-house images © masaya yoshimura
A-house images © masaya yoshimura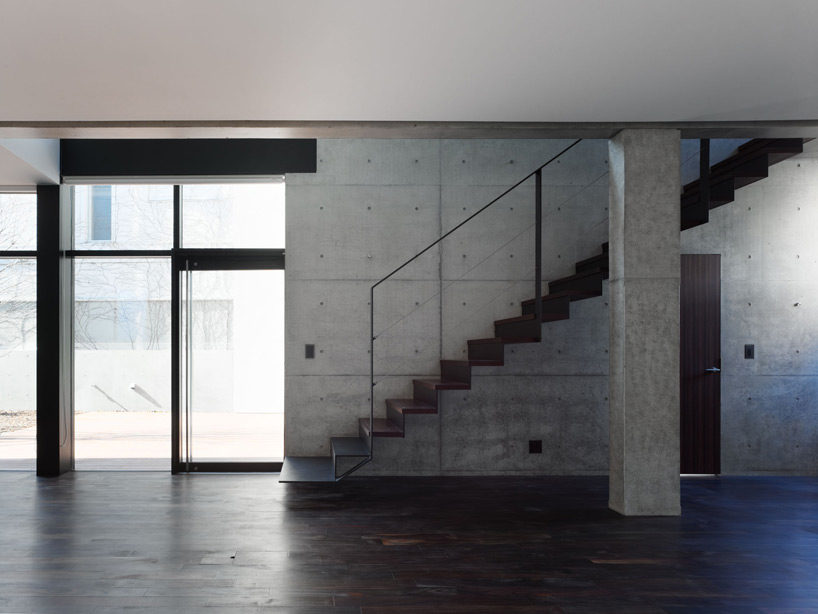 image © masaya yoshimura
image © masaya yoshimura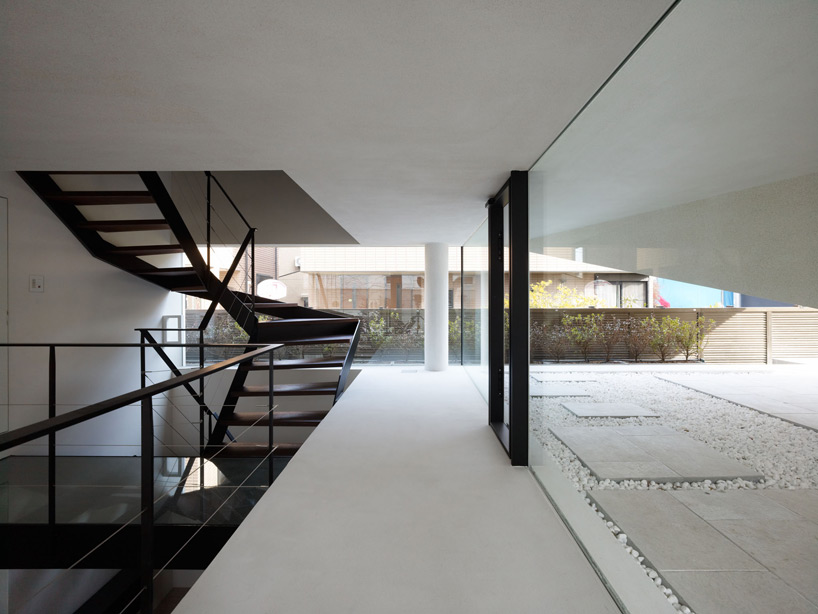 raised gravel garden and gallery area image © masaya yoshimura
raised gravel garden and gallery area image © masaya yoshimura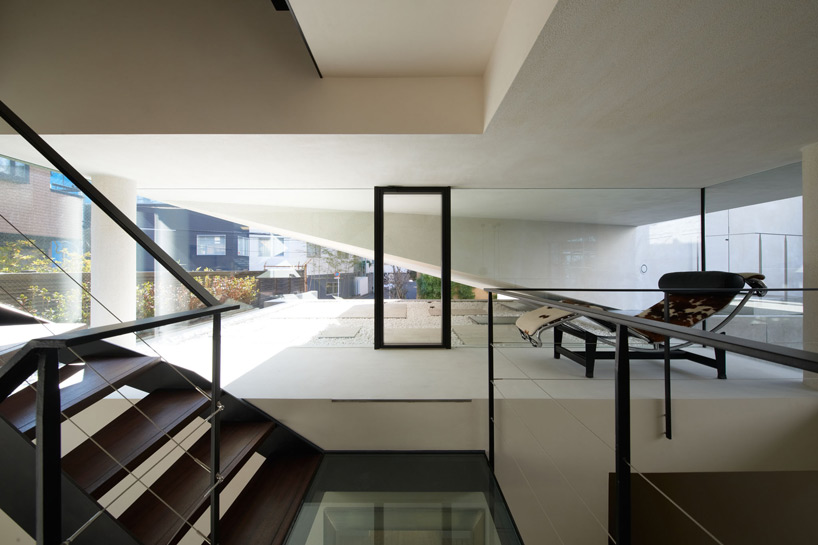 raised garden image © masaya yoshimura
raised garden image © masaya yoshimura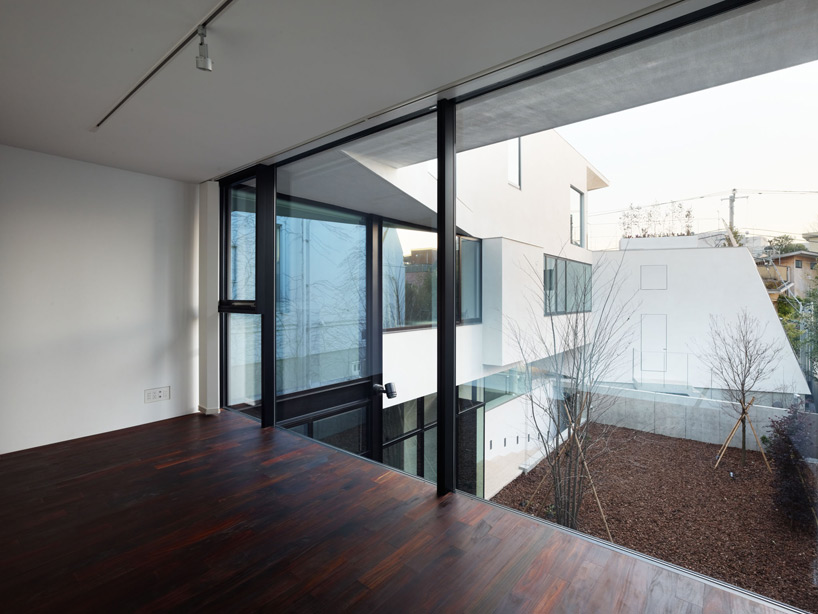 image © masaya yoshimura
image © masaya yoshimura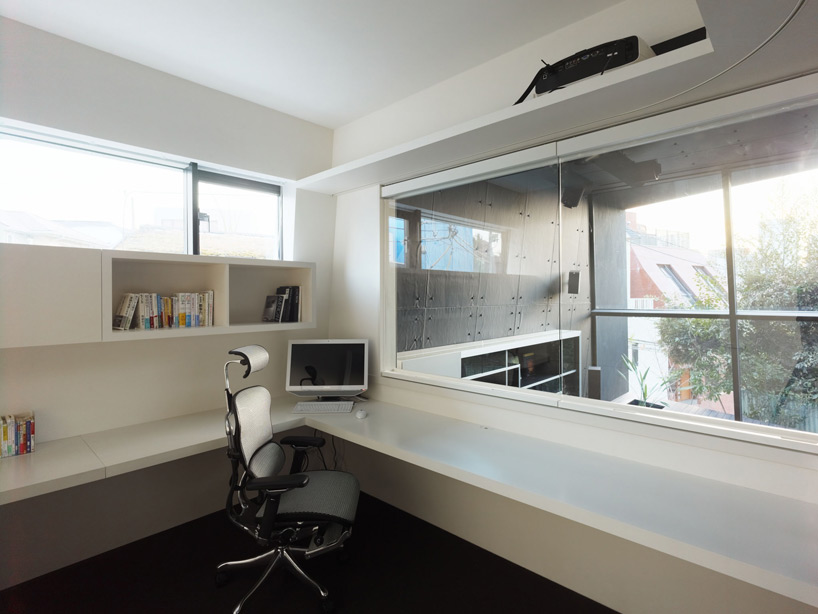 study overlooks the projection room image © masaya yoshimura
study overlooks the projection room image © masaya yoshimura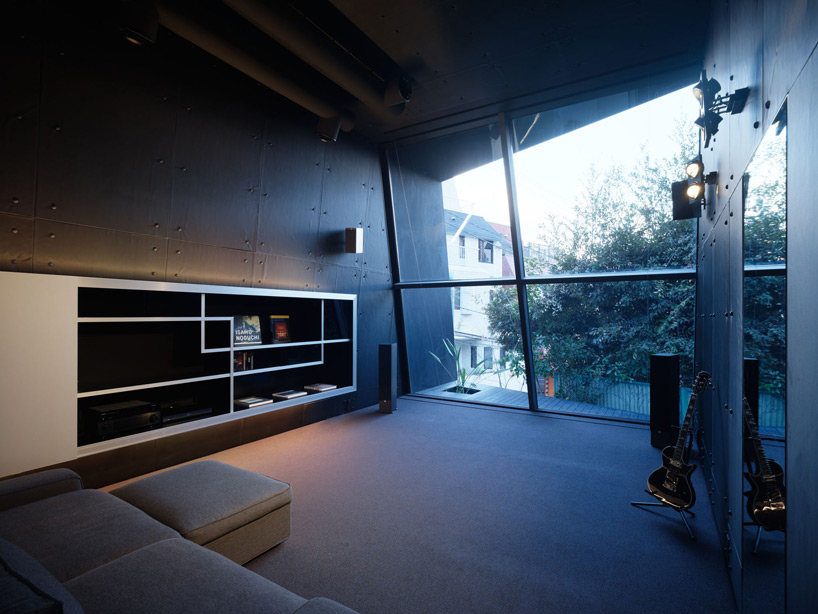 soundproof room for movie projections and musical practices image © masaya yoshimura
soundproof room for movie projections and musical practices image © masaya yoshimura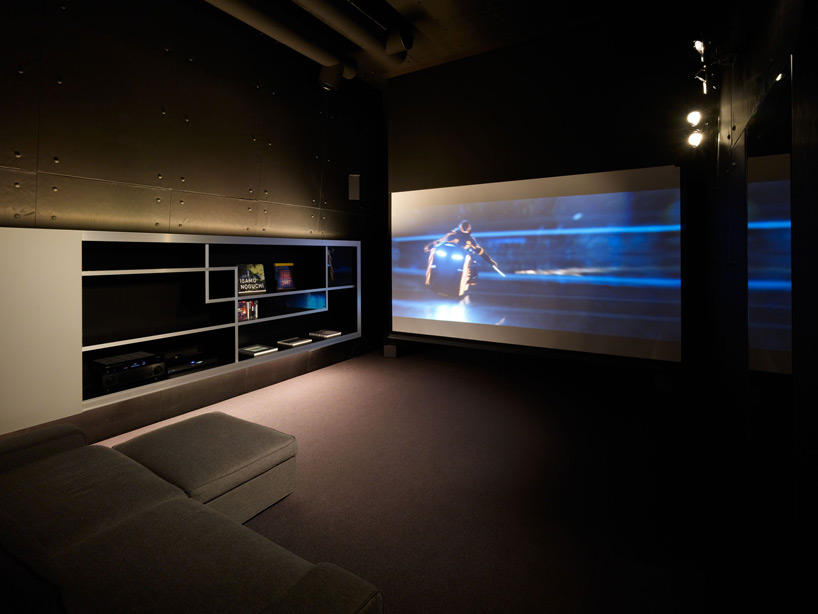 image © masaya yoshimura
image © masaya yoshimura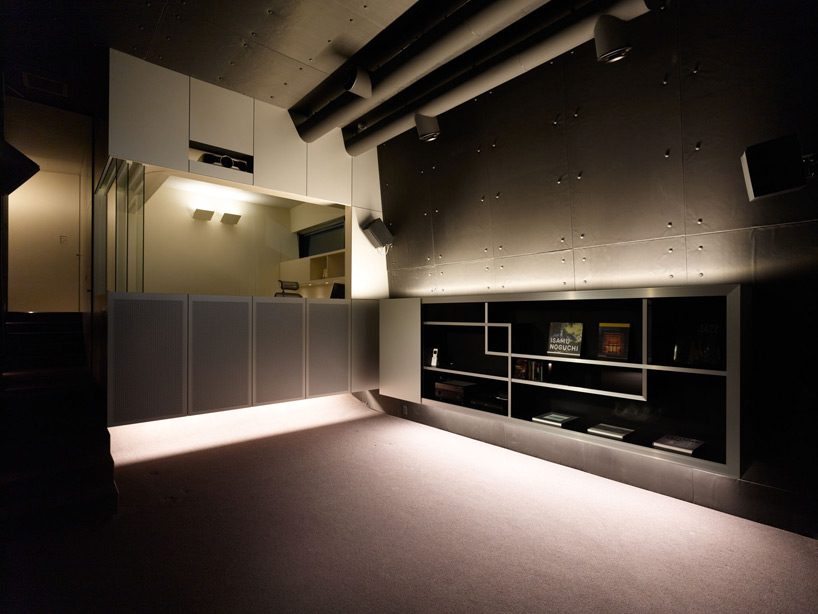 image © masaya yoshimura
image © masaya yoshimura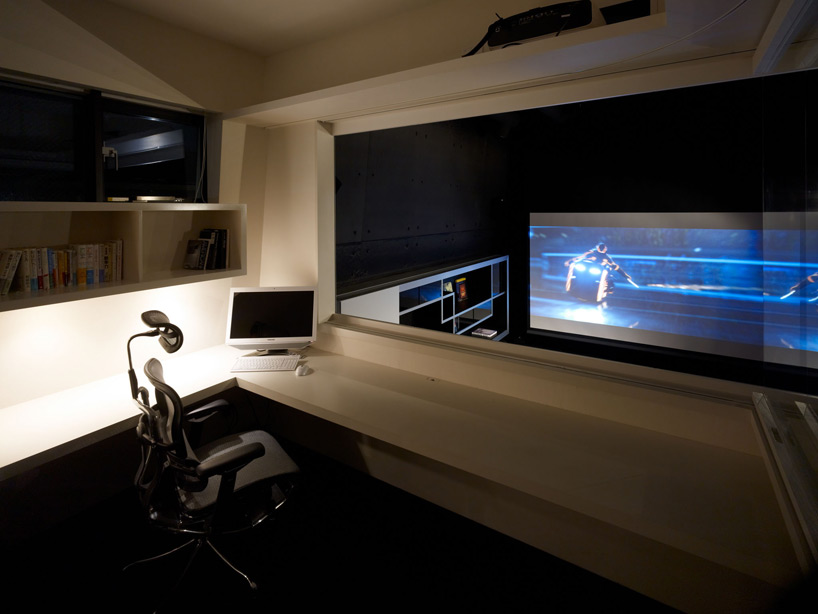 image © masaya yoshimura
image © masaya yoshimura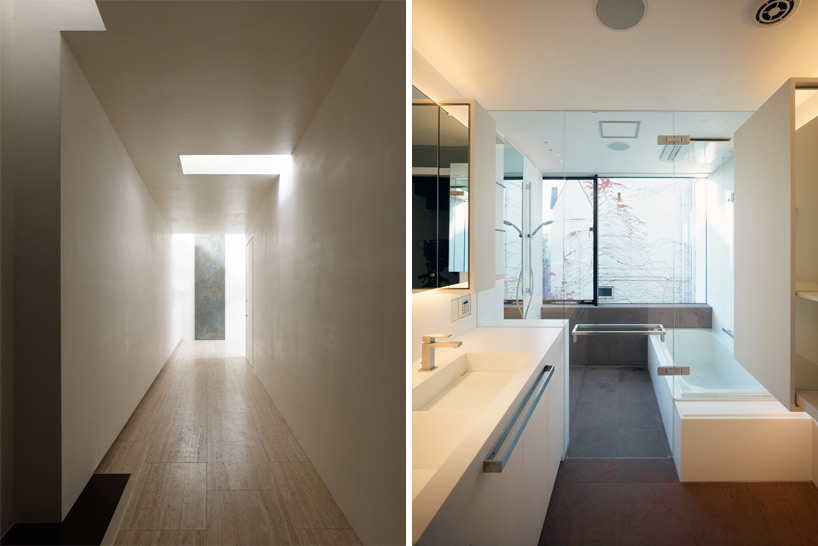 images © masaya yoshimura
images © masaya yoshimura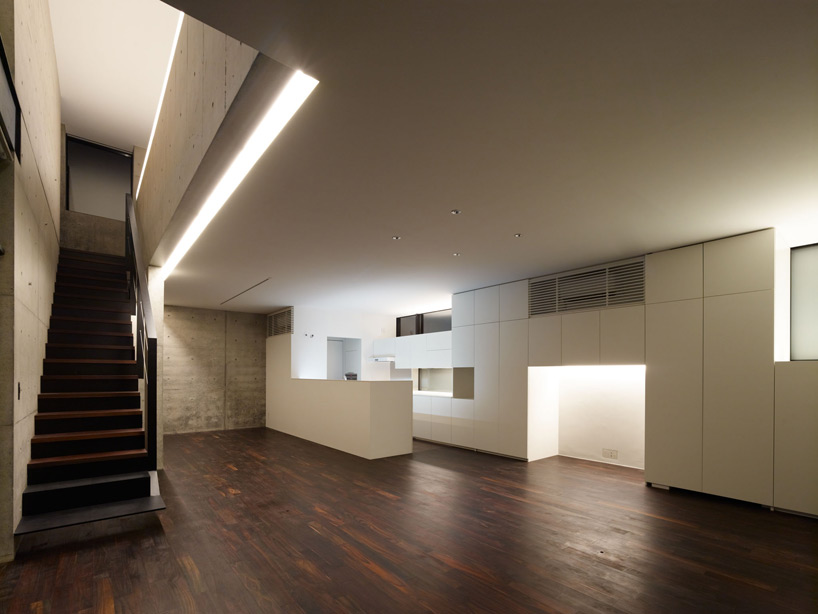 image © masaya yoshimura
image © masaya yoshimura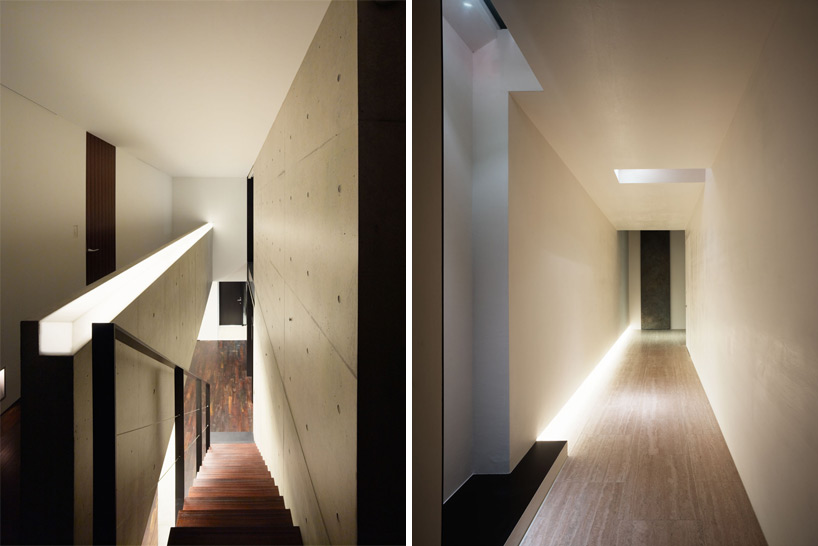 images © masaya yoshimura
images © masaya yoshimura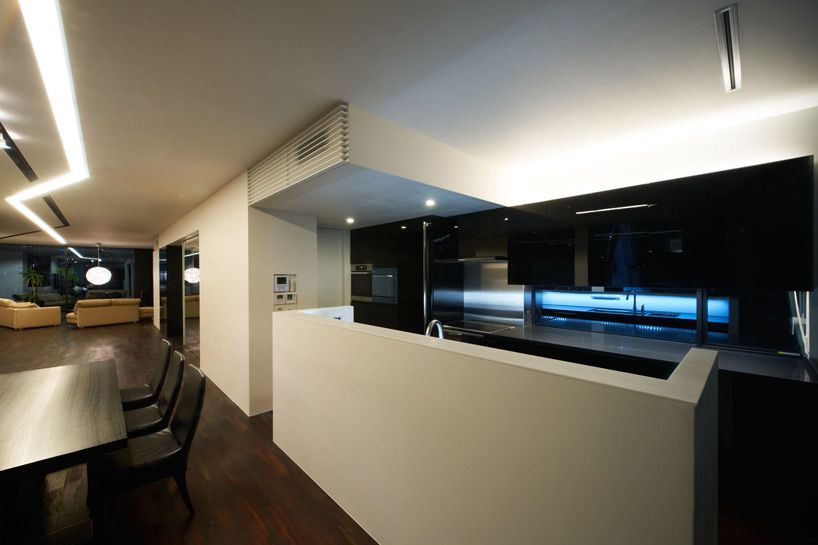 image © masaya yoshimura
image © masaya yoshimura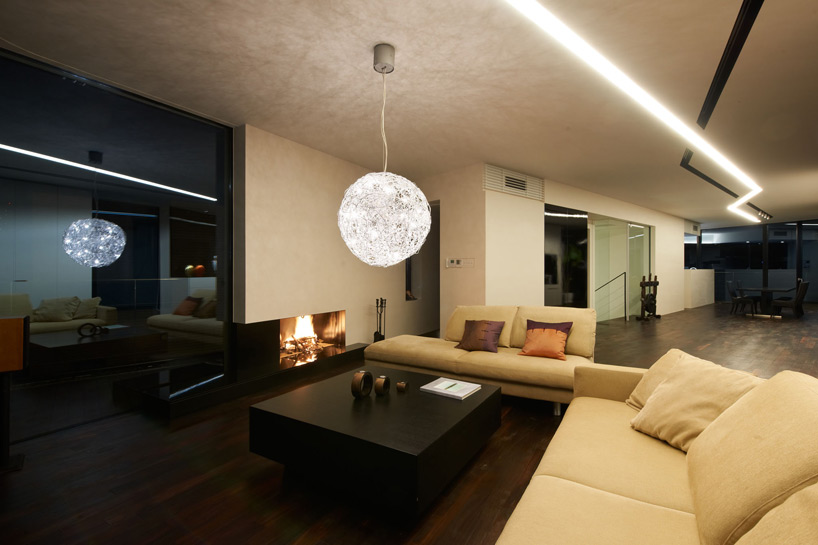 image © masaya yoshimura
image © masaya yoshimura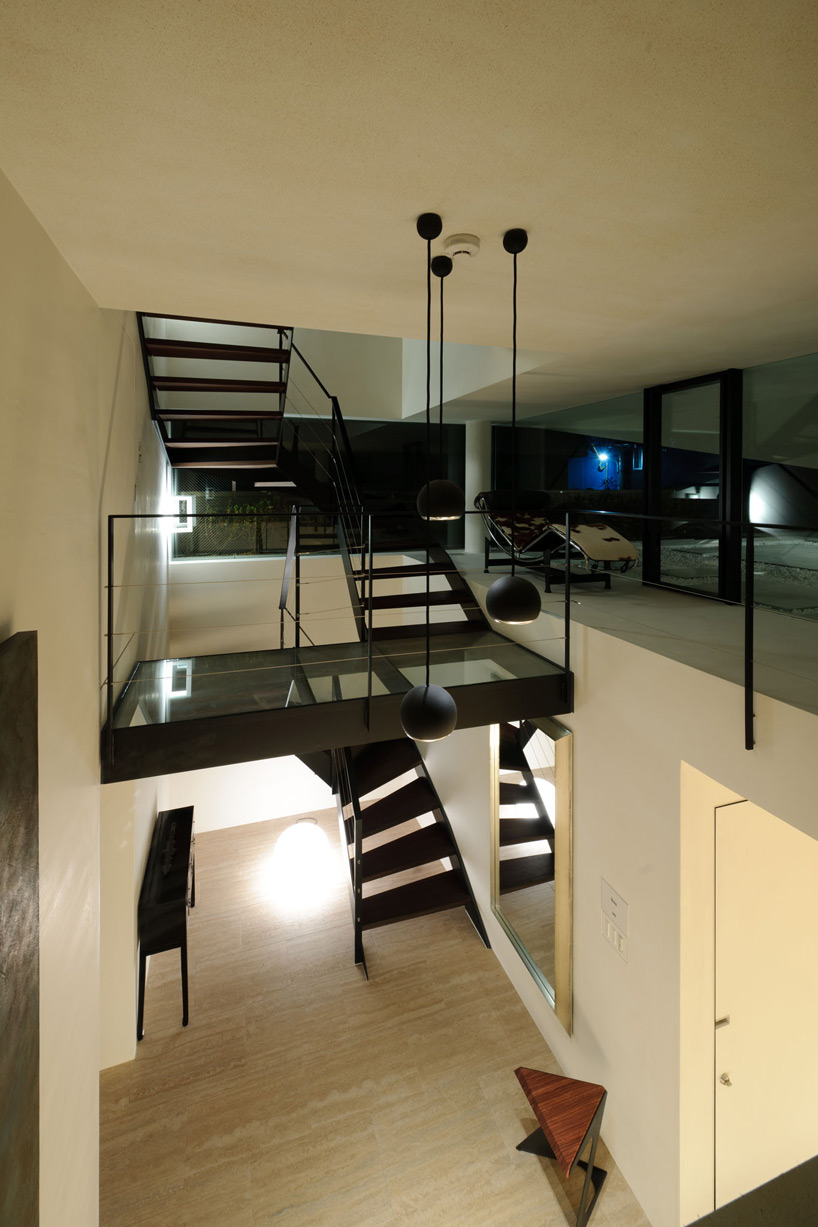 image © masaya yoshimura
image © masaya yoshimura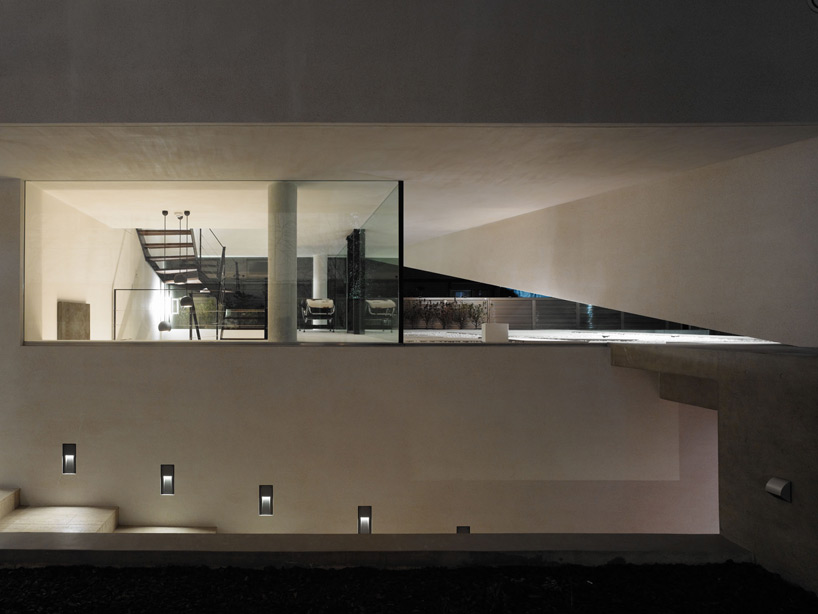 house A image © masaya yoshimura
house A image © masaya yoshimura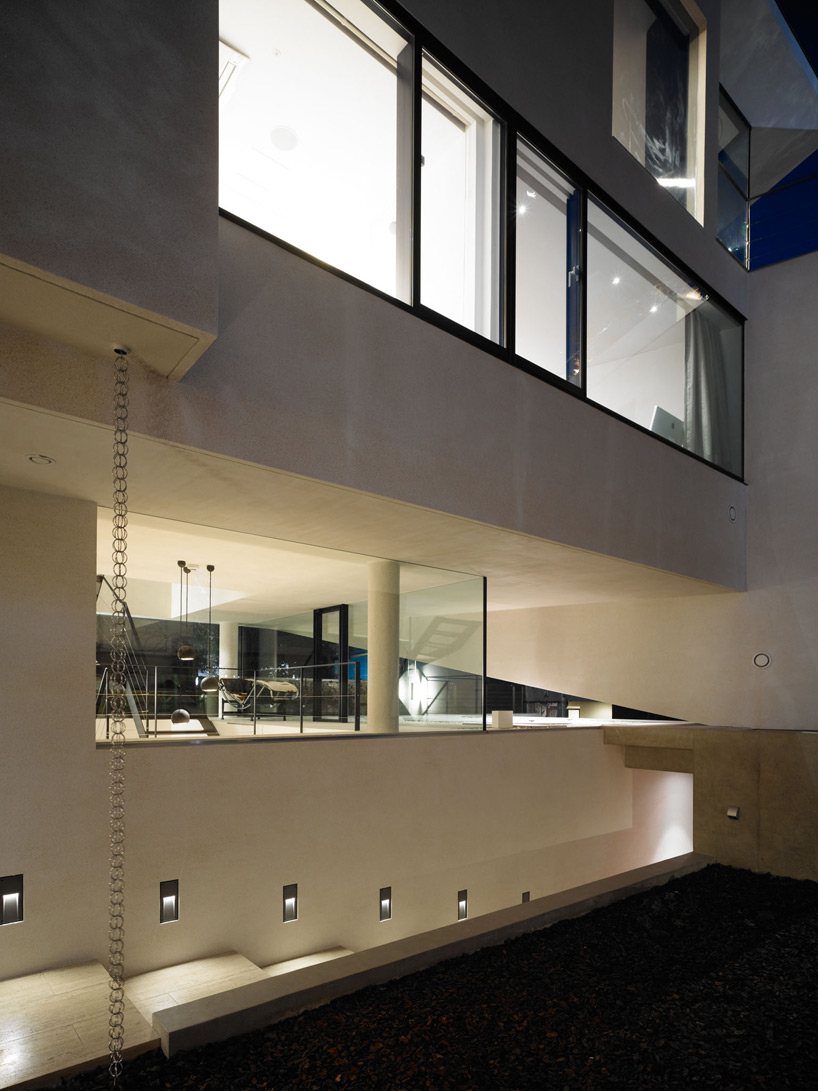 courtyard entry to house B image © masaya yoshimura
courtyard entry to house B image © masaya yoshimura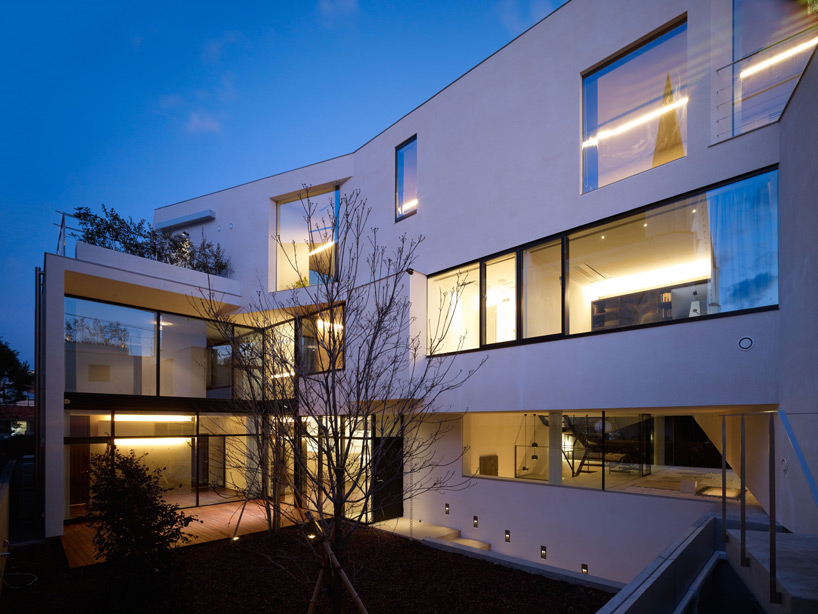 courtyard at dusk image © masaya yoshimura
courtyard at dusk image © masaya yoshimura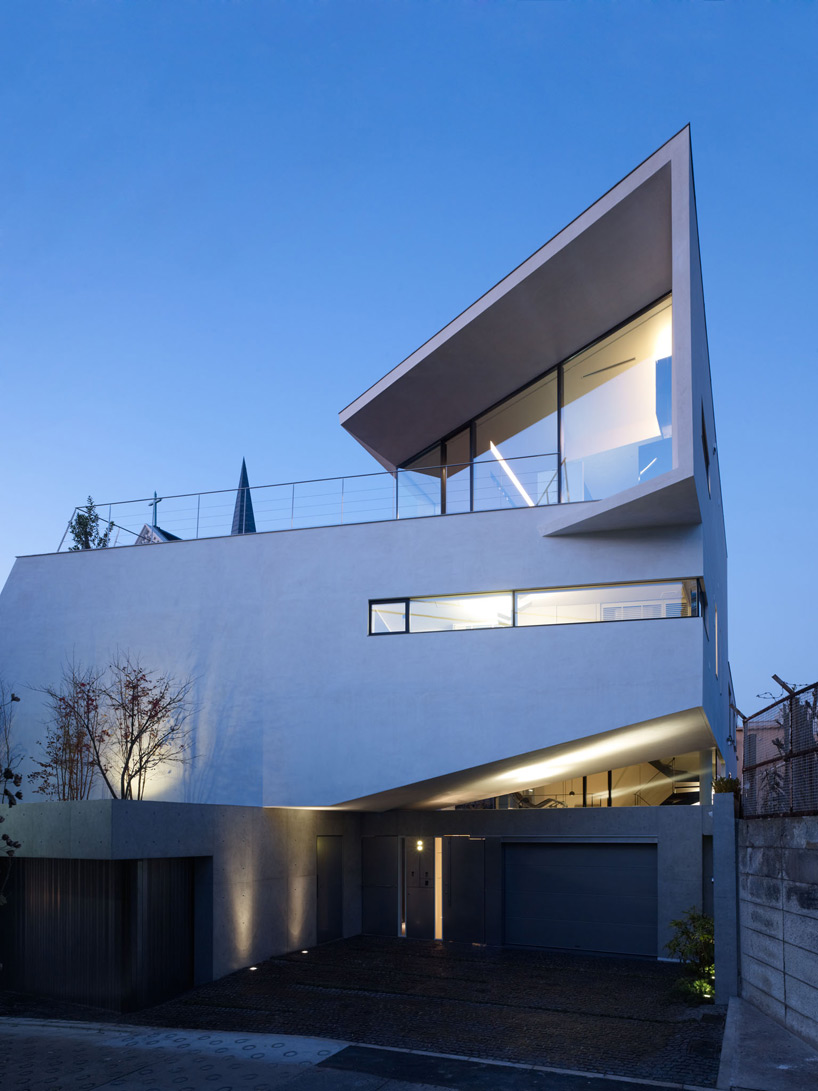 street entry elevation at dusk image © masaya yoshimura
street entry elevation at dusk image © masaya yoshimura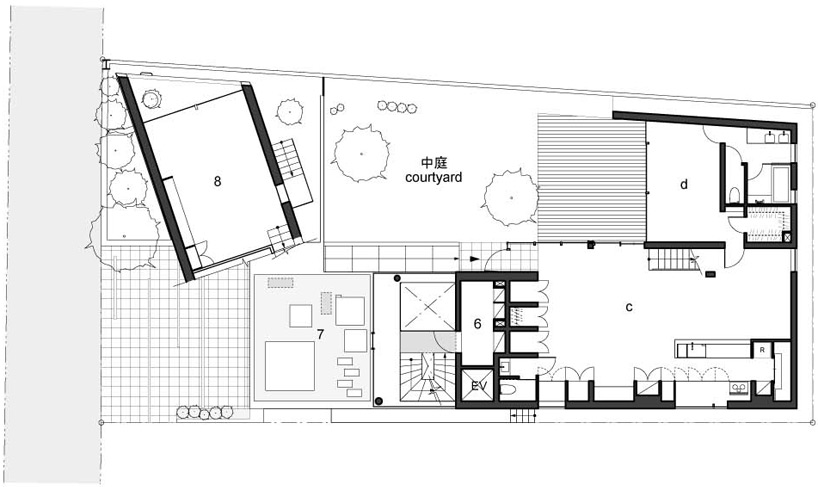 floor plan / level 0
floor plan / level 0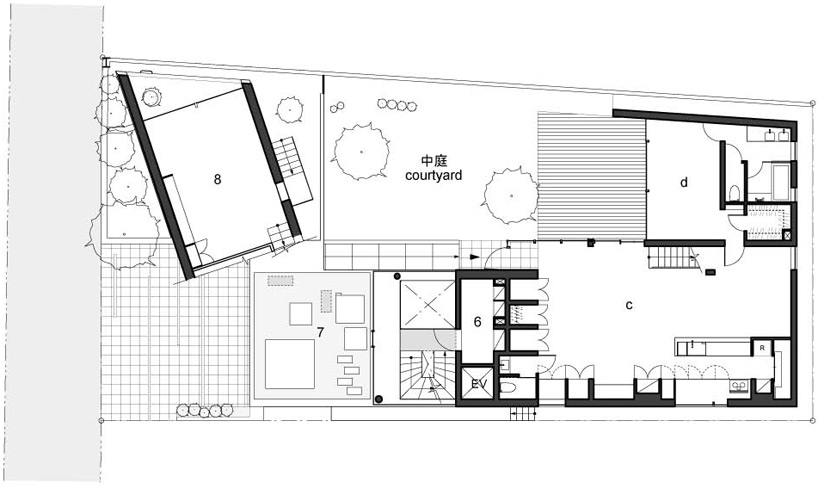 floor plan / level 1
floor plan / level 1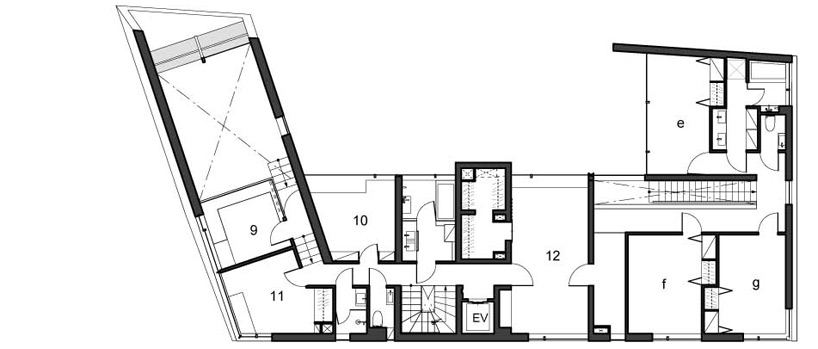 floor plan / level 2
floor plan / level 2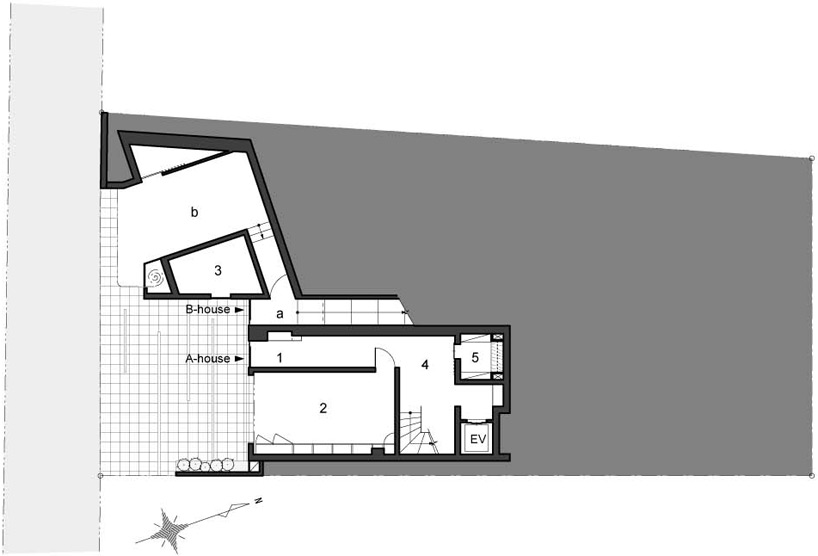 floor plan / level -1
floor plan / level -1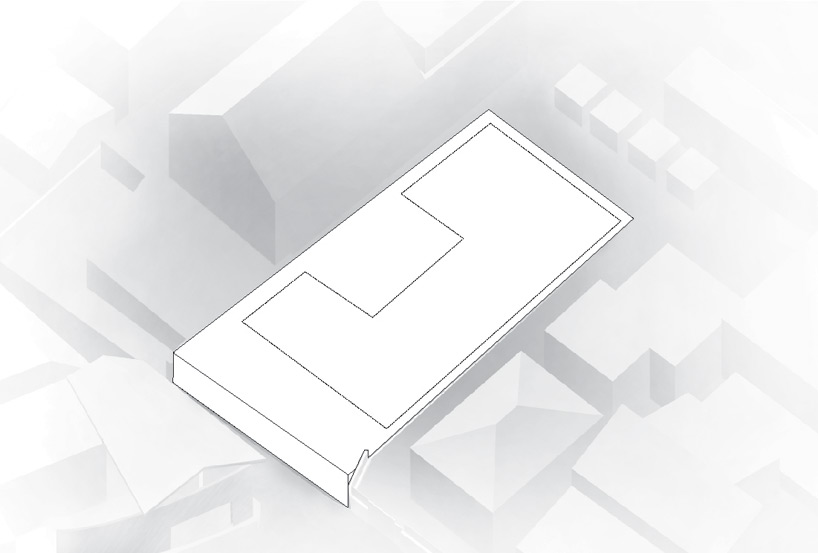 footprint
footprint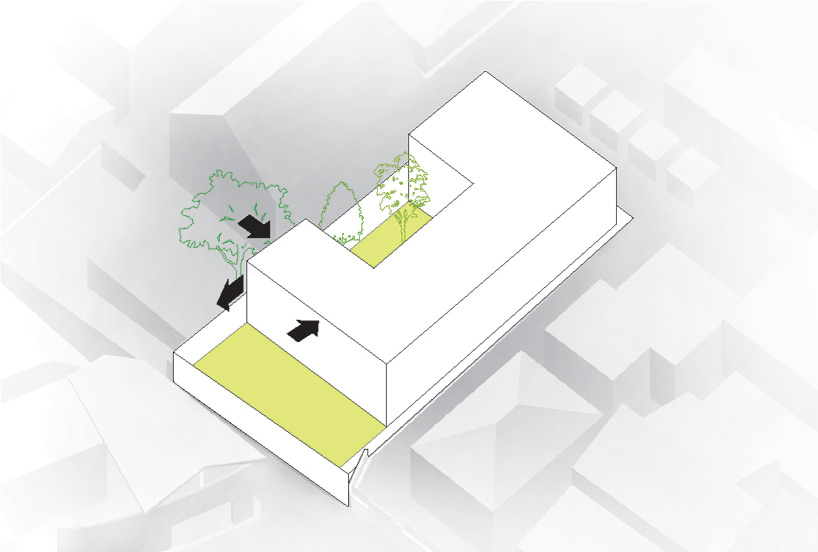 influences upon the extruded form
influences upon the extruded form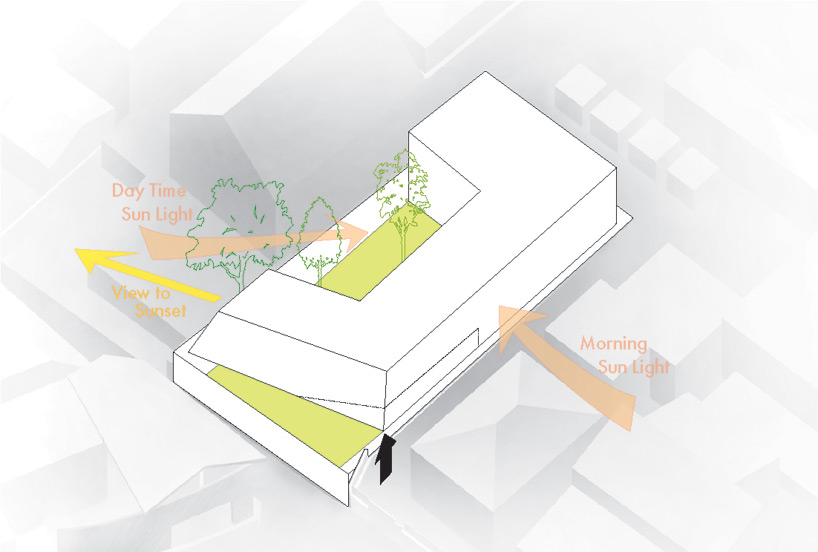 daylight diagram
daylight diagram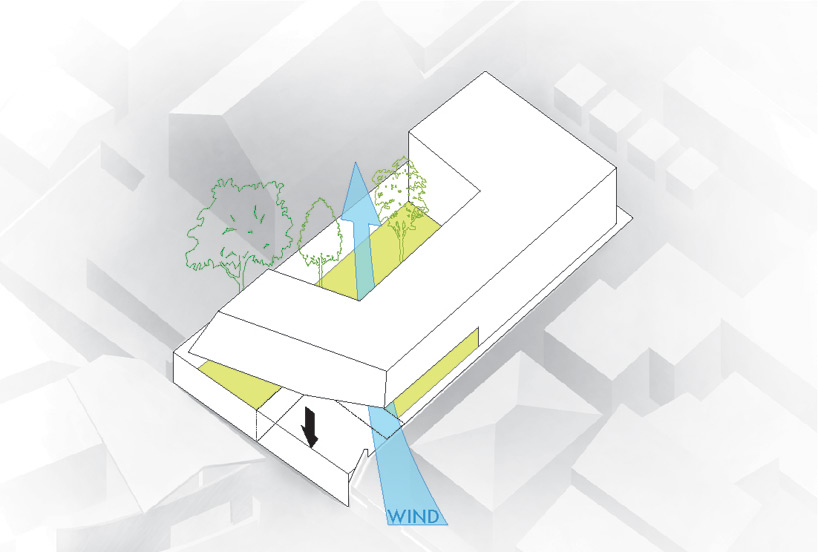 ventilation diagram
ventilation diagram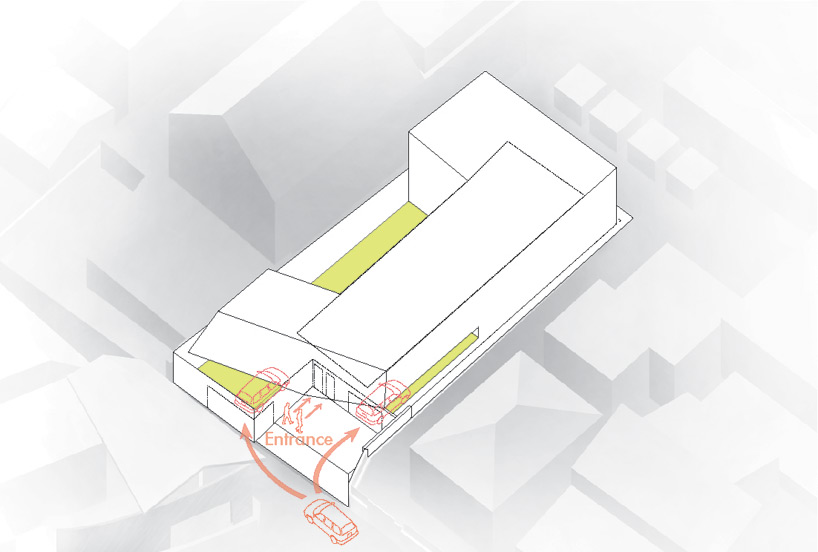 entry sequence
entry sequence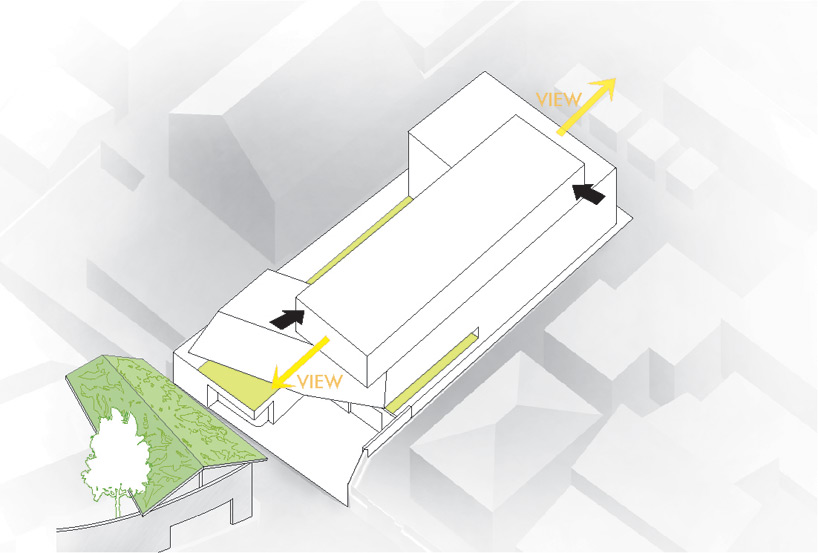 views diagram
views diagram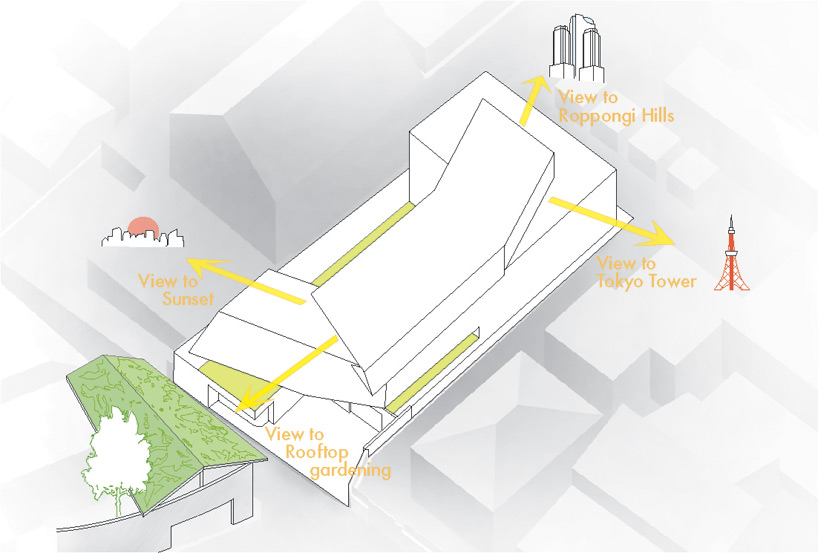 views diagram
views diagram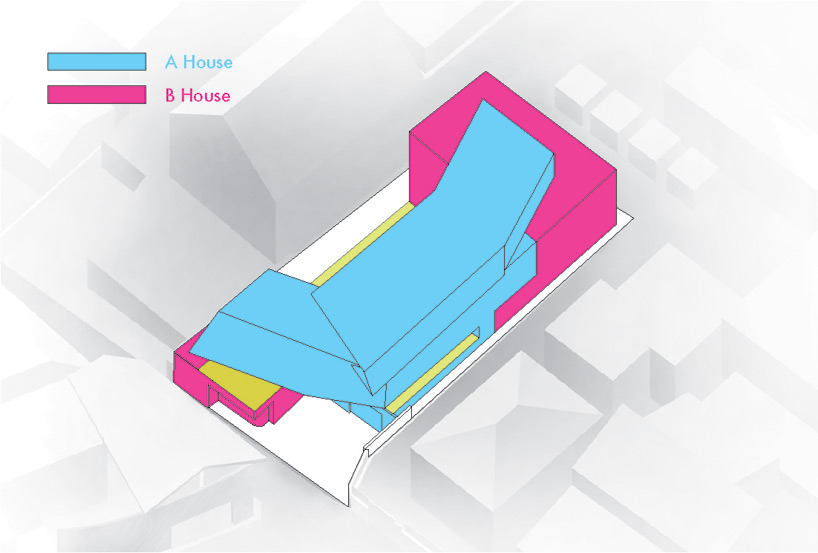 program diagram
program diagram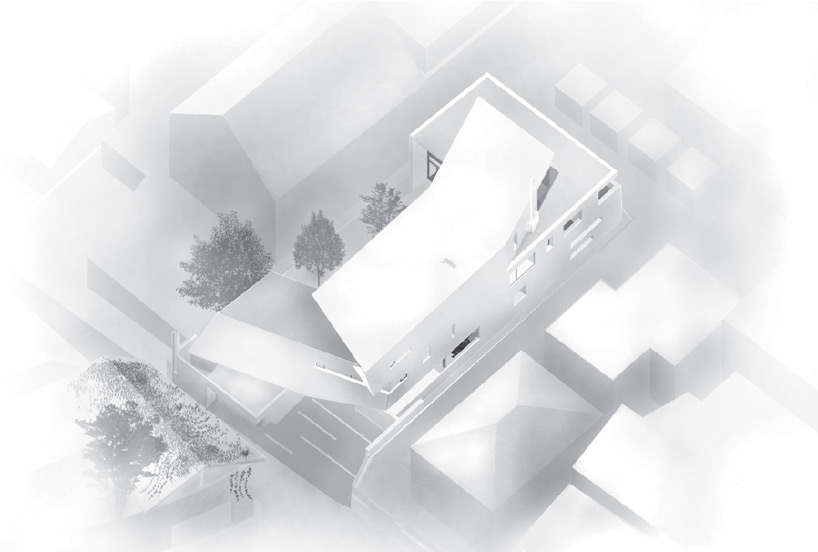 aerial view
aerial view