KEEP UP WITH OUR DAILY AND WEEKLY NEWSLETTERS
PRODUCT LIBRARY
the apartments shift positions from floor to floor, varying between 90 sqm and 110 sqm.
the house is clad in a rusted metal skin, while the interiors evoke a unified color palette of sand and terracotta.
designing this colorful bogotá school, heatherwick studio takes influence from colombia's indigenous basket weaving.
read our interview with the japanese artist as she takes us on a visual tour of her first architectural endeavor, which she describes as 'a space of contemplation'.

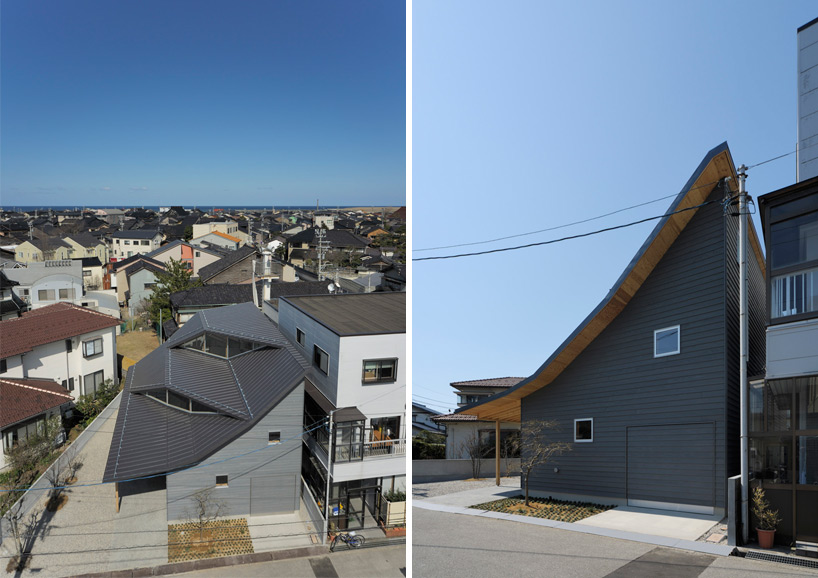 images © hiroyasu sakaguchi
images © hiroyasu sakaguchi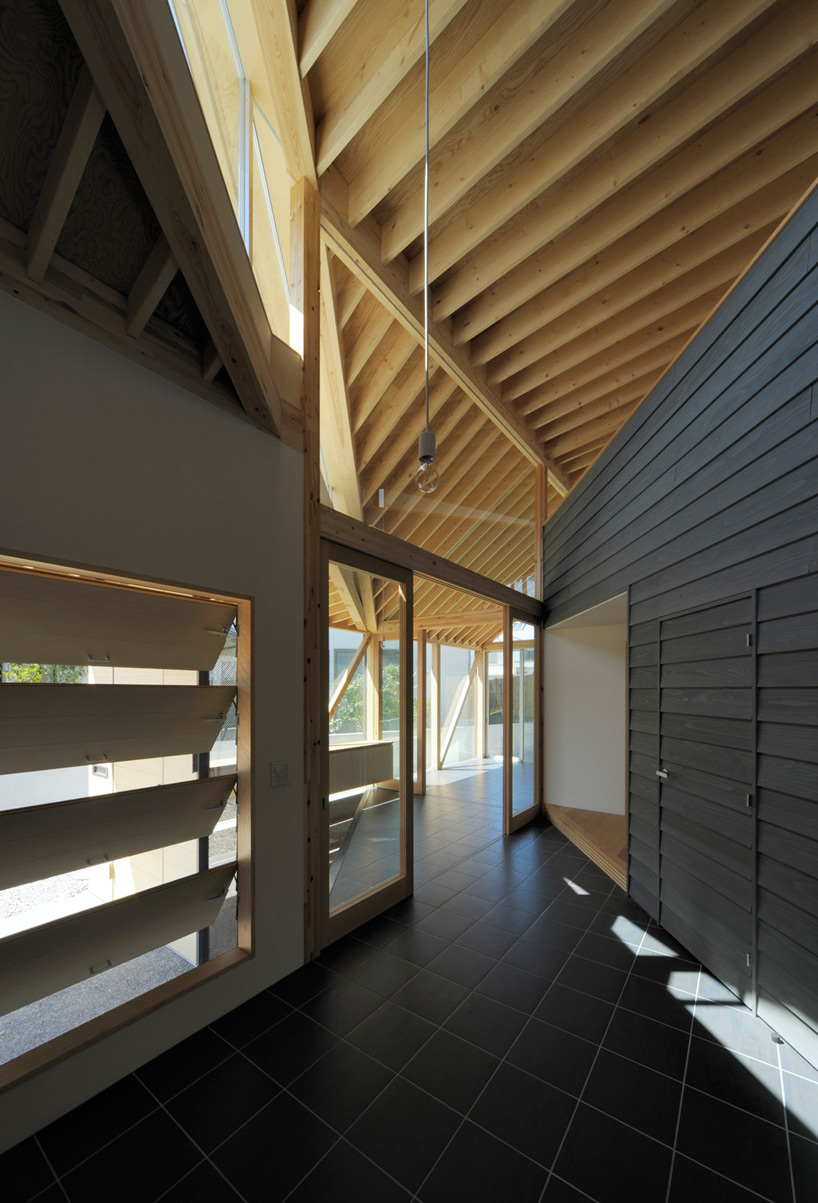 image © hiroyasu sakaguchi
image © hiroyasu sakaguchi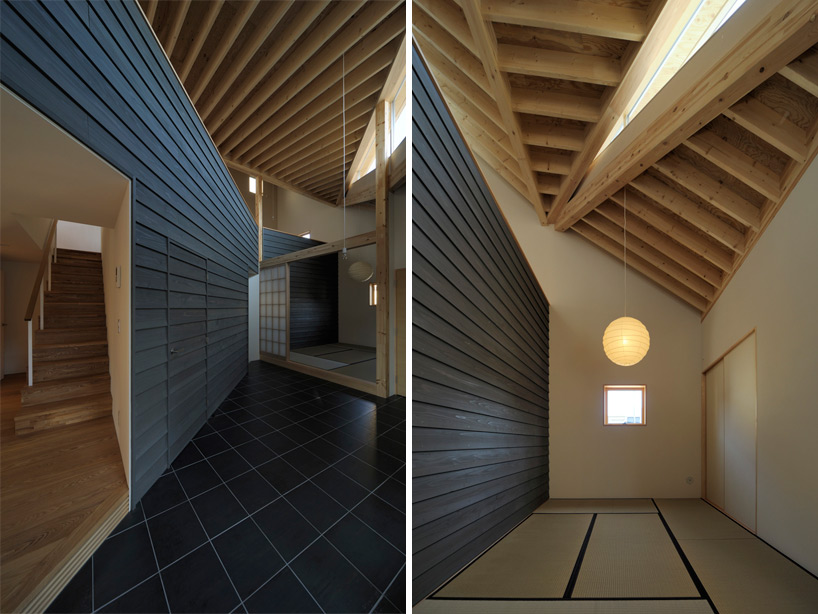 images © hiroyasu sakaguchi
images © hiroyasu sakaguchi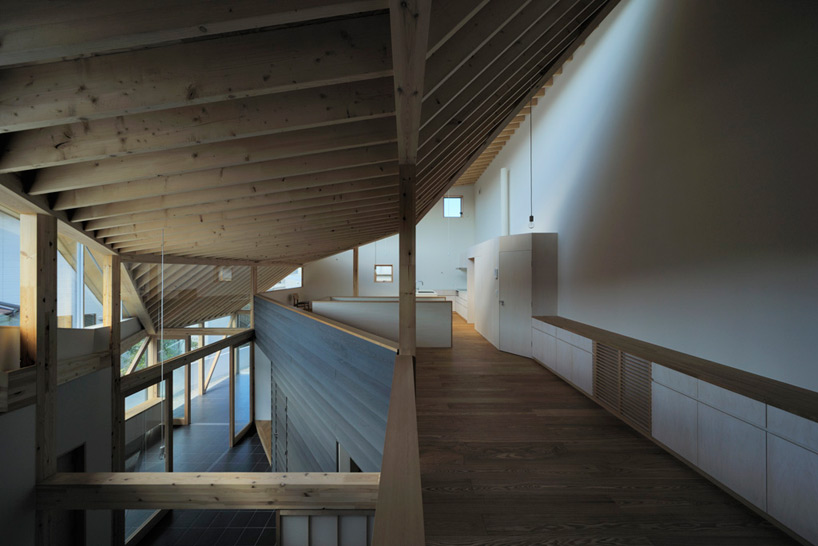 image © hiroyasu sakaguchi
image © hiroyasu sakaguchi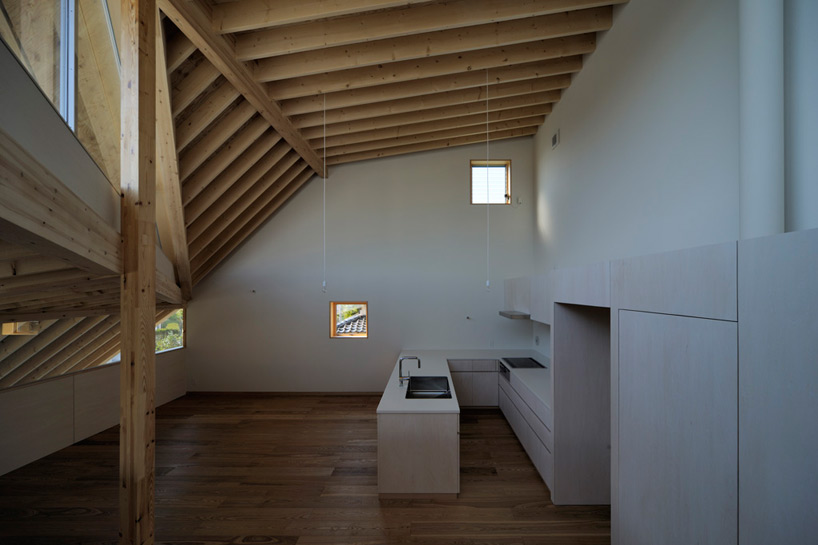 image © hiroyasu sakaguchi
image © hiroyasu sakaguchi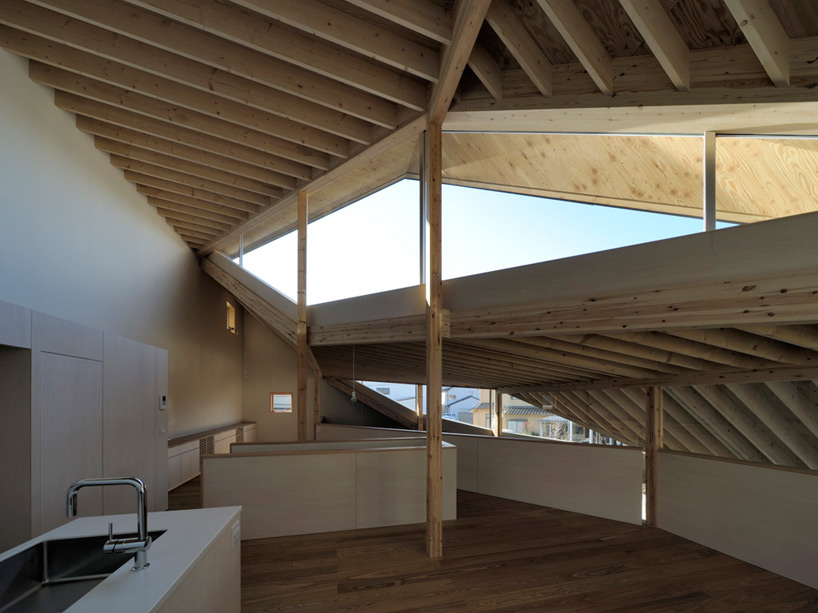 image © hiroyasu sakaguchi
image © hiroyasu sakaguchi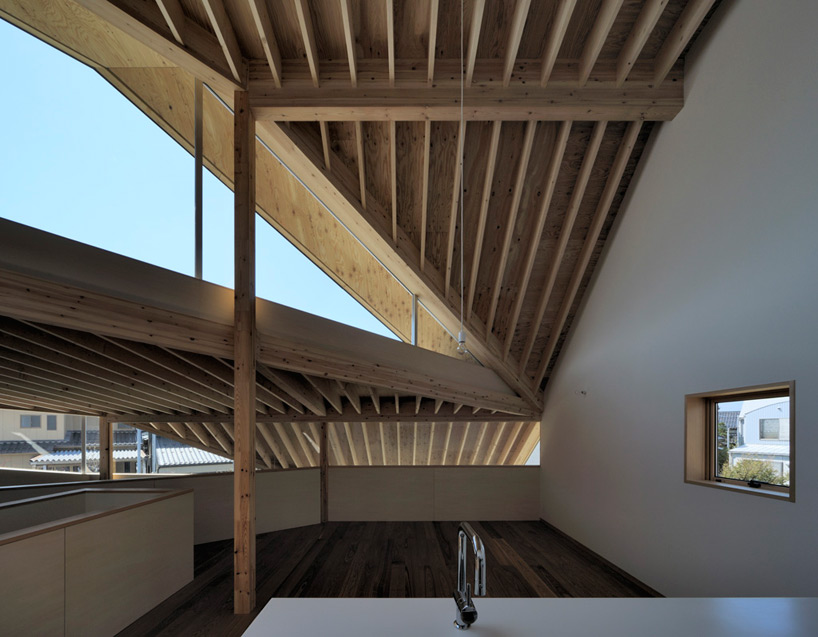 image © hiroyasu sakaguchi
image © hiroyasu sakaguchi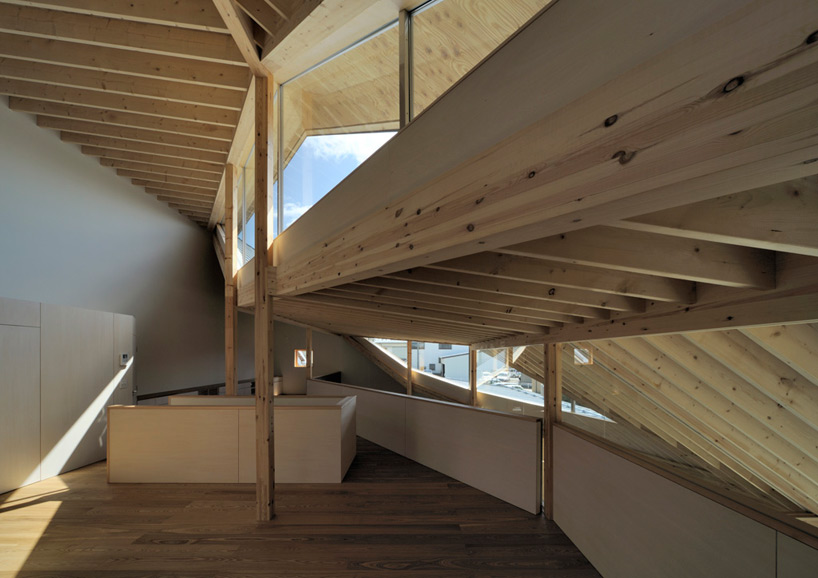 image © hiroyasu sakaguchi
image © hiroyasu sakaguchi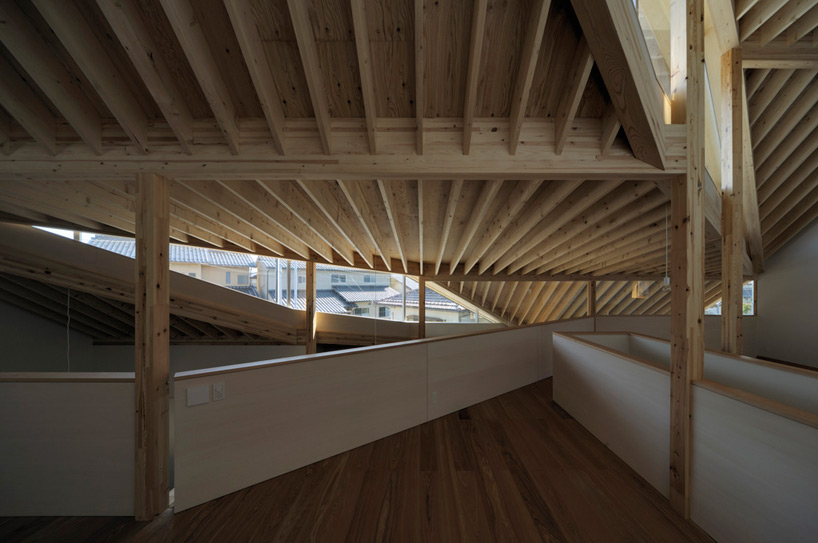 image © hiroyasu sakaguchi
image © hiroyasu sakaguchi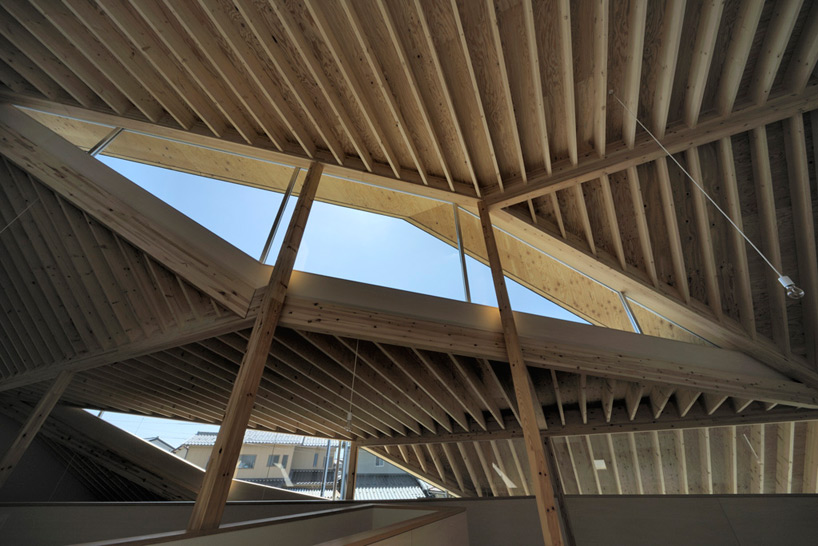 image © hiroyasu sakaguchi
image © hiroyasu sakaguchi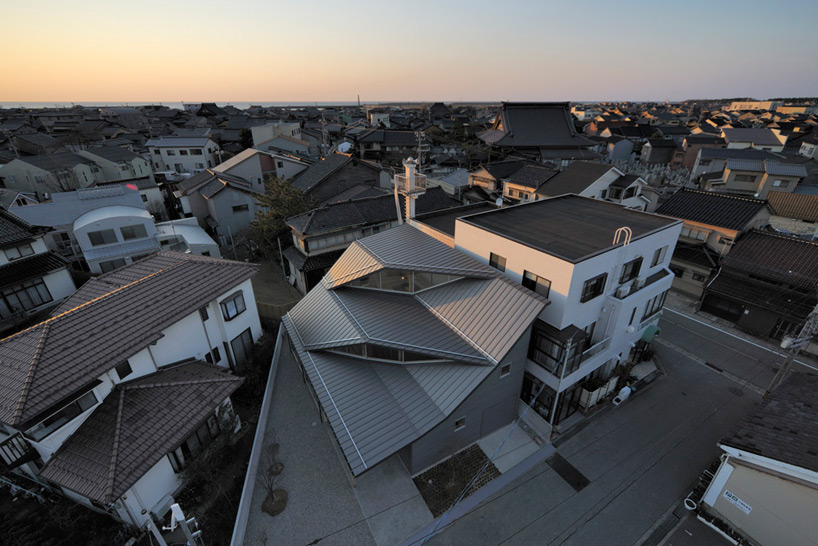 image © hiroyasu sakaguchi
image © hiroyasu sakaguchi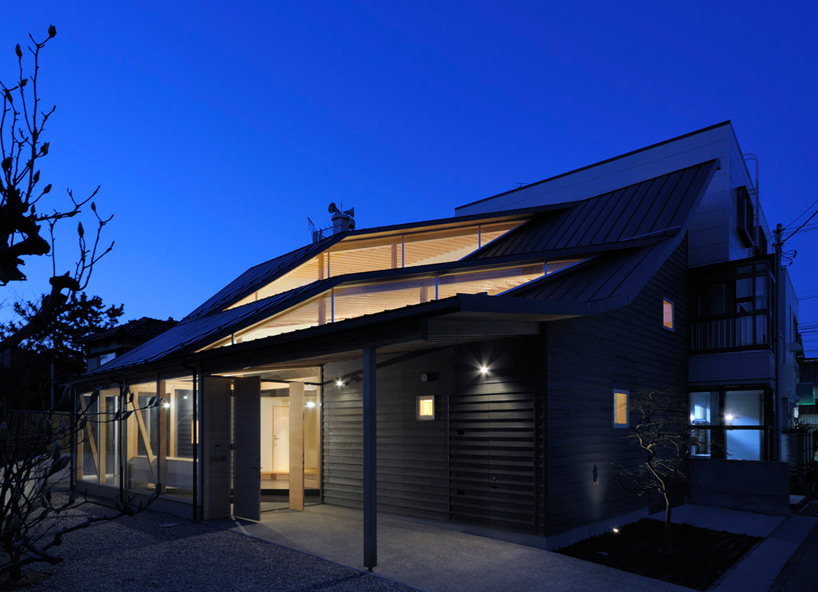 image © hiroyasu sakaguchi
image © hiroyasu sakaguchi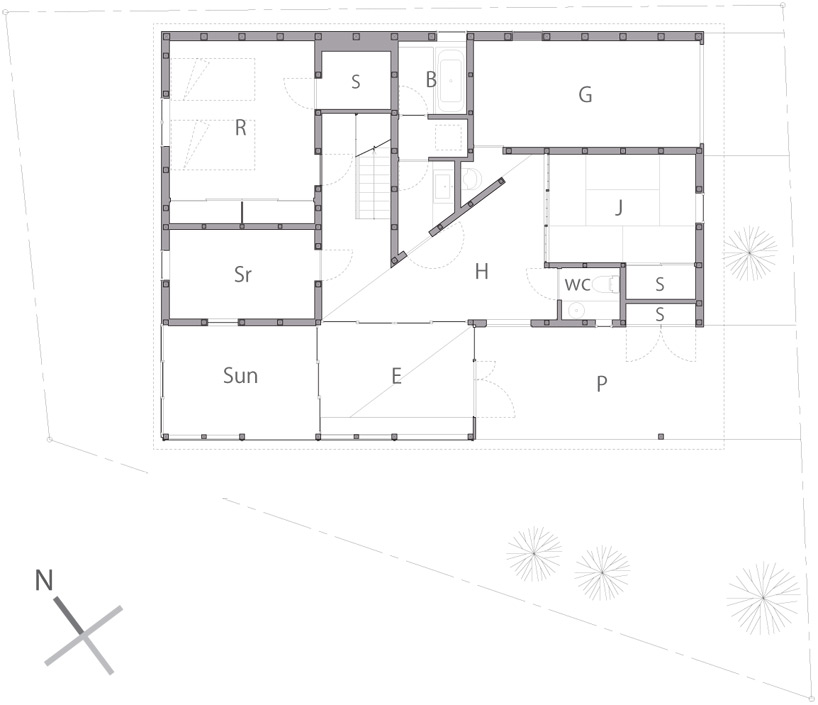 floor plan / level 0R: bedroomSr: study roomSun: sunroom D: dining room S: storage B: bathroom E: entryG: garageJ: japanese room S: storage H: hall L: living room wc: water closet P: porch
floor plan / level 0R: bedroomSr: study roomSun: sunroom D: dining room S: storage B: bathroom E: entryG: garageJ: japanese room S: storage H: hall L: living room wc: water closet P: porch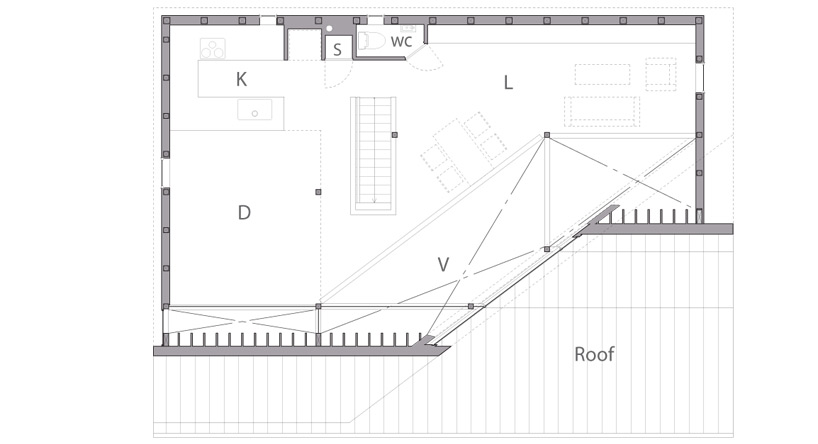 floor plan / level 1 K: kitchen D: dining room L: living room S: storageV: void wc: water closet
floor plan / level 1 K: kitchen D: dining room L: living room S: storageV: void wc: water closet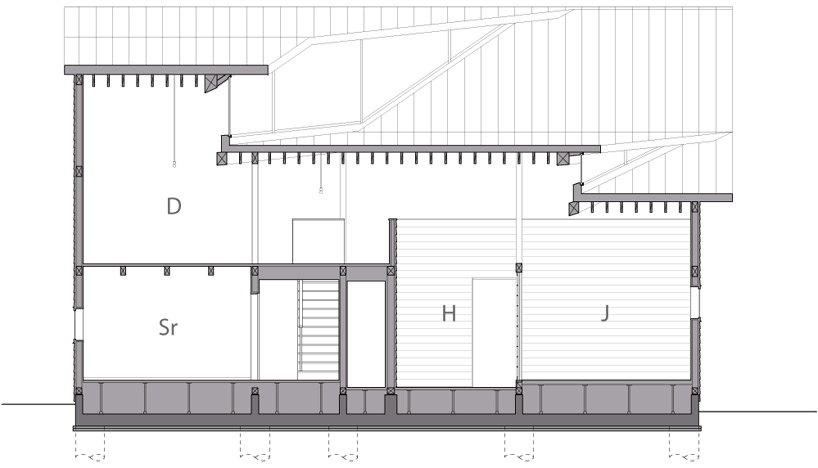 section D: dining room H: hall J: japanese room Sr: study room
section D: dining room H: hall J: japanese room Sr: study room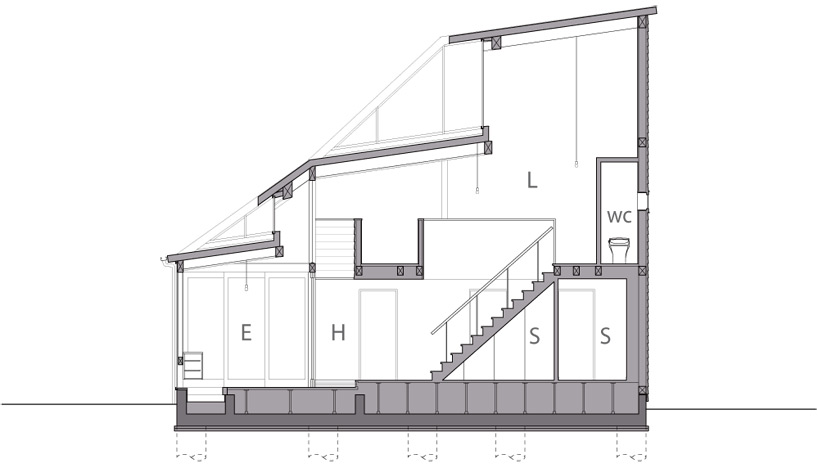 section E: entry H: hall L: living room S: storage wc: water closet
section E: entry H: hall L: living room S: storage wc: water closet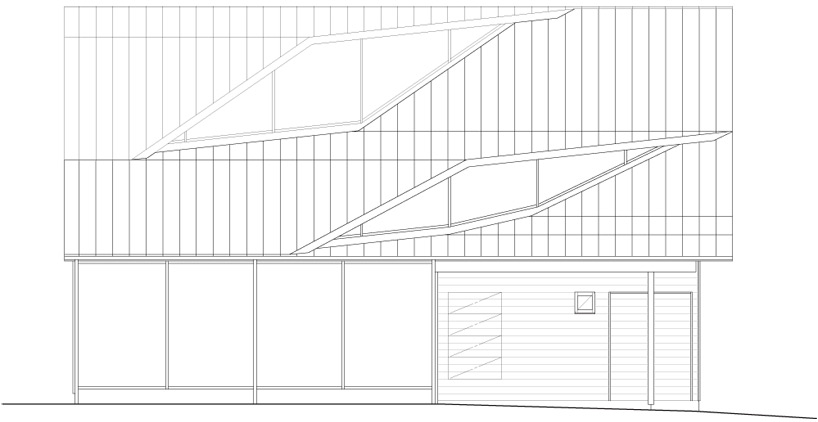 elevation
elevation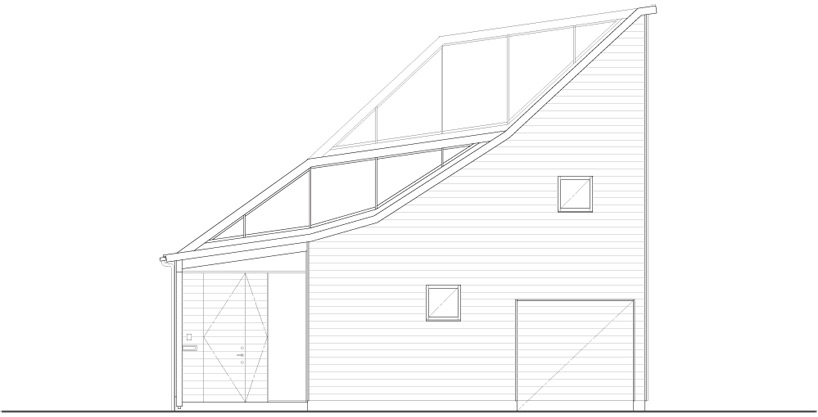 elevation
elevation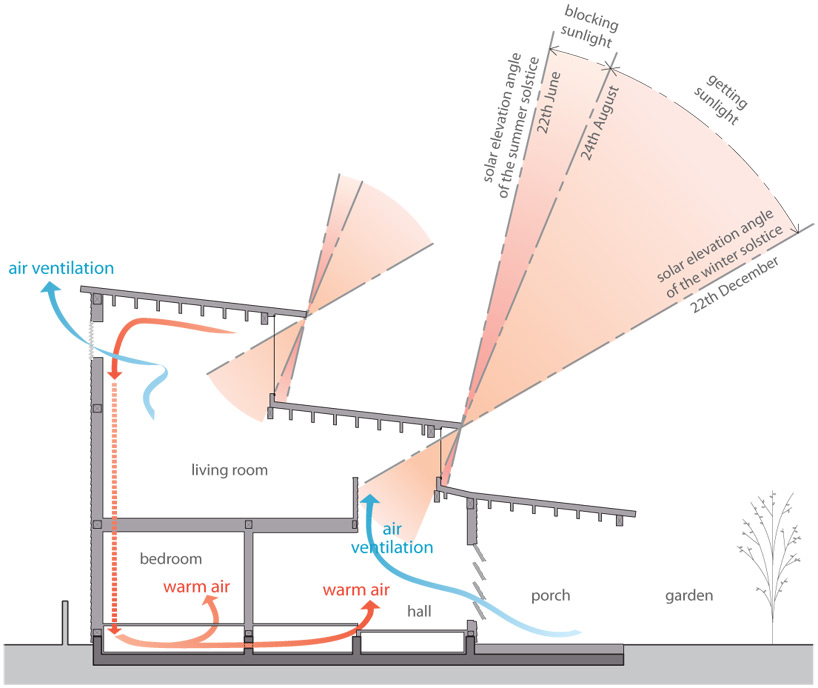 ventilation and heating diagram
ventilation and heating diagram



