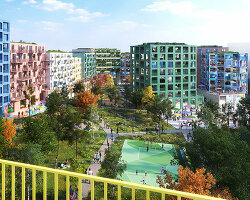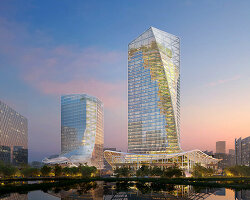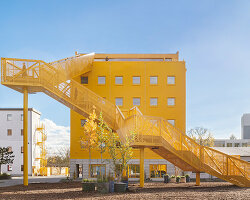KEEP UP WITH OUR DAILY AND WEEKLY NEWSLETTERS
PRODUCT LIBRARY
the apartments shift positions from floor to floor, varying between 90 sqm and 110 sqm.
the house is clad in a rusted metal skin, while the interiors evoke a unified color palette of sand and terracotta.
designing this colorful bogotá school, heatherwick studio takes influence from colombia's indigenous basket weaving.
read our interview with the japanese artist as she takes us on a visual tour of her first architectural endeavor, which she describes as 'a space of contemplation'.
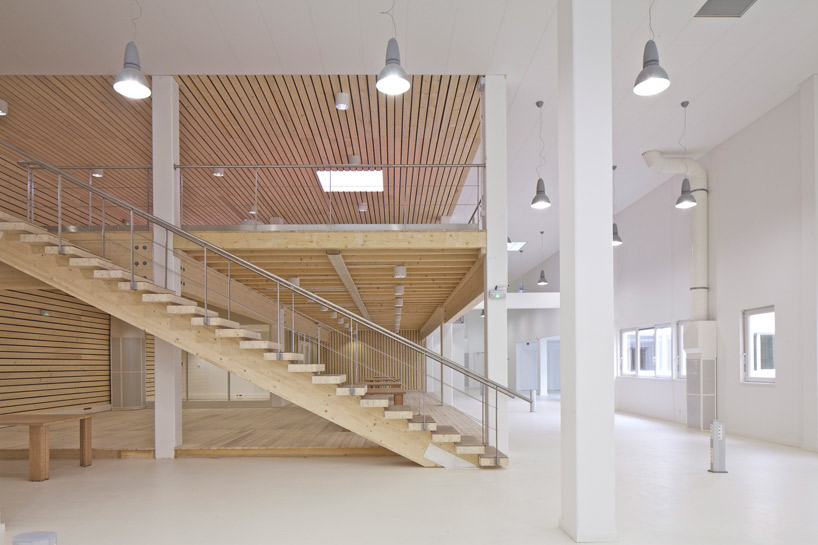
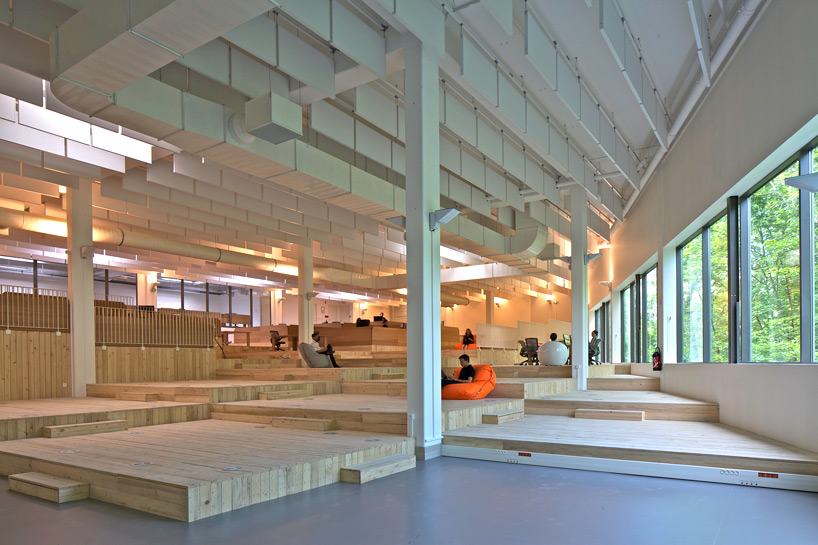 stepped platforms create work spaces
stepped platforms create work spaces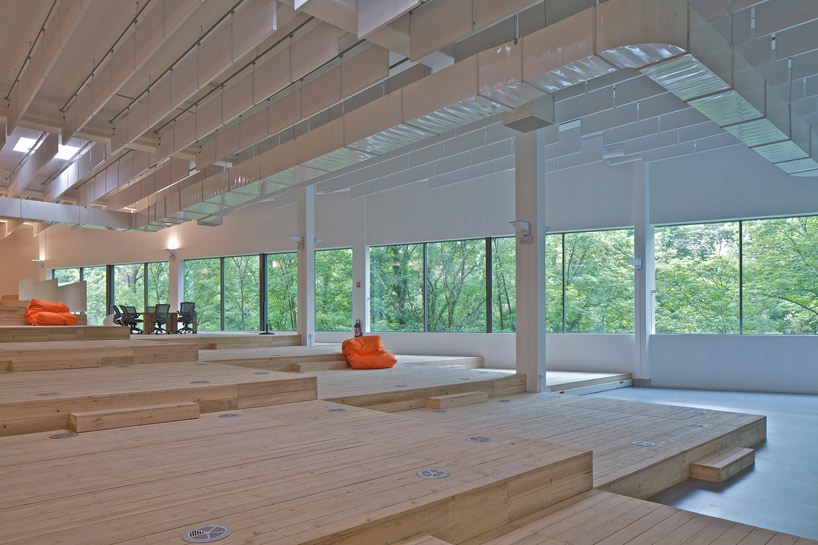 workspace
workspace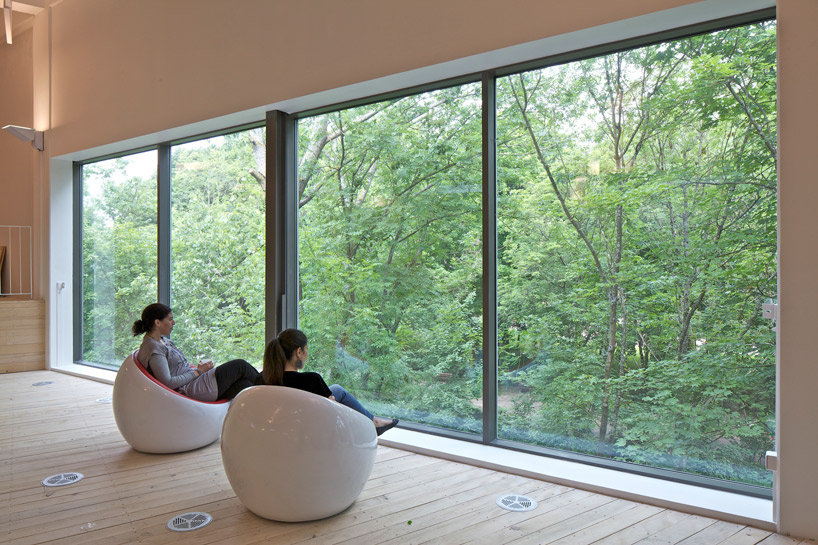 interior
interior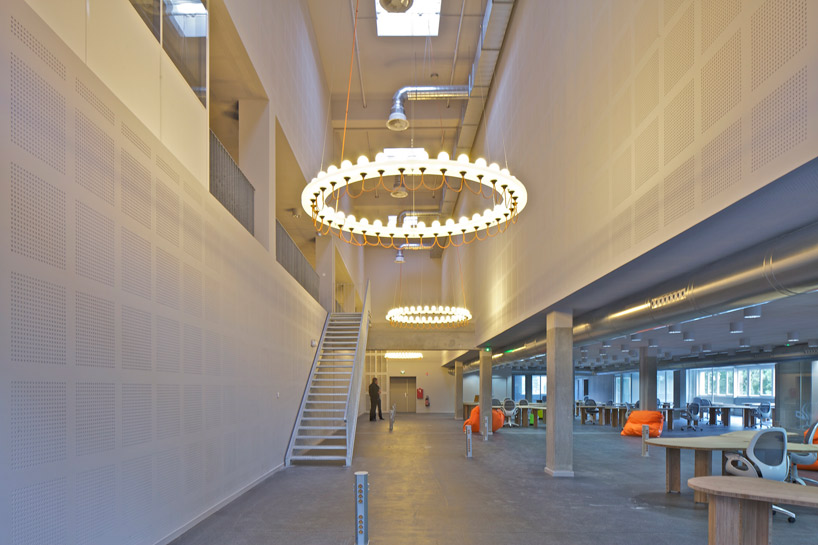 central atrium
central atrium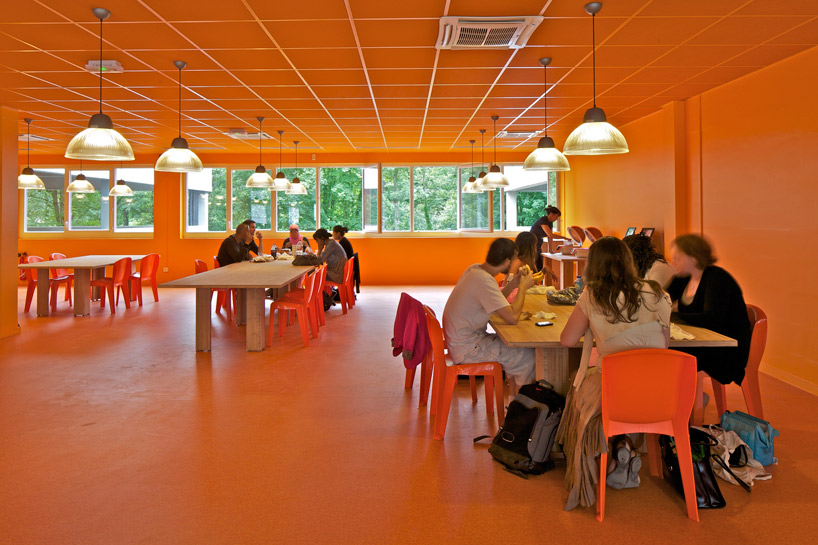 eating area
eating area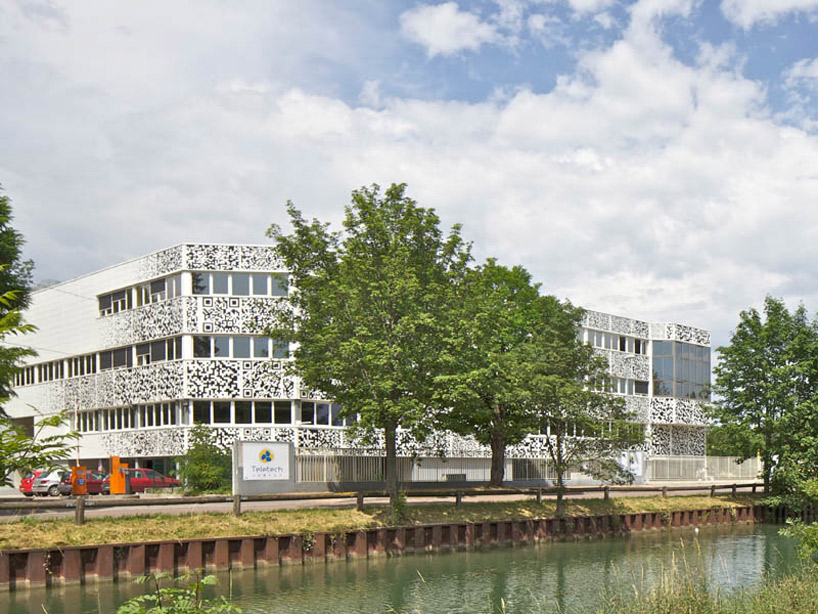 renovated exterior clad with QR codes
renovated exterior clad with QR codes (left) before restoration (right) after construction
(left) before restoration (right) after construction
