KEEP UP WITH OUR DAILY AND WEEKLY NEWSLETTERS
PRODUCT LIBRARY
the apartments shift positions from floor to floor, varying between 90 sqm and 110 sqm.
the house is clad in a rusted metal skin, while the interiors evoke a unified color palette of sand and terracotta.
designing this colorful bogotá school, heatherwick studio takes influence from colombia's indigenous basket weaving.
read our interview with the japanese artist as she takes us on a visual tour of her first architectural endeavor, which she describes as 'a space of contemplation'.
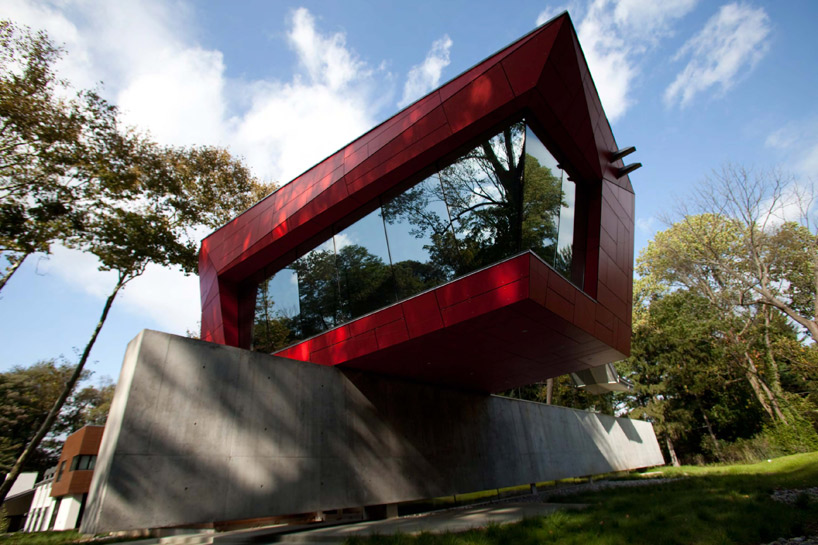
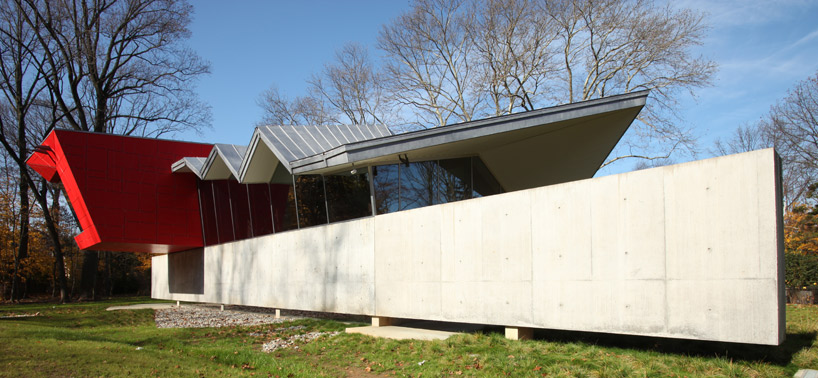 exterior concrete beam and gallery spaces
exterior concrete beam and gallery spaces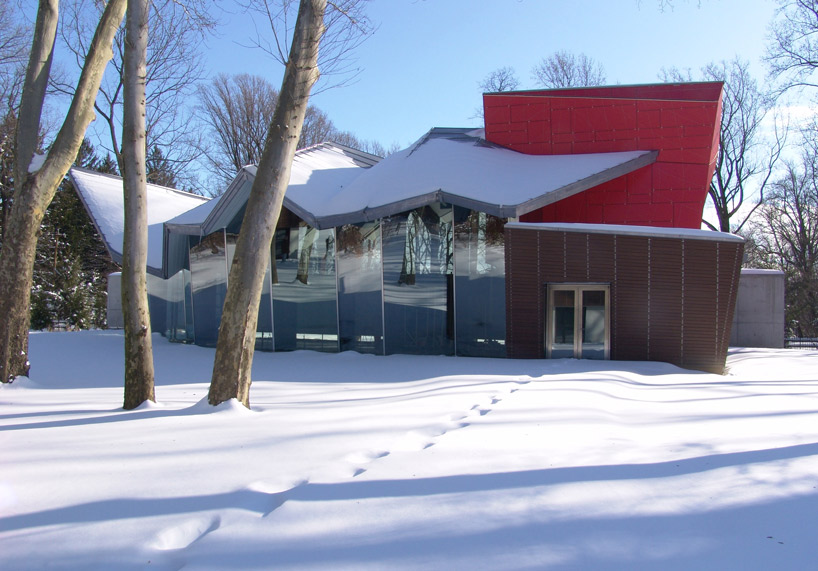 entrance to main gallery space
entrance to main gallery space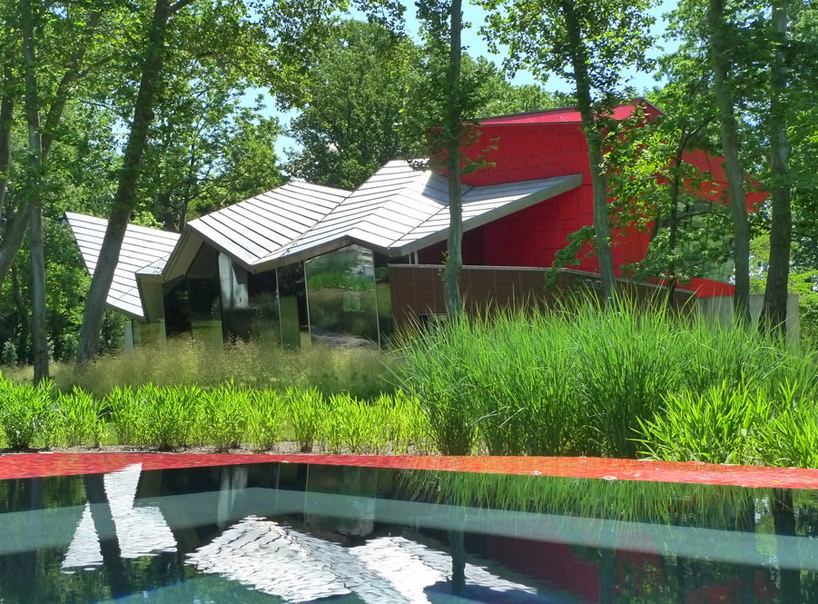 swimming pool and gallery space
swimming pool and gallery space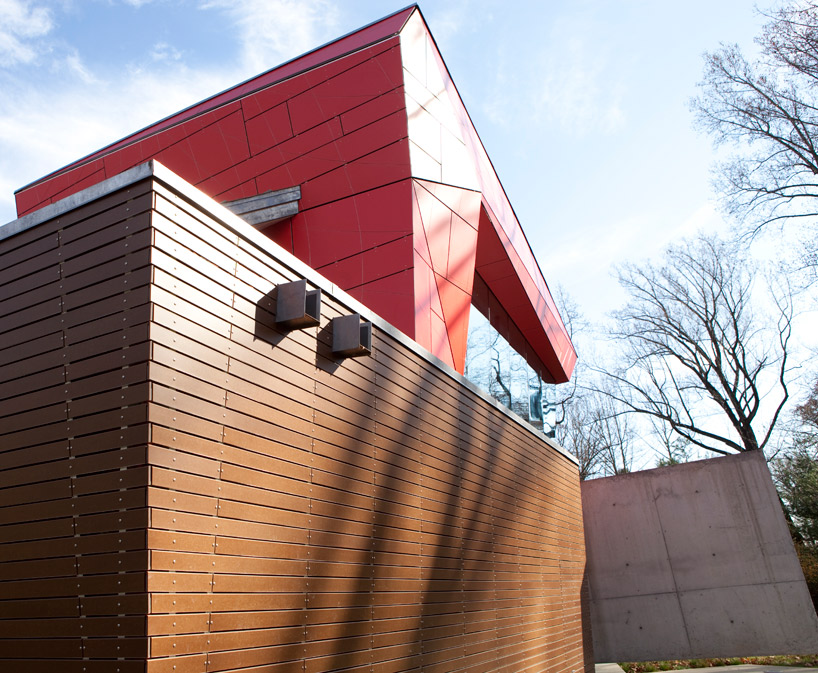 entrance volume and elevated gallery
entrance volume and elevated gallery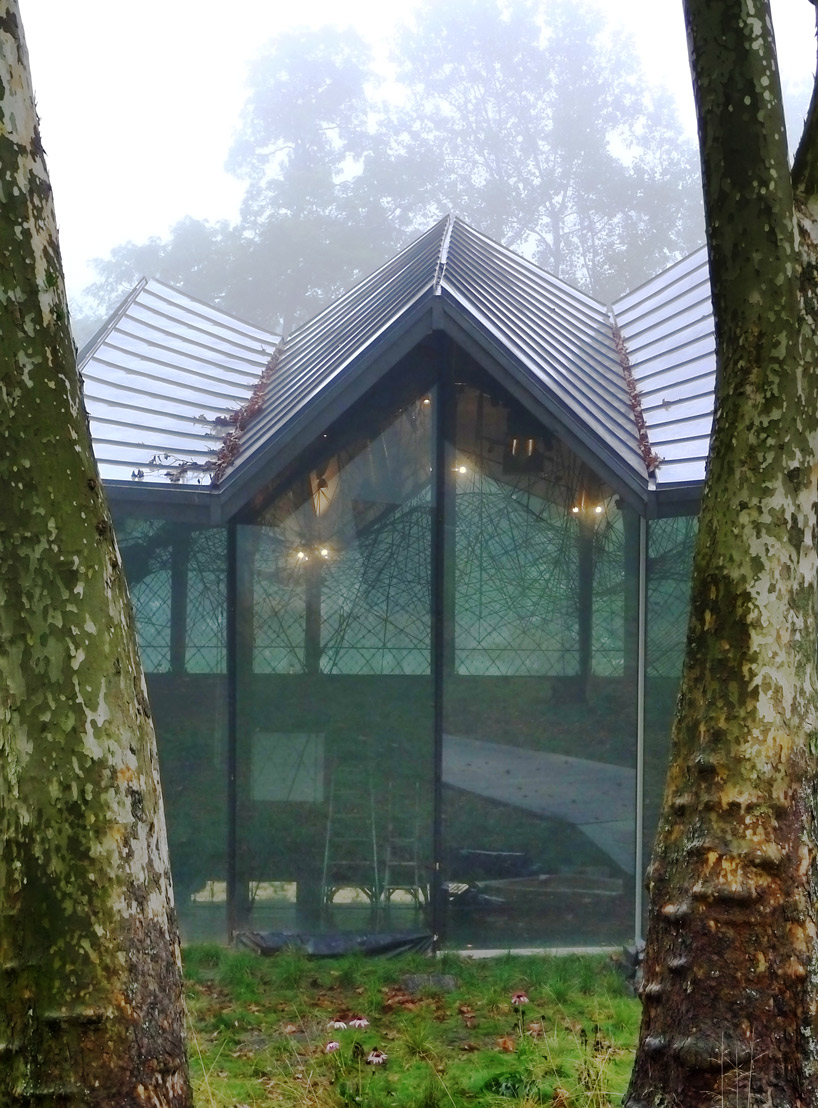 main gallery glass wall
main gallery glass wall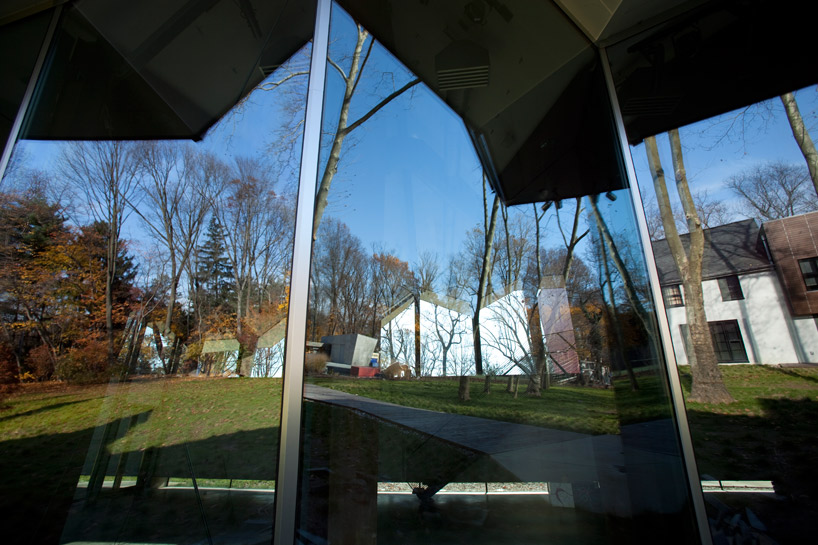 glass wall
glass wall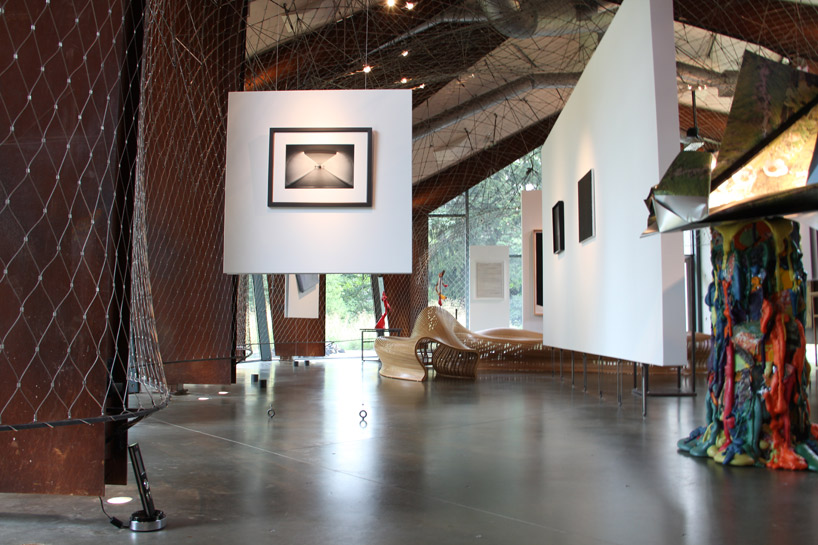 interior gallery space
interior gallery space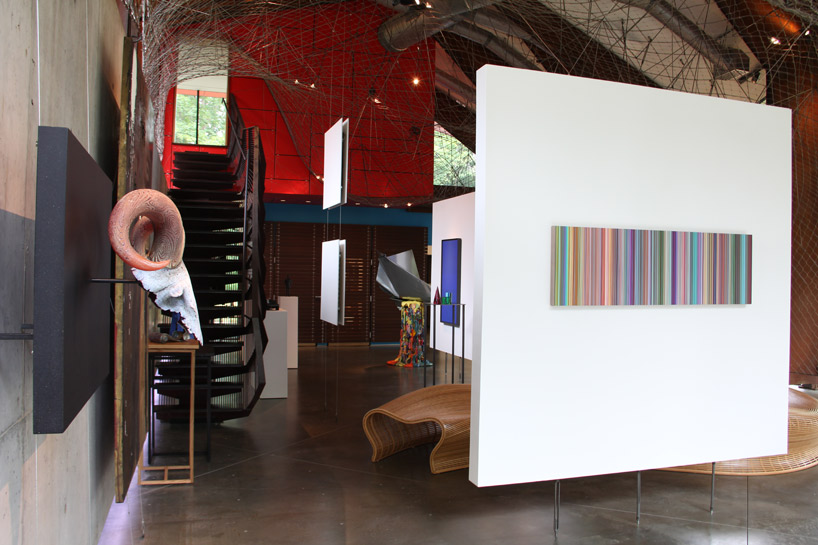 interior
interior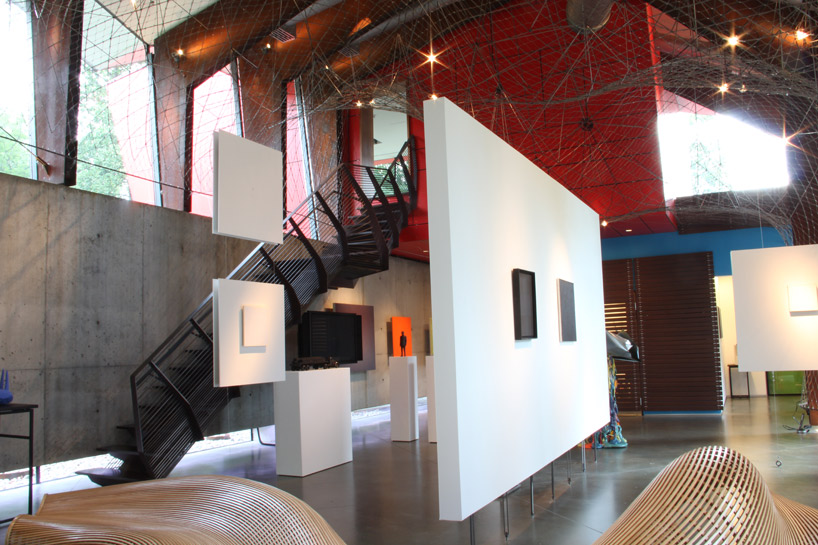 interior with stairs to upper gallery
interior with stairs to upper gallery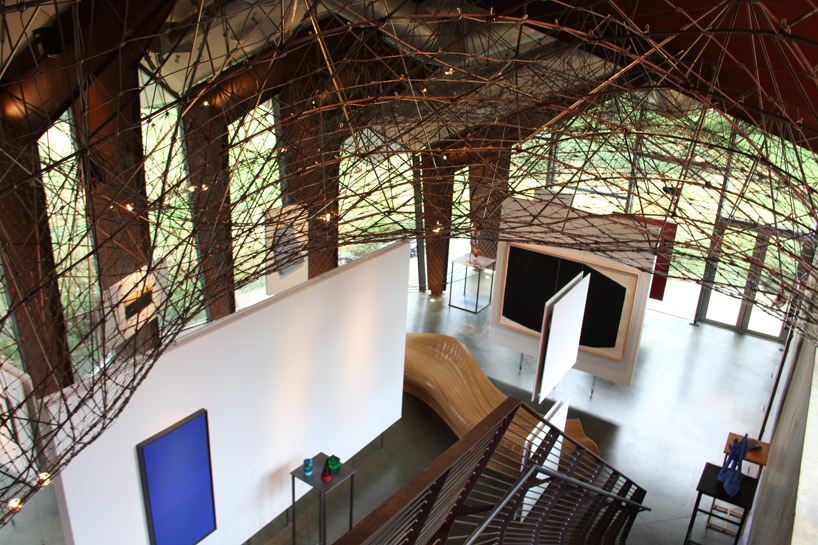 view from upstairs gallery
view from upstairs gallery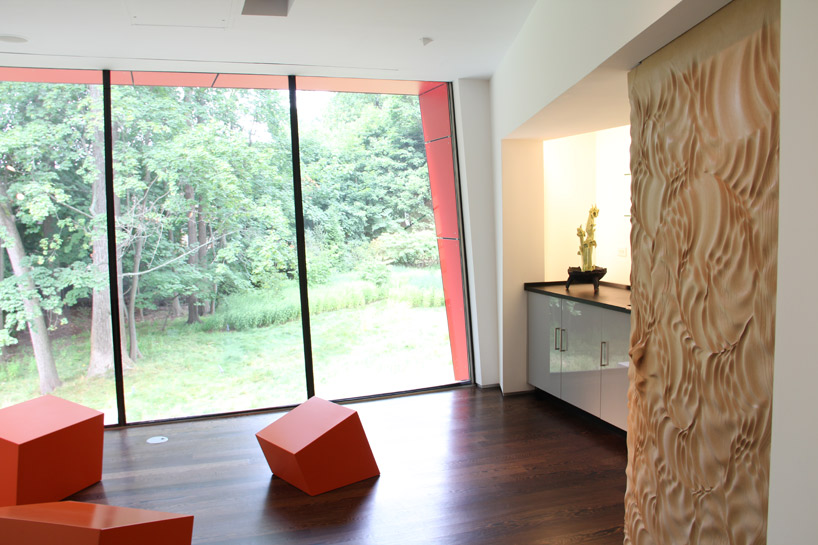 upstairs gallery
upstairs gallery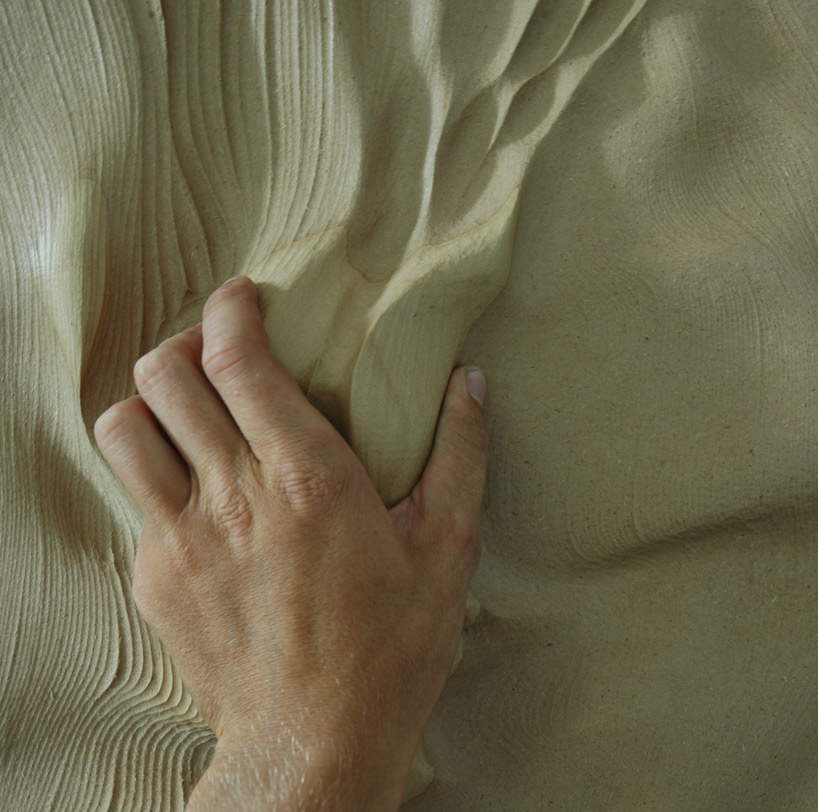 door handle detail
door handle detail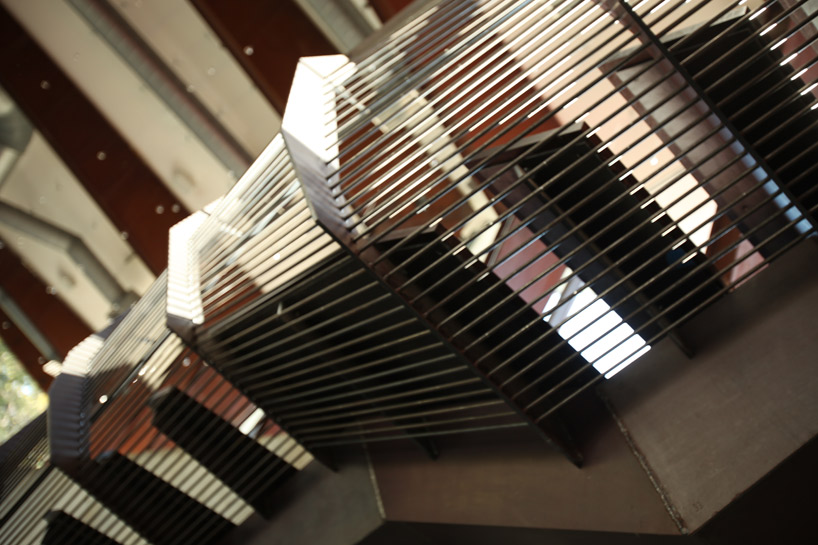 staircase detail with steel rods
staircase detail with steel rods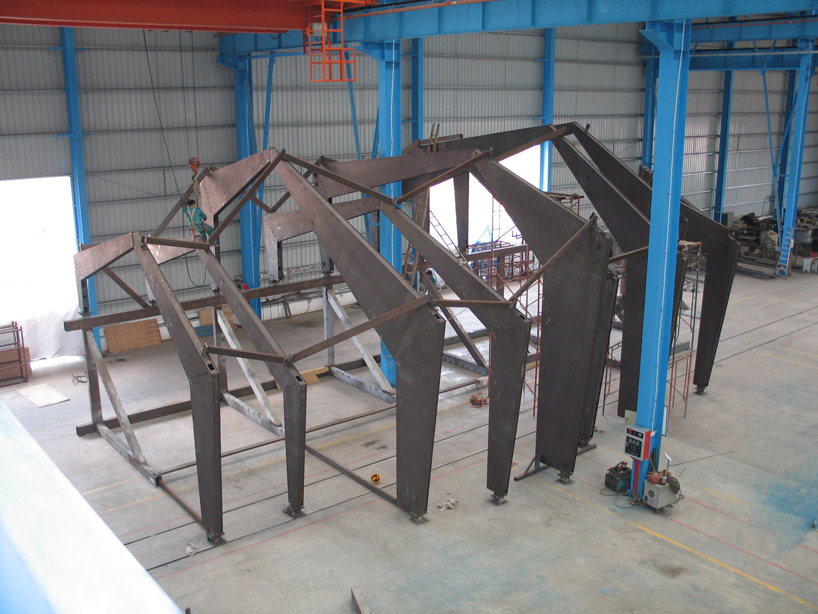 steel frame system
steel frame system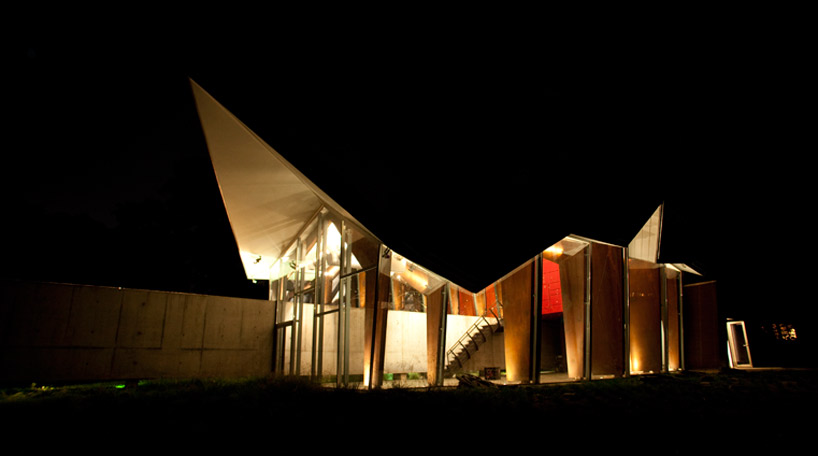 exterior
exterior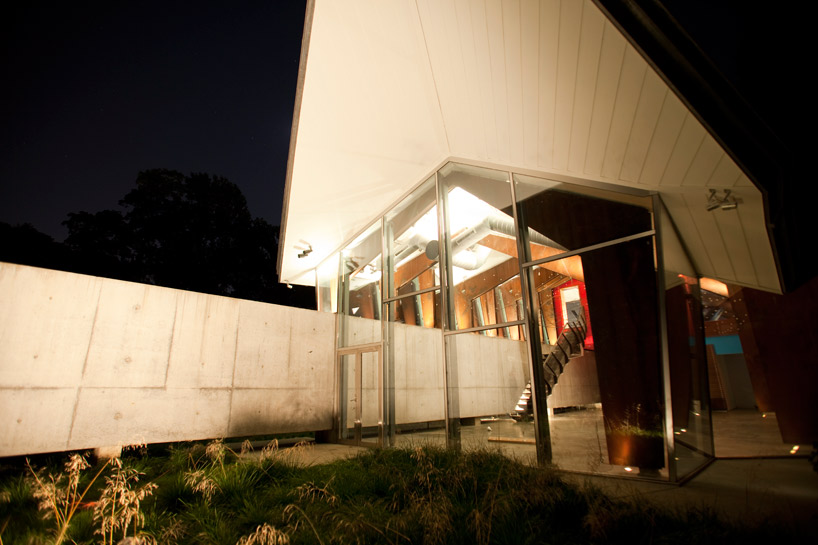 auxiliary gallery entrance
auxiliary gallery entrance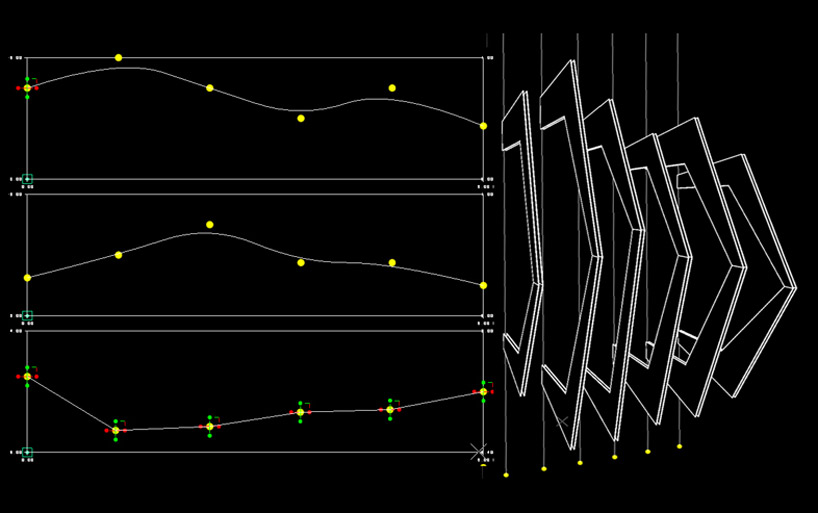 structural frame diagram
structural frame diagram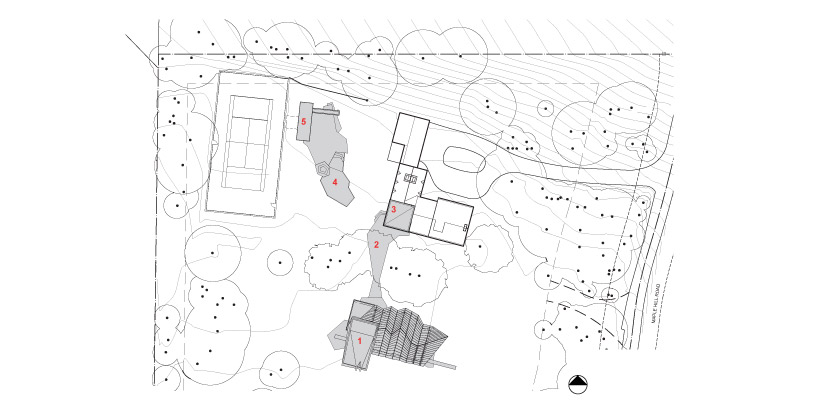 site plan 1. gallery 2. walkway 3. addition 4. pool 5. pool house
site plan 1. gallery 2. walkway 3. addition 4. pool 5. pool house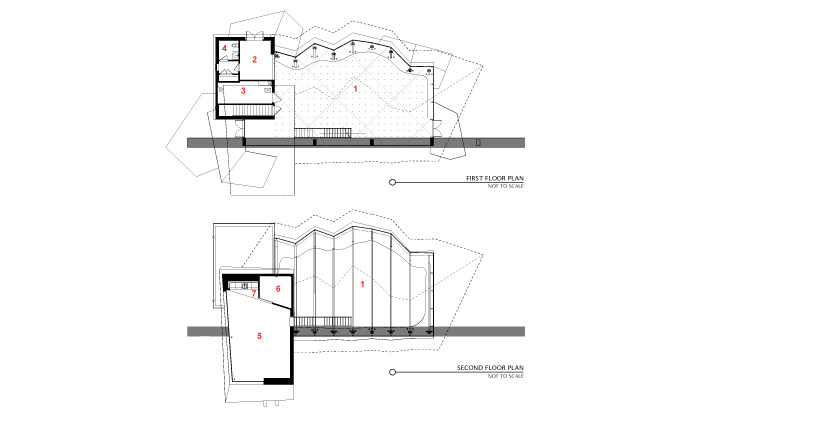 floor plans 1. gallery 2. entry 3. storage 4. powder room 5. upper gallery 6. mechanical 7. bar
floor plans 1. gallery 2. entry 3. storage 4. powder room 5. upper gallery 6. mechanical 7. bar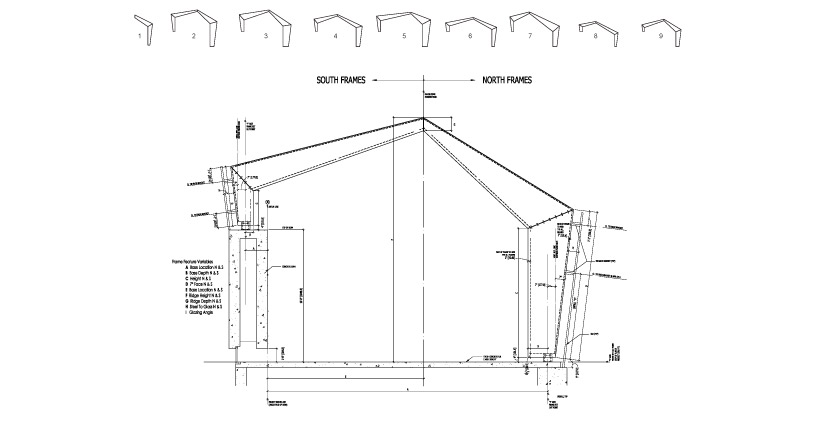 frame section
frame section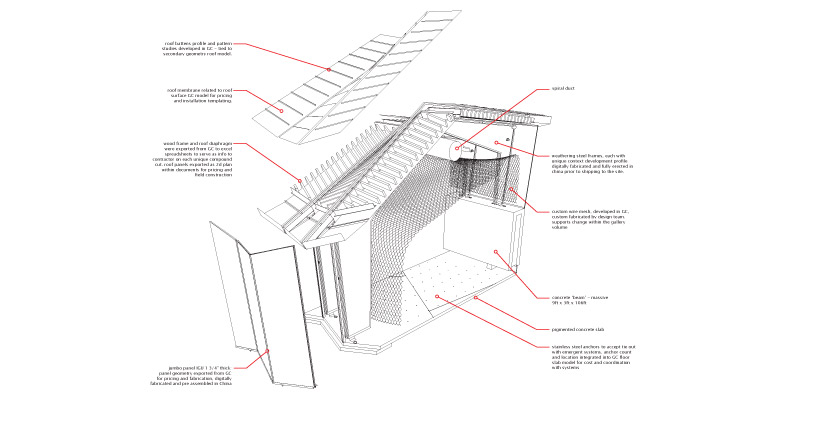 gallery space systems
gallery space systems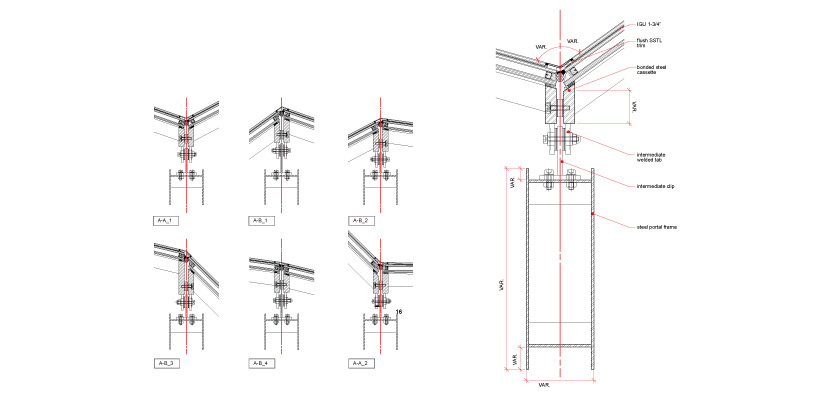 connection details
connection details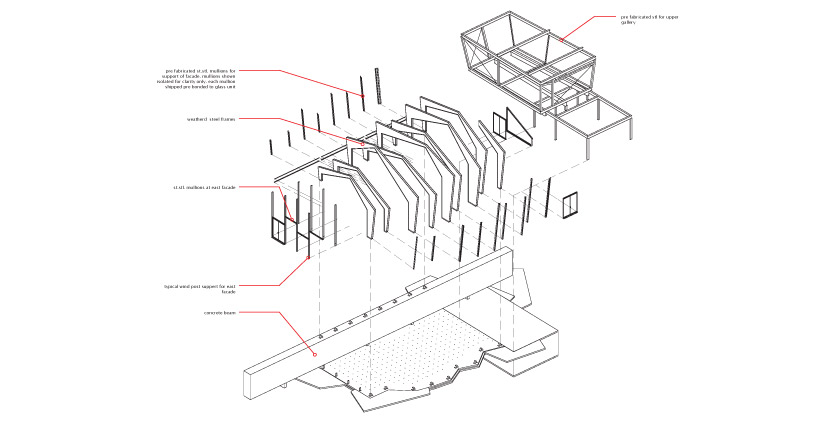 exploded axonometric
exploded axonometric


