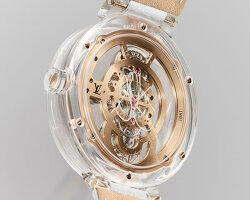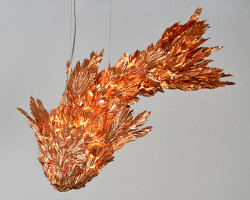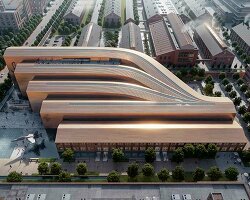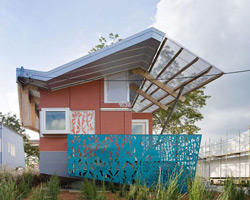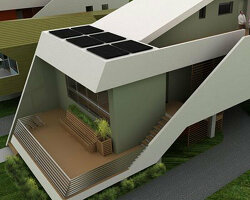KEEP UP WITH OUR DAILY AND WEEKLY NEWSLETTERS
PRODUCT LIBRARY
designboom's earth day 2024 roundup highlights the architecture that continues to push the boundaries of sustainable design.
the apartments shift positions from floor to floor, varying between 90 sqm and 110 sqm.
the house is clad in a rusted metal skin, while the interiors evoke a unified color palette of sand and terracotta.
designing this colorful bogotá school, heatherwick studio takes influence from colombia's indigenous basket weaving.

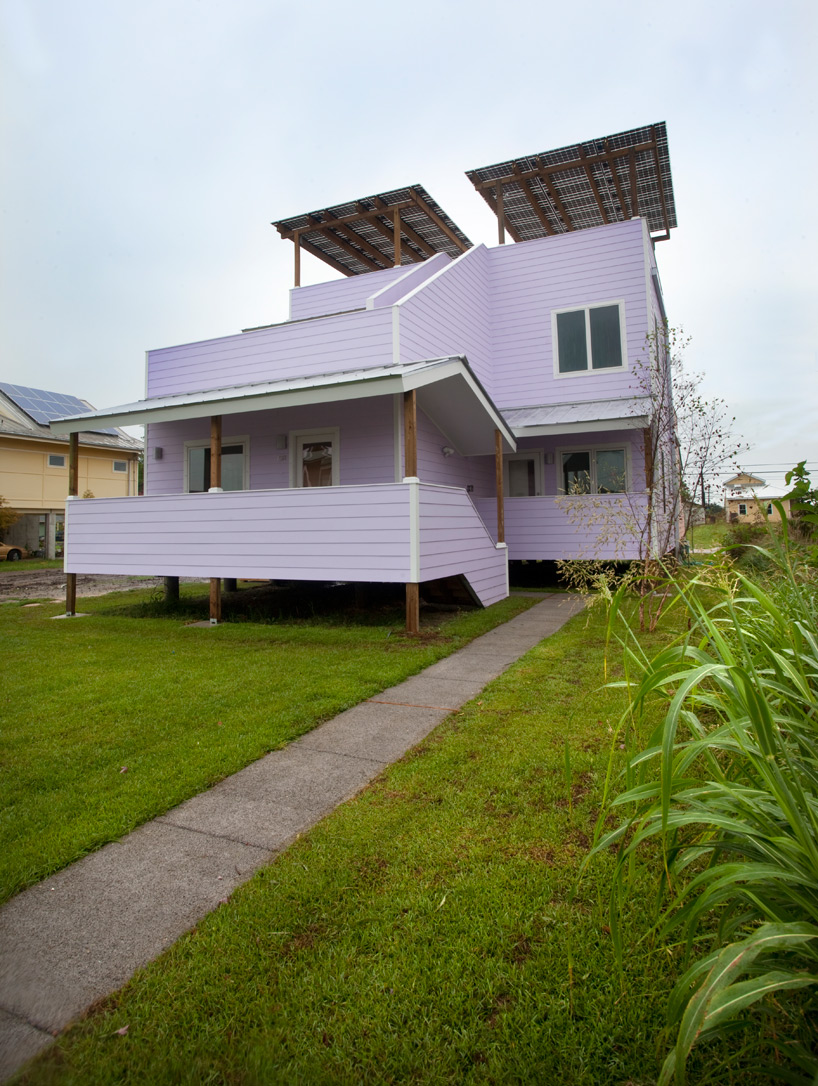 second residence image © chad chenier photography / make it right
second residence image © chad chenier photography / make it right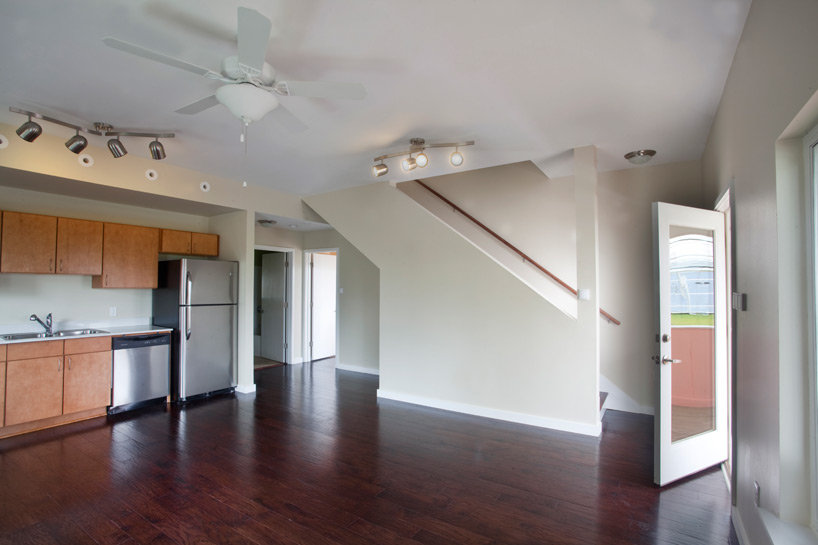 kitchen + living space of the teacup rose residence image © chad chenier photography / make it right
kitchen + living space of the teacup rose residence image © chad chenier photography / make it right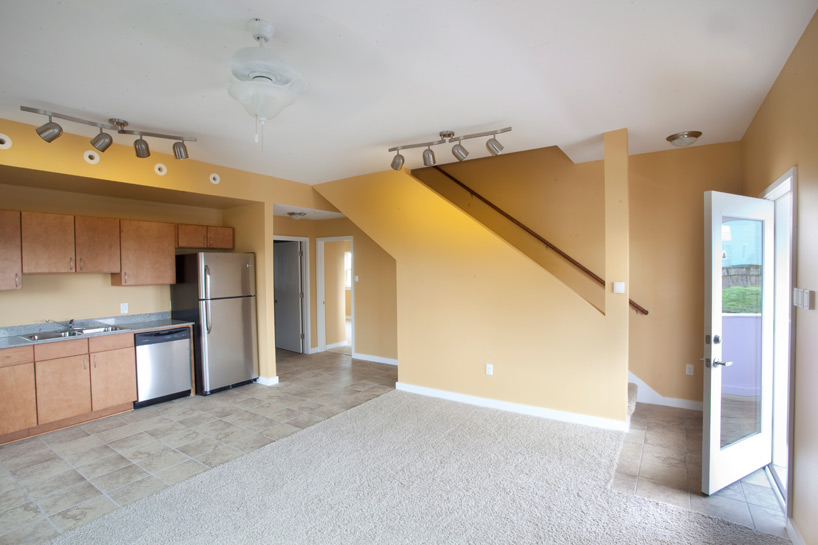 kitchen + living space of the lily lilac residence image © chad chenier photography / make it right
kitchen + living space of the lily lilac residence image © chad chenier photography / make it right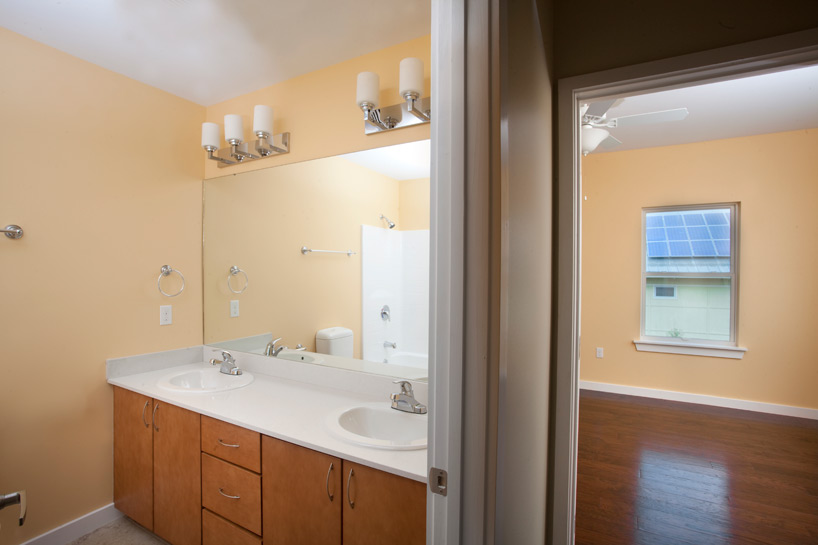 bathroom image © chad chenier photography / make it right
bathroom image © chad chenier photography / make it right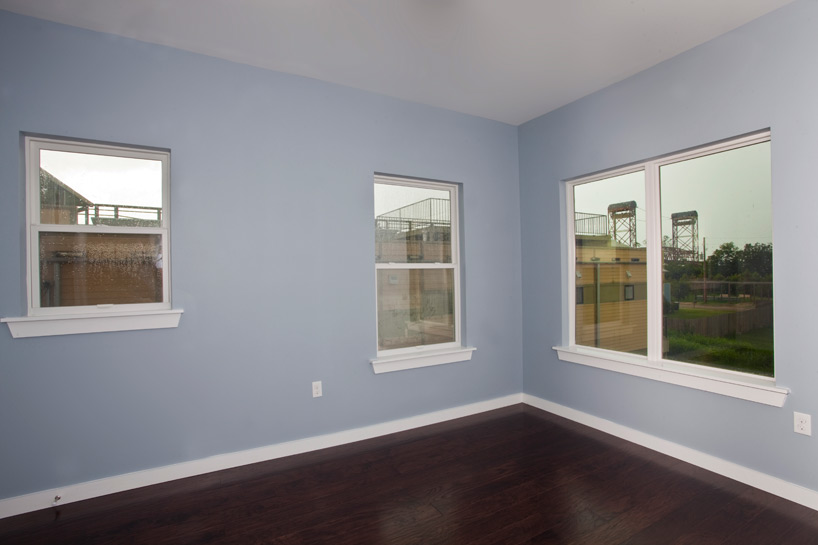 bedroom image © chad chenier photography / make it right
bedroom image © chad chenier photography / make it right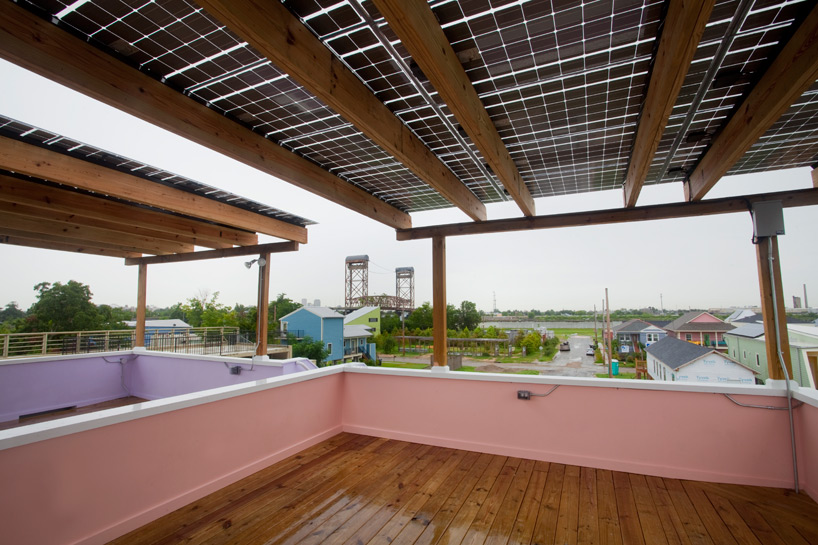 rooftop terraces image © chad chenier photography / make it right
rooftop terraces image © chad chenier photography / make it right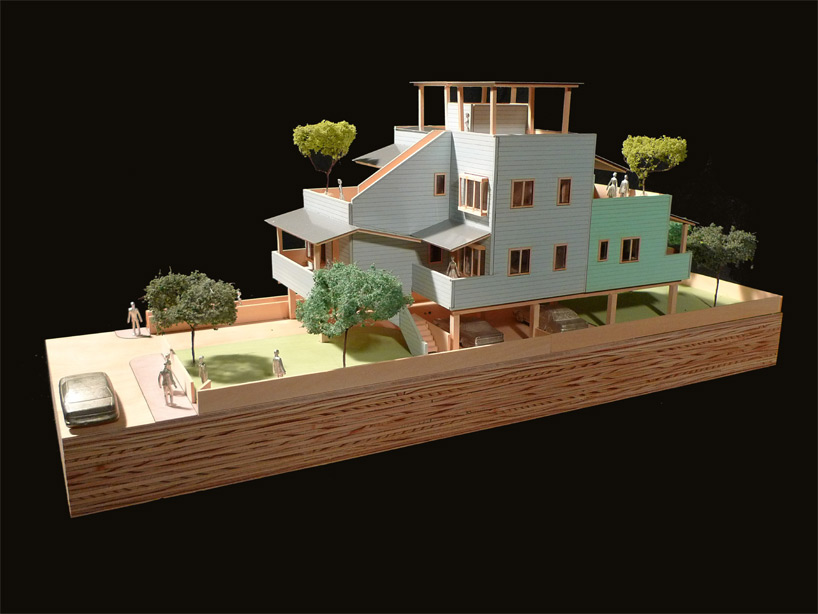 model
model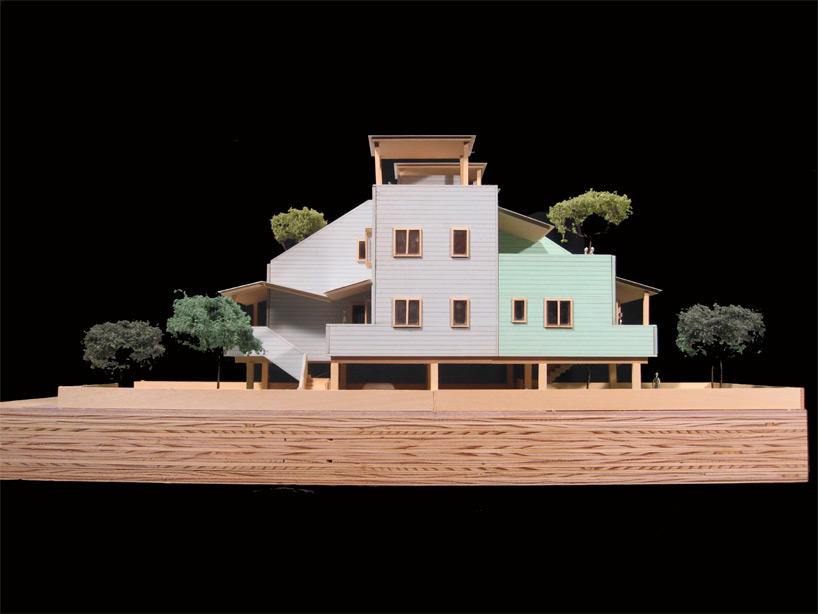 model
model
