KEEP UP WITH OUR DAILY AND WEEKLY NEWSLETTERS
PRODUCT LIBRARY
the apartments shift positions from floor to floor, varying between 90 sqm and 110 sqm.
the house is clad in a rusted metal skin, while the interiors evoke a unified color palette of sand and terracotta.
designing this colorful bogotá school, heatherwick studio takes influence from colombia's indigenous basket weaving.
read our interview with the japanese artist as she takes us on a visual tour of her first architectural endeavor, which she describes as 'a space of contemplation'.
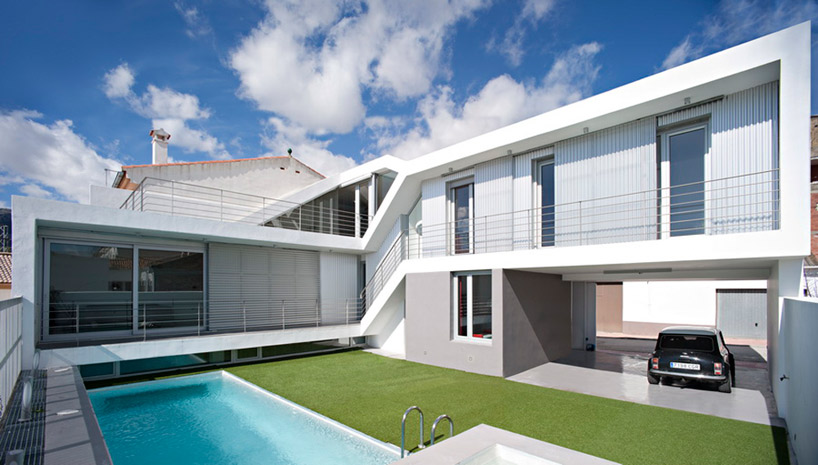
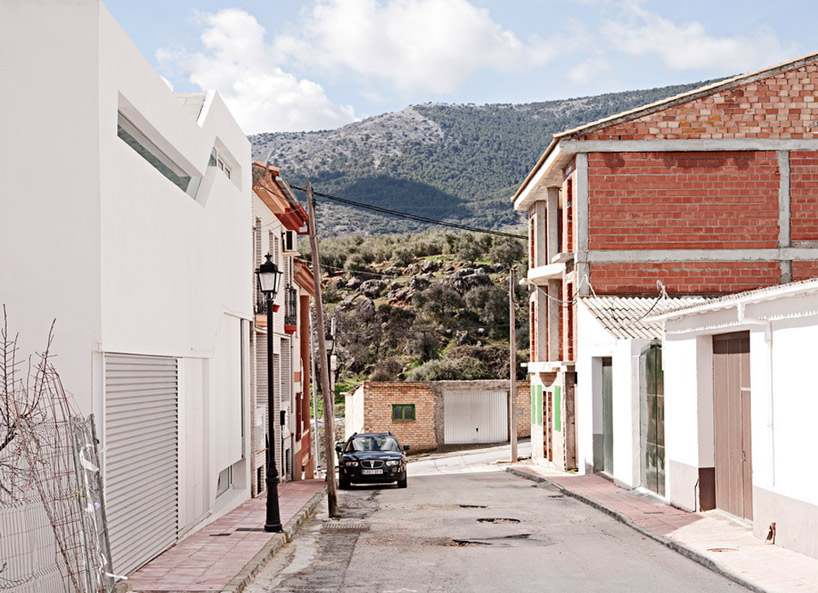 site context
site context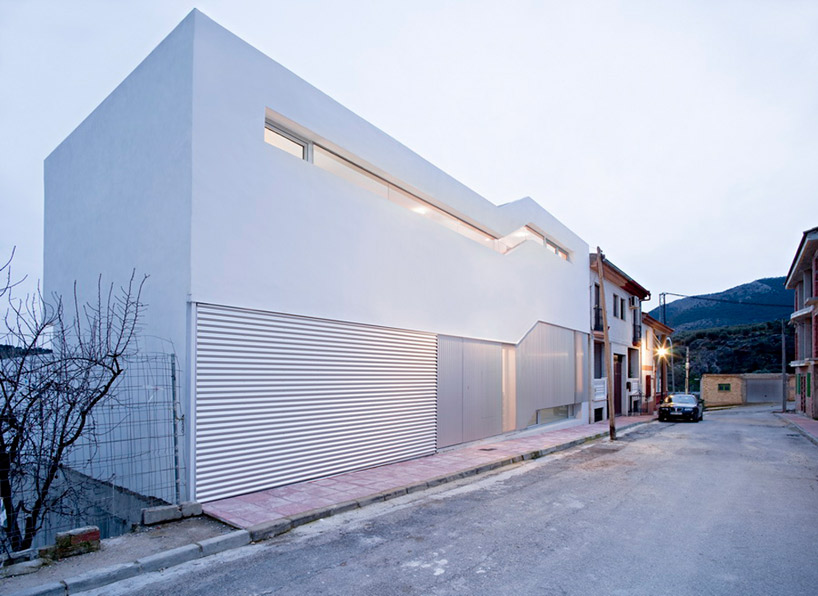 street view
street view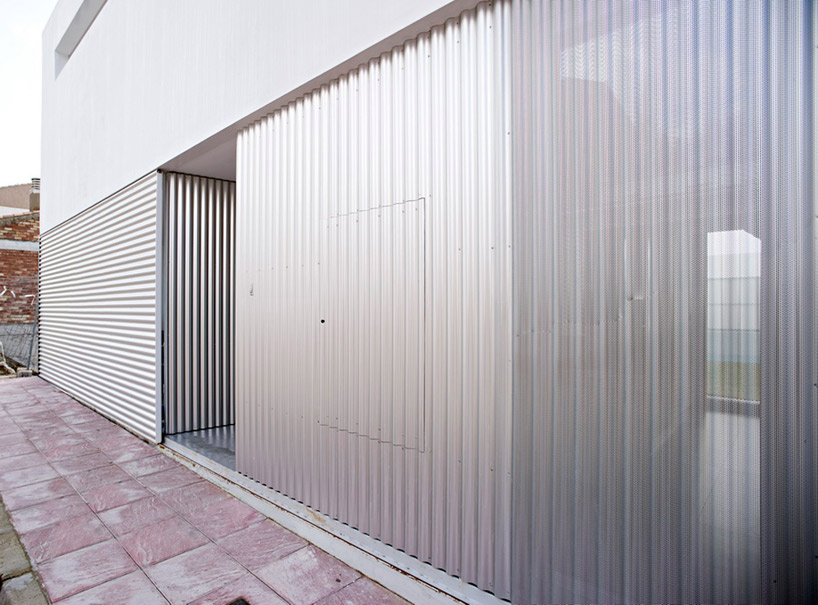 micro perforated anodized aluminum panels
micro perforated anodized aluminum panels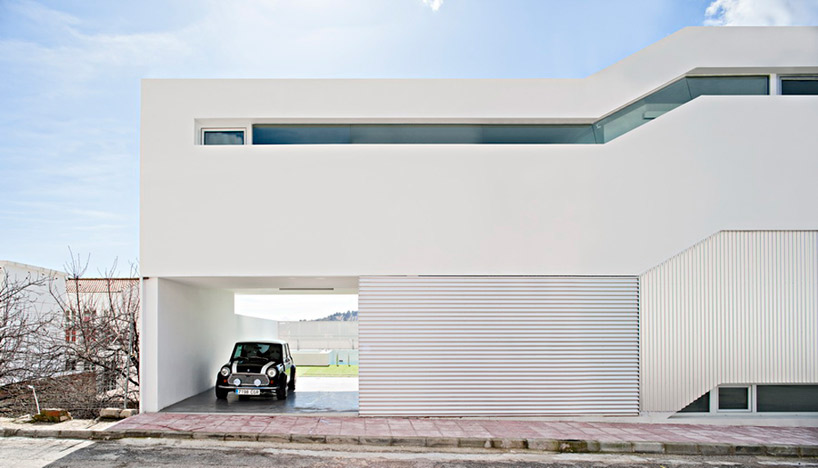 front facade
front facade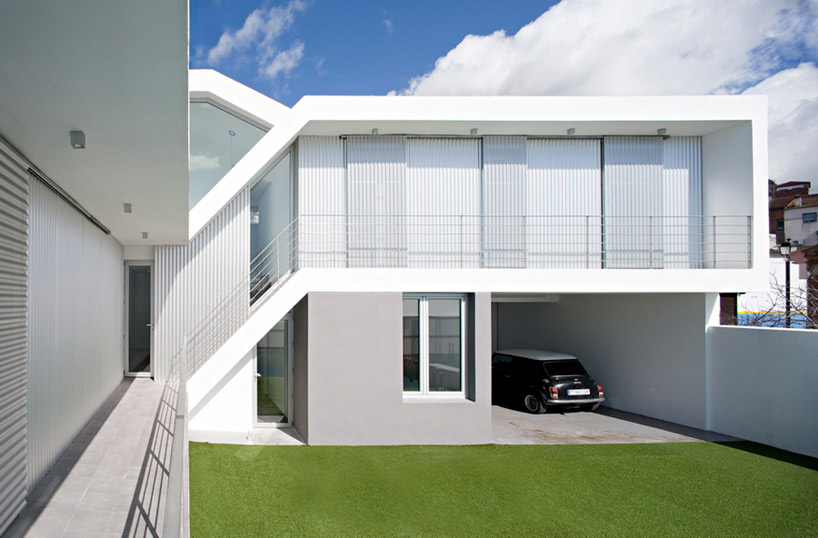 south facade
south facade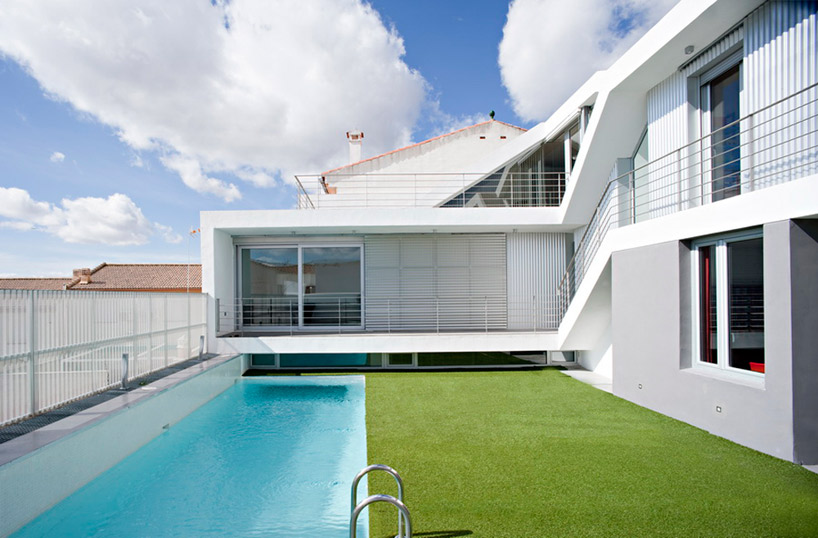 east facade
east facade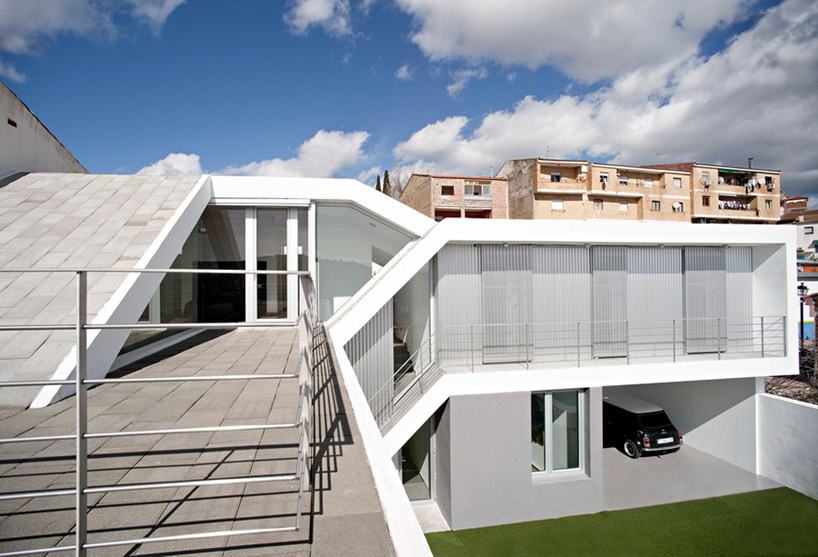 front facade
front facade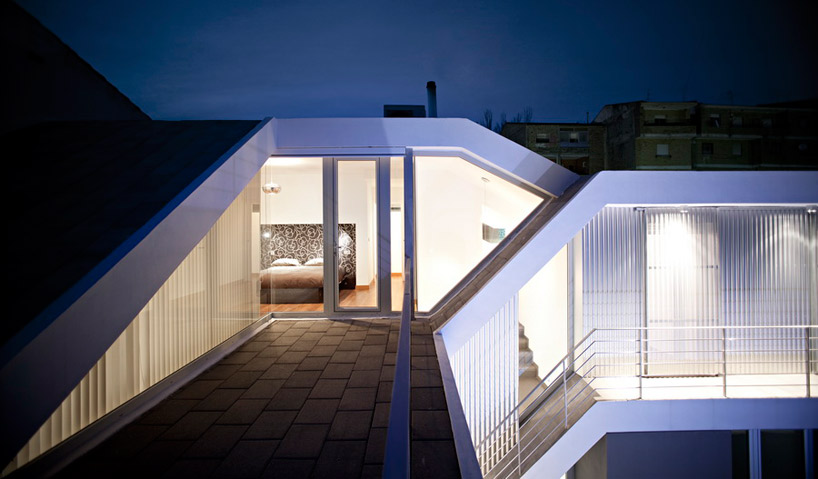 front facade
front facade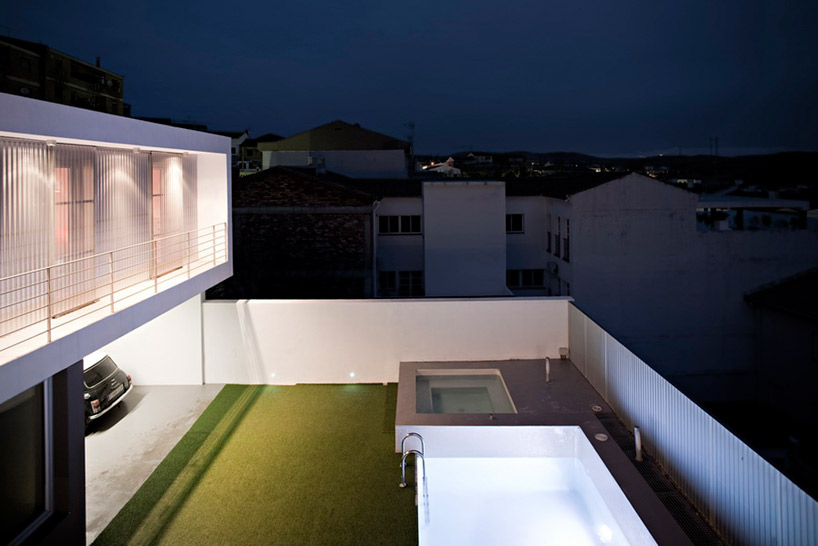 courtyard
courtyard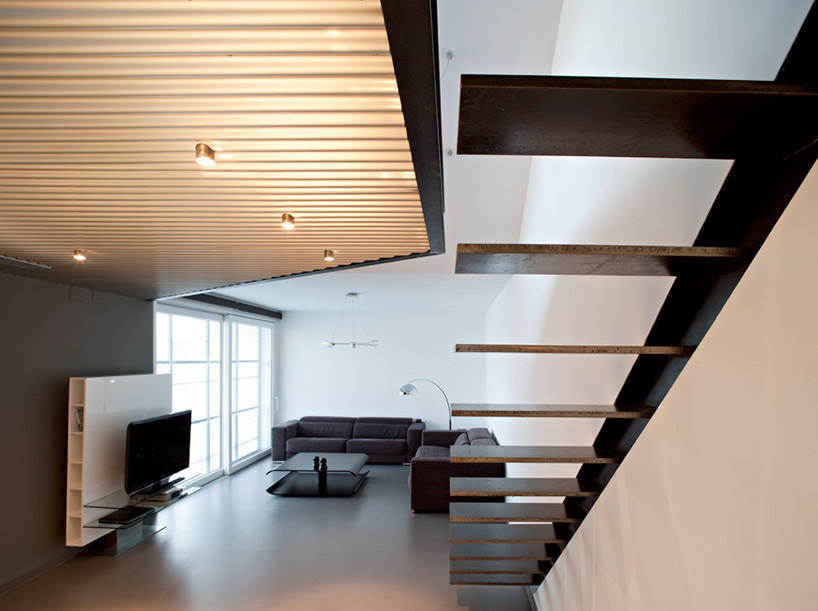 interior
interior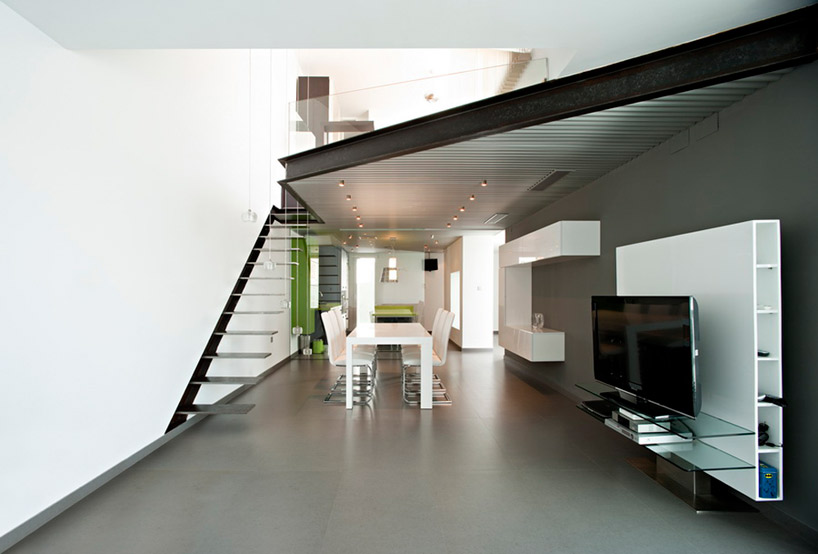 interior
interior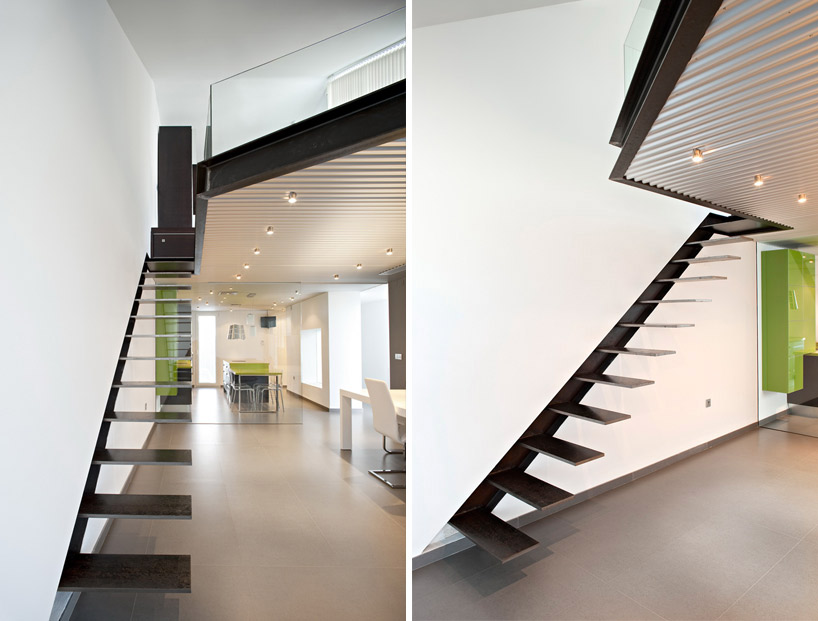 steel cantilevering staircase
steel cantilevering staircase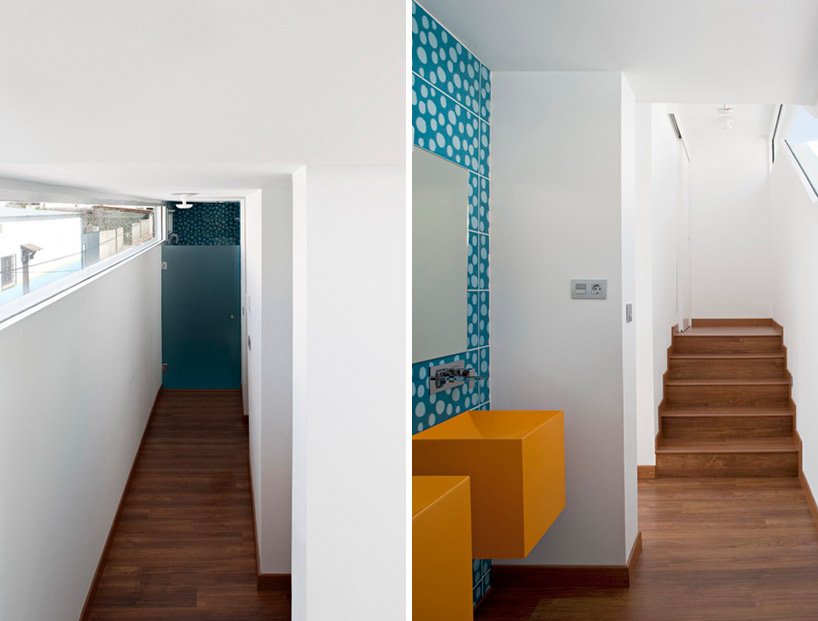 first floor bathroom
first floor bathroom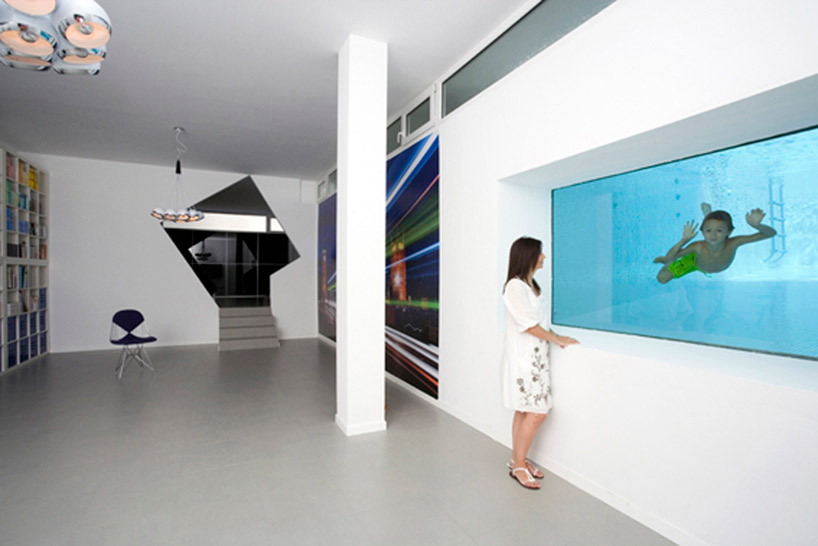 creepy kid in window
creepy kid in window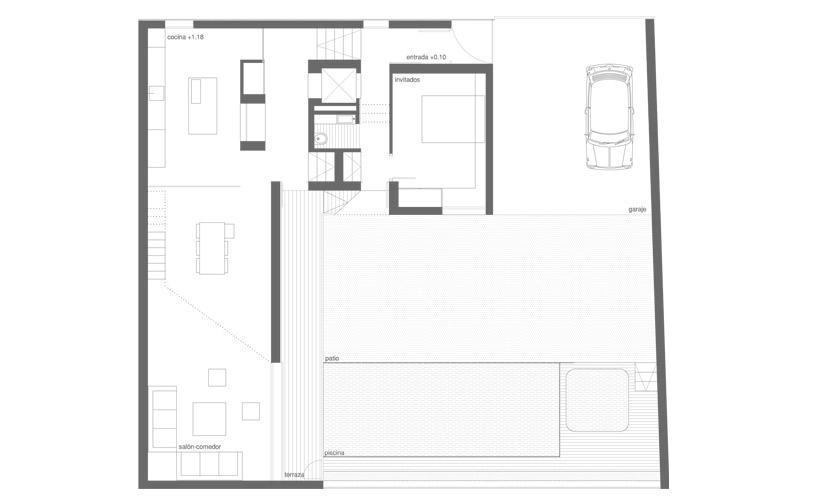 floor plan / level 0
floor plan / level 0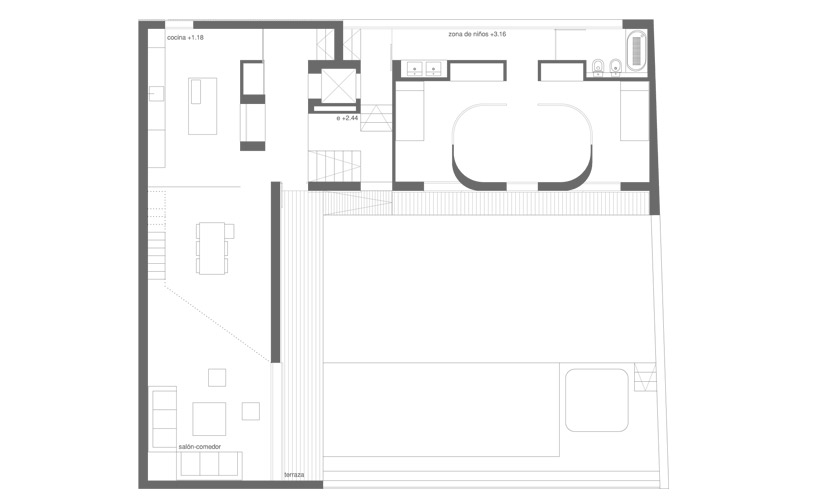 floor plan / level 0.5
floor plan / level 0.5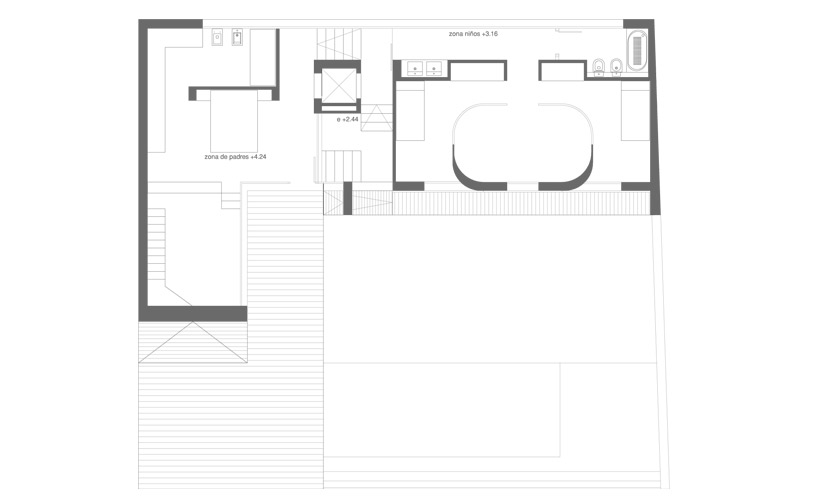 floor plan / level 1
floor plan / level 1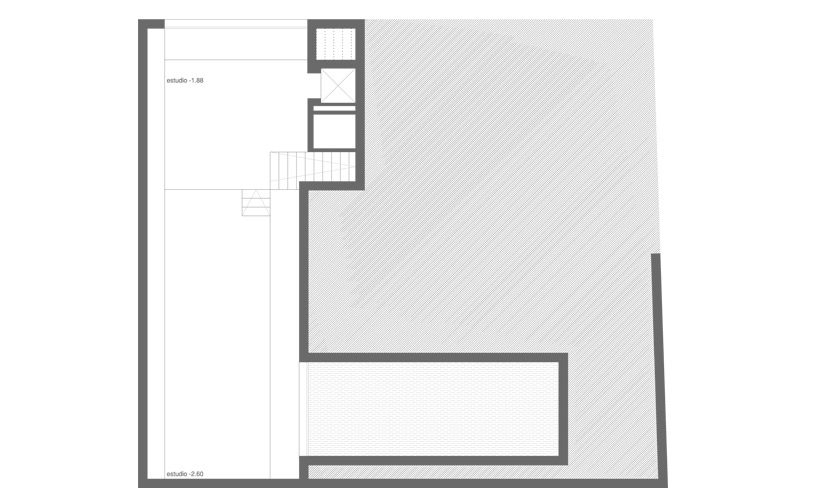 floor plan / level -1
floor plan / level -1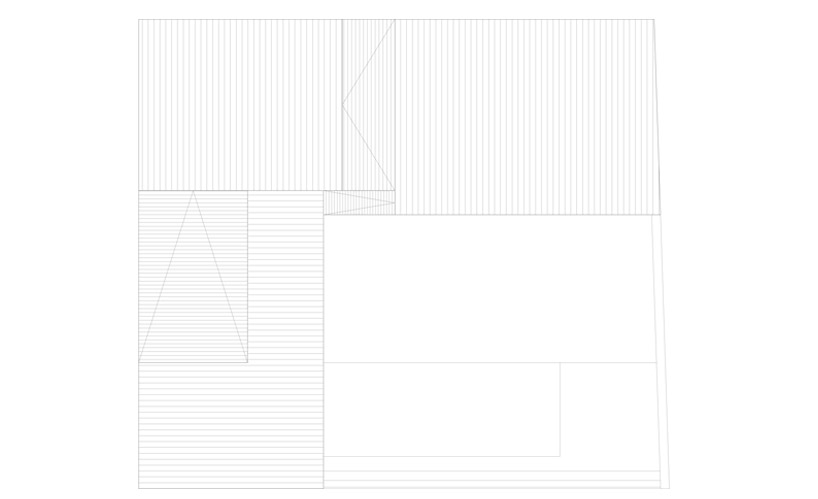 roof plan
roof plan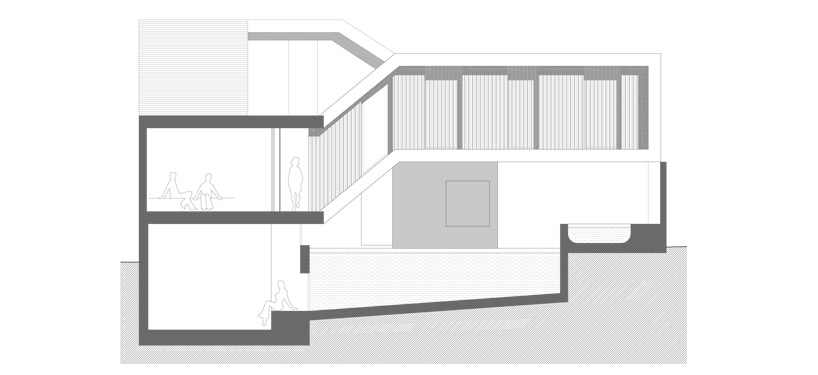 section
section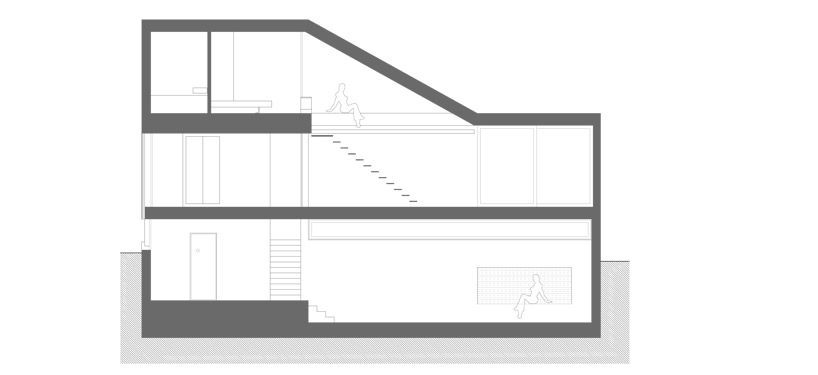 section
section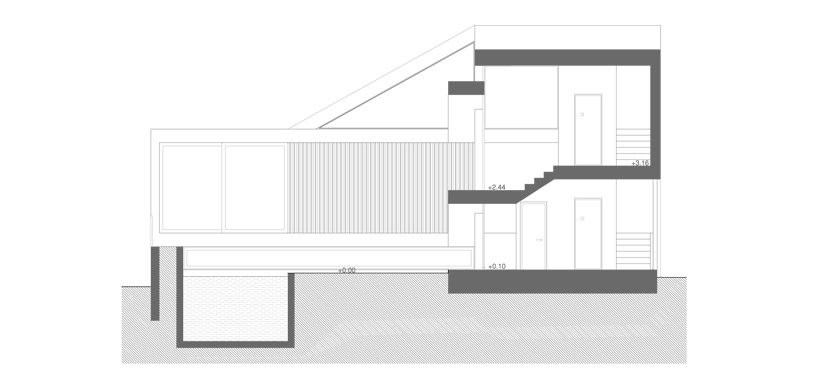 section
section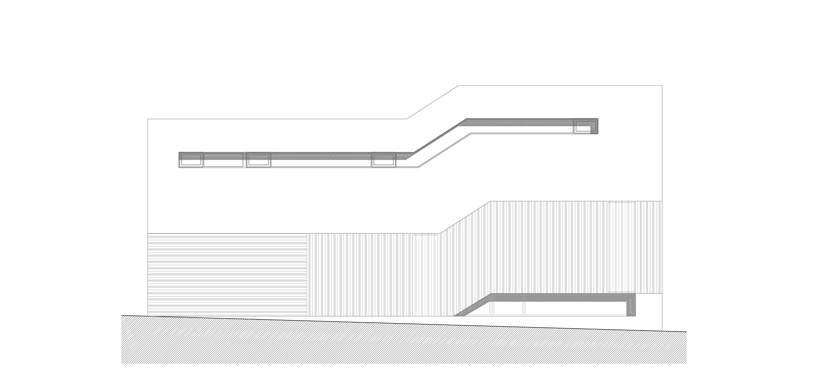 elevation
elevation


