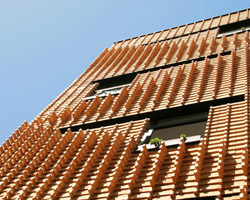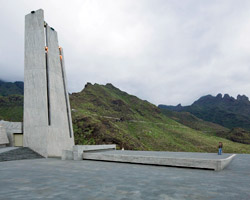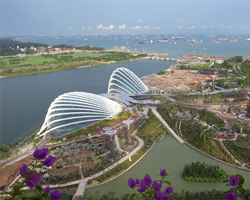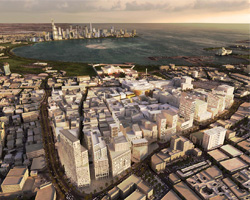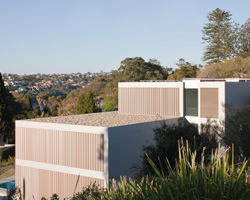KEEP UP WITH OUR DAILY AND WEEKLY NEWSLETTERS
PRODUCT LIBRARY
the apartments shift positions from floor to floor, varying between 90 sqm and 110 sqm.
the house is clad in a rusted metal skin, while the interiors evoke a unified color palette of sand and terracotta.
designing this colorful bogotá school, heatherwick studio takes influence from colombia's indigenous basket weaving.
read our interview with the japanese artist as she takes us on a visual tour of her first architectural endeavor, which she describes as 'a space of contemplation'.
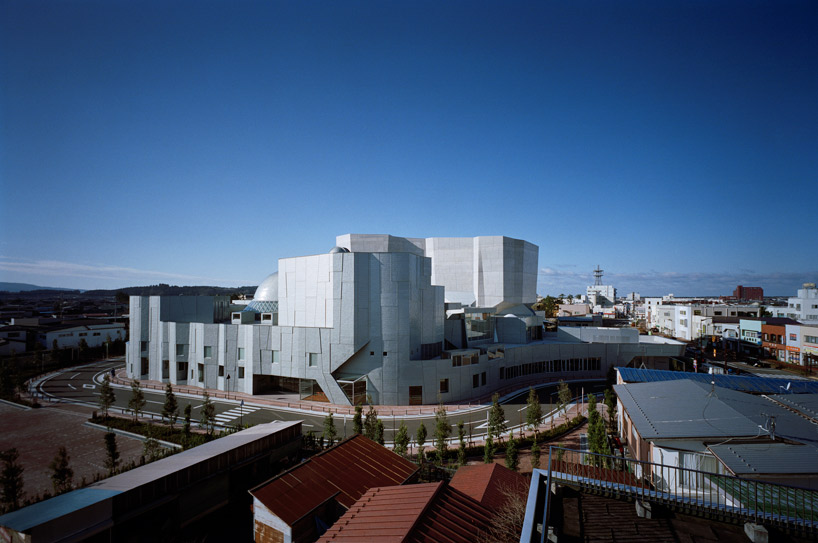
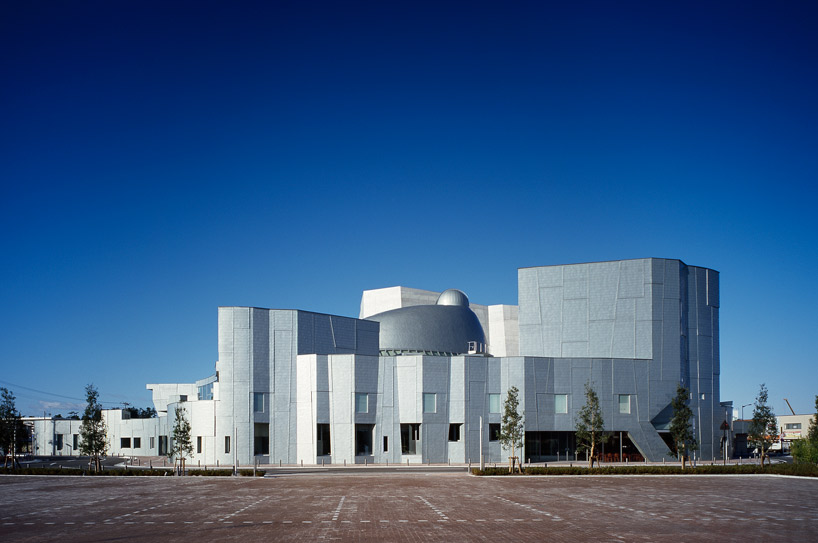 exterior
exterior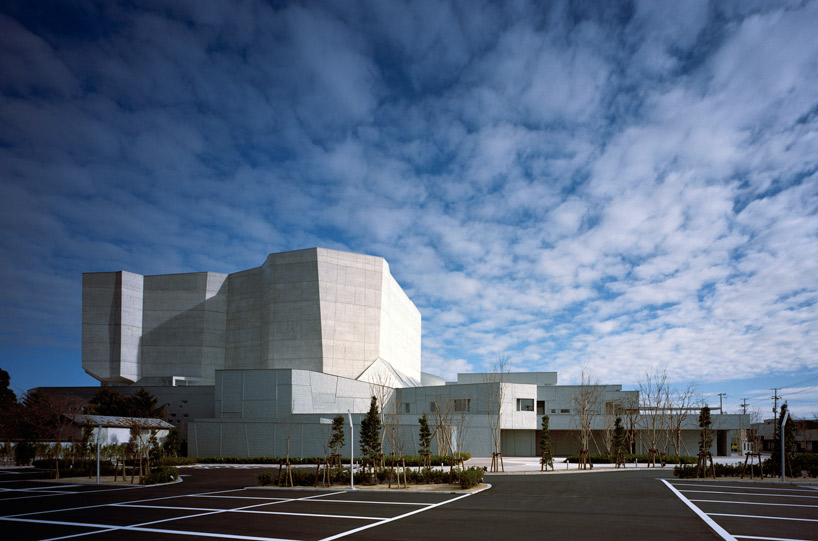 parking lot
parking lot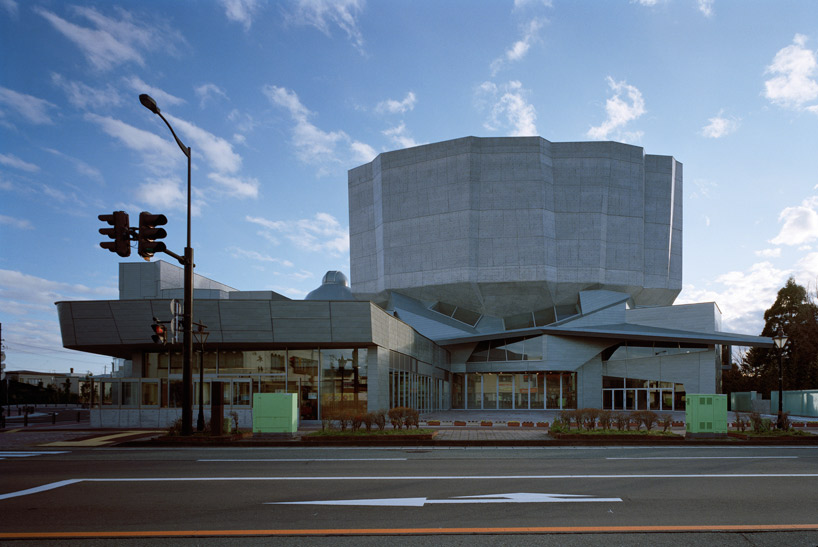 entrance
entrance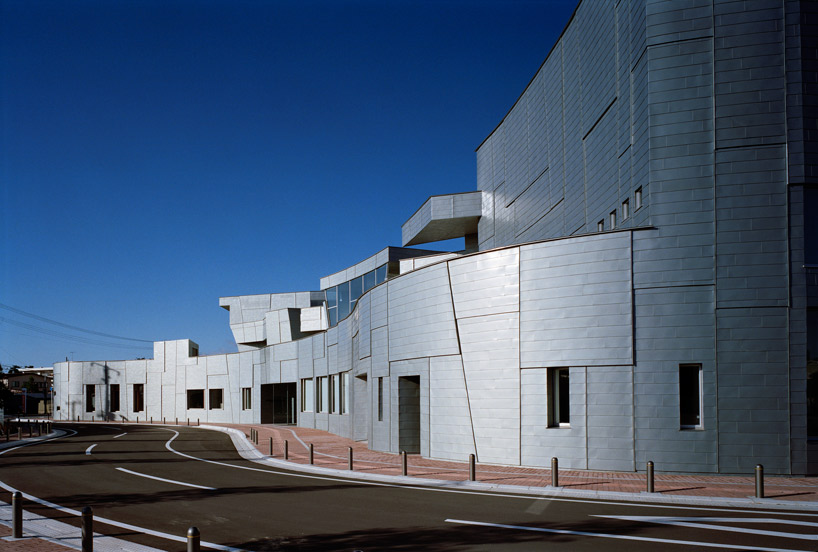 side view
side view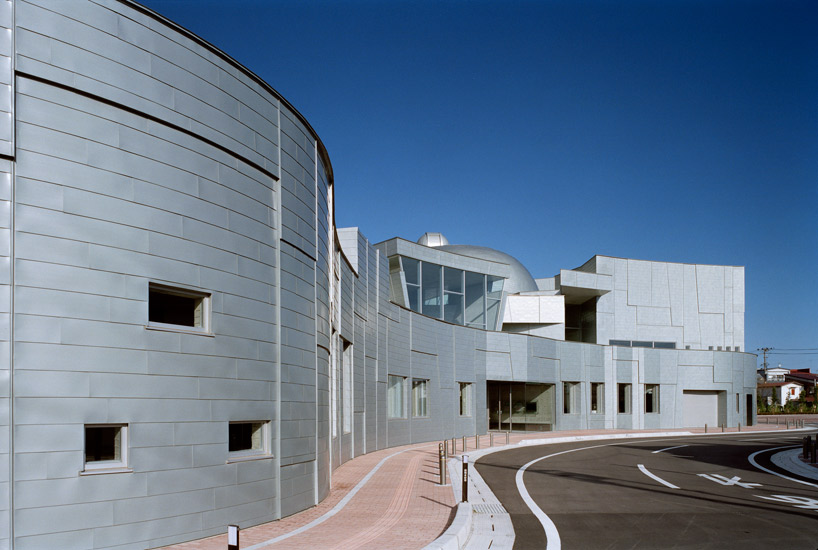 panels cover thin overlapping geometries
panels cover thin overlapping geometries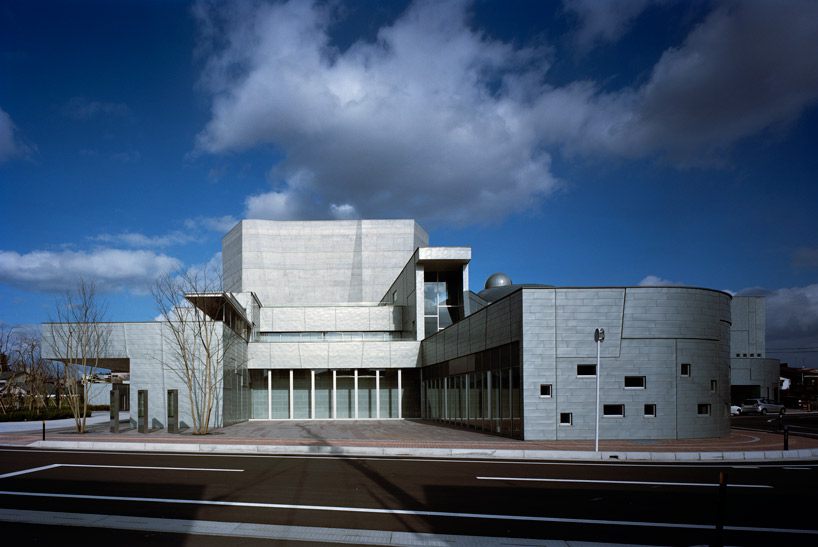 exterior
exterior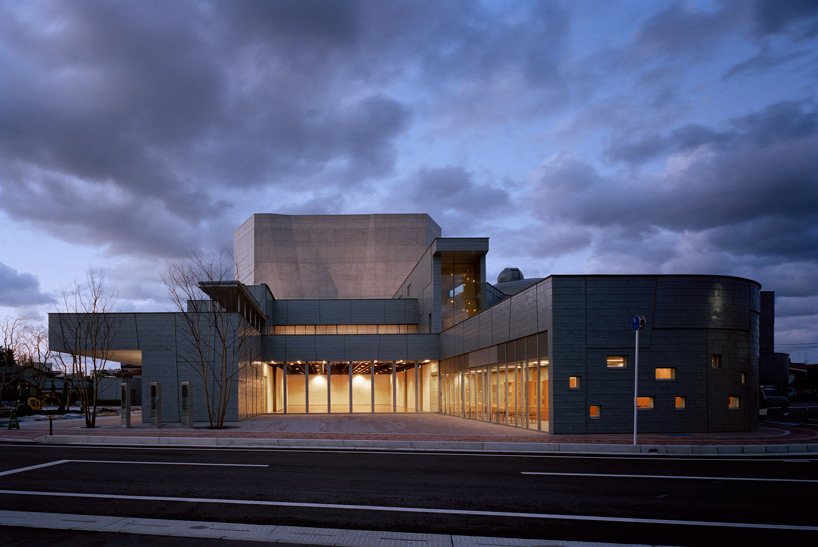 exterior
exterior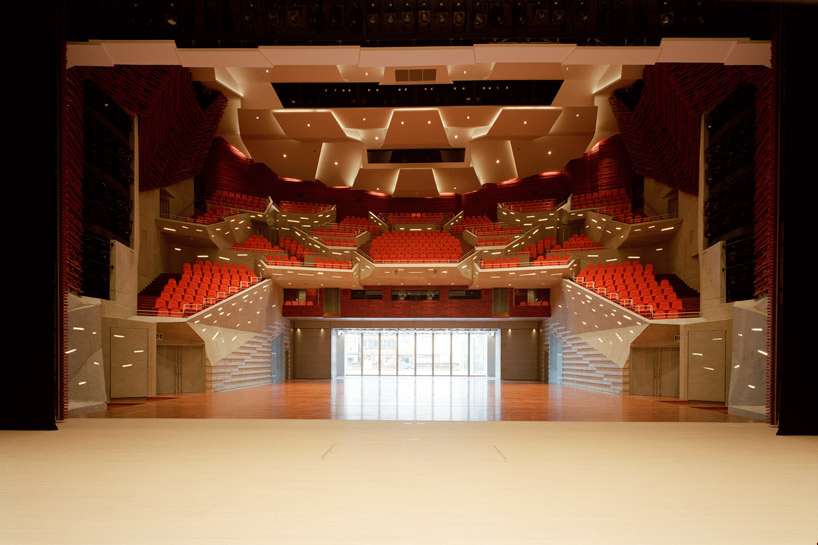 auditorium transformation 1/3
auditorium transformation 1/3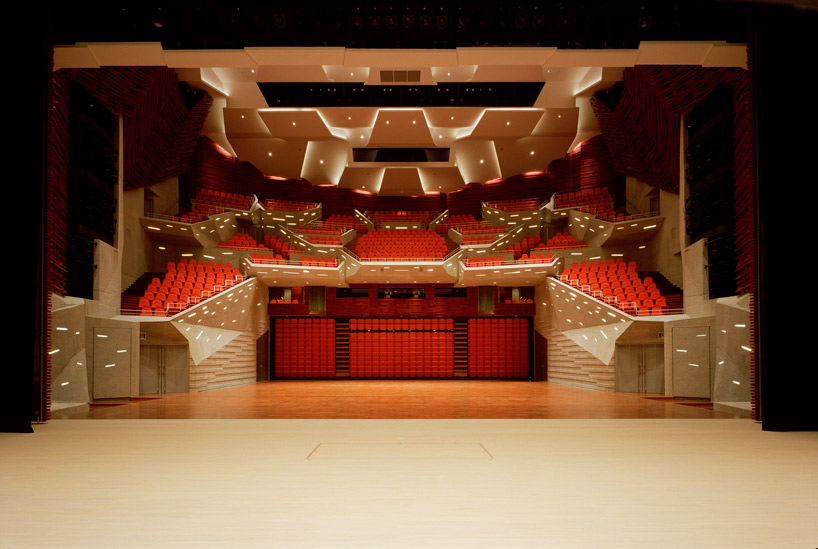 auditorium transformation 2/3
auditorium transformation 2/3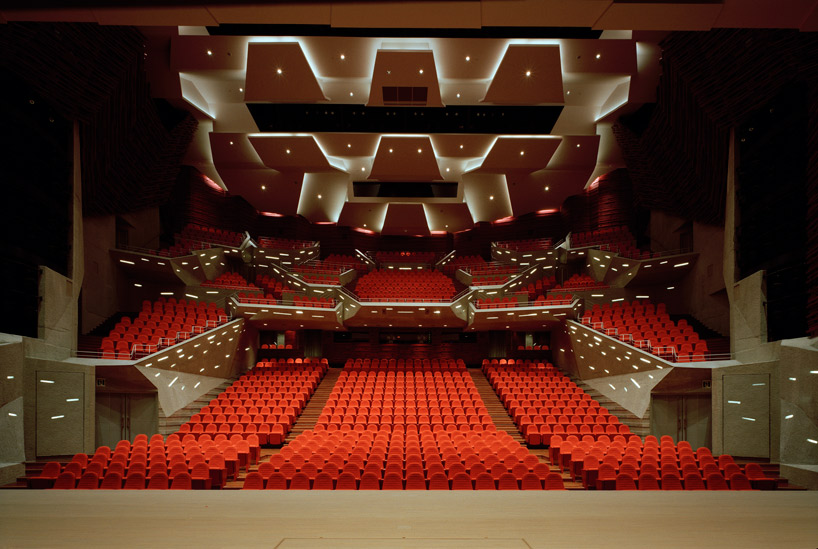 auditorium transformation 3/3
auditorium transformation 3/3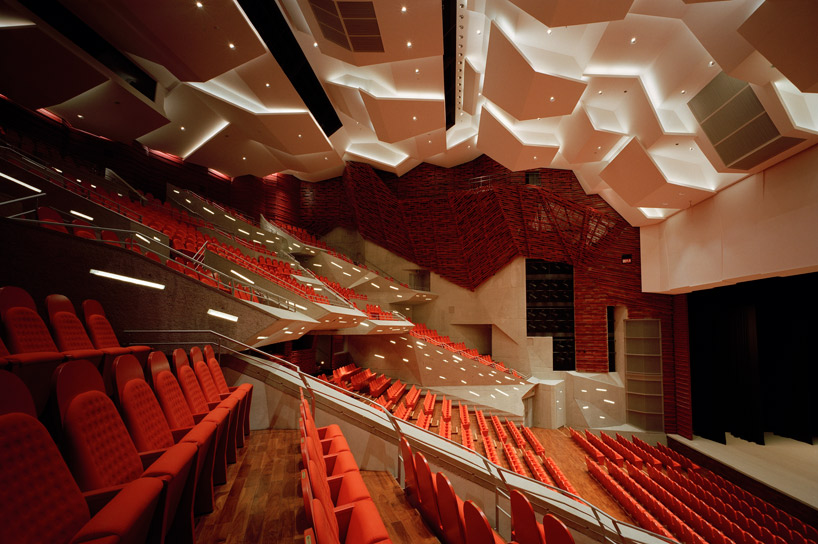 auditorium at full capacity
auditorium at full capacity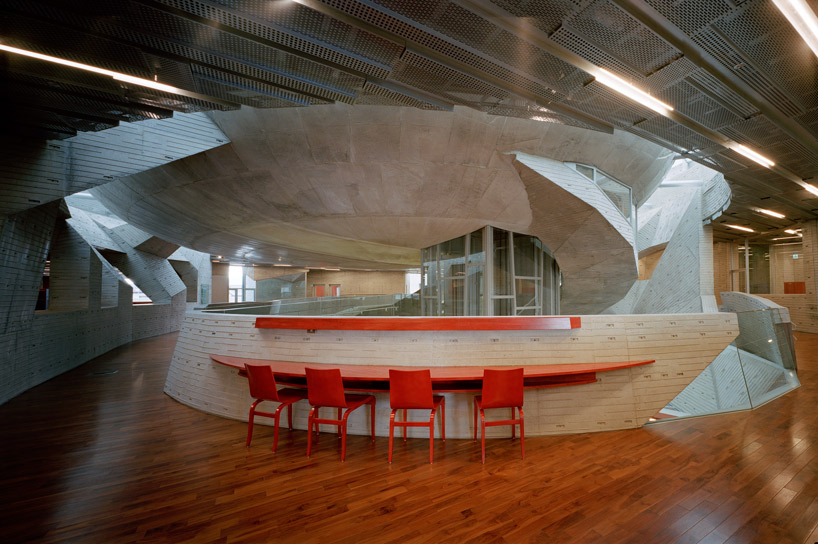 library, second level
library, second level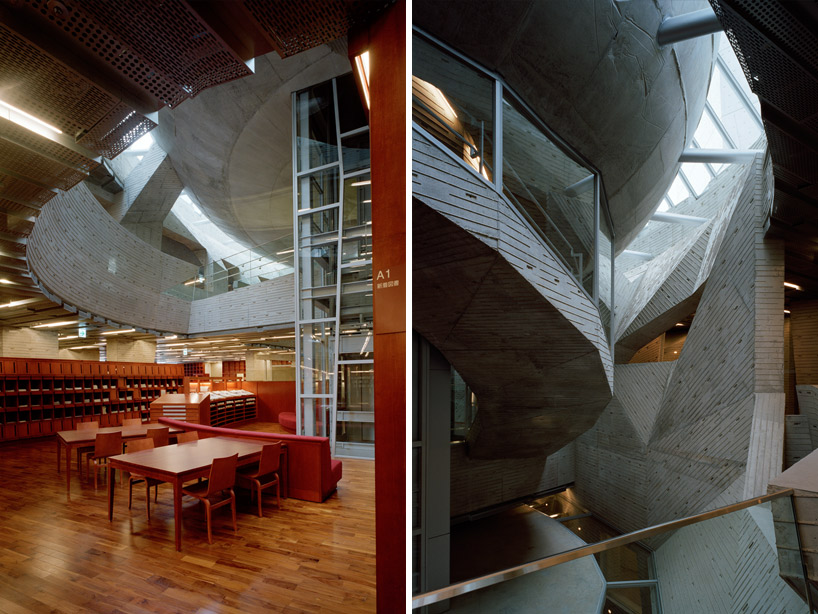 library interiors
library interiors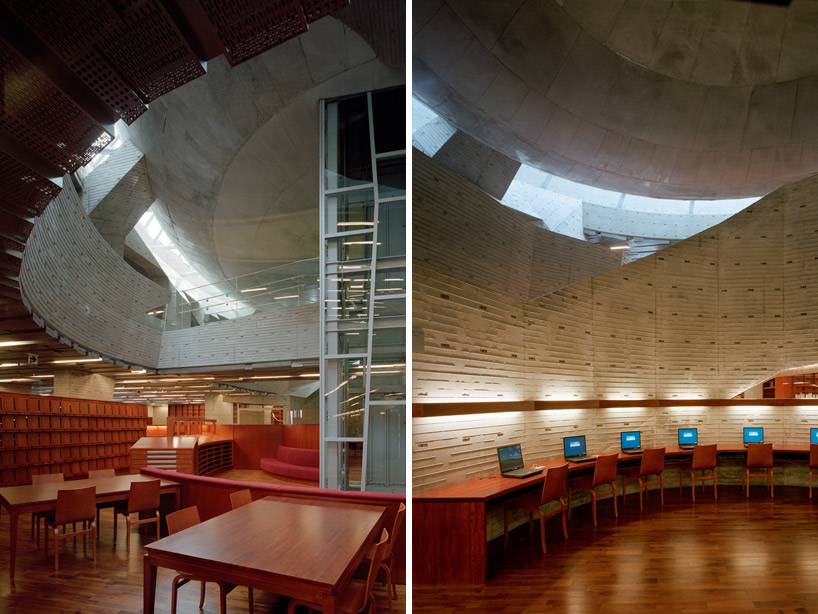 library reading spaces
library reading spaces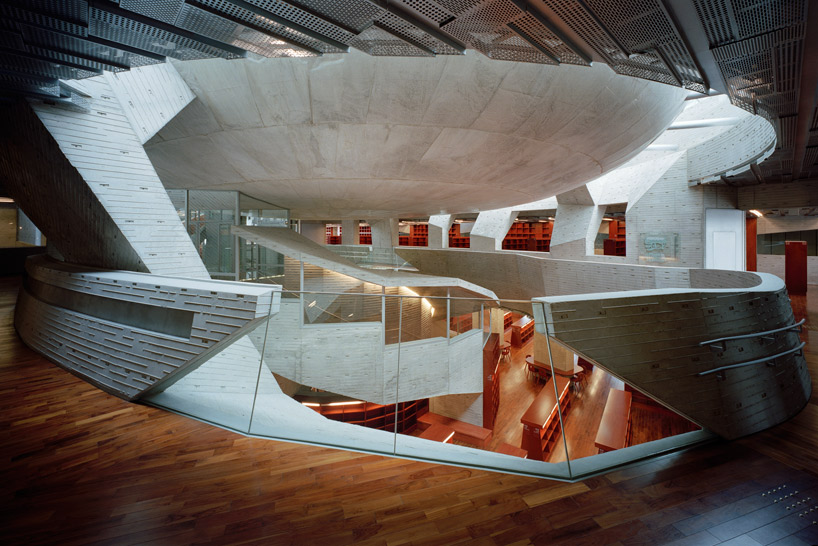 concrete sphere floating over library
concrete sphere floating over library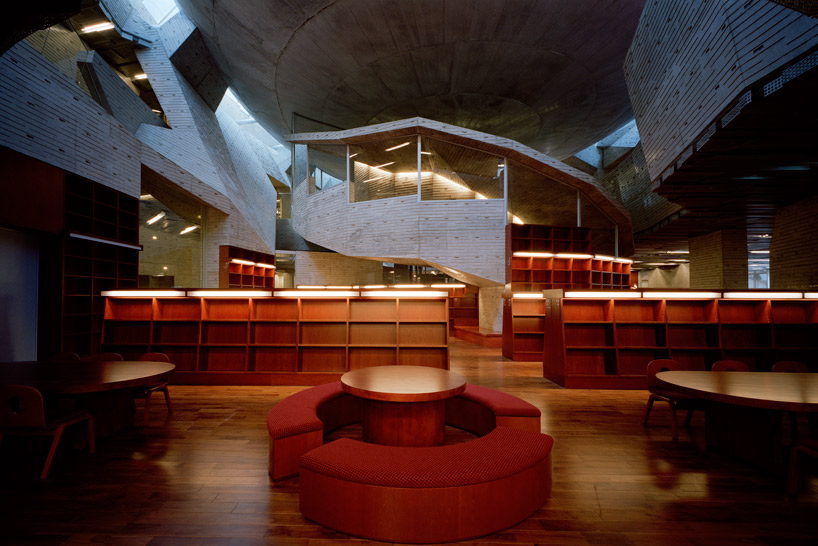 reading areas
reading areas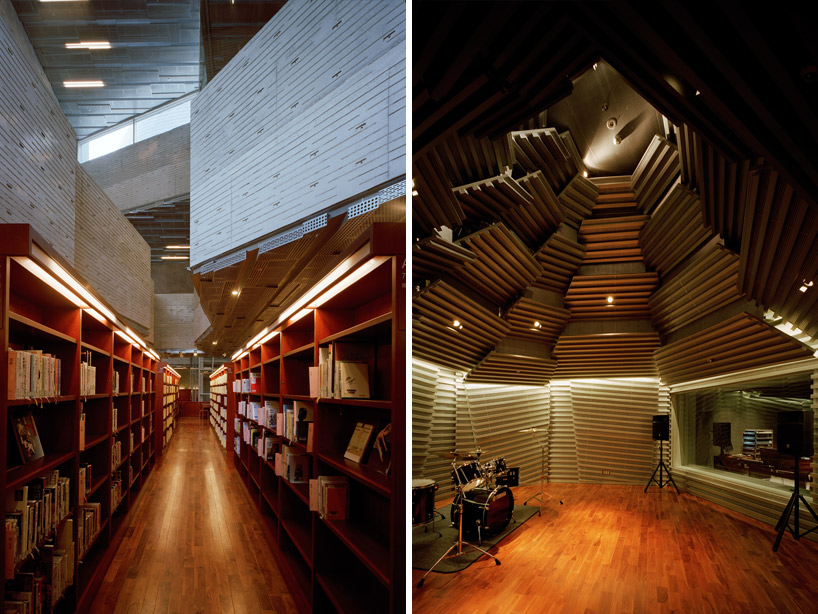 (left) library shelves (right) recording studio
(left) library shelves (right) recording studio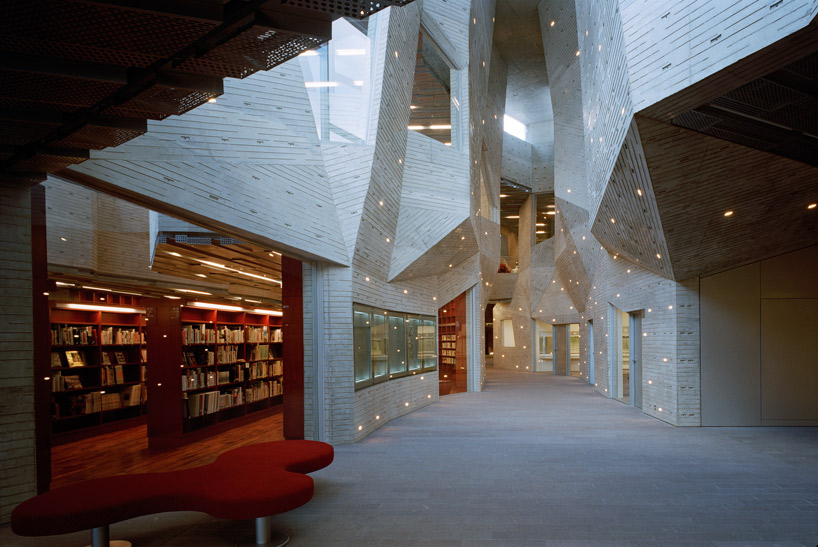 external hallway
external hallway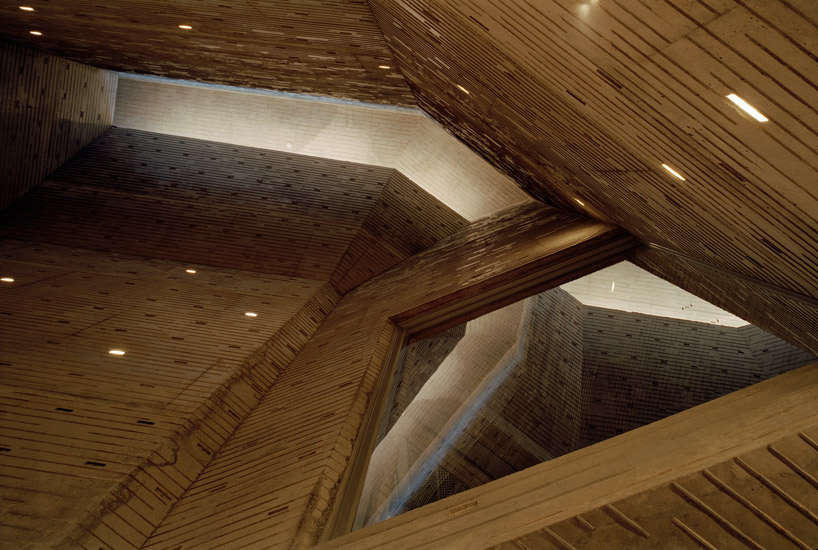 view to the ceiling
view to the ceiling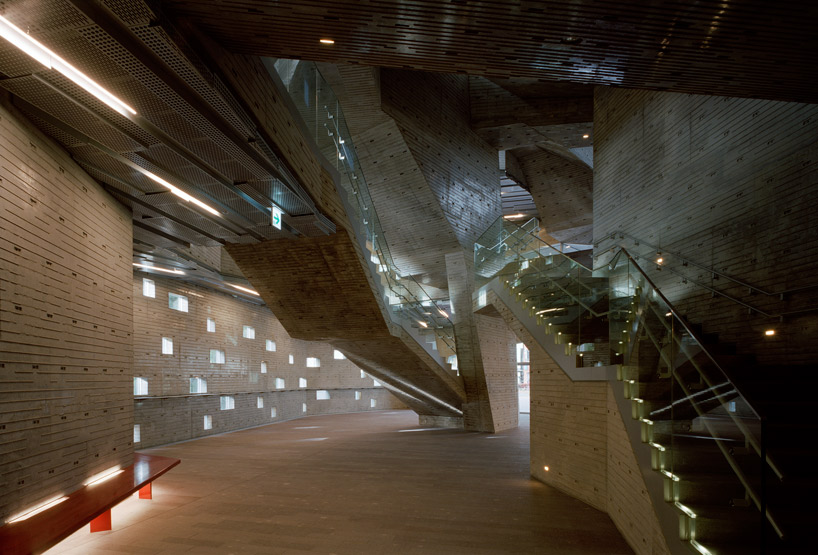 entrance circulation
entrance circulation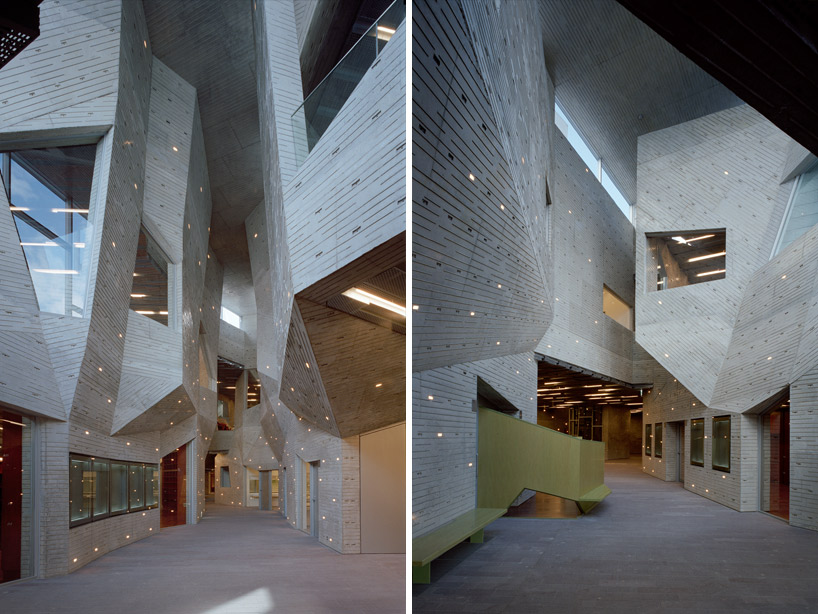 primary hallway
primary hallway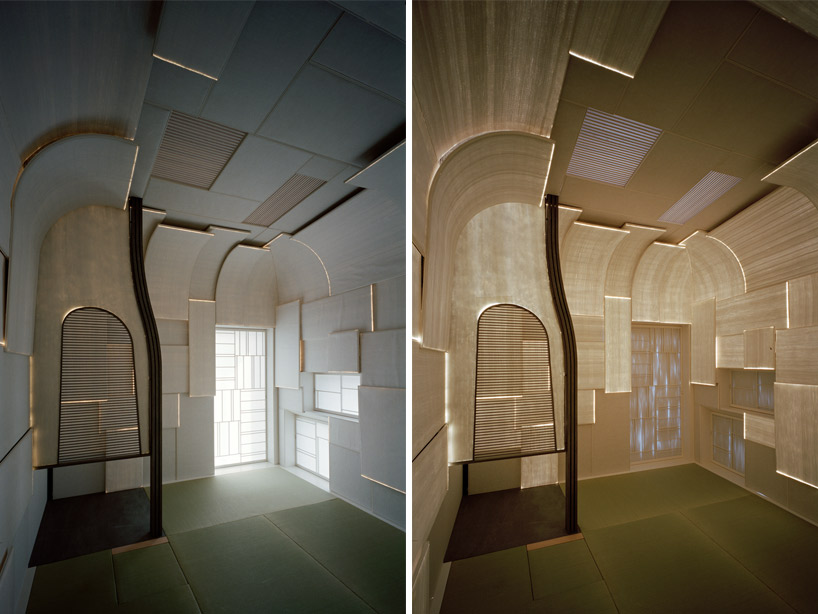 interior
interior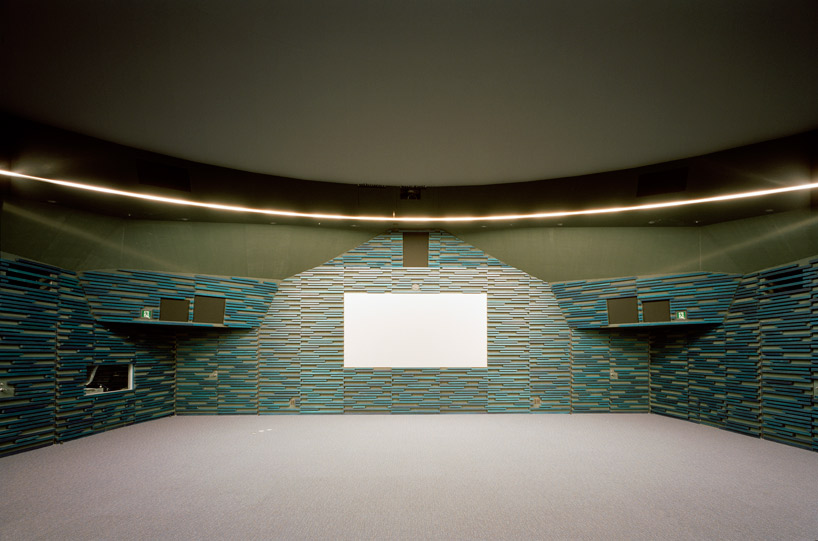 planetarium
planetarium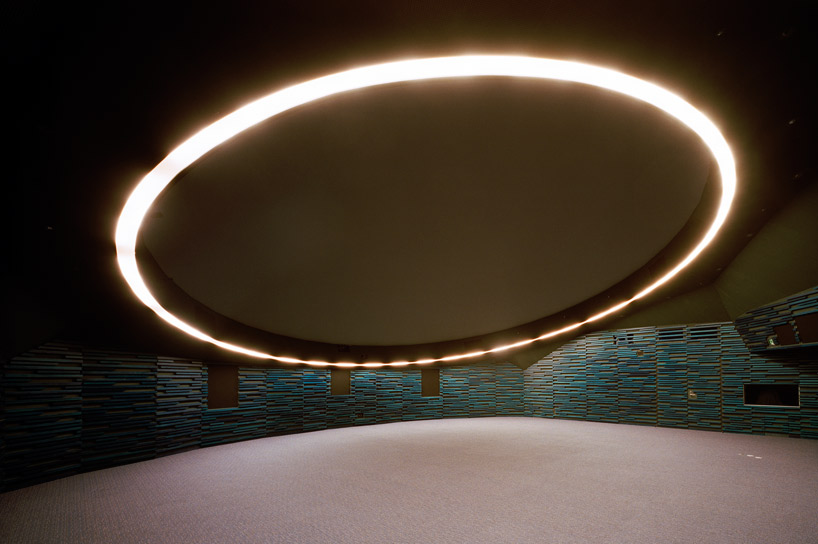 planetarium
planetarium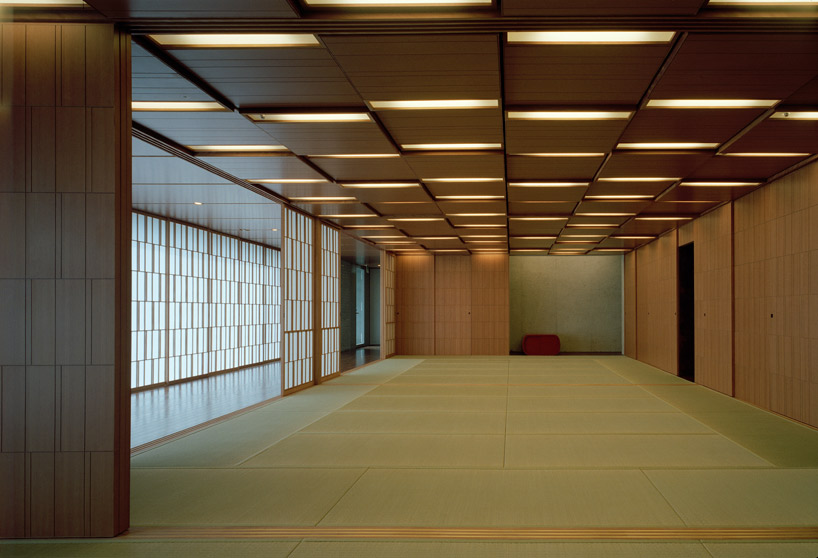 activity room
activity room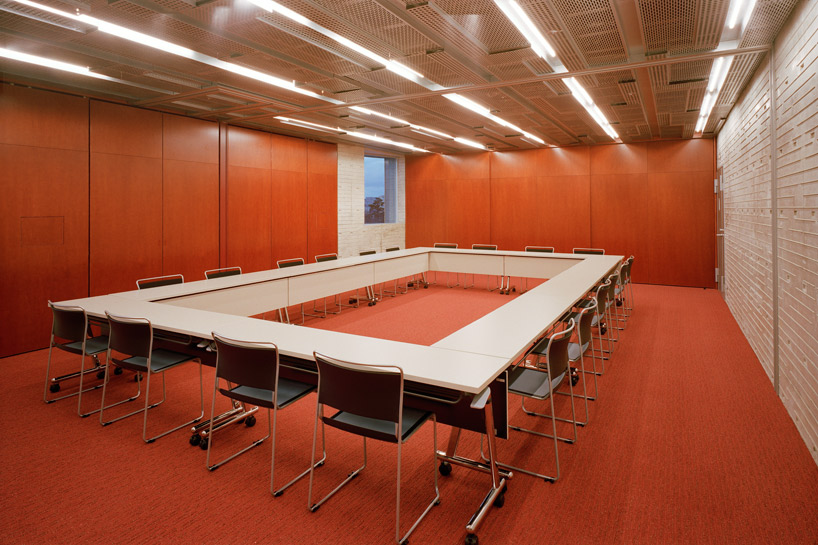 conference room
conference room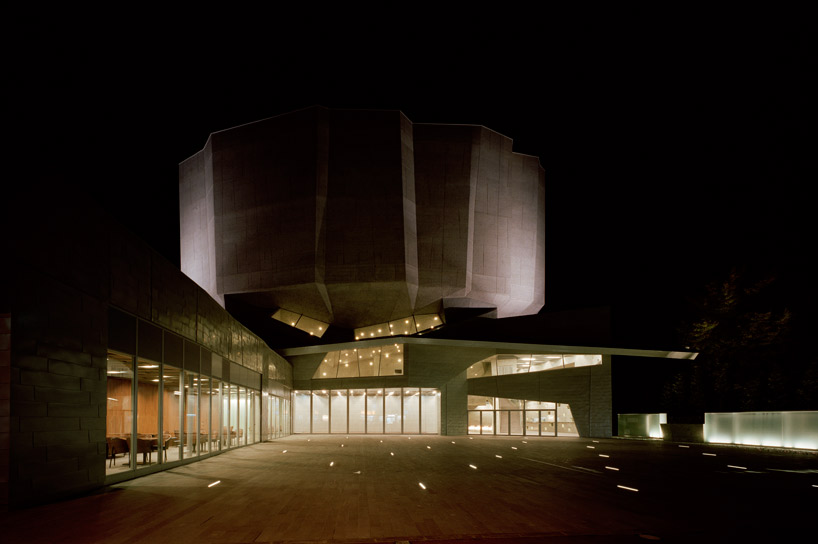 exterior entrance
exterior entrance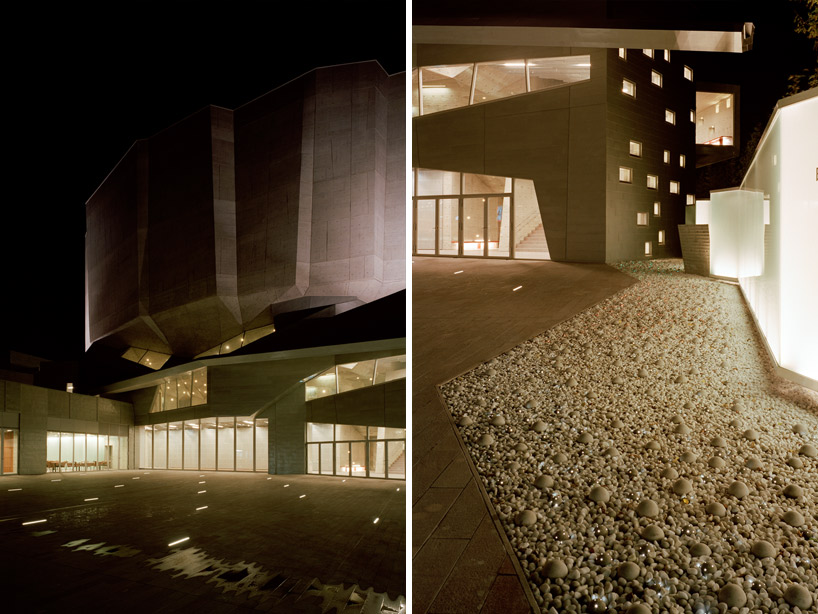 exterior
exterior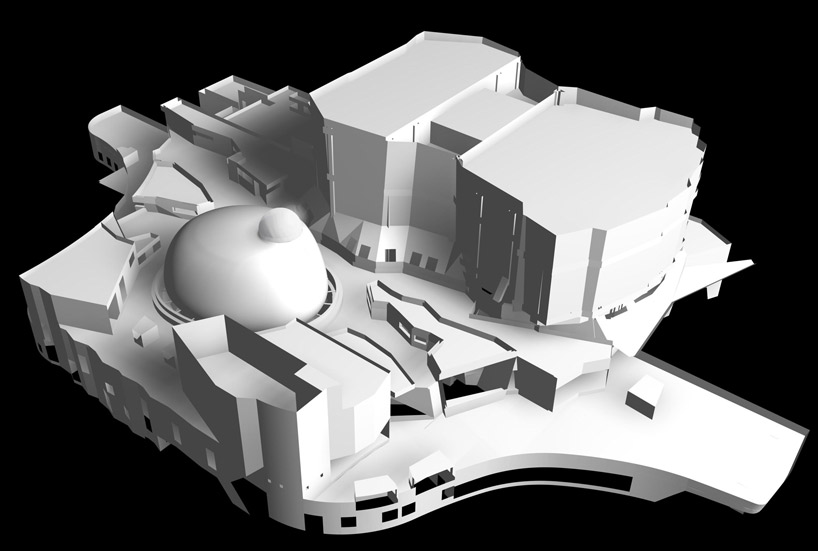 render
render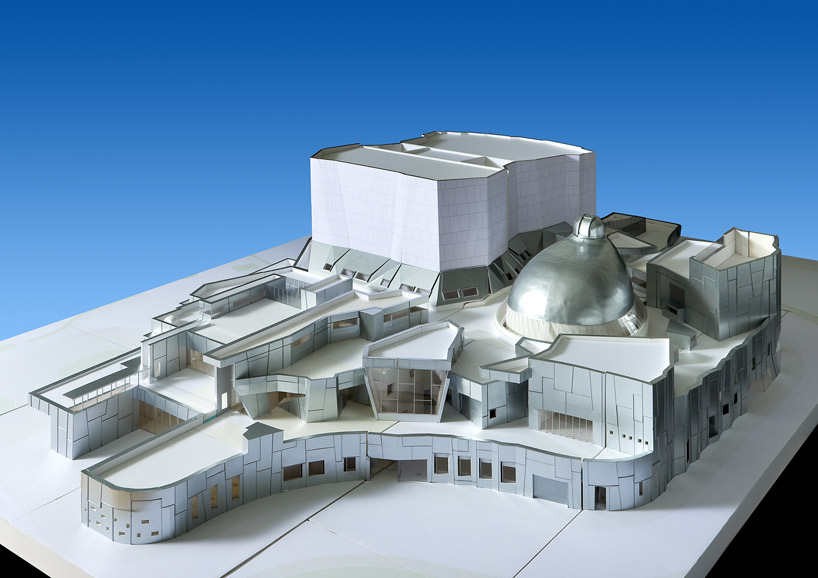 model
model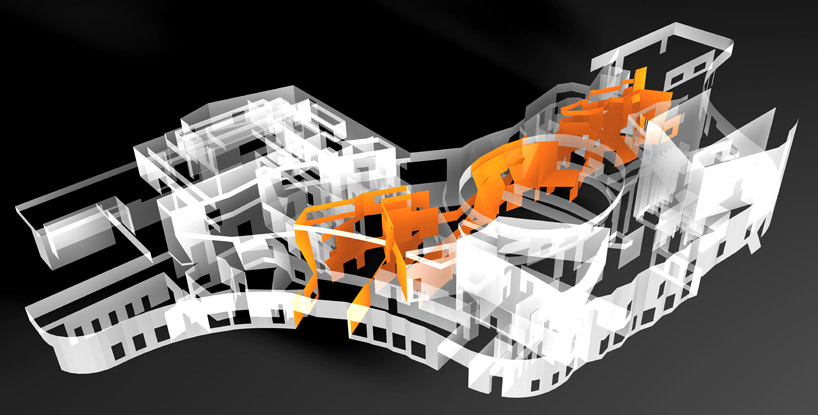 main circulation sequence, original road location
main circulation sequence, original road location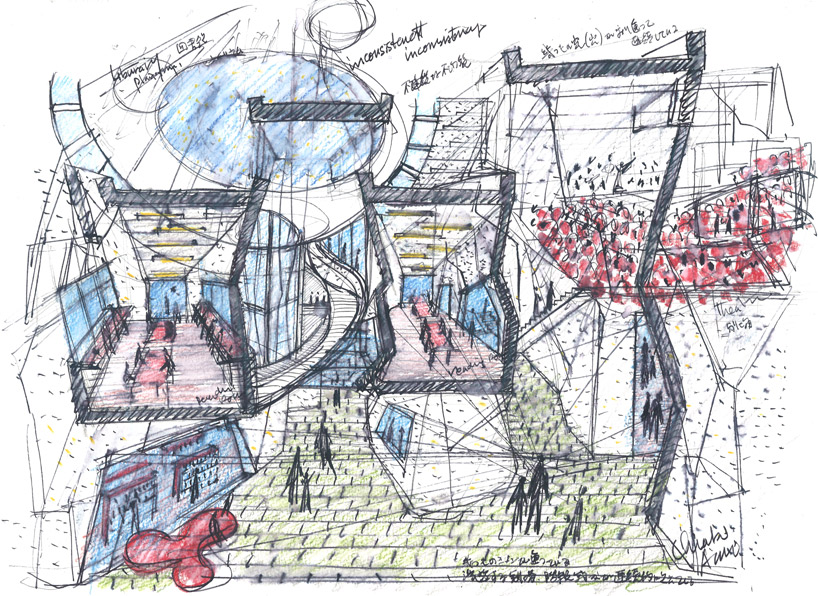 concept sketch
concept sketch