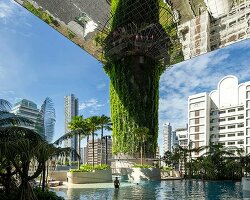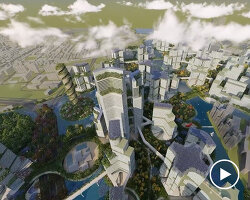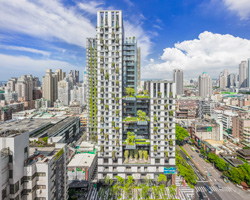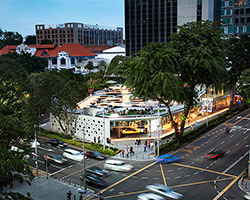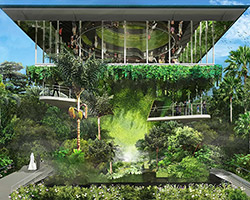KEEP UP WITH OUR DAILY AND WEEKLY NEWSLETTERS
PRODUCT LIBRARY
the apartments shift positions from floor to floor, varying between 90 sqm and 110 sqm.
the house is clad in a rusted metal skin, while the interiors evoke a unified color palette of sand and terracotta.
designing this colorful bogotá school, heatherwick studio takes influence from colombia's indigenous basket weaving.
read our interview with the japanese artist as she takes us on a visual tour of her first architectural endeavor, which she describes as 'a space of contemplation'.
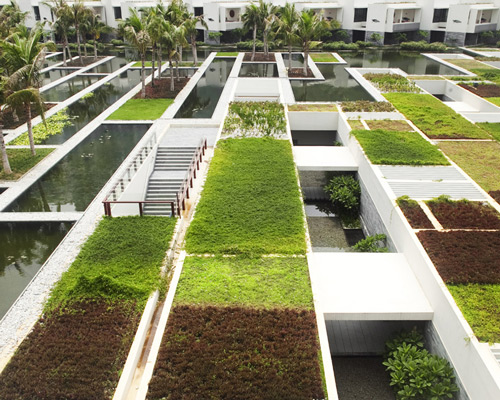
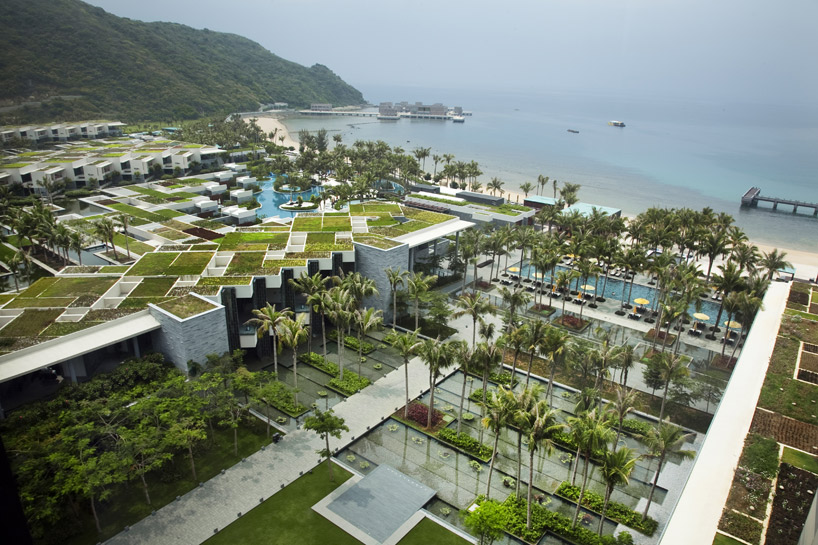 view across resort heart, roof gardens, and family fun pool with chinese restaurant at the far end. image © patrick bingham-hall
view across resort heart, roof gardens, and family fun pool with chinese restaurant at the far end. image © patrick bingham-hall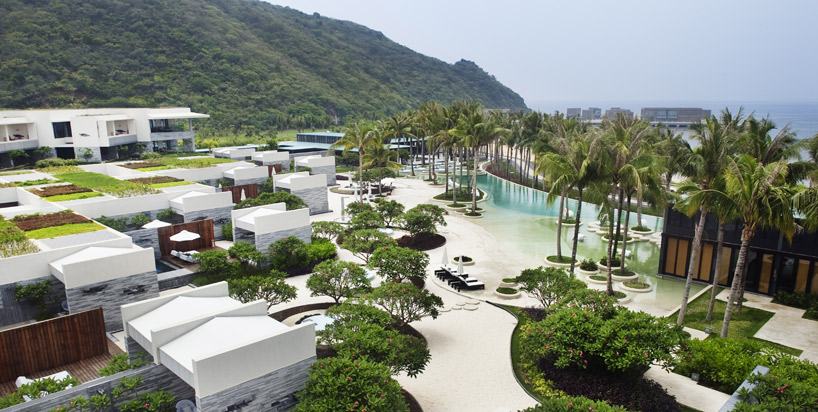 sea water pool along beach promenade for club guests, with direct access from one and two bedroom beach villas. image © patrick bingham-hall
sea water pool along beach promenade for club guests, with direct access from one and two bedroom beach villas. image © patrick bingham-hall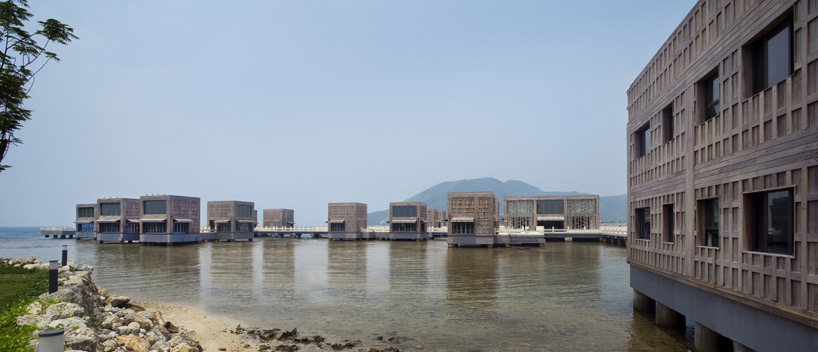 chinese restaurant image © patrick bingham-hall
chinese restaurant image © patrick bingham-hall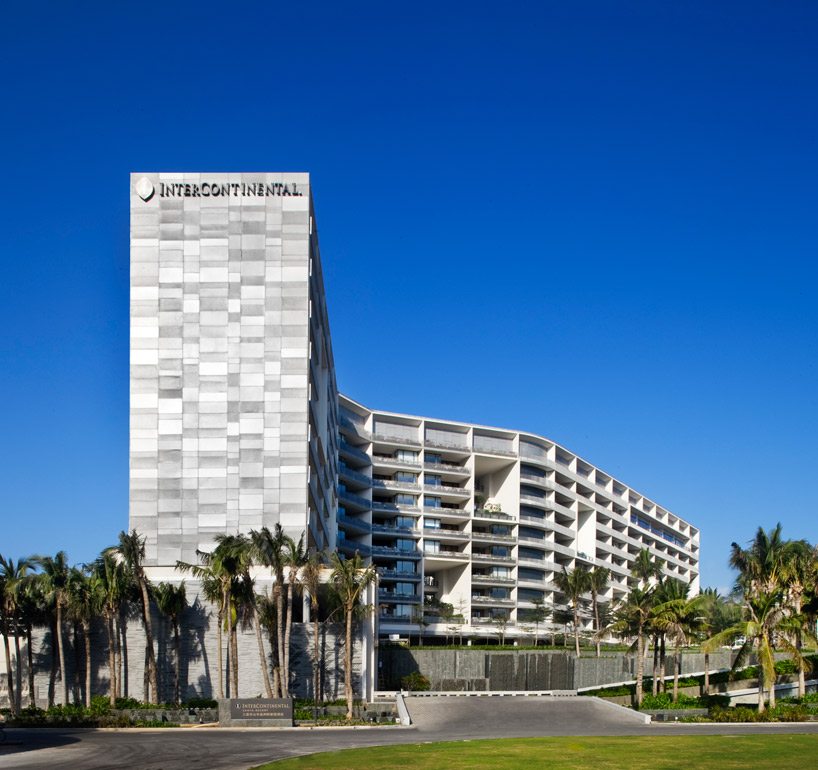 entrance driveway along the west side of development. the 11-storey high façade is wrapped with perforated aluminum screen to reduce heat from afternoon sun. image © patrick bingham-hall
entrance driveway along the west side of development. the 11-storey high façade is wrapped with perforated aluminum screen to reduce heat from afternoon sun. image © patrick bingham-hall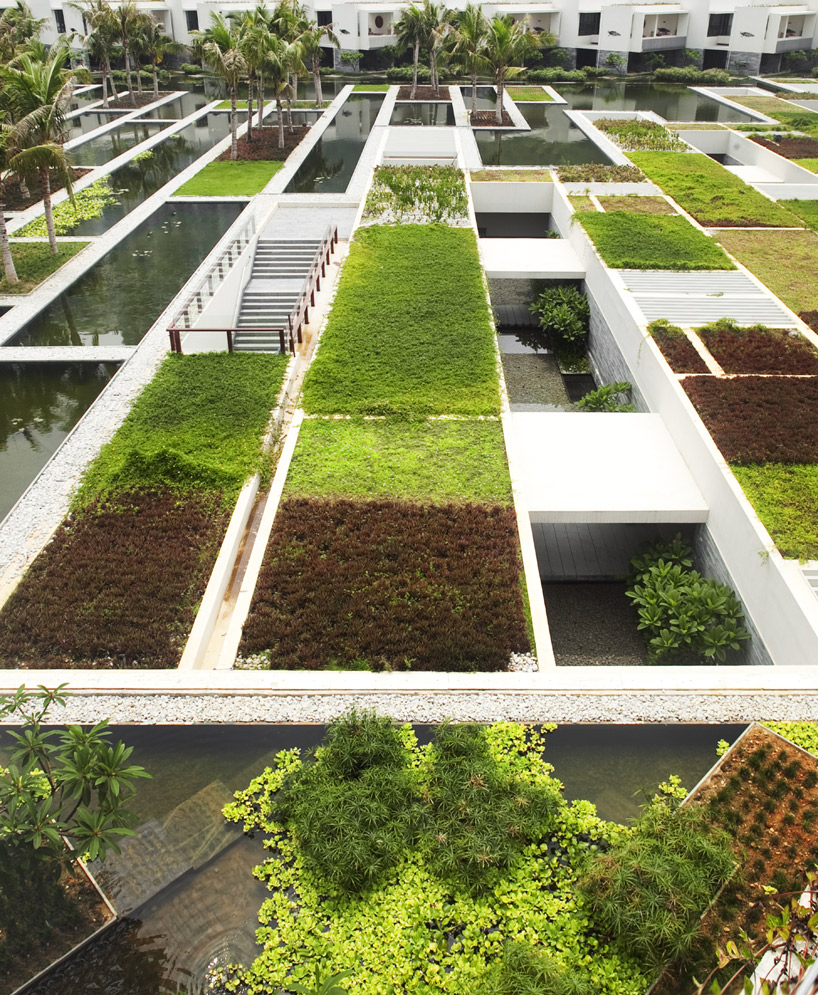 lush landscape and water garden covering beach villa and back of house area on ground floor, giving all 200 hotel rooms at 2nd and 3rd floors bird’s eye view of south china sea. image © patrick bingham-hall
lush landscape and water garden covering beach villa and back of house area on ground floor, giving all 200 hotel rooms at 2nd and 3rd floors bird’s eye view of south china sea. image © patrick bingham-hall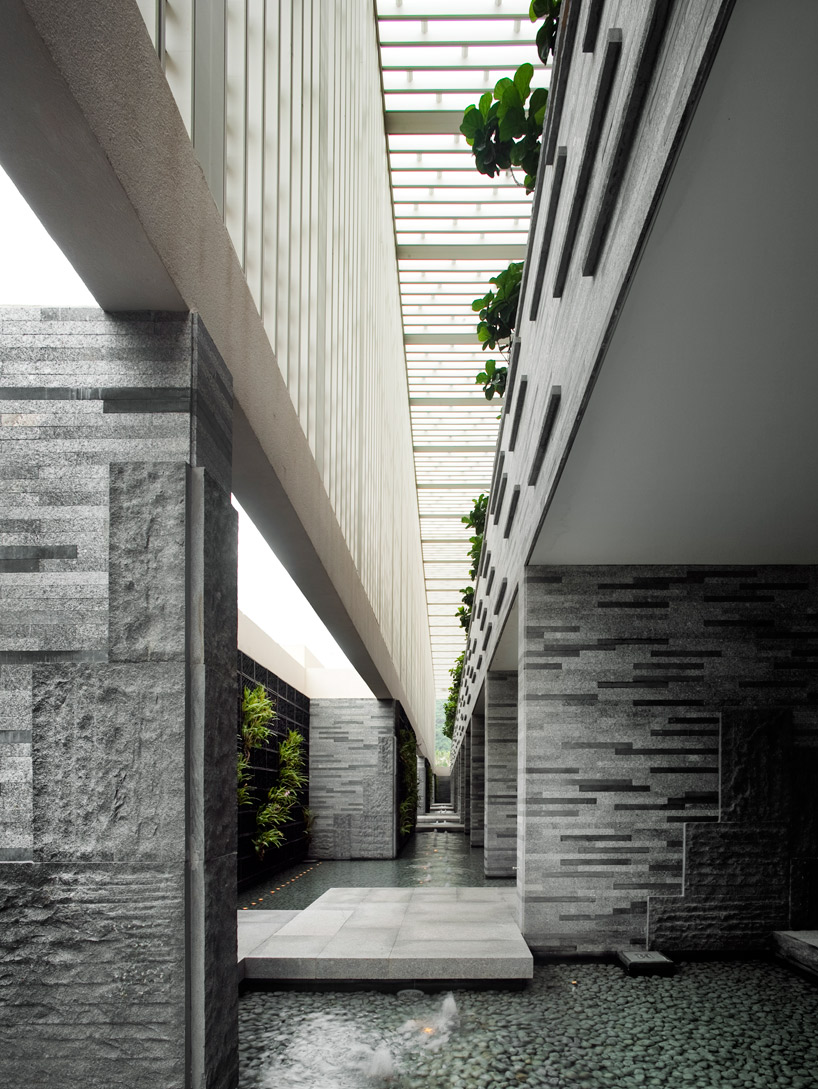 aluminium screen above reflective pond and walkways to private spa villas image © patrick bingham-hall
aluminium screen above reflective pond and walkways to private spa villas image © patrick bingham-hall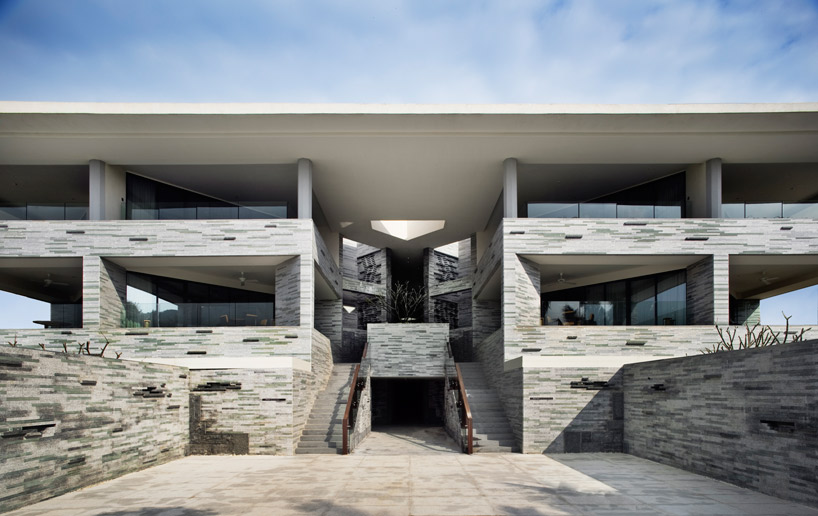 access from beach promenade to watergarden and club intercon rooms. image © patrick bingham-hall
access from beach promenade to watergarden and club intercon rooms. image © patrick bingham-hall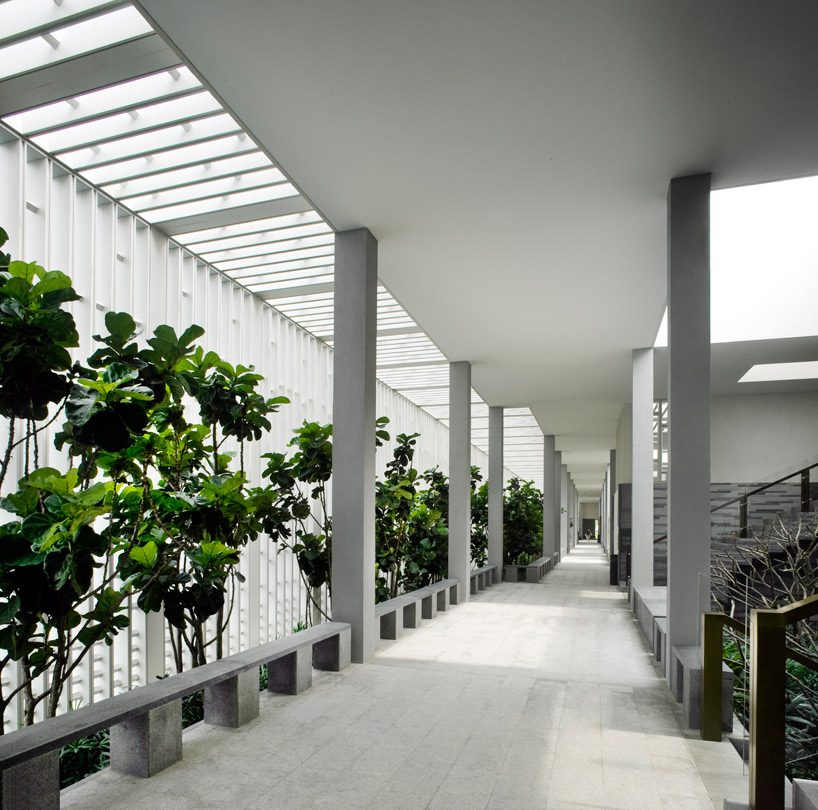 single level corridor with high ceiling along north facade to access watergarden and club intercon rooms at 2nd and 3rd floors, with lush planting, plenty of skylights, and aluminum screens to filter sunlight. image © patrick bingham-hall
single level corridor with high ceiling along north facade to access watergarden and club intercon rooms at 2nd and 3rd floors, with lush planting, plenty of skylights, and aluminum screens to filter sunlight. image © patrick bingham-hall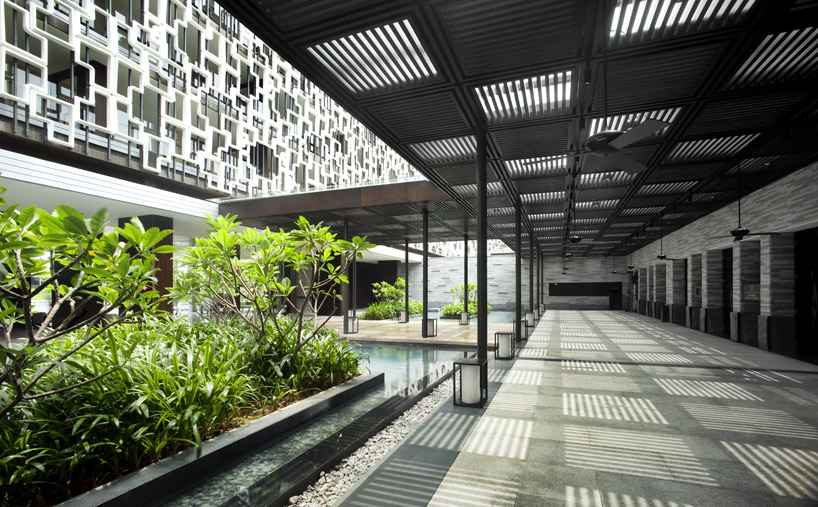 ballroom pre-function area with wide glass canopy and timber trellis image © patrick bingham-hall
ballroom pre-function area with wide glass canopy and timber trellis image © patrick bingham-hall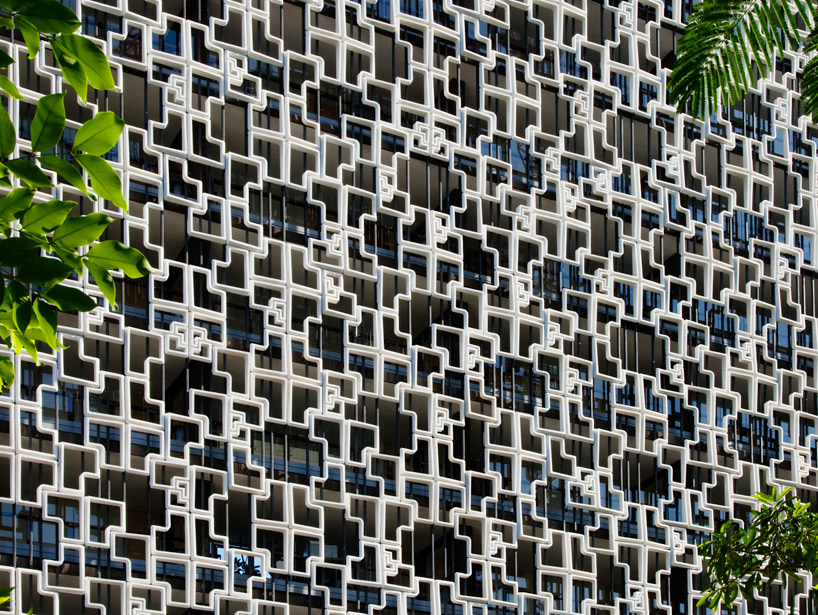 precast concrete screen along north façade of skyroom tower image © patrick bingham-hall
precast concrete screen along north façade of skyroom tower image © patrick bingham-hall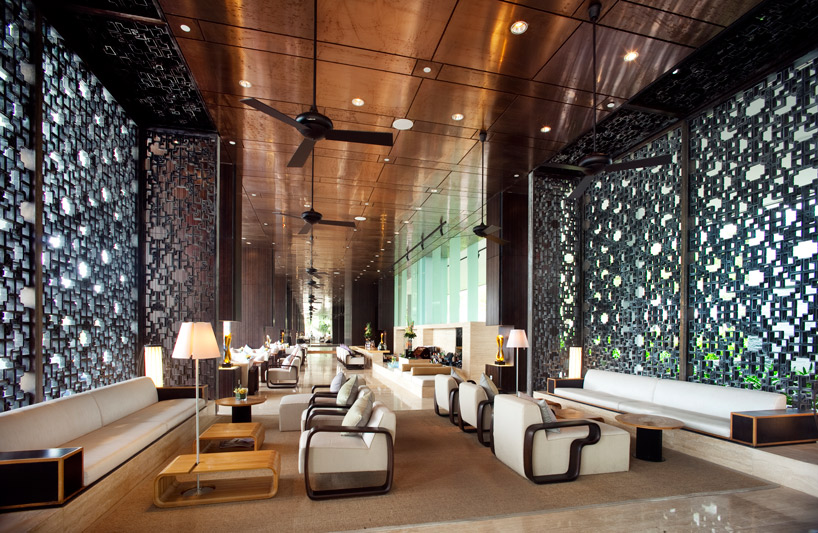 naturally ventilated lobby lounge with brass screen wall image © patrick bingham-hall
naturally ventilated lobby lounge with brass screen wall image © patrick bingham-hall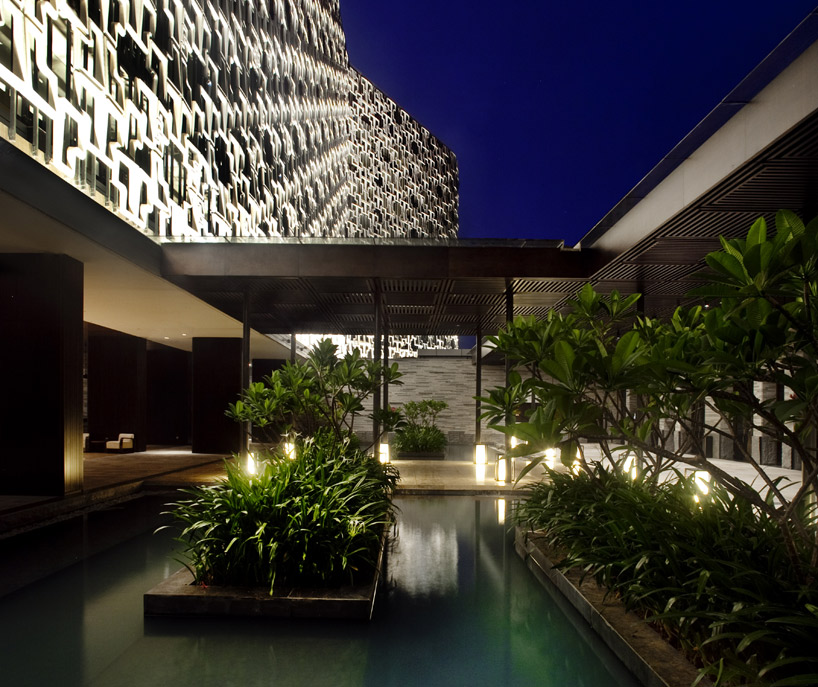 ballroom pre-function space image © patrick bingham-hall
ballroom pre-function space image © patrick bingham-hall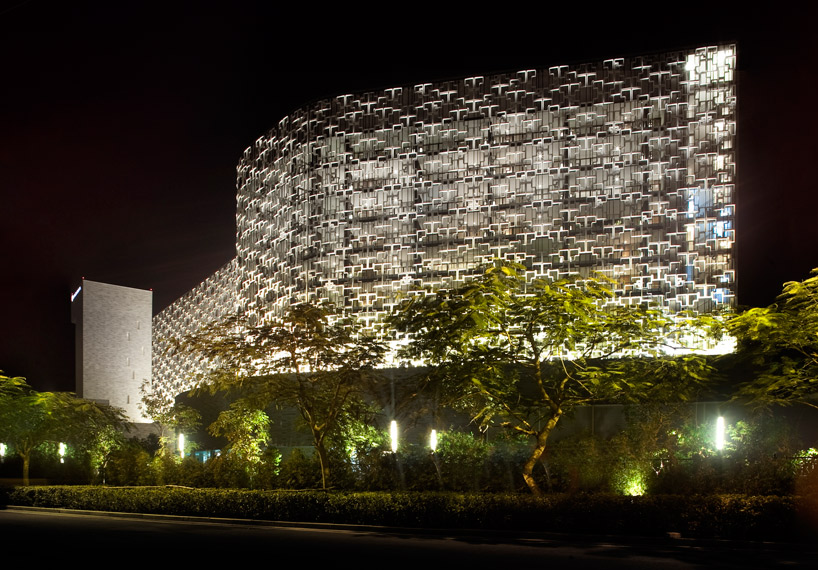 skyroom north facade image © patrick bingham-hall
skyroom north facade image © patrick bingham-hall