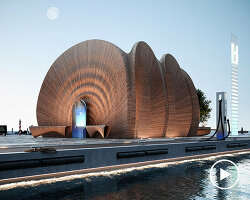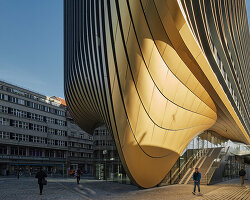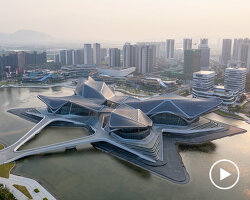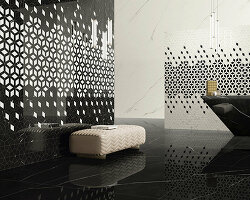KEEP UP WITH OUR DAILY AND WEEKLY NEWSLETTERS
PRODUCT LIBRARY
the apartments shift positions from floor to floor, varying between 90 sqm and 110 sqm.
the house is clad in a rusted metal skin, while the interiors evoke a unified color palette of sand and terracotta.
designing this colorful bogotá school, heatherwick studio takes influence from colombia's indigenous basket weaving.
read our interview with the japanese artist as she takes us on a visual tour of her first architectural endeavor, which she describes as 'a space of contemplation'.
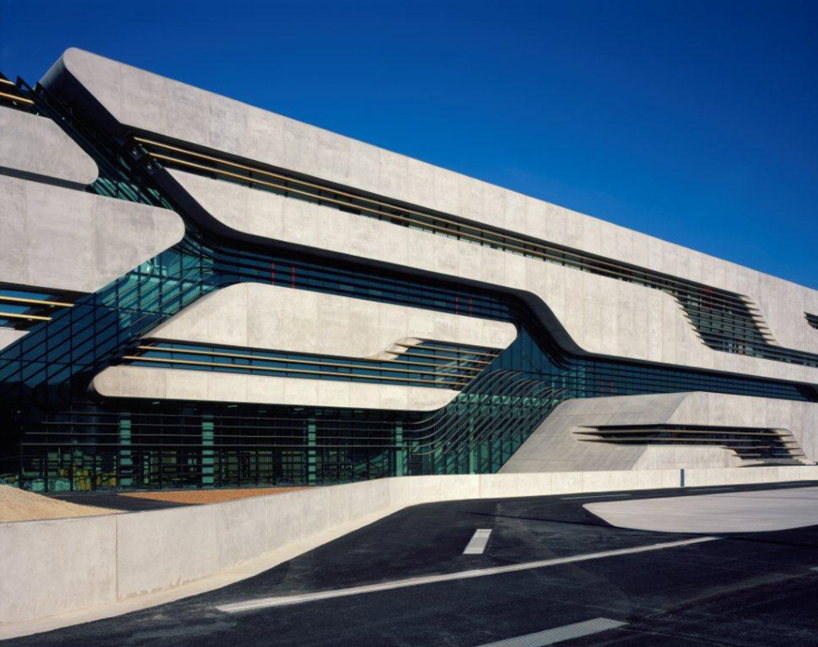
 the structure is reminiscent of a large tree-trunk lying horizontal image © hélène binet
the structure is reminiscent of a large tree-trunk lying horizontal image © hélène binet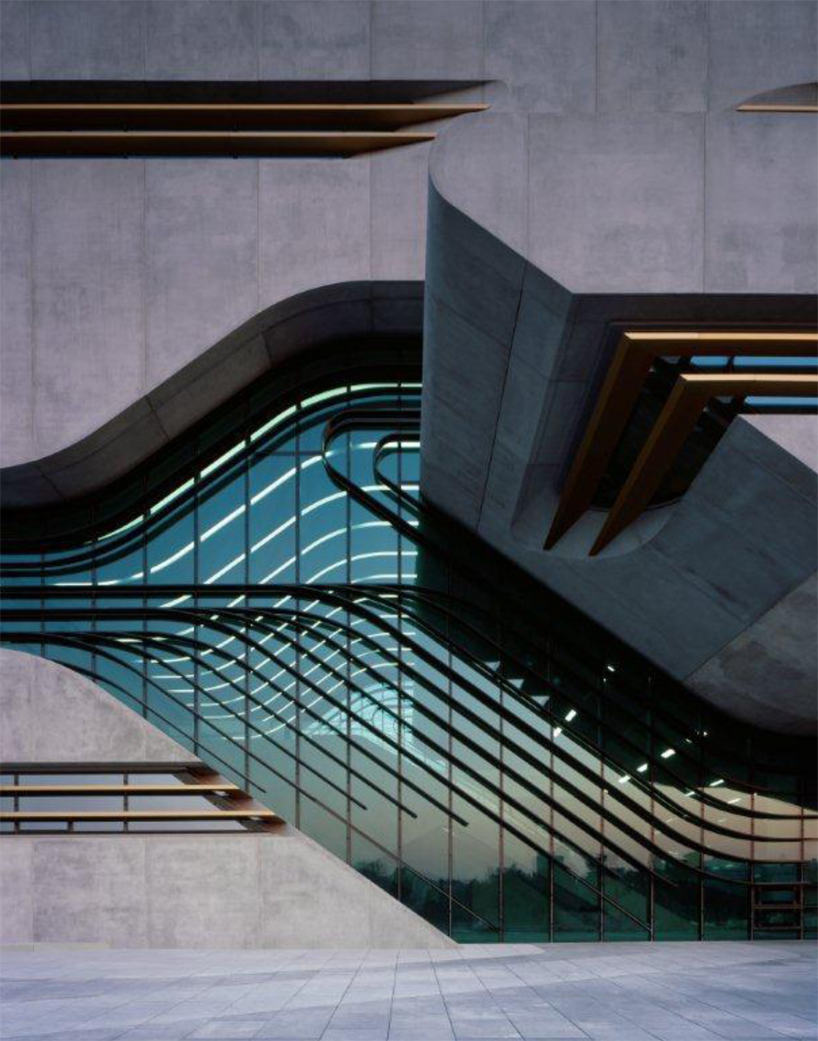 recessed glass strips run along the length of the building image © hélène binet
recessed glass strips run along the length of the building image © hélène binet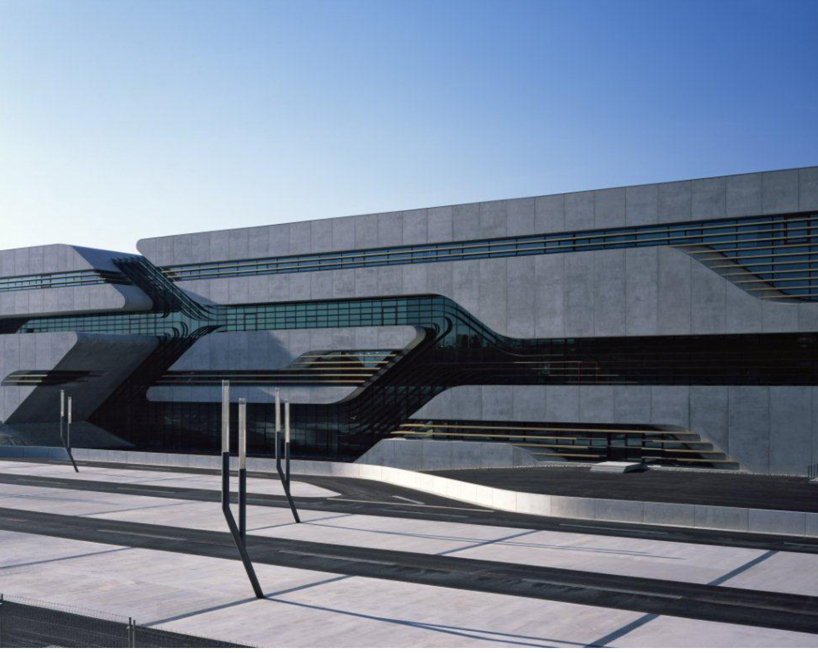 image © hélène binet
image © hélène binet interior view of the open public spaces image © hélène binet
interior view of the open public spaces image © hélène binet image © hélène binet
image © hélène binet image © hélène binet
image © hélène binet image © hélène binet
image © hélène binet image © hélène binet
image © hélène binet storage spaces image © hélène binet
storage spaces image © hélène binet