KEEP UP WITH OUR DAILY AND WEEKLY NEWSLETTERS
PRODUCT LIBRARY
the apartments shift positions from floor to floor, varying between 90 sqm and 110 sqm.
the house is clad in a rusted metal skin, while the interiors evoke a unified color palette of sand and terracotta.
designing this colorful bogotá school, heatherwick studio takes influence from colombia's indigenous basket weaving.
read our interview with the japanese artist as she takes us on a visual tour of her first architectural endeavor, which she describes as 'a space of contemplation'.
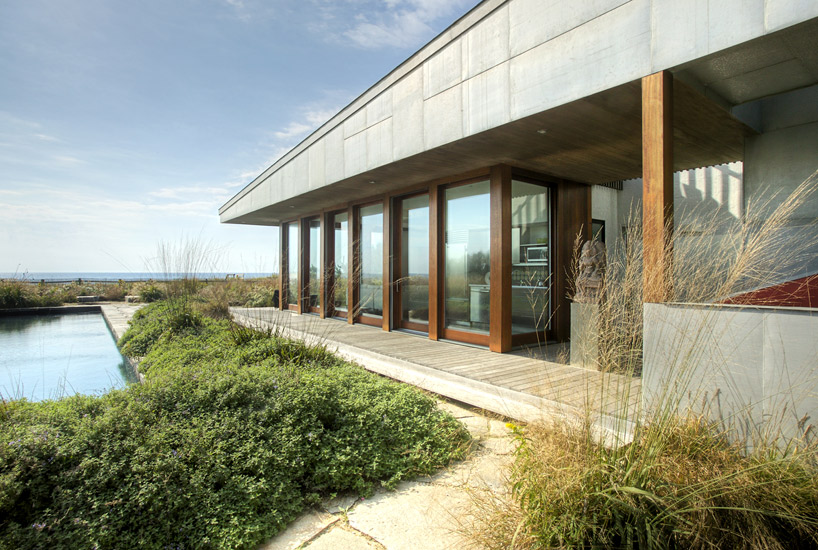
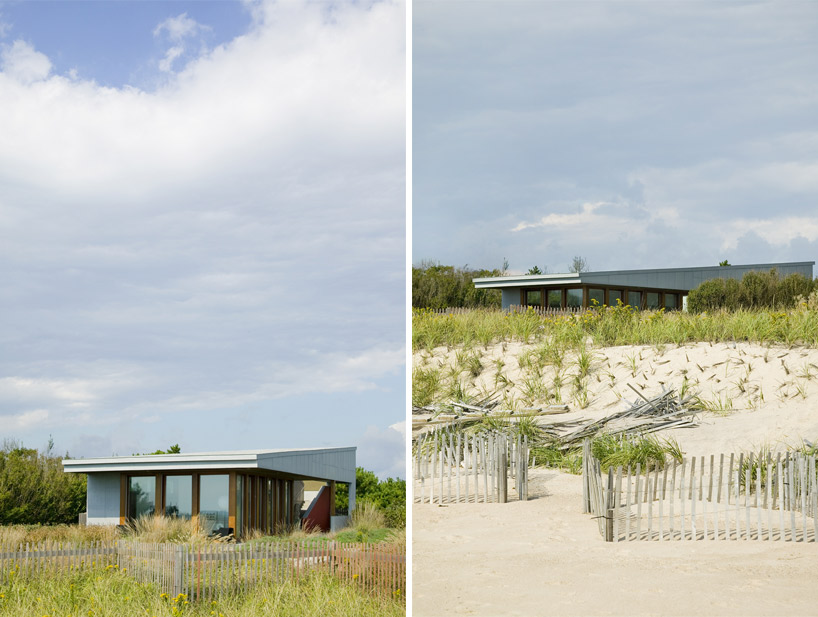 view from the sand dunes
view from the sand dunes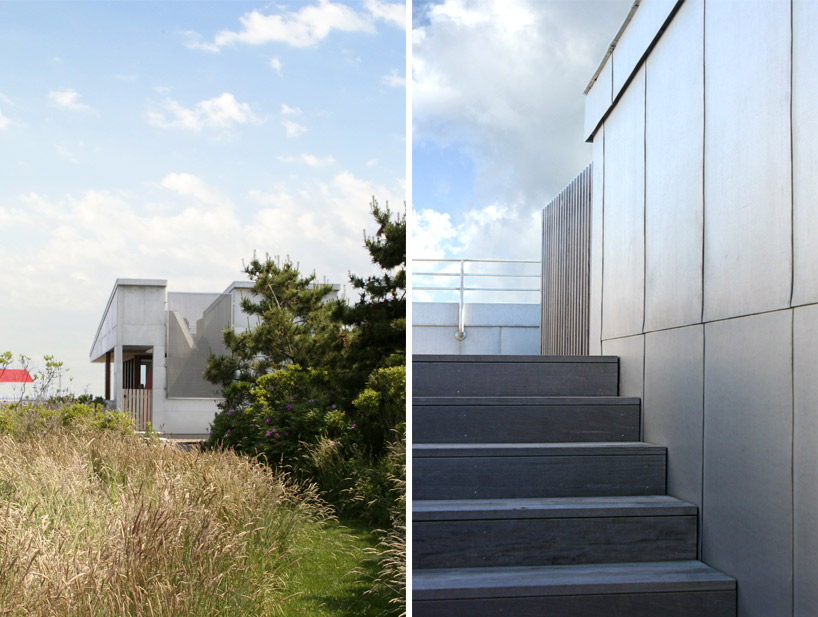 (left) entry and staircase void (right) rooftop terrace
(left) entry and staircase void (right) rooftop terrace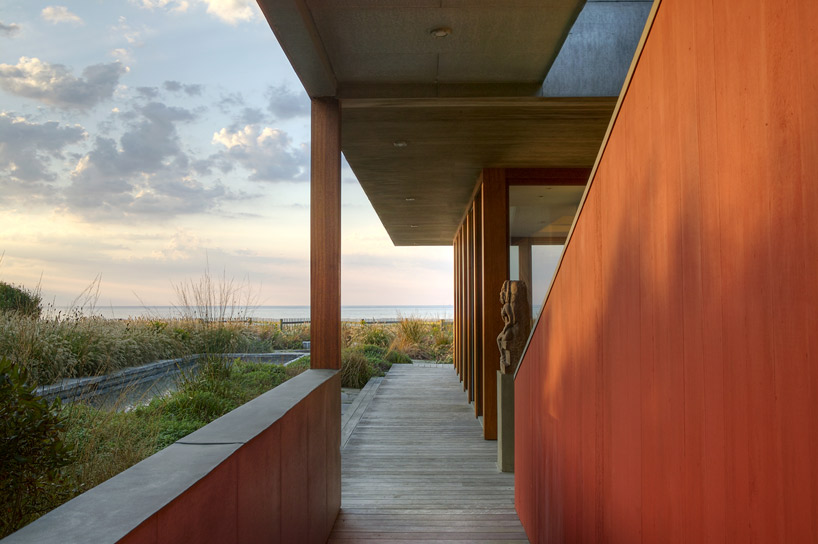 boardwalk
boardwalk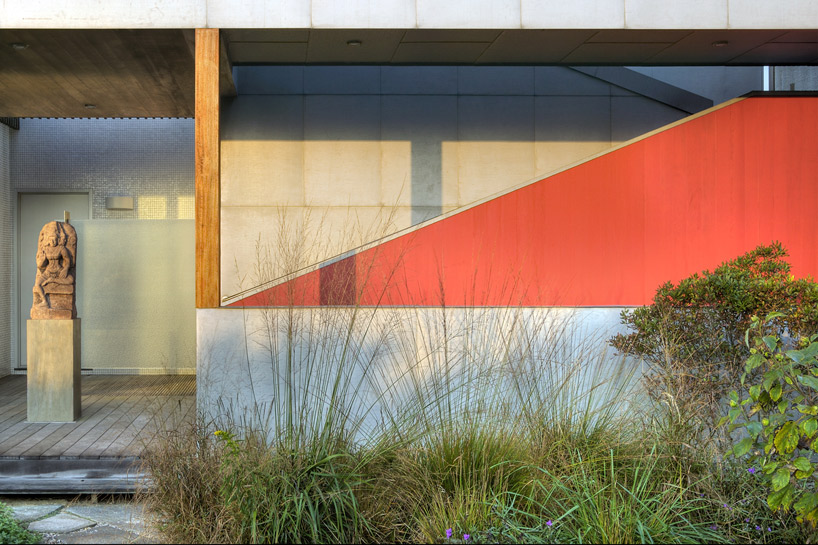 boardwalk and exterior stairs
boardwalk and exterior stairs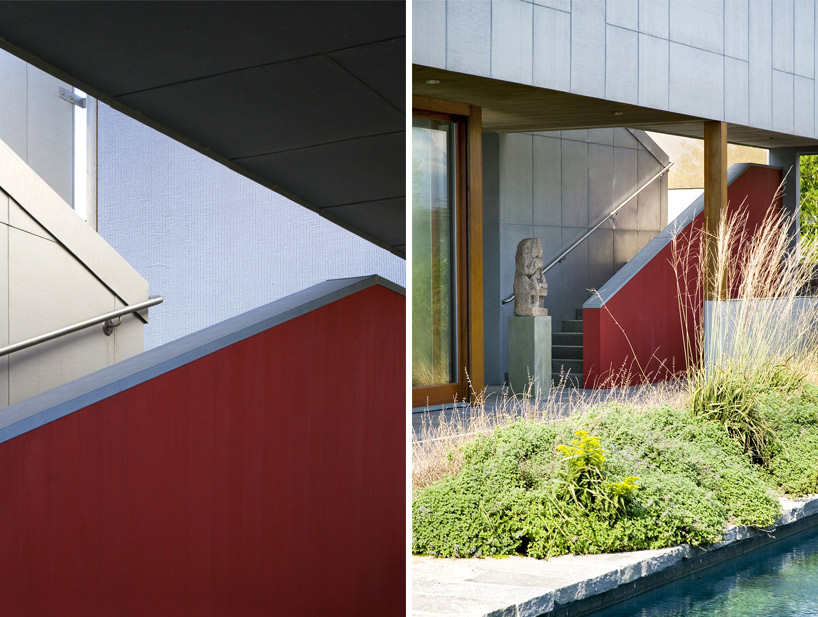 exterior stairs to rooftop terrace
exterior stairs to rooftop terrace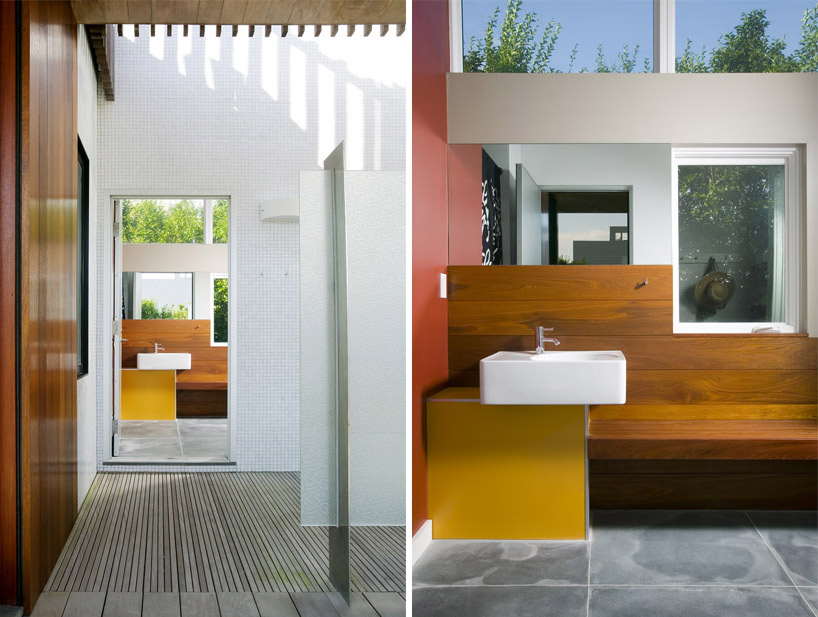 (left) outdoor shower (right) bathroom
(left) outdoor shower (right) bathroom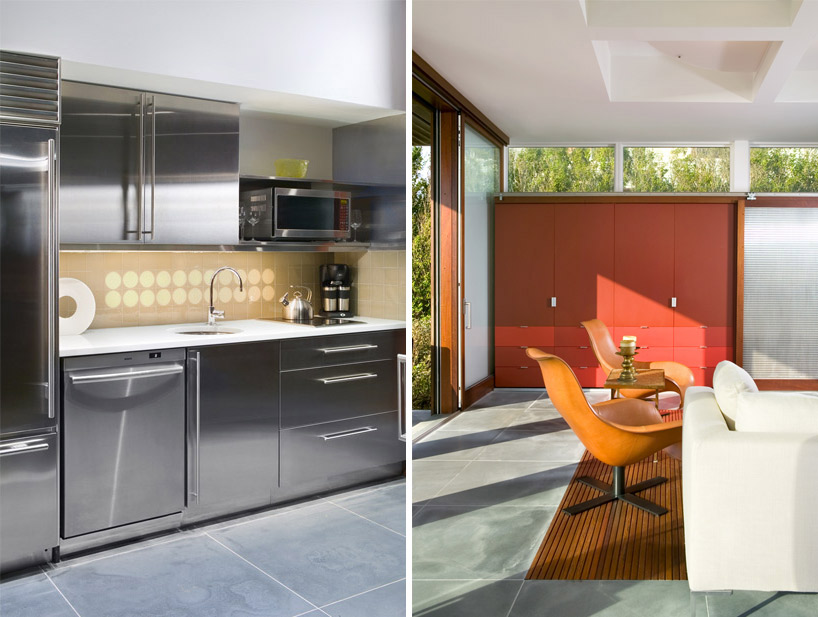 (left) kitchen (right) living room
(left) kitchen (right) living room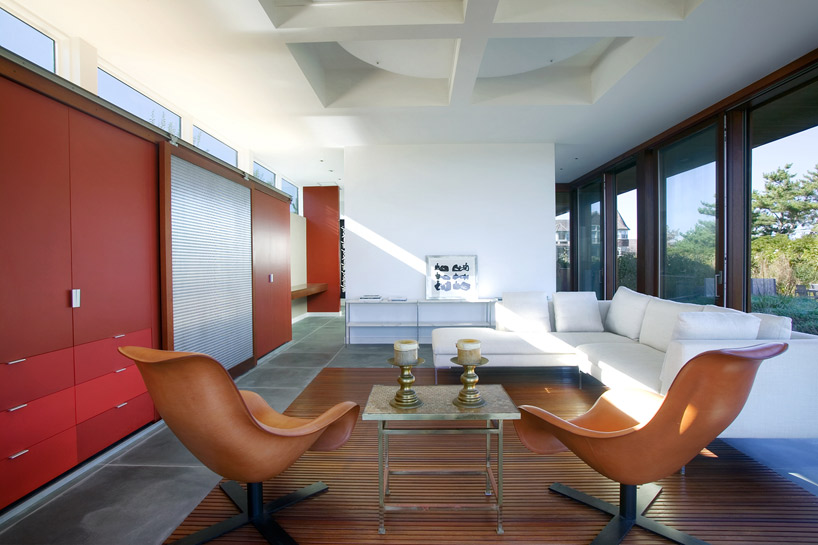 living room
living room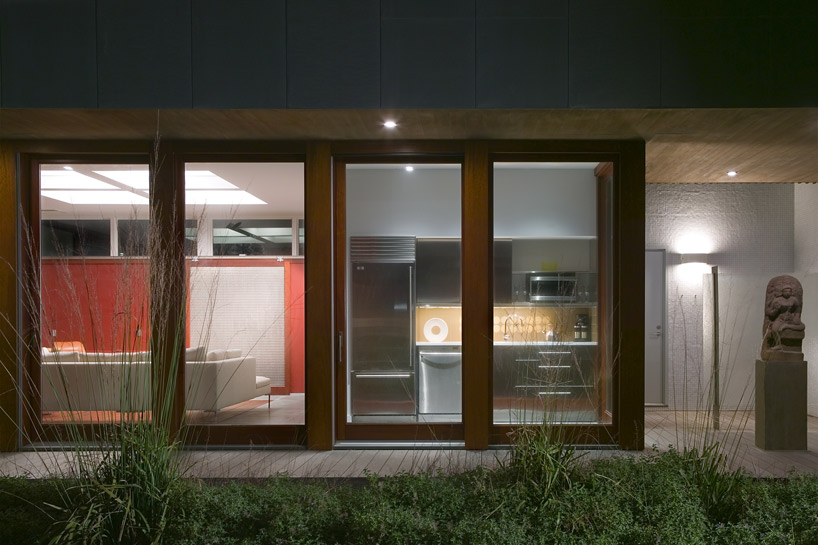 side entry
side entry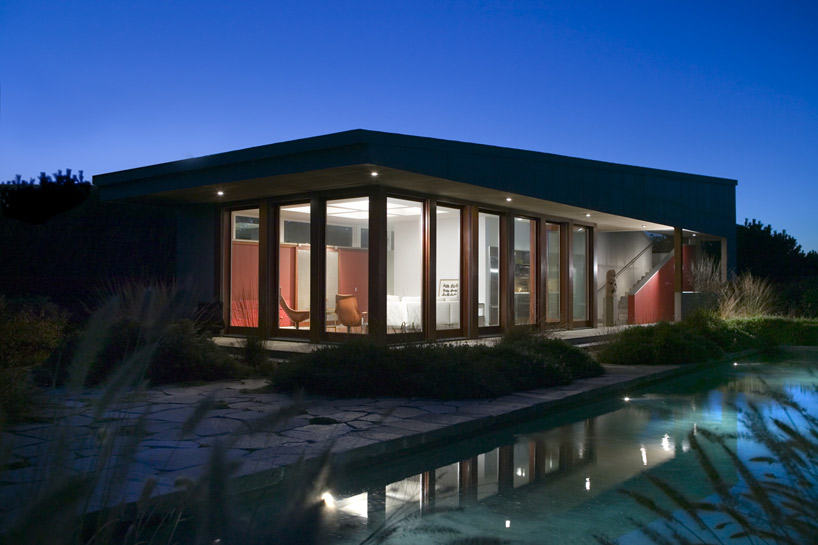 view form the swimming pool
view form the swimming pool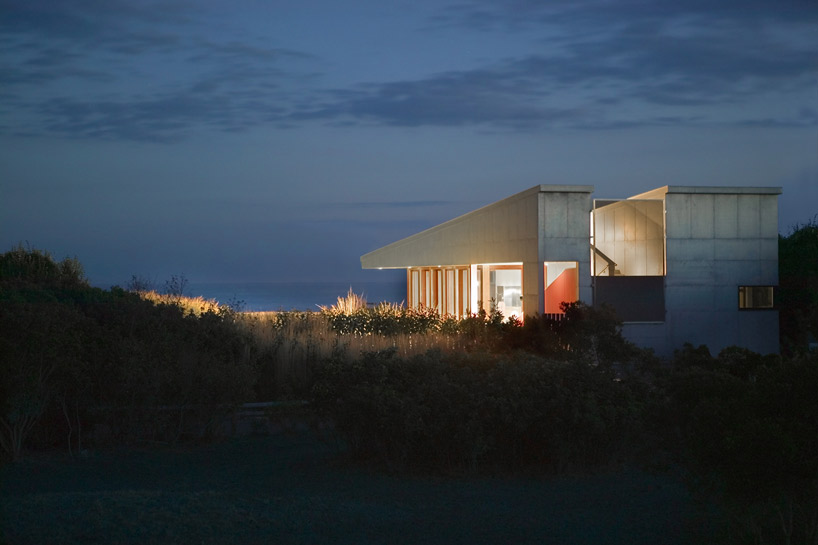 entry at night
entry at night site plan 1. house 2. boardwalk 3. swimming pool 4. fire pit 5. sand dunes
site plan 1. house 2. boardwalk 3. swimming pool 4. fire pit 5. sand dunes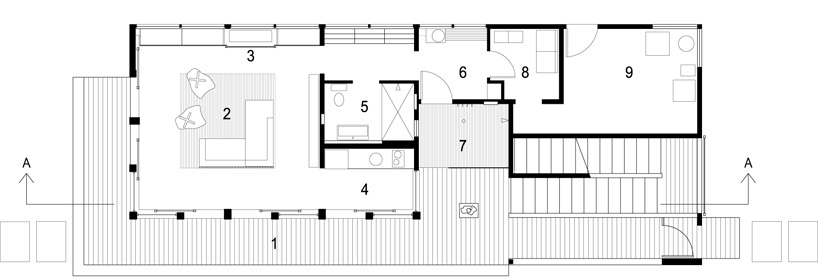 floor plan / level 0 1. boardwalk 2. living room 3. bed 4. kitchen 5. bathroom 6. dressing area 7. outdoor shower 8. laundry room 9. mechanical/ storage 10. rooftop terrace
floor plan / level 0 1. boardwalk 2. living room 3. bed 4. kitchen 5. bathroom 6. dressing area 7. outdoor shower 8. laundry room 9. mechanical/ storage 10. rooftop terrace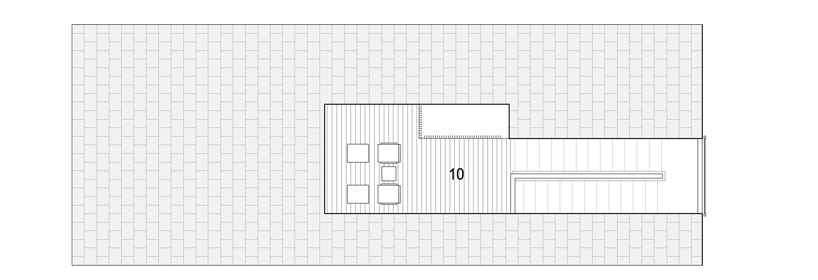 roof plan
roof plan section
section


