KEEP UP WITH OUR DAILY AND WEEKLY NEWSLETTERS
PRODUCT LIBRARY
designboom's earth day 2024 roundup highlights the architecture that continues to push the boundaries of sustainable design.
the apartments shift positions from floor to floor, varying between 90 sqm and 110 sqm.
the house is clad in a rusted metal skin, while the interiors evoke a unified color palette of sand and terracotta.
designing this colorful bogotá school, heatherwick studio takes influence from colombia's indigenous basket weaving.
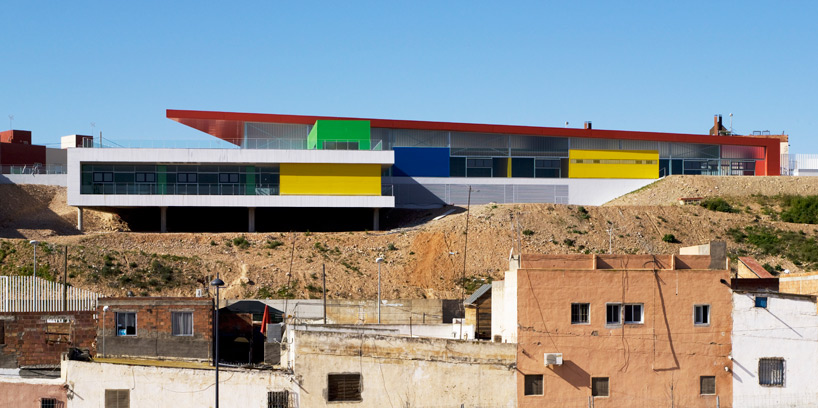
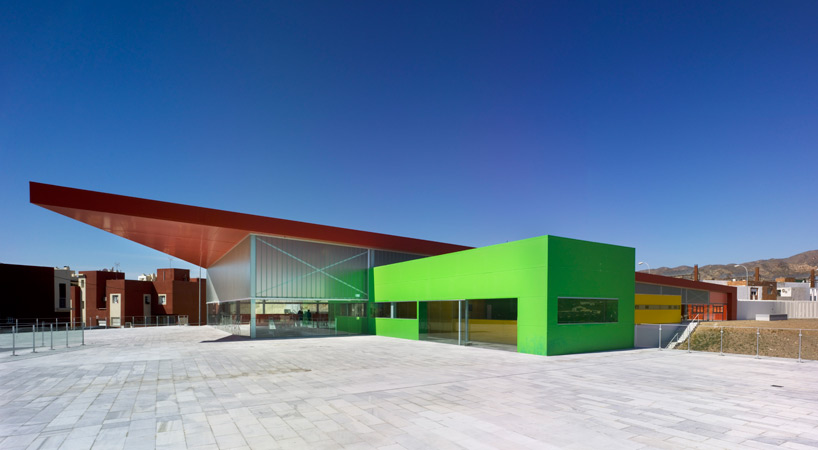 exterior image © david frutos
exterior image © david frutos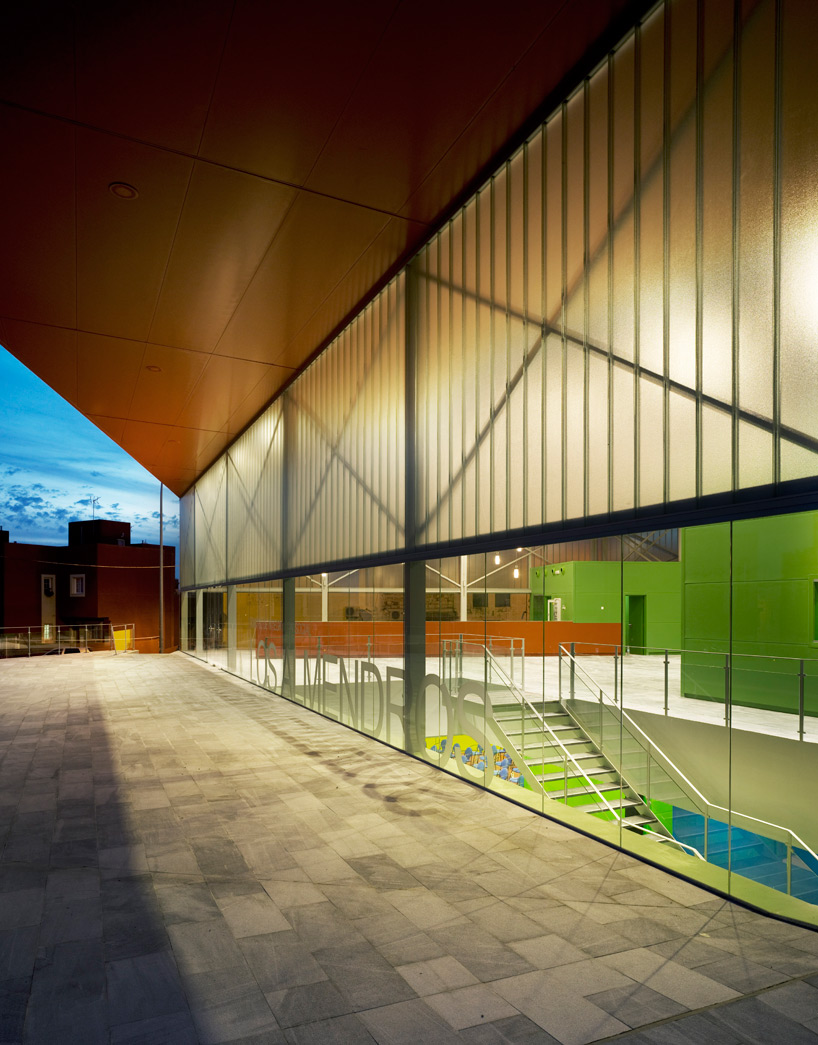 view into lobby from outside image © david frutos
view into lobby from outside image © david frutos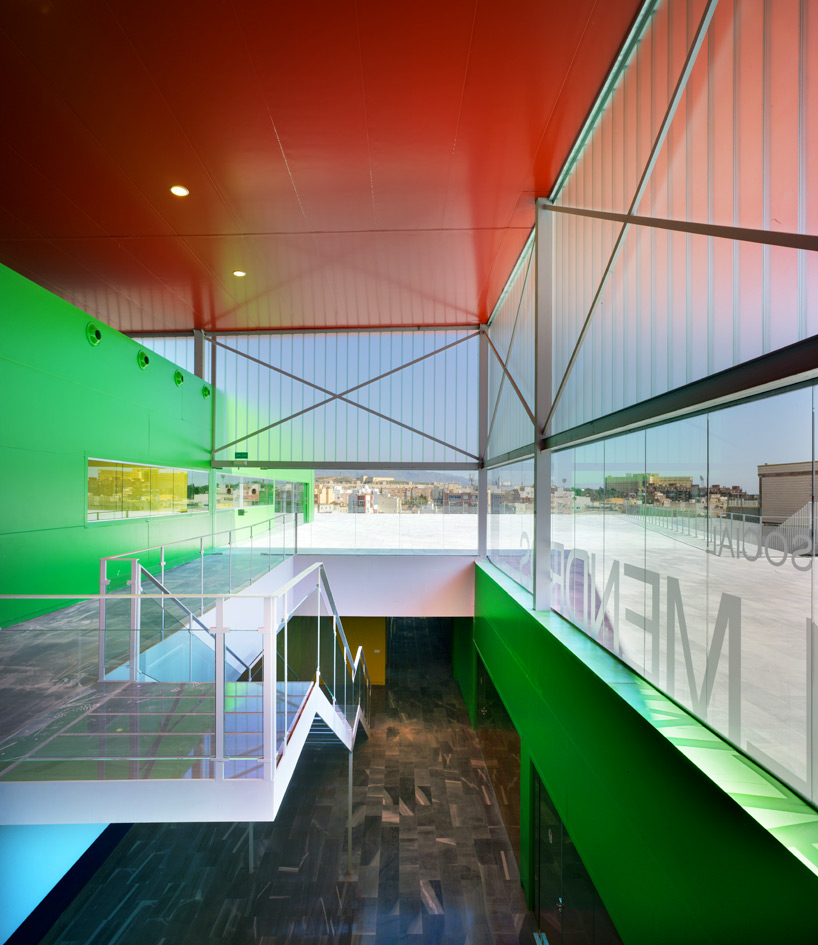 lobby image © david frutos
lobby image © david frutos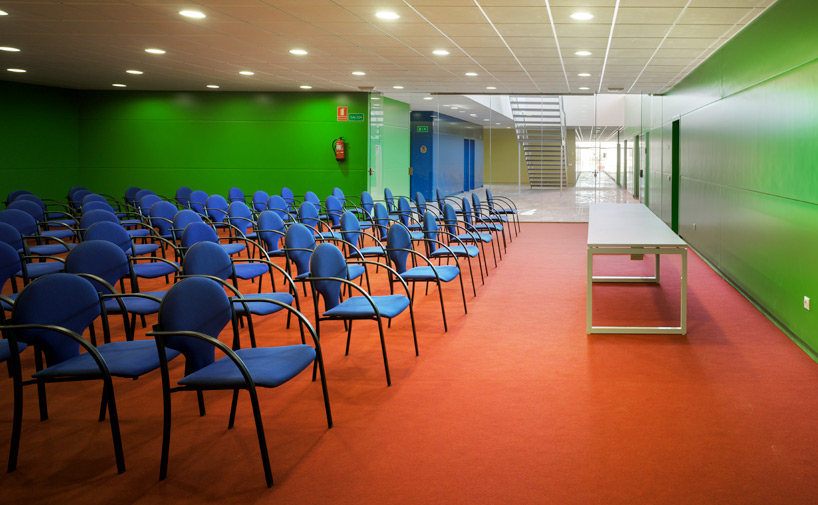 auditorium image © david frutos
auditorium image © david frutos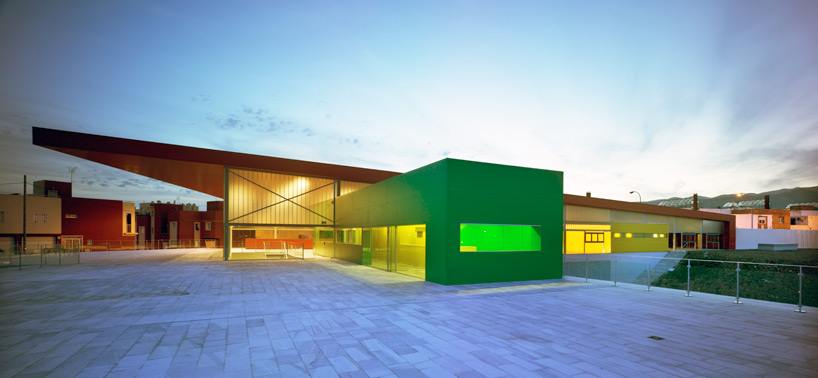 at dusk image © david frutos
at dusk image © david frutos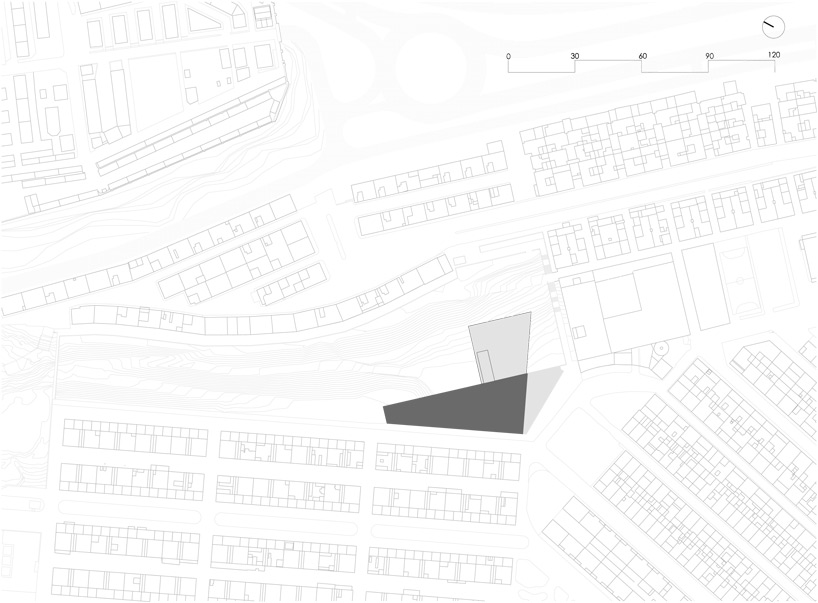 site plan
site plan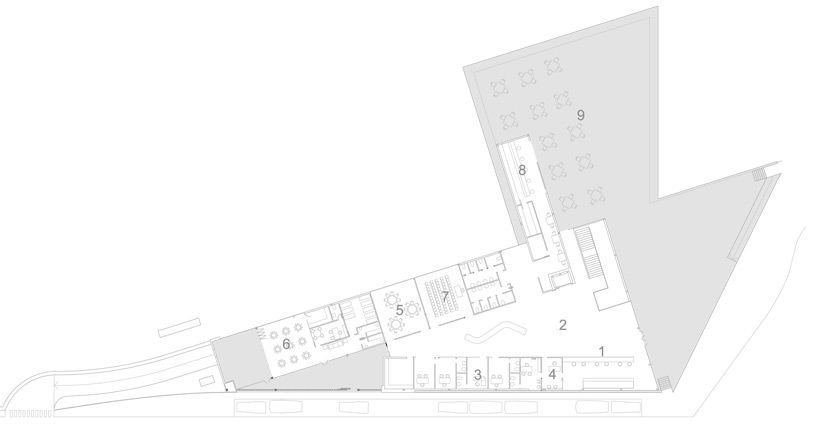 floor plan / level 0 1. reception 2. lobby 3. offices 4. city police 5. multipurpose room 6. nursery 7. translation 8. cafeteria 9. terrace
floor plan / level 0 1. reception 2. lobby 3. offices 4. city police 5. multipurpose room 6. nursery 7. translation 8. cafeteria 9. terrace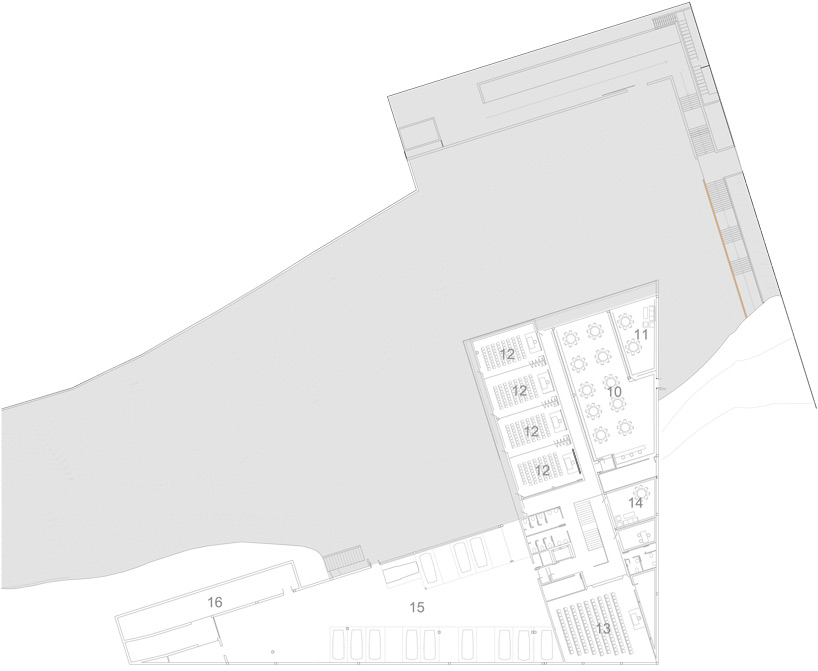 floor plan / level -1 10. library 11. play center 12. classroom 13. assembly hall 14. staff room 15. car park 16. installations
floor plan / level -1 10. library 11. play center 12. classroom 13. assembly hall 14. staff room 15. car park 16. installations section
section elevation
elevation



