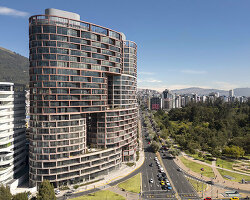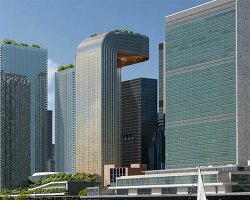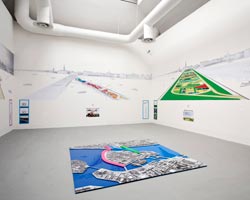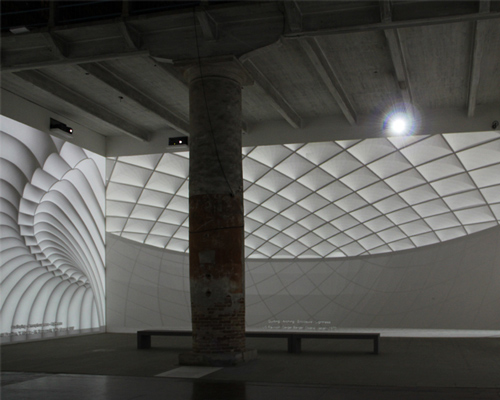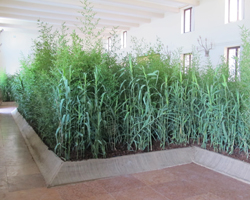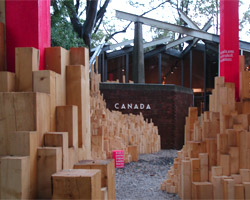KEEP UP WITH OUR DAILY AND WEEKLY NEWSLETTERS
PRODUCT LIBRARY
the apartments shift positions from floor to floor, varying between 90 sqm and 110 sqm.
the house is clad in a rusted metal skin, while the interiors evoke a unified color palette of sand and terracotta.
designing this colorful bogotá school, heatherwick studio takes influence from colombia's indigenous basket weaving.
read our interview with the japanese artist as she takes us on a visual tour of her first architectural endeavor, which she describes as 'a space of contemplation'.
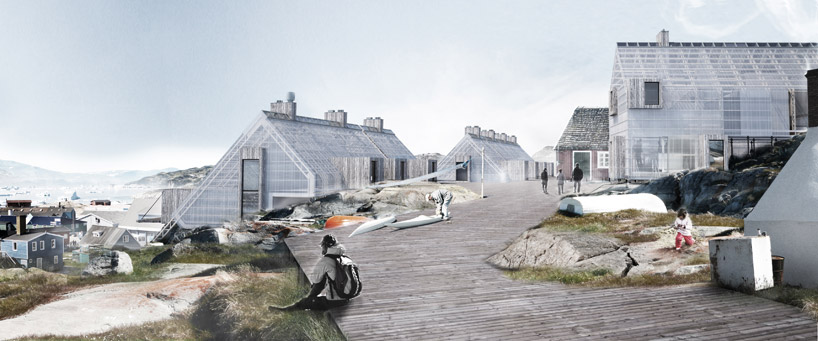
 ‘greenland inhabiting’
‘greenland inhabiting’ ‘greenland inhabiting’
‘greenland inhabiting’ ‘greenland migrating’ open greenland harbor market by
‘greenland migrating’ open greenland harbor market by  ‘greenland migrating’ open greenland sports plaza
‘greenland migrating’ open greenland sports plaza ‘greenland connecting’ global hub airport by tegnastuen nuuk, BIG – bjarke ingels group, julie edel hardenberg, inuk silis høegh
‘greenland connecting’ global hub airport by tegnastuen nuuk, BIG – bjarke ingels group, julie edel hardenberg, inuk silis høegh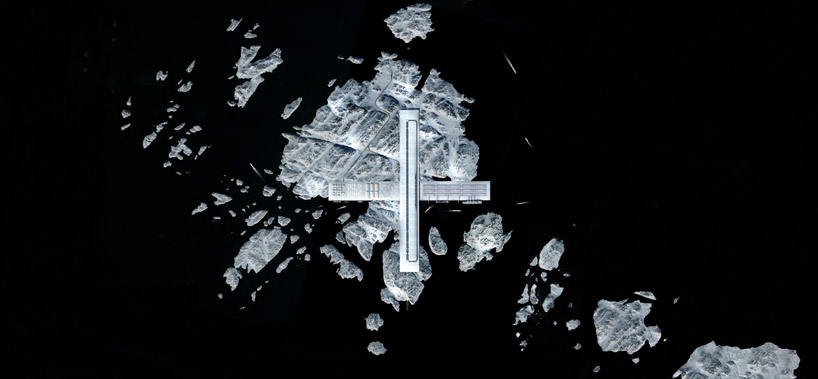 ‘greenland connecting’
‘greenland connecting’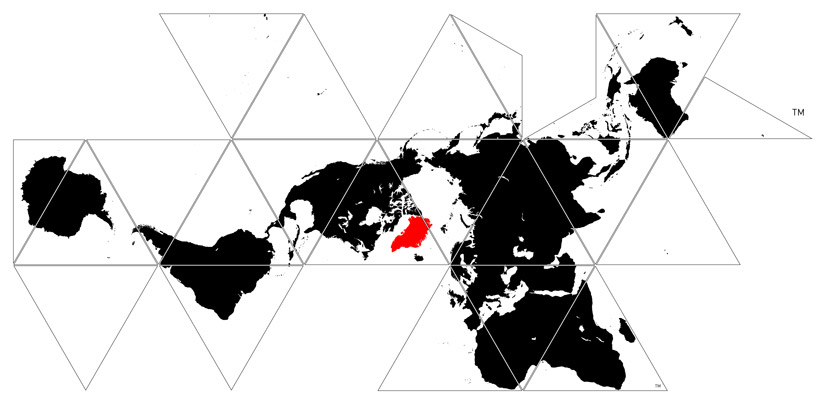 buckminster fuller map showing greenland in relation to the rest of the world’s land masses
buckminster fuller map showing greenland in relation to the rest of the world’s land masses

