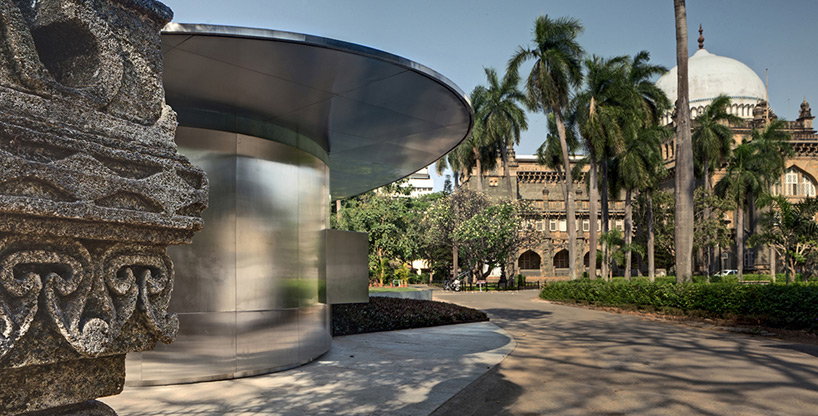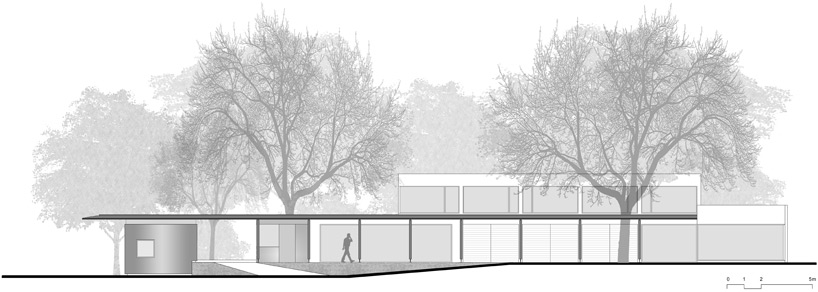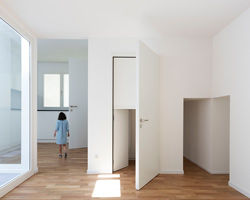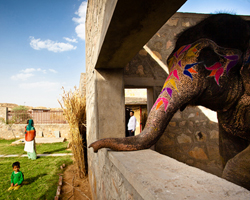KEEP UP WITH OUR DAILY AND WEEKLY NEWSLETTERS
PRODUCT LIBRARY
the apartments shift positions from floor to floor, varying between 90 sqm and 110 sqm.
the house is clad in a rusted metal skin, while the interiors evoke a unified color palette of sand and terracotta.
designing this colorful bogotá school, heatherwick studio takes influence from colombia's indigenous basket weaving.
read our interview with the japanese artist as she takes us on a visual tour of her first architectural endeavor, which she describes as 'a space of contemplation'.

 reflective surfaces of stainless steel cladding make for a dynamic canvas with reflections and colors from kinetic human streams that pass by the buildin image © rajesh vora
reflective surfaces of stainless steel cladding make for a dynamic canvas with reflections and colors from kinetic human streams that pass by the buildin image © rajesh vora view of visitors exiting the building after checking in baggage and purchasing tickets image © rajesh vora
view of visitors exiting the building after checking in baggage and purchasing tickets image © rajesh vora view of the baggage collection point and historic gate through which visitors pass to enter the campus image © rajesh vora
view of the baggage collection point and historic gate through which visitors pass to enter the campus image © rajesh vora view of the visitors’ centre and the existing building around which the canopy was extended image © rajesh vora
view of the visitors’ centre and the existing building around which the canopy was extended image © rajesh vora (left) detail of stainless steel column that was custom made for the project. reflective surfaces of shop windows reflect the adjacent museum, resulting in visual dissolution of the new building, while making the historic structure omnipresent (right) reflections throughout capture the vibrant surroundings—lush landscapes, handcrafted materials, and a visual fluidity created by the constant flow of visitors images © rajesh vora
(left) detail of stainless steel column that was custom made for the project. reflective surfaces of shop windows reflect the adjacent museum, resulting in visual dissolution of the new building, while making the historic structure omnipresent (right) reflections throughout capture the vibrant surroundings—lush landscapes, handcrafted materials, and a visual fluidity created by the constant flow of visitors images © rajesh vora view of the visitors’ centre –the building essentially consists of a pavilion for baggage storage and a verandah wrapped along an existing building which contains a multipurpose space for public use image © rajesh vora
view of the visitors’ centre –the building essentially consists of a pavilion for baggage storage and a verandah wrapped along an existing building which contains a multipurpose space for public use image © rajesh vora detail of the verandah canopy, which is supported by fabricated stainless steel seamless columns, with a pin joint on a stainless steel base plate. reflections on the ceiling transform with changing light image © rajesh vora
detail of the verandah canopy, which is supported by fabricated stainless steel seamless columns, with a pin joint on a stainless steel base plate. reflections on the ceiling transform with changing light image © rajesh vora floor plan / level 0 1. baggage kiosk 2. security check 3. ticket kiosk 4. museum shop 5. multipurpose hall 6. cafeteria 7. men’s toilet 8. women’s toilet 9. verandah
floor plan / level 0 1. baggage kiosk 2. security check 3. ticket kiosk 4. museum shop 5. multipurpose hall 6. cafeteria 7. men’s toilet 8. women’s toilet 9. verandah elevation
elevation column detail A. kalzip tapered B. glass wool insulation C. tie beam D. ring beam E. bracket web plate F. SS sheet G. drip mould H. SS rectangular tube I. column cap plate J. SS seamless pipe cladding K. column base plate L. SS plate cut to profile M. column base plate N. SS plate cut to profile O. hole for SS pin P. SS plate Q. stiffner plate R. base plate S. insert plate
column detail A. kalzip tapered B. glass wool insulation C. tie beam D. ring beam E. bracket web plate F. SS sheet G. drip mould H. SS rectangular tube I. column cap plate J. SS seamless pipe cladding K. column base plate L. SS plate cut to profile M. column base plate N. SS plate cut to profile O. hole for SS pin P. SS plate Q. stiffner plate R. base plate S. insert plate





