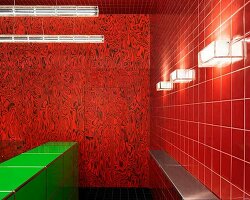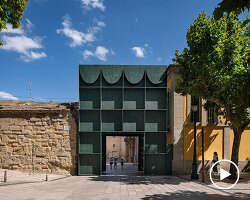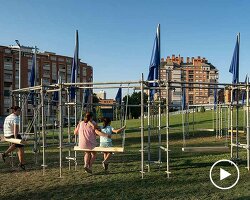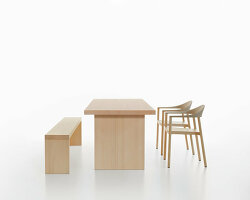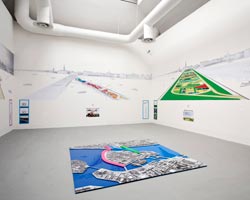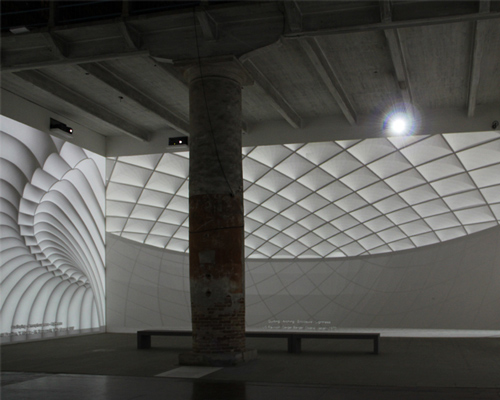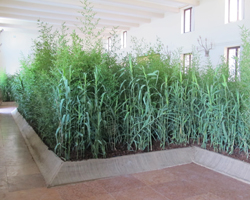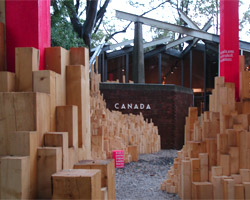KEEP UP WITH OUR DAILY AND WEEKLY NEWSLETTERS
PRODUCT LIBRARY
the apartments shift positions from floor to floor, varying between 90 sqm and 110 sqm.
the house is clad in a rusted metal skin, while the interiors evoke a unified color palette of sand and terracotta.
designing this colorful bogotá school, heatherwick studio takes influence from colombia's indigenous basket weaving.
read our interview with the japanese artist as she takes us on a visual tour of her first architectural endeavor, which she describes as 'a space of contemplation'.
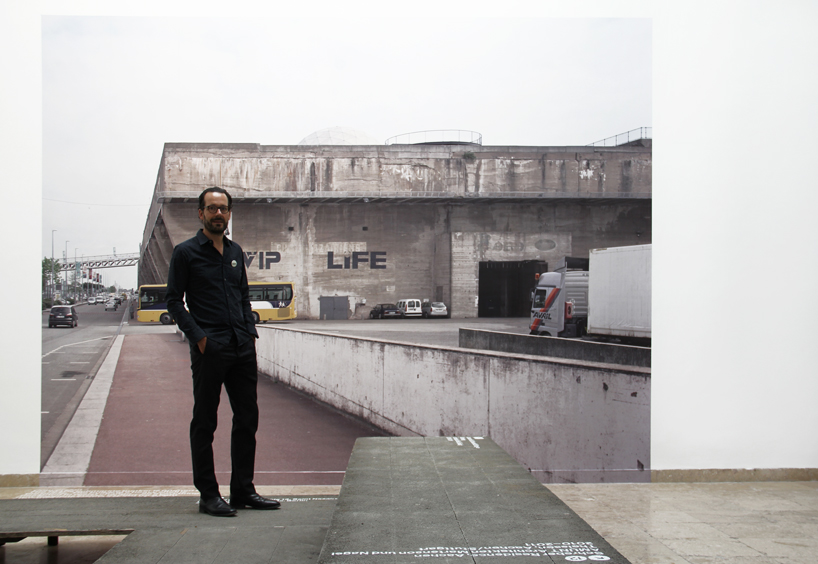
 cultural center alveole 14, saint nazaire LIN architects urbanists, berlin image © designboom
cultural center alveole 14, saint nazaire LIN architects urbanists, berlin image © designboom large-scale photographs of the projects at hand are papered onto the walls image © designboom
large-scale photographs of the projects at hand are papered onto the walls image © designboom schreber residence, aachen, amunt architekten martenson und nagel, theissen
schreber residence, aachen, amunt architekten martenson und nagel, theissen  urban renewal europarei uithoorn atelier kempe thill architects and planners, rotterdam
urban renewal europarei uithoorn atelier kempe thill architects and planners, rotterdam  platforms arranged throughout the exhibition are positioned to offer viewers an alternative perspective of the work on show image © designboom
platforms arranged throughout the exhibition are positioned to offer viewers an alternative perspective of the work on show image © designboom ‘brunnenstrasse berlin’ by brandlhuber + ERA, emde, schneider,
‘brunnenstrasse berlin’ by brandlhuber + ERA, emde, schneider,  a visitor makes use of the walkway platforms, taking in the visuals from another level image © designboom
a visitor makes use of the walkway platforms, taking in the visuals from another level image © designboom platforms, floors and walls act as informative objects image © designboom
platforms, floors and walls act as informative objects image © designboom exhibition designer konstantin grcic inside the german pavilion installation image © designboom
exhibition designer konstantin grcic inside the german pavilion installation image © designboom east wing of the museum of natural history, berlin diener & diener architekten, basel / berlin
east wing of the museum of natural history, berlin diener & diener architekten, basel / berlin  captions and explanations are found on the floor and raised platforms of the exhibition the exhibition lettering is designed by thomas mayfried and swantje grundler image © designboom
captions and explanations are found on the floor and raised platforms of the exhibition the exhibition lettering is designed by thomas mayfried and swantje grundler image © designboom platforms, floors and walls act as informative objects with image of ‘antivilla’ by krampnitz brandlhuber + emde, schneider’ at centre image © designboom
platforms, floors and walls act as informative objects with image of ‘antivilla’ by krampnitz brandlhuber + emde, schneider’ at centre image © designboom exhibition hand-outs image © designboom
exhibition hand-outs image © designboom installation view of ‘fichtelberg mountain hut’, tellerhäuser / erzgebirge, AFF architekten, berlin,
installation view of ‘fichtelberg mountain hut’, tellerhäuser / erzgebirge, AFF architekten, berlin,  dornbusch church, frankfurt am main meixner schlüter wendt architekten, frankfurt am main
dornbusch church, frankfurt am main meixner schlüter wendt architekten, frankfurt am main  walkways become signage image © designboom
walkways become signage image © designboom the flower shop in oberbarmen: the wupertal studio and seminar urs füssler, berlin / jörg leeser, cologne
the flower shop in oberbarmen: the wupertal studio and seminar urs füssler, berlin / jörg leeser, cologne  galerie giti nourbakhsch, berlin robertneun TM, berlin 2006 photo © erica overmeer
galerie giti nourbakhsch, berlin robertneun TM, berlin 2006 photo © erica overmeer outside the german pavilion, the 3Rs are emblazoned on the facade, introducing visitors to the themes addressed in the exhibition image © designboom
outside the german pavilion, the 3Rs are emblazoned on the facade, introducing visitors to the themes addressed in the exhibition image © designboom arrow directing visitors to the side entrance image © designboom
arrow directing visitors to the side entrance image © designboom architect and commissioner muck petzet (left), exhibition designer konstantin grcic (right) image © designboom
architect and commissioner muck petzet (left), exhibition designer konstantin grcic (right) image © designboom