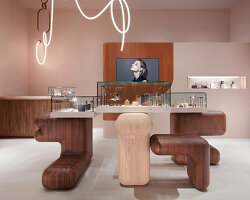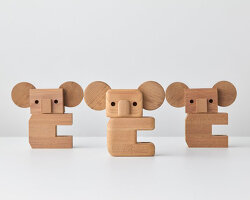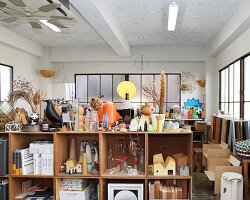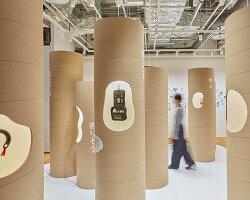KEEP UP WITH OUR DAILY AND WEEKLY NEWSLETTERS
PRODUCT LIBRARY
the apartments shift positions from floor to floor, varying between 90 sqm and 110 sqm.
the house is clad in a rusted metal skin, while the interiors evoke a unified color palette of sand and terracotta.
designing this colorful bogotá school, heatherwick studio takes influence from colombia's indigenous basket weaving.
read our interview with the japanese artist as she takes us on a visual tour of her first architectural endeavor, which she describes as 'a space of contemplation'.

 tables, chairs, and boards are placed throughout the space for gathering image © daici ano
tables, chairs, and boards are placed throughout the space for gathering image © daici ano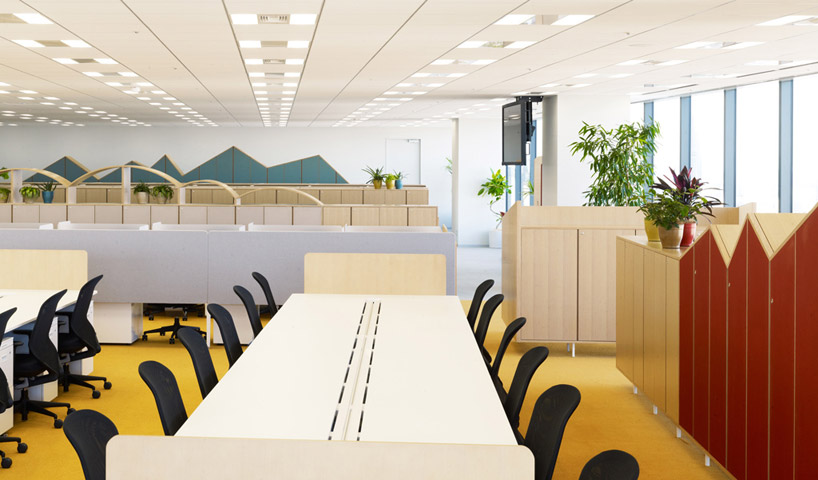 long open tables for meetings image © daici ano
long open tables for meetings image © daici ano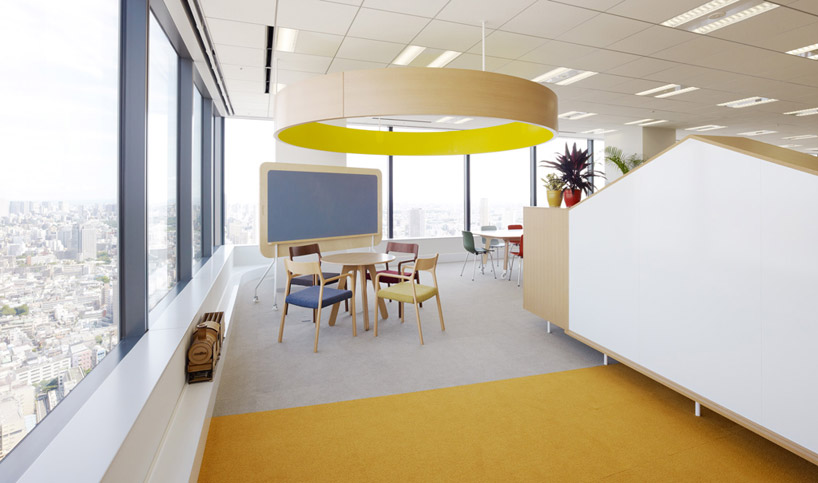 gathering space image © daici ano
gathering space image © daici ano personal work spaces open to colleagues image © daici ano
personal work spaces open to colleagues image © daici ano wooden tram runs along the perimeter image © daici ano
wooden tram runs along the perimeter image © daici ano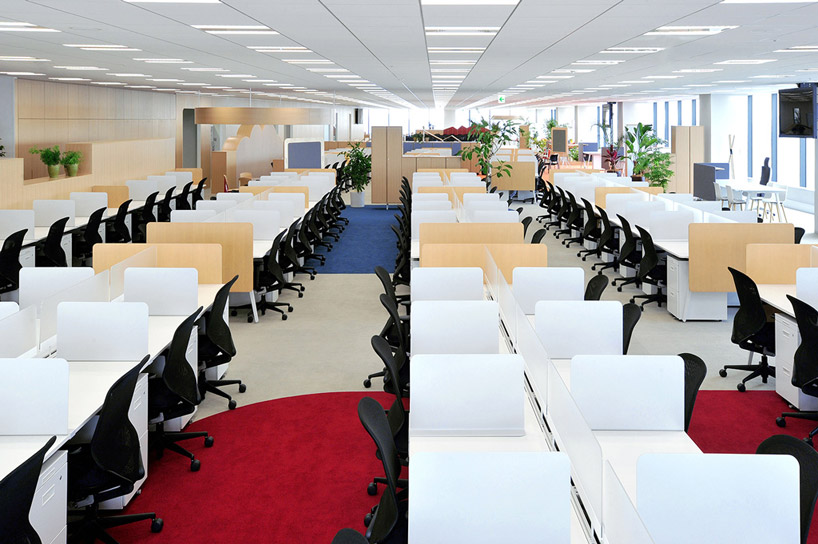 large open work tables image © yuki ohmori
large open work tables image © yuki ohmori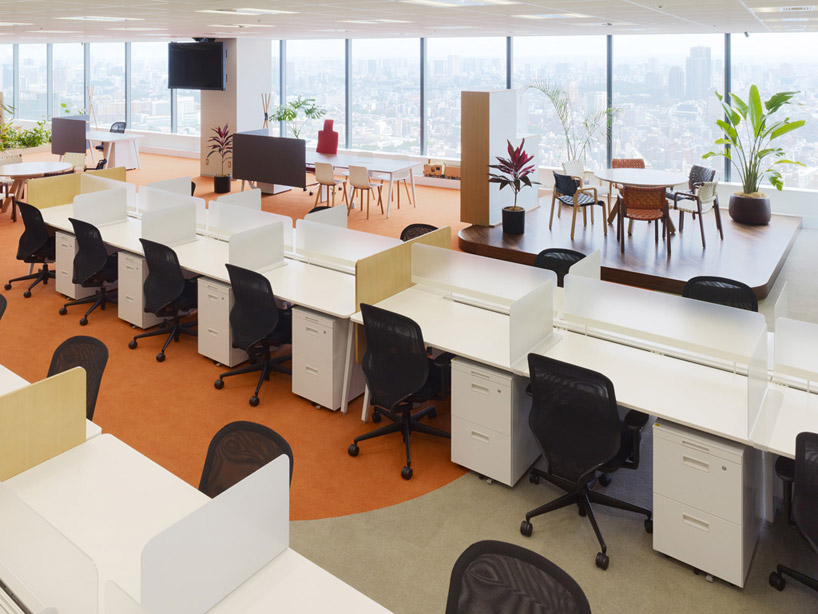 light-filled room with colored carpets image © daici ano
light-filled room with colored carpets image © daici ano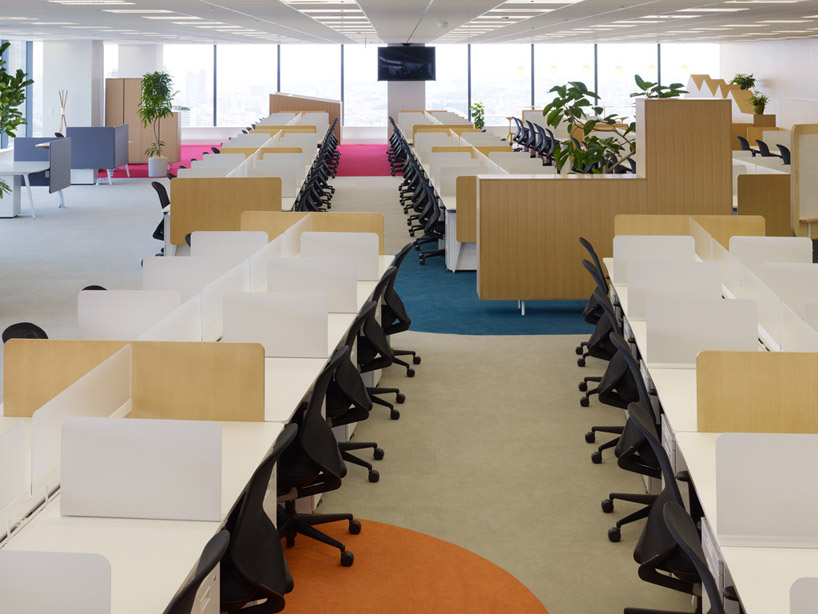 colors mark different departments image © daici ano
colors mark different departments image © daici ano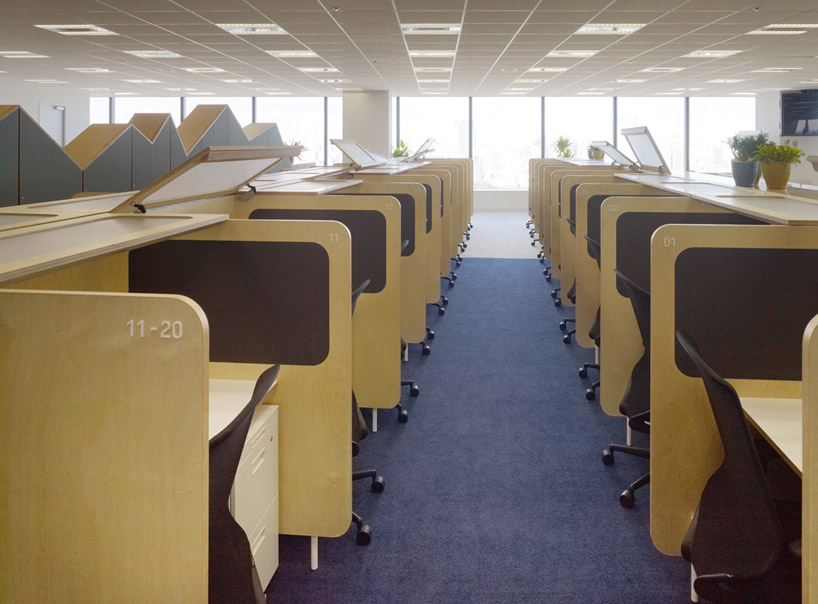 more private work areas image © daici ano
more private work areas image © daici ano image © yuki ohmori
image © yuki ohmori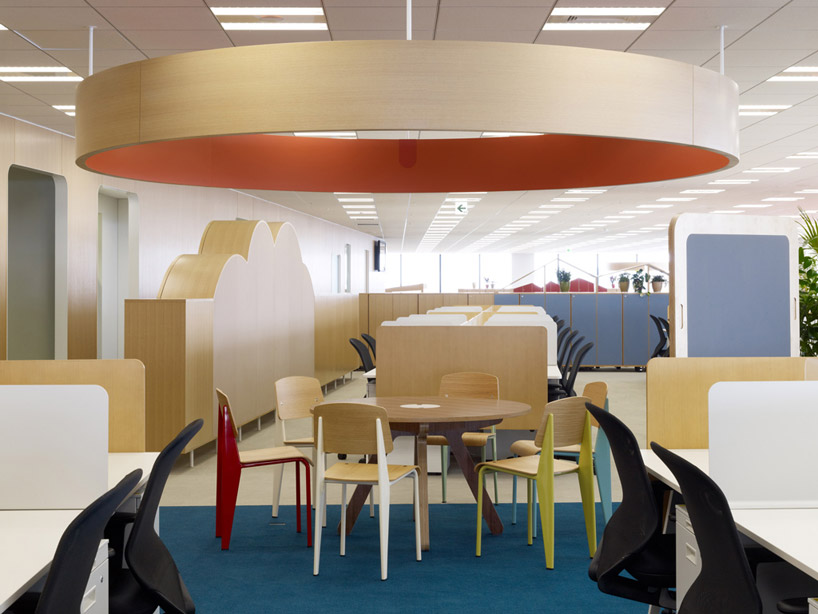 gathering space image © daici ano
gathering space image © daici ano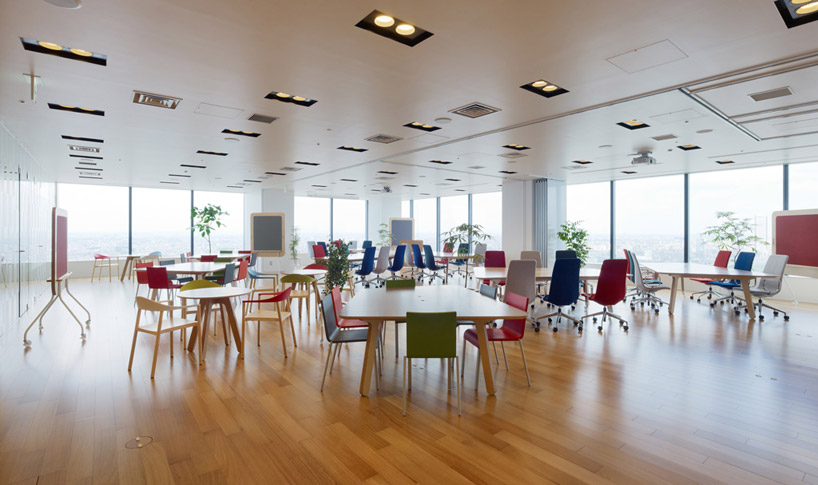 open tables in flexible space image © daici ano
open tables in flexible space image © daici ano furniture is moved easily to create one large table image © daici ano
furniture is moved easily to create one large table image © daici ano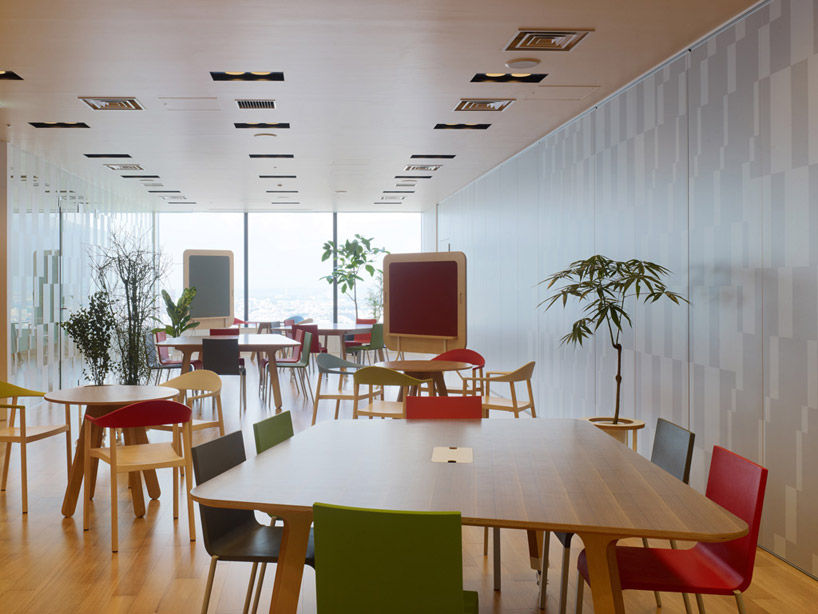 wall design influenced by the neighboring buildings’ window patterns image © daici ano
wall design influenced by the neighboring buildings’ window patterns image © daici ano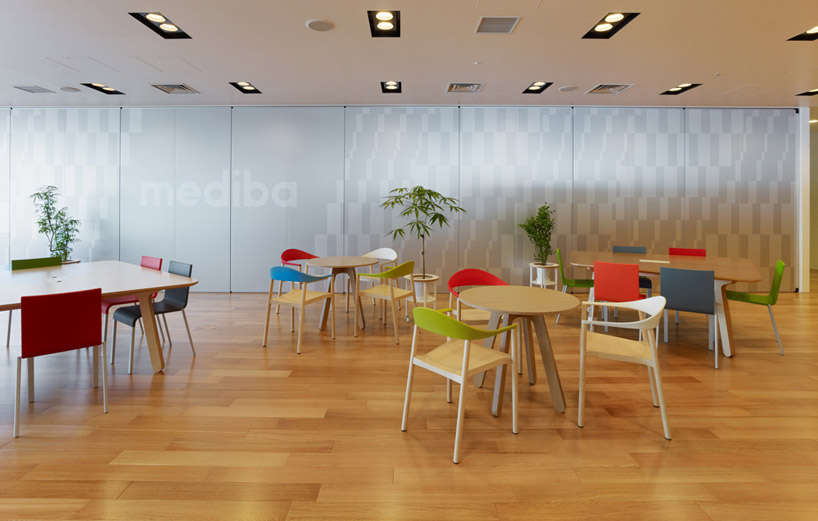 image © daici ano
image © daici ano reception area image © daici ano
reception area image © daici ano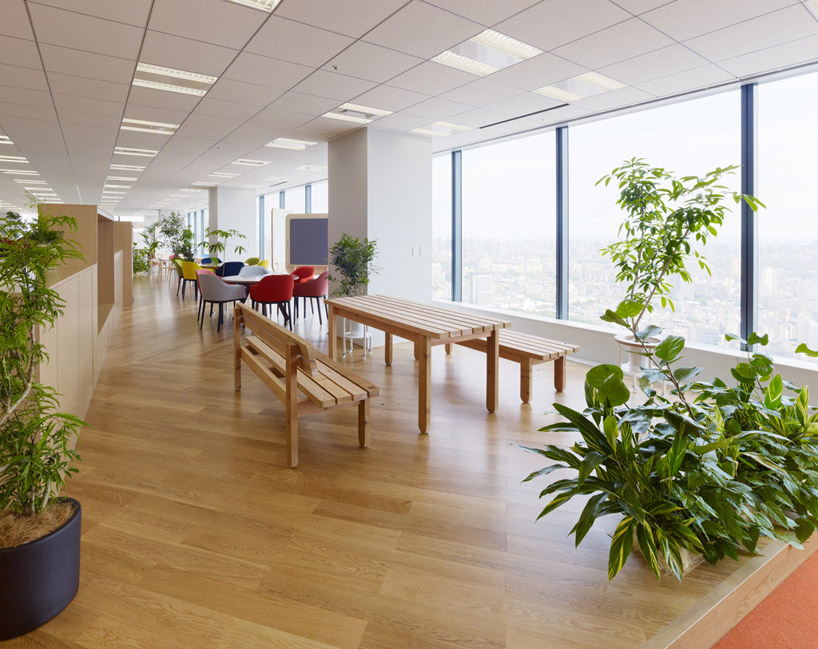 many plants placed in the spaces image © daici ano
many plants placed in the spaces image © daici ano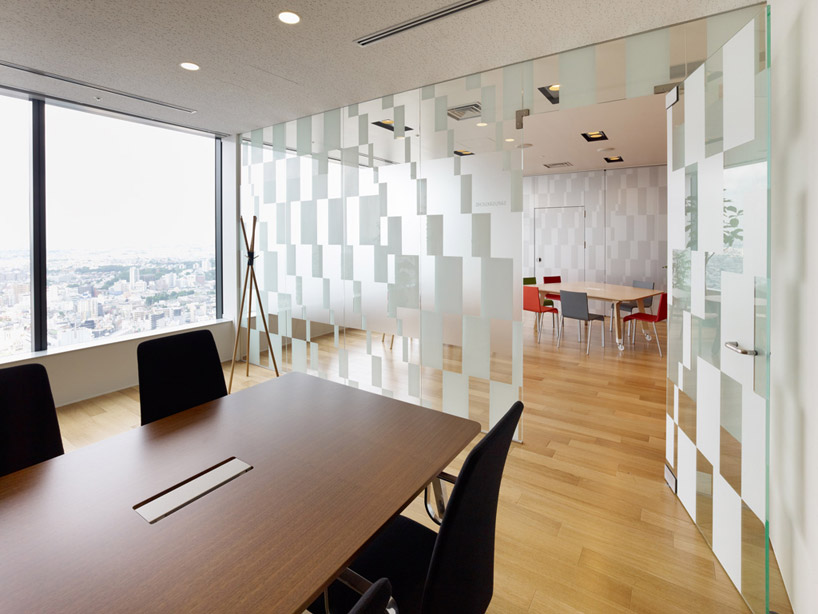 glass partitions in the meeting rooms image © yuki ohmori
glass partitions in the meeting rooms image © yuki ohmori meeting rooms with large movable glass walls image © daici ano
meeting rooms with large movable glass walls image © daici ano shelving units image © yuki ohmori
shelving units image © yuki ohmori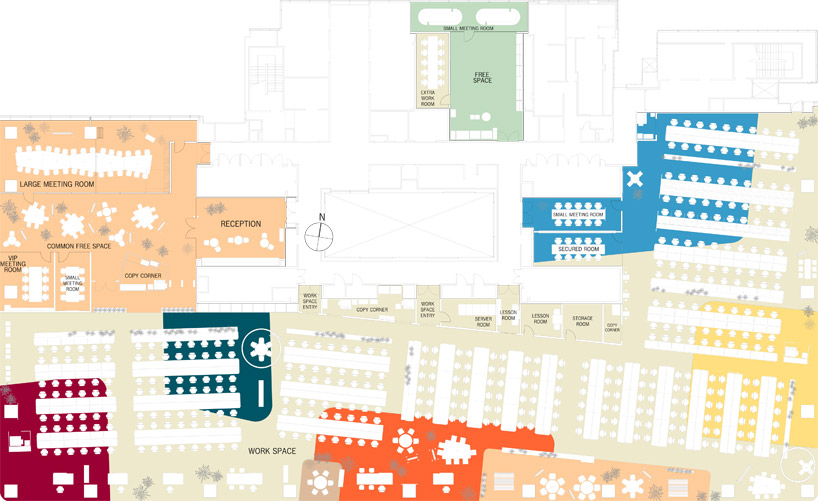 floor plan
floor plan