KEEP UP WITH OUR DAILY AND WEEKLY NEWSLETTERS
happening now! at milan design week 2024, samsung creates a world where the boundaries between the physical and digital realms blur.
PRODUCT LIBRARY
the apartments shift positions from floor to floor, varying between 90 sqm and 110 sqm.
the house is clad in a rusted metal skin, while the interiors evoke a unified color palette of sand and terracotta.
designing this colorful bogotá school, heatherwick studio takes influence from colombia's indigenous basket weaving.
read our interview with the japanese artist as she takes us on a visual tour of her first architectural endeavor, which she describes as 'a space of contemplation'.
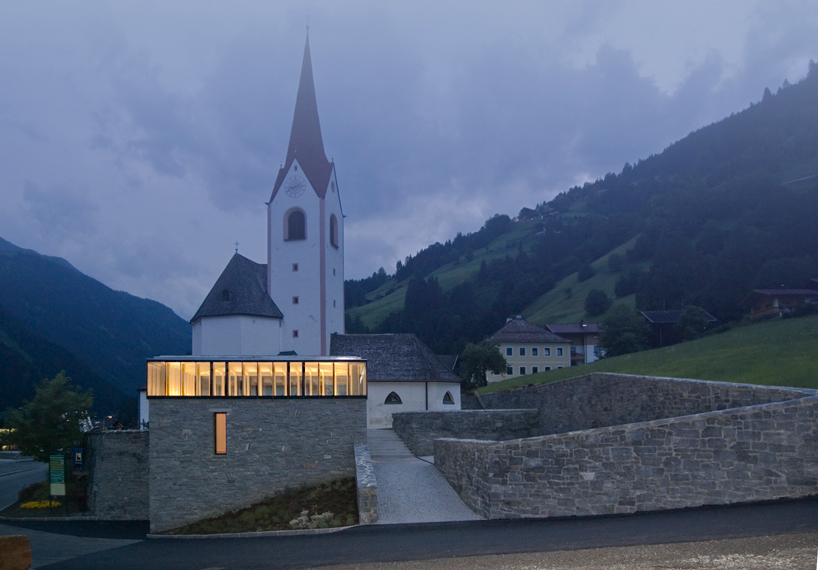
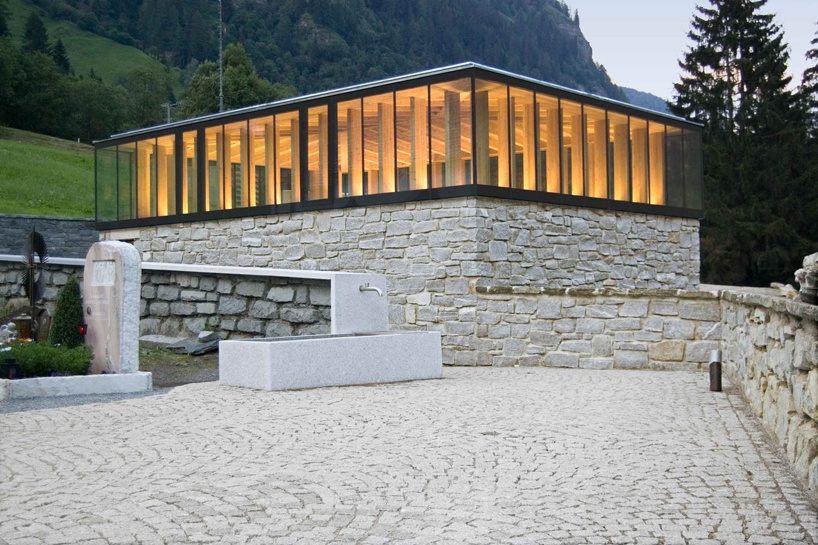 ramps lead to a stone forecourtimage courtesy of schneider & lengauer architects
ramps lead to a stone forecourtimage courtesy of schneider & lengauer architects image ©
image © 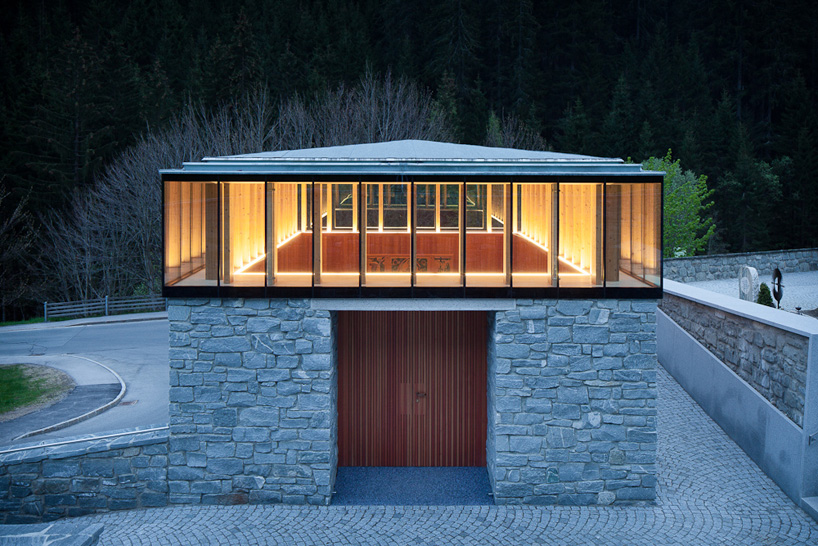 image ©
image © 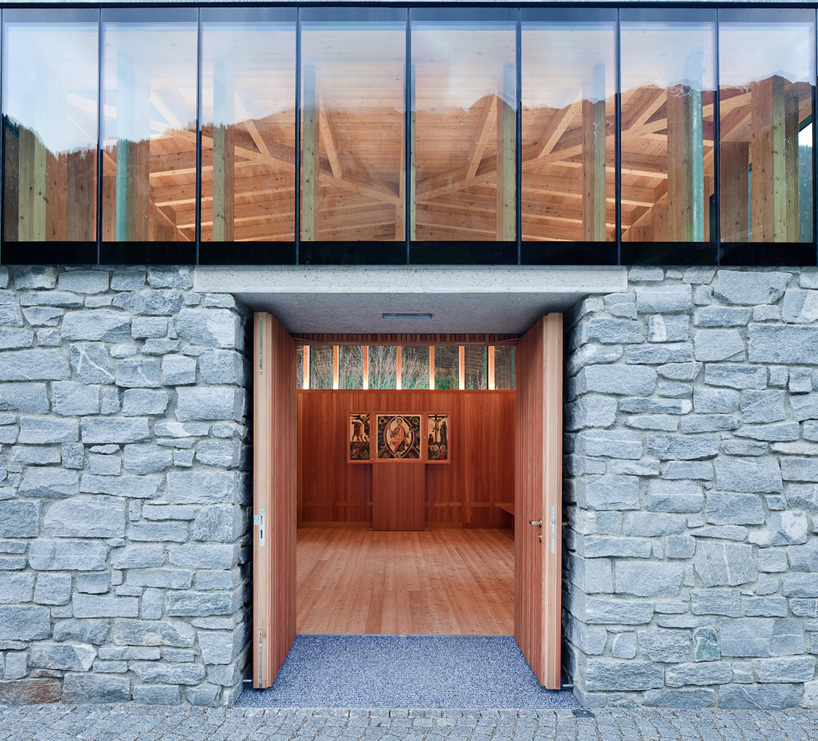 entry into interior image ©
entry into interior image © 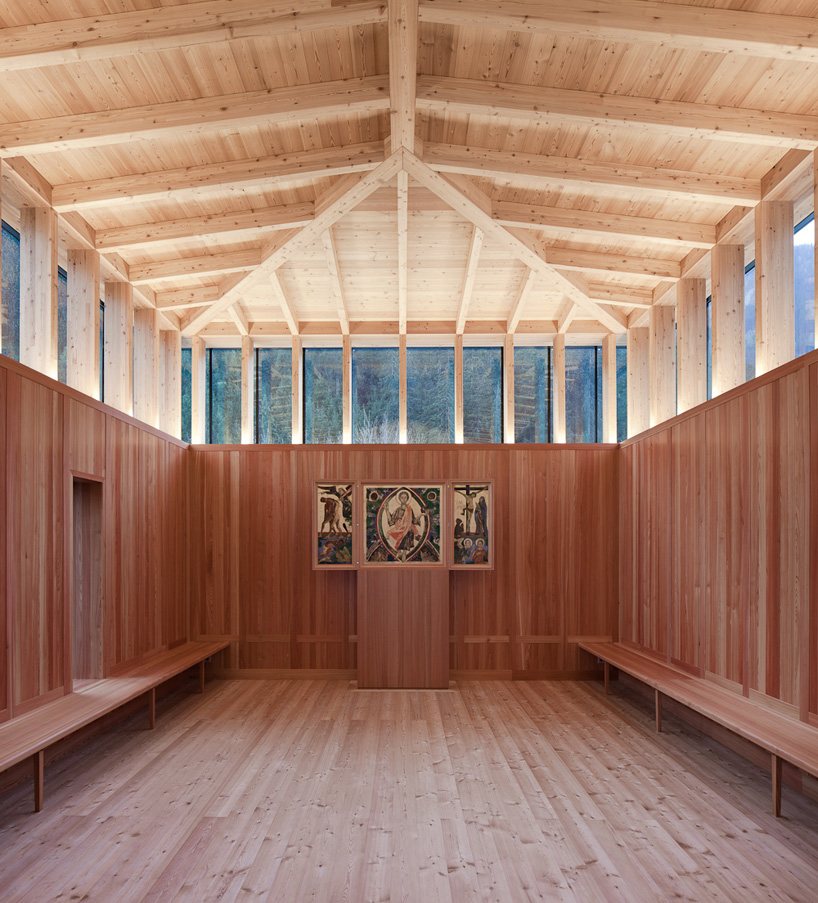 image ©
image © 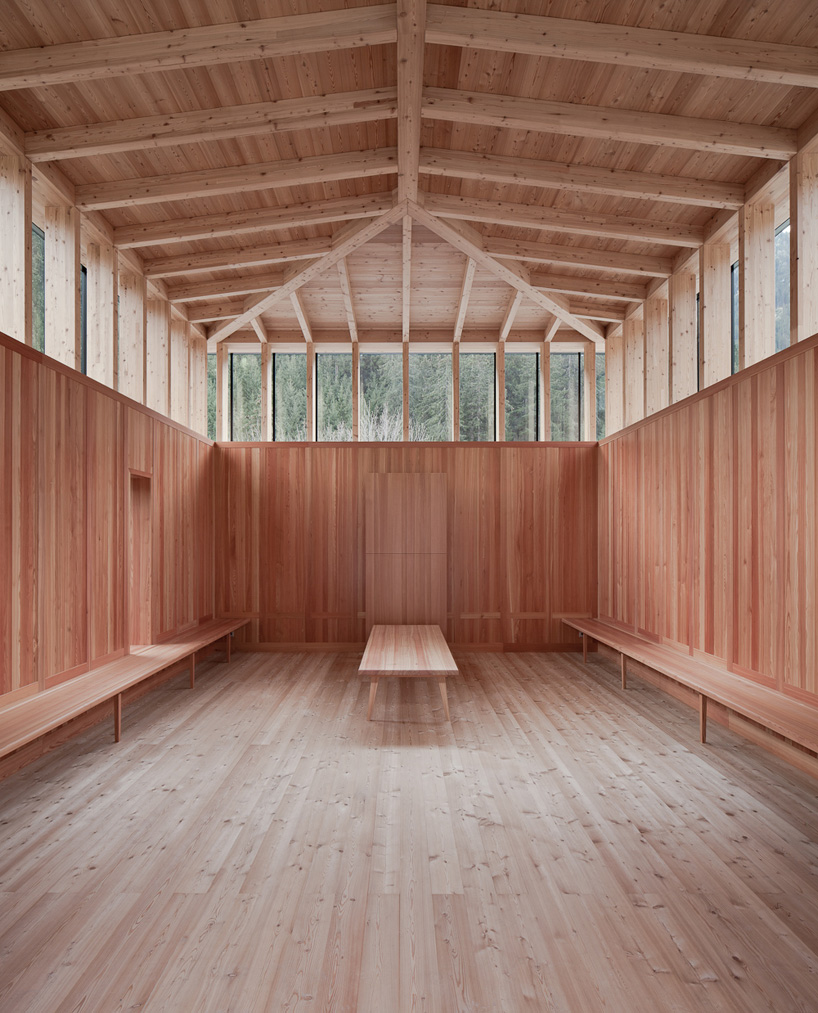 larch wood paneled walls image ©
larch wood paneled walls image © 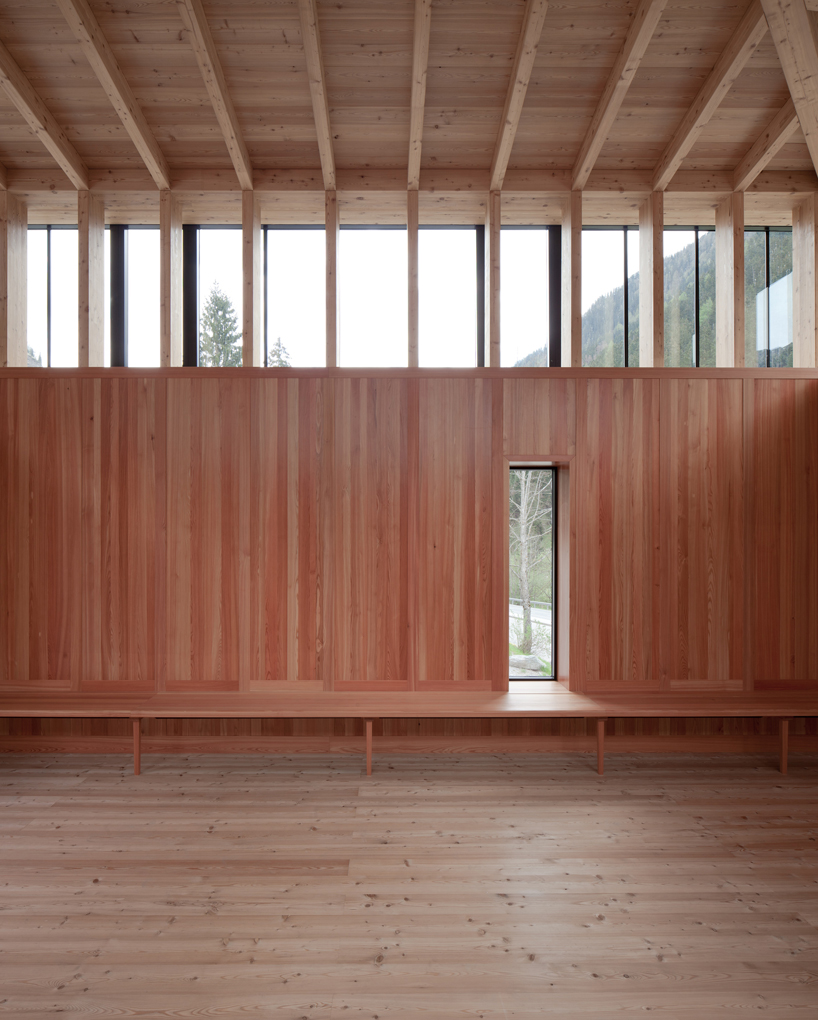 narrow slit window in eastern elevation welcomes morning light image ©
narrow slit window in eastern elevation welcomes morning light image © 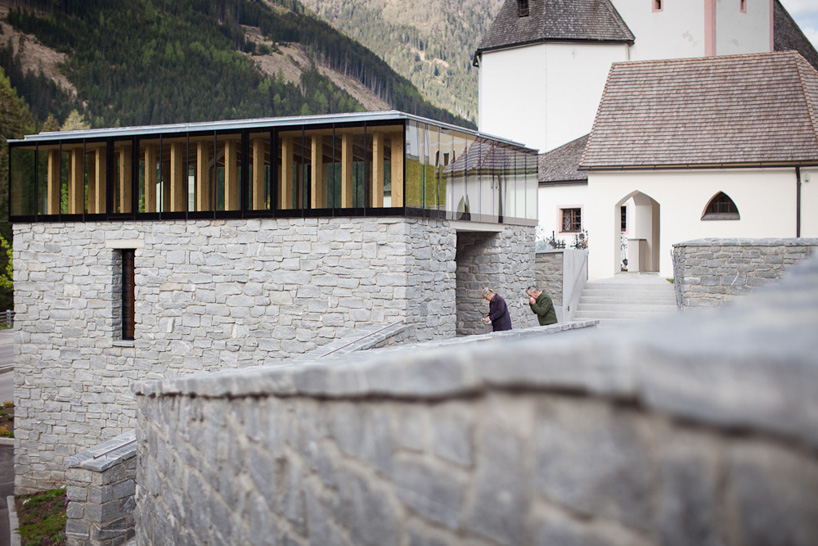 image ©
image © 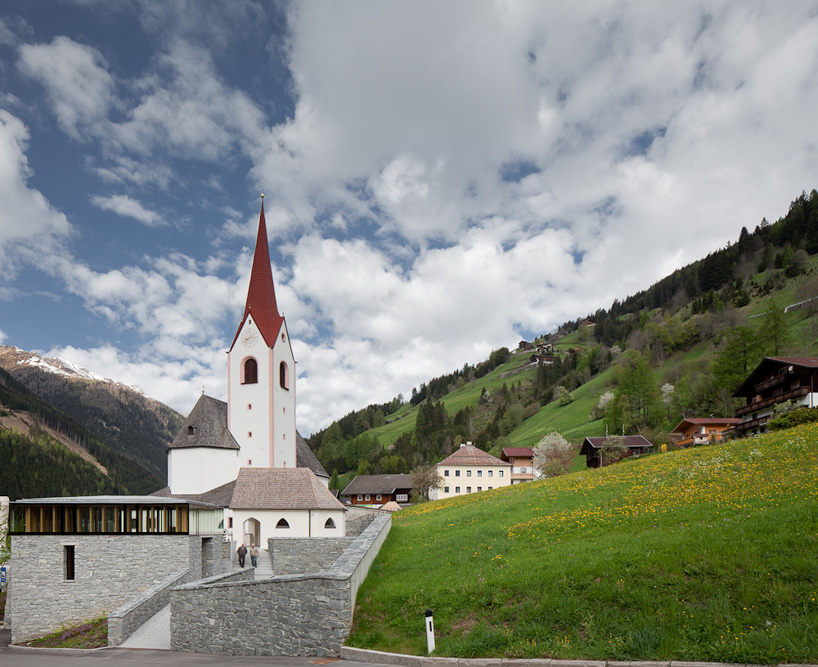 image ©
image © 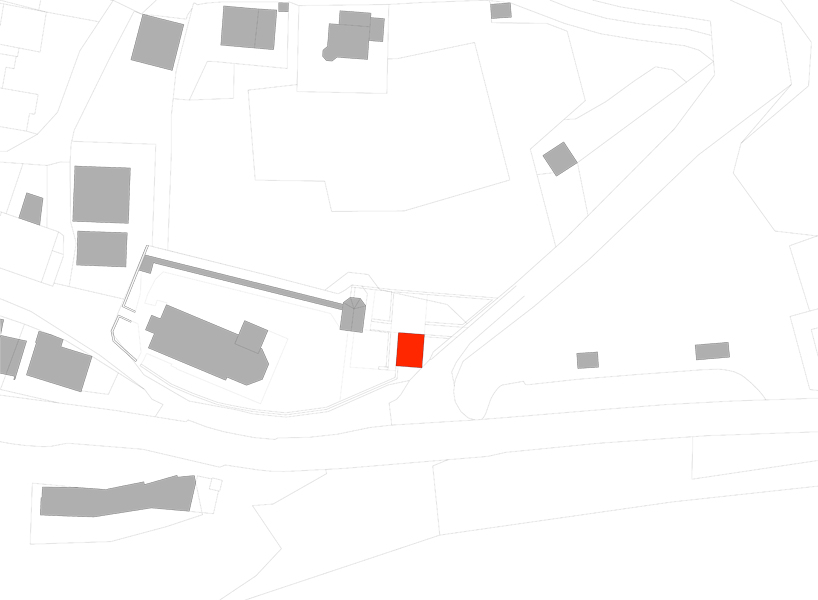 context plan
context plan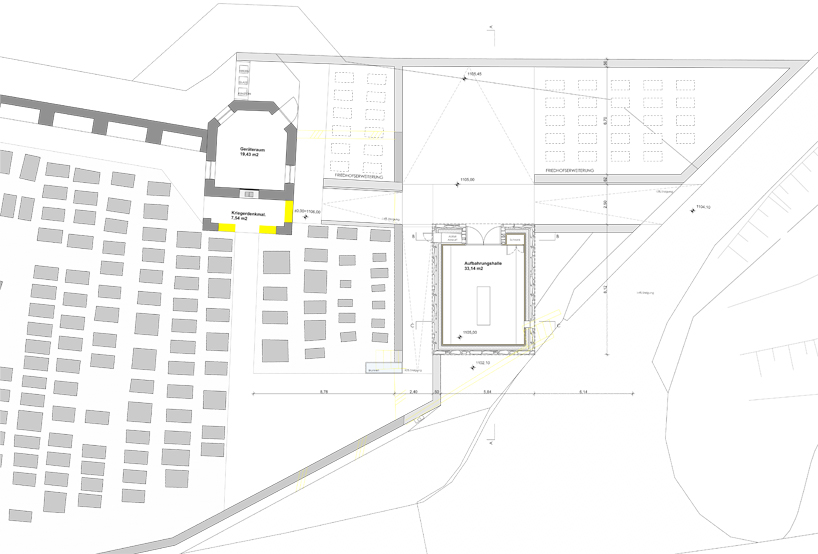 site plan
site plan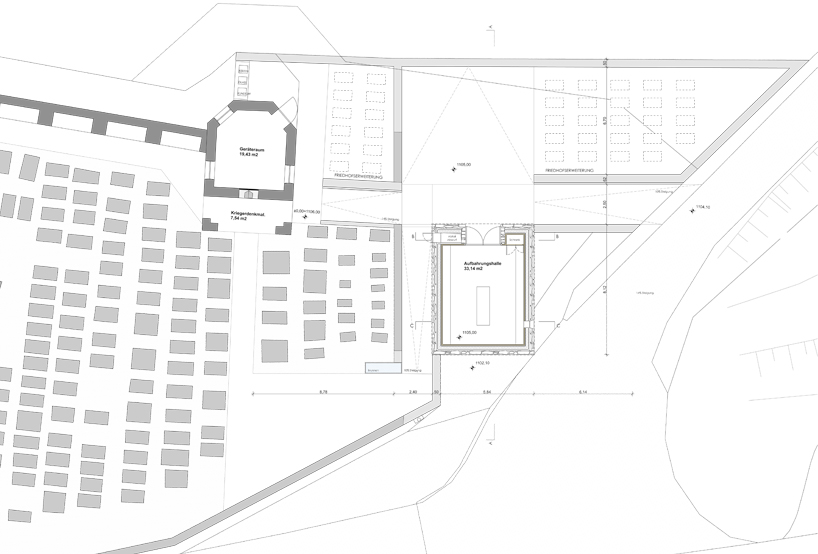 site plan
site plan section
section elevation
elevation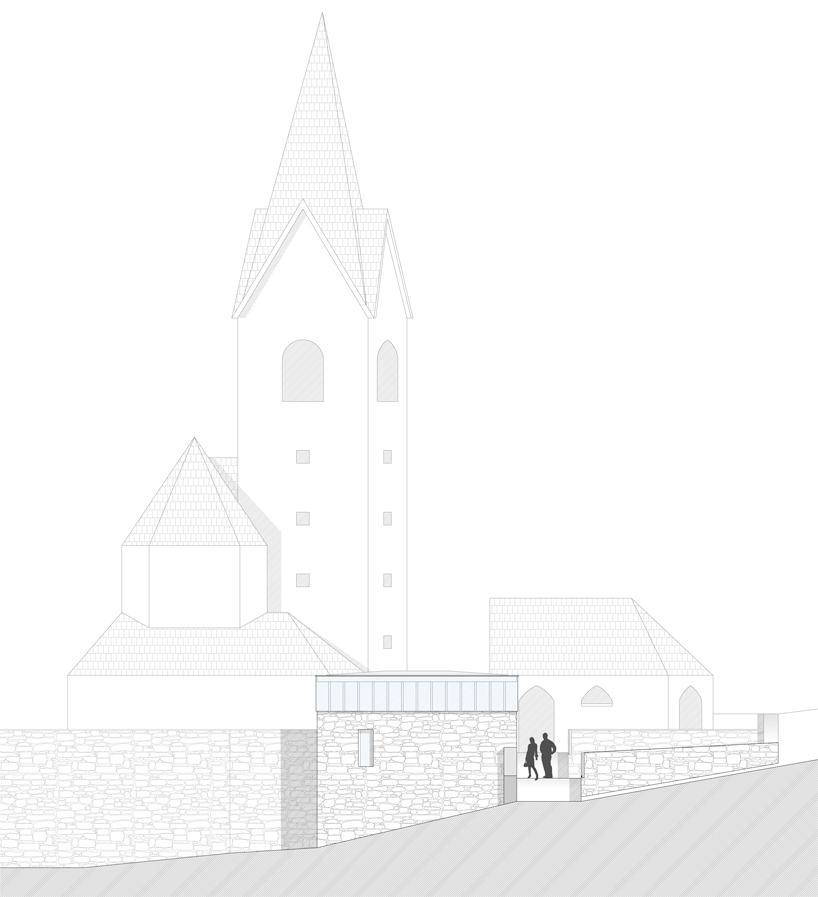 elevation
elevation elevation
elevation



