KEEP UP WITH OUR DAILY AND WEEKLY NEWSLETTERS
PRODUCT LIBRARY
the apartments shift positions from floor to floor, varying between 90 sqm and 110 sqm.
the house is clad in a rusted metal skin, while the interiors evoke a unified color palette of sand and terracotta.
designing this colorful bogotá school, heatherwick studio takes influence from colombia's indigenous basket weaving.
read our interview with the japanese artist as she takes us on a visual tour of her first architectural endeavor, which she describes as 'a space of contemplation'.
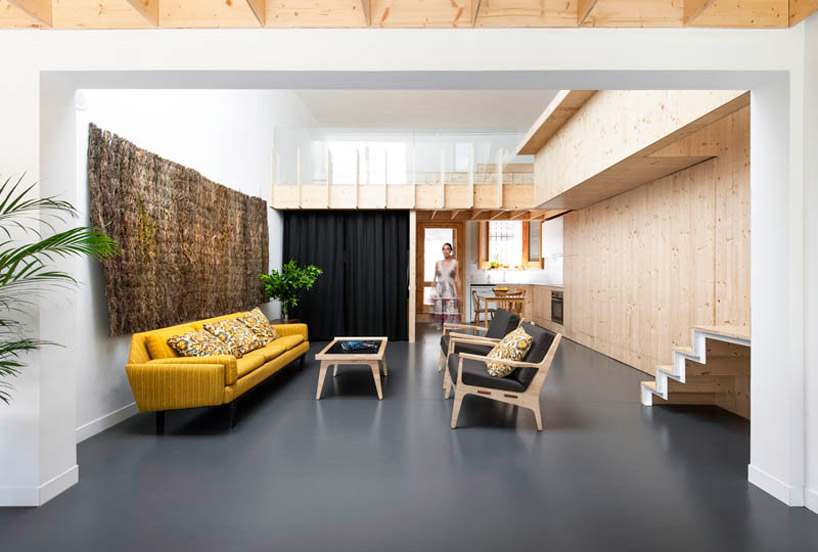
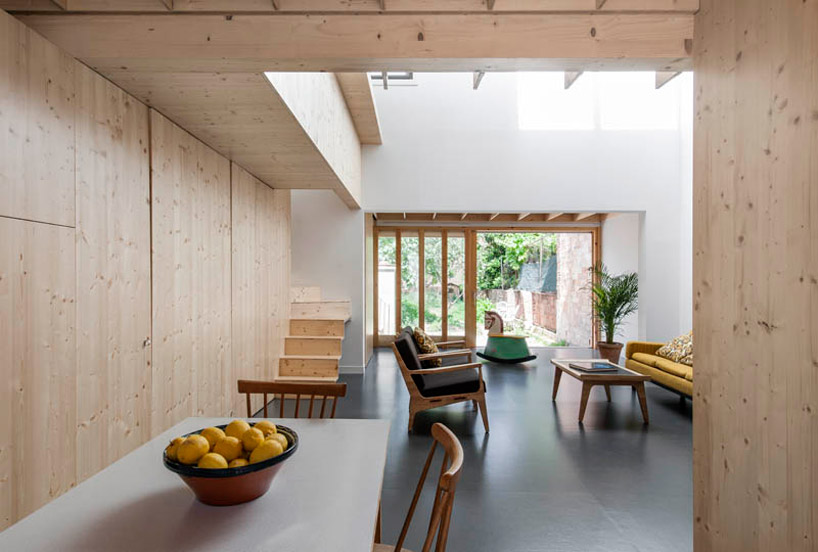 dining area image © R. diaz wichmann
dining area image © R. diaz wichmann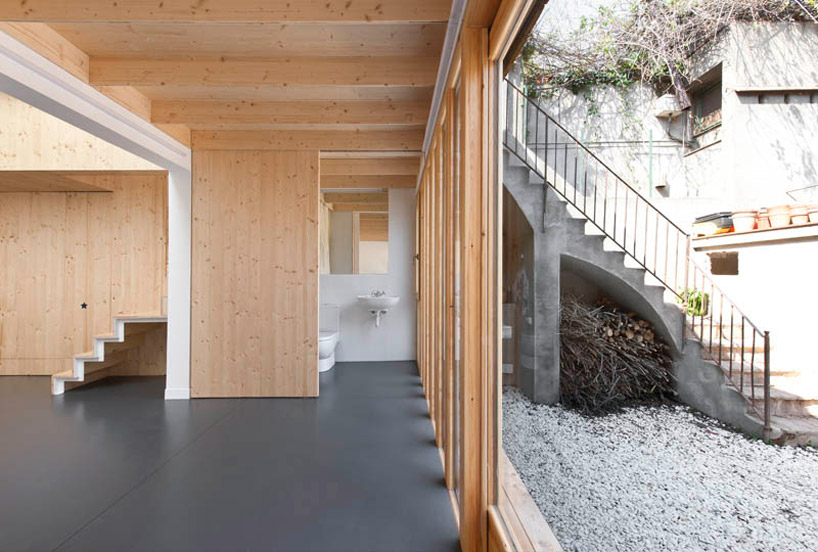 glass facade separating the interior and exterior image © R. diaz wichmann
glass facade separating the interior and exterior image © R. diaz wichmann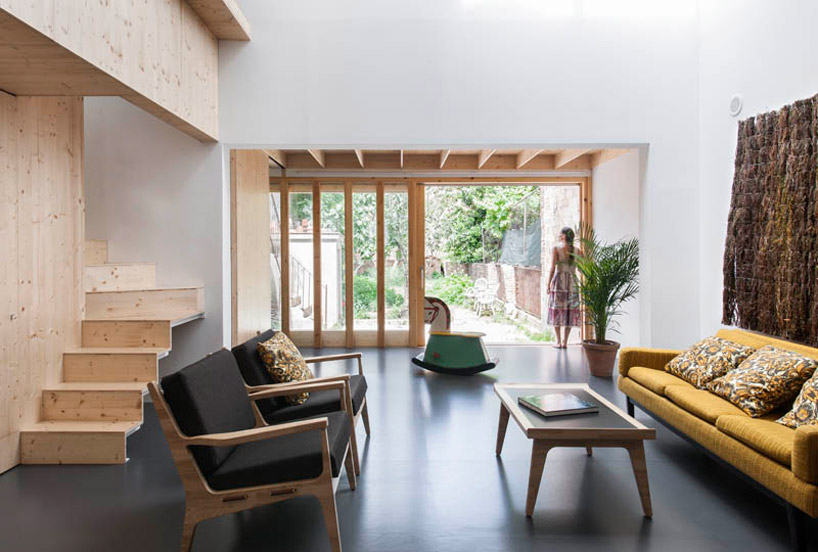 living room image © R. diaz wichmann
living room image © R. diaz wichmann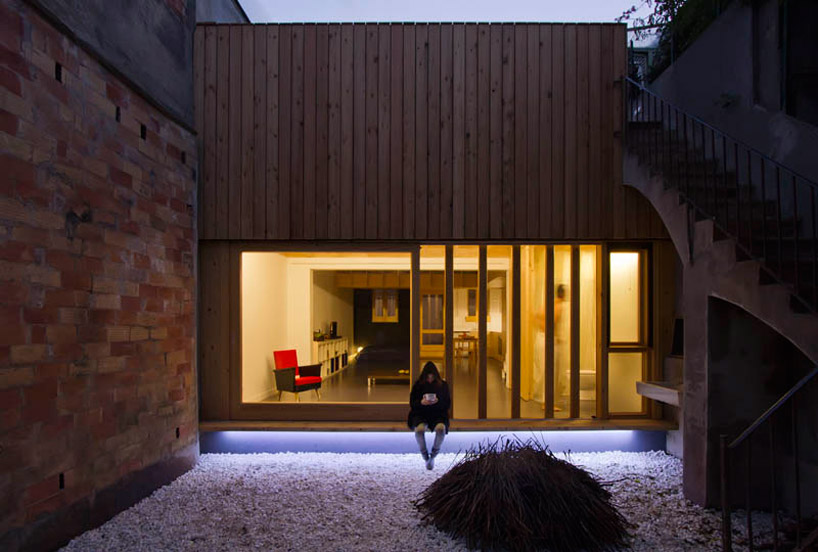 facade facing the garden image ©
facade facing the garden image © 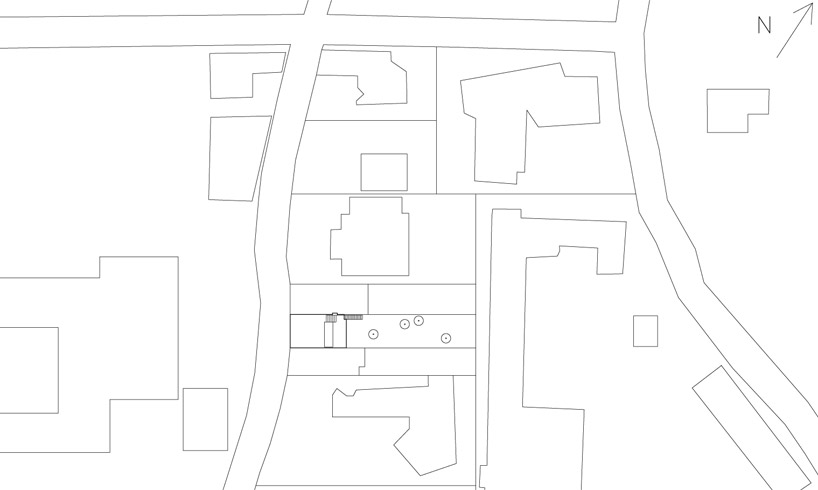 site plan
site plan floor plan / level 0
floor plan / level 0 floor plan / level 1
floor plan / level 1 floor plan / level 2
floor plan / level 2 section
section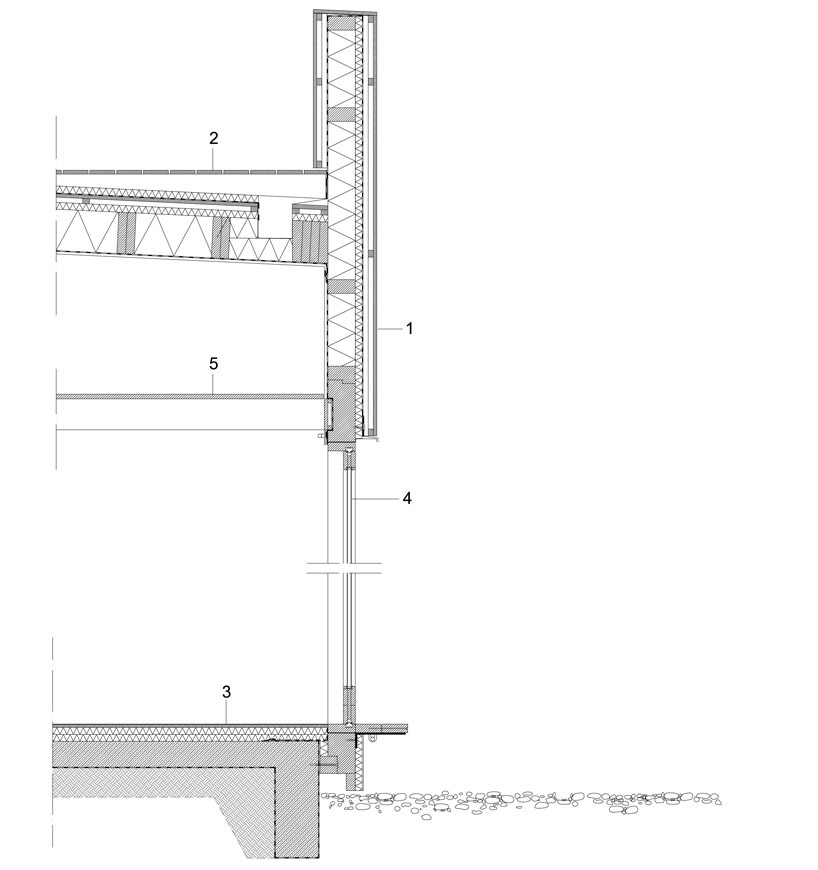 detail section 1. ventilated facade with vapor barrier, sheep wool and wood fiber insulation, pine structure, water impermeable and breathable membrane, larch veneer 2. heat treated pine, wood fiber insulation, waterproof membrane 3. linoleum flooring, 80 mm thermal insulation, concrete foundation 4. low-E double-pane glass wall with argon gas infill, 58% solar gain control 5. wood beams with 3-ply floor boards
detail section 1. ventilated facade with vapor barrier, sheep wool and wood fiber insulation, pine structure, water impermeable and breathable membrane, larch veneer 2. heat treated pine, wood fiber insulation, waterproof membrane 3. linoleum flooring, 80 mm thermal insulation, concrete foundation 4. low-E double-pane glass wall with argon gas infill, 58% solar gain control 5. wood beams with 3-ply floor boards


