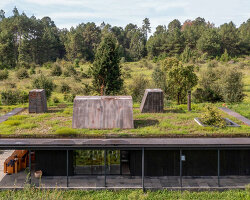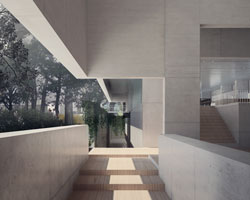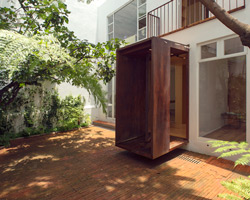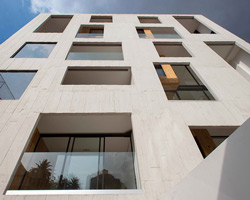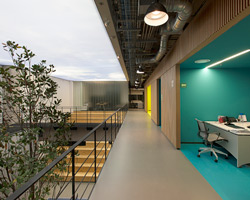KEEP UP WITH OUR DAILY AND WEEKLY NEWSLETTERS
PRODUCT LIBRARY
the apartments shift positions from floor to floor, varying between 90 sqm and 110 sqm.
the house is clad in a rusted metal skin, while the interiors evoke a unified color palette of sand and terracotta.
designing this colorful bogotá school, heatherwick studio takes influence from colombia's indigenous basket weaving.
read our interview with the japanese artist as she takes us on a visual tour of her first architectural endeavor, which she describes as 'a space of contemplation'.
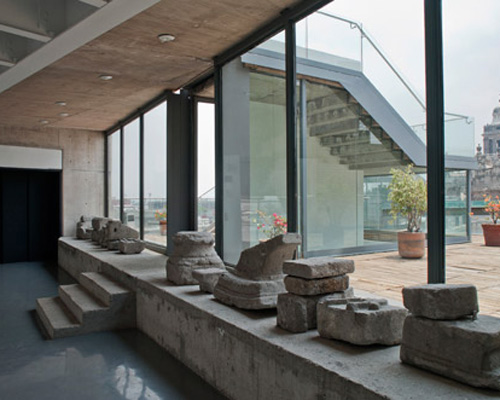
 rooftop terrace image © moritz bernoully
rooftop terrace image © moritz bernoully upper level image © moritz bernoully
upper level image © moritz bernoully outdoor patio image © rafael gamo
outdoor patio image © rafael gamo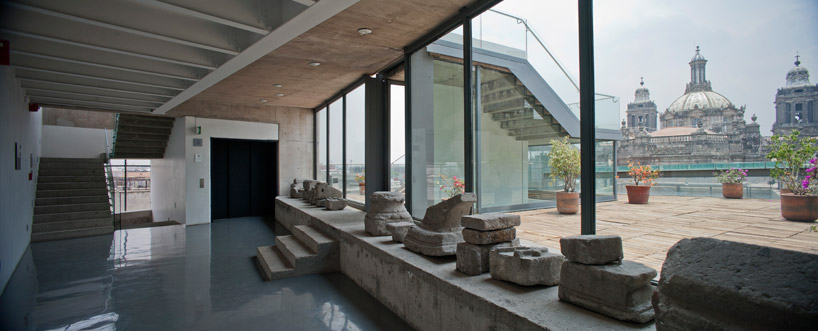 image © rafael gamo
image © rafael gamo view to historical context image © rafael gamo
view to historical context image © rafael gamo entrance space image © rafael gamo
entrance space image © rafael gamo interior hallway images © rafael gamo
interior hallway images © rafael gamo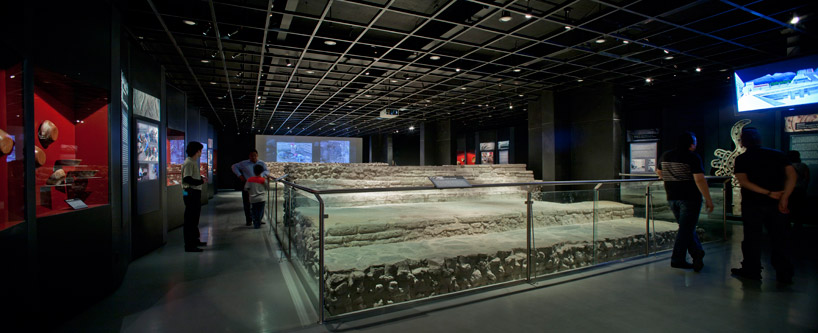 exhibition space image © rafael gamo
exhibition space image © rafael gamo exhibitions image © moritz bernoully
exhibitions image © moritz bernoully theater image © moritz bernoully
theater image © moritz bernoully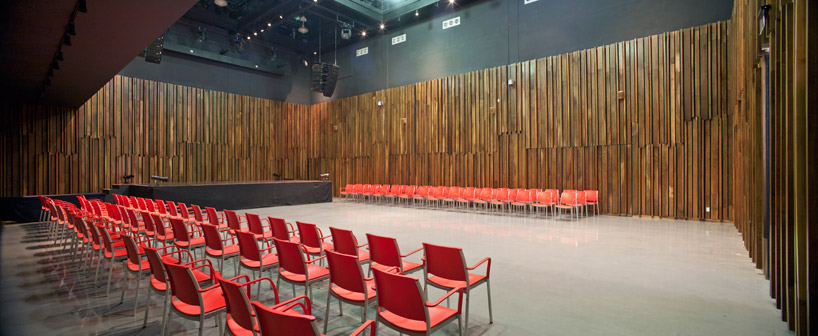 space x image © rafael gamo
space x image © rafael gamo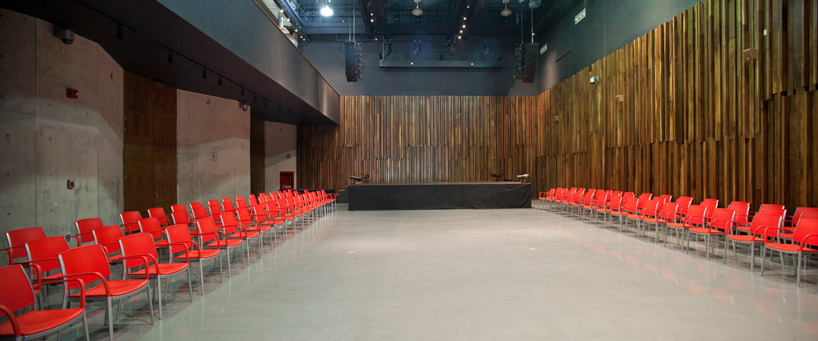 space x image © rafael gamo
space x image © rafael gamo concrete facade on upper level image © rafael gamo
concrete facade on upper level image © rafael gamo exterior steel and concrete facade images © rafael gamo
exterior steel and concrete facade images © rafael gamo aerial view
aerial view floor plan / seminar rooms
floor plan / seminar rooms floor plan / mezzanine
floor plan / mezzanine floor plan / galleries
floor plan / galleries floor plan / space x: level +1
floor plan / space x: level +1 floor plan / space x: level +2
floor plan / space x: level +2 floor plan / theater
floor plan / theater floor plan / basement
floor plan / basement section
section section
section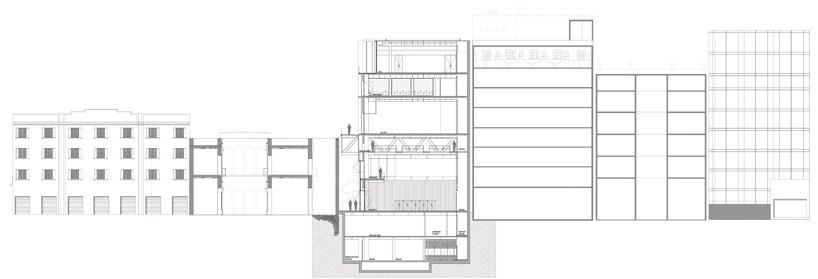 section
section section
section elevation
elevation elevation
elevation elevation
elevation