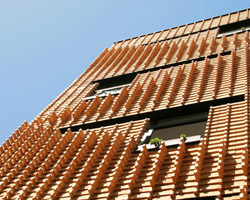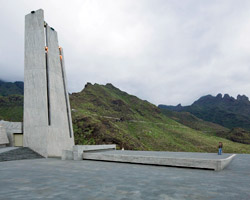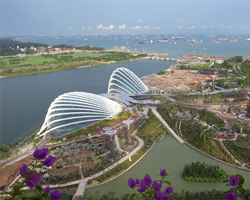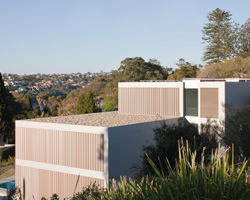KEEP UP WITH OUR DAILY AND WEEKLY NEWSLETTERS
PRODUCT LIBRARY
the apartments shift positions from floor to floor, varying between 90 sqm and 110 sqm.
the house is clad in a rusted metal skin, while the interiors evoke a unified color palette of sand and terracotta.
designing this colorful bogotá school, heatherwick studio takes influence from colombia's indigenous basket weaving.
read our interview with the japanese artist as she takes us on a visual tour of her first architectural endeavor, which she describes as 'a space of contemplation'.

 entry tunnel leading to the main structure images © ansis starks
entry tunnel leading to the main structure images © ansis starks wood shingles line the exterior image © ansis starks
wood shingles line the exterior image © ansis starks weathered grey wood interior image © ansis starks
weathered grey wood interior image © ansis starks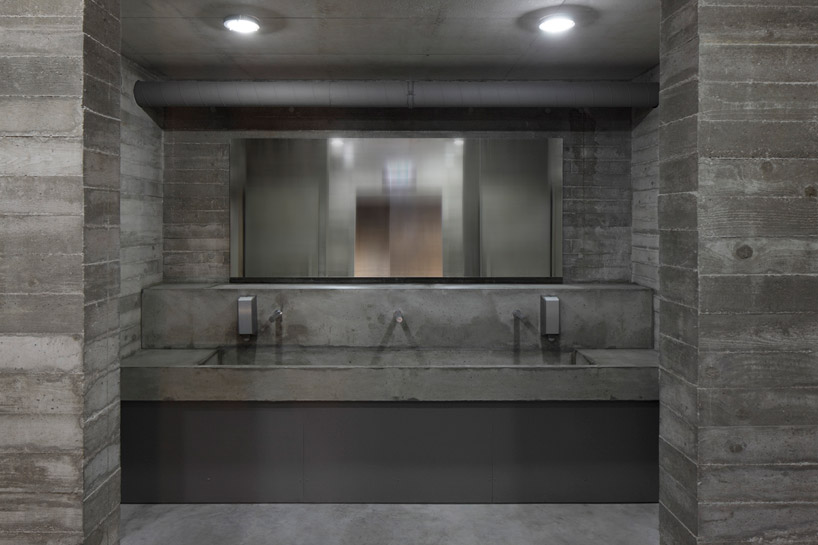 concrete texture shows wooden form work image © ansis starks
concrete texture shows wooden form work image © ansis starks ‘sukkah’ image © ansis starks
‘sukkah’ image © ansis starks open shaft through the three floors reveals the basement bunker throughout the museum image © ansis starks
open shaft through the three floors reveals the basement bunker throughout the museum image © ansis starks dark wooden interiors create ambiance image © ansis starks
dark wooden interiors create ambiance image © ansis starks entry tunnel image © ansis starks
entry tunnel image © ansis starks attic image © ansis starks
attic image © ansis starks