KEEP UP WITH OUR DAILY AND WEEKLY NEWSLETTERS
PRODUCT LIBRARY
the apartments shift positions from floor to floor, varying between 90 sqm and 110 sqm.
the house is clad in a rusted metal skin, while the interiors evoke a unified color palette of sand and terracotta.
designing this colorful bogotá school, heatherwick studio takes influence from colombia's indigenous basket weaving.
read our interview with the japanese artist as she takes us on a visual tour of her first architectural endeavor, which she describes as 'a space of contemplation'.
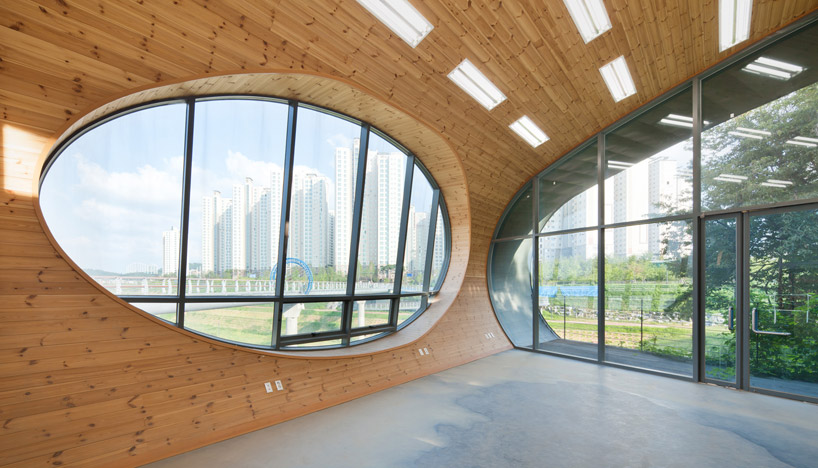
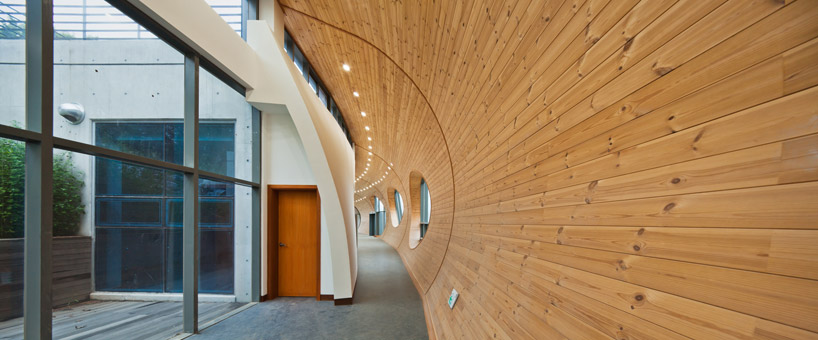 entrance image © kyungsub shin
entrance image © kyungsub shin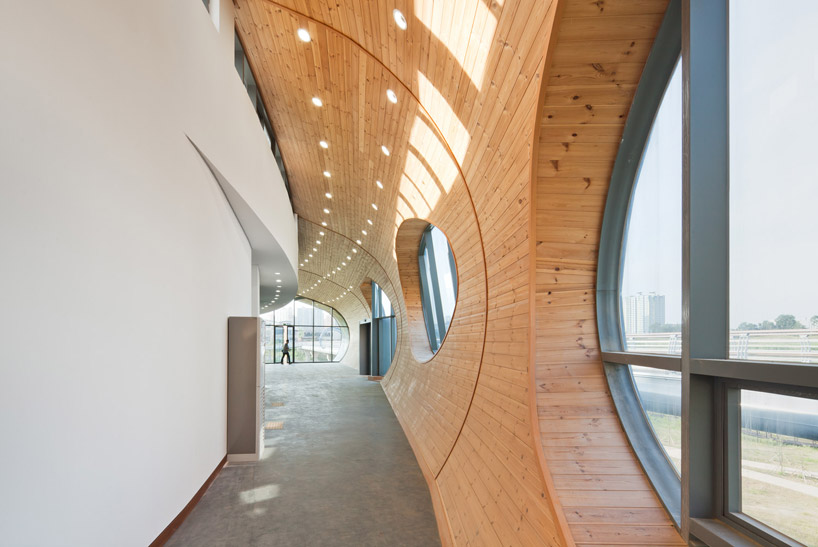 interior space expands and contracts to form rooms or halways image © kyungsub shin
interior space expands and contracts to form rooms or halways image © kyungsub shin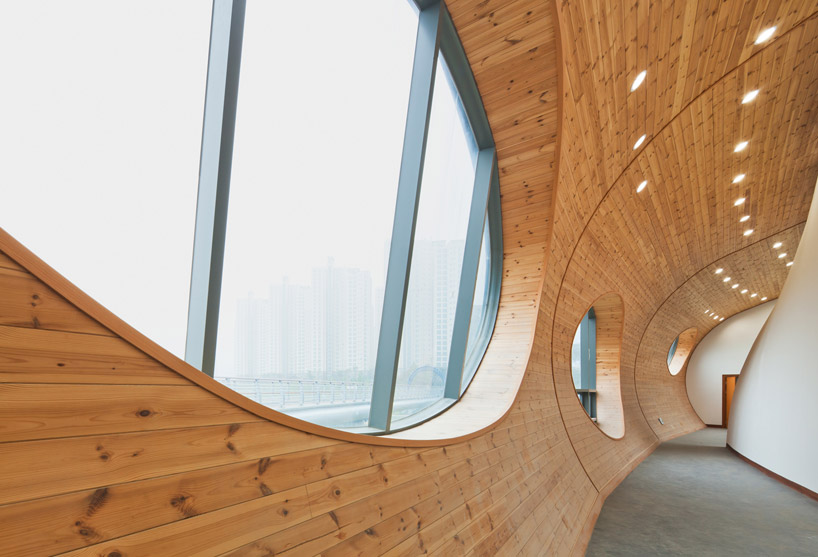 image © kyungsub shin
image © kyungsub shin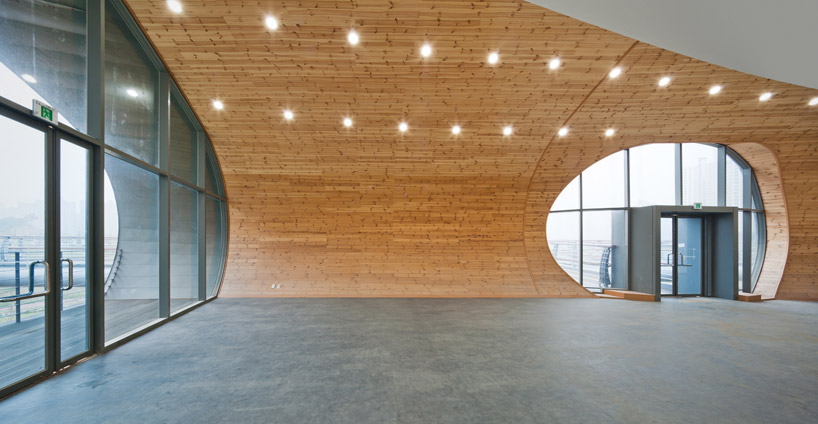 exhibition area image © kyungsub shin
exhibition area image © kyungsub shin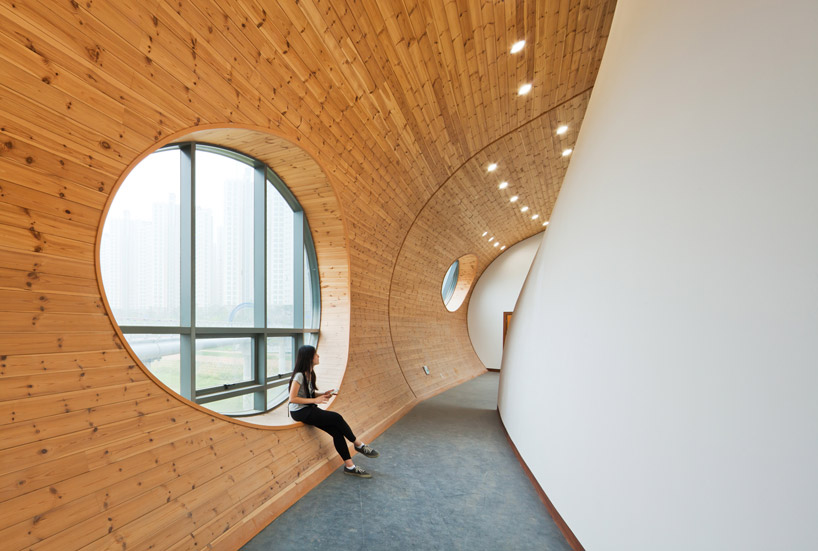 circular windows punch through the wall image © kyungsub shin
circular windows punch through the wall image © kyungsub shin large interior space image © kyungsub shin
large interior space image © kyungsub shin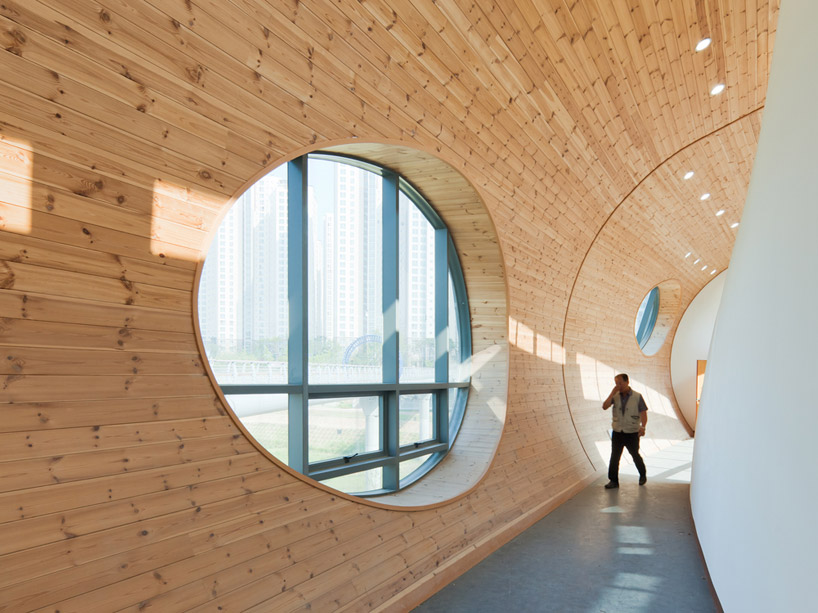 curved hallway image © kyungsub shin
curved hallway image © kyungsub shin entrance from bridge image © kyungsub shin
entrance from bridge image © kyungsub shin connection to pedestrian bridge image © kyungsub shin
connection to pedestrian bridge image © kyungsub shin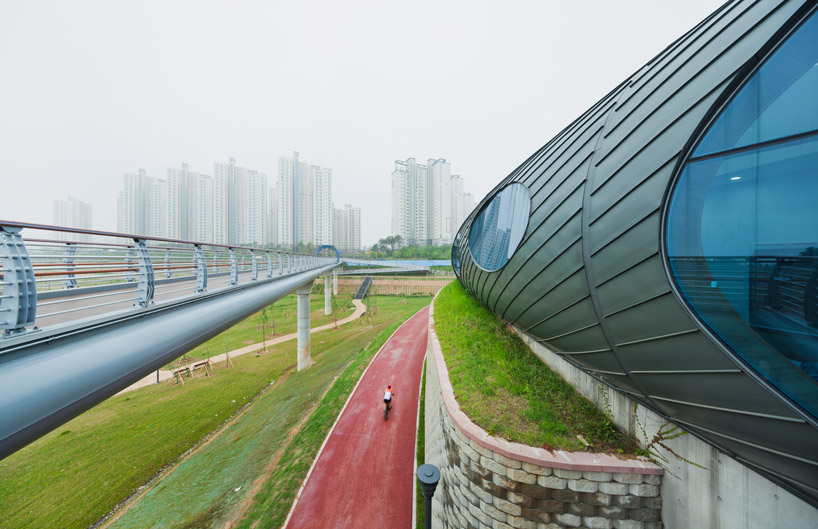 juxtaposition between the bridge and structure image © kyungsub shin
juxtaposition between the bridge and structure image © kyungsub shin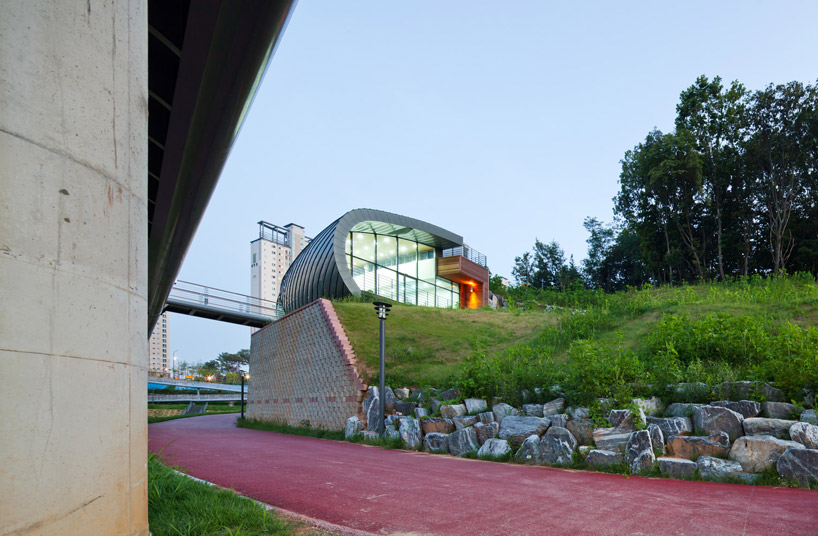 view from ground path image © kyungsub shin
view from ground path image © kyungsub shin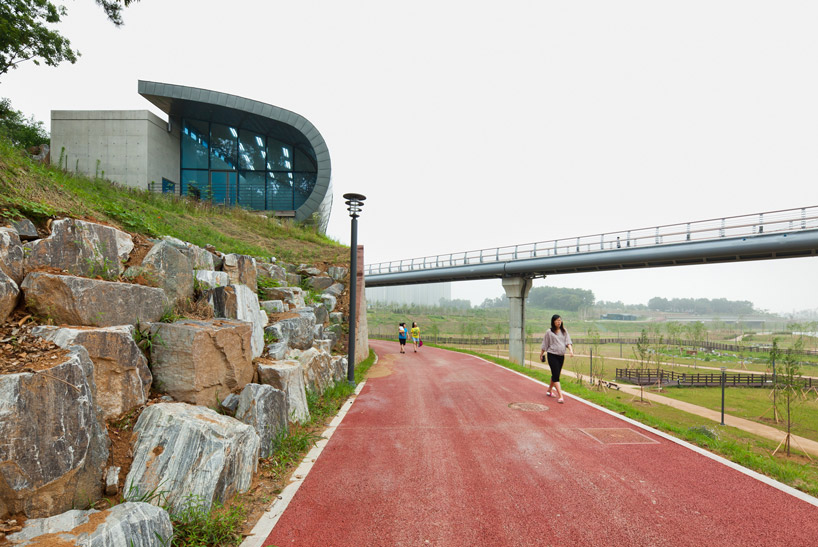 image © kyungsub shin
image © kyungsub shin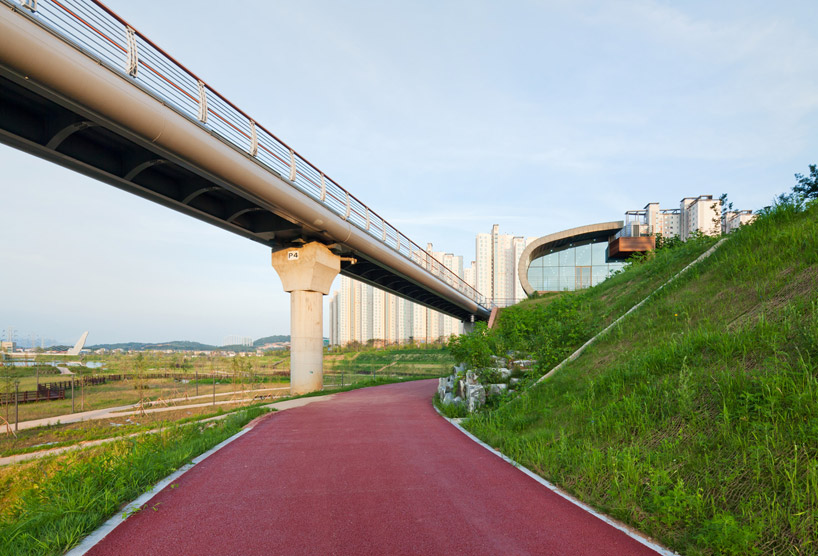 image © kyungsub shin
image © kyungsub shin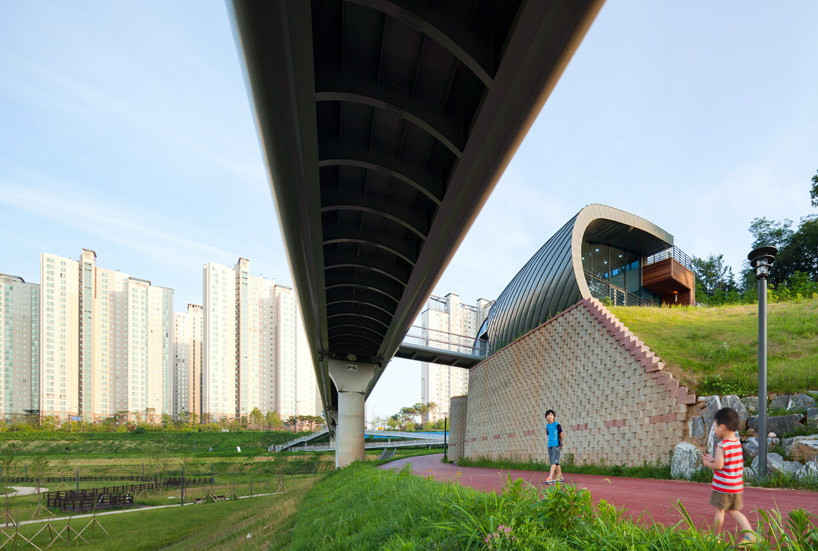 under the bridge image © kyungsub shin
under the bridge image © kyungsub shin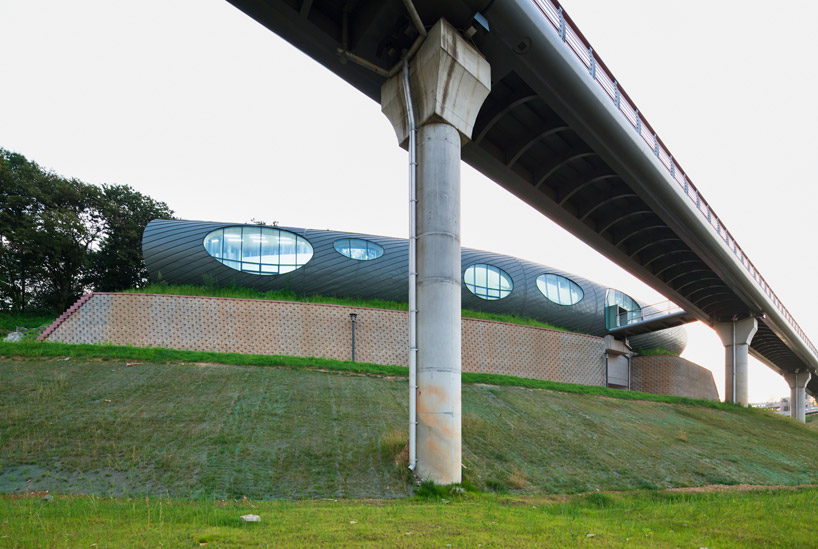 northern facade image © kyungsub shin
northern facade image © kyungsub shin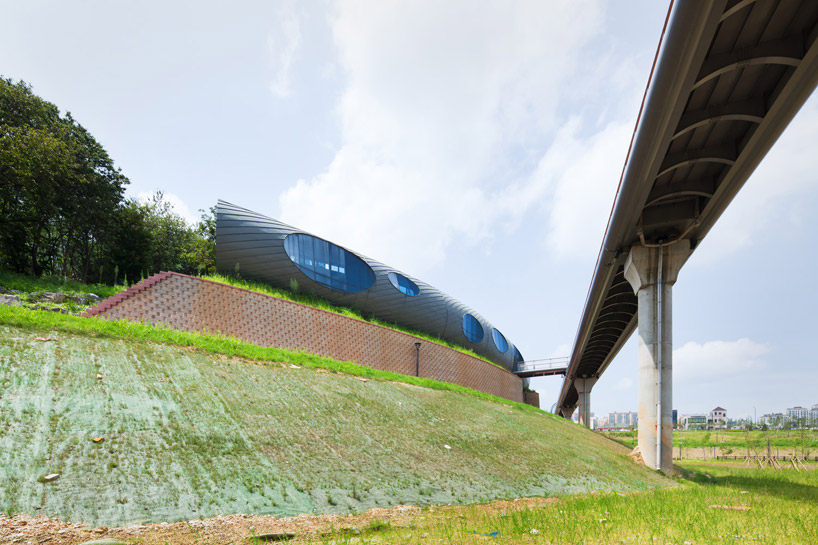 curved form contrasting with rectilinear image © kyungsub shin
curved form contrasting with rectilinear image © kyungsub shin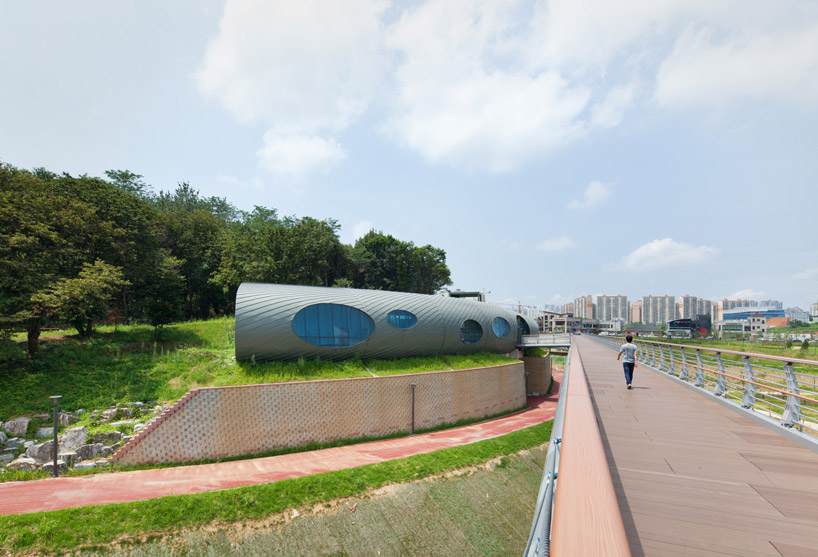 view form the bridge image © kyungsub shin
view form the bridge image © kyungsub shin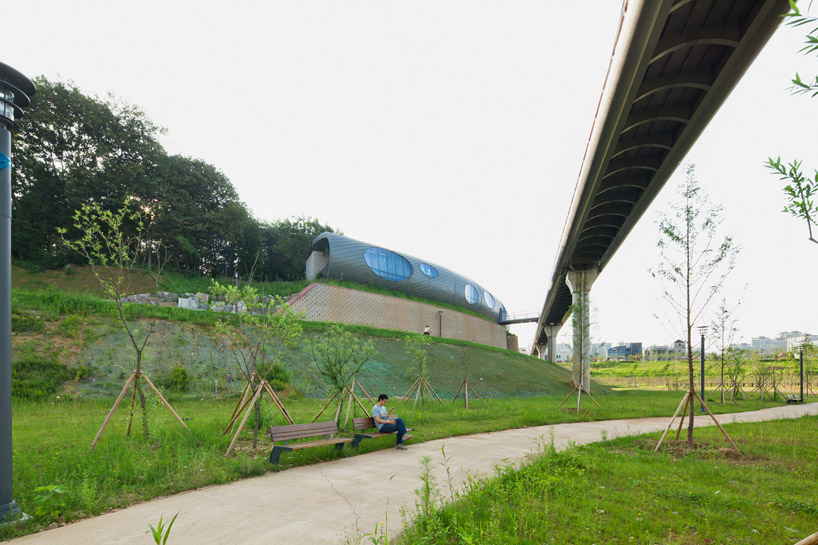 image © kyungsub shin
image © kyungsub shin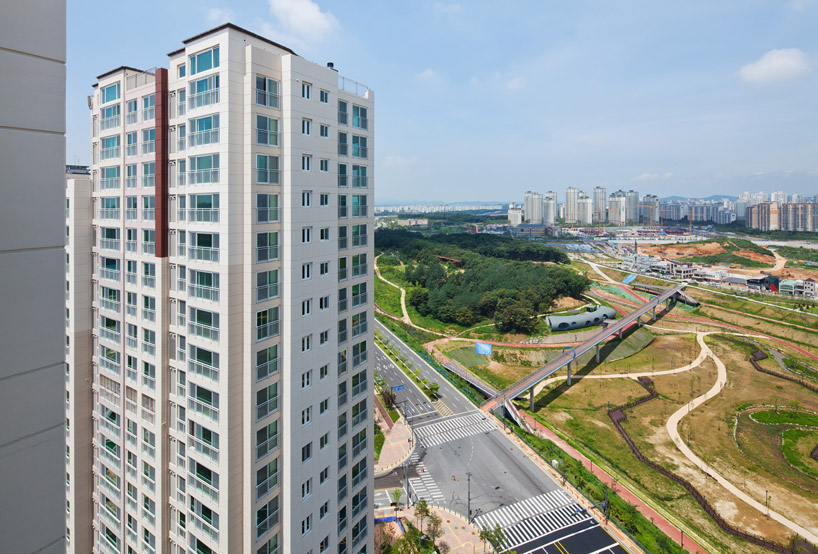 bird’s eye view image © kyungsub shin
bird’s eye view image © kyungsub shin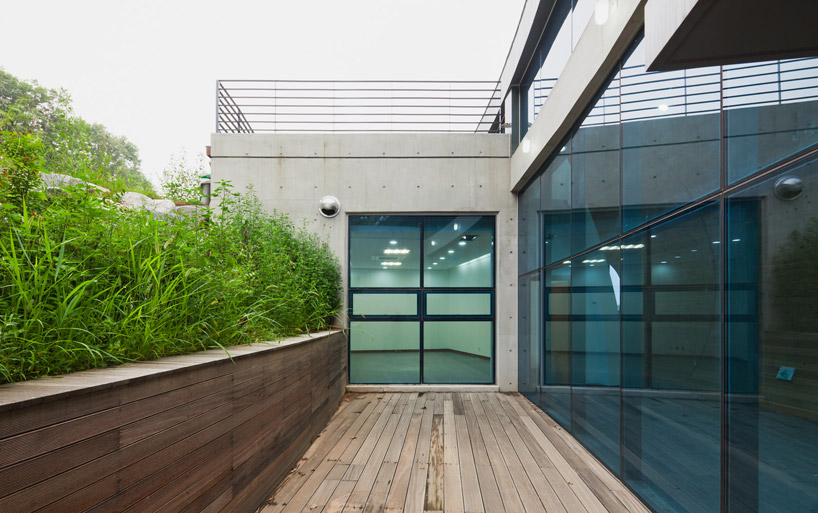 back entrance image © kyungsub shin
back entrance image © kyungsub shin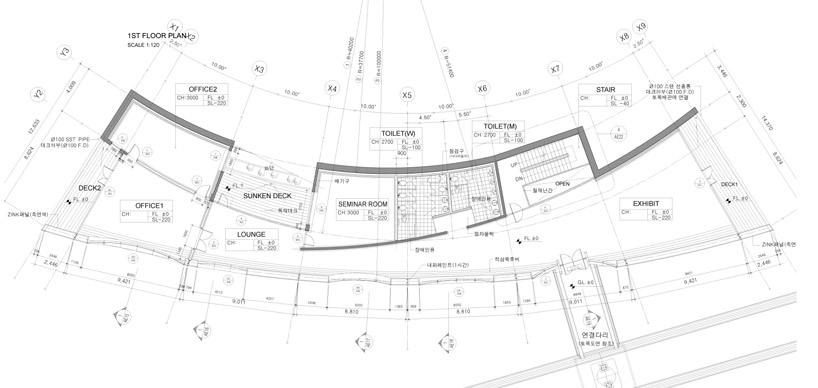 floor plan / level 0
floor plan / level 0 section
section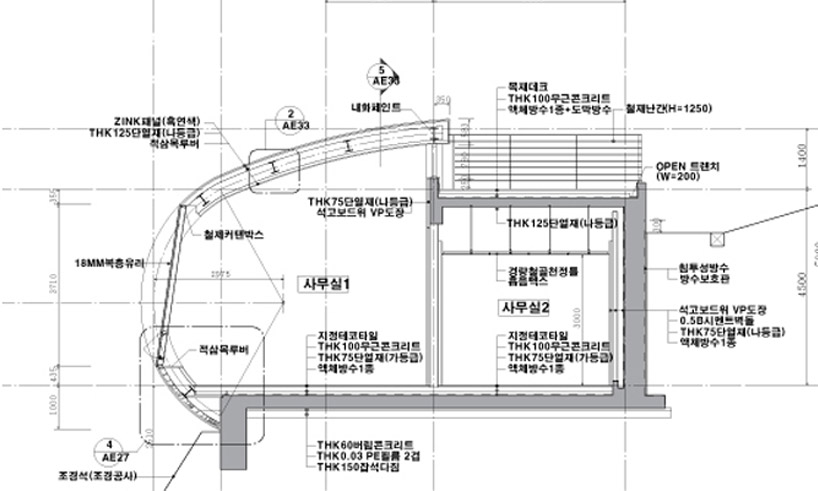 section
section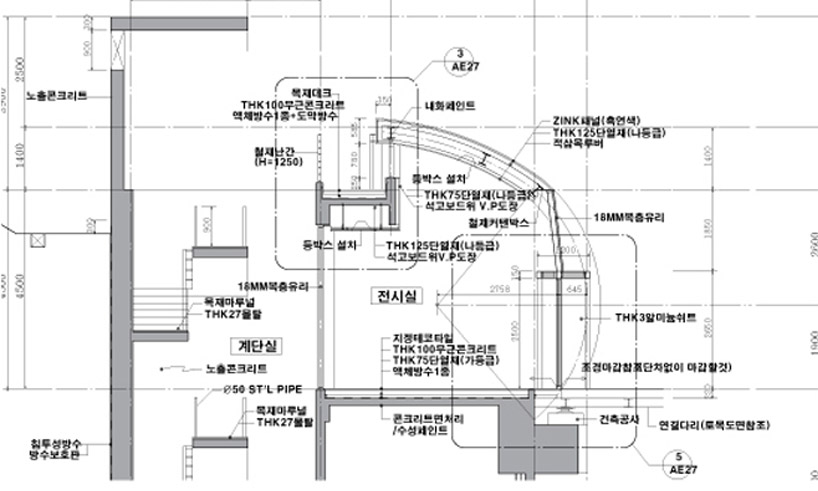 section
section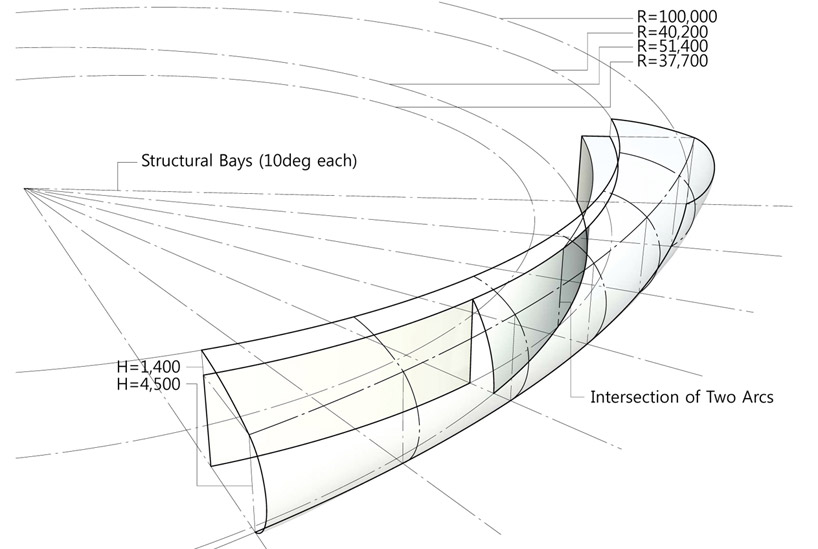 formal diagram
formal diagram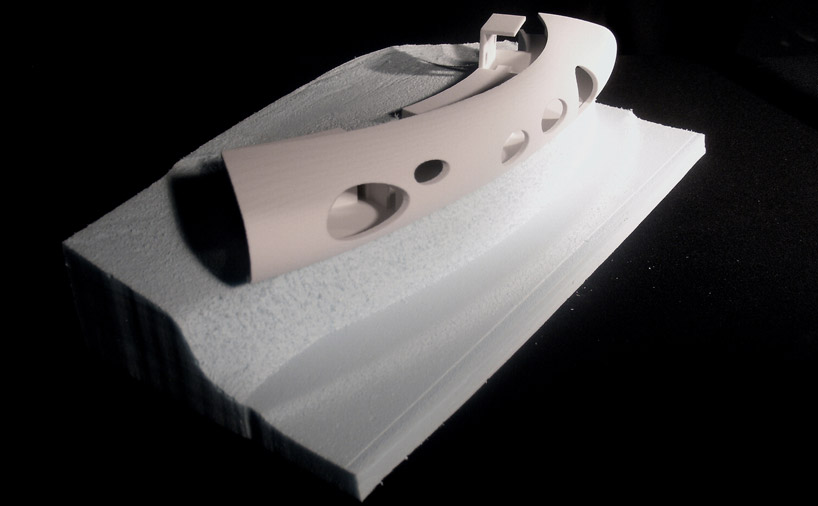 model
model


