KEEP UP WITH OUR DAILY AND WEEKLY NEWSLETTERS
PRODUCT LIBRARY
designboom's earth day 2024 roundup highlights the architecture that continues to push the boundaries of sustainable design.
the apartments shift positions from floor to floor, varying between 90 sqm and 110 sqm.
the house is clad in a rusted metal skin, while the interiors evoke a unified color palette of sand and terracotta.
designing this colorful bogotá school, heatherwick studio takes influence from colombia's indigenous basket weaving.
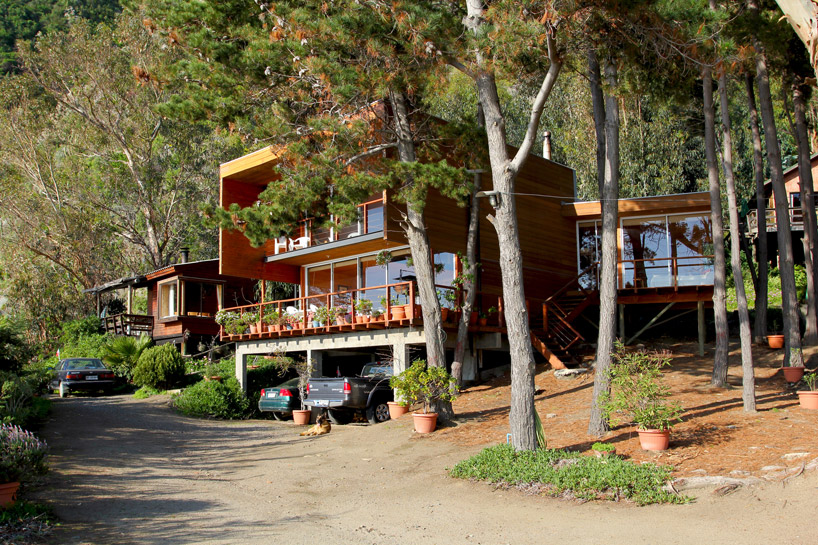
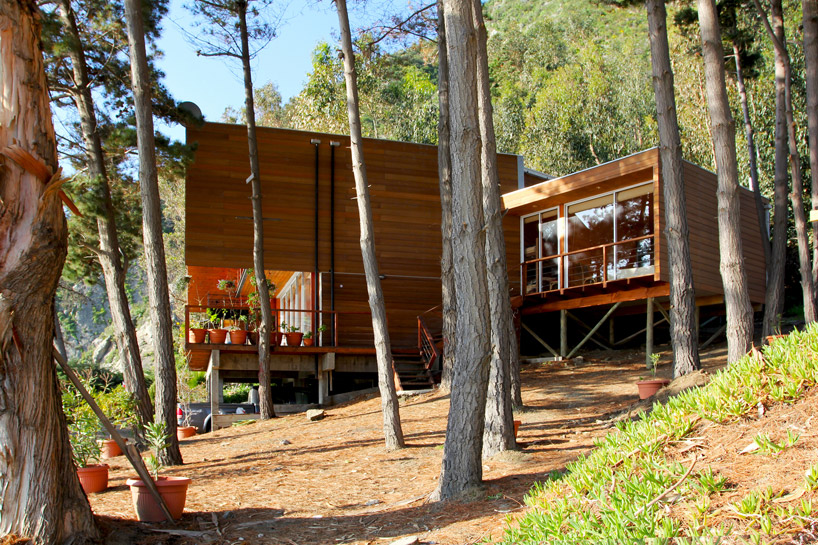 approach to the residence image © francisca dominguez / altamirano armanet
approach to the residence image © francisca dominguez / altamirano armanet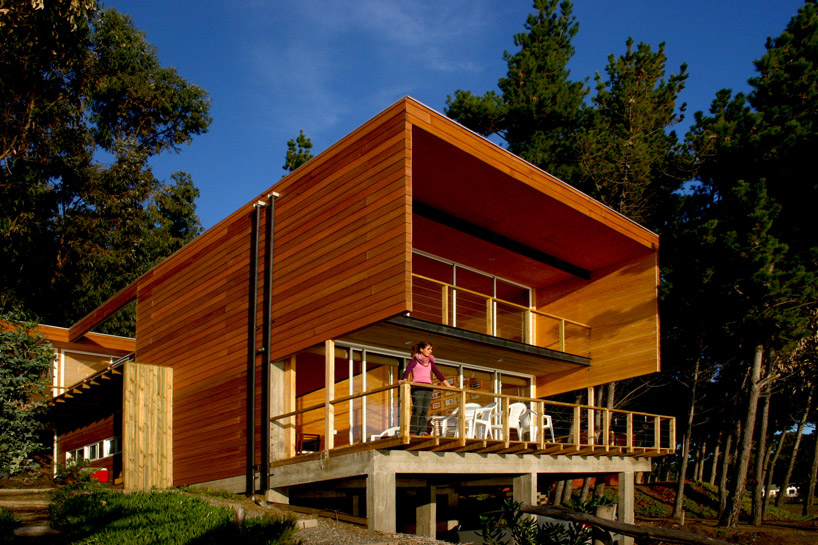 view from the street image © francisca dominguez / altamirano armanet
view from the street image © francisca dominguez / altamirano armanet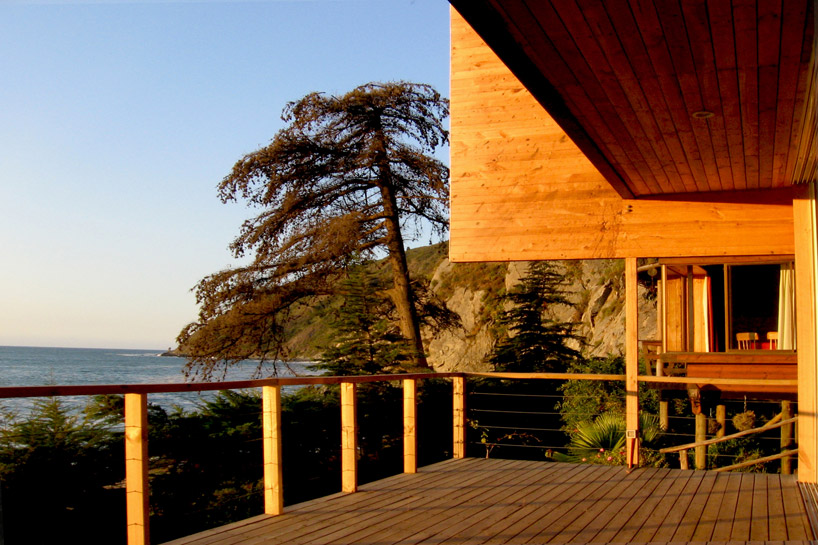 exterior terrace image © francisca dominguez / altamirano armanet
exterior terrace image © francisca dominguez / altamirano armanet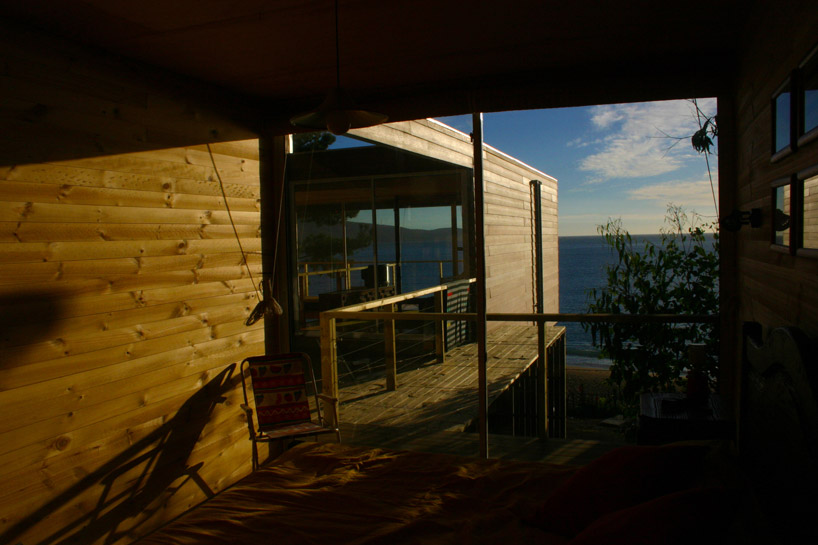 terrace image © francisca dominguez / altamirano armanet
terrace image © francisca dominguez / altamirano armanet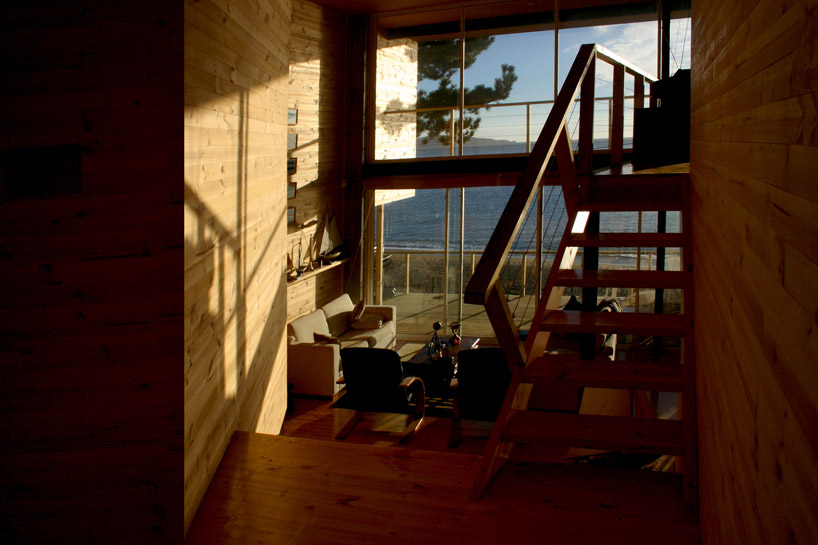 stairs from first level image © francisca dominguez / altamirano armanet
stairs from first level image © francisca dominguez / altamirano armanet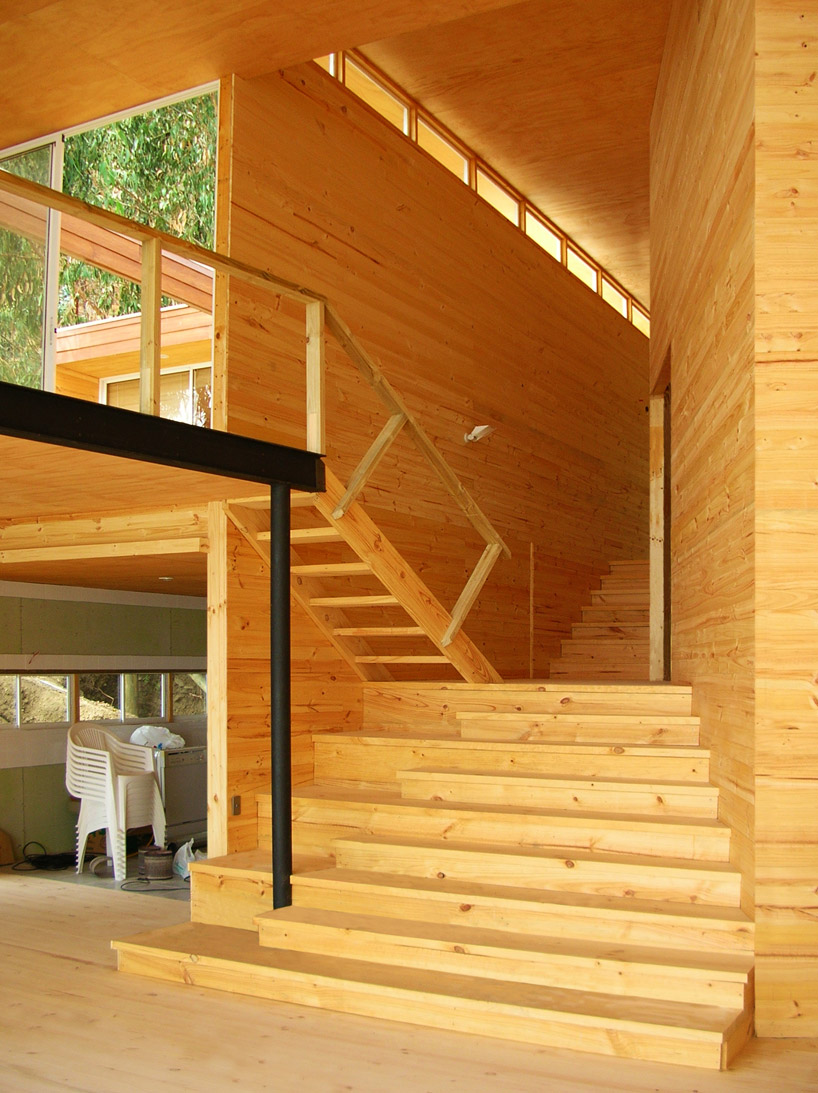 stair well image © francisca dominguez / altamirano armanet
stair well image © francisca dominguez / altamirano armanet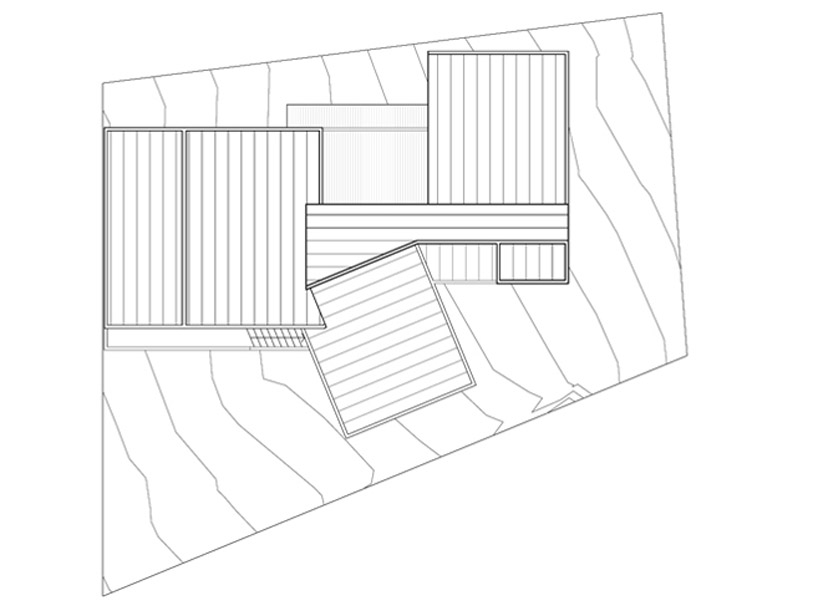 site plan
site plan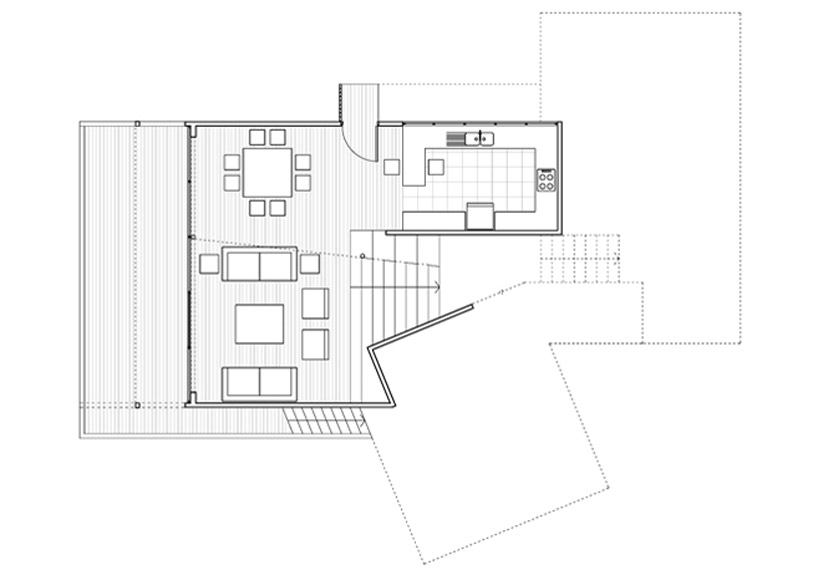 floor plan / level 0
floor plan / level 0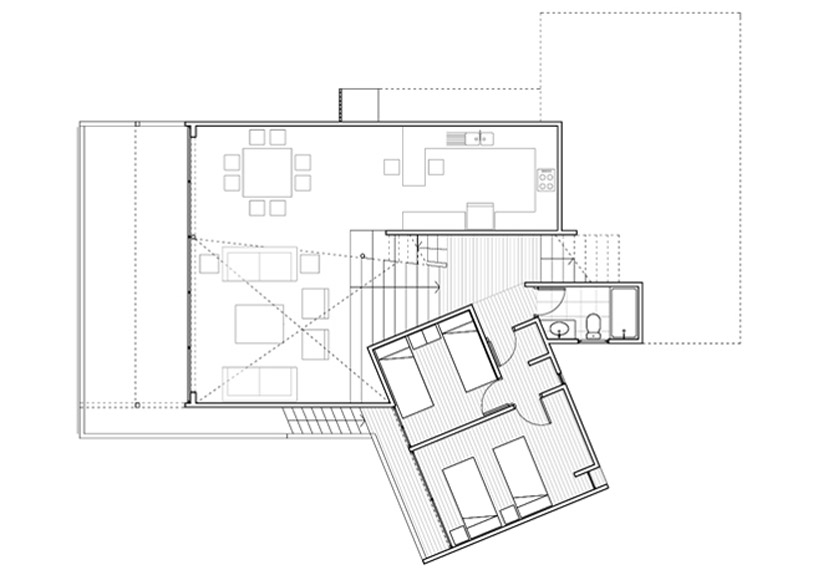 floor plan / level 1
floor plan / level 1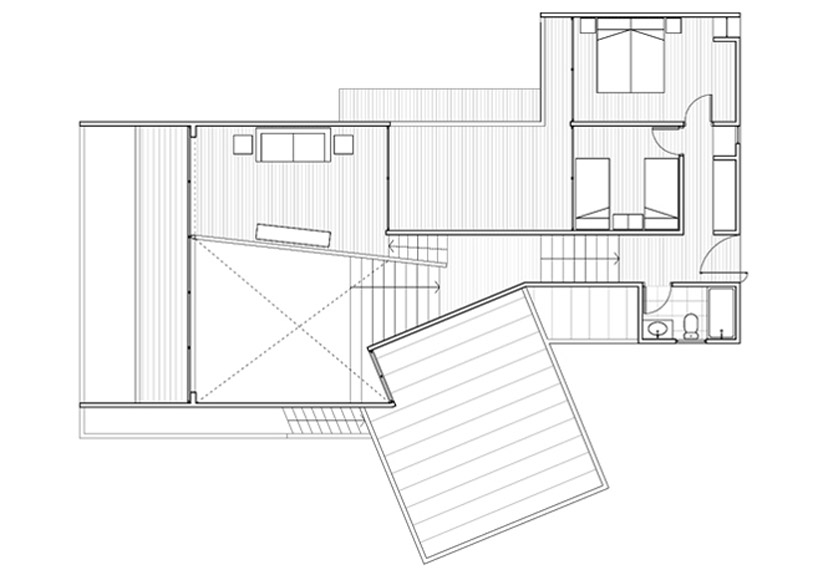 floor plan / level 2
floor plan / level 2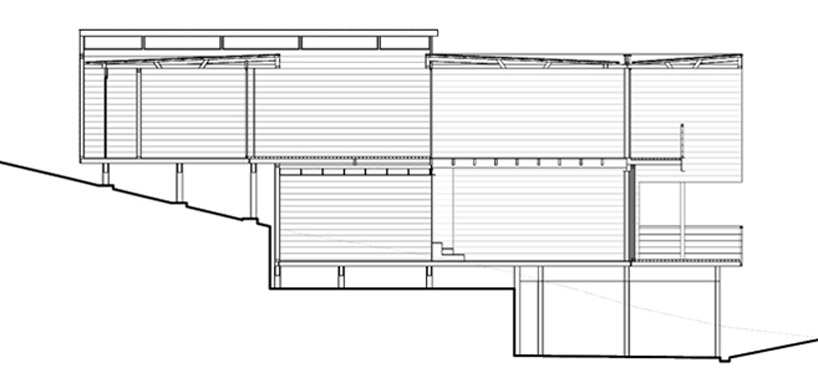 section
section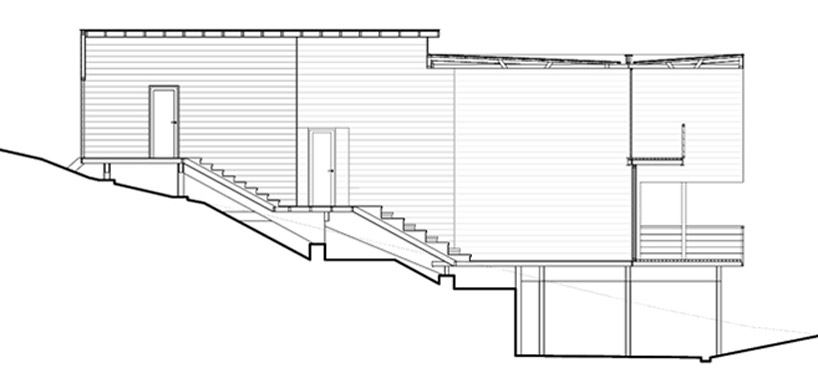 section
section


